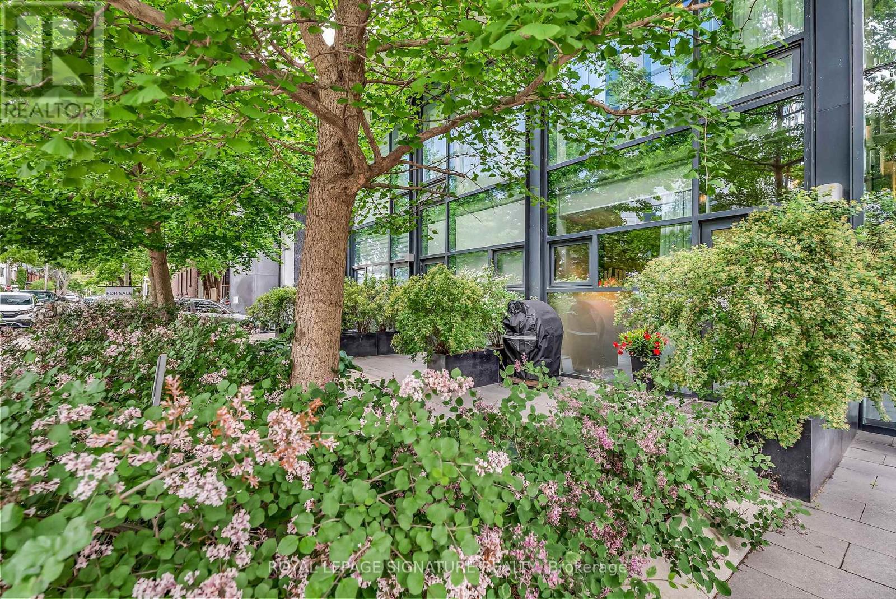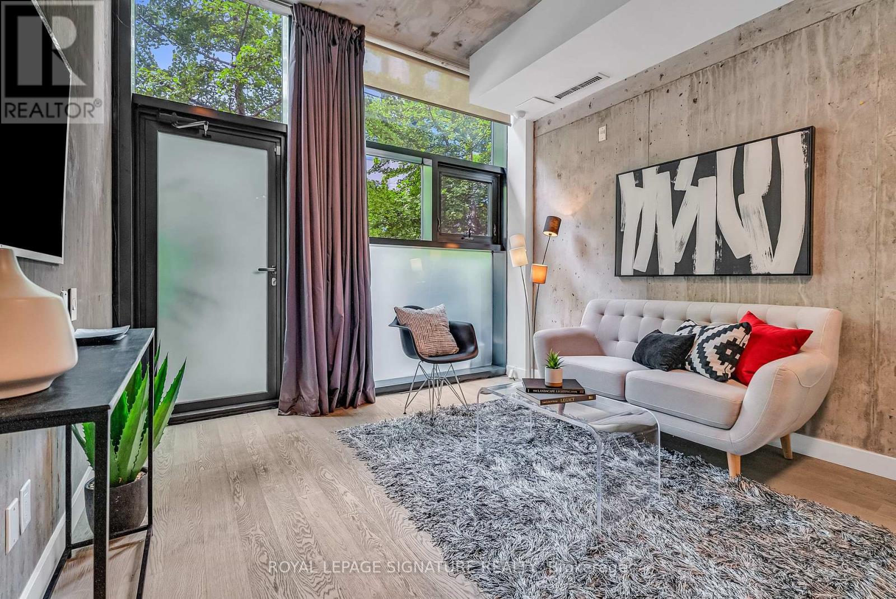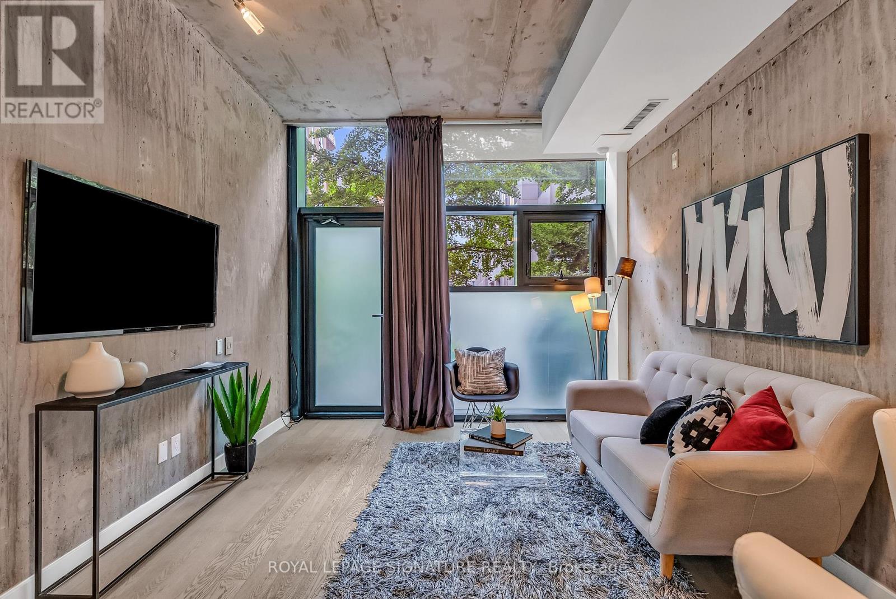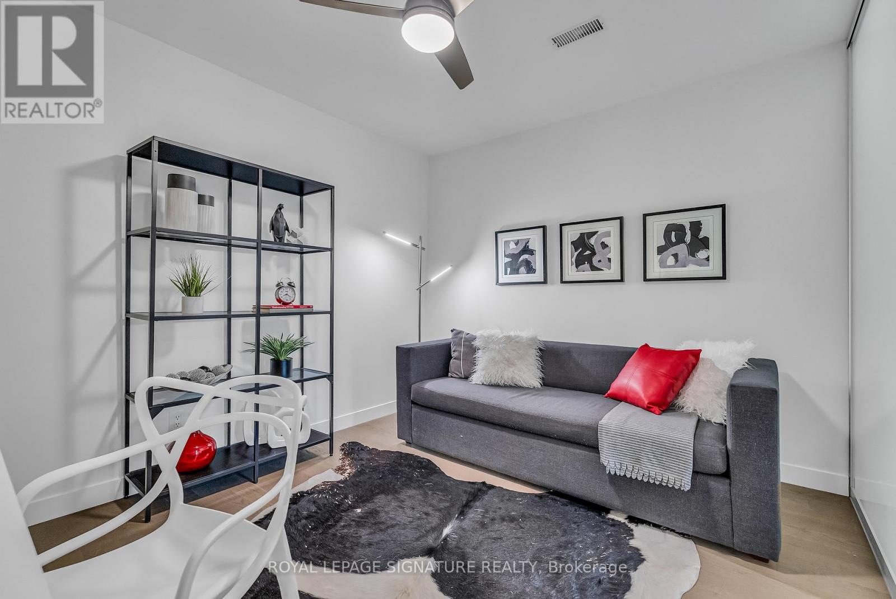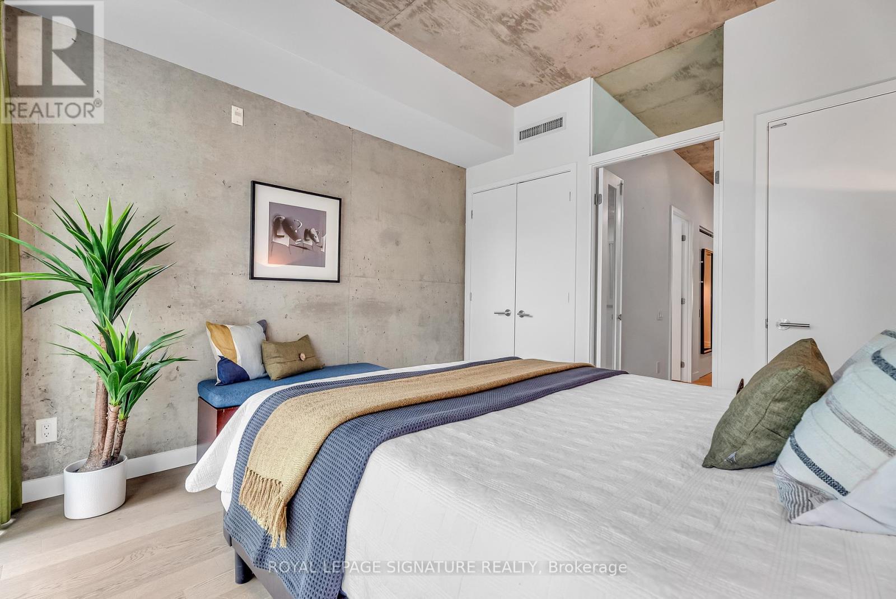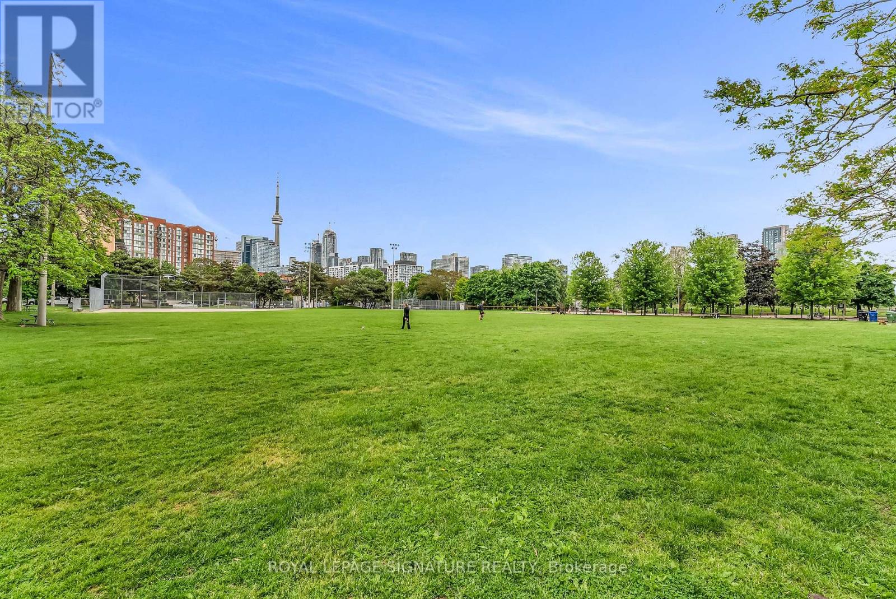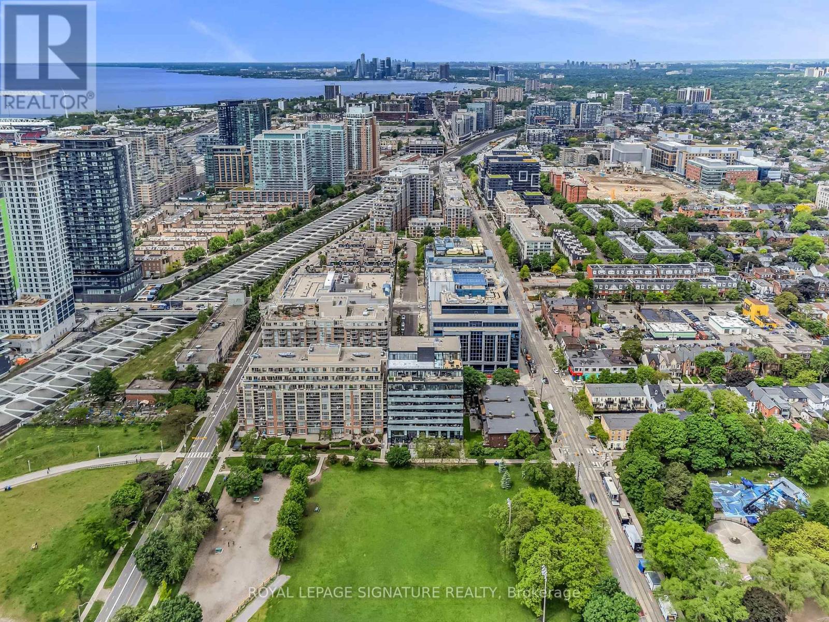Th6 - 25 Stafford Street Toronto, Ontario M5V 0G3
$869,000Maintenance,
$727.28 Monthly
Maintenance,
$727.28 MonthlyParc on Stanley Park is a small and charming building located on tranquil Stafford Street, known for its modern simplicity and understated elegance, which has garnered a dedicated following. This spacious two-storey residence features a large one-bedroom layout with an additional spacious den that can easily serve as a second bedroom. The unit boasts high ceilings, concrete feature walls, an architectural steel I-Beam staircase, and an open-concept main floor. The renovated kitchen (2024) is bright and open to an eat-in area and living room. The unique design allows for easy access from the outside, eliminating the need to enter the main building or wait for elevators. Residents can enjoy the nearby Stanley Park, which includes an off-leash dog run and an outdoor public pool. Additionally, the vibrant neighbourhoods of Trinity Bellwoods, Queen West, and King Street West are just a 5-minute walk away, providing a plethora of dining, shopping, and entertainment options. Public transportation is convenient with the 504 Streetcar stop just around the corner. The unit also comes with the added benefits of parking and a locker. A Special feature is this is one of the few condos that backs onto a park with access to tennis, swimming and a dog park. Enjoy! **** EXTRAS **** Kitchen & bath renovated '24, 865 sq. ft., locker & parking close to elevator *Parking is on P3 Unit 46, building backs onto Stanleypark. Front entrance is your own private terrace for you to BBQ and entertain. (id:50787)
Open House
This property has open houses!
11:00 am
Ends at:1:00 pm
Property Details
| MLS® Number | C9010862 |
| Property Type | Single Family |
| Community Name | Niagara |
| Amenities Near By | Park, Public Transit |
| Community Features | Pet Restrictions, Community Centre |
| Parking Space Total | 1 |
| Structure | Patio(s) |
Building
| Bathroom Total | 1 |
| Bedrooms Above Ground | 1 |
| Bedrooms Below Ground | 1 |
| Bedrooms Total | 2 |
| Amenities | Party Room, Visitor Parking, Storage - Locker |
| Appliances | Dryer, Refrigerator, Stove, Washer |
| Cooling Type | Central Air Conditioning |
| Exterior Finish | Brick, Concrete |
| Heating Fuel | Natural Gas |
| Heating Type | Heat Pump |
| Stories Total | 2 |
| Type | Row / Townhouse |
Parking
| Underground |
Land
| Acreage | No |
| Land Amenities | Park, Public Transit |
Rooms
| Level | Type | Length | Width | Dimensions |
|---|---|---|---|---|
| Upper Level | Den | 3.38 m | 3.35 m | 3.38 m x 3.35 m |
| Ground Level | Living Room | 4.6 m | 3.38 m | 4.6 m x 3.38 m |
| Ground Level | Dining Room | 4.6 m | 3.38 m | 4.6 m x 3.38 m |
| Ground Level | Kitchen | 3.1 m | 2.41 m | 3.1 m x 2.41 m |
| Ground Level | Primary Bedroom | 3.38 m | 3.51 m | 3.38 m x 3.51 m |
https://www.realtor.ca/real-estate/27124673/th6-25-stafford-street-toronto-niagara



