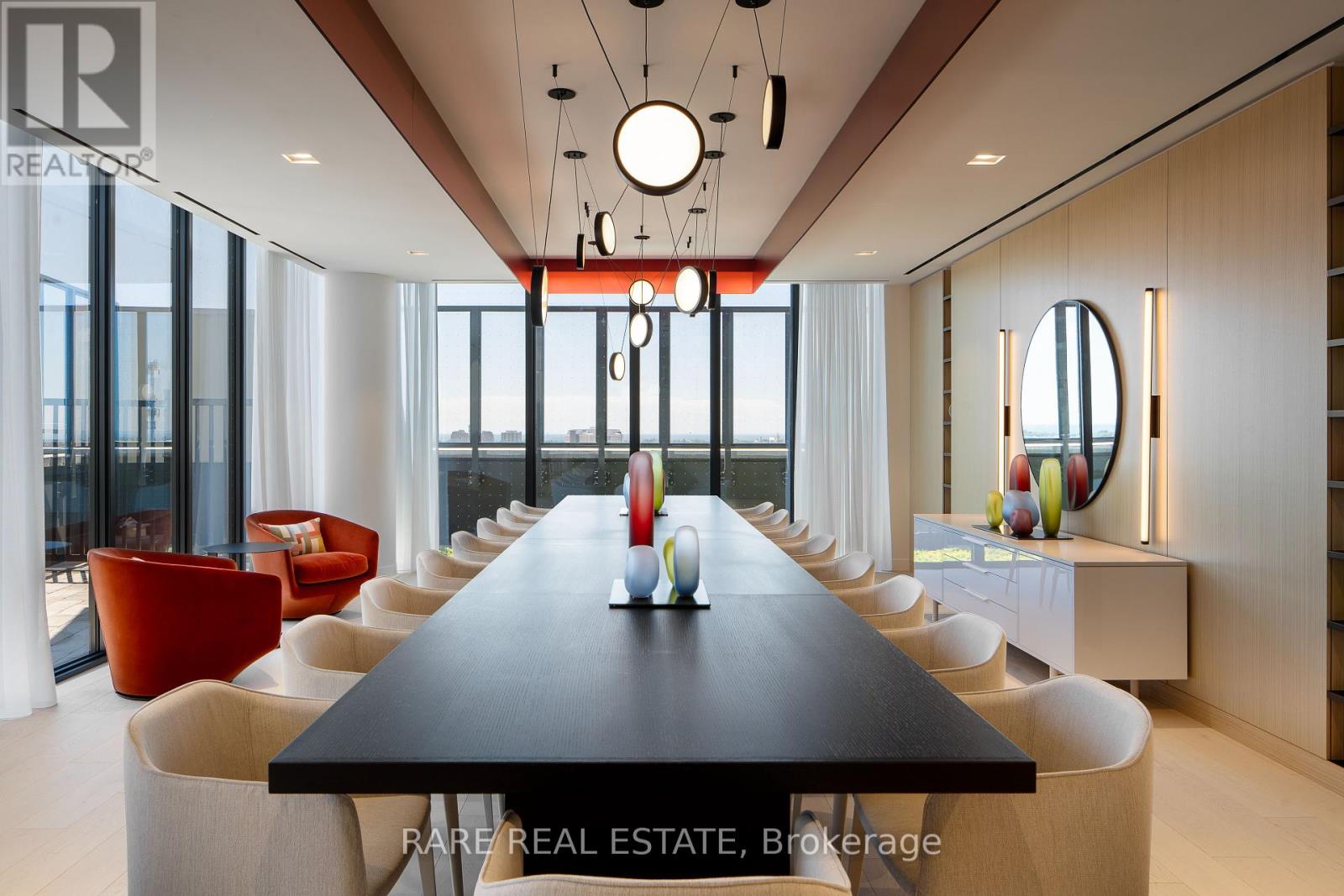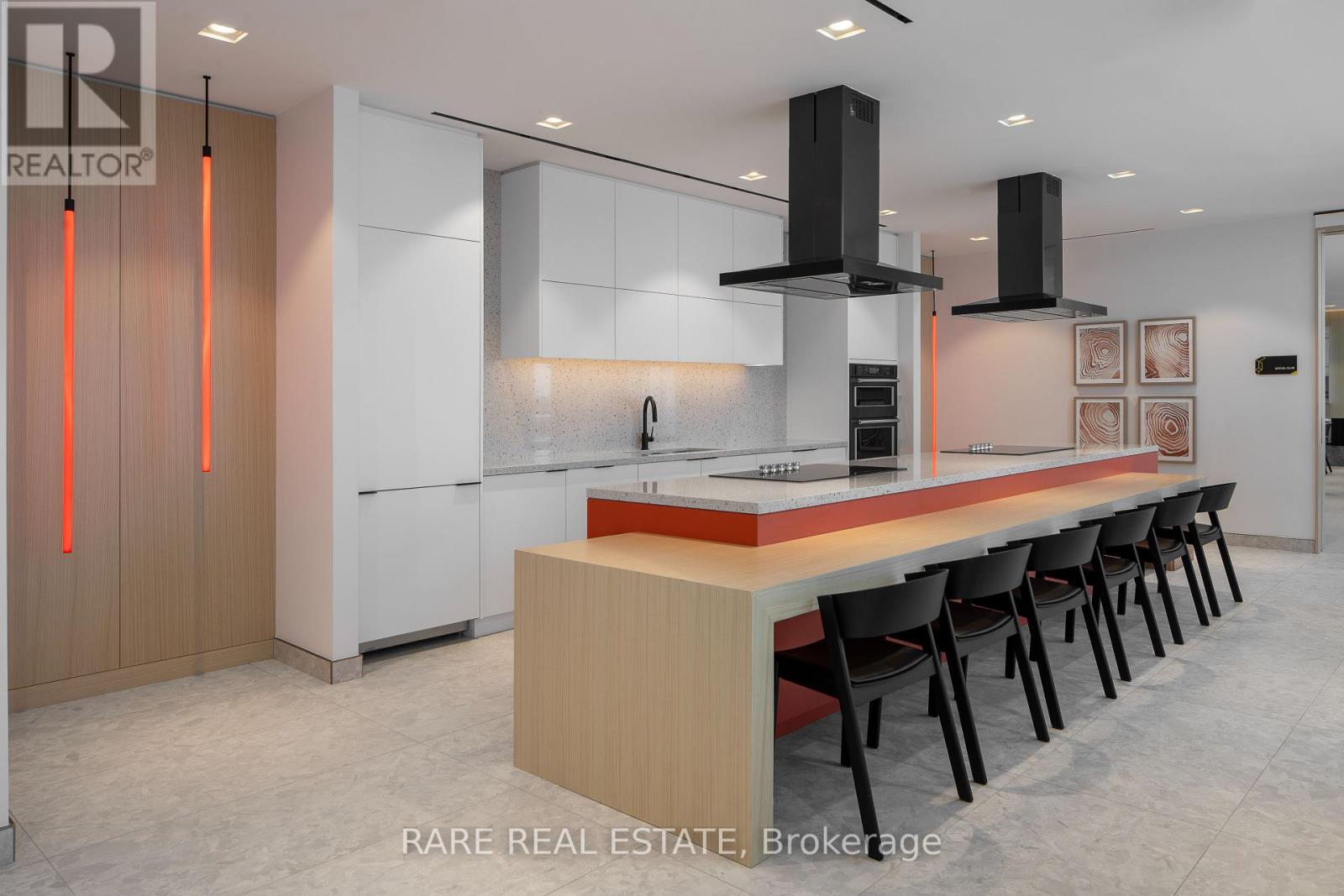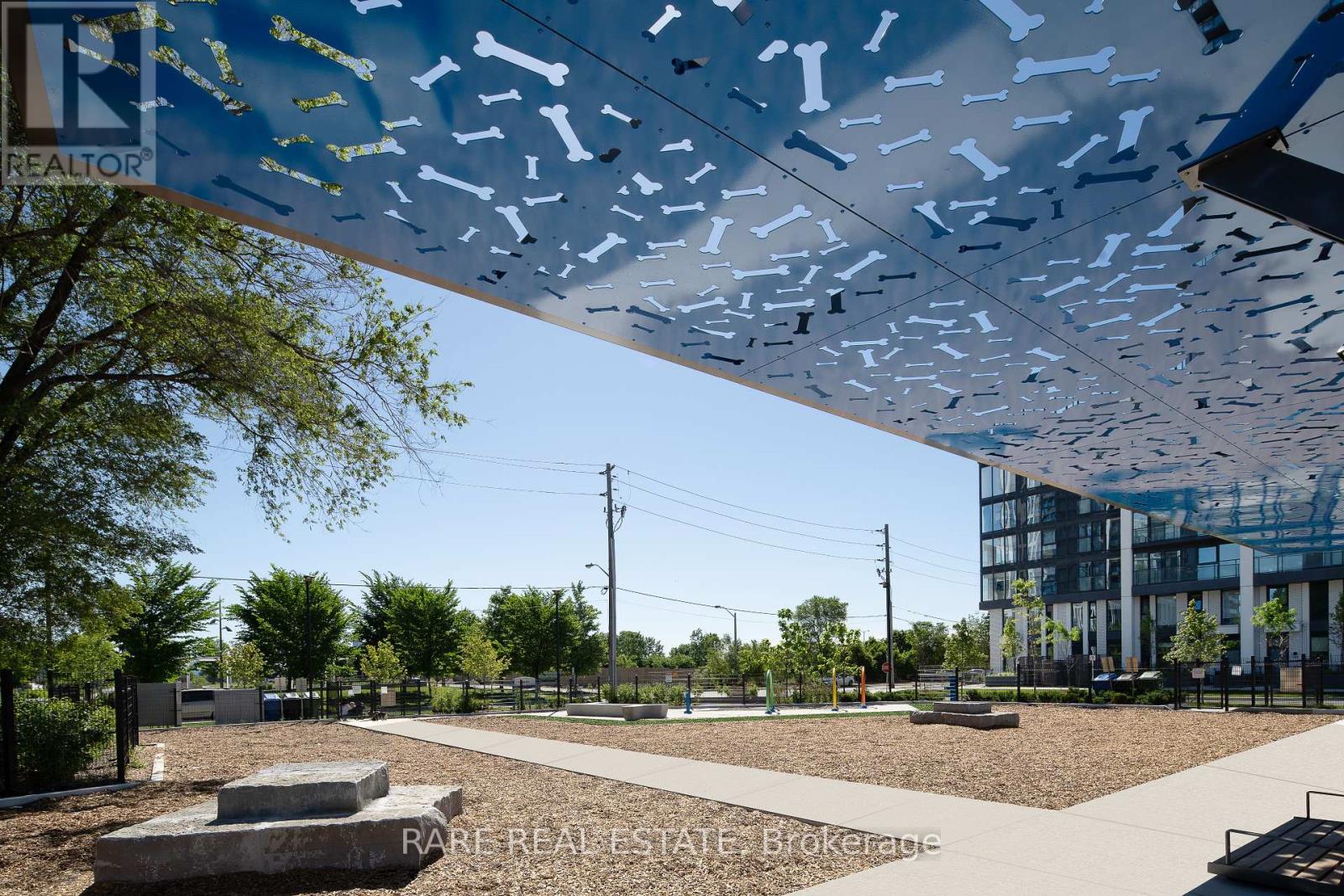3 Bedroom
3 Bathroom
Outdoor Pool
Central Air Conditioning
Heat Pump
$4,100 Monthly
Experience modern luxury in this stunning 2-storey townhome with a private outdoor patio. This brand-new suite features expansive windows, high ceilings, and sleek contemporary design, offering abundant natural light and open views. The gourmet kitchen boasts a large island, built in appliances, and soft-close cabinetry, perfect for both cooking and entertaining. Enjoy exclusive access to 9,500 sqft of premium amenities: fitness room, outdoor pool, games room, and more. Conveniently located near public transportation, Sherway Gardens shopping mall, parks, and dining, with a shuttle to Kipling TTC Station during rush hours. Don't miss the chance to make this stylish townhome your new home in Central Etobicoke! **** EXTRAS **** Designer Built-In S/S Kitchen Appliances Include: Kitchen Island, Fridge, Wall Oven, Cooktop, Hood Range Microwave & Dishwasher. Ensuite Stacked Washer & Dryer. All Light Fixtures & All Window Coverings As Is. (id:50787)
Property Details
|
MLS® Number
|
W9343651 |
|
Property Type
|
Single Family |
|
Community Name
|
Islington-City Centre West |
|
Amenities Near By
|
Park, Public Transit, Schools |
|
Community Features
|
Pets Not Allowed, Community Centre |
|
Features
|
Cul-de-sac |
|
Parking Space Total
|
1 |
|
Pool Type
|
Outdoor Pool |
Building
|
Bathroom Total
|
3 |
|
Bedrooms Above Ground
|
3 |
|
Bedrooms Total
|
3 |
|
Amenities
|
Security/concierge, Exercise Centre, Recreation Centre, Party Room, Storage - Locker |
|
Cooling Type
|
Central Air Conditioning |
|
Exterior Finish
|
Concrete |
|
Fire Protection
|
Monitored Alarm, Security Guard, Smoke Detectors, Alarm System |
|
Half Bath Total
|
1 |
|
Heating Type
|
Heat Pump |
|
Stories Total
|
2 |
|
Type
|
Apartment |
Parking
Land
|
Acreage
|
No |
|
Land Amenities
|
Park, Public Transit, Schools |
Rooms
| Level |
Type |
Length |
Width |
Dimensions |
|
Second Level |
Primary Bedroom |
4.14 m |
2.79 m |
4.14 m x 2.79 m |
|
Second Level |
Bedroom 2 |
2.74 m |
2.72 m |
2.74 m x 2.72 m |
|
Second Level |
Bathroom |
|
|
Measurements not available |
|
Second Level |
Bathroom |
|
|
Measurements not available |
|
Flat |
Kitchen |
6.35 m |
4.65 m |
6.35 m x 4.65 m |
|
Flat |
Living Room |
6.35 m |
4.65 m |
6.35 m x 4.65 m |
|
Flat |
Bedroom 3 |
2.51 m |
2.82 m |
2.51 m x 2.82 m |
|
Flat |
Bathroom |
|
|
Measurements not available |
https://www.realtor.ca/real-estate/27399548/th3-36-zorra-street-toronto-islington-city-centre-west-islington-city-centre-west
































