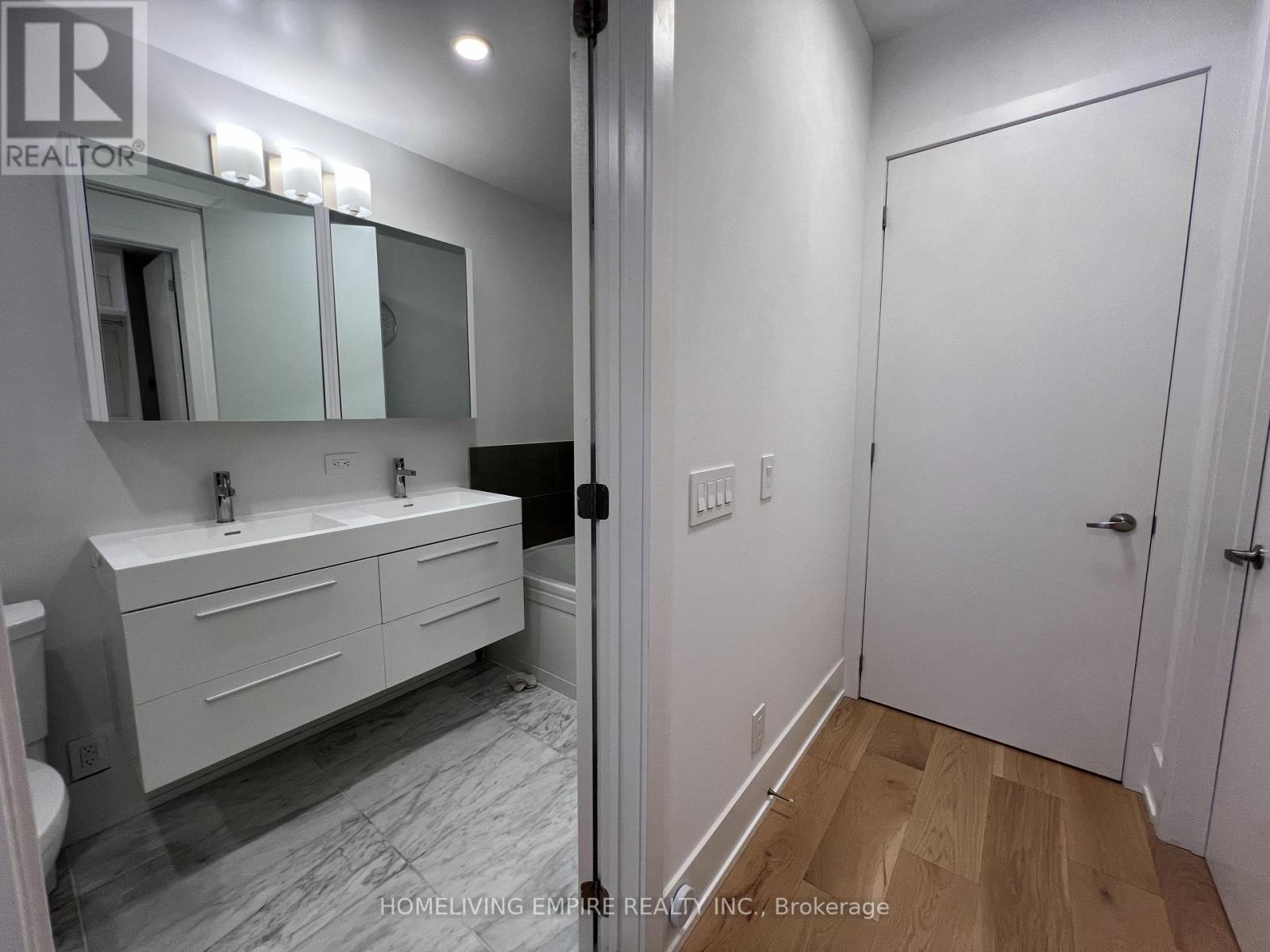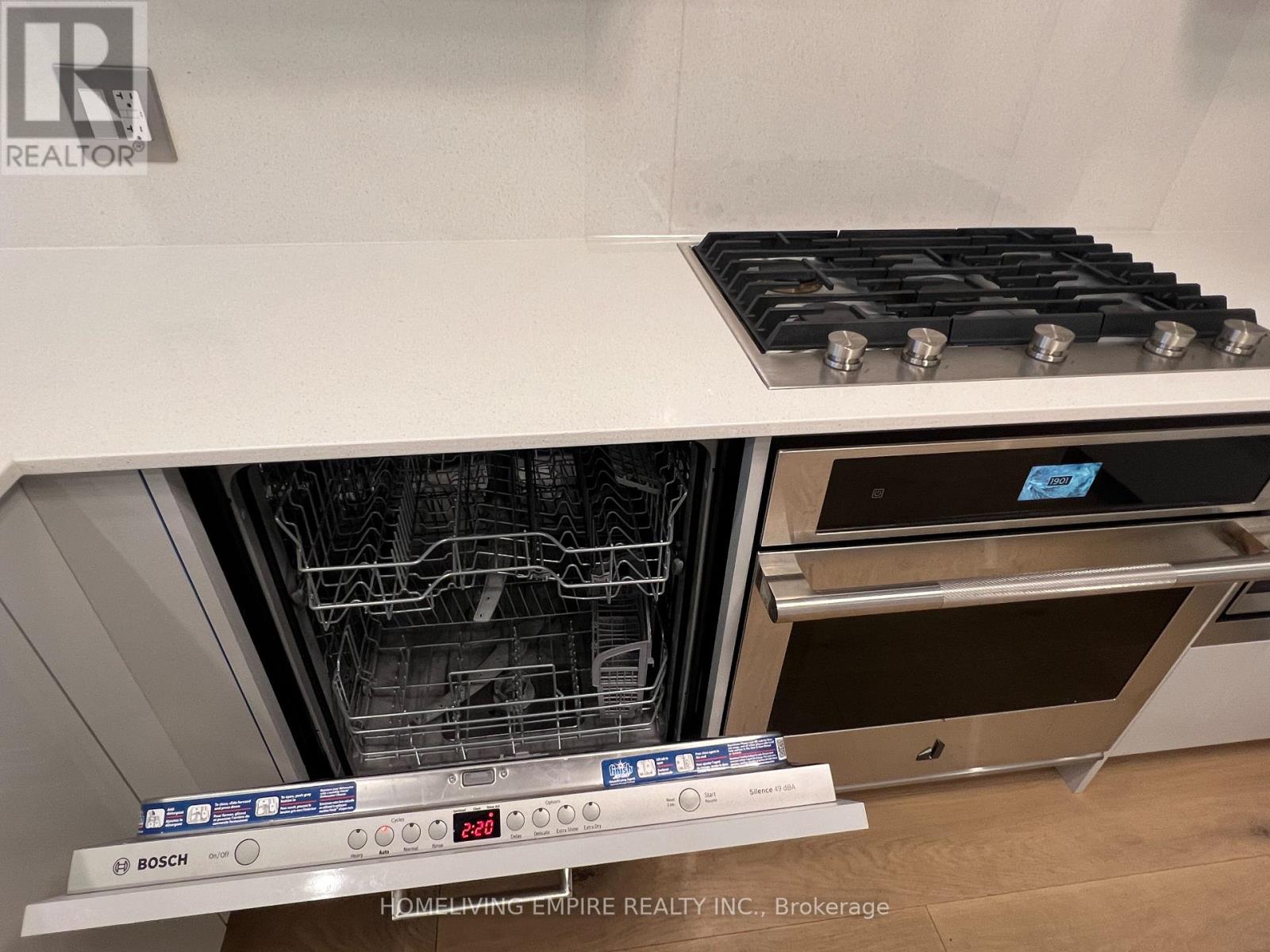3 Bedroom
3 Bathroom
Multi-Level
Central Air Conditioning
Forced Air
$5,900 Monthly
New Spacious Luxurious 3-Storey Townhome Exposing to South A lot Natural Lights In Downtown Toronto Annex Yorkville Neighborhood, Soaring 10ft ceilings on main & 9ft on the other levels Hardwood Floor Throughout. Open Concept Modern Kitchen, Gas Stove, Quartz Counters. Ample Cabinet Space. Bright 3 Bedrooms W/3Bathrooms, Oversize Primary Bedroom Boasts A 5-Piece Ensuite & Large Double Closet. A Spectacular Private Rooftop Terrace Offers Stunning Views, With Gas Hookup For Entertaining. Direct Garage Access From Basement. **** EXTRAS **** Gas Stove, B/I Oven, B/I Fridge, B/I Dishwasher And Microwave, Washer And Dryer. including One Parking; * 2nd parking avaible at $200/m Extra (id:50787)
Property Details
|
MLS® Number
|
C9042353 |
|
Property Type
|
Single Family |
|
Community Name
|
Annex |
|
Amenities Near By
|
Park, Public Transit, Schools |
|
Community Features
|
Pets Not Allowed |
|
Parking Space Total
|
1 |
|
View Type
|
City View |
Building
|
Bathroom Total
|
3 |
|
Bedrooms Above Ground
|
3 |
|
Bedrooms Total
|
3 |
|
Amenities
|
Security/concierge, Exercise Centre, Party Room |
|
Architectural Style
|
Multi-level |
|
Cooling Type
|
Central Air Conditioning |
|
Exterior Finish
|
Brick |
|
Flooring Type
|
Hardwood |
|
Half Bath Total
|
1 |
|
Heating Fuel
|
Natural Gas |
|
Heating Type
|
Forced Air |
|
Type
|
Row / Townhouse |
Parking
Land
|
Acreage
|
No |
|
Land Amenities
|
Park, Public Transit, Schools |
Rooms
| Level |
Type |
Length |
Width |
Dimensions |
|
Second Level |
Primary Bedroom |
|
|
Measurements not available |
|
Third Level |
Bedroom 2 |
|
|
Measurements not available |
|
Third Level |
Bedroom 3 |
|
|
Measurements not available |
|
Main Level |
Living Room |
|
|
Measurements not available |
|
Main Level |
Dining Room |
|
|
Measurements not available |
|
Main Level |
Kitchen |
|
|
Measurements not available |
https://www.realtor.ca/real-estate/27180979/th3-270-davenport-road-toronto-annex




























