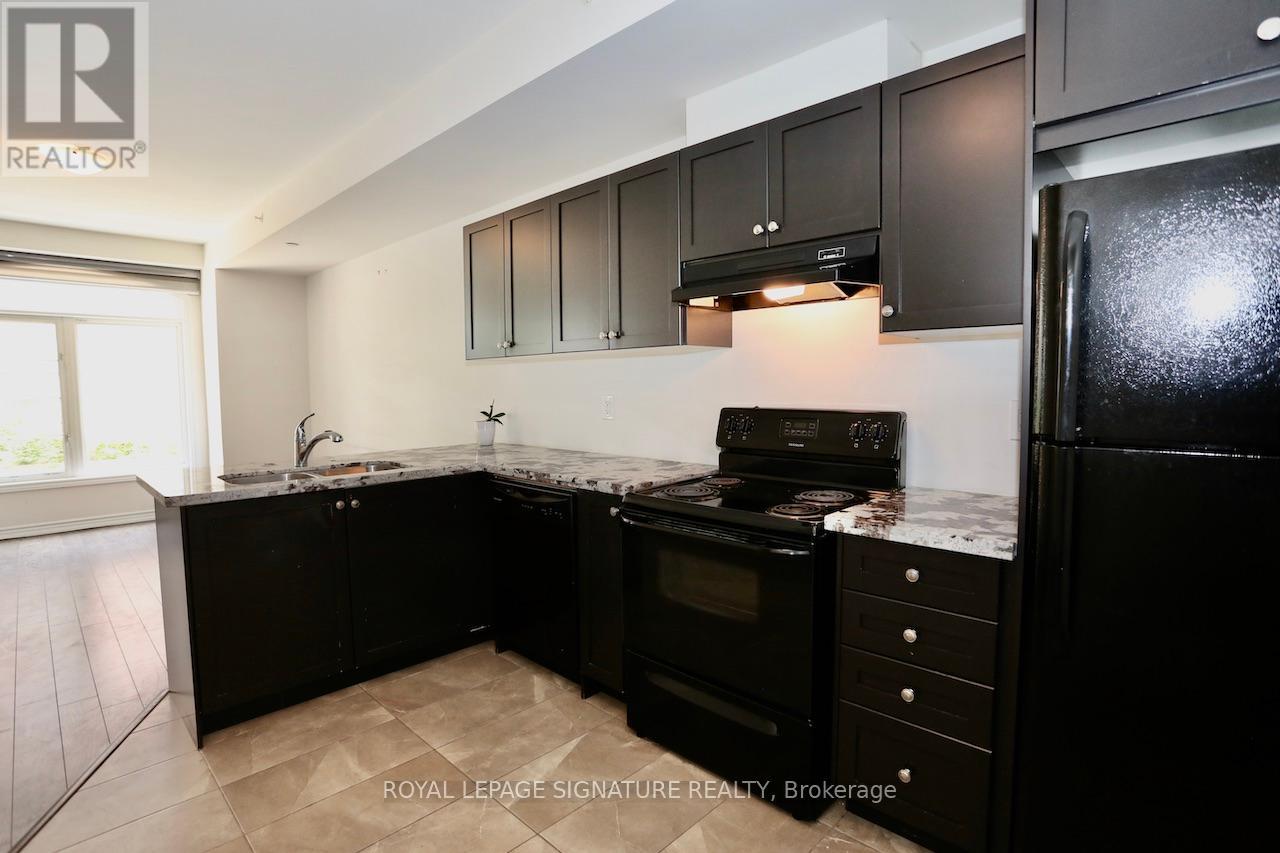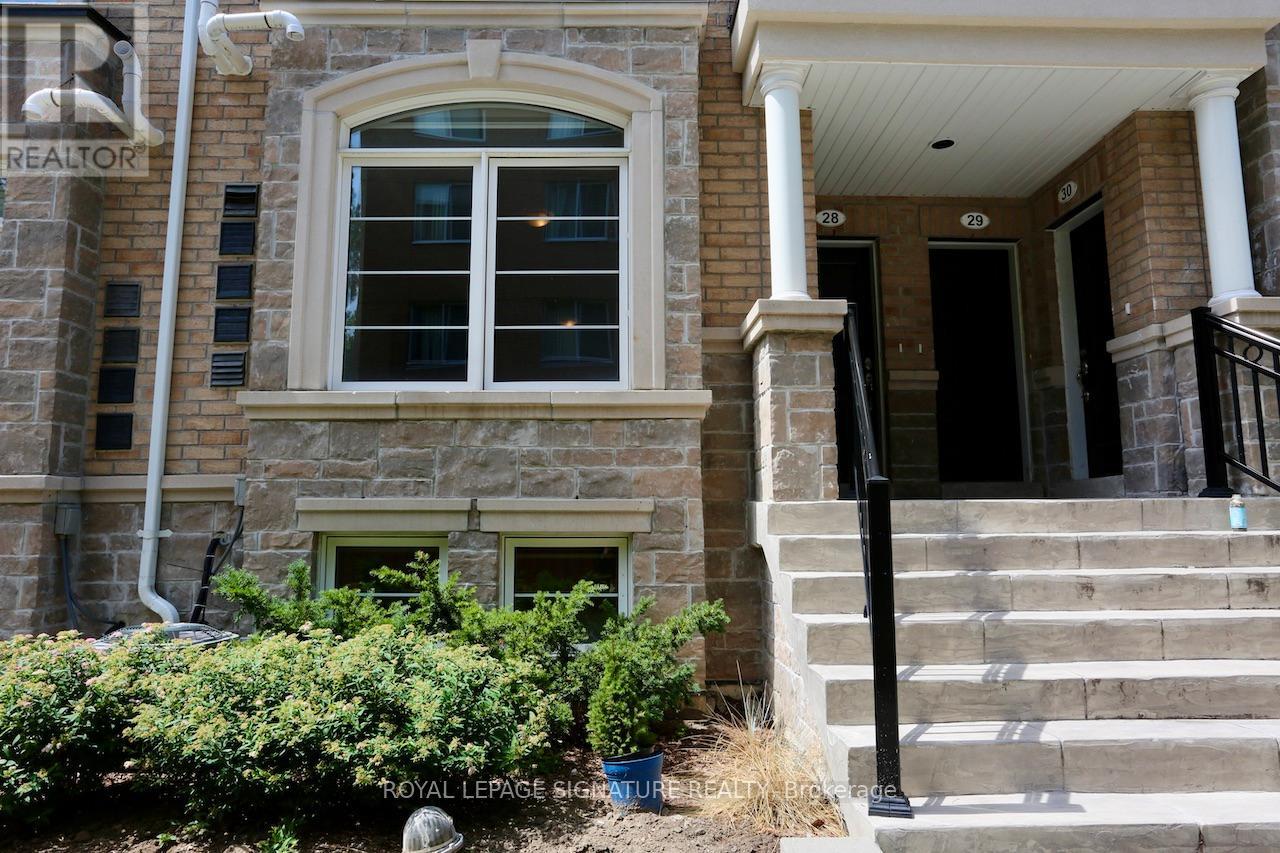2 Bedroom
3 Bathroom
1000 - 1199 sqft
Central Air Conditioning
Forced Air
Landscaped
$739,800Maintenance, Common Area Maintenance, Insurance, Parking
$461 Monthly
Approx 1037 Sqft, 8 Years New Move-In Ready Open Concept Layout with tandem parking stall (2x parking spaces), 1x exclusive locker on P1, and a large enclosed storage room in the lower level. 9Ft Ceilings, Granite Counter, Double undermount sink, Breakfast Bar, Extensive Kitchen Cabinetry, 5 maintained Appliances, Laminate Flooring, Executive Finishes, Oversized windows, Wrought Iron Spindles in balustrade, Roller/ Roman Blinds. Large area at bottom of stairs can be used as a den/ office, Ensuite Washroom from Master Bedroom, 2 Washrooms With Tubs, 3 Washrooms in total. Bedrooms With Double Closets, Storage on Both Floors, Ensuite Laundry, OnDemand Hot Water, Walk To TTC And All Amenities. 6 public & 7 Catholic schools serve this home. There are 2 private schools nearby. 7 tennis courts, 5 ball diamonds and 7 other facilities are within a 20 min walk of this home. Street transit stop less than a 1 min walk away. Rail transit stop less than 1 km away. (id:50787)
Property Details
|
MLS® Number
|
C12158364 |
|
Property Type
|
Single Family |
|
Community Name
|
Newtonbrook West |
|
Amenities Near By
|
Hospital, Park, Public Transit, Schools |
|
Community Features
|
Pet Restrictions, Community Centre |
|
Features
|
Lighting, Level |
|
Parking Space Total
|
2 |
|
Structure
|
Porch |
Building
|
Bathroom Total
|
3 |
|
Bedrooms Above Ground
|
2 |
|
Bedrooms Total
|
2 |
|
Age
|
6 To 10 Years |
|
Amenities
|
Visitor Parking, Separate Electricity Meters, Storage - Locker |
|
Appliances
|
Water Heater, Dishwasher, Dryer, Stove, Washer, Refrigerator |
|
Basement Development
|
Finished |
|
Basement Type
|
N/a (finished) |
|
Cooling Type
|
Central Air Conditioning |
|
Exterior Finish
|
Brick Facing, Stone |
|
Fire Protection
|
Smoke Detectors |
|
Flooring Type
|
Ceramic, Laminate, Carpeted |
|
Foundation Type
|
Unknown |
|
Half Bath Total
|
1 |
|
Heating Fuel
|
Natural Gas |
|
Heating Type
|
Forced Air |
|
Stories Total
|
2 |
|
Size Interior
|
1000 - 1199 Sqft |
|
Type
|
Row / Townhouse |
Parking
Land
|
Acreage
|
No |
|
Land Amenities
|
Hospital, Park, Public Transit, Schools |
|
Landscape Features
|
Landscaped |
Rooms
| Level |
Type |
Length |
Width |
Dimensions |
|
Lower Level |
Primary Bedroom |
3.23 m |
3.05 m |
3.23 m x 3.05 m |
|
Lower Level |
Bedroom 2 |
2.77 m |
2.74 m |
2.77 m x 2.74 m |
|
Main Level |
Kitchen |
3.67 m |
2.74 m |
3.67 m x 2.74 m |
|
Main Level |
Living Room |
3.67 m |
4.17 m |
3.67 m x 4.17 m |
|
Main Level |
Dining Room |
3.67 m |
4.17 m |
3.67 m x 4.17 m |
https://www.realtor.ca/real-estate/28334474/th27-39-drewry-avenue-toronto-newtonbrook-west-newtonbrook-west































