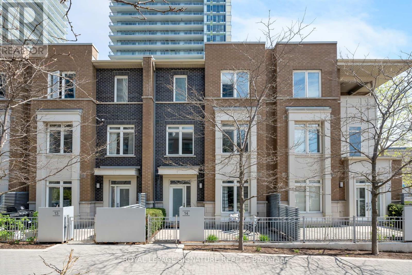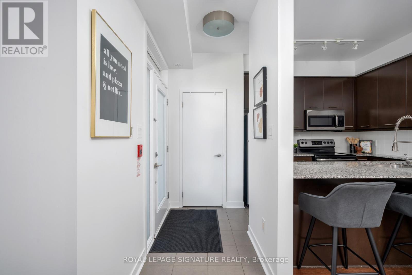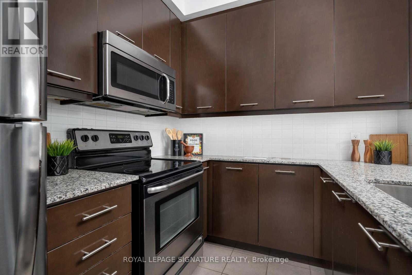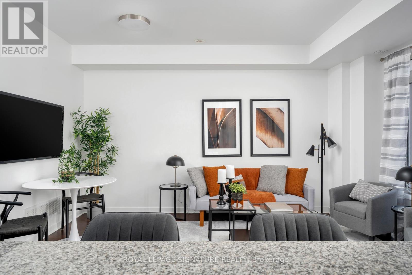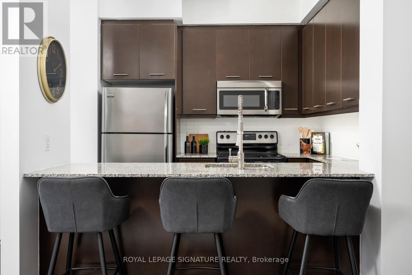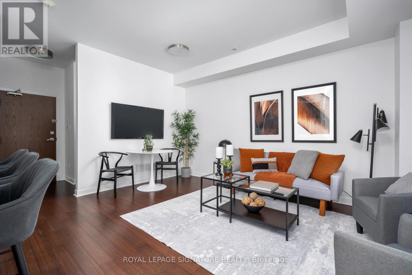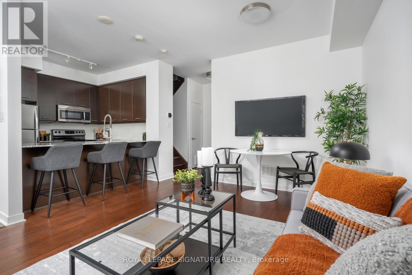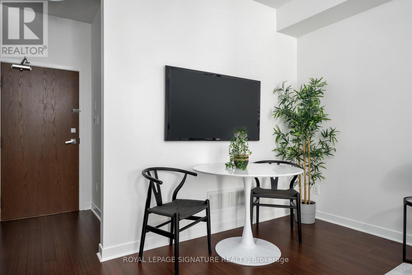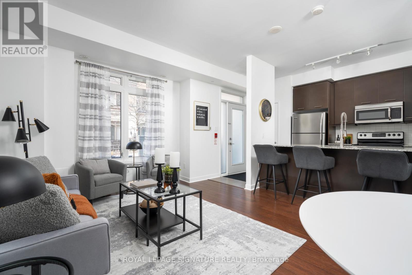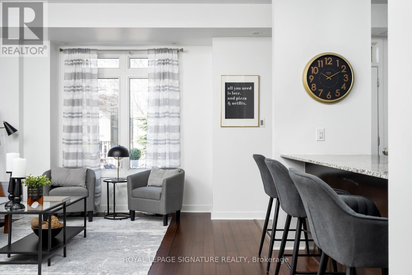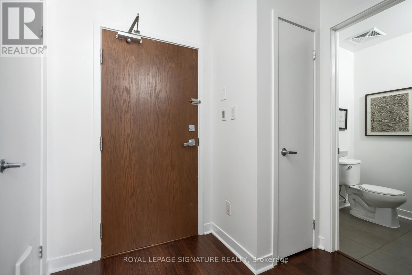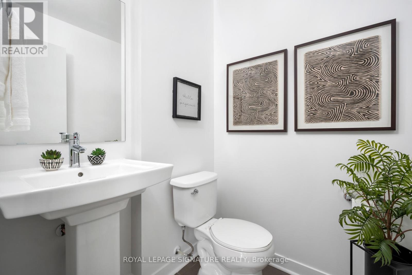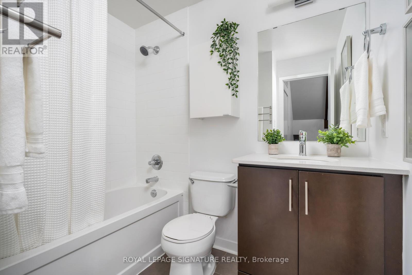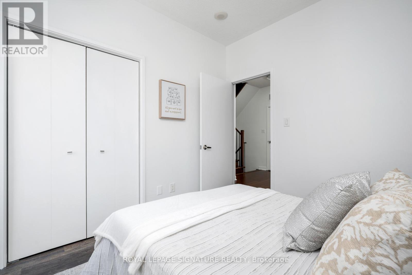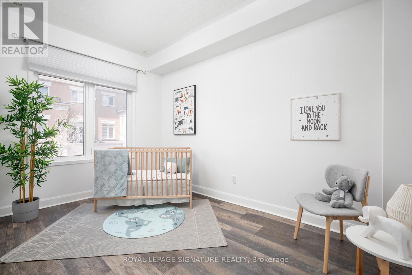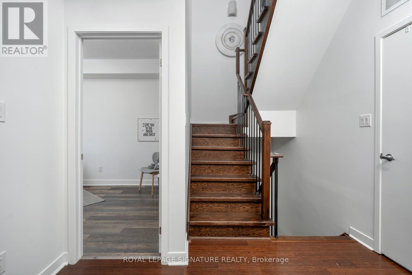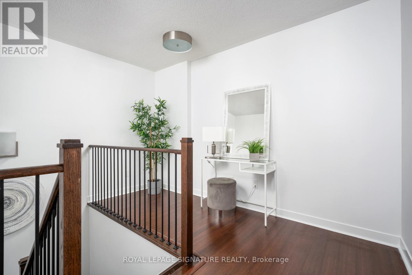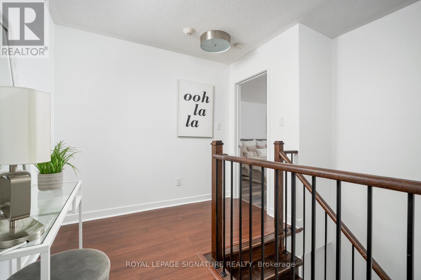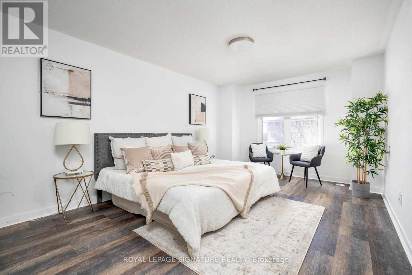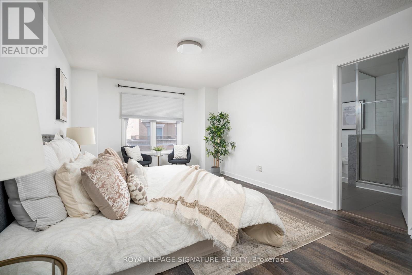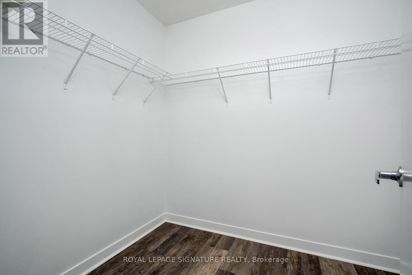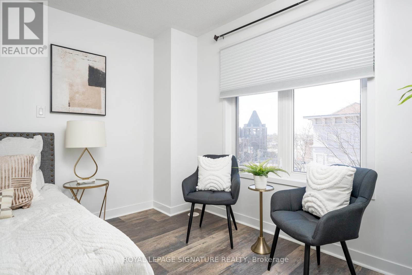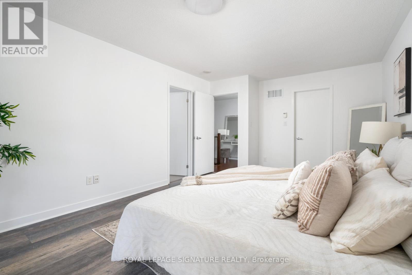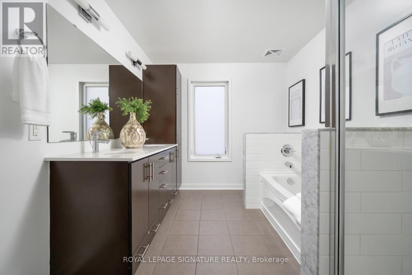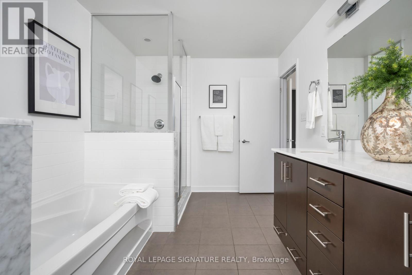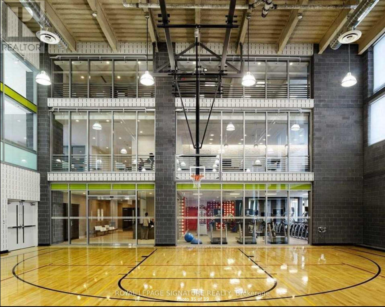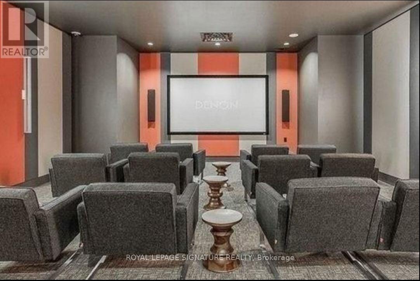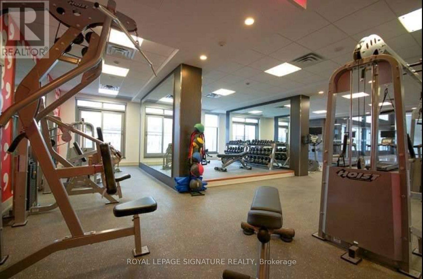#th14 -370 Square One Dr Mississauga, Ontario L5B 0E6
$749,900Maintenance,
$925.35 Monthly
Maintenance,
$925.35 MonthlyLocation! Location! Location! Right Next To Square One, This 3 Storey, 3 Bedroom, 3 Bathroom, Home Is The Perfect Trifecta. With An Open Concept Kitchen And Breakfast Bar That Flows Elegantly Into The Living And Dining Space. Every Bedroom Is Roomy And Has Tons Of Natural Light. The 3rd Floor Is A Private Retreat Boasting Tons Of Space And Privacy. With A Massive Primary Walk-In Closet And Oversized 5 Piece Bathroom. Dual Entrances With 200 Sq Feet Of Patio Space Plus A Gas Line On A Quiet Neighbourhood. Every Amenity You Can Think Of. Quick, Easy, Indoor Access To Parking, Garbage Room And Locker. **** EXTRAS **** You'll Love Where You Live! Ensuite Laundry, S/S App., Breakfast Bar, Parking & Locker, Access Fitness Center, Media Lounge, Gas Bbq Hook Up On Terr., Locker, Gym, Basketball Crt, Rooftop Gdn, Part Rm, Snow Removal + Landscaping (id:50787)
Property Details
| MLS® Number | W8308718 |
| Property Type | Single Family |
| Community Name | City Centre |
| Parking Space Total | 1 |
Building
| Bathroom Total | 3 |
| Bedrooms Above Ground | 3 |
| Bedrooms Below Ground | 2 |
| Bedrooms Total | 5 |
| Amenities | Storage - Locker, Party Room, Visitor Parking, Exercise Centre |
| Cooling Type | Central Air Conditioning |
| Exterior Finish | Brick |
| Heating Fuel | Natural Gas |
| Heating Type | Forced Air |
| Stories Total | 3 |
| Type | Row / Townhouse |
Land
| Acreage | No |
Rooms
| Level | Type | Length | Width | Dimensions |
|---|---|---|---|---|
| Second Level | Den | 3.61 m | 1.93 m | 3.61 m x 1.93 m |
| Second Level | Bedroom 2 | 3.3 m | 3.28 m | 3.3 m x 3.28 m |
| Second Level | Bedroom 3 | 3.73 m | 2.79 m | 3.73 m x 2.79 m |
| Second Level | Laundry Room | Measurements not available | ||
| Third Level | Primary Bedroom | 5.69 m | 3.53 m | 5.69 m x 3.53 m |
| Third Level | Den | 2.12 m | 1.81 m | 2.12 m x 1.81 m |
| Main Level | Living Room | 4.62 m | 3.71 m | 4.62 m x 3.71 m |
| Main Level | Dining Room | 4.62 m | 4.62 m | 4.62 m x 4.62 m |
| Main Level | Kitchen | 3.81 m | 2.5 m | 3.81 m x 2.5 m |
https://www.realtor.ca/real-estate/26851807/th14-370-square-one-dr-mississauga-city-centre

