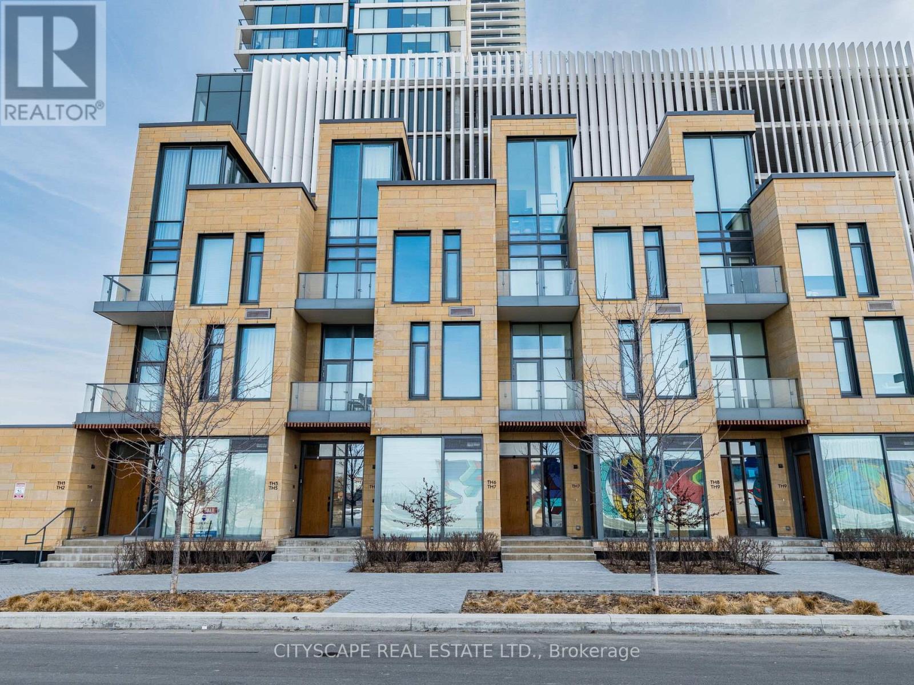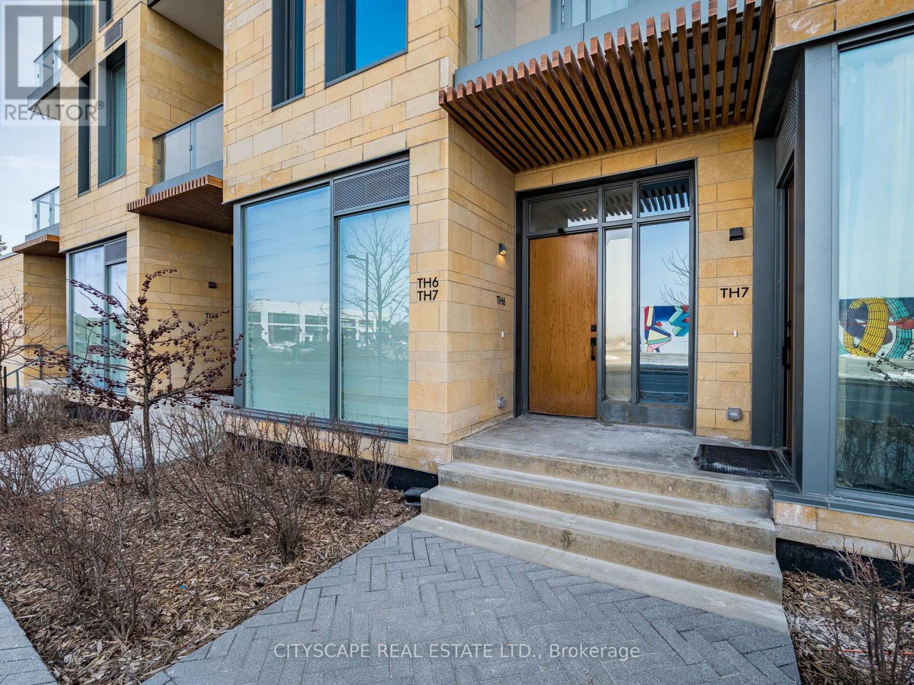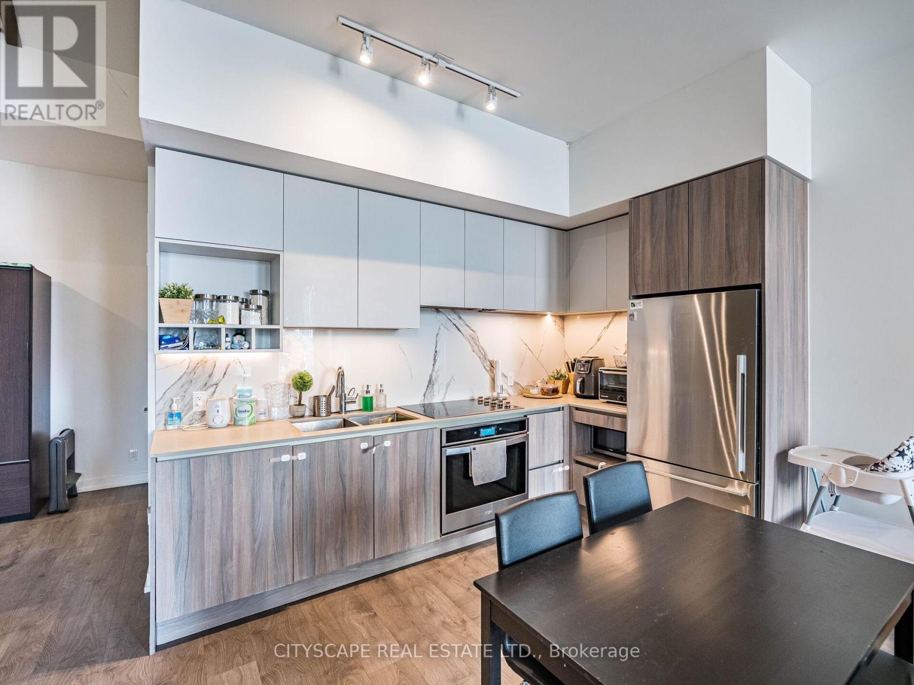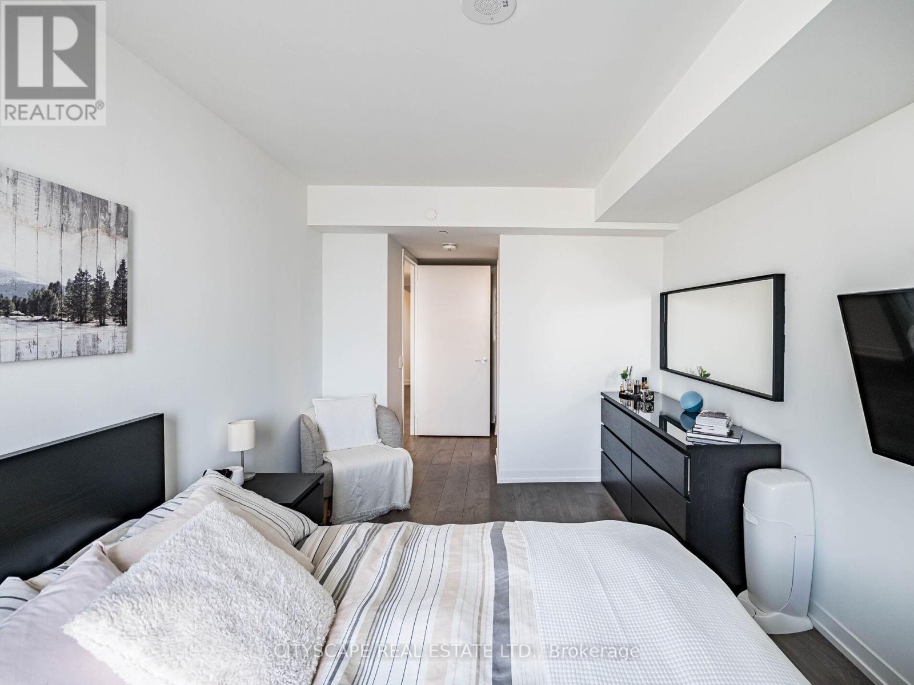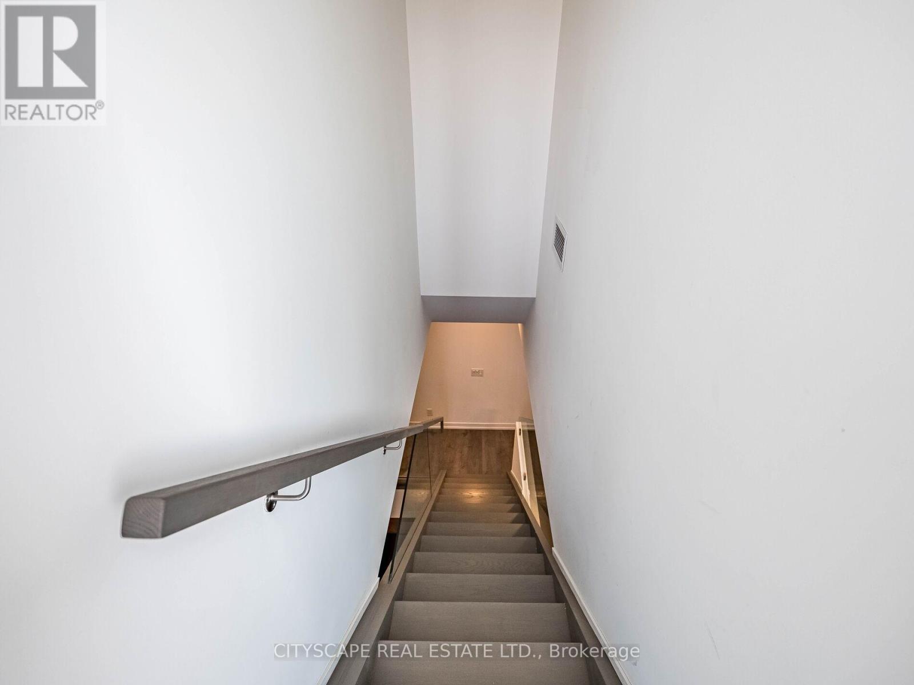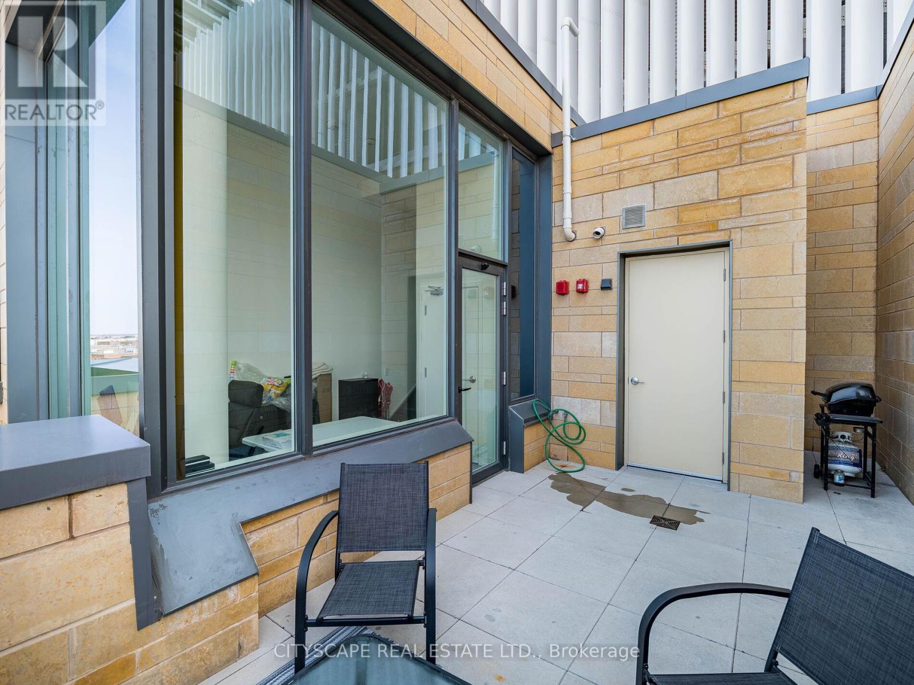289-597-1980
infolivingplus@gmail.com
Th06 - 9 Buttermill Avenue W Vaughan (Vaughan Corporate Centre), Ontario L4K 0M5
4 Bedroom
2 Bathroom
1800 - 1999 sqft
Central Air Conditioning
Forced Air
$1,149,000Maintenance, Common Area Maintenance, Insurance, Parking
$520.30 Monthly
Maintenance, Common Area Maintenance, Insurance, Parking
$520.30 Monthly3Bed+Den with 2 full baths available for sale in the prestigious New Luxury Transit City in Vaughan. The private rooftop has gas and water line connection for BBQ. This over 1800 sq ft T/H is less than 3 years old and offers upscale living with functional open concept layout. Quartz countertop and built-in appliances add a unique and modern look to the Kitchen. Main and Third Floor have 11 ft ceiling. Large windows throughout the home fill it with natural light. Close proximity to all amenities including YMCA,Walmart,Costco,IKEA,Banks and Vaughan Mills Center and York University. TTC Vaughan Subway is a 2 min walk. Easy access to Hwy 400 and 407. (id:50787)
Property Details
| MLS® Number | N12028088 |
| Property Type | Single Family |
| Community Name | Vaughan Corporate Centre |
| Community Features | Pet Restrictions |
| Features | Balcony, Carpet Free |
| Parking Space Total | 1 |
Building
| Bathroom Total | 2 |
| Bedrooms Above Ground | 3 |
| Bedrooms Below Ground | 1 |
| Bedrooms Total | 4 |
| Appliances | Dishwasher, Dryer, Microwave, Stove, Washer, Window Coverings, Refrigerator |
| Cooling Type | Central Air Conditioning |
| Exterior Finish | Brick, Concrete |
| Flooring Type | Laminate |
| Heating Fuel | Natural Gas |
| Heating Type | Forced Air |
| Stories Total | 3 |
| Size Interior | 1800 - 1999 Sqft |
| Type | Row / Townhouse |
Parking
| Underground | |
| Garage |
Land
| Acreage | No |
Rooms
| Level | Type | Length | Width | Dimensions |
|---|---|---|---|---|
| Second Level | Living Room | 4.54 m | 2.93 m | 4.54 m x 2.93 m |
| Second Level | Dining Room | 5.27 m | 3.66 m | 5.27 m x 3.66 m |
| Second Level | Bedroom 2 | 3.23 m | 3.03 m | 3.23 m x 3.03 m |
| Third Level | Primary Bedroom | 4.75 m | 3.02 m | 4.75 m x 3.02 m |
| Third Level | Bedroom 3 | 3.35 m | 3.23 m | 3.35 m x 3.23 m |
| Upper Level | Den | 4.05 m | 2.32 m | 4.05 m x 2.32 m |

