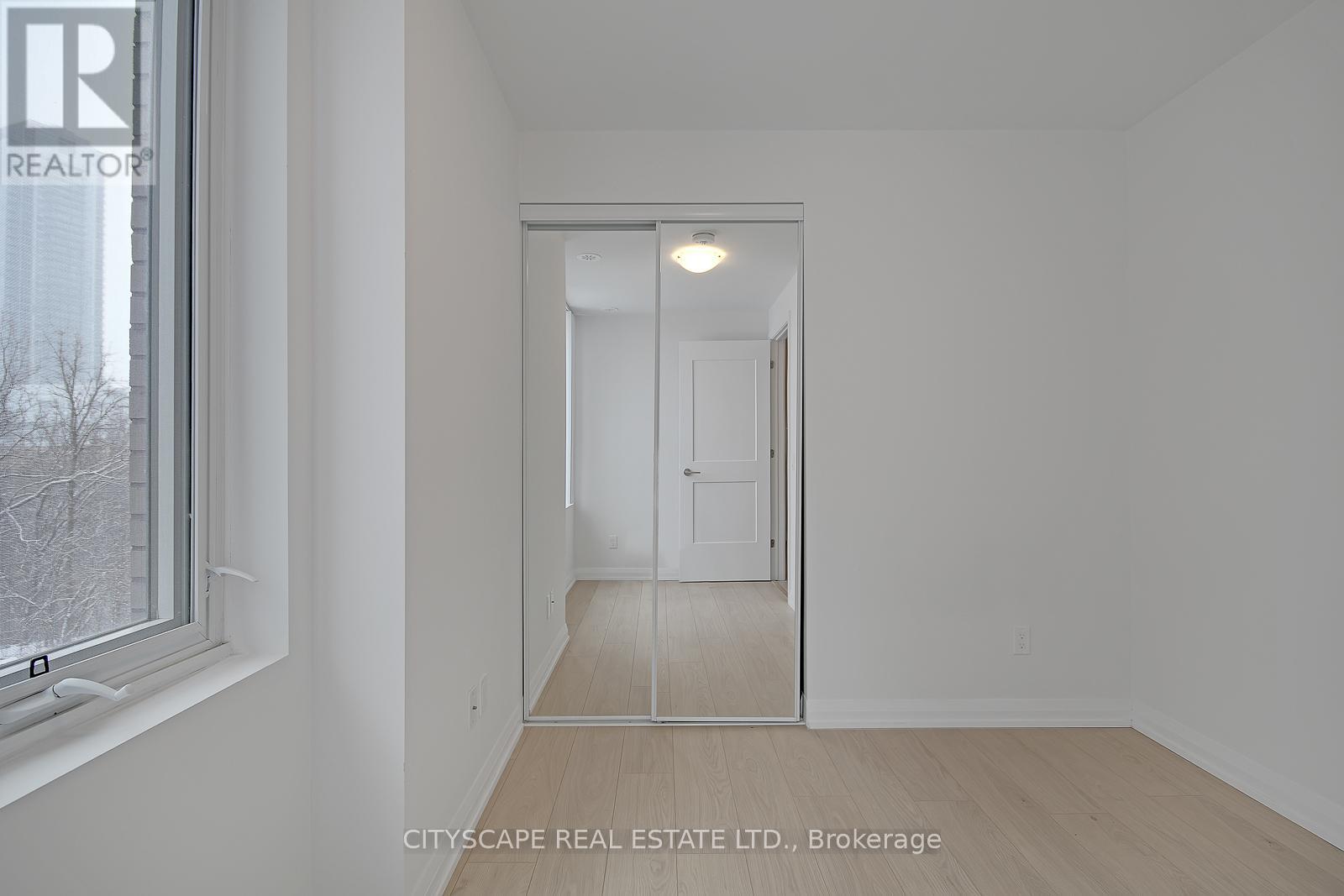289-597-1980
infolivingplus@gmail.com
Th 53 - 1020 Portage Parkway Vaughan (Concord), Ontario L4K 0K3
4 Bedroom
2 Bathroom
Central Air Conditioning, Ventilation System
Forced Air
$3,247 Monthly
potential prospects seeking immediate occupancy may be eligible for discounts and/or promotions. welcome to the near new open concept 3 b/r den townhouse in the prime location across vaughan metropoliton centre. close to shopping centres, bass pro vaughan mills, wonderland parks, subways, and york university. high ceiling, quartz counter with ss appliances. large rooftop terrace for recreation. pet friendly. amenities: gym, party room, tech room (id:50787)
Property Details
| MLS® Number | N12159388 |
| Property Type | Single Family |
| Community Name | Concord |
| Amenities Near By | Park, Public Transit |
| Community Features | Pet Restrictions, Community Centre |
| Features | Carpet Free |
| Parking Space Total | 1 |
| View Type | City View |
Building
| Bathroom Total | 2 |
| Bedrooms Above Ground | 3 |
| Bedrooms Below Ground | 1 |
| Bedrooms Total | 4 |
| Amenities | Security/concierge, Exercise Centre, Party Room, Separate Heating Controls, Separate Electricity Meters |
| Appliances | Oven - Built-in, Range, Water Heater - Tankless, Water Heater, Dishwasher, Dryer, Microwave, Stove, Washer, Window Coverings, Refrigerator |
| Cooling Type | Central Air Conditioning, Ventilation System |
| Exterior Finish | Concrete |
| Fire Protection | Security System, Smoke Detectors |
| Flooring Type | Hardwood |
| Heating Fuel | Natural Gas |
| Heating Type | Forced Air |
| Type | Row / Townhouse |
Parking
| Underground | |
| No Garage |
Land
| Acreage | No |
| Land Amenities | Park, Public Transit |
Rooms
| Level | Type | Length | Width | Dimensions |
|---|---|---|---|---|
| Second Level | Primary Bedroom | 3.75 m | 2.5 m | 3.75 m x 2.5 m |
| Second Level | Den | 3.25 m | 2.5 m | 3.25 m x 2.5 m |
| Second Level | Bathroom | Measurements not available | ||
| Third Level | Bedroom | 3.75 m | 2.5 m | 3.75 m x 2.5 m |
| Third Level | Bedroom | 3.04 m | 2.5 m | 3.04 m x 2.5 m |
| Third Level | Bathroom | Measurements not available | ||
| Main Level | Living Room | 5.08 m | 3.5 m | 5.08 m x 3.5 m |
| Main Level | Dining Room | 5.08 m | 3.5 m | 5.08 m x 3.5 m |
| Main Level | Kitchen | 5.08 m | 3.5 m | 5.08 m x 3.5 m |
https://www.realtor.ca/real-estate/28336640/th-53-1020-portage-parkway-vaughan-concord-concord



































