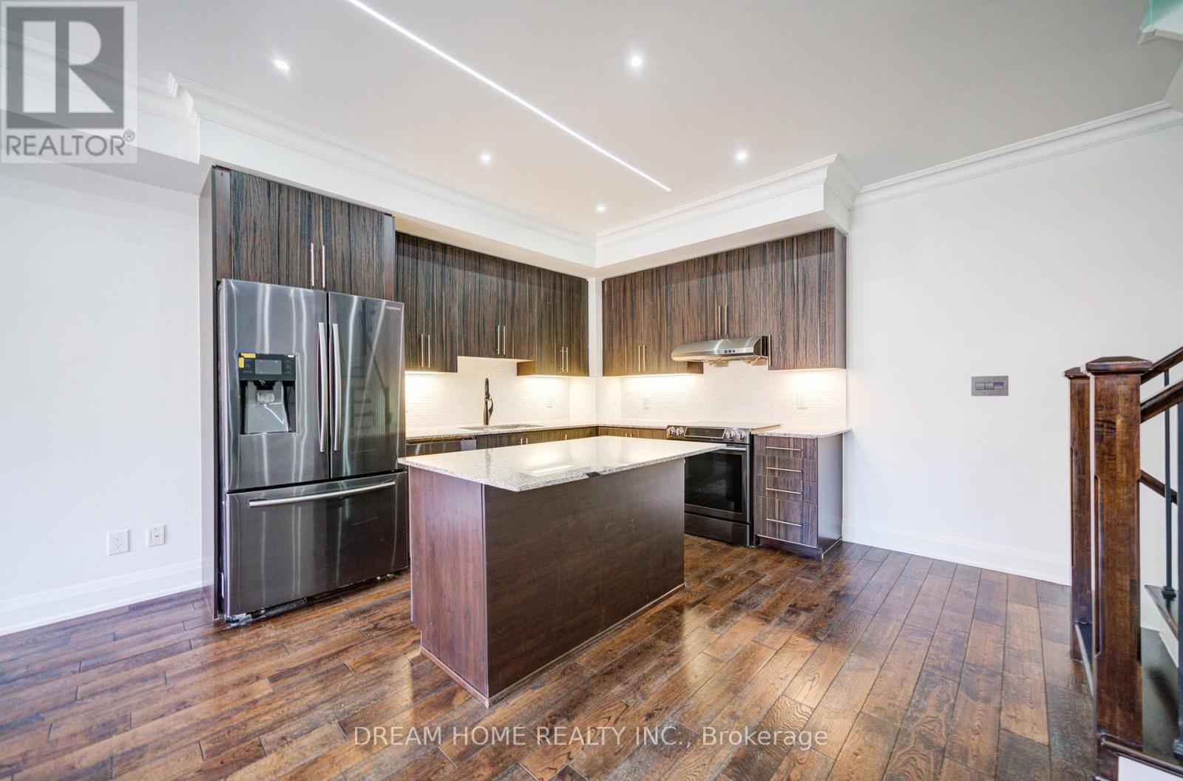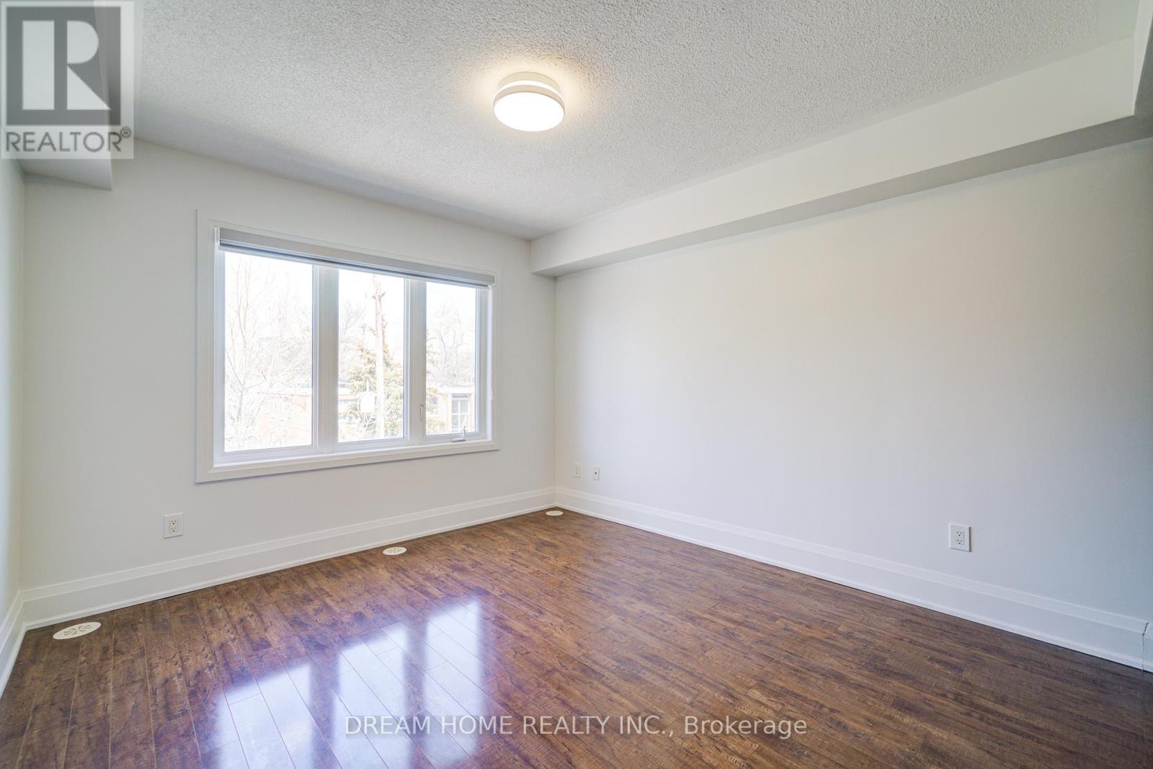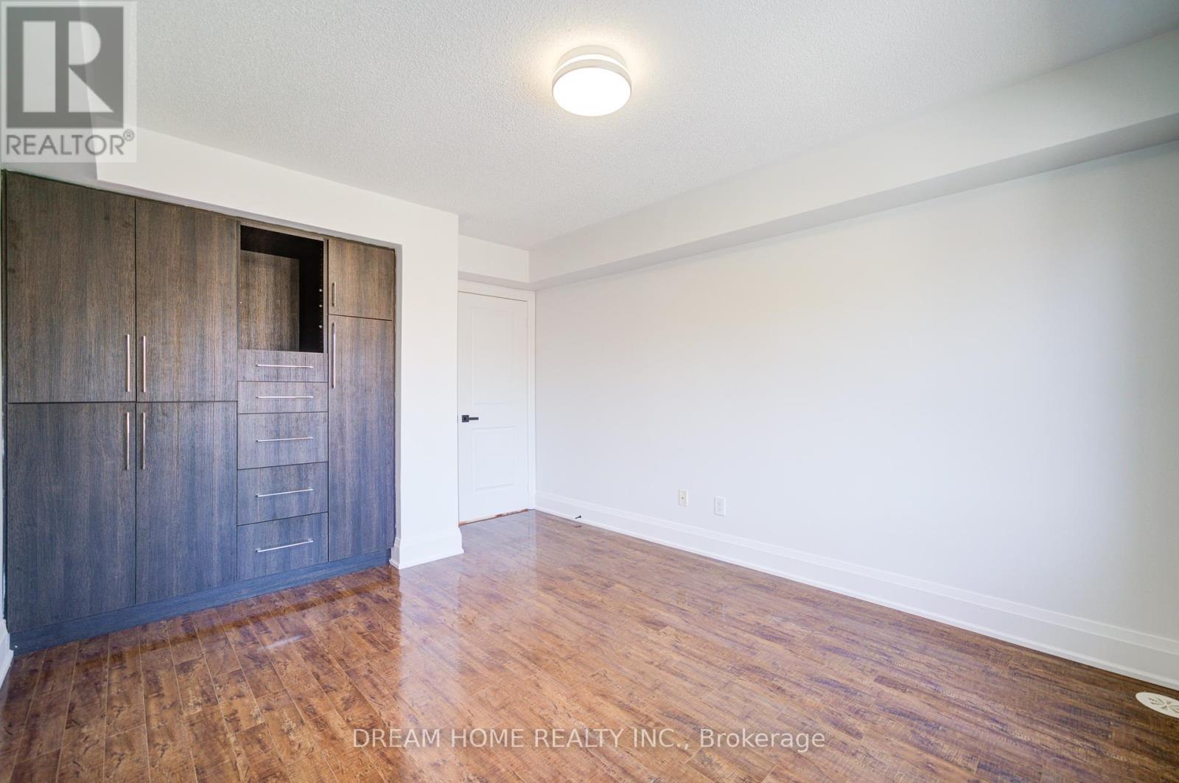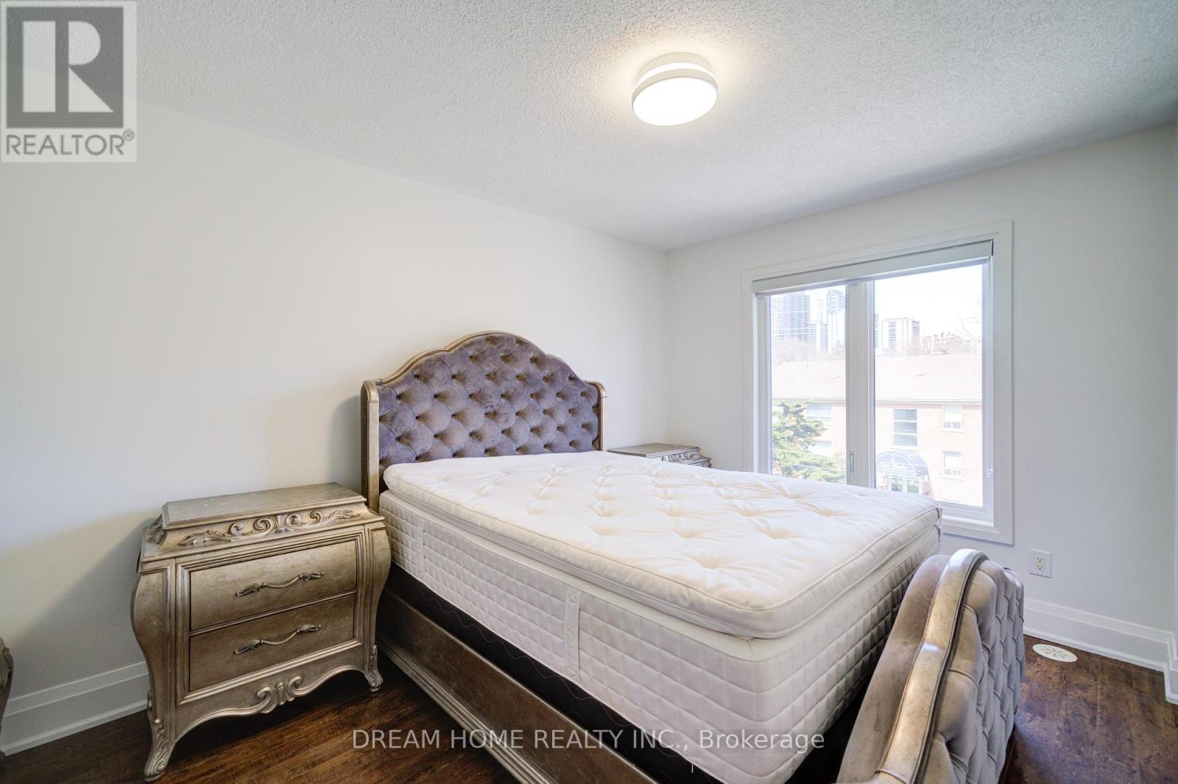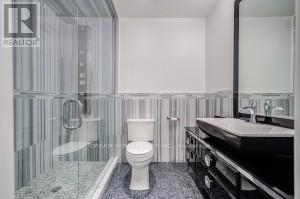Th 28 - 9 Oakburn Crescent Toronto (Willowdale East), Ontario M2N 2T5
$1,599,000Maintenance, Common Area Maintenance, Insurance, Parking
$771.09 Monthly
Maintenance, Common Area Maintenance, Insurance, Parking
$771.09 MonthlyStylish Tridel-Built End Unit Townhome In Prime Willowdale EastLuxuriously Upgraded By The Owner With Modern, High-End Finishes Throughout. Energy Star Certified With 3 Parking Spaces, 9 Ft Ceilings On The Main Floor, And A Rare End-Unit Layout Close To The Garage For Added Privacy And Easy Access. Includes A Private Front Yard And Crown Moulding On Both The Ground Floor And Basement For An Elegant Touch.The Open-Concept Main Floor Features A Sleek Kitchen With Samsung Black Stainless Steel Appliances, Stone Countertops, Pot Lights, And Ambient Lighting. The Second-Floor Primary Suite Includes A Spacious Walk-In Closet And A 5-Piece Ensuite Featuring A Smart Heated Toilet And Smart Mirror. Two Additional Bedrooms Are Located On The Third Floor, Along With An Upgraded Bathroom Featuring A Smart Heated Toilet And A Skylight For Great Natural Light.The Professionally Finished Basement Offers A Murphy Bed And Full 4-Piece Ensuite. All Bathrooms Throughout The Home Have Been Fully Upgraded With Premium Fixtures.Fantastic Location Within Walking Distance To Sheppard-Yonge Subway Station, Close To Whole Foods, Parks Like Avondale And Glendora, And Just Minutes From Highway 401. Situated In A Top-Rated School Zone Including Avondale PS, A Perfect Home In A Convenient, Family-Friendly Neighborhood. (id:50787)
Property Details
| MLS® Number | C12068093 |
| Property Type | Single Family |
| Community Name | Willowdale East |
| Community Features | Pet Restrictions |
| Features | Carpet Free, In Suite Laundry |
| Parking Space Total | 3 |
| Structure | Patio(s) |
Building
| Bathroom Total | 4 |
| Bedrooms Above Ground | 3 |
| Bedrooms Below Ground | 1 |
| Bedrooms Total | 4 |
| Age | 11 To 15 Years |
| Appliances | Dishwasher, Dryer, Stove, Washer, Refrigerator |
| Basement Development | Finished |
| Basement Type | N/a (finished) |
| Cooling Type | Central Air Conditioning |
| Exterior Finish | Concrete |
| Flooring Type | Hardwood |
| Half Bath Total | 1 |
| Heating Fuel | Natural Gas |
| Heating Type | Forced Air |
| Stories Total | 3 |
| Size Interior | 1800 - 1999 Sqft |
| Type | Row / Townhouse |
Parking
| Underground | |
| Garage |
Land
| Acreage | No |
Rooms
| Level | Type | Length | Width | Dimensions |
|---|---|---|---|---|
| Second Level | Primary Bedroom | 5.82 m | 3.35 m | 5.82 m x 3.35 m |
| Third Level | Bedroom 2 | 3.62 m | 3.35 m | 3.62 m x 3.35 m |
| Third Level | Bedroom 3 | 3.81 m | 3.05 m | 3.81 m x 3.05 m |
| Basement | Recreational, Games Room | 7.92 m | 6.52 m | 7.92 m x 6.52 m |
| Ground Level | Living Room | 4.8 m | 3.35 m | 4.8 m x 3.35 m |
| Ground Level | Dining Room | 3.2 m | 2.9 m | 3.2 m x 2.9 m |
| Ground Level | Kitchen | 3.05 m | 2.8 m | 3.05 m x 2.8 m |















