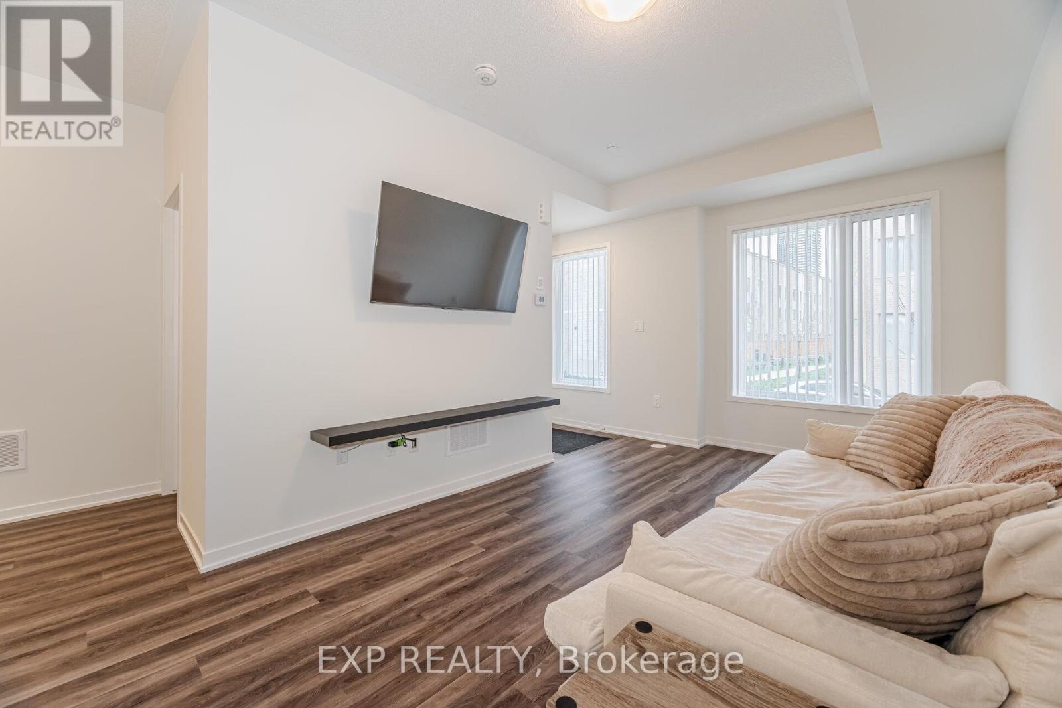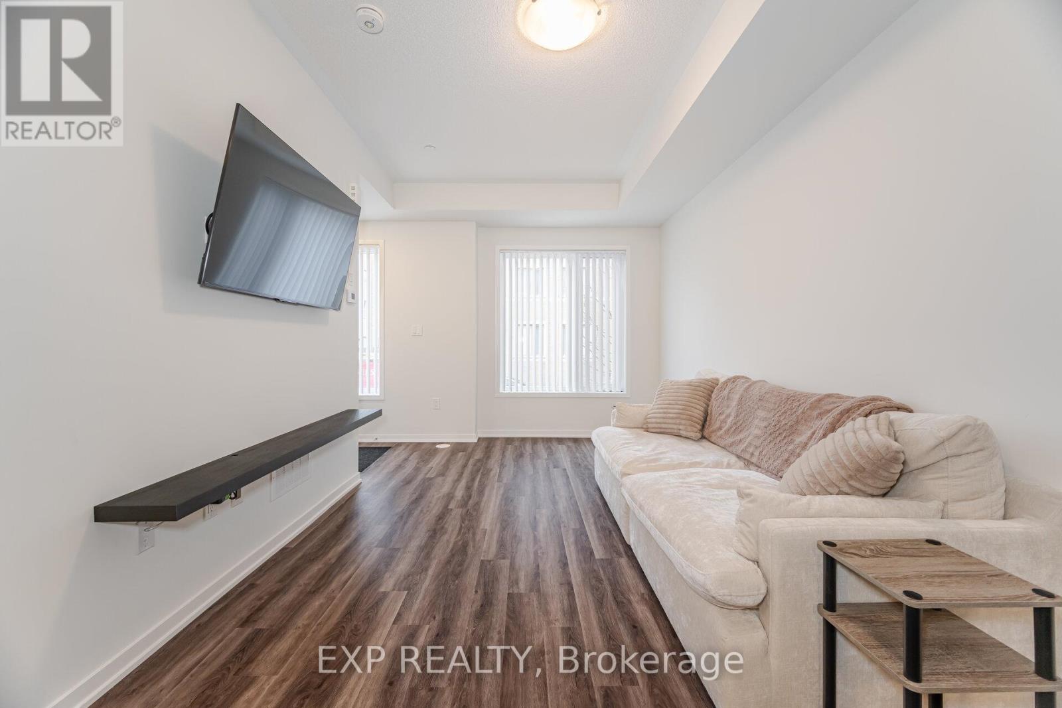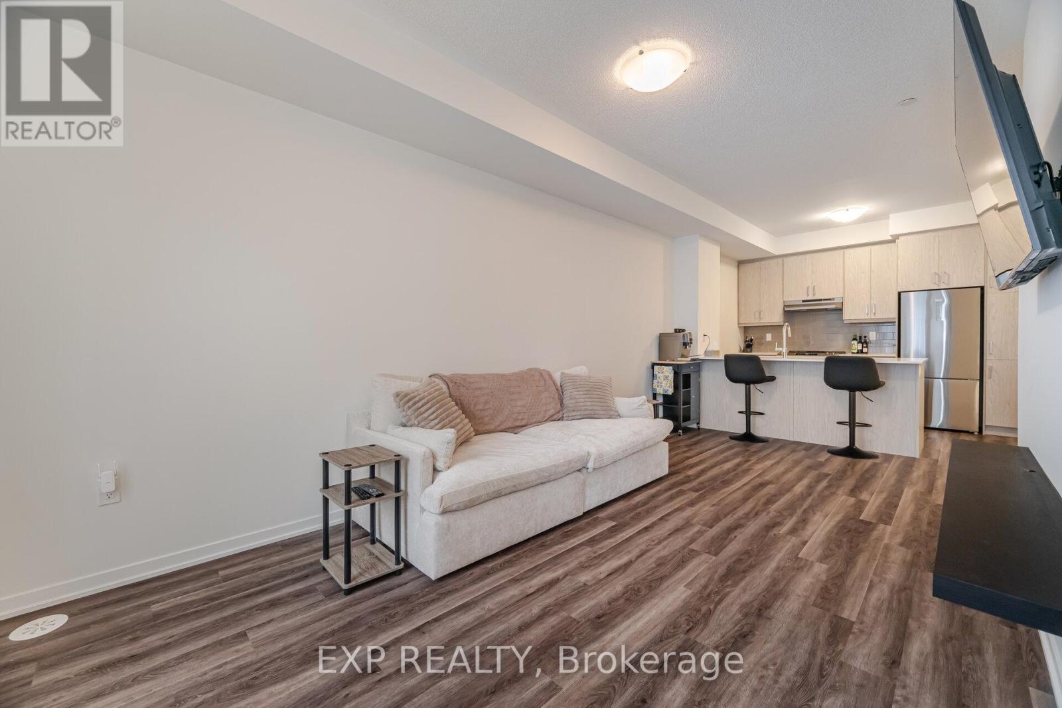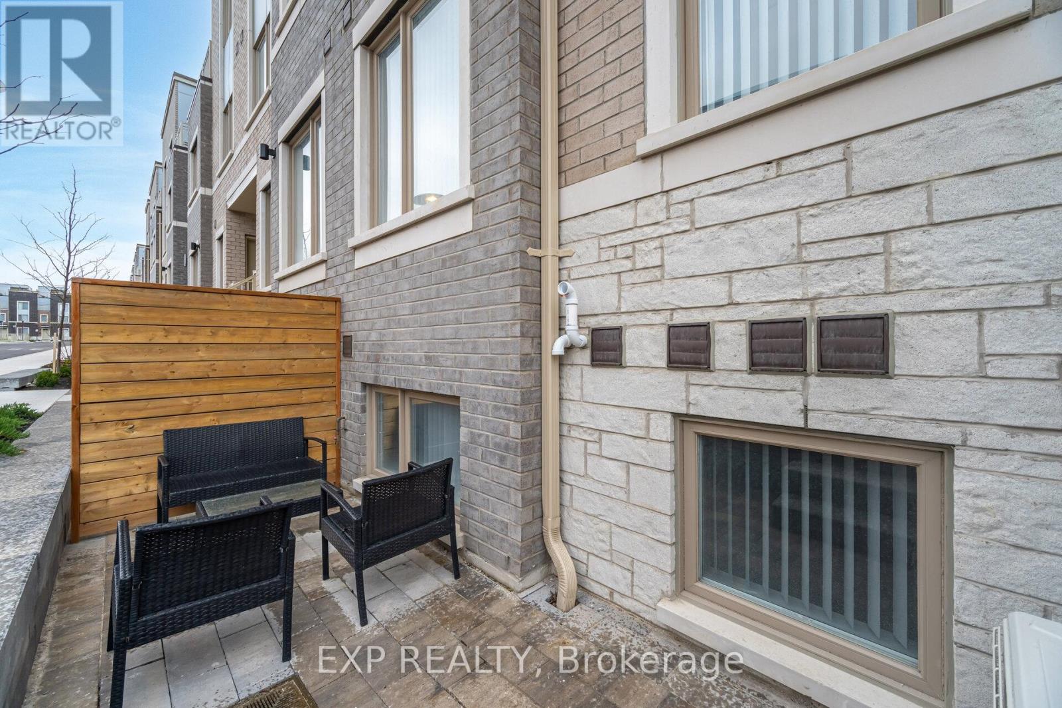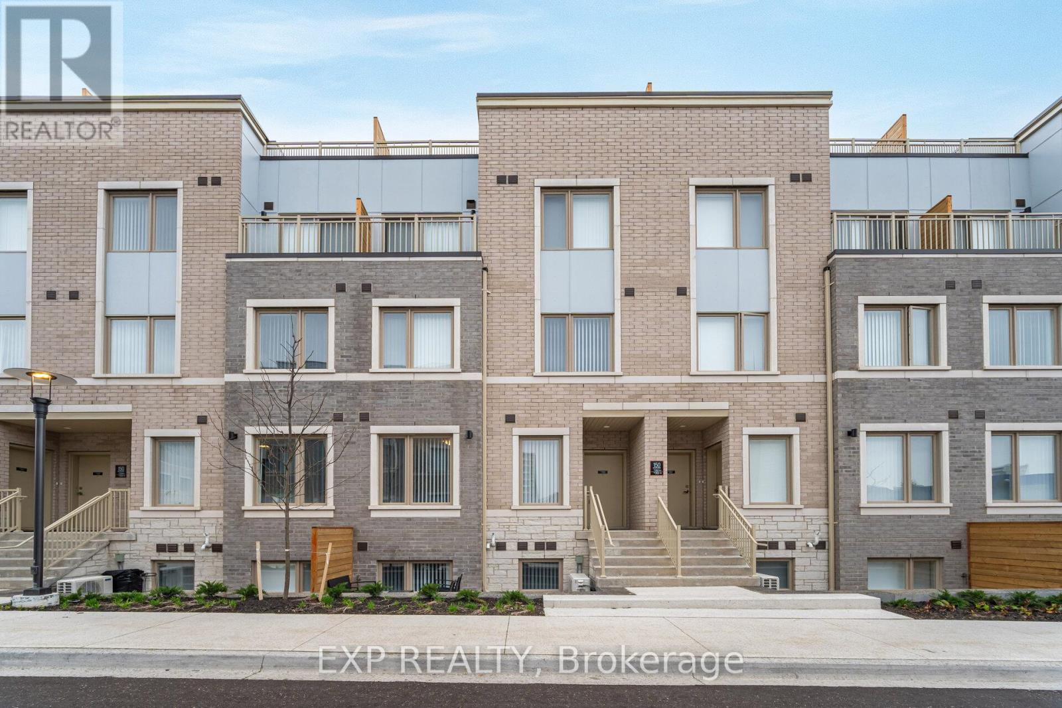2 Bedroom
3 Bathroom
1000 - 1199 sqft
Multi-Level
Central Air Conditioning
Forced Air
$2,900 Monthly
Wow! Welcome Home to This Stunning 1,082 sq.ft. 2-Bedroom, 3-Bathroom Townhome with One Parking Spot Included at M2 Towns by Menkes. Located in the Heart of Vaughan's Vibrant Metropolitan Centre this Modern Luxury Open Concept Layout Home Offers You 9ft Ceilings & Laminate Flooring on The Main Level, a Sleek Kitchen with Quartz Countertops, Breakfast Counter, Stainless Steel Appliances Along with an Ensuite Washer & Dryer for Your Convenience. Sit Outside on Your Terrace & Enjoy the Sun with Your Friends. Situated in an AAA+ Location, You're Just Steps From the Subway, Vaughan Transit Hub, Highways 400, 407 & Hwy 7, YMCA, Ikea, Restaurants, Banks, Shopping Centers, and York University, Providing Unparalleled Connectivity and Amenities. Don't Miss This Opportunity to Live in a Piece of Vaughan's Most Sought-After Community. Hurry! This Won't Last.***Click on Virtual Tour*** (id:50787)
Property Details
|
MLS® Number
|
N12119531 |
|
Property Type
|
Single Family |
|
Community Name
|
Vaughan Corporate Centre |
|
Amenities Near By
|
Schools, Public Transit, Place Of Worship, Park |
|
Community Features
|
Pets Not Allowed, Community Centre |
|
Parking Space Total
|
1 |
|
Structure
|
Playground |
Building
|
Bathroom Total
|
3 |
|
Bedrooms Above Ground
|
2 |
|
Bedrooms Total
|
2 |
|
Age
|
New Building |
|
Amenities
|
Visitor Parking |
|
Appliances
|
Dishwasher, Dryer, Stove, Washer, Refrigerator |
|
Architectural Style
|
Multi-level |
|
Cooling Type
|
Central Air Conditioning |
|
Exterior Finish
|
Brick, Stone |
|
Flooring Type
|
Laminate, Carpeted |
|
Half Bath Total
|
1 |
|
Heating Fuel
|
Natural Gas |
|
Heating Type
|
Forced Air |
|
Size Interior
|
1000 - 1199 Sqft |
|
Type
|
Row / Townhouse |
Parking
Land
|
Acreage
|
No |
|
Land Amenities
|
Schools, Public Transit, Place Of Worship, Park |
Rooms
| Level |
Type |
Length |
Width |
Dimensions |
|
Lower Level |
Primary Bedroom |
2.78 m |
3.08 m |
2.78 m x 3.08 m |
|
Lower Level |
Bedroom 2 |
2.74 m |
3.08 m |
2.74 m x 3.08 m |
|
Main Level |
Living Room |
4.27 m |
2.93 m |
4.27 m x 2.93 m |
|
Main Level |
Kitchen |
3.35 m |
2.44 m |
3.35 m x 2.44 m |
https://www.realtor.ca/real-estate/28249804/th-261-150-honeycrisp-crescent-vaughan-vaughan-corporate-centre-vaughan-corporate-centre


