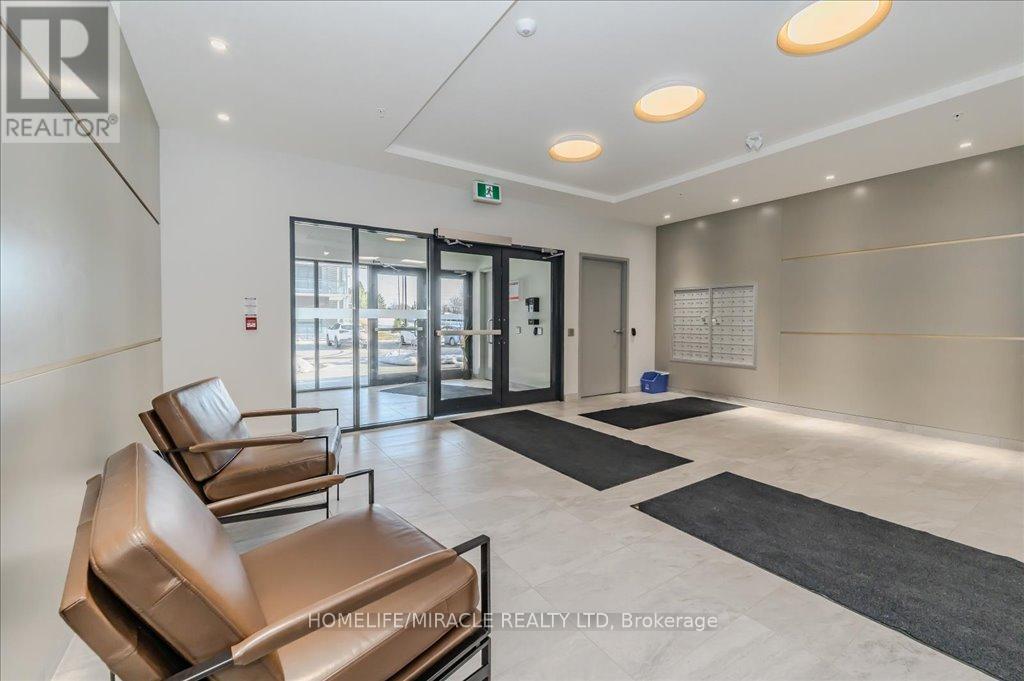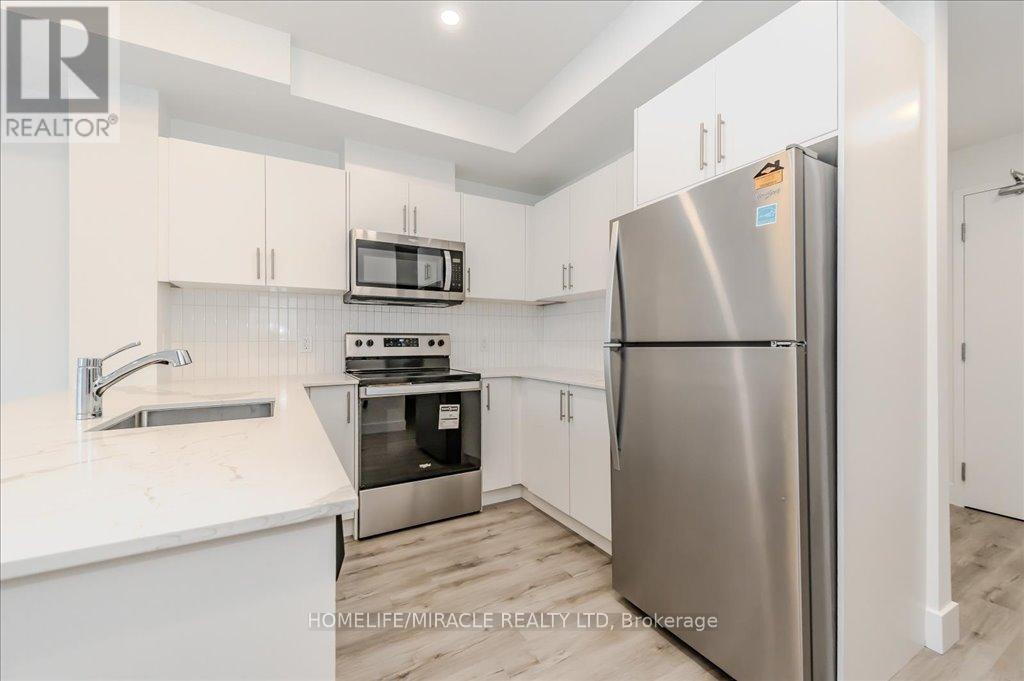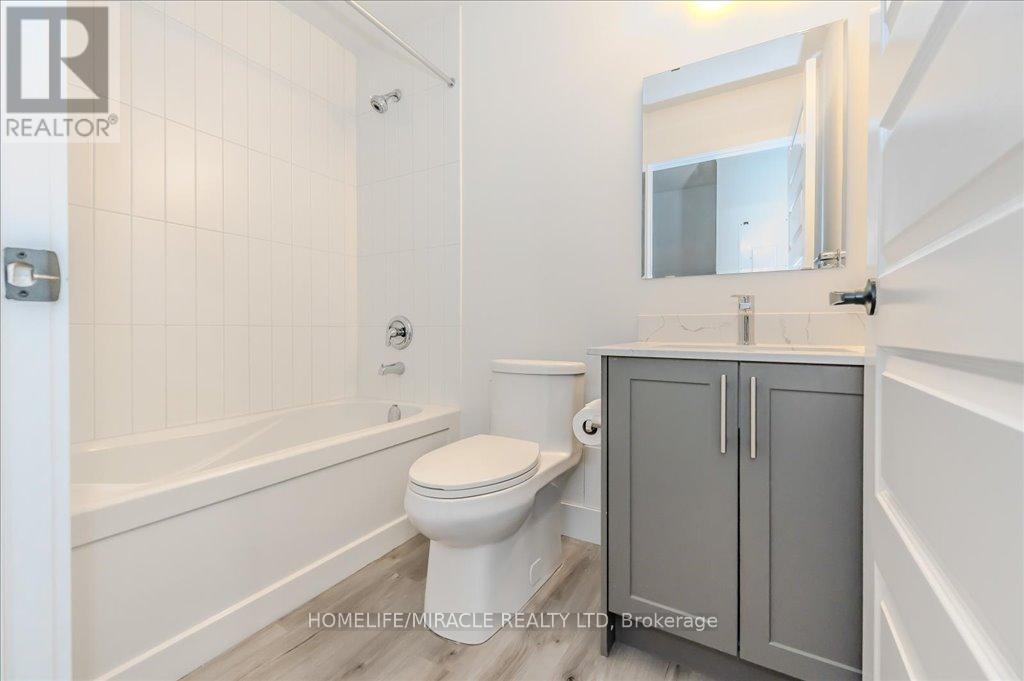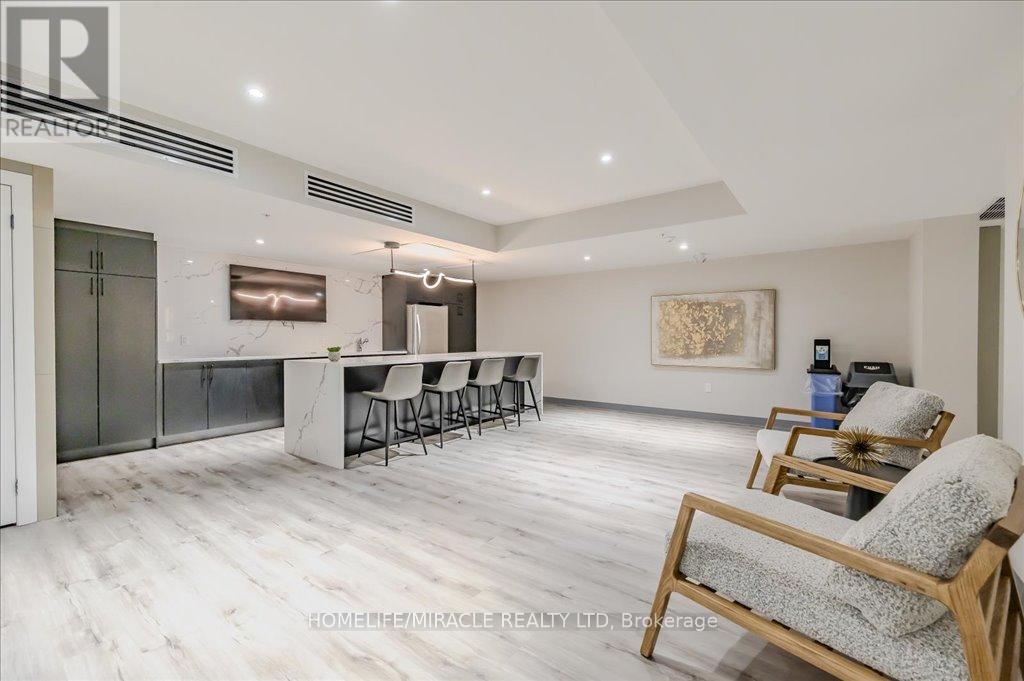1 Bedroom
1 Bathroom
700 - 799 sqft
Central Air Conditioning
Forced Air
$1,850 Monthly
A modern luxurious condo with one bedroom and a den (708 sq. ft) stunning modern finishes, including pot lights, quartz counter top, white kitchen cabinets & backsplash, laminate flooring throughout, stainless-steel appliances, and in-suite laundry with front load Washer and Dryer. This condo offers a spacious den, perfect for an office or a quite relaxing area. The bedroom includes a walk-in closet, large window allowing abundance of natural light into the space. This condo is conveniently located near walking trails, shopping, public transit, public schools, grocery store, pharmacy and so much more. It is also close to many industrial plants (i.e., Toyota), and Hwy-401. One (1) Parking spot and One (1) Locker included. (id:50787)
Property Details
|
MLS® Number
|
X12090161 |
|
Property Type
|
Single Family |
|
Community Features
|
Pet Restrictions |
|
Features
|
Balcony, In Suite Laundry |
|
Parking Space Total
|
1 |
Building
|
Bathroom Total
|
1 |
|
Bedrooms Above Ground
|
1 |
|
Bedrooms Total
|
1 |
|
Age
|
0 To 5 Years |
|
Amenities
|
Storage - Locker |
|
Cooling Type
|
Central Air Conditioning |
|
Exterior Finish
|
Brick, Stone |
|
Heating Fuel
|
Natural Gas |
|
Heating Type
|
Forced Air |
|
Size Interior
|
700 - 799 Sqft |
|
Type
|
Apartment |
Parking
Land
Rooms
| Level |
Type |
Length |
Width |
Dimensions |
|
Main Level |
Kitchen |
2.97 m |
2.52 m |
2.97 m x 2.52 m |
|
Main Level |
Dining Room |
3.64 m |
4.04 m |
3.64 m x 4.04 m |
|
Main Level |
Bedroom |
3.65 m |
3.39 m |
3.65 m x 3.39 m |
|
Main Level |
Bathroom |
1.51 m |
2.3 m |
1.51 m x 2.3 m |
|
Main Level |
Den |
2.61 m |
4.03 m |
2.61 m x 4.03 m |
|
Main Level |
Laundry Room |
1.82 m |
1.75 m |
1.82 m x 1.75 m |
https://www.realtor.ca/real-estate/28185699/t05-1101-lackner-place-kitchener









































