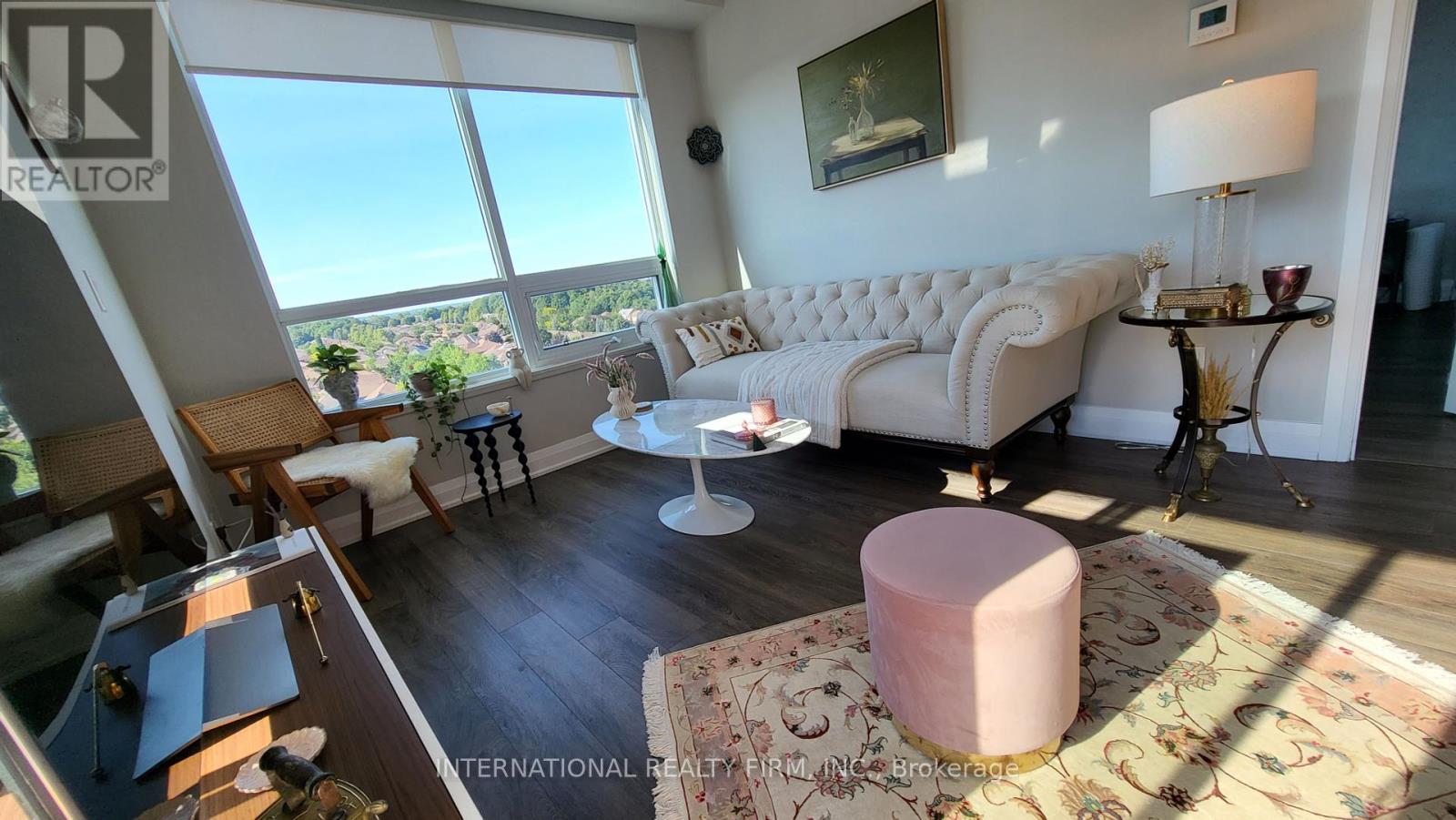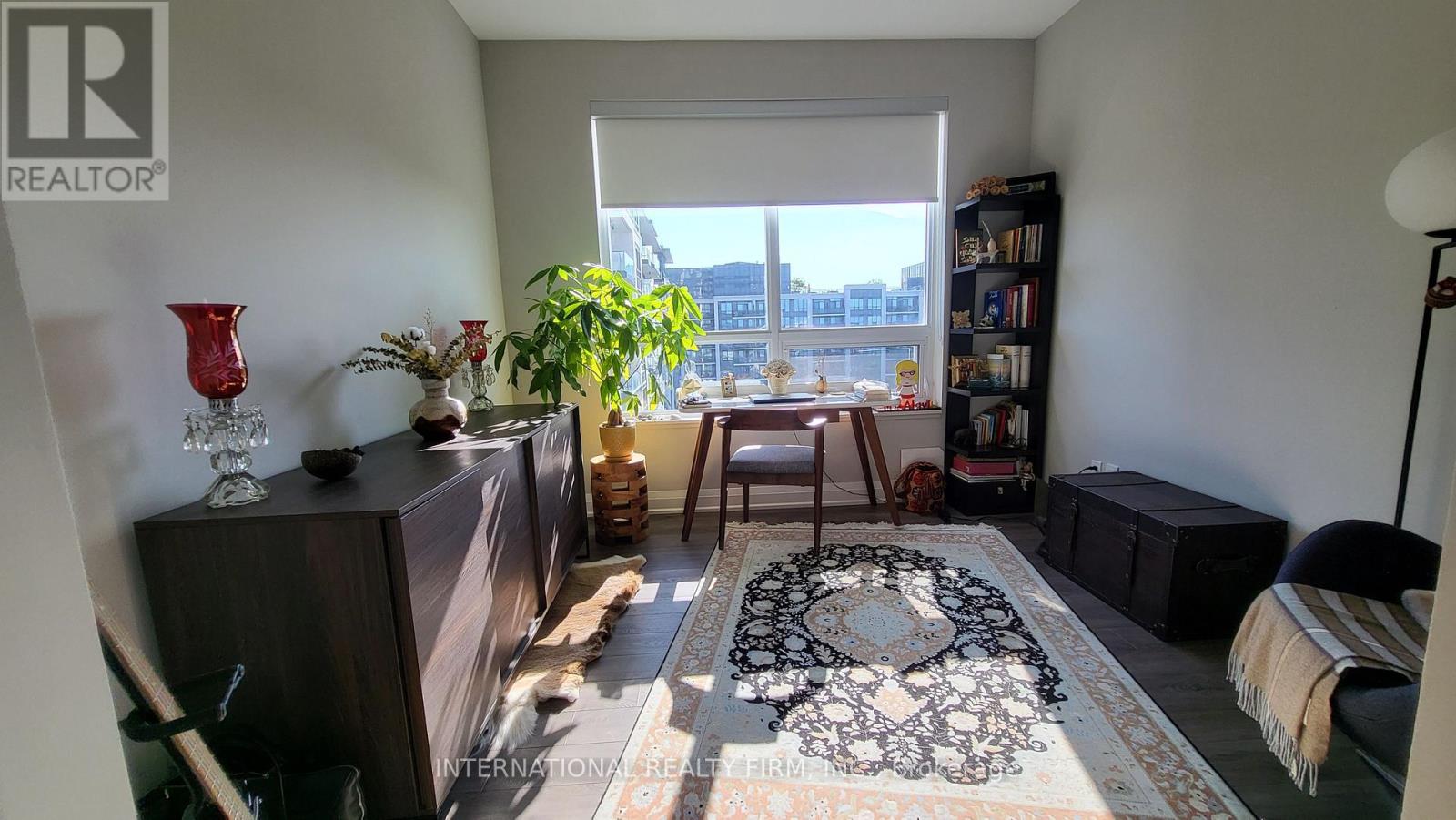2 Bedroom
2 Bathroom
800 - 899 sqft
Central Air Conditioning
Heat Recovery Ventilation (Hrv)
$798,800Maintenance, Common Area Maintenance, Parking, Insurance
$827.24 Monthly
Luxurious corner suite at Valleymede Towers 2 bed, 2 bath. This beautifully upgraded unit offers unobstructed northwest views overlooking a peaceful courtyard. Featuring 9-ft ceilings, stylish vinyl flooring, and premium finishes throughout, the bright and modern space includes a sleek kitchen with quartz countertops, stainless steel appliances, and a contemporary backsplash perfect for daily living and entertaining. Both bathrooms are thoughtfully upgraded with designer tiles, full-wall tiling in the ensuite, waterfall vanities, a vanity feature wall in the main bath, and a glass tub enclosure for a spa-like touch. The primary bedroom offers double closets and a private ensuite, while the spacious balcony is perfect for morning coffee or evening relaxation. Enjoy access to amenities including a gym, party room, games room, and library. Conveniently located at Hwy 7 and Valleymede, steps from Viva Transit, restaurants, and shopping, with quick access to Highways 404, 407, and Yonge Street. A rare opportunity to own a modern corner unit in one of Richmond Hills most sought-after communities. (id:50787)
Property Details
|
MLS® Number
|
N12115606 |
|
Property Type
|
Single Family |
|
Community Name
|
Doncrest |
|
Amenities Near By
|
Park, Public Transit, Schools |
|
Community Features
|
Pet Restrictions |
|
Features
|
Elevator, Balcony, Trash Compactor |
|
Parking Space Total
|
1 |
|
View Type
|
View |
Building
|
Bathroom Total
|
2 |
|
Bedrooms Above Ground
|
2 |
|
Bedrooms Total
|
2 |
|
Amenities
|
Exercise Centre, Party Room, Visitor Parking, Security/concierge, Storage - Locker |
|
Appliances
|
Oven - Built-in, Garage Door Opener Remote(s), Cooktop, Dishwasher, Dryer, Microwave, Oven, Washer, Window Coverings, Refrigerator |
|
Cooling Type
|
Central Air Conditioning |
|
Exterior Finish
|
Concrete |
|
Flooring Type
|
Vinyl |
|
Heating Type
|
Heat Recovery Ventilation (hrv) |
|
Size Interior
|
800 - 899 Sqft |
|
Type
|
Apartment |
Parking
Land
|
Acreage
|
No |
|
Land Amenities
|
Park, Public Transit, Schools |
Rooms
| Level |
Type |
Length |
Width |
Dimensions |
|
Main Level |
Living Room |
6.15 m |
3.28 m |
6.15 m x 3.28 m |
|
Main Level |
Dining Room |
6.15 m |
3.28 m |
6.15 m x 3.28 m |
|
Main Level |
Kitchen |
6.15 m |
2 m |
6.15 m x 2 m |
|
Main Level |
Primary Bedroom |
3.3 m |
3.05 m |
3.3 m x 3.05 m |
|
Main Level |
Bedroom 2 |
3.15 m |
3.1 m |
3.15 m x 3.1 m |
https://www.realtor.ca/real-estate/28241580/suite-912-398-highway-7-road-e-richmond-hill-doncrest-doncrest
































