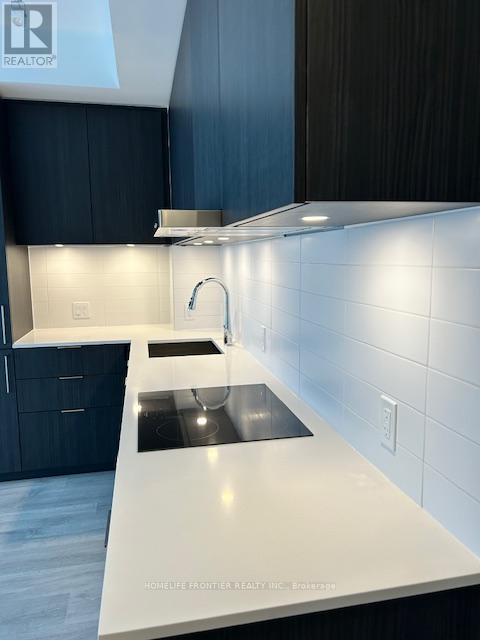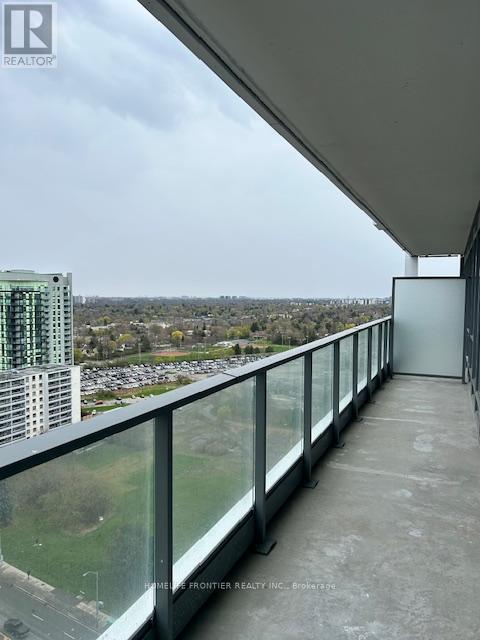1 Bedroom
2 Bathroom
600 - 699 sqft
Central Air Conditioning
Forced Air
$3,250 Monthly
Welcome M2M Condos! Don't miss this stunning sunfield 2bdr + Den condo apartment on the 21st Floor. Great open concept layout, 2 spacious bedrooms, den and 2 full bathrooms. Living room boasts floor-to-ceiling windows and walk-out to the oversized balcony to enjoy the stunning views of North York. Modern kitchen featuring built-in appliances, self closing cabinets, quartz countertops. The building offers a log list of amenities: state of the art fitness centre spreading over two floors, yoga studio, sauna, pool and outdoor lounge area, guest suites, games room and much more. One parking and Locker included. Just steps from Finch Subway Station & GO Bus Terminal. Restaurants, Shopping, Parks, schools are within walking distance. (id:50787)
Property Details
|
MLS® Number
|
C12171229 |
|
Property Type
|
Single Family |
|
Community Name
|
Newtonbrook East |
|
Community Features
|
Pet Restrictions |
|
Features
|
Balcony, Carpet Free |
|
Parking Space Total
|
1 |
|
View Type
|
City View |
Building
|
Bathroom Total
|
2 |
|
Bedrooms Above Ground
|
1 |
|
Bedrooms Total
|
1 |
|
Age
|
0 To 5 Years |
|
Amenities
|
Security/concierge, Exercise Centre, Party Room, Recreation Centre, Visitor Parking, Storage - Locker |
|
Appliances
|
Blinds, Cooktop, Dishwasher, Dryer, Microwave, Oven, Hood Fan, Washer, Window Coverings, Refrigerator |
|
Cooling Type
|
Central Air Conditioning |
|
Exterior Finish
|
Concrete |
|
Flooring Type
|
Hardwood |
|
Heating Fuel
|
Natural Gas |
|
Heating Type
|
Forced Air |
|
Size Interior
|
600 - 699 Sqft |
|
Type
|
Apartment |
Parking
Land
Rooms
| Level |
Type |
Length |
Width |
Dimensions |
|
Main Level |
Dining Room |
3.1242 m |
3.4036 m |
3.1242 m x 3.4036 m |
|
Main Level |
Kitchen |
3.1242 m |
3.4036 m |
3.1242 m x 3.4036 m |
|
Main Level |
Living Room |
3.1242 m |
3.3528 m |
3.1242 m x 3.3528 m |
|
Main Level |
Primary Bedroom |
2.6924 m |
2.6162 m |
2.6924 m x 2.6162 m |
|
Main Level |
Bedroom 2 |
2.8956 m |
2.794 m |
2.8956 m x 2.794 m |
|
Main Level |
Den |
1.7272 m |
1.6002 m |
1.7272 m x 1.6002 m |
|
Main Level |
Foyer |
2.265 m |
1.189 m |
2.265 m x 1.189 m |
https://www.realtor.ca/real-estate/28362334/s2105-8-olympic-garden-drive-toronto-newtonbrook-east-newtonbrook-east







































