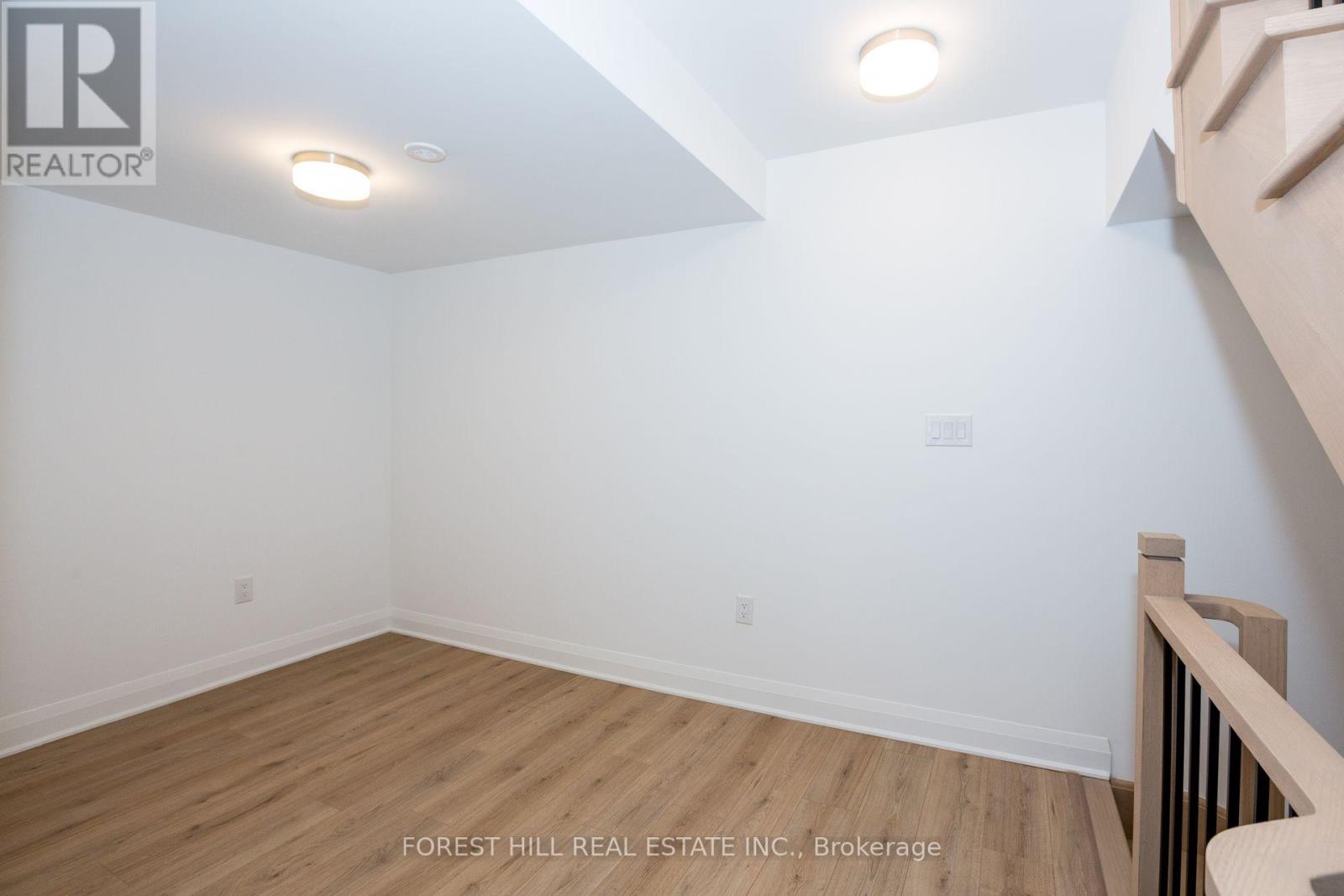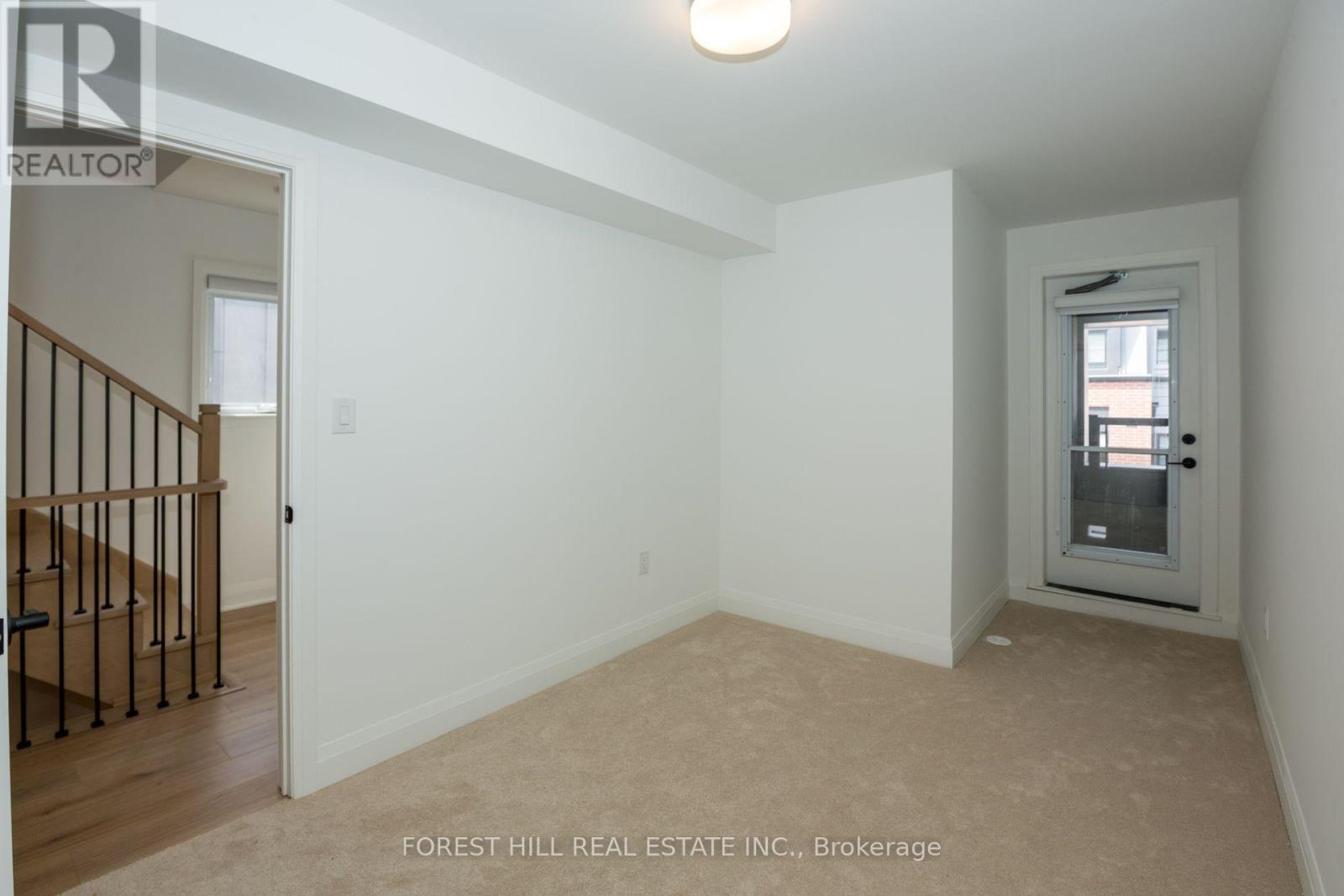3 Bedroom
3 Bathroom
2000 - 2500 sqft
Central Air Conditioning
Forced Air
$1,489,800Maintenance, Parcel of Tied Land
$255.35 Monthly
Gorgeous, Brand New, Corner Unit at 2164 Sq ft and Featuring 3 Bed + Den in A Very Quite Neighbourhood of Thornhill. This Exclusive Collection of Luxury Modern Townhomes Offers Spacious Open Concept Living including The Gourmet Kitchen - any Chef's Dream Come True. Featuring Central Island, Extended Upper Cabinets, Sleek Quartz Countertops, Stainless Appliances and Gas Stove. Three Generously Sized Bedrooms Include A Luxurious Primary Suite Complete With A Frameless Glass Shower 2 sinks And Quartz Countertops. Wood Stairs, Smooth Ceilings, Finished Rec Room in the Basement, Large Laundry Room, Under Stairs Storage Space with Lights, Rarely Available and an Upgrade with Builder a Locker/Storage Room in the Underground Garage. Rare 2 Parking Spaces with Direct Underground Access Right Into Your Unit, Private Roof Top Patio For Outdoor Living with a Gas Line for your BBQ. Nestled in the quite back of this Community, Central Vac Rough In. Situated In A Family-Friendly Quite Neighborhood and Next Door to a Rosedale Park, Close to 407, The GO Train, TTC, The Promenade Mall, T&T, No Frills, Winners, Home Sense, Walmart, Restaurants/Cafes, Rosedale Heights Public School, Garnet A. Williams Community Centre. (id:50787)
Property Details
|
MLS® Number
|
N12087837 |
|
Property Type
|
Single Family |
|
Community Name
|
Uplands |
|
Parking Space Total
|
2 |
Building
|
Bathroom Total
|
3 |
|
Bedrooms Above Ground
|
3 |
|
Bedrooms Total
|
3 |
|
Age
|
New Building |
|
Appliances
|
Dishwasher, Dryer, Hood Fan, Microwave, Stove, Washer, Refrigerator |
|
Basement Development
|
Finished |
|
Basement Type
|
N/a (finished) |
|
Construction Style Attachment
|
Attached |
|
Cooling Type
|
Central Air Conditioning |
|
Exterior Finish
|
Aluminum Siding, Brick |
|
Flooring Type
|
Laminate, Carpeted |
|
Half Bath Total
|
1 |
|
Heating Fuel
|
Natural Gas |
|
Heating Type
|
Forced Air |
|
Stories Total
|
3 |
|
Size Interior
|
2000 - 2500 Sqft |
|
Type
|
Row / Townhouse |
|
Utility Water
|
Municipal Water |
Parking
Land
|
Acreage
|
No |
|
Sewer
|
Sanitary Sewer |
Rooms
| Level |
Type |
Length |
Width |
Dimensions |
|
Second Level |
Primary Bedroom |
4.7 m |
3.5 m |
4.7 m x 3.5 m |
|
Second Level |
Den |
3.7 m |
1.73 m |
3.7 m x 1.73 m |
|
Third Level |
Bedroom 2 |
4.2 m |
2.5 m |
4.2 m x 2.5 m |
|
Third Level |
Bedroom 3 |
3.53 m |
3.53 m |
3.53 m x 3.53 m |
|
Lower Level |
Recreational, Games Room |
3.7 m |
4.17 m |
3.7 m x 4.17 m |
|
Main Level |
Living Room |
6.21 m |
3.5 m |
6.21 m x 3.5 m |
|
Main Level |
Dining Room |
6.21 m |
3.5 m |
6.21 m x 3.5 m |
|
Main Level |
Kitchen |
3.7 m |
3.5 m |
3.7 m x 3.5 m |
https://www.realtor.ca/real-estate/28179586/potl-55-138-alton-crescent-vaughan-uplands-uplands
























