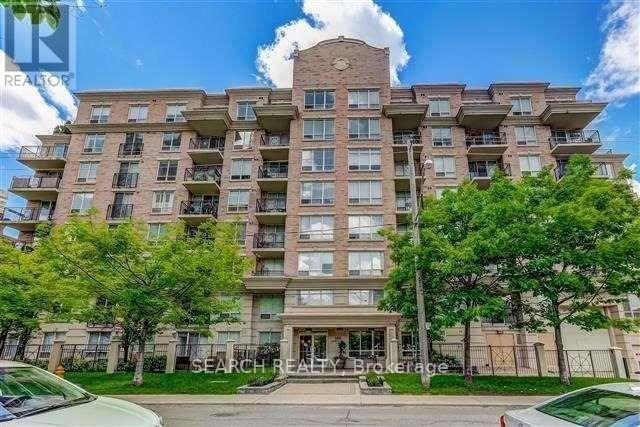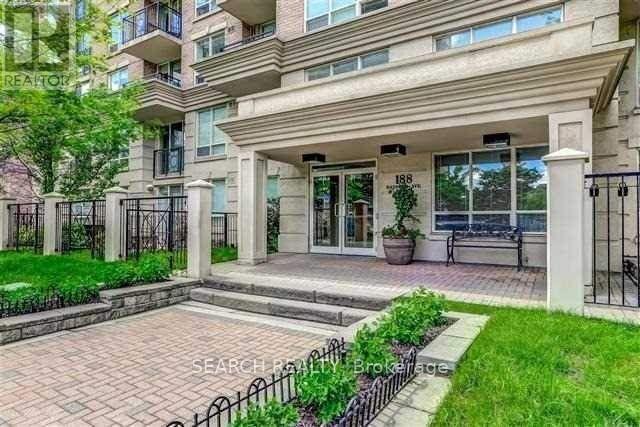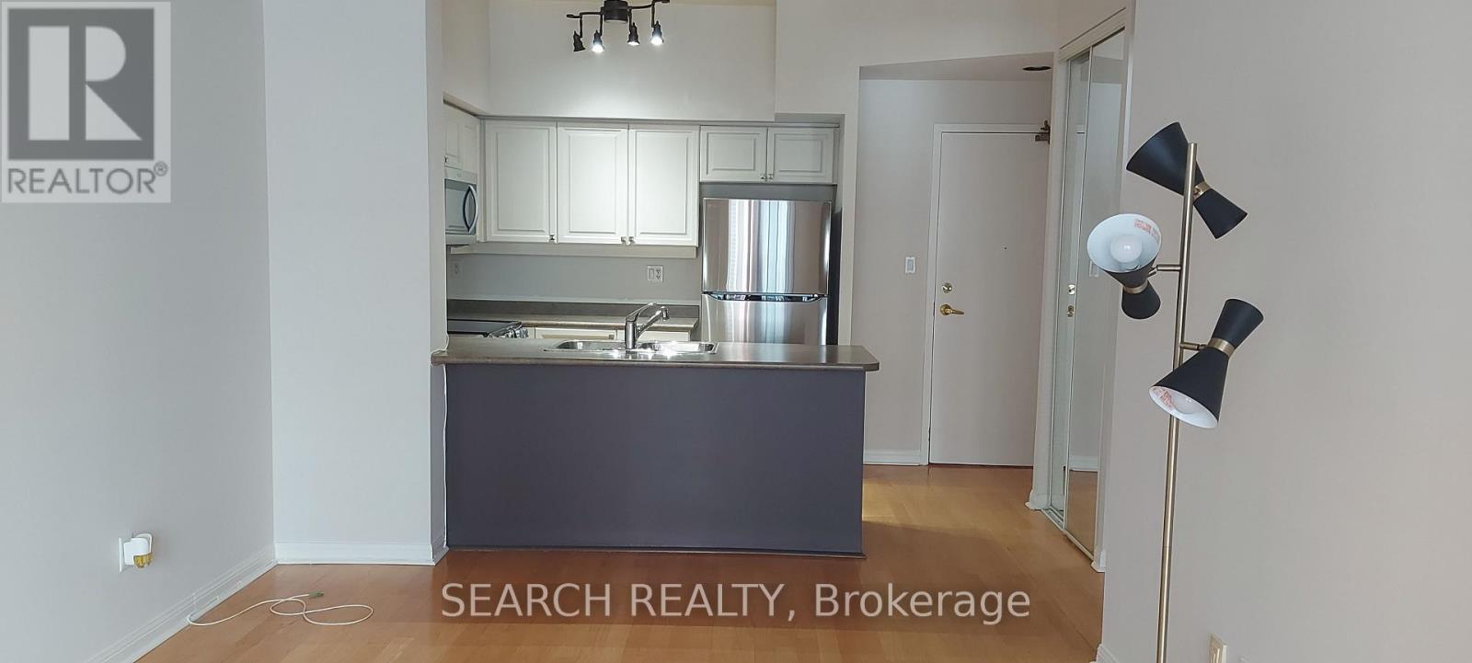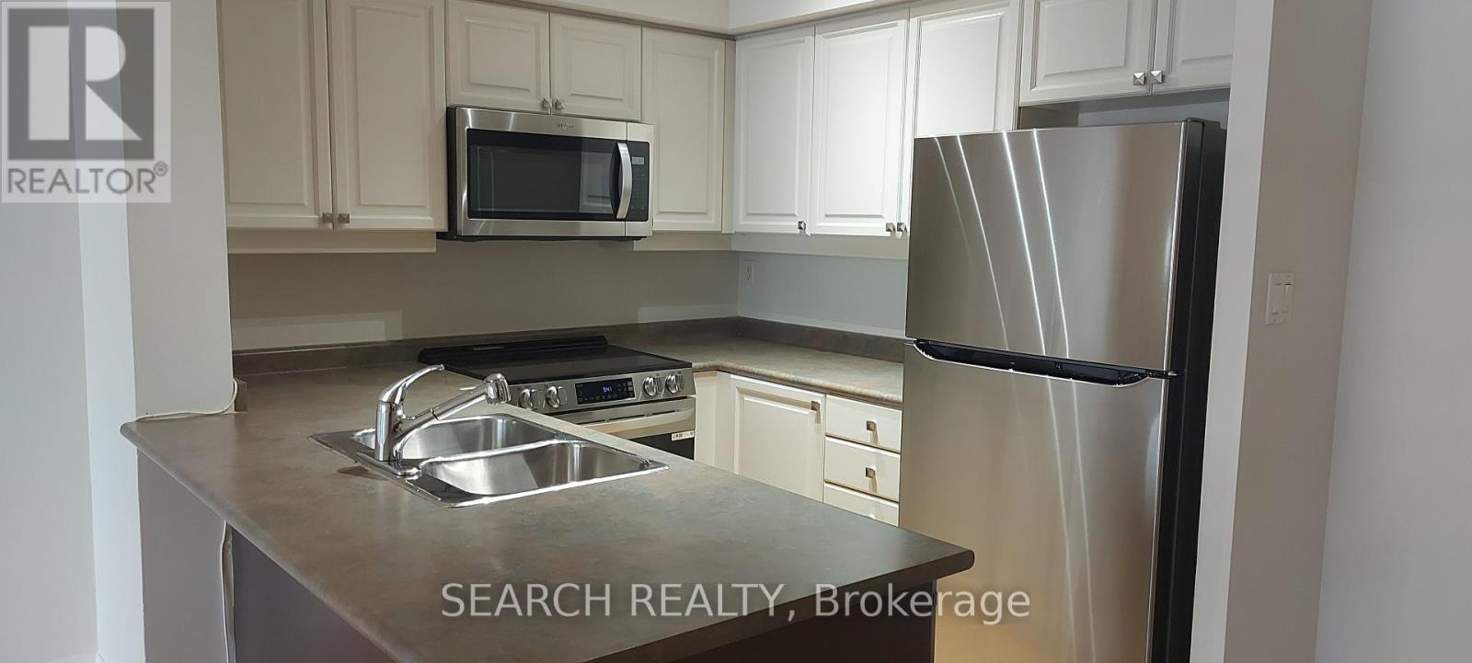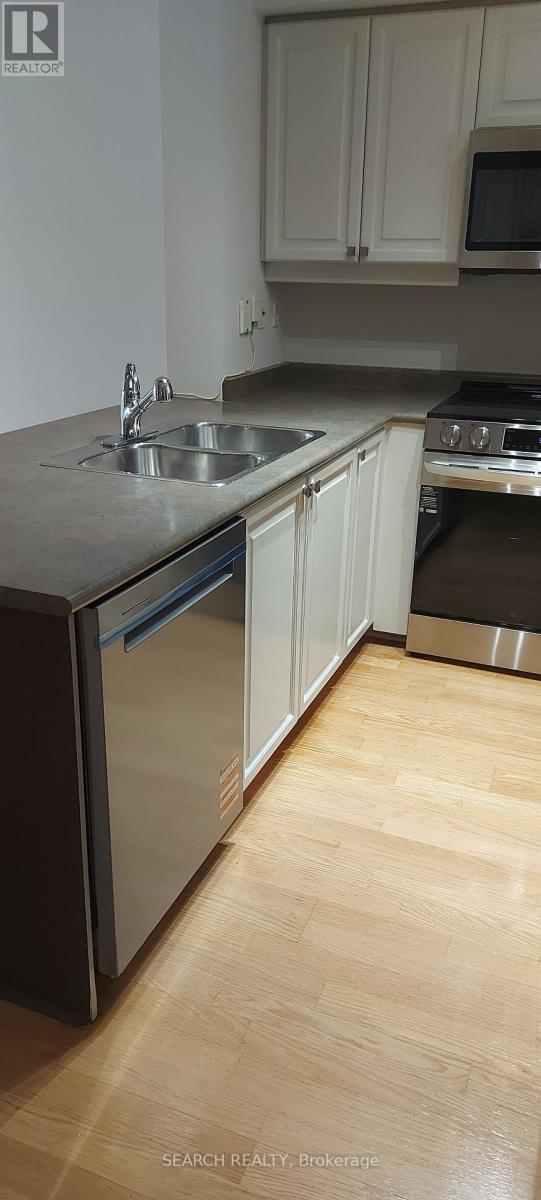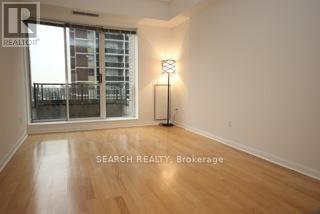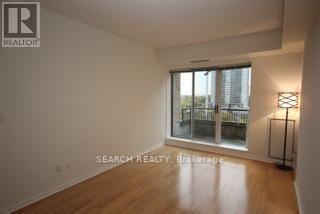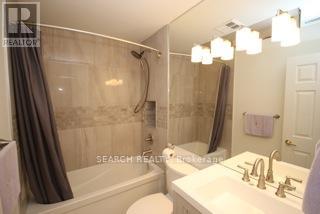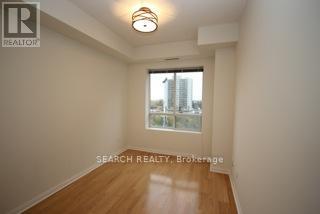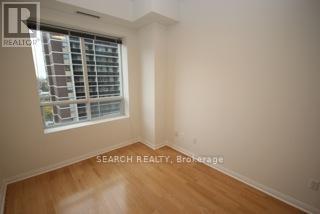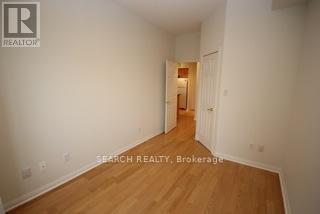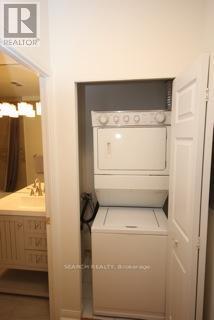1 Bedroom
1 Bathroom
500 - 599 sqft
Central Air Conditioning
Forced Air
$2,550 Monthly
A bright Penthouse unit in a charming low-rise boutique building (no long-waits for elevators) with brand new stainless steel kitchen appliances and a renovated bathroom. The unit is freshly painted and offers an open concept floor plan with High Ceilings and a Walk-in Closet in the bedroom. Includes 1 underground parking and 1 locker! Very quiet building, immaculate grounds & recently renovated common areas. Desirable location In the Heart of Toronto. Steps To TTC, Local Shops, Mall, Restaurants, Parks, And So Much More! No pets and non-smokers pls. (id:50787)
Property Details
|
MLS® Number
|
C12107568 |
|
Property Type
|
Single Family |
|
Community Name
|
Mount Pleasant West |
|
Amenities Near By
|
Park, Place Of Worship, Public Transit, Schools |
|
Community Features
|
Pet Restrictions |
|
Features
|
Balcony |
|
Parking Space Total
|
1 |
Building
|
Bathroom Total
|
1 |
|
Bedrooms Above Ground
|
1 |
|
Bedrooms Total
|
1 |
|
Age
|
16 To 30 Years |
|
Amenities
|
Party Room, Visitor Parking, Storage - Locker |
|
Appliances
|
Dishwasher, Dryer, Microwave, Stove, Washer, Window Coverings, Refrigerator |
|
Cooling Type
|
Central Air Conditioning |
|
Exterior Finish
|
Brick, Concrete |
|
Flooring Type
|
Laminate, Tile |
|
Heating Fuel
|
Natural Gas |
|
Heating Type
|
Forced Air |
|
Size Interior
|
500 - 599 Sqft |
|
Type
|
Apartment |
Parking
Land
|
Acreage
|
No |
|
Land Amenities
|
Park, Place Of Worship, Public Transit, Schools |
Rooms
| Level |
Type |
Length |
Width |
Dimensions |
|
Flat |
Living Room |
16.6 m |
10.5 m |
16.6 m x 10.5 m |
|
Flat |
Kitchen |
8.6 m |
3.6 m |
8.6 m x 3.6 m |
|
Flat |
Primary Bedroom |
13.1 m |
8.9 m |
13.1 m x 8.9 m |
|
Flat |
Bathroom |
7.11 m |
4.11 m |
7.11 m x 4.11 m |
|
Flat |
Foyer |
7.7 m |
5.4 m |
7.7 m x 5.4 m |
https://www.realtor.ca/real-estate/28223355/ph8-188-redpath-avenue-toronto-mount-pleasant-west-mount-pleasant-west

