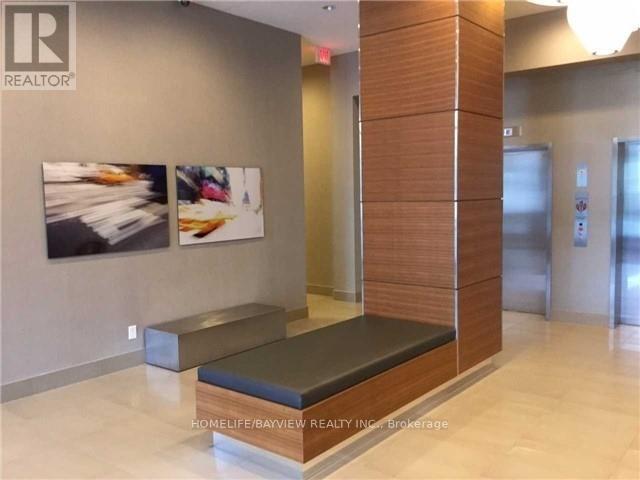Ph703 - 18 Rean Drive Toronto (Bayview Village), Ontario M2K 1H3
$599,999Maintenance, Common Area Maintenance, Heat, Insurance, Parking, Water
$536.09 Monthly
Maintenance, Common Area Maintenance, Heat, Insurance, Parking, Water
$536.09 MonthlyLocated in the Highly Sought-After Bayview Village Boutique Ny2 Condos is this Modern & Spacious Penthouse 1 BR + Den Suite + 1 Baths W/ Contemporary Design & Elegant Finishes! 9"" Ceiling. Open Concept Kitchen W/ Stainless Steel Appliances & Granite Countertop, Cooktop Stove, & Plenty Of Cabinet Space. Laminate Floors Throughout! Huge Balcony for Entertaining. Large Den That Can Be Used As an Office or a Bedroom. Owned Underground Parking & Locker! Quiet Boutique Building W/ Great Facilities Including: Gym, Party Room, Rooftop Terrace W Bbq & More.***5 Min Walk To Bayview Subway Station, Directly Across Street From Bayview Village Shopping Centre, Ymca, Parks, Loblaw, LCBO,Banks, Easy Access To Hwy 401/404 (id:50787)
Property Details
| MLS® Number | C9350269 |
| Property Type | Single Family |
| Community Name | Bayview Village |
| Community Features | Pet Restrictions |
| Features | Wheelchair Access, Balcony, In Suite Laundry |
| Parking Space Total | 1 |
Building
| Bathroom Total | 1 |
| Bedrooms Above Ground | 1 |
| Bedrooms Below Ground | 1 |
| Bedrooms Total | 2 |
| Amenities | Exercise Centre, Party Room, Visitor Parking, Storage - Locker |
| Cooling Type | Central Air Conditioning, Ventilation System |
| Exterior Finish | Concrete |
| Flooring Type | Laminate |
| Heating Fuel | Natural Gas |
| Heating Type | Forced Air |
| Type | Apartment |
Parking
| Underground |
Land
| Acreage | No |
Rooms
| Level | Type | Length | Width | Dimensions |
|---|---|---|---|---|
| Ground Level | Living Room | 4.63 m | 3.05 m | 4.63 m x 3.05 m |
| Ground Level | Dining Room | Measurements not available | ||
| Ground Level | Kitchen | Measurements not available | ||
| Ground Level | Primary Bedroom | 3.53 m | 2.87 m | 3.53 m x 2.87 m |
| Ground Level | Den | 2.35 m | 2.2 m | 2.35 m x 2.2 m |















