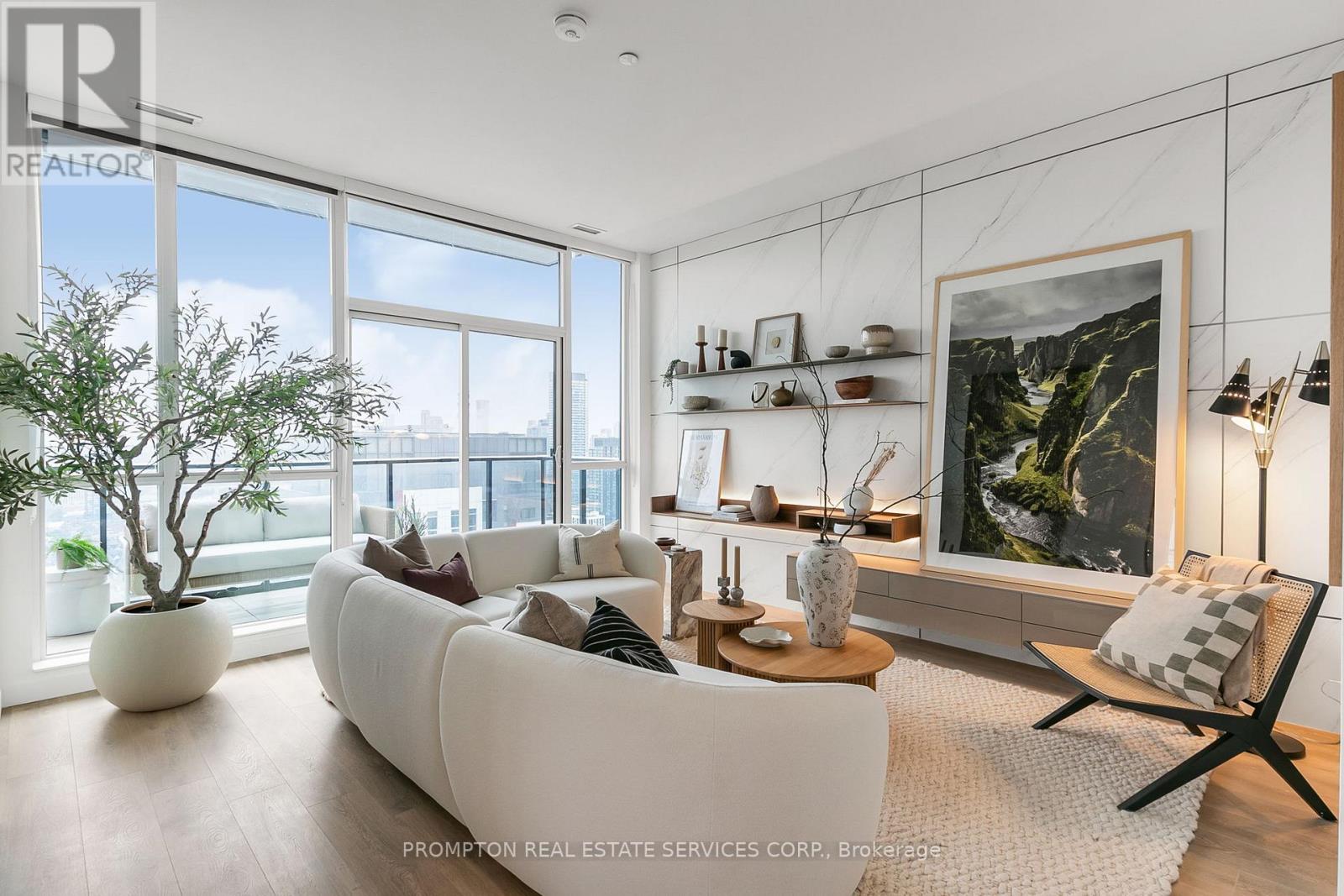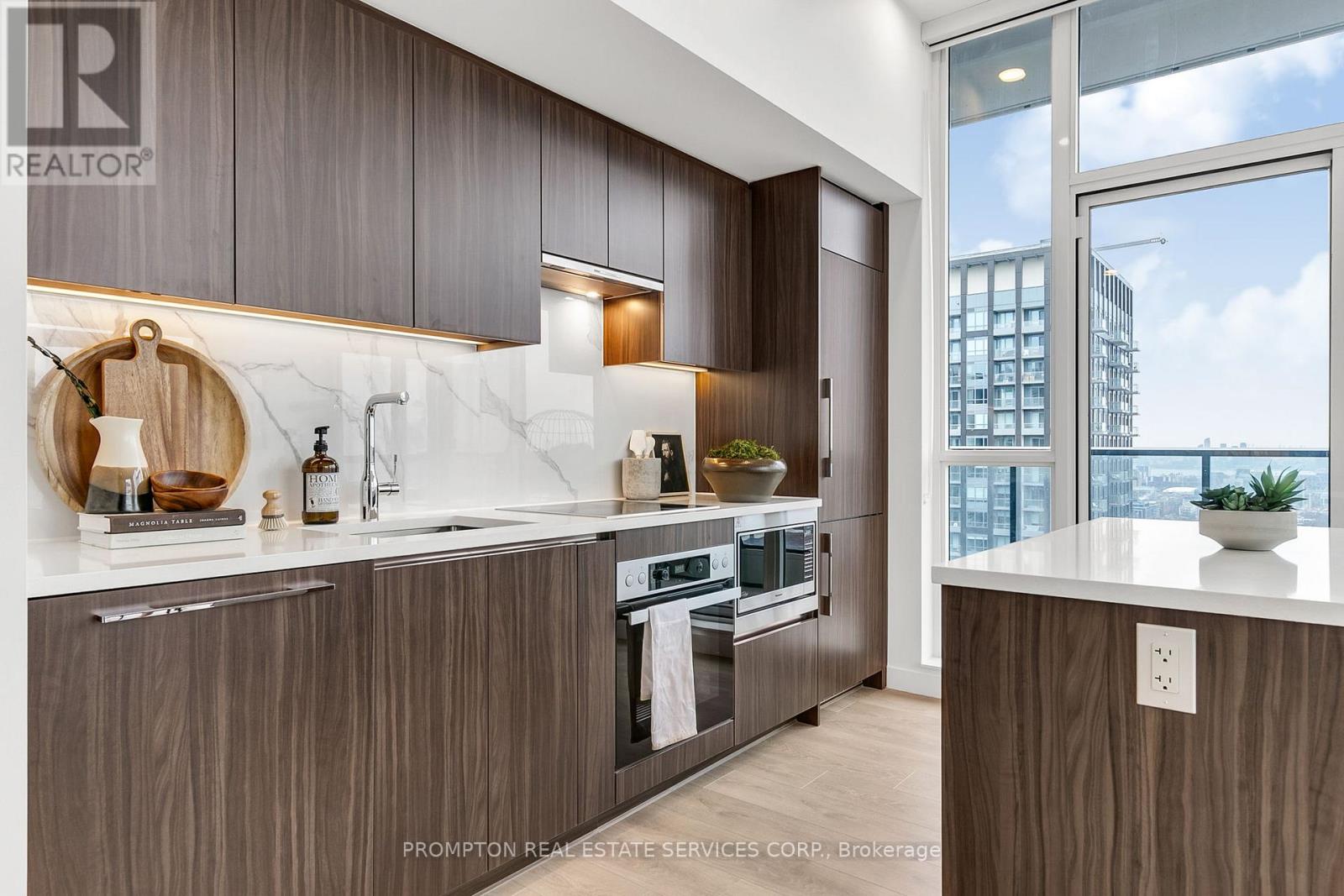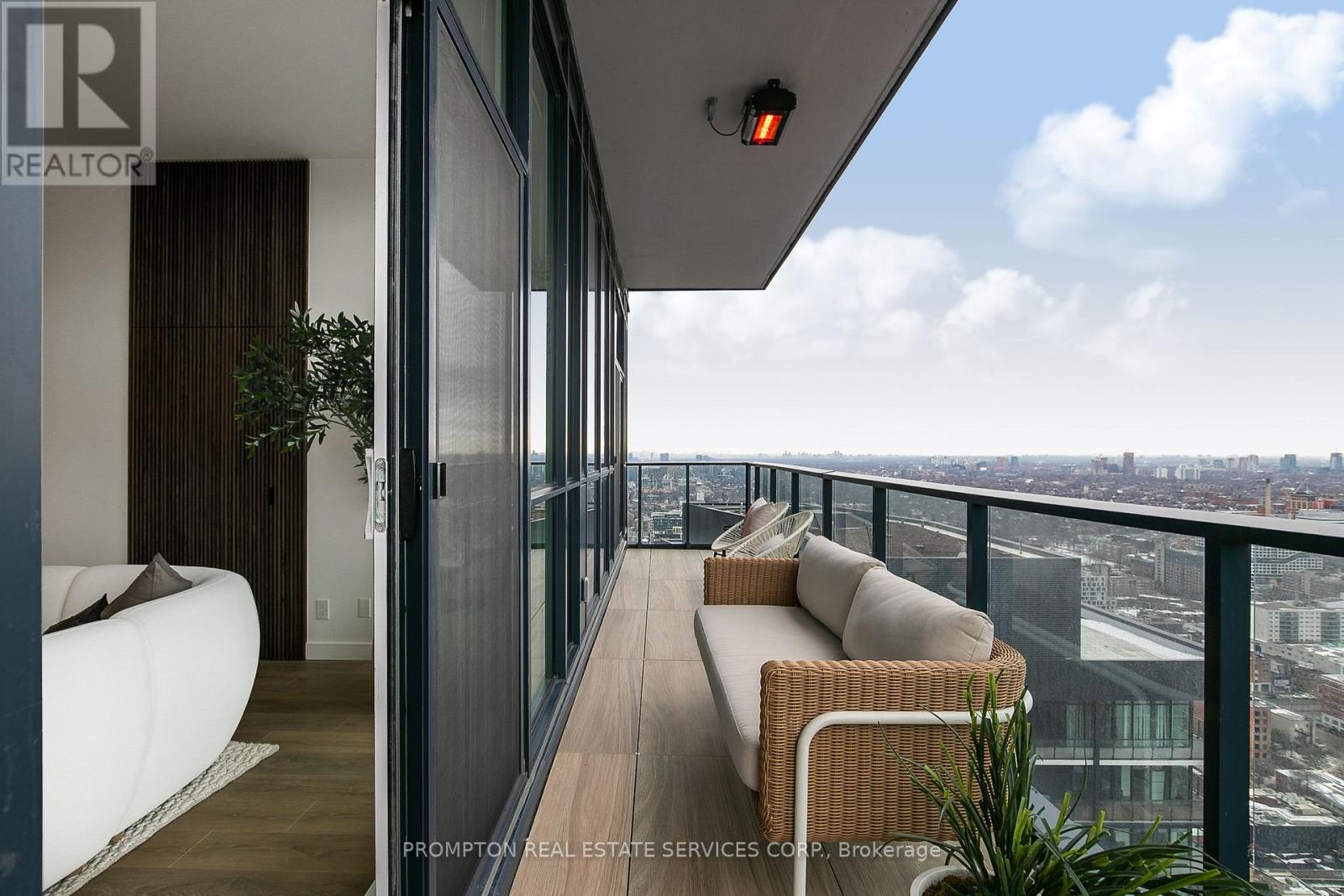Ph5111 - 38 Widmer Street Toronto (Waterfront Communities), Ontario M5V 2E9
$1,879,000Maintenance, Heat, Water, Insurance, Common Area Maintenance
$929.07 Monthly
Maintenance, Heat, Water, Insurance, Common Area Maintenance
$929.07 Monthly[Parking and lockers available to purchase] [2-story Penthouse Suite] Central is a technological feat integrating innovative building, amenity and home features designed for the future. PH-5111 is a carefully-crafted 2-level residences on the 51st floor, with obstructed NW view, overlooking the city's vibrant core. It combines luxury and technology in the most exquisite form Featuring Miele Appliances, Calacatta Kitchen Backsplash And Bathrooms, Grohe Fixtures, Built In Closet Organizers And Heated Fully Decked Balcony. Close To Toronto's Premium Restaurants, Tiff, Queen Street Shopping And U Of Toronto. Steps To Path And St Andrew Ttc And Financial District. Parking and lockers available to purchase. (id:50787)
Property Details
| MLS® Number | C12058039 |
| Property Type | Single Family |
| Community Name | Waterfront Communities C1 |
| Community Features | Pet Restrictions |
| Features | Balcony, Carpet Free, In Suite Laundry |
Building
| Bathroom Total | 3 |
| Bedrooms Above Ground | 3 |
| Bedrooms Total | 3 |
| Age | New Building |
| Appliances | Oven - Built-in, Dishwasher, Dryer, Oven, Hood Fan, Stove, Washer, Window Coverings, Refrigerator |
| Cooling Type | Central Air Conditioning |
| Exterior Finish | Concrete |
| Heating Fuel | Natural Gas |
| Heating Type | Forced Air |
| Stories Total | 2 |
| Size Interior | 1800 - 1999 Sqft |
Parking
| Underground | |
| Garage |
Land
| Acreage | No |












