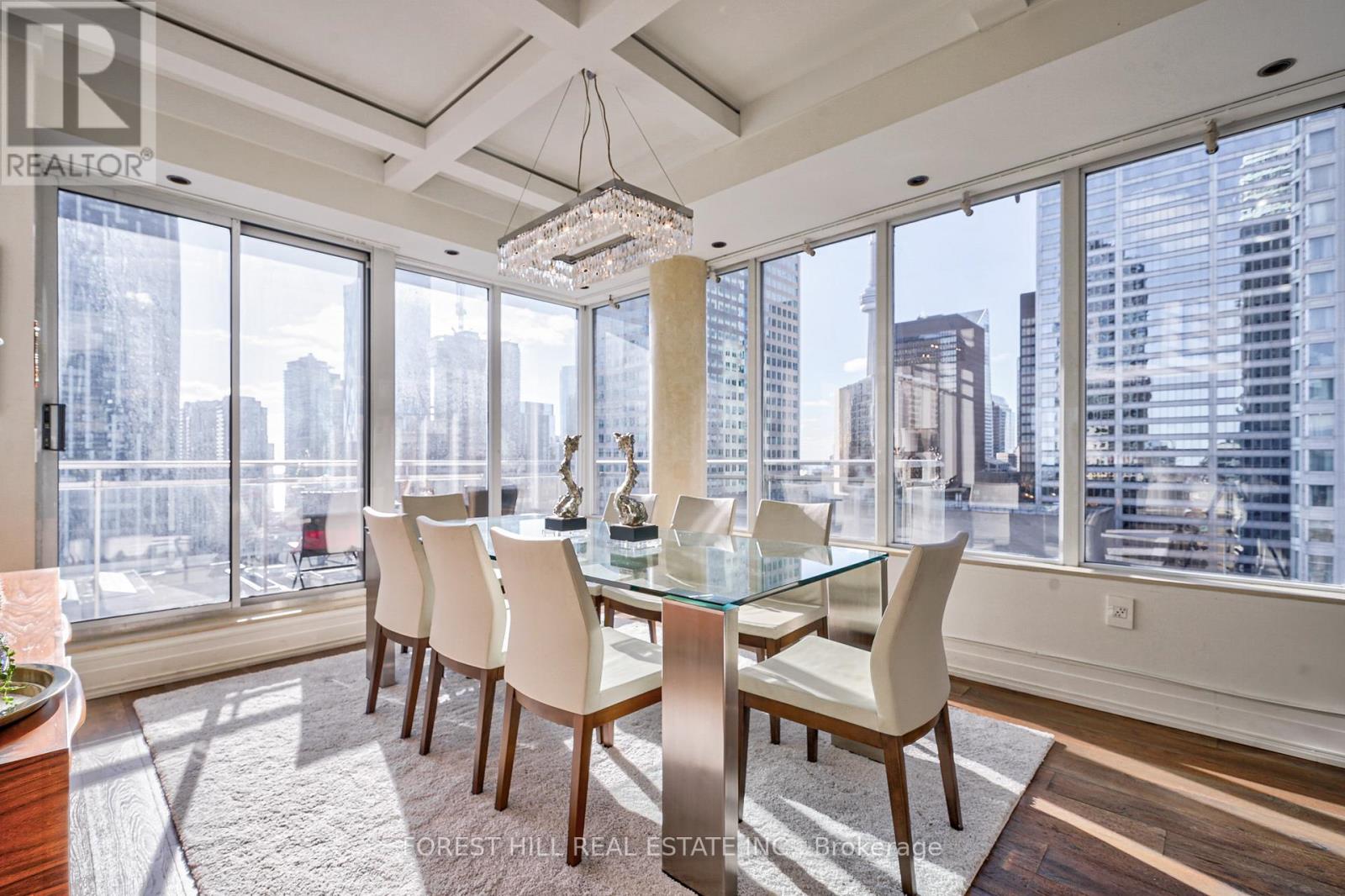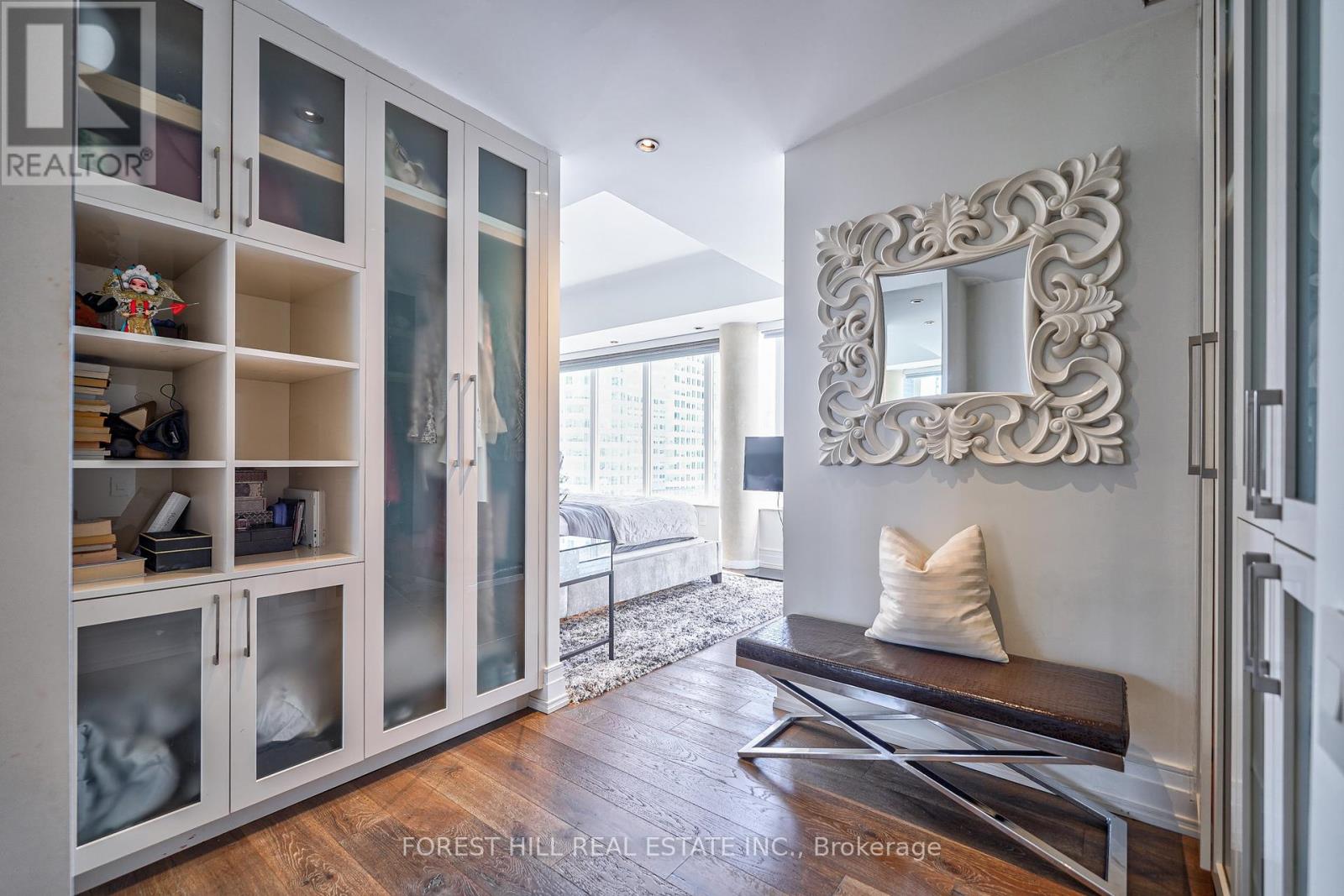6 Bedroom
2 Bathroom
2500 - 2749 sqft
Central Air Conditioning
Forced Air
$25,000 Monthly
Spectacular Sun-drenched 3000 Sqft Penthouse awaits you. with 5-bedroom plus solarium & den! Each bedroom with direct access to outdoor space soaring floor-to-ceiling windows. Generous 700 Sq.ft wraparound terrace with hot tub with spectacular 27th floor direct views of CN tower and Toronto's waterfront plus 3 balconies for each room on the main floor. All residents enjoy The Cosmopolitan Hotel & Residences amenities: 24-hr concierge, room service, rooftop hot tub, and luxurious Zen spa. Steps from Yonge and King. Penthouse comes Furnished (id:50787)
Property Details
|
MLS® Number
|
C12099634 |
|
Property Type
|
Single Family |
|
Community Name
|
Waterfront Communities C8 |
|
Community Features
|
Pet Restrictions |
|
Features
|
Carpet Free |
|
Parking Space Total
|
1 |
Building
|
Bathroom Total
|
2 |
|
Bedrooms Above Ground
|
5 |
|
Bedrooms Below Ground
|
1 |
|
Bedrooms Total
|
6 |
|
Cooling Type
|
Central Air Conditioning |
|
Exterior Finish
|
Concrete |
|
Heating Fuel
|
Natural Gas |
|
Heating Type
|
Forced Air |
|
Stories Total
|
2 |
|
Size Interior
|
2500 - 2749 Sqft |
|
Type
|
Apartment |
Parking
Land
Rooms
| Level |
Type |
Length |
Width |
Dimensions |
|
Second Level |
Bedroom 5 |
4.06 m |
3.66 m |
4.06 m x 3.66 m |
|
Second Level |
Solarium |
3.32 m |
1.17 m |
3.32 m x 1.17 m |
|
Main Level |
Bedroom 2 |
4.24 m |
3.2 m |
4.24 m x 3.2 m |
|
Main Level |
Bedroom 3 |
3.61 m |
8.87 m |
3.61 m x 8.87 m |
|
Main Level |
Bedroom 4 |
4.06 m |
3.43 m |
4.06 m x 3.43 m |
|
Main Level |
Den |
4.37 m |
2.92 m |
4.37 m x 2.92 m |
|
Main Level |
Dining Room |
4.11 m |
3.94 m |
4.11 m x 3.94 m |
|
Main Level |
Foyer |
8.38 m |
1.6 m |
8.38 m x 1.6 m |
|
Main Level |
Kitchen |
3.63 m |
2.92 m |
3.63 m x 2.92 m |
|
Main Level |
Primary Bedroom |
3.05 m |
3.61 m |
3.05 m x 3.61 m |
https://www.realtor.ca/real-estate/28205401/ph2701-8-colborne-street-toronto-waterfront-communities-waterfront-communities-c8






































