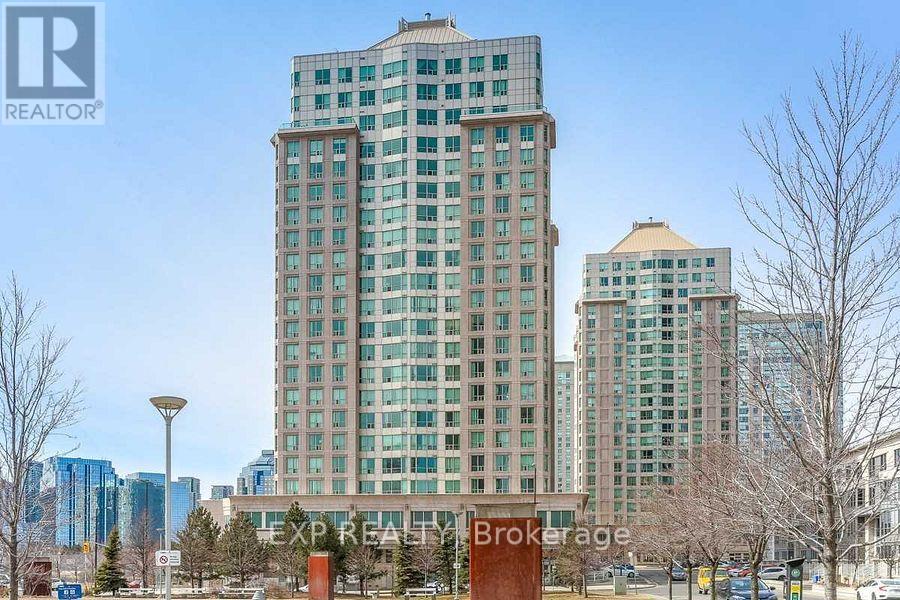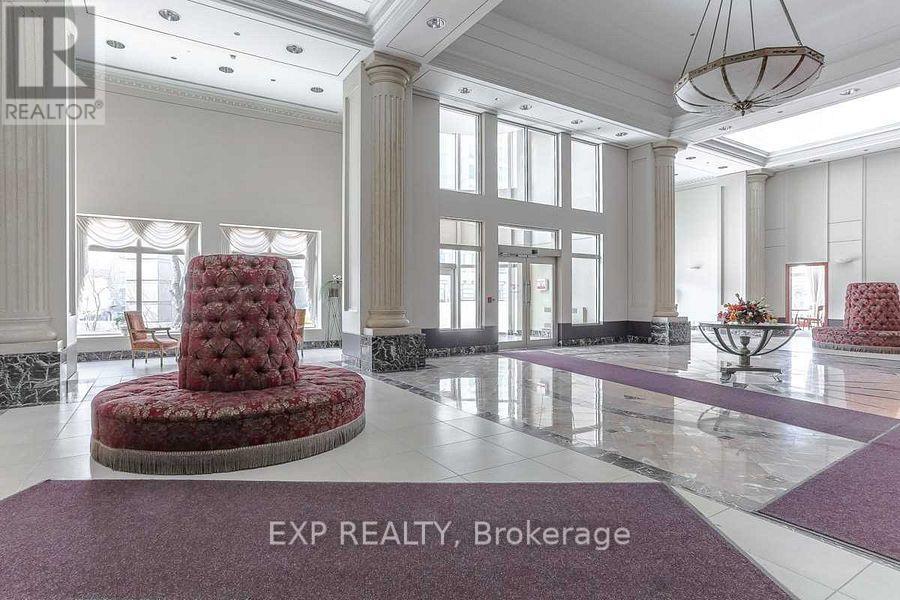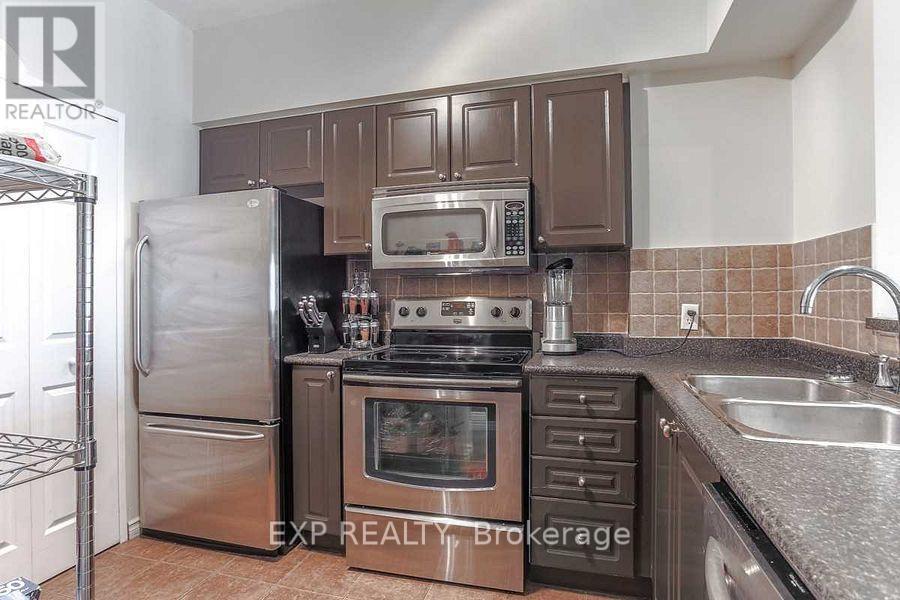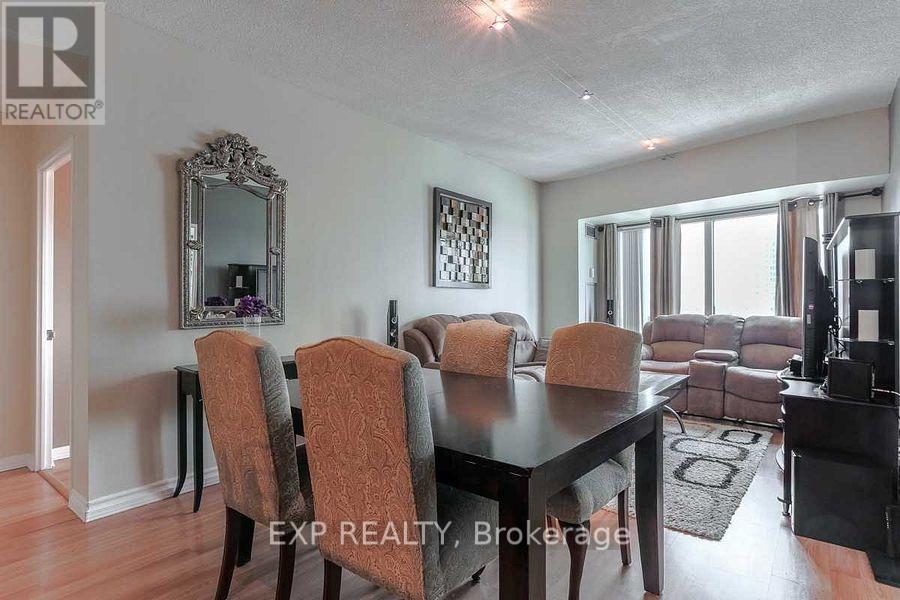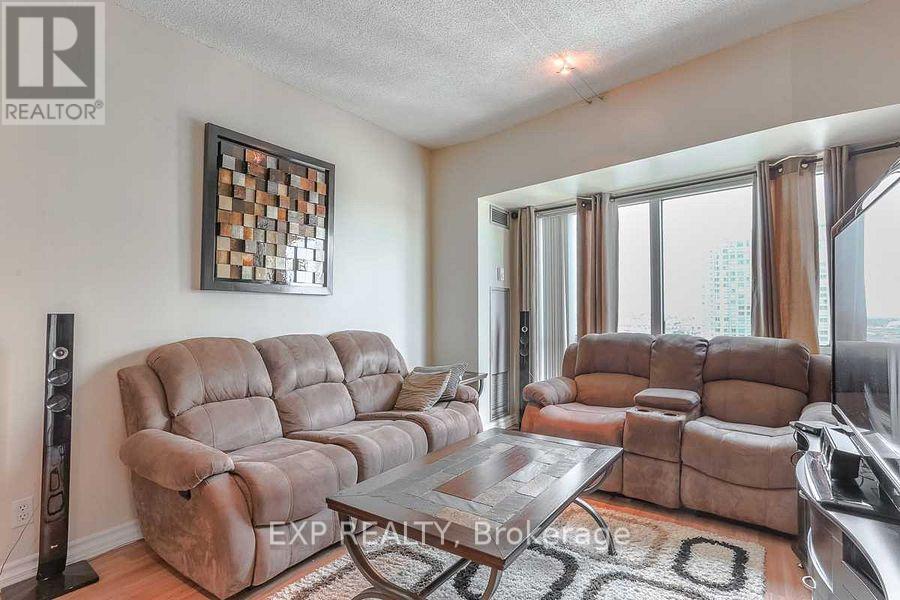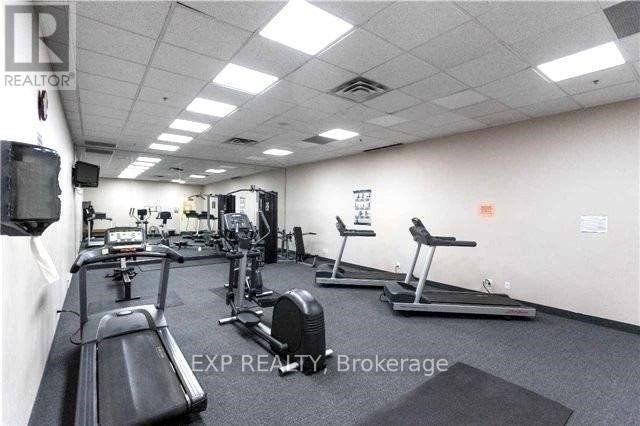289-597-1980
infolivingplus@gmail.com
Ph207 - 8 Lee Centre Drive Toronto (Woburn), Ontario M1H 3H8
3 Bedroom
3 Bathroom
1000 - 1199 sqft
Central Air Conditioning
Forced Air
$3,200 Monthly
**Wow** Great 2nd Level Down Penthouse Suite ** Split 2 Bdrm Layout ** Each W/Own Ensuite 4 Pc. Bath ** Plus A Large Den (Been Used As 3rd Bdrm) *Has 2 Pc. Powder Rm Too ! *Great West & South/West Views * Various Updates Thru-Out & Very Well Kept. * Great Building W/Many Amenities Like Indoor Pool, Exercise Rm, Party Rm, Badminton Court, Billiard Rm., Library Rm, Guest Ste.* Over 1,000 Sq.F. Unit ! *9' Ceilings! (id:50787)
Property Details
| MLS® Number | E12081374 |
| Property Type | Single Family |
| Community Name | Woburn |
| Community Features | Pet Restrictions |
| Parking Space Total | 1 |
Building
| Bathroom Total | 3 |
| Bedrooms Above Ground | 3 |
| Bedrooms Total | 3 |
| Amenities | Security/concierge, Exercise Centre, Recreation Centre, Party Room, Sauna |
| Cooling Type | Central Air Conditioning |
| Exterior Finish | Brick |
| Flooring Type | Laminate |
| Half Bath Total | 1 |
| Heating Fuel | Natural Gas |
| Heating Type | Forced Air |
| Size Interior | 1000 - 1199 Sqft |
| Type | Apartment |
Parking
| Underground | |
| Garage |
Land
| Acreage | No |
Rooms
| Level | Type | Length | Width | Dimensions |
|---|---|---|---|---|
| Main Level | Kitchen | 3 m | 2.44 m | 3 m x 2.44 m |
| Main Level | Living Room | 6.85 m | 3.43 m | 6.85 m x 3.43 m |
| Main Level | Dining Room | 3.43 m | 6.85 m | 3.43 m x 6.85 m |
| Main Level | Primary Bedroom | 3.74 m | 3.05 m | 3.74 m x 3.05 m |
| Main Level | Bedroom 2 | 4.15 m | 2.6 m | 4.15 m x 2.6 m |
| Main Level | Den | 2.97 m | 2.44 m | 2.97 m x 2.44 m |
https://www.realtor.ca/real-estate/28164272/ph207-8-lee-centre-drive-toronto-woburn-woburn

