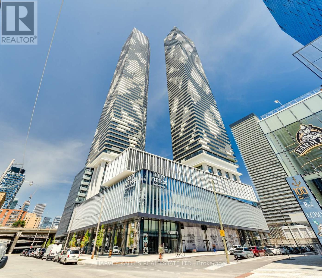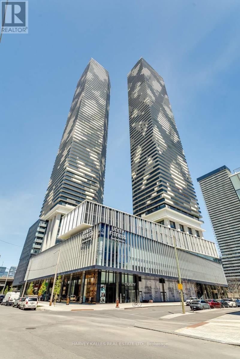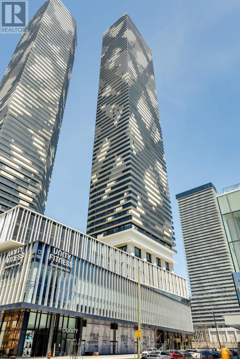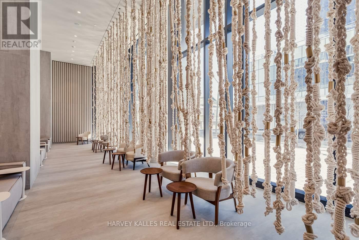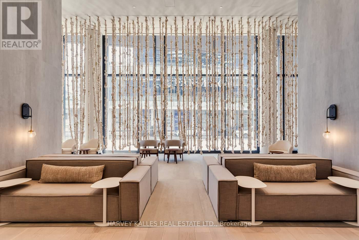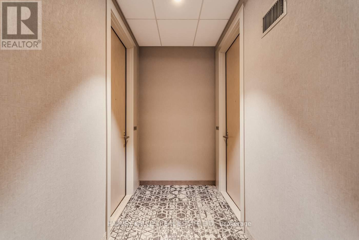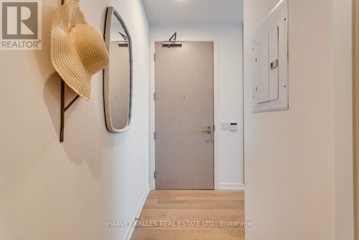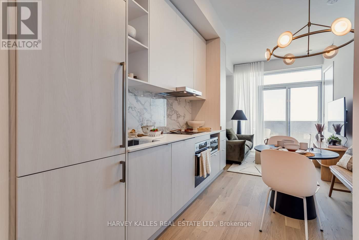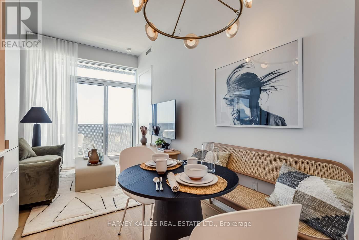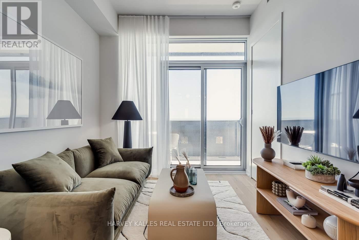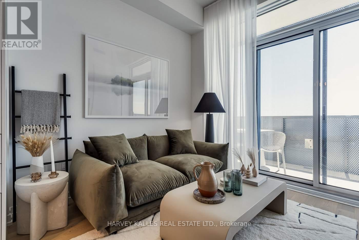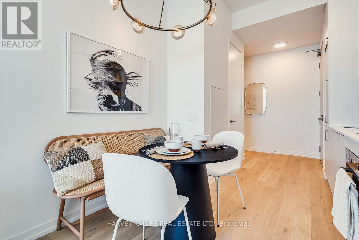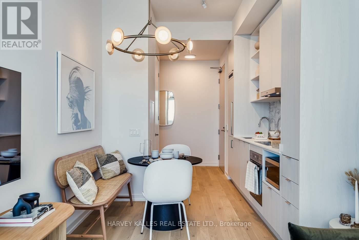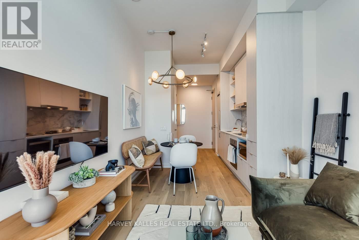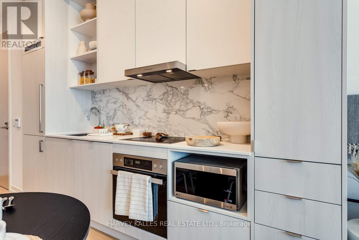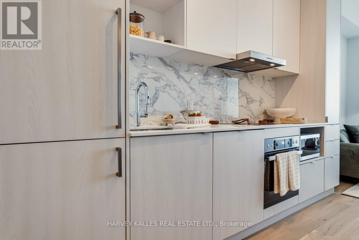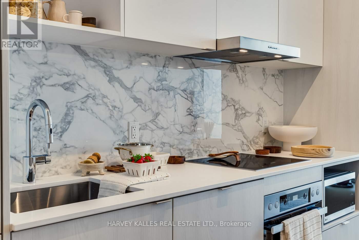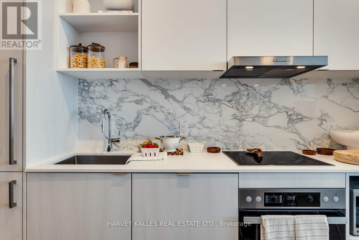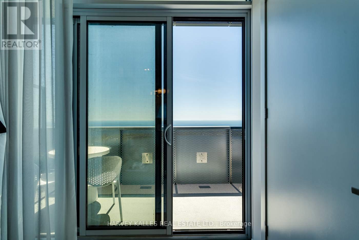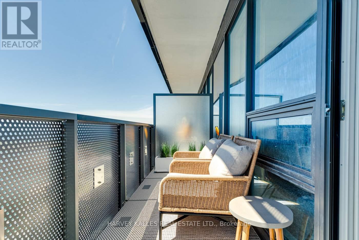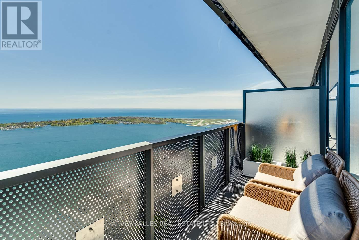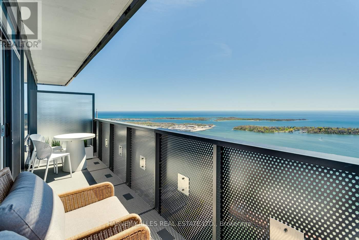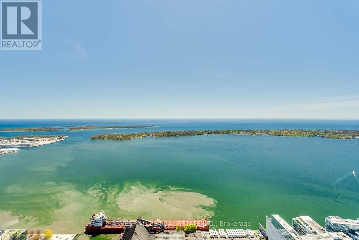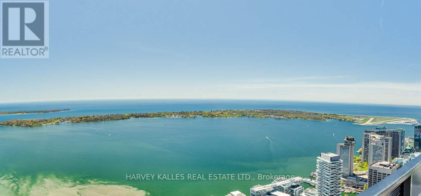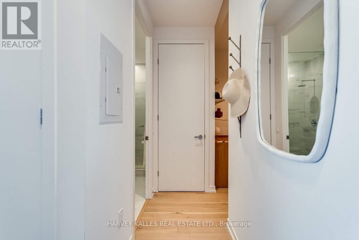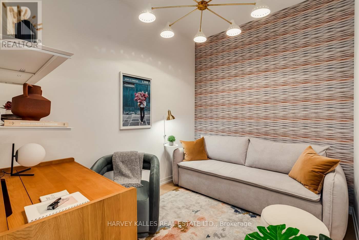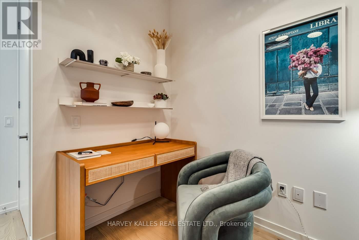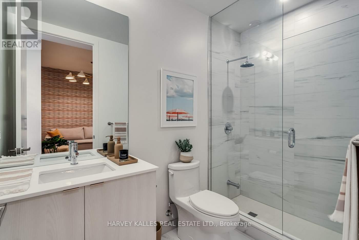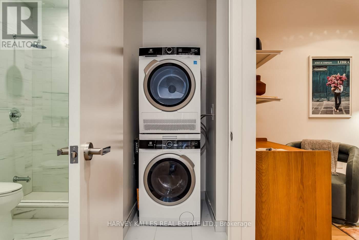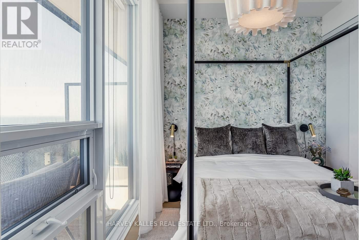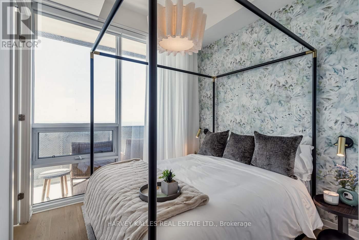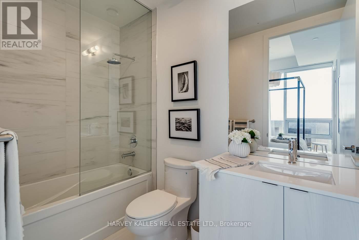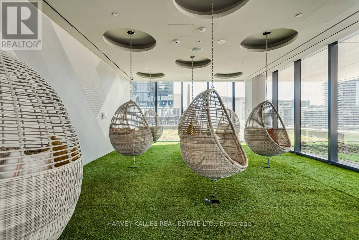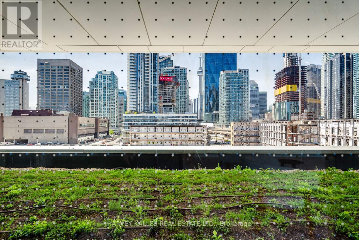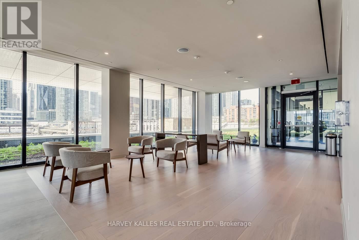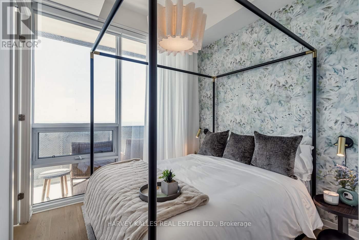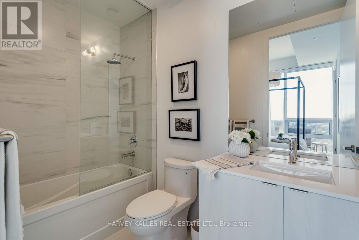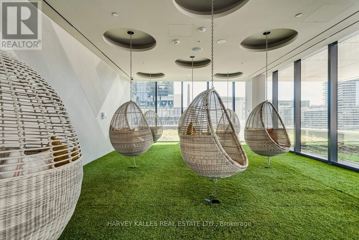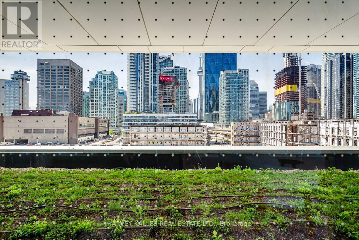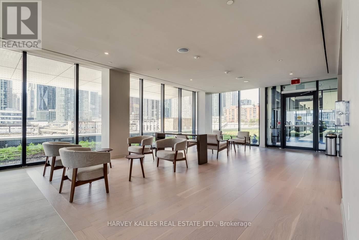2 Bedroom
2 Bathroom
Indoor Pool
Central Air Conditioning
Forced Air
Waterfront
$995,000Maintenance,
$625.10 Monthly
Breathtaking. The Only Way To Truly Describe This Unit And Its Sweeping South, SE and SW Views. Live In Luxury With Super High Ceilings In This Professionally Designed Unit With Uninterrupted Views Of Lake Ontario And The Islands. If You Want To Wake Up To That Malibu California Ocean View, It Doesn't Get Any Better Than This. This Unit Features A Functional Split Layout With A Bedroom Adjacent To A Beautiful Open Balcony, With A Large Den On The Other Side Of The Unit, 2 Full Washrooms For Your Convenience, And Both An Owned Parking Space And Locker, Conveniently Located On The Same Level As Each Other. The Building Amenities Are Truly Spectacular. Reflective Pool, State-Of-The-Art Fitness Centre, Private Theatre, Kids Craft Zone And Much More, All With Extremely Low Maintenance Fees From A Fantastic Builder! **** EXTRAS **** This Unit Has Been Designed By Professional Designer Danielle Sucher. All Items In The Unit Are Available And Negotiable As Part Of The Sale. Farmboy, LCBO, Island Airport 5 Min Wlk From Bldg. See Attachments For Full List Of Amenities (id:50787)
Property Details
|
MLS® Number
|
C8317566 |
|
Property Type
|
Single Family |
|
Community Name
|
Waterfront Communities C8 |
|
Amenities Near By
|
Beach, Public Transit |
|
Community Features
|
Pet Restrictions |
|
Features
|
Balcony |
|
Parking Space Total
|
1 |
|
Pool Type
|
Indoor Pool |
|
View Type
|
View |
|
Water Front Type
|
Waterfront |
Building
|
Bathroom Total
|
2 |
|
Bedrooms Above Ground
|
1 |
|
Bedrooms Below Ground
|
1 |
|
Bedrooms Total
|
2 |
|
Amenities
|
Security/concierge, Party Room, Exercise Centre, Storage - Locker |
|
Appliances
|
Dishwasher, Dryer, Hood Fan, Microwave, Oven, Refrigerator, Washer |
|
Cooling Type
|
Central Air Conditioning |
|
Exterior Finish
|
Concrete |
|
Heating Fuel
|
Natural Gas |
|
Heating Type
|
Forced Air |
|
Type
|
Apartment |
Parking
Land
|
Acreage
|
No |
|
Land Amenities
|
Beach, Public Transit |
|
Surface Water
|
Lake/pond |
Rooms
| Level |
Type |
Length |
Width |
Dimensions |
|
Flat |
Kitchen |
2.71 m |
5.02 m |
2.71 m x 5.02 m |
|
Flat |
Dining Room |
2.71 m |
5.02 m |
2.71 m x 5.02 m |
|
Flat |
Living Room |
2.96 m |
3.01 m |
2.96 m x 3.01 m |
|
Flat |
Bedroom |
2.8 m |
2.83 m |
2.8 m x 2.83 m |
|
Flat |
Den |
2.46 m |
3.1 m |
2.46 m x 3.1 m |
https://www.realtor.ca/real-estate/26863920/ph207-138-downes-street-toronto-waterfront-communities-c8

