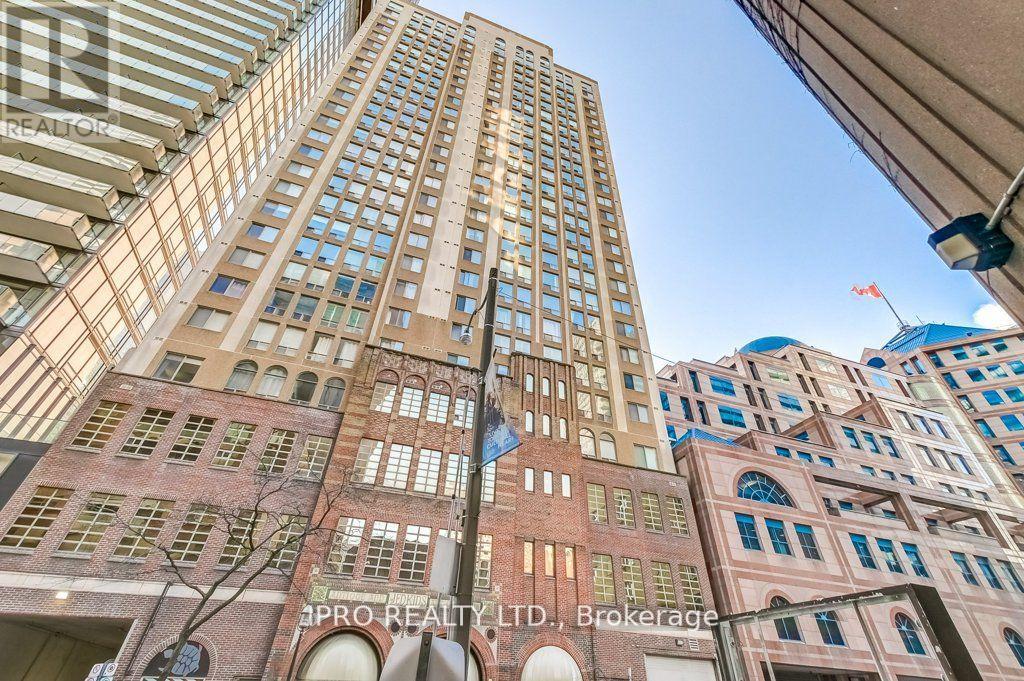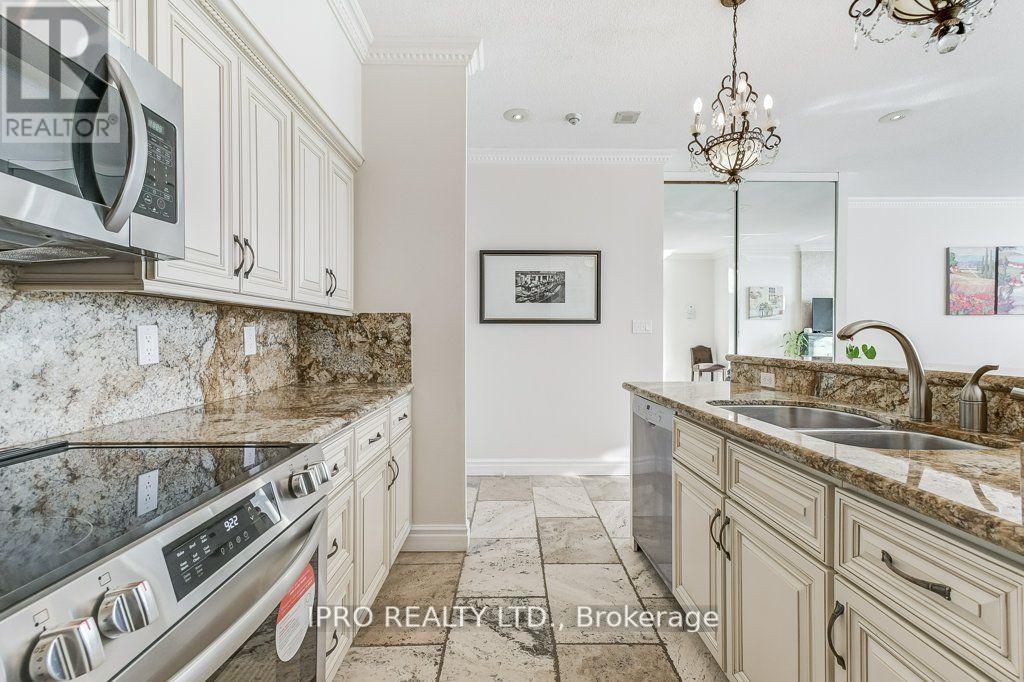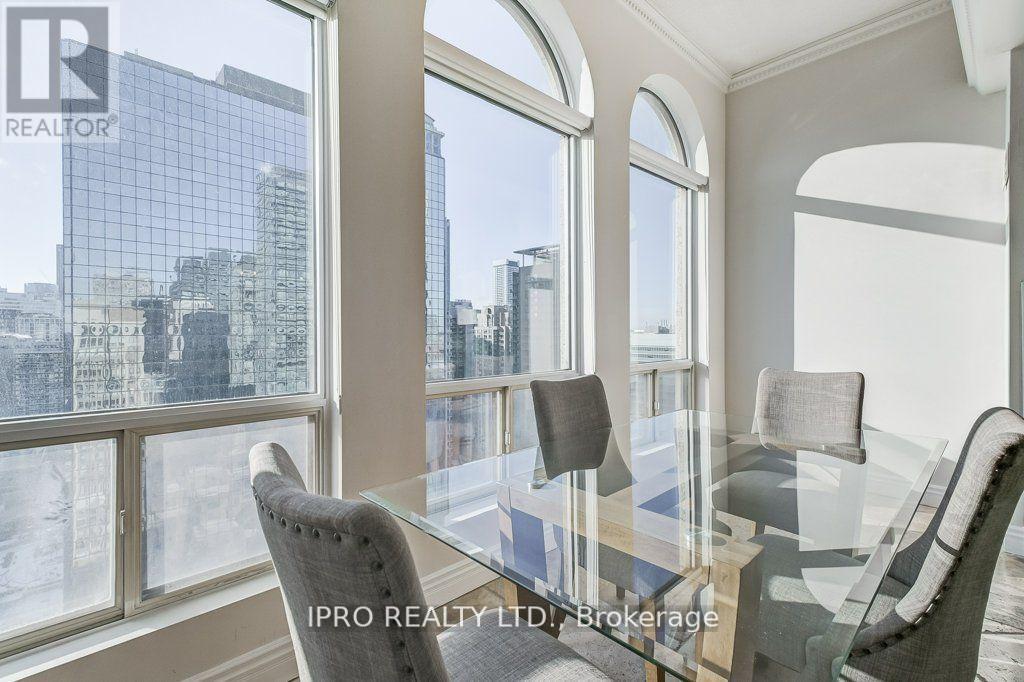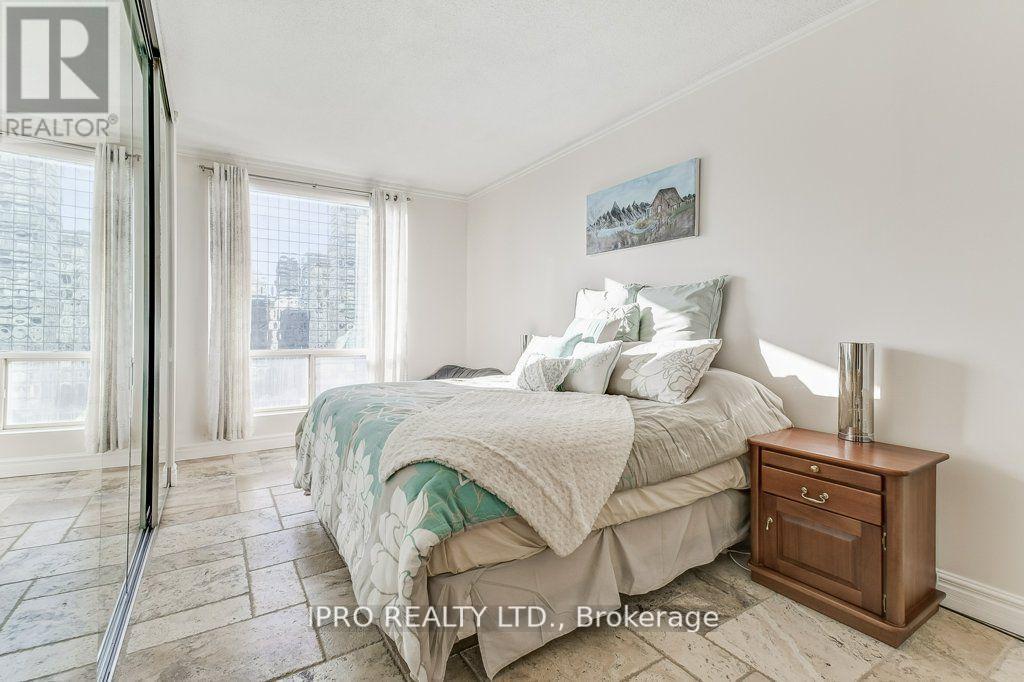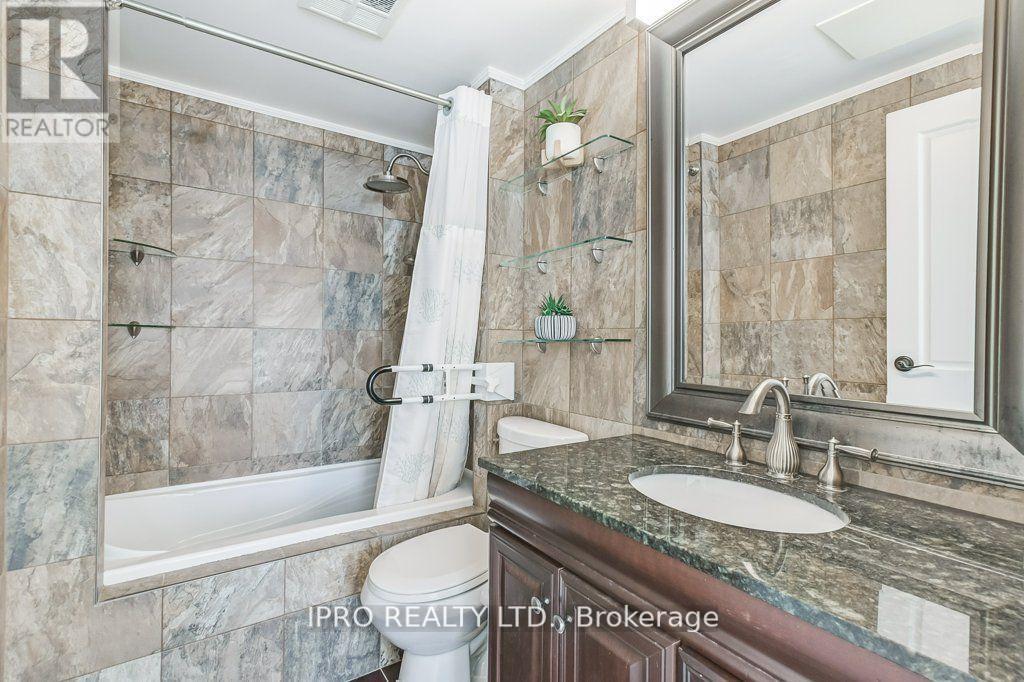289-597-1980
infolivingplus@gmail.com
Ph2 - 25 Grenville Street Toronto (Bay Street Corridor), Ontario M4Y 2X5
2 Bedroom
2 Bathroom
1200 - 1399 sqft
Fireplace
Central Air Conditioning
Forced Air
$879,000Maintenance, Heat, Water, Cable TV, Common Area Maintenance, Insurance, Parking
$1,683.88 Monthly
Maintenance, Heat, Water, Cable TV, Common Area Maintenance, Insurance, Parking
$1,683.88 MonthlyOne of a kind south-facing penthouse at The Gallery lofts! Over 1200 sqft of renovated living awaits - welcome to life at the top! Arched floor to ceiling windows, travertine floors, granite counters w/ breakfast bar, premium chef's kitchen with pantry, private master ensuite, ample closet space, wood burning fireplace! Steps to Yonge St/TTC/Subway. Two car tandem parking underground. (id:50787)
Property Details
| MLS® Number | C12107726 |
| Property Type | Single Family |
| Community Name | Bay Street Corridor |
| Community Features | Pet Restrictions |
| Parking Space Total | 2 |
Building
| Bathroom Total | 2 |
| Bedrooms Above Ground | 2 |
| Bedrooms Total | 2 |
| Appliances | Dishwasher, Dryer, Microwave, Stove, Washer, Refrigerator |
| Cooling Type | Central Air Conditioning |
| Exterior Finish | Concrete |
| Fireplace Present | Yes |
| Flooring Type | Tile |
| Heating Fuel | Natural Gas |
| Heating Type | Forced Air |
| Size Interior | 1200 - 1399 Sqft |
| Type | Apartment |
Parking
| Underground | |
| Garage |
Land
| Acreage | No |
Rooms
| Level | Type | Length | Width | Dimensions |
|---|---|---|---|---|
| Ground Level | Living Room | 6.15 m | 4.82 m | 6.15 m x 4.82 m |
| Ground Level | Dining Room | 6.15 m | 4.82 m | 6.15 m x 4.82 m |
| Ground Level | Kitchen | 3.37 m | 2.73 m | 3.37 m x 2.73 m |
| Ground Level | Primary Bedroom | 6.23 m | 3.52 m | 6.23 m x 3.52 m |
| Ground Level | Bedroom 2 | 4.33 m | 3.32 m | 4.33 m x 3.32 m |

