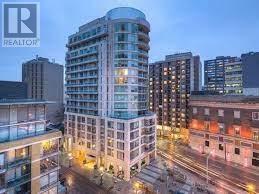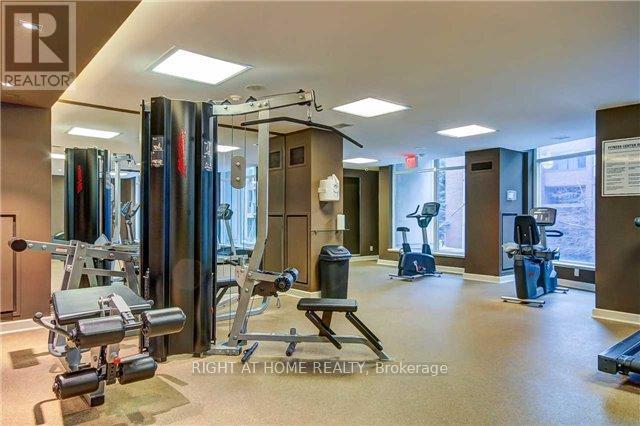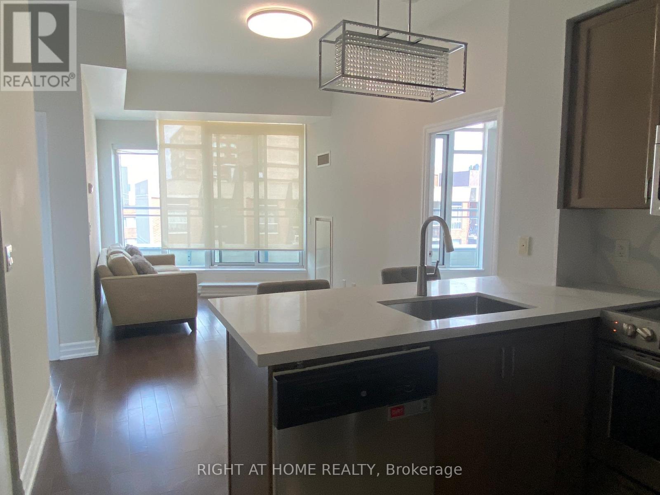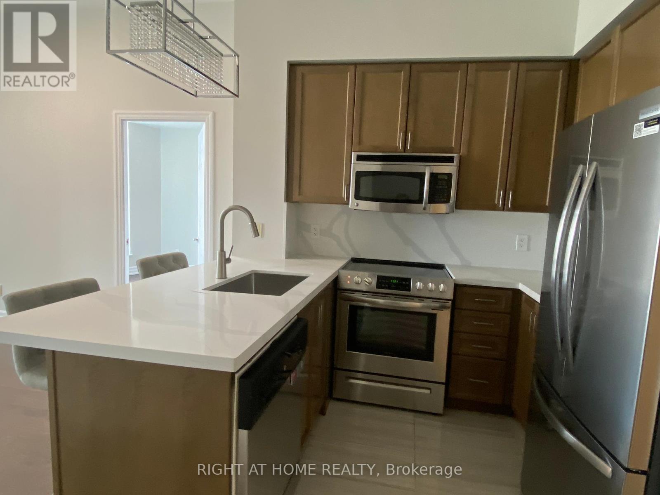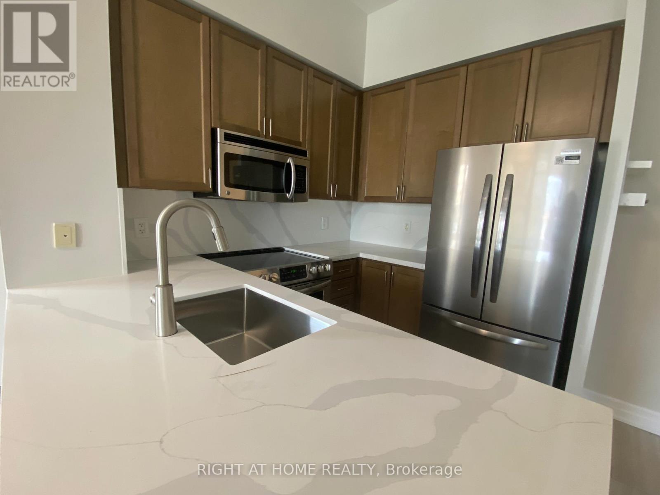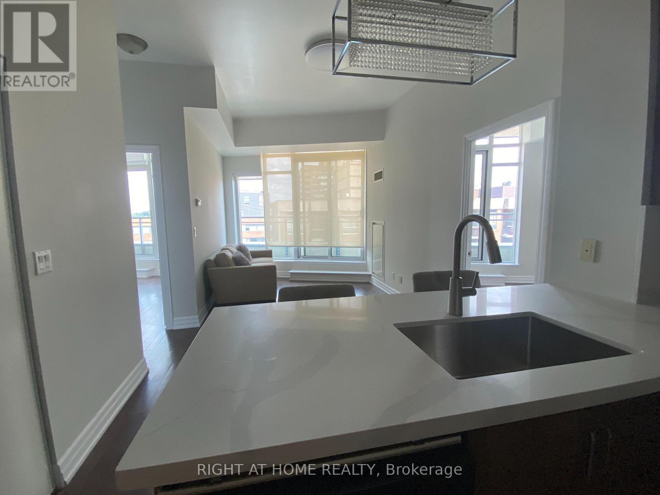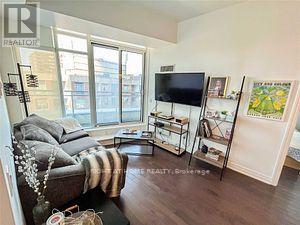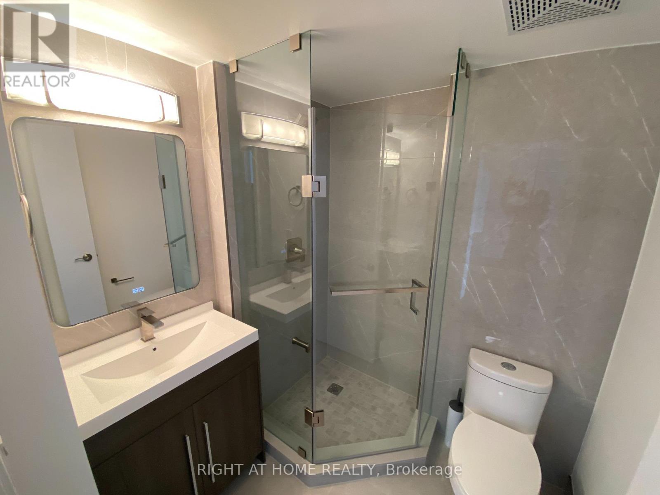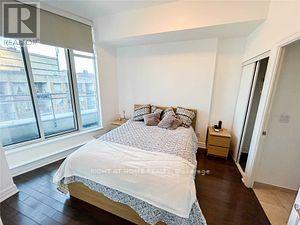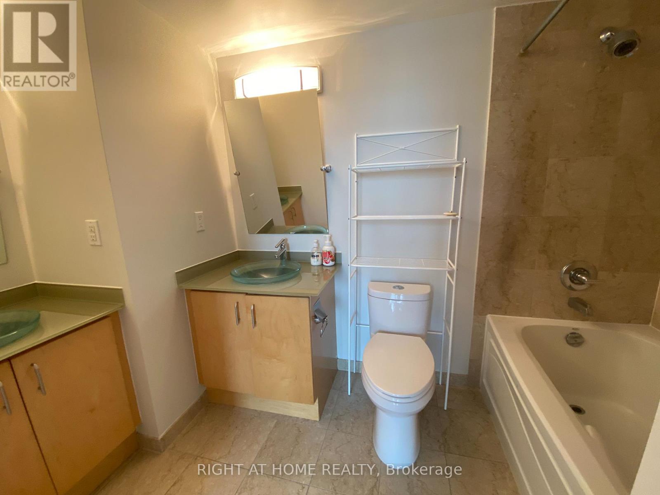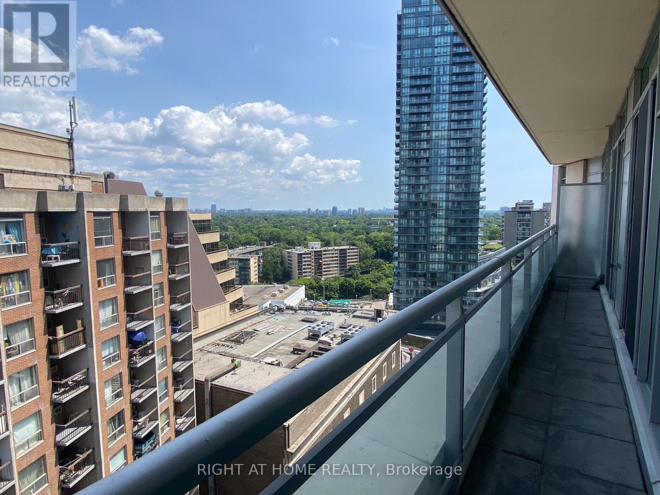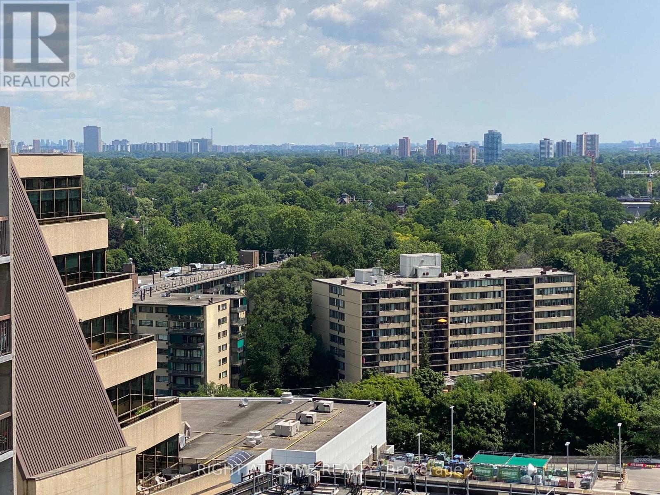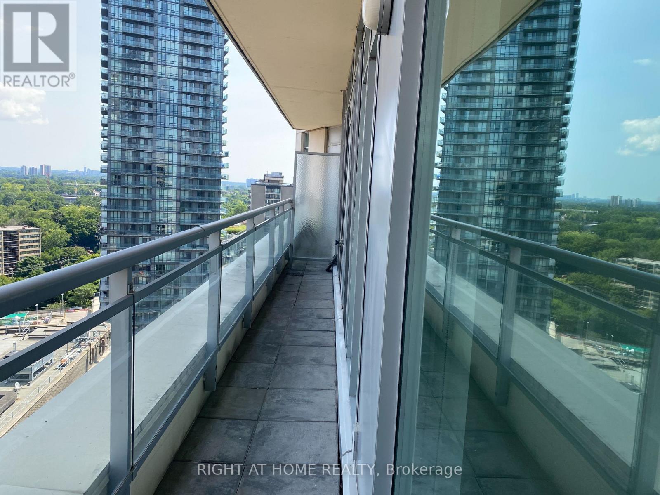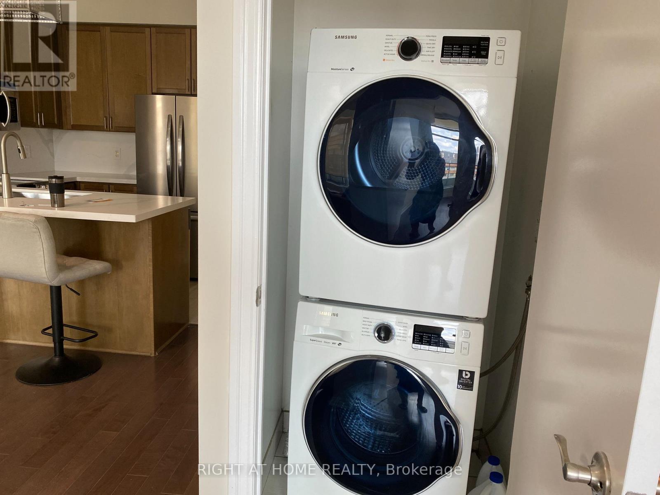289-597-1980
infolivingplus@gmail.com
Ph109 - 8 Scollard Street Toronto (Annex), Ontario M5R 1M2
3 Bedroom
2 Bathroom
800 - 899 sqft
Central Air Conditioning
Forced Air
$3,600 Monthly
Location, Location!!! Spectacular, Light Filled Condo In A Prestigious Yorkville Area With Great Shops And Restaurants Right On Your Door Steps. This 2 Bedroom, 2 Bathroom Plus A Large Den (Used As A 3rd Bedroom), Lower Ph Suite Has 10 Ft. Ceiling, Hardwood Throughout, Granite Countertops, Stainless Steel Appliances, Etc. 24/7 Concierge, Fitness Room, Party Room And Guest Rooms Available. **EXTRAS** Parking and Furnished Option Available (id:50787)
Property Details
| MLS® Number | C12088957 |
| Property Type | Single Family |
| Community Name | Annex |
| Amenities Near By | Hospital, Public Transit |
| Community Features | Pet Restrictions, Community Centre |
| Features | Balcony |
Building
| Bathroom Total | 2 |
| Bedrooms Above Ground | 3 |
| Bedrooms Total | 3 |
| Amenities | Security/concierge, Exercise Centre, Party Room, Storage - Locker |
| Appliances | Dishwasher, Dryer, Microwave, Stove, Washer, Window Coverings, Refrigerator |
| Cooling Type | Central Air Conditioning |
| Exterior Finish | Concrete |
| Flooring Type | Wood, Porcelain Tile |
| Heating Fuel | Natural Gas |
| Heating Type | Forced Air |
| Size Interior | 800 - 899 Sqft |
| Type | Apartment |
Parking
| Garage |
Land
| Acreage | No |
| Land Amenities | Hospital, Public Transit |
Rooms
| Level | Type | Length | Width | Dimensions |
|---|---|---|---|---|
| Main Level | Living Room | 4.9 m | 2.88 m | 4.9 m x 2.88 m |
| Main Level | Kitchen | 3.08 m | 2.65 m | 3.08 m x 2.65 m |
| Main Level | Primary Bedroom | 3.23 m | 2.95 m | 3.23 m x 2.95 m |
| Main Level | Bedroom 2 | 3 m | 2.9 m | 3 m x 2.9 m |
| Main Level | Den | 2.68 m | 2.25 m | 2.68 m x 2.25 m |
https://www.realtor.ca/real-estate/28181718/ph109-8-scollard-street-toronto-annex-annex

