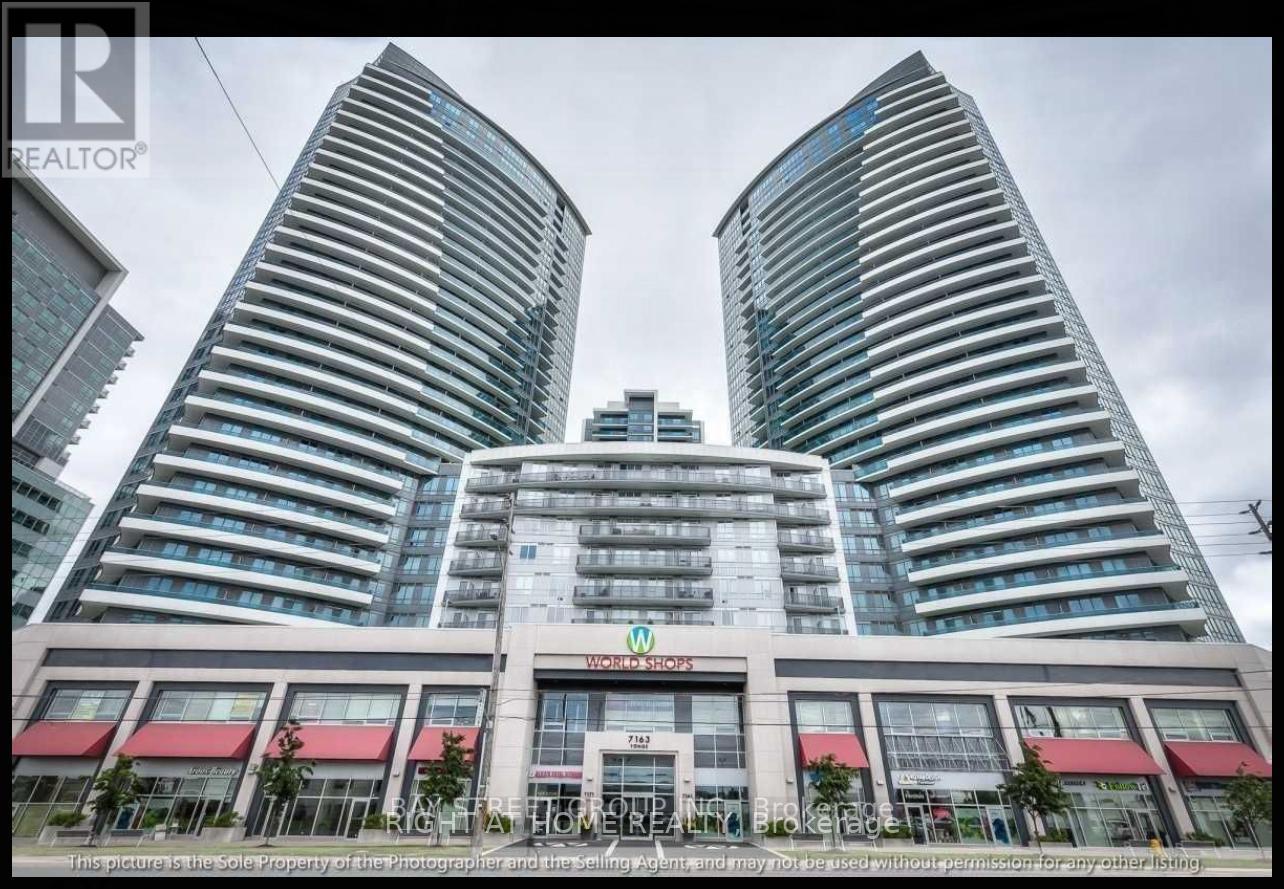Ph09 - 7161 Yonge Street Markham (Grandview), Ontario L3T 0C8
$999,000Maintenance, Heat, Water, Parking, Common Area Maintenance
$1,006.65 Monthly
Maintenance, Heat, Water, Parking, Common Area Maintenance
$1,006.65 MonthlyExperience Urban Elegance in the Heart of Thornhill. Welcome to this beautifully appointed 3-bedroom, 2-bathroom condo offering 1,210 sq. ft. of bright, open-concept living. Bask in stunning panoramic southwest views from the expansive 160 sq. ft. L-shaped terrace perfectly positioned to capture the CN Tower and the dynamic city skyline.This rare gem includes two side-by-side parking spots and a spacious locker, providing unmatched convenience and storage. The intelligently designed layout is ideal for everyday living and entertaining, with floor-to-ceiling windows that flood the space with natural light.Enjoy a full suite of premium amenities including a 24-hour concierge, state-of-the-art fitness center, indoor pool, sauna, party room, and guest suites delivering the ultimate in hotel-style living. Situated at the vibrant Yonge and Steeles corridor, you're steps away from premier shopping, dining, and entertainment, with seamless access to public transit, major highways, and the upcoming Yonge subway extension. This is a unique opportunity to own a standout unit in a high-demand, rapidly growing neighborhood offered at one of the most competitive prices on the market. Dont miss your chance to make it yours. (id:50787)
Property Details
| MLS® Number | N12126957 |
| Property Type | Single Family |
| Community Name | Grandview |
| Amenities Near By | Park, Public Transit |
| Community Features | Pet Restrictions |
| Features | In-law Suite |
| Parking Space Total | 2 |
Building
| Bathroom Total | 2 |
| Bedrooms Above Ground | 3 |
| Bedrooms Total | 3 |
| Age | 6 To 10 Years |
| Amenities | Security/concierge, Recreation Centre, Exercise Centre, Party Room, Storage - Locker |
| Cooling Type | Central Air Conditioning |
| Exterior Finish | Concrete |
| Flooring Type | Laminate |
| Heating Fuel | Natural Gas |
| Heating Type | Forced Air |
| Size Interior | 1200 - 1399 Sqft |
| Type | Apartment |
Parking
| Underground | |
| Garage |
Land
| Acreage | No |
| Land Amenities | Park, Public Transit |
| Zoning Description | Residential |
Rooms
| Level | Type | Length | Width | Dimensions |
|---|---|---|---|---|
| Flat | Living Room | 6.22 m | 3.99 m | 6.22 m x 3.99 m |
| Flat | Dining Room | 6.22 m | 3.99 m | 6.22 m x 3.99 m |
| Flat | Kitchen | Measurements not available | ||
| Flat | Primary Bedroom | 4.45 m | 3.05 m | 4.45 m x 3.05 m |
| Flat | Bedroom 2 | 3.99 m | 2.95 m | 3.99 m x 2.95 m |
| Flat | Bedroom 3 | 4.45 m | 2.92 m | 4.45 m x 2.92 m |
https://www.realtor.ca/real-estate/28266292/ph09-7161-yonge-street-markham-grandview-grandview













