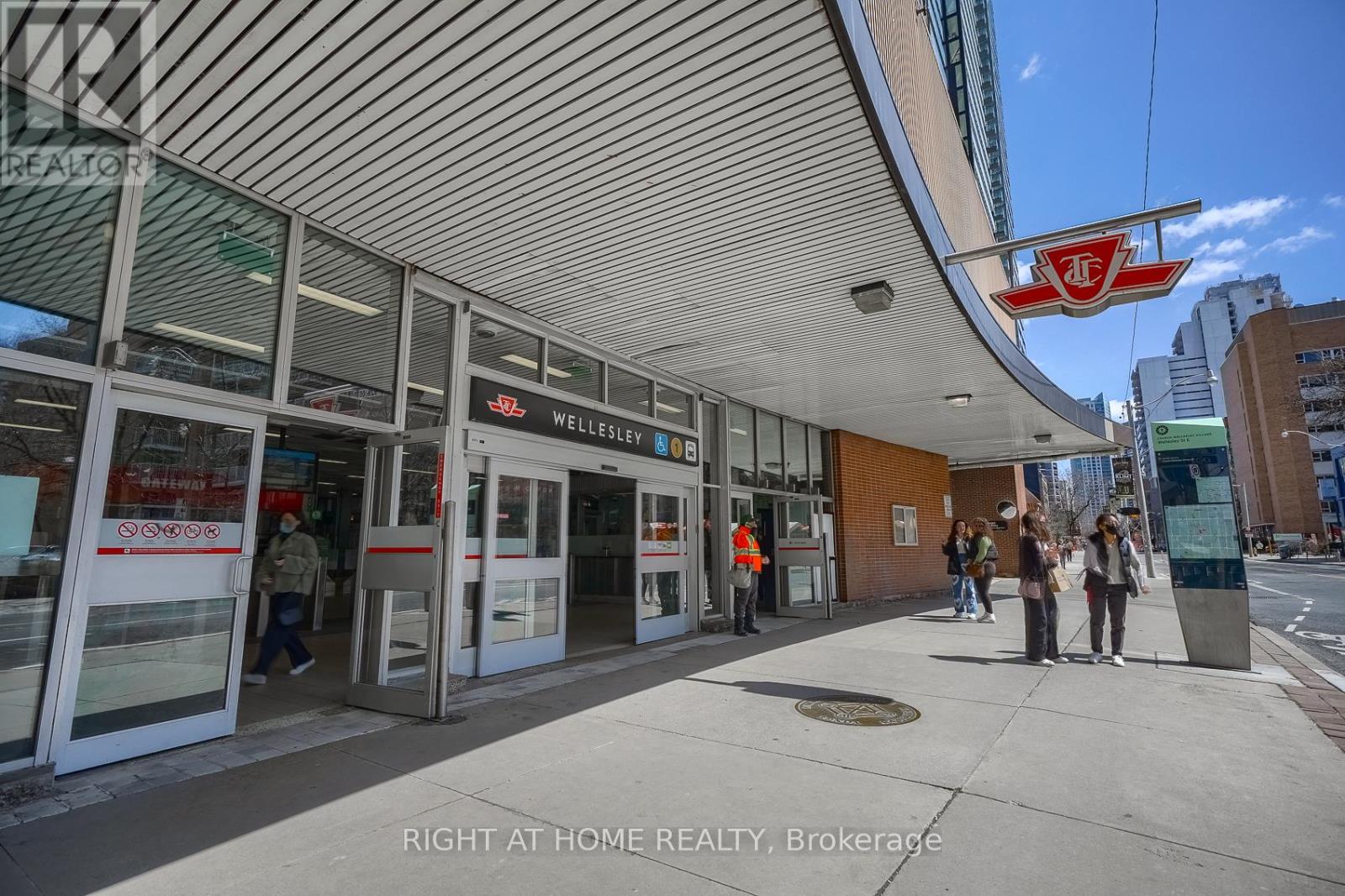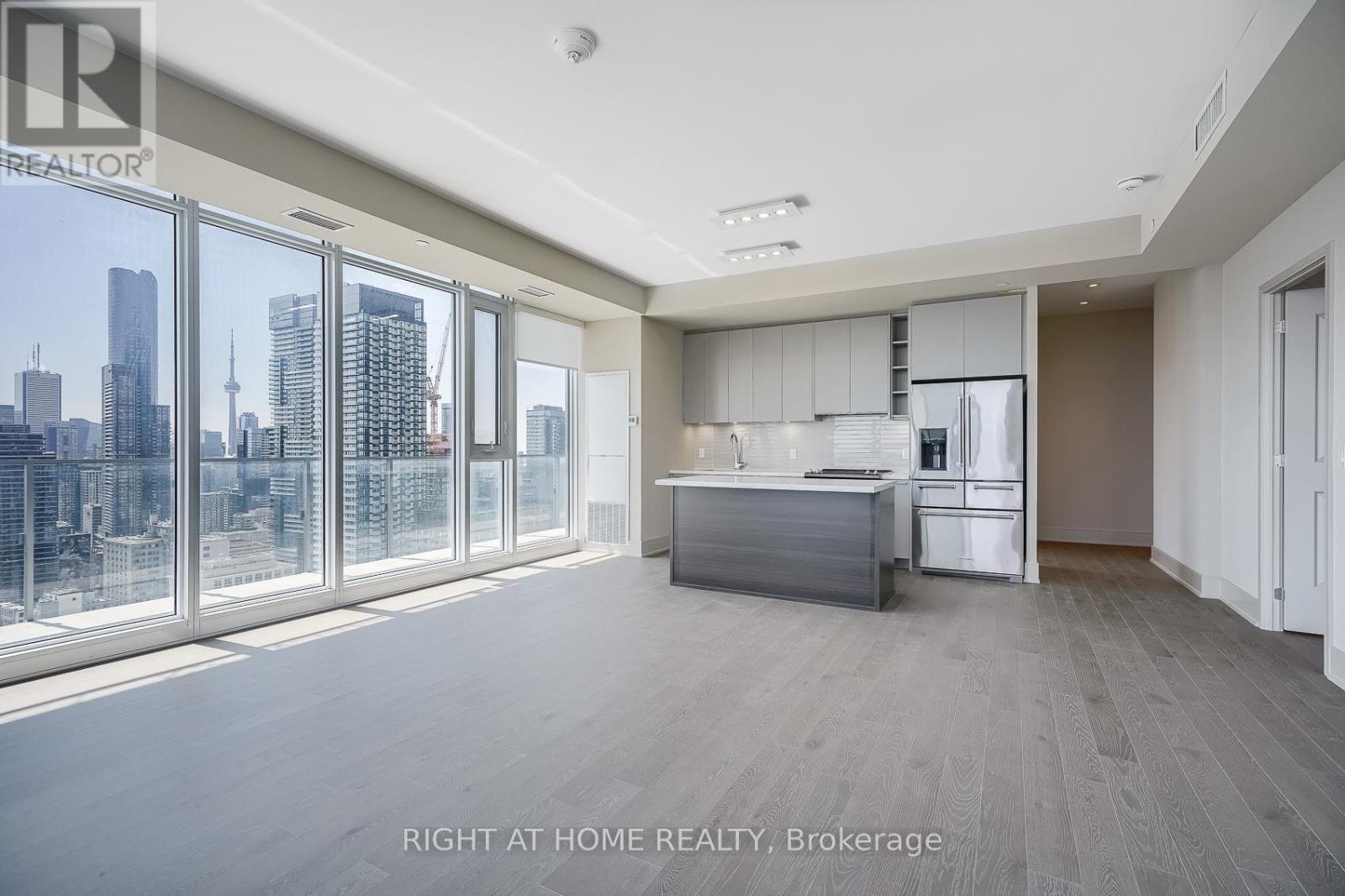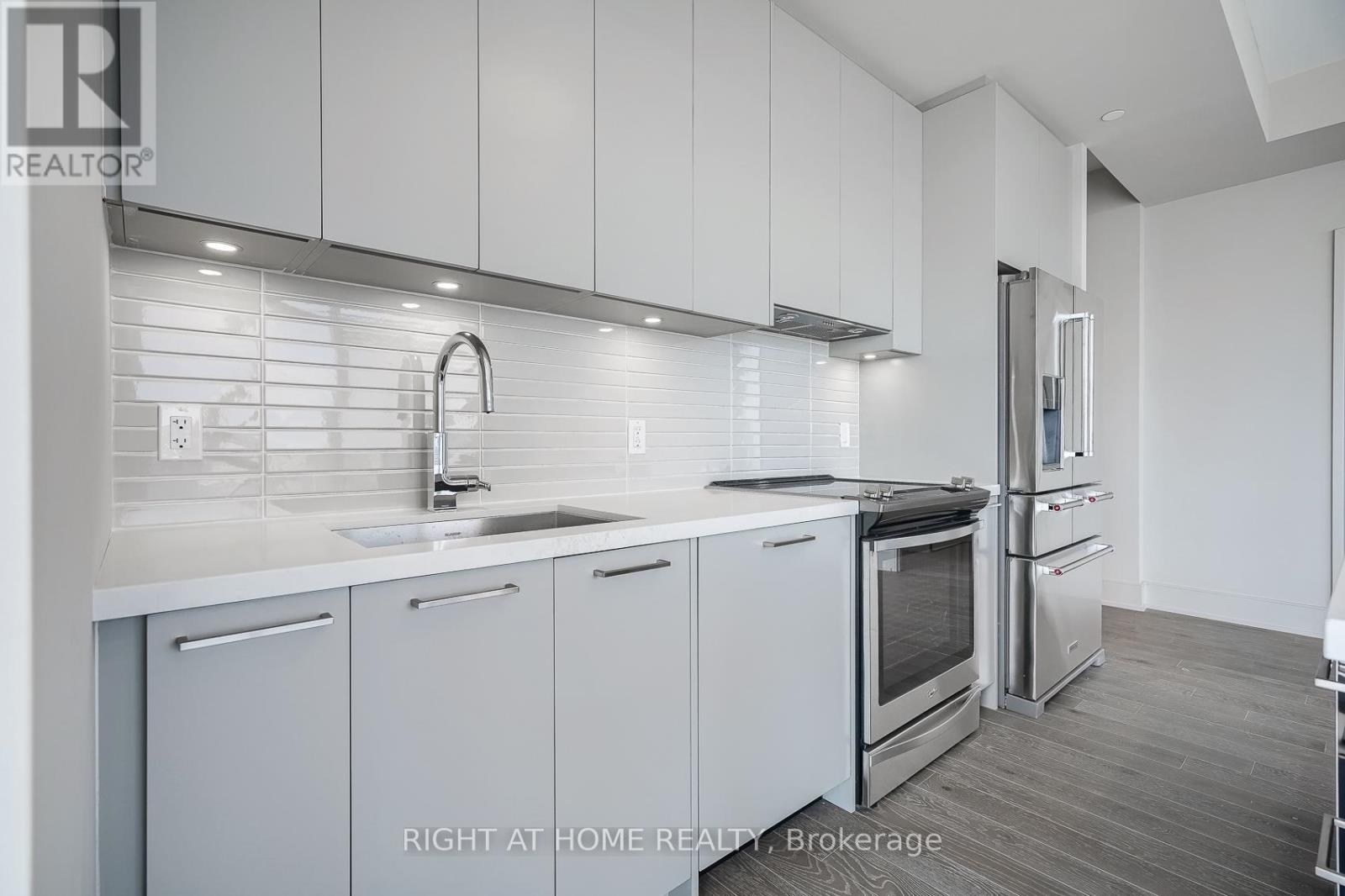2 Bedroom
3 Bathroom
1200 - 1399 sqft
Central Air Conditioning
Forced Air
$4,900 Monthly
Stunning City And Lake Views From This Penthouse Suite! Bright Southwest Corner Suite With Modern Finishes Throughout And 10 Ft Floor-To-Ceiling Windows Welcoming Natural Sunlight Throughout The Day. Over 1200 Square Feet Of Living Space and an Expansive 350 Sf Balcony Featuring Breathtaking Views Of the Toronto Skyline! Practical Wide Living And Dining Area And A Sleek Modern Kitchen With Stainless Steel Appliances and Quartz Countertops. Beautiful hardwood flooring throughout the entire unit. Two Spacious Bedrooms and 2.5 Bathrooms. Both bedrooms feature ensuite bathrooms, walk-in closets, and stunning city views. Parking and locker included! Automated blinds in all rooms. A truly breathtaking, one of a kind suite! Short Walk To Yonge/Bay/Bloor/Yorkville With Easy Access To Subways, U Of T, Ryerson & Dvp. Just Steps To Wellesley Subway. First Class Amenities such as Outdoor Pool, Lounge Area, Fully Equipped Fitness Room, 24 Hr Concierge, Party Room and more! (id:50787)
Property Details
|
MLS® Number
|
C12121425 |
|
Property Type
|
Single Family |
|
Community Name
|
Church-Yonge Corridor |
|
Community Features
|
Pet Restrictions |
|
Features
|
Balcony, Carpet Free |
|
Parking Space Total
|
1 |
Building
|
Bathroom Total
|
3 |
|
Bedrooms Above Ground
|
2 |
|
Bedrooms Total
|
2 |
|
Amenities
|
Storage - Locker |
|
Cooling Type
|
Central Air Conditioning |
|
Exterior Finish
|
Concrete |
|
Half Bath Total
|
1 |
|
Heating Fuel
|
Natural Gas |
|
Heating Type
|
Forced Air |
|
Size Interior
|
1200 - 1399 Sqft |
|
Type
|
Apartment |
Parking
Land
https://www.realtor.ca/real-estate/28254029/ph08-50-wellesley-street-e-toronto-church-yonge-corridor-church-yonge-corridor




























