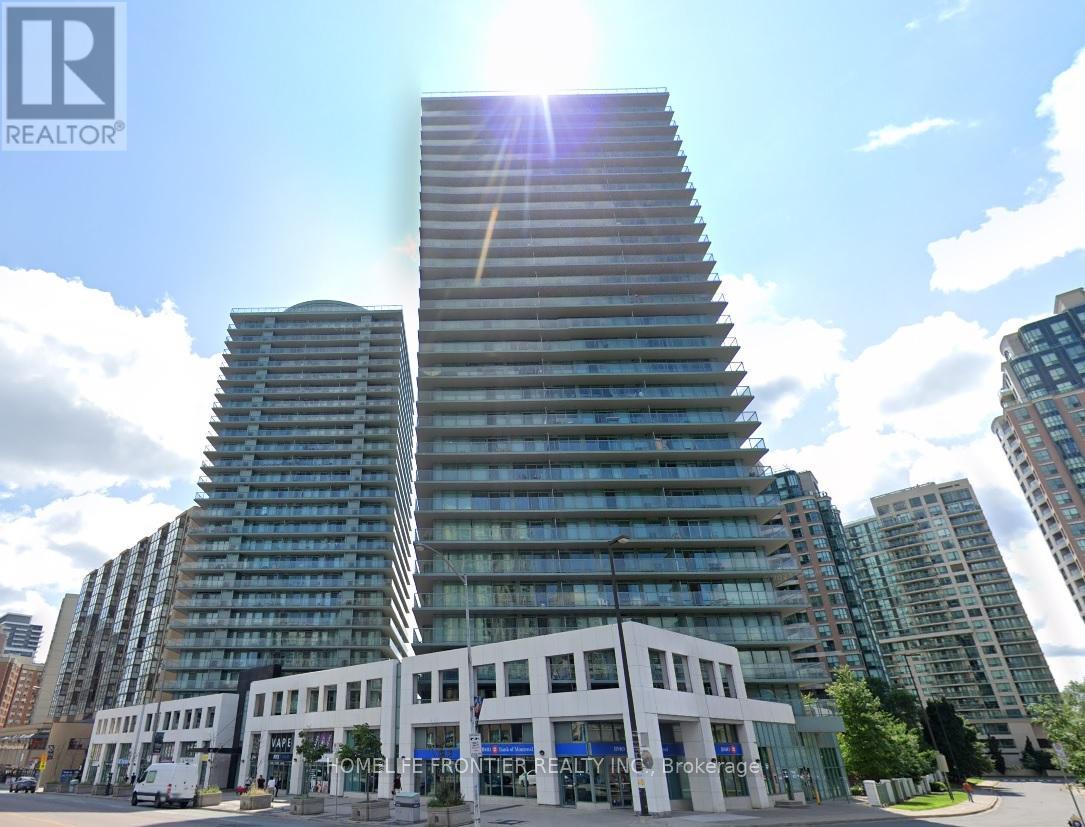2 Bedroom
2 Bathroom
800 - 899 sqft
Central Air Conditioning
Forced Air
$2,950 Monthly
Bright And Spacious Corner Penthouse Suite With Wrap Around Balcony. Unobstructed View Of South West And North West Of Toronto. Very Huge Living/Dining Room With Open Concept Layout, Spacious Bedrooms. Excellent Location, Steps To Finch Subway Station, Ttc, Go Bus, Restaurant, Supermarket, Pharmacy, Bank And Shopping. Highly demanded North York Area (id:50787)
Property Details
|
MLS® Number
|
C12171965 |
|
Property Type
|
Single Family |
|
Community Name
|
Willowdale West |
|
Community Features
|
Pet Restrictions |
|
Features
|
Balcony |
|
Parking Space Total
|
1 |
Building
|
Bathroom Total
|
2 |
|
Bedrooms Above Ground
|
2 |
|
Bedrooms Total
|
2 |
|
Amenities
|
Storage - Locker |
|
Cooling Type
|
Central Air Conditioning |
|
Exterior Finish
|
Concrete |
|
Flooring Type
|
Laminate, Ceramic |
|
Heating Fuel
|
Natural Gas |
|
Heating Type
|
Forced Air |
|
Size Interior
|
800 - 899 Sqft |
|
Type
|
Apartment |
Parking
Land
Rooms
| Level |
Type |
Length |
Width |
Dimensions |
|
Flat |
Living Room |
5.49 m |
3.09 m |
5.49 m x 3.09 m |
|
Flat |
Dining Room |
5.49 m |
3.09 m |
5.49 m x 3.09 m |
|
Flat |
Kitchen |
2.39 m |
2.39 m |
2.39 m x 2.39 m |
|
Flat |
Primary Bedroom |
4.2 m |
3.26 m |
4.2 m x 3.26 m |
|
Flat |
Bedroom 2 |
3.29 m |
2.49 m |
3.29 m x 2.49 m |
https://www.realtor.ca/real-estate/28363942/ph05-5508-yonge-street-toronto-willowdale-west-willowdale-west














