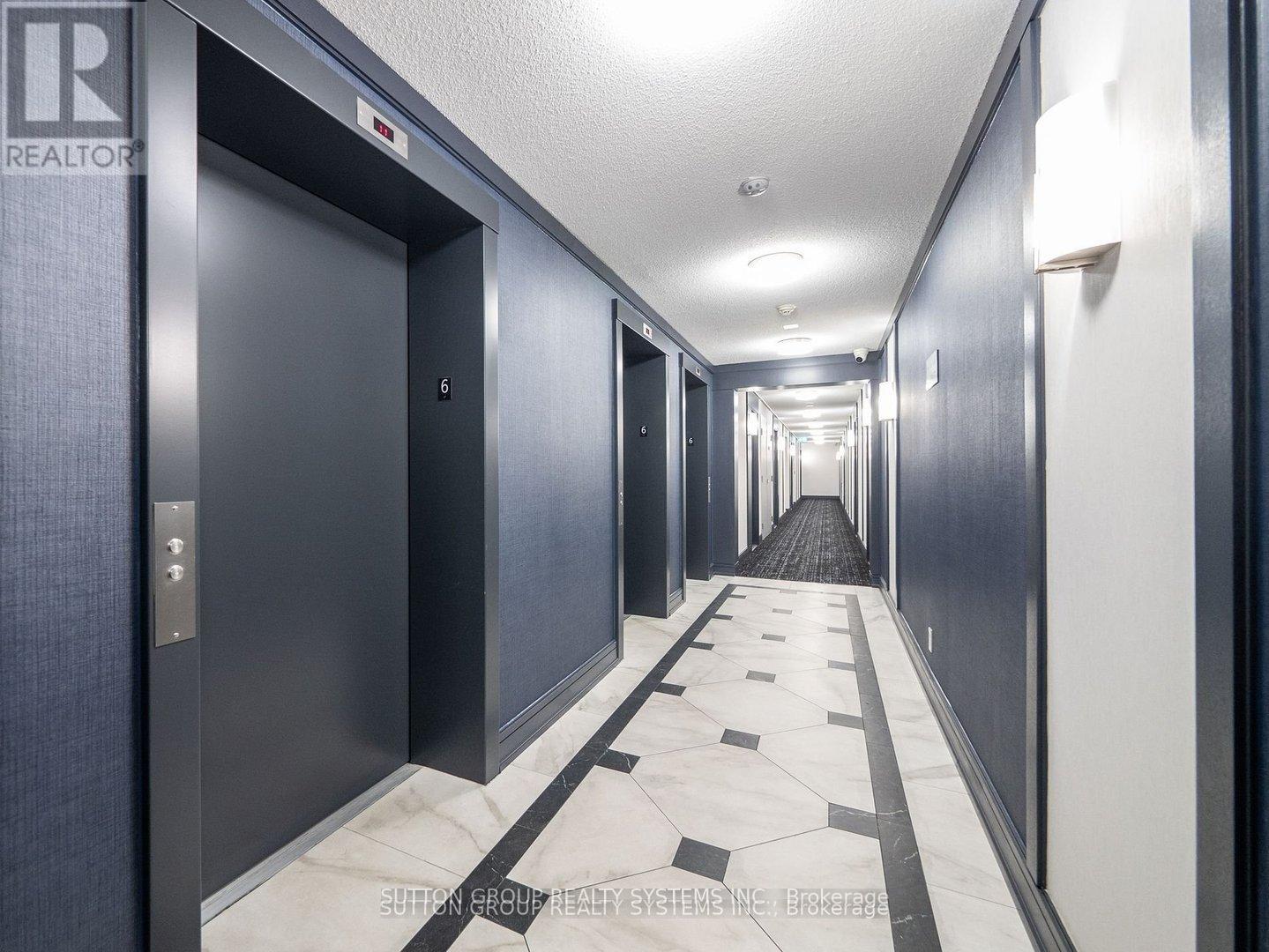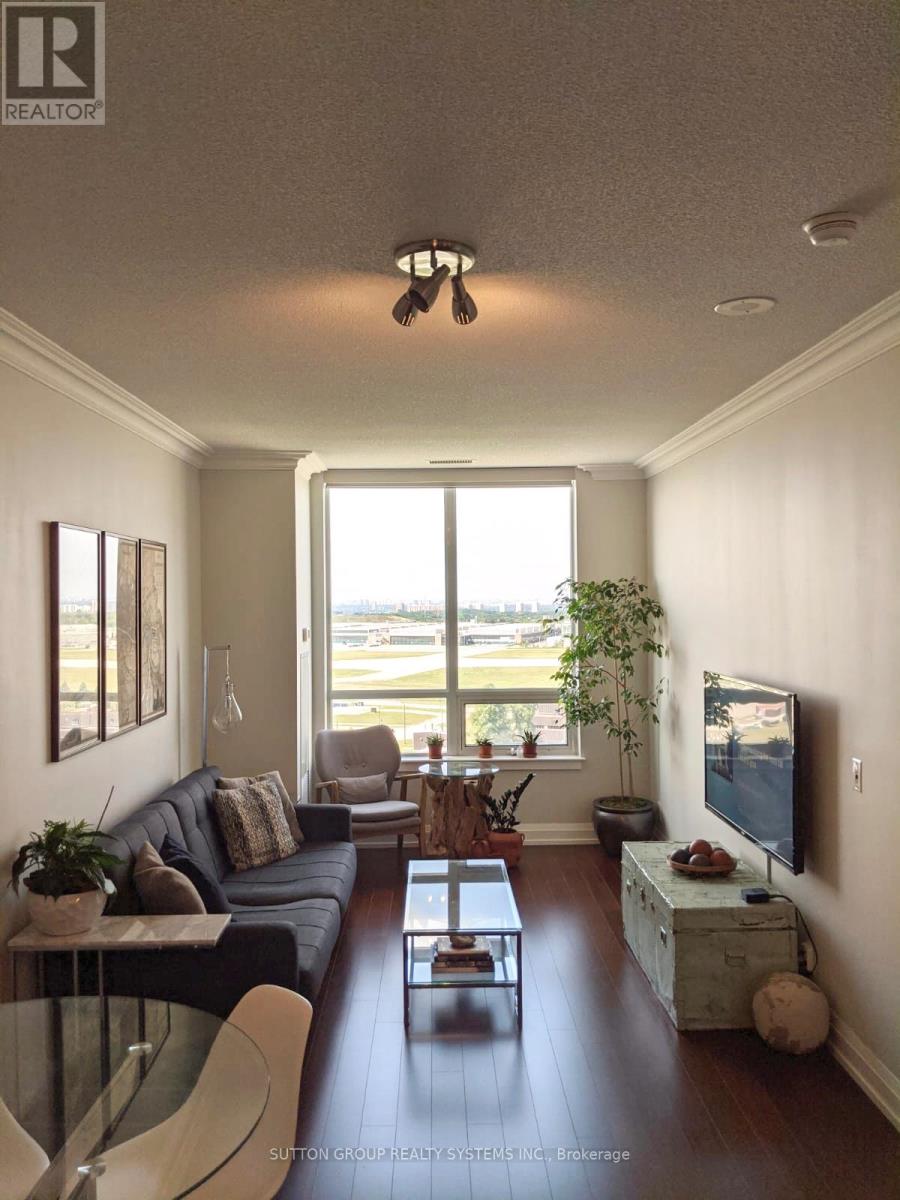1 Bedroom
1 Bathroom
600 - 699 sqft
Central Air Conditioning
Forced Air
$2,200 Monthly
Spacious 1 bedroom Penthouse Suite W/Unobstructed S/W City & Downsview Park Views. Steps to Sheppard West Subway Stn. Easy Access To Yorkdale, York University, Yonge And Sheppard & Major Highways (Allen Road and 401). Suite Features 9 Ft Ceilings, An Oversized Primary Bedroom With Balcony Walk-out. Top Notch Amenities, Included ,24-Hr Security, Pool, Gym, Sauna & Visitor Parking. PH Level Offers Clear Views, Privacy & No Upstairs Neighbour Noise. (1) Parking On P1 Lvl Next To The Elevator Included. **Unfurnished** Great Space-Super Convenient Location, Very Well Managed And Maintained Building With Access To Everything- Live Well!! (id:50787)
Property Details
|
MLS® Number
|
W12150624 |
|
Property Type
|
Single Family |
|
Community Name
|
York University Heights |
|
Amenities Near By
|
Public Transit |
|
Community Features
|
Pet Restrictions |
|
Features
|
Balcony |
|
Parking Space Total
|
1 |
|
View Type
|
View |
Building
|
Bathroom Total
|
1 |
|
Bedrooms Above Ground
|
1 |
|
Bedrooms Total
|
1 |
|
Amenities
|
Security/concierge, Exercise Centre, Party Room |
|
Appliances
|
Dishwasher, Dryer, Oven, Stove, Washer, Window Coverings, Refrigerator |
|
Basement Features
|
Apartment In Basement |
|
Basement Type
|
N/a |
|
Cooling Type
|
Central Air Conditioning |
|
Exterior Finish
|
Concrete |
|
Flooring Type
|
Laminate, Carpeted |
|
Heating Fuel
|
Natural Gas |
|
Heating Type
|
Forced Air |
|
Size Interior
|
600 - 699 Sqft |
|
Type
|
Apartment |
Parking
Land
|
Acreage
|
No |
|
Land Amenities
|
Public Transit |
Rooms
| Level |
Type |
Length |
Width |
Dimensions |
|
Main Level |
Living Room |
6.92 m |
3.58 m |
6.92 m x 3.58 m |
|
Main Level |
Dining Room |
6.92 m |
3.58 m |
6.92 m x 3.58 m |
|
Main Level |
Kitchen |
6.92 m |
3.58 m |
6.92 m x 3.58 m |
|
Main Level |
Primary Bedroom |
4.48 m |
2.99 m |
4.48 m x 2.99 m |
https://www.realtor.ca/real-estate/28317462/ph05-55-de-boers-drive-toronto-york-university-heights-york-university-heights




















