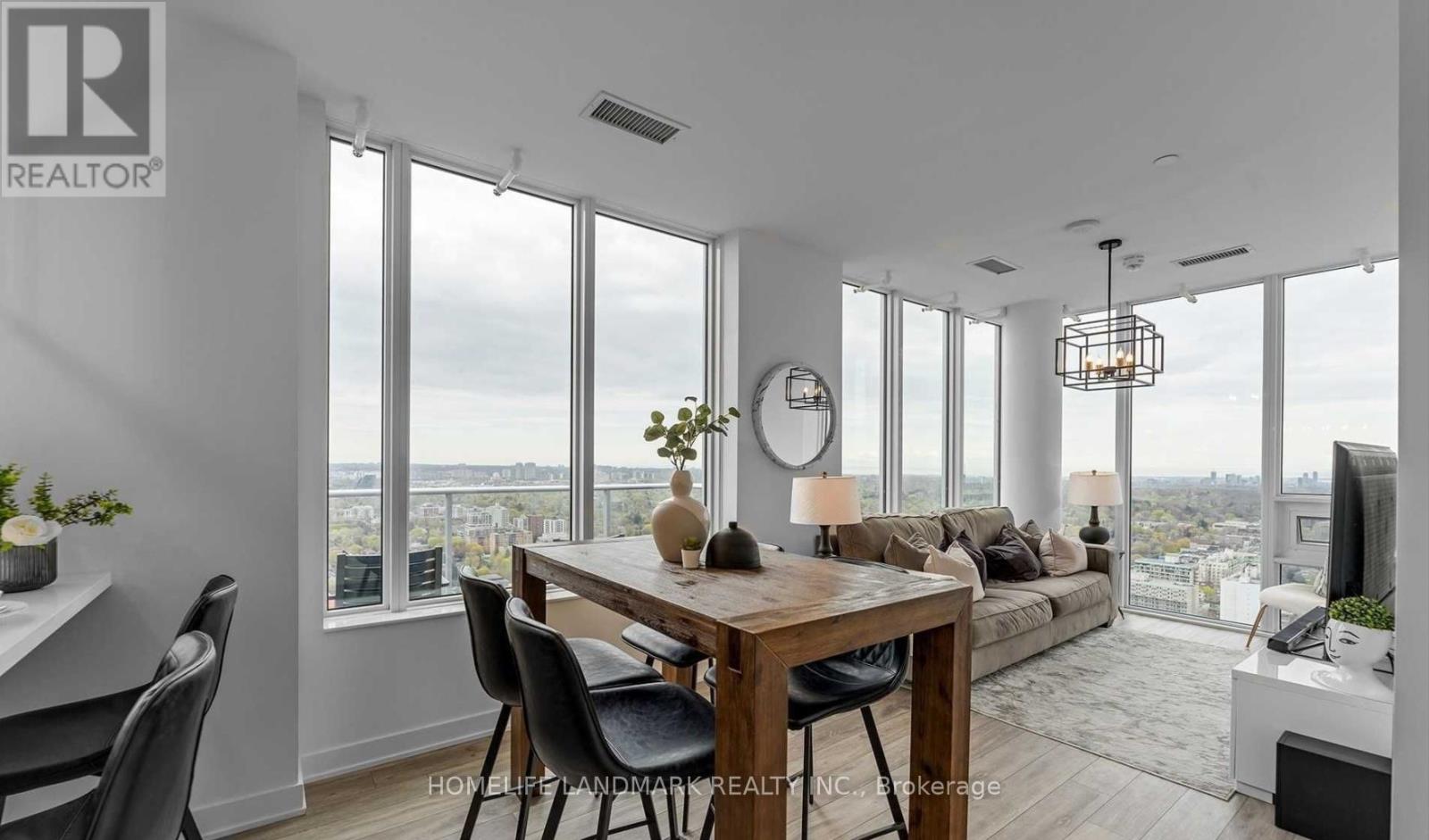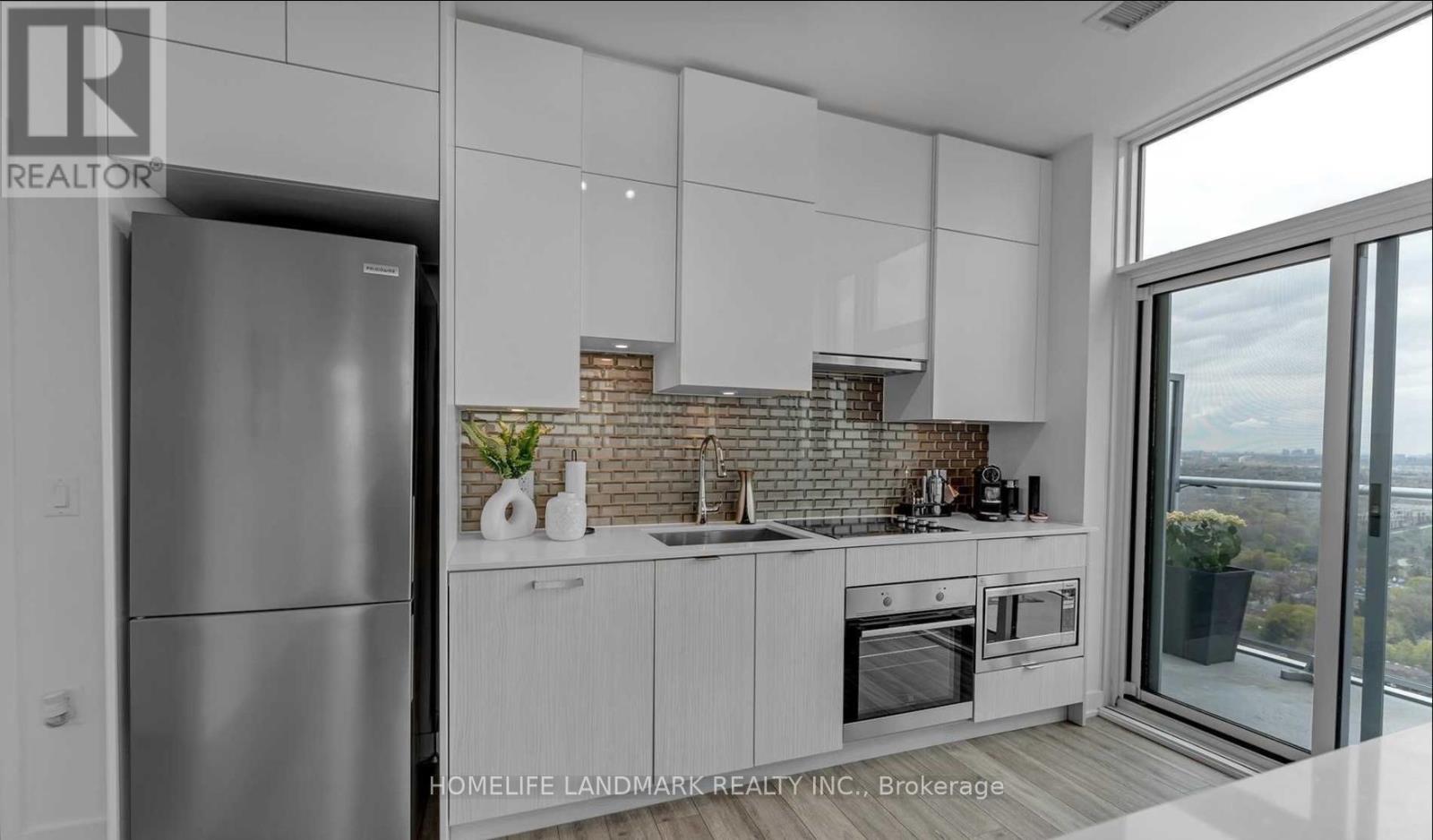289-597-1980
infolivingplus@gmail.com
Ph04 - 195 Redpath Avenue Toronto (Mount Pleasant East), Ontario M4P 0E4
2 Bedroom
2 Bathroom
600 - 699 sqft
Central Air Conditioning
Forced Air
$780,000Maintenance, Common Area Maintenance, Heat, Parking, Water
$589.67 Monthly
Maintenance, Common Area Maintenance, Heat, Parking, Water
$589.67 MonthlyExperience breathtaking sunrises from your east-facing balcony or take in the stunning cityscape from your south-facing balcony. This spacious penthouse was originally a 2-bedroom layout and is currently configured as a stylish and open 1-bedroomeasily convertible back to 2 bedrooms.Boasting 9-ft ceilings, a custom kitchen island, quartz countertops, upgraded flooring, a modern backsplash, and premium washroom fixtures and tiles, this home exudes luxury and sophistication. Plus, with no neighbors above, youll enjoy ultimate privacy in this top-floor retreat.A must-see gemdont miss out! (id:50787)
Property Details
| MLS® Number | C11988661 |
| Property Type | Single Family |
| Community Name | Mount Pleasant East |
| Amenities Near By | Hospital, Park, Place Of Worship, Public Transit, Schools |
| Community Features | Pet Restrictions |
| Features | Balcony |
| Parking Space Total | 1 |
Building
| Bathroom Total | 2 |
| Bedrooms Above Ground | 2 |
| Bedrooms Total | 2 |
| Age | 0 To 5 Years |
| Amenities | Security/concierge, Exercise Centre, Party Room, Visitor Parking, Storage - Locker |
| Appliances | Cooktop, Dishwasher, Dryer, Hood Fan, Microwave, Oven, Washer, Refrigerator |
| Cooling Type | Central Air Conditioning |
| Exterior Finish | Concrete |
| Flooring Type | Laminate |
| Heating Fuel | Natural Gas |
| Heating Type | Forced Air |
| Size Interior | 600 - 699 Sqft |
| Type | Apartment |
Parking
| Underground | |
| Garage |
Land
| Acreage | No |
| Land Amenities | Hospital, Park, Place Of Worship, Public Transit, Schools |
Rooms
| Level | Type | Length | Width | Dimensions |
|---|---|---|---|---|
| Flat | Living Room | 2.62 m | 3.63 m | 2.62 m x 3.63 m |
| Flat | Dining Room | 2.74 m | 3.71 m | 2.74 m x 3.71 m |
| Flat | Kitchen | 3.86 m | 2.96 m | 3.86 m x 2.96 m |
| Flat | Bedroom | 3.42 m | 3.63 m | 3.42 m x 3.63 m |


























