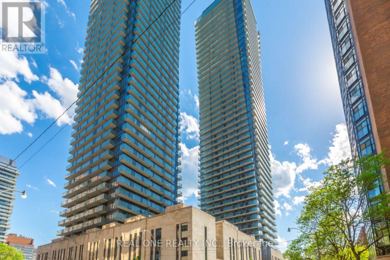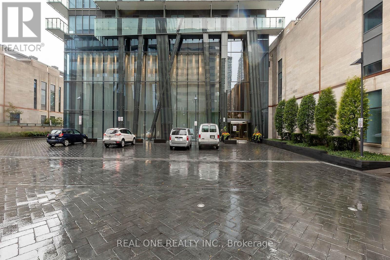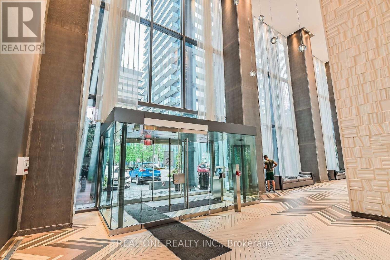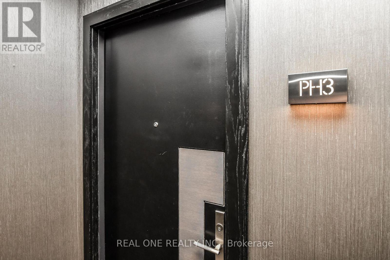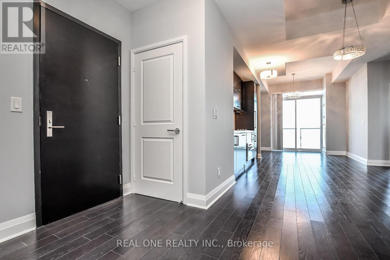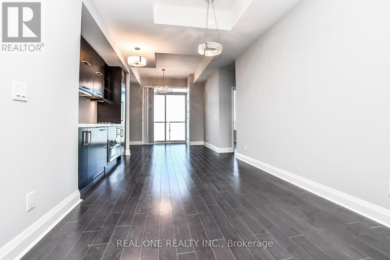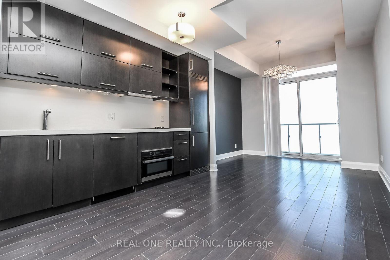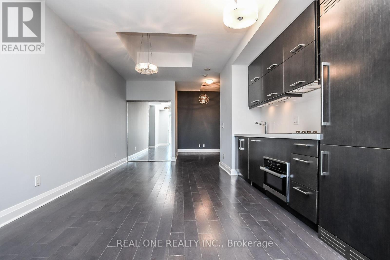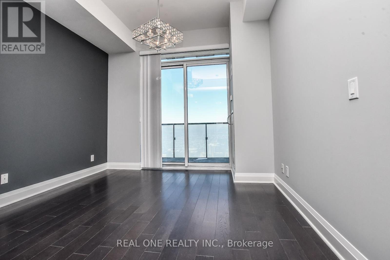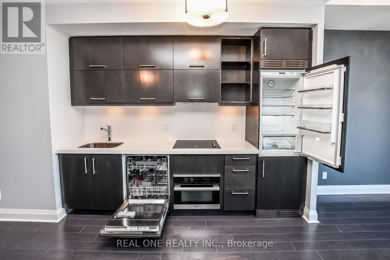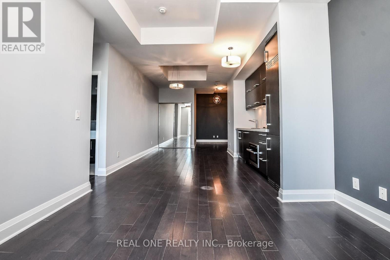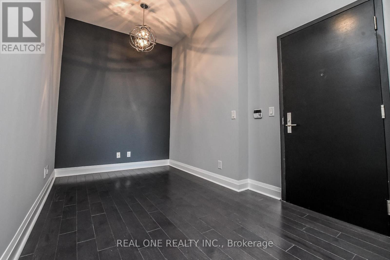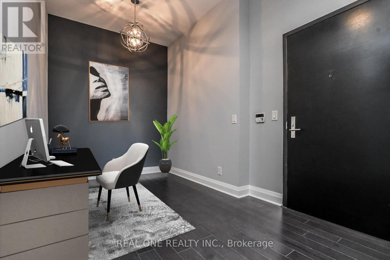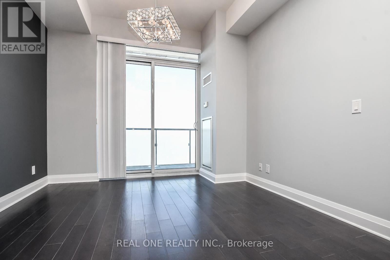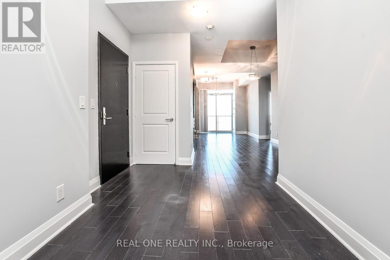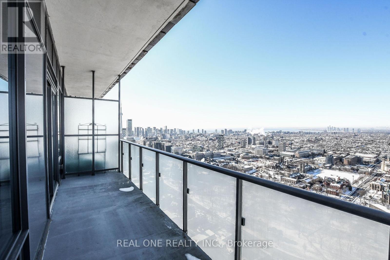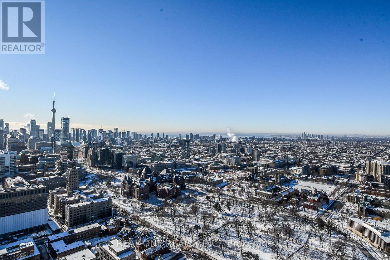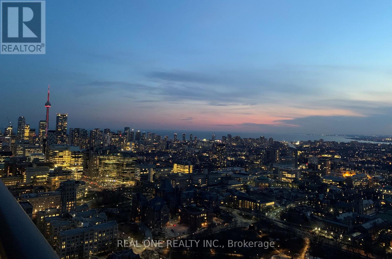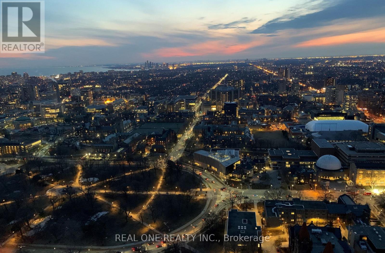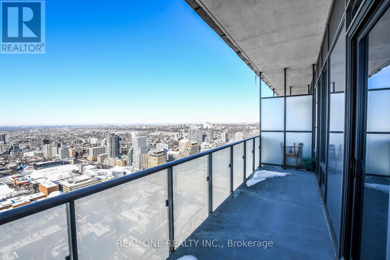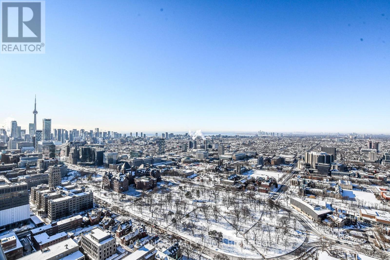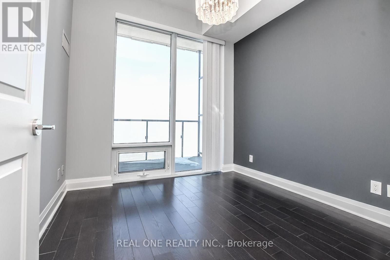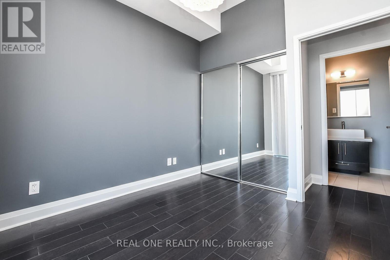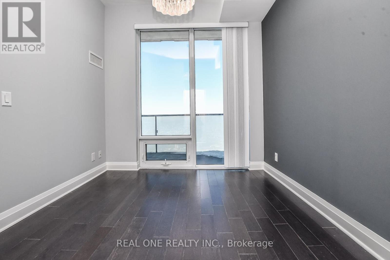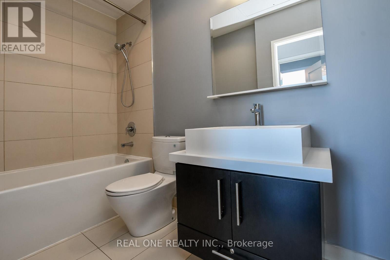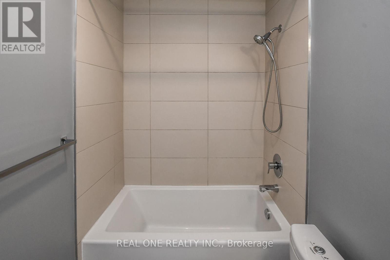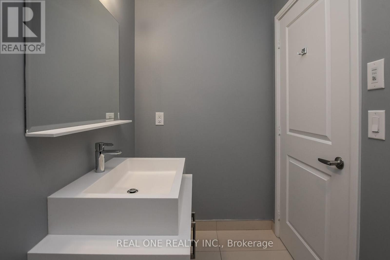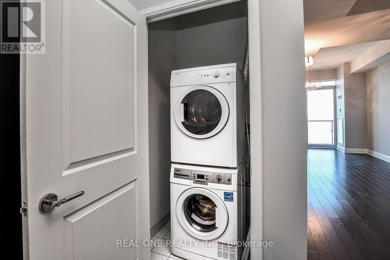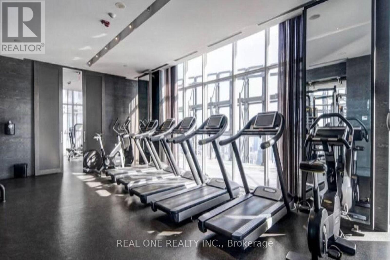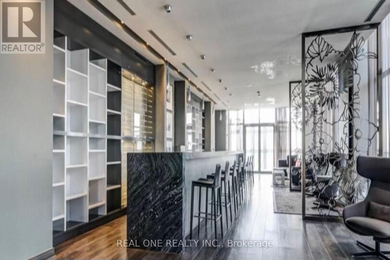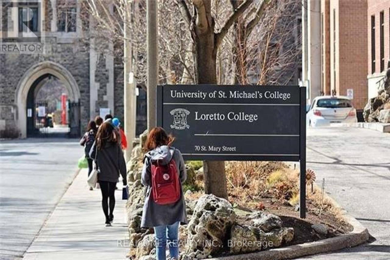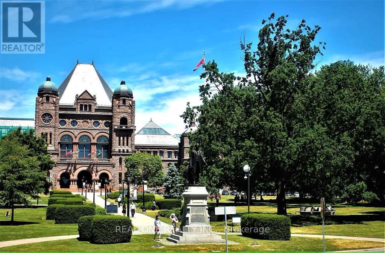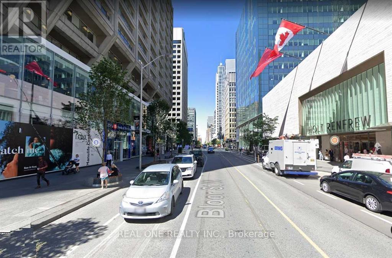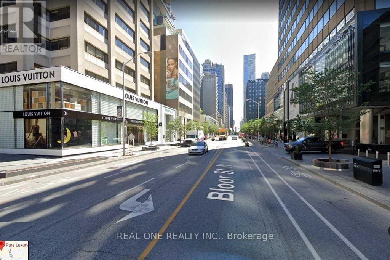2 Bedroom
1 Bathroom
600 - 699 sqft
Central Air Conditioning
Forced Air
$3,250 Monthly
Luxury Living At U Condominiums! Adjacent To St. Michael's College Campus Of U Of T And Steps To Yorkville, Bay & Bloor Shopping & Fabulous Restaurants! Fabulous Amenities! Rarely Offered Penthouse W/Spectacular Views! Large 680 Sqft One Plus Den W/132 Sqft Balcony! Upgraded European Style Kit W/ Miele Integrated Energy-Star Appliances,10 Ft Ceilings, Corian Backsplash & Counter Tops! Pre-Engineer 5" Wide Wood Flooring,Blinds & Lights! (id:50787)
Property Details
|
MLS® Number
|
C12143712 |
|
Property Type
|
Single Family |
|
Community Name
|
Bay Street Corridor |
|
Amenities Near By
|
Hospital, Park, Public Transit, Schools |
|
Community Features
|
Pet Restrictions |
|
Features
|
Balcony, Carpet Free |
|
Parking Space Total
|
1 |
Building
|
Bathroom Total
|
1 |
|
Bedrooms Above Ground
|
1 |
|
Bedrooms Below Ground
|
1 |
|
Bedrooms Total
|
2 |
|
Age
|
0 To 5 Years |
|
Amenities
|
Security/concierge, Exercise Centre, Party Room, Visitor Parking, Storage - Locker |
|
Appliances
|
Dishwasher, Dryer, Stove, Washer, Window Coverings, Refrigerator |
|
Cooling Type
|
Central Air Conditioning |
|
Exterior Finish
|
Concrete |
|
Flooring Type
|
Hardwood |
|
Heating Fuel
|
Natural Gas |
|
Heating Type
|
Forced Air |
|
Size Interior
|
600 - 699 Sqft |
|
Type
|
Apartment |
Parking
Land
|
Acreage
|
No |
|
Land Amenities
|
Hospital, Park, Public Transit, Schools |
Rooms
| Level |
Type |
Length |
Width |
Dimensions |
|
Main Level |
Living Room |
7.95 m |
3.45 m |
7.95 m x 3.45 m |
|
Main Level |
Dining Room |
7.95 m |
3.45 m |
7.95 m x 3.45 m |
|
Main Level |
Kitchen |
7.95 m |
3.45 m |
7.95 m x 3.45 m |
|
Main Level |
Primary Bedroom |
3.15 m |
2.9 m |
3.15 m x 2.9 m |
|
Main Level |
Den |
2.45 m |
2.7 m |
2.45 m x 2.7 m |
https://www.realtor.ca/real-estate/28302332/ph03-65-st-mary-street-toronto-bay-street-corridor-bay-street-corridor

