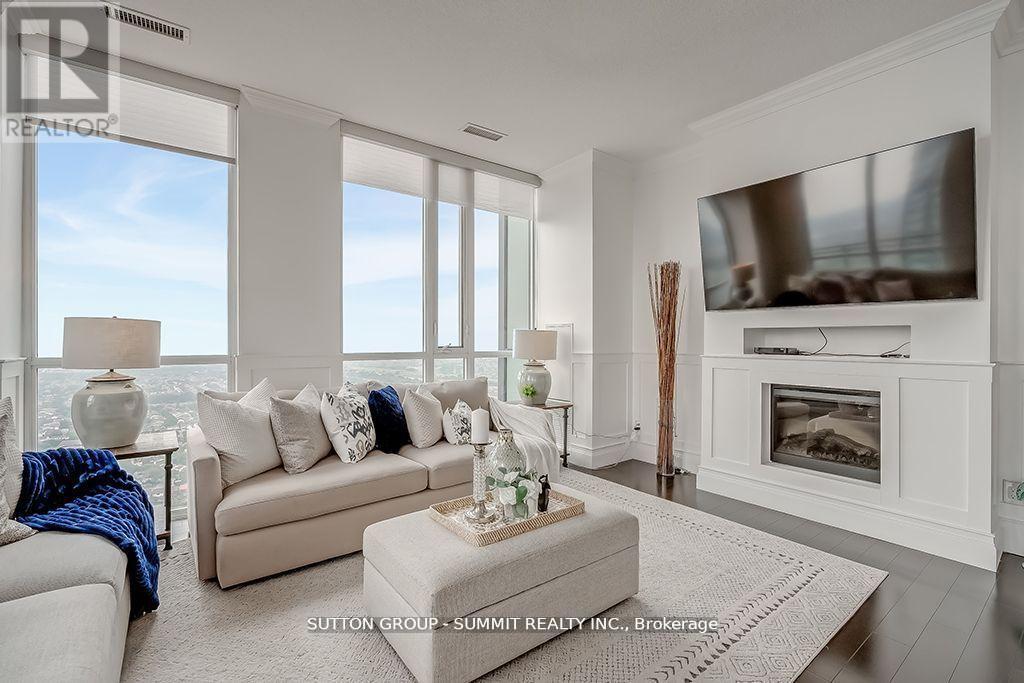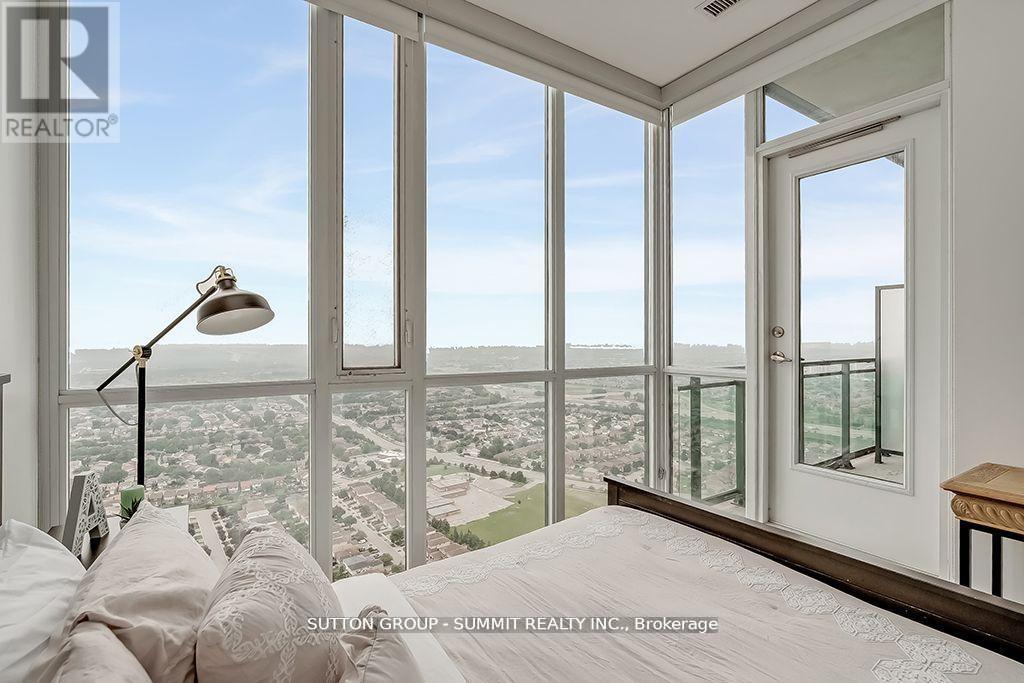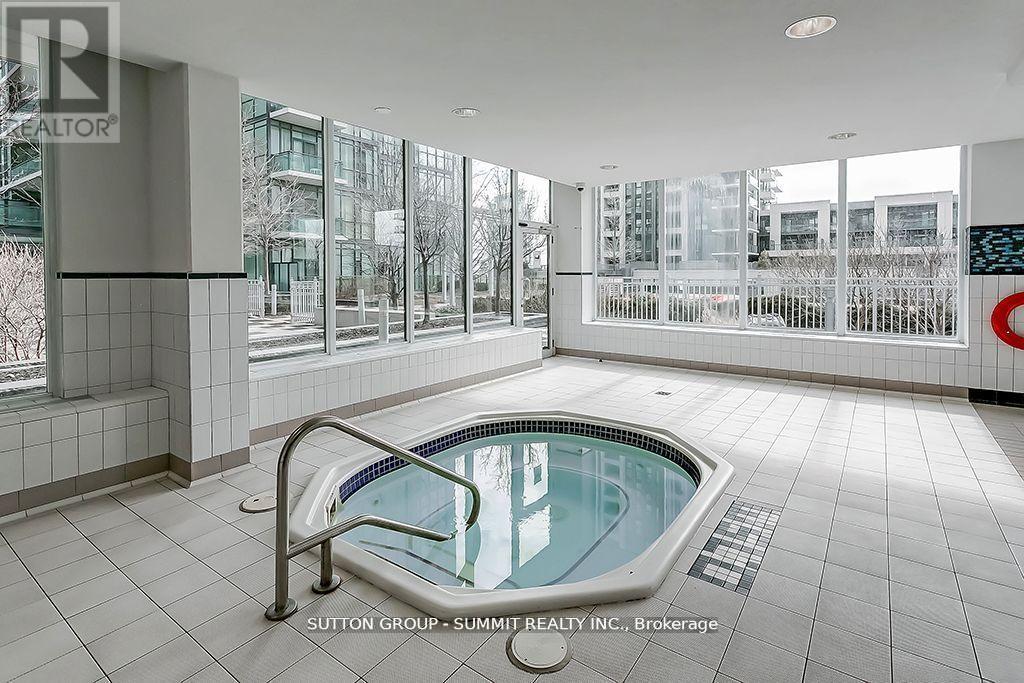Ph02 - 4070 Confederation Parkway Mississauga (City Centre), Ontario L5B 0E6
$1,395,000Maintenance, Heat, Water, Common Area Maintenance, Insurance, Parking
$1,350 Monthly
Maintenance, Heat, Water, Common Area Maintenance, Insurance, Parking
$1,350 MonthlyProfessionally designed and renovated: Lavish Penthouse Residence at 4070 Confederation PKWY skyscraper with an all new hotel style lobby! 5 star amenities with media room, 2 Party rooms,music/piano room, game room with billiards, ping-pong, 2 Gyms, Swimming pool, yoga studio, wine cellar, outdoor BBQ patio, 24 hour concierge, visitor parking.PH02 doors open to a world of luxury, expansive entertainment landscape with bright beautiful celestial views of the city that will take your breath away! Chef's kitchen with bakers corner! 3 private balconies, 3 bedrooms, personal office/den, 3 completely renovated full-bathrooms with all new fixtures and fittings. Located in the heart of Mississauga, Downtown City Centre is a cultural extravaganza buzzing with activities, entertainment and concerts for all ages. With the world class square one shopping mall as its heartbeat is known across the city as the place for people to eat,shop, celebrate & live! Connected with public transport. **** EXTRAS **** Hard wood floors, designer porcelain tiles, wall moldings, spacious storage with organizers. Made for living is meant for grandeur. additional: 2 conveniently located underground parkings and large size storage. (id:50787)
Property Details
| MLS® Number | W9345954 |
| Property Type | Single Family |
| Community Name | City Centre |
| Amenities Near By | Public Transit, Schools |
| Community Features | Pet Restrictions, Community Centre |
| Features | Carpet Free |
| Parking Space Total | 2 |
| Pool Type | Indoor Pool |
| View Type | View |
Building
| Bathroom Total | 3 |
| Bedrooms Above Ground | 3 |
| Bedrooms Total | 3 |
| Amenities | Security/concierge, Exercise Centre, Recreation Centre, Storage - Locker |
| Appliances | Blinds, Dryer, Microwave, Range, Refrigerator, Stove |
| Cooling Type | Central Air Conditioning |
| Fireplace Present | Yes |
| Flooring Type | Hardwood, Porcelain Tile |
| Heating Fuel | Natural Gas |
| Heating Type | Forced Air |
| Type | Apartment |
Parking
| Underground |
Land
| Acreage | No |
| Land Amenities | Public Transit, Schools |
Rooms
| Level | Type | Length | Width | Dimensions |
|---|---|---|---|---|
| Flat | Dining Room | 6.74 m | 6.78 m | 6.74 m x 6.78 m |
| Flat | Living Room | 6.74 m | 6.78 m | 6.74 m x 6.78 m |
| Flat | Office | 3.05 m | 2.43 m | 3.05 m x 2.43 m |
| Flat | Primary Bedroom | 1.98 m | 1.67 m | 1.98 m x 1.67 m |
| Flat | Bedroom 2 | 3.05 m | 3.63 m | 3.05 m x 3.63 m |
| Flat | Bedroom 3 | 3.05 m | 3.05 m | 3.05 m x 3.05 m |
| Flat | Foyer | 2.74 m | 3.05 m | 2.74 m x 3.05 m |
| Flat | Kitchen | Measurements not available |








































