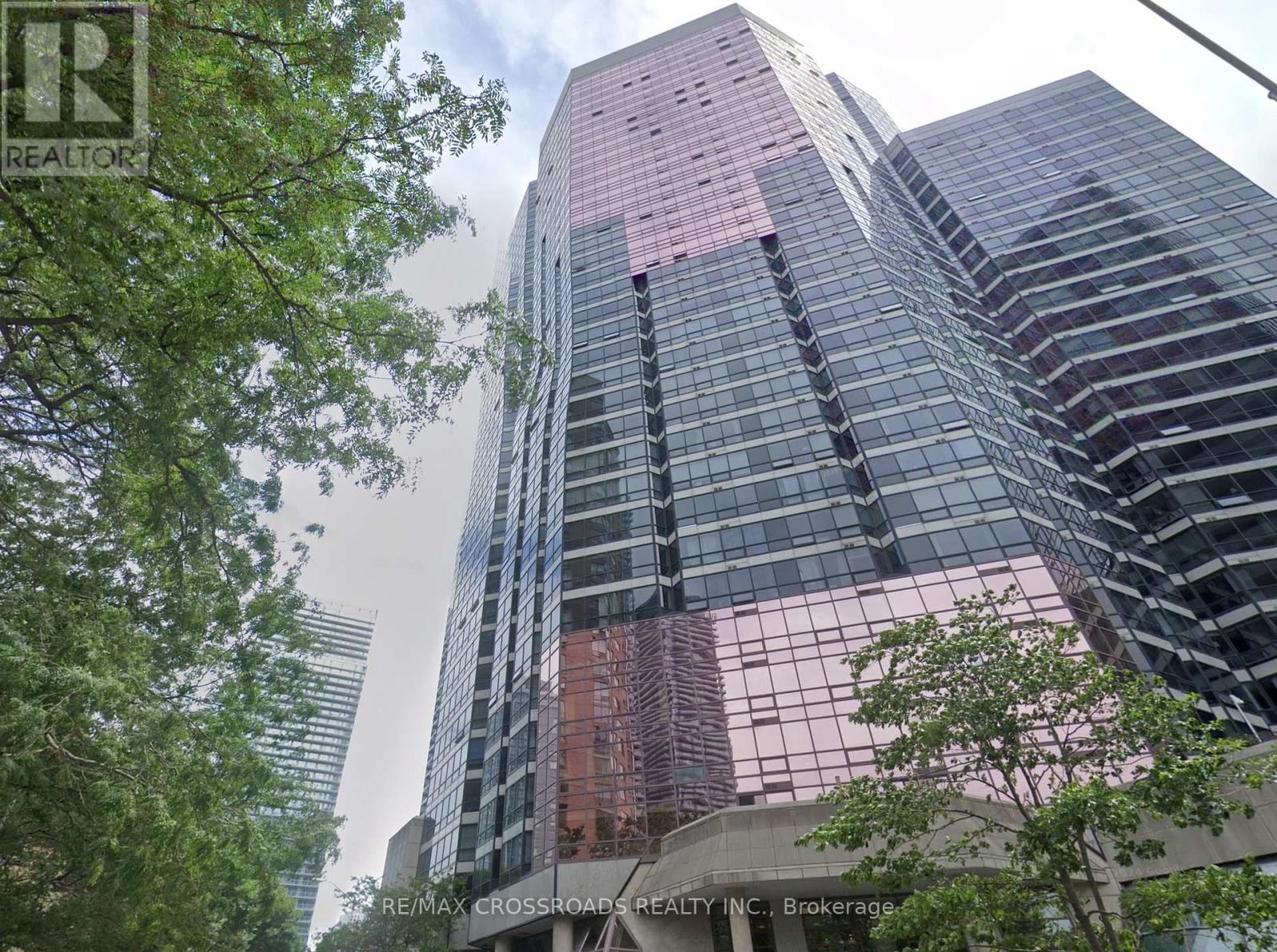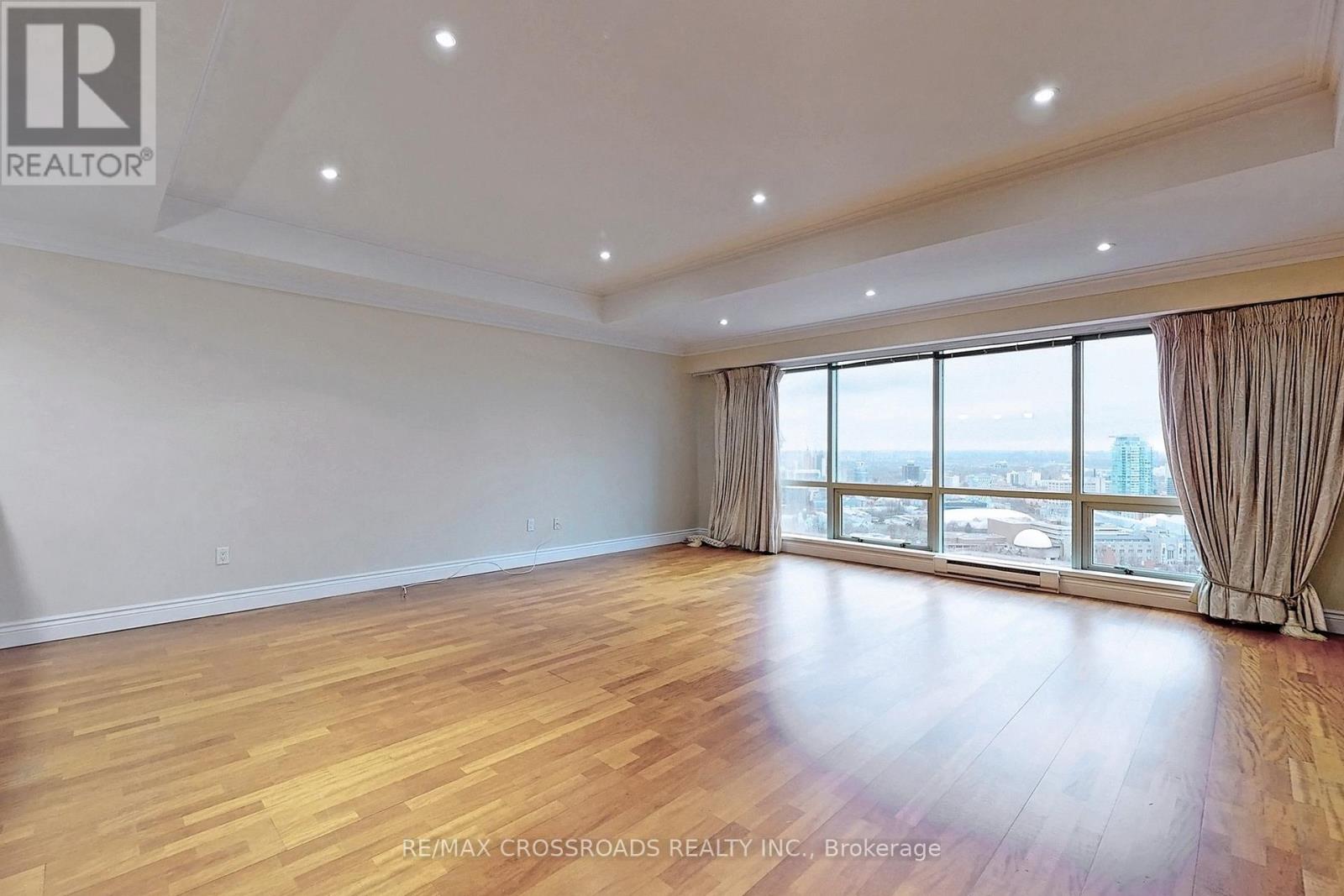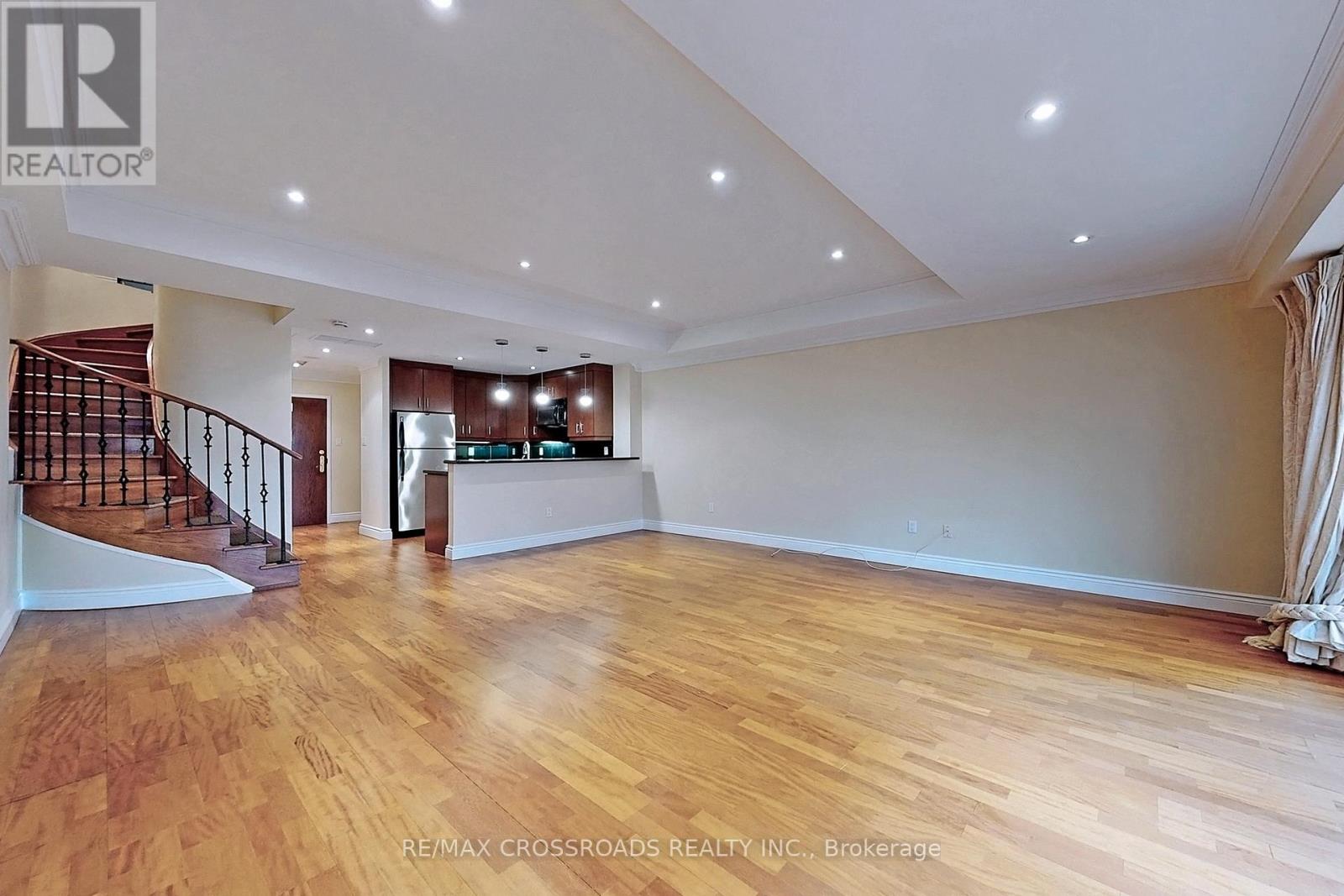289-597-1980
infolivingplus@gmail.com
Ph02 - 1001 Bay Street Toronto (Bay Street Corridor), Ontario M5S 3A6
3 Bedroom
3 Bathroom
1400 - 1599 sqft
Central Air Conditioning
Heat Pump
$1,390,000Maintenance, Common Area Maintenance, Insurance, Parking, Water, Cable TV
$1,350.01 Monthly
Maintenance, Common Area Maintenance, Insurance, Parking, Water, Cable TV
$1,350.01 MonthlyAmazing One Of The Unique 2 Storey Penthouse is rarely offered for sale. The City Has To Offer! Approx 1400 Sq Ft. 2 Floors unit. Open Concept, Fantastic Layouts Unobstructed Views Of The City With Floor-To-Ceiling Windows, 2Bdrms Plus Den, 2 1/2Bath, Skylight, One Parking, Granite Countertop, Engineered Hardwood Flrs, Crown Molding, Skylight, 24 Hrs Concierge, Gym, Party Room, Guest Room Visitors Parking, Steps To Ttc, Shopping, Subway, Minutes To The University, Financial District. (id:50787)
Property Details
| MLS® Number | C12020533 |
| Property Type | Single Family |
| Community Name | Bay Street Corridor |
| Community Features | Pet Restrictions |
| Parking Space Total | 1 |
Building
| Bathroom Total | 3 |
| Bedrooms Above Ground | 2 |
| Bedrooms Below Ground | 1 |
| Bedrooms Total | 3 |
| Amenities | Security/concierge, Exercise Centre, Recreation Centre, Sauna, Visitor Parking, Storage - Locker |
| Cooling Type | Central Air Conditioning |
| Exterior Finish | Concrete |
| Flooring Type | Wood |
| Half Bath Total | 1 |
| Heating Fuel | Electric |
| Heating Type | Heat Pump |
| Stories Total | 2 |
| Size Interior | 1400 - 1599 Sqft |
| Type | Apartment |
Parking
| Underground | |
| Garage |
Land
| Acreage | No |
Rooms
| Level | Type | Length | Width | Dimensions |
|---|---|---|---|---|
| Second Level | Primary Bedroom | 4.43 m | 2.93 m | 4.43 m x 2.93 m |
| Second Level | Bedroom 2 | 4.31 m | 2.69 m | 4.31 m x 2.69 m |
| Second Level | Den | 4.62 m | 2.85 m | 4.62 m x 2.85 m |
| Main Level | Living Room | 6.01 m | 5.6 m | 6.01 m x 5.6 m |
| Main Level | Dining Room | 6.01 m | 5.6 m | 6.01 m x 5.6 m |
| Main Level | Kitchen | 2.57 m | 2.67 m | 2.57 m x 2.67 m |
















