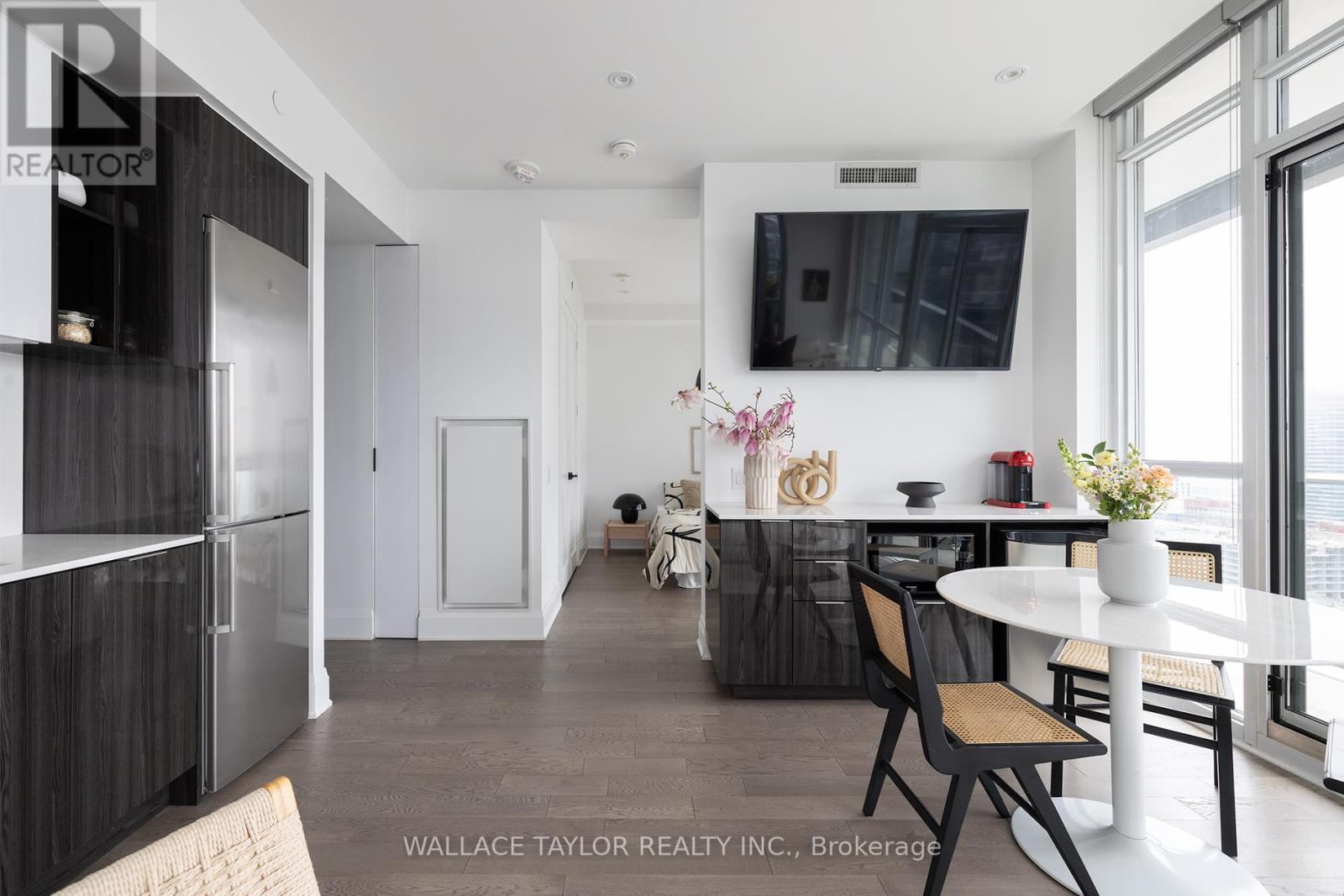Ph 2404 - 120 Parliament Street Toronto (Moss Park), Ontario M5A 0N6
$998,600Maintenance, Heat, Water, Common Area Maintenance, Parking, Insurance
$895.46 Monthly
Maintenance, Heat, Water, Common Area Maintenance, Parking, Insurance
$895.46 MonthlyYes! The Penthouse with the arena sized balcony is here..it is 400sf overlooking Toronto! This one will make you want to do a TikTok dance in front of the Toronto skyline. The East United Condos embodies unparalleled luxury in Toronto's East Downtown. A creation birthed by SigNature Communities, Berkshire Axis and Andeil Homes, this unique condo spans from Parliament to Berkeley Street and this rarely available penthouse is now available. An epic 2+1bed, 2-bath, 1000 sqft residence seamlessly fusing penthouse opulence with functionality, catering to both social gatherings on the 400sf terrace and serene family living. Notable for its wide south views of the lake as well as the West views of the Financial District downtown, it epitomizes the pinnacle of great downtown living. Close to the distillery, with its rich history, 120 Parliament is positioned to capitalize on the best of Toronto while benefiting from the quiet displacement from the core noise of the city. (id:50787)
Property Details
| MLS® Number | C12098746 |
| Property Type | Single Family |
| Community Name | Moss Park |
| Community Features | Pet Restrictions |
| Features | In Suite Laundry |
| Parking Space Total | 2 |
| View Type | View Of Water |
Building
| Bathroom Total | 2 |
| Bedrooms Above Ground | 2 |
| Bedrooms Below Ground | 1 |
| Bedrooms Total | 3 |
| Age | 6 To 10 Years |
| Amenities | Storage - Locker |
| Cooling Type | Central Air Conditioning |
| Exterior Finish | Concrete |
| Heating Fuel | Electric |
| Heating Type | Heat Pump |
| Size Interior | 1400 - 1599 Sqft |
| Type | Apartment |
Parking
| Underground | |
| Garage |
Land
| Acreage | No |
| Zoning Description | Residential |
Rooms
| Level | Type | Length | Width | Dimensions |
|---|---|---|---|---|
| Main Level | Kitchen | 2.79 m | 5.36 m | 2.79 m x 5.36 m |
| Main Level | Den | 2.16 m | 3.23 m | 2.16 m x 3.23 m |
| Main Level | Primary Bedroom | 5.44 m | 3.89 m | 5.44 m x 3.89 m |
| Main Level | Bedroom 2 | 3.15 m | 3.43 m | 3.15 m x 3.43 m |























