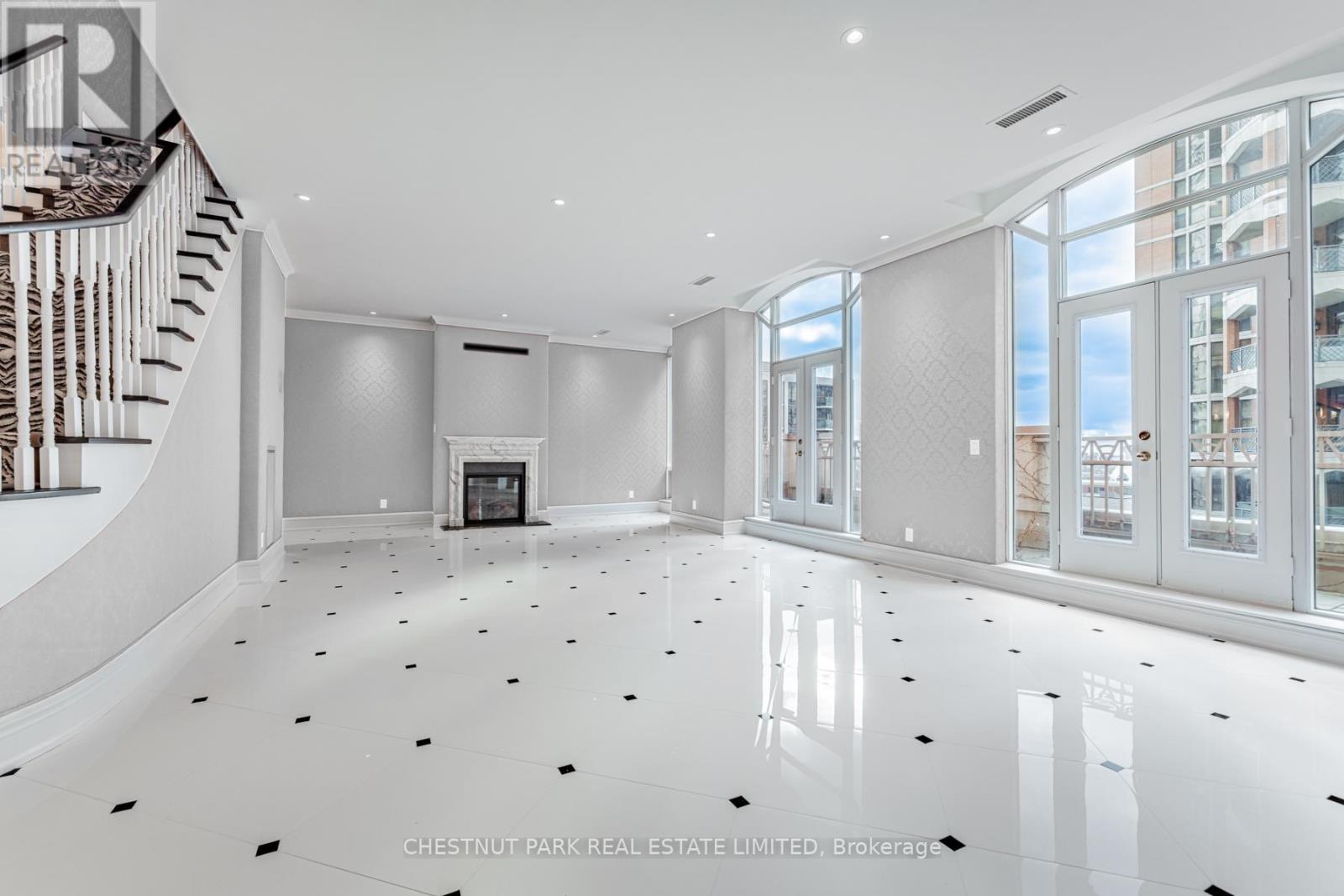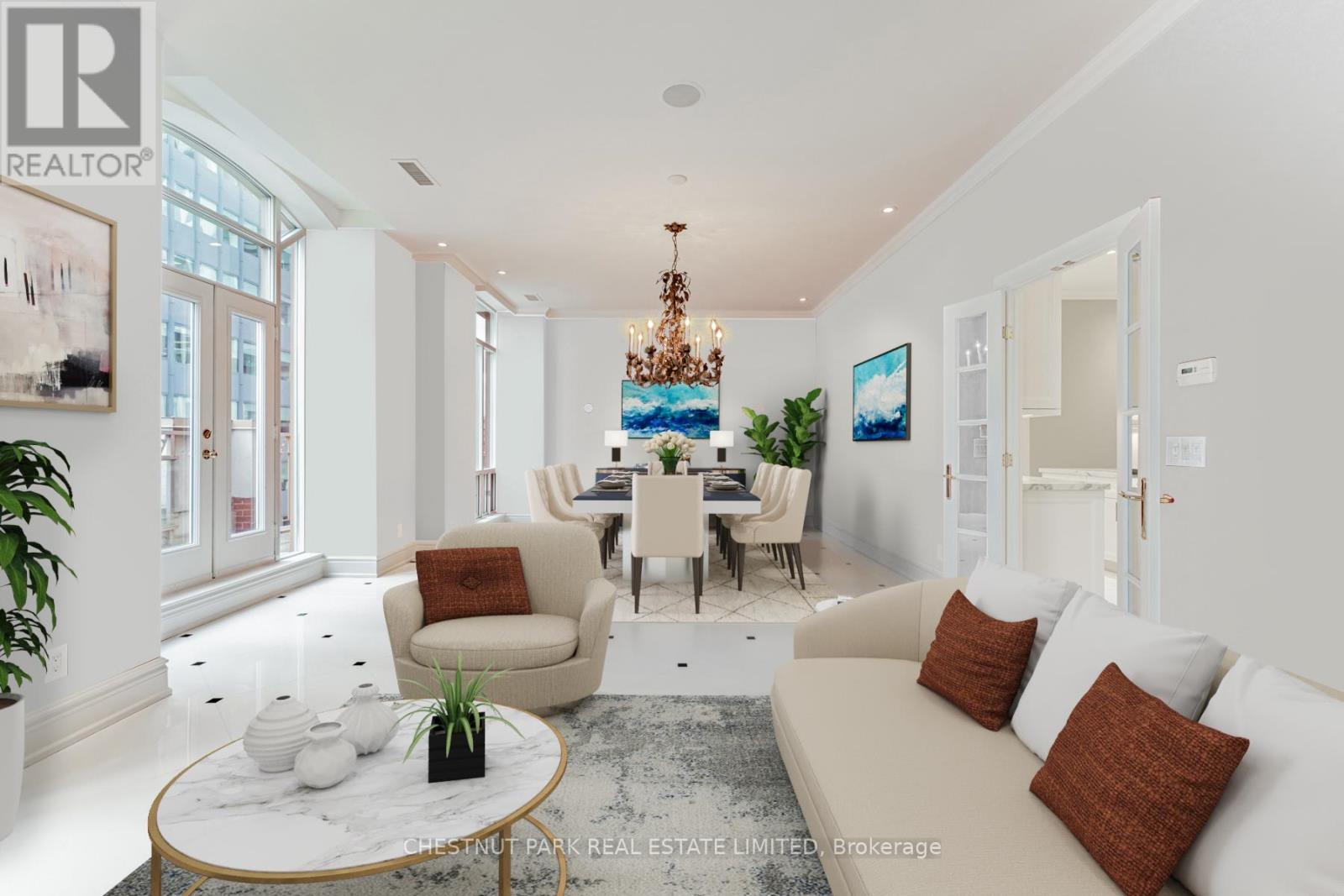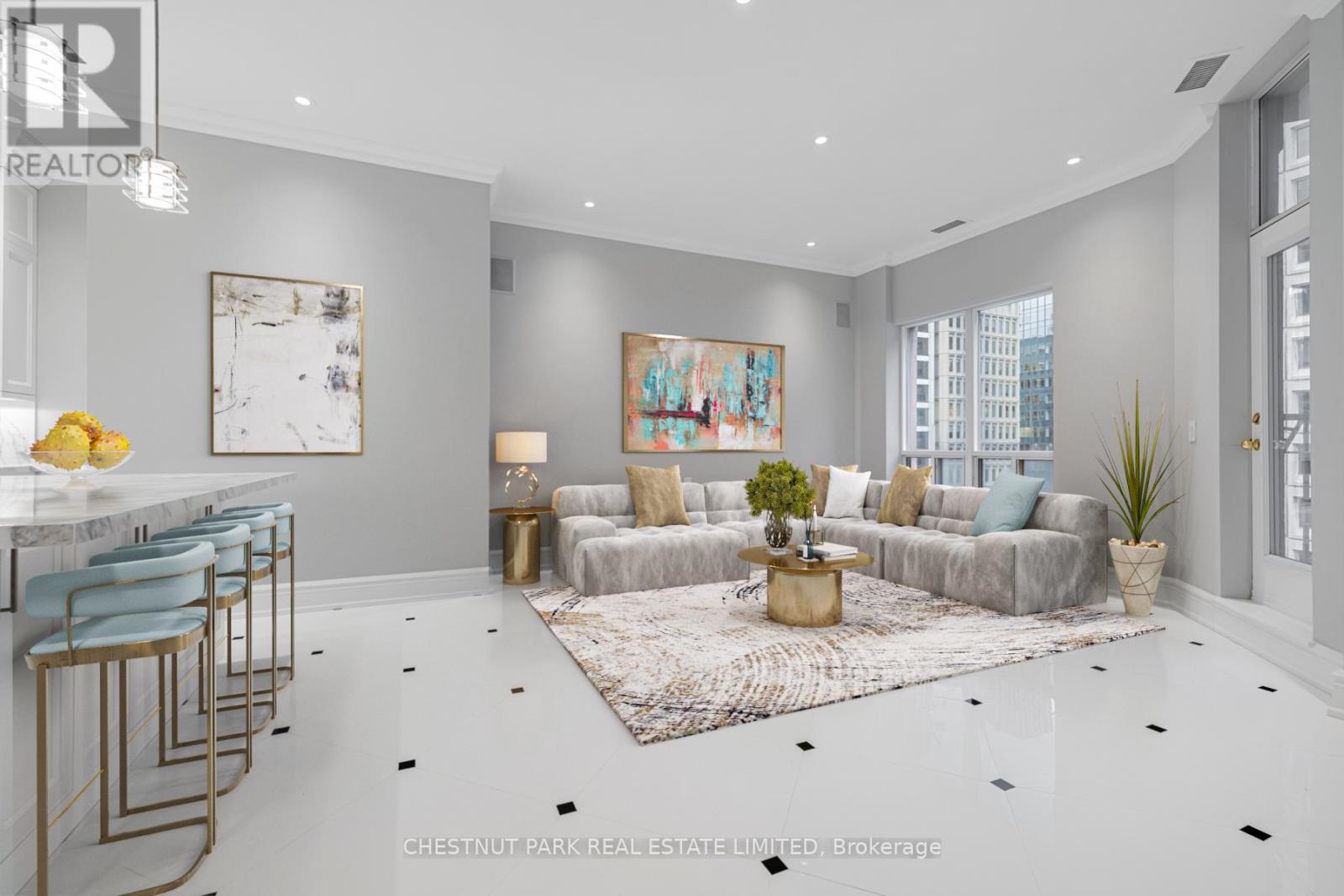3 Bedroom
3 Bathroom
Fireplace
Central Air Conditioning
Heat Pump
$11,250 Monthly
This luxurious penthouse showpiece is situated right in the heart of Toronto, steps from Bloor Street, Yorkville's finest designer shops & restaurants & the lush campus of the U of T. A glamorous penthouse, it features unrivalled & elegant entertaining space with soaring ceiling heights & stunning Palladian windows, dazzling, grandly scaled principal rooms, a spacious Chef's Kitchen overlooking separate Family Room, impressive Primary Suite & separate Br 2 / Guest Suite with adjacent skylit Den & walk-out to an extravagant roof-top Terrace. Natural light freely cascades through a wealth of windows enveloping all in style & glamour. Amazing outdoor space encompasses the 47' long Balcony with three pairs of French doors from the principal rooms, a private Terrace from the Family Room and Primary Suite as well as a 370 square foot roof Terrace ideal for a relaxing respite or a ringside glimpse of exciting Bloor Street parades! **** EXTRAS **** A rare two-storey with fireplace, this is virtually a home in the most sparkling and dynamic location imaginable, where a dream lifestyle of extraordinary and complete discretion opposite the celebrated Windsor Arms is paramount. (id:50787)
Property Details
|
MLS® Number
|
C9044300 |
|
Property Type
|
Single Family |
|
Community Name
|
Bay Street Corridor |
|
Amenities Near By
|
Park, Public Transit, Schools |
|
Community Features
|
Pet Restrictions, Community Centre |
|
Parking Space Total
|
2 |
Building
|
Bathroom Total
|
3 |
|
Bedrooms Above Ground
|
2 |
|
Bedrooms Below Ground
|
1 |
|
Bedrooms Total
|
3 |
|
Amenities
|
Security/concierge, Visitor Parking, Exercise Centre, Storage - Locker |
|
Cooling Type
|
Central Air Conditioning |
|
Exterior Finish
|
Brick, Stone |
|
Fireplace Present
|
Yes |
|
Flooring Type
|
Concrete, Hardwood |
|
Half Bath Total
|
1 |
|
Heating Fuel
|
Natural Gas |
|
Heating Type
|
Heat Pump |
|
Stories Total
|
2 |
|
Type
|
Apartment |
Parking
Land
|
Acreage
|
No |
|
Land Amenities
|
Park, Public Transit, Schools |
Rooms
| Level |
Type |
Length |
Width |
Dimensions |
|
Second Level |
Other |
7.95 m |
4.4 m |
7.95 m x 4.4 m |
|
Second Level |
Bedroom 2 |
4.5 m |
4.41 m |
4.5 m x 4.41 m |
|
Second Level |
Den |
4.3 m |
3.61 m |
4.3 m x 3.61 m |
|
Main Level |
Foyer |
4.57 m |
2.48 m |
4.57 m x 2.48 m |
|
Main Level |
Other |
14.61 m |
1.14 m |
14.61 m x 1.14 m |
|
Main Level |
Living Room |
8.59 m |
5.32 m |
8.59 m x 5.32 m |
|
Main Level |
Dining Room |
6.4 m |
4.67 m |
6.4 m x 4.67 m |
|
Main Level |
Family Room |
4.91 m |
4.75 m |
4.91 m x 4.75 m |
|
Main Level |
Kitchen |
6.13 m |
3.55 m |
6.13 m x 3.55 m |
|
Main Level |
Primary Bedroom |
6.71 m |
5.16 m |
6.71 m x 5.16 m |
|
Main Level |
Laundry Room |
1.7 m |
1.55 m |
1.7 m x 1.55 m |
|
Main Level |
Other |
2.88 m |
1.88 m |
2.88 m x 1.88 m |
https://www.realtor.ca/real-estate/27186303/ph-2-8-sultan-street-toronto-bay-street-corridor-bay-street-corridor


































