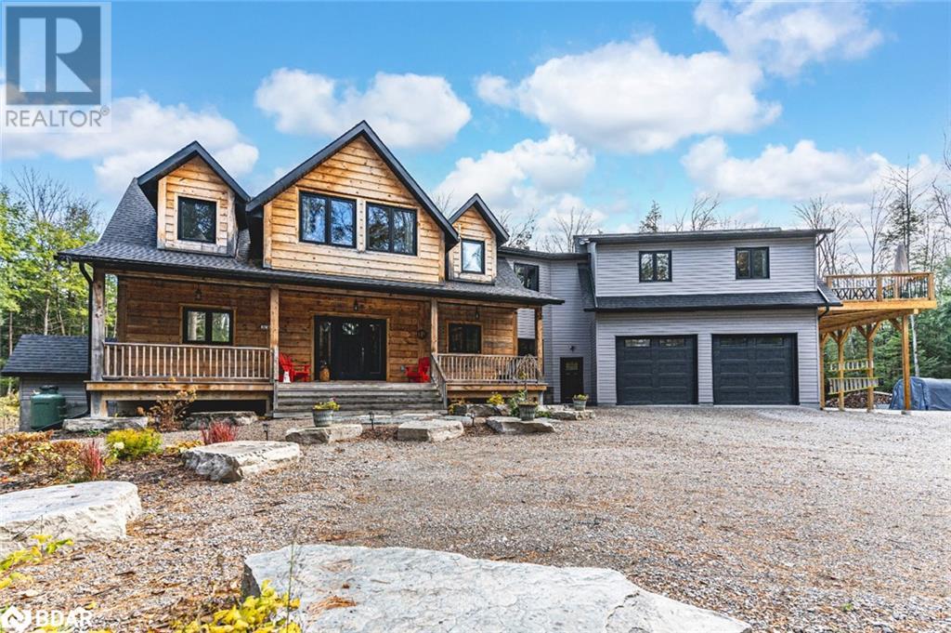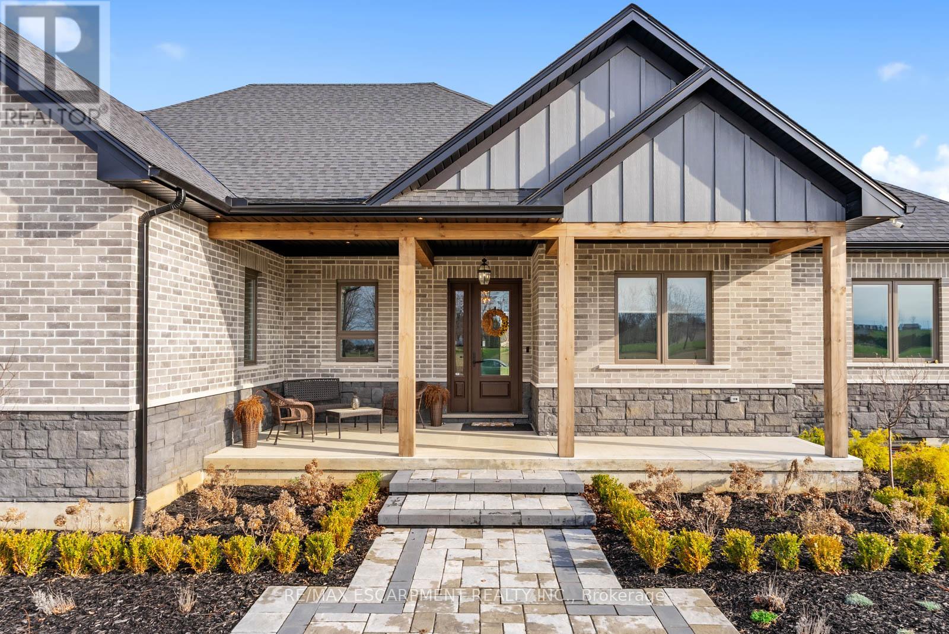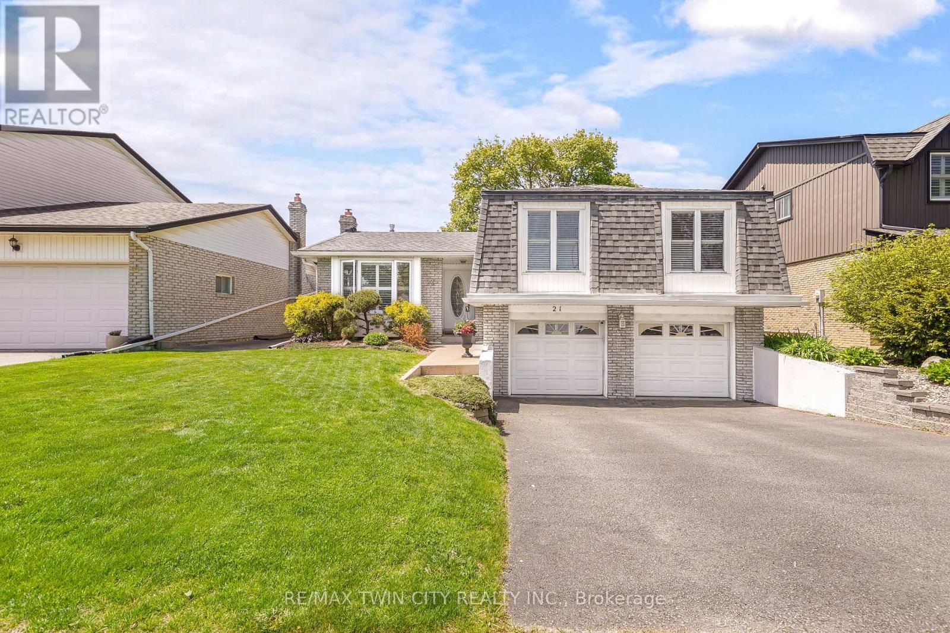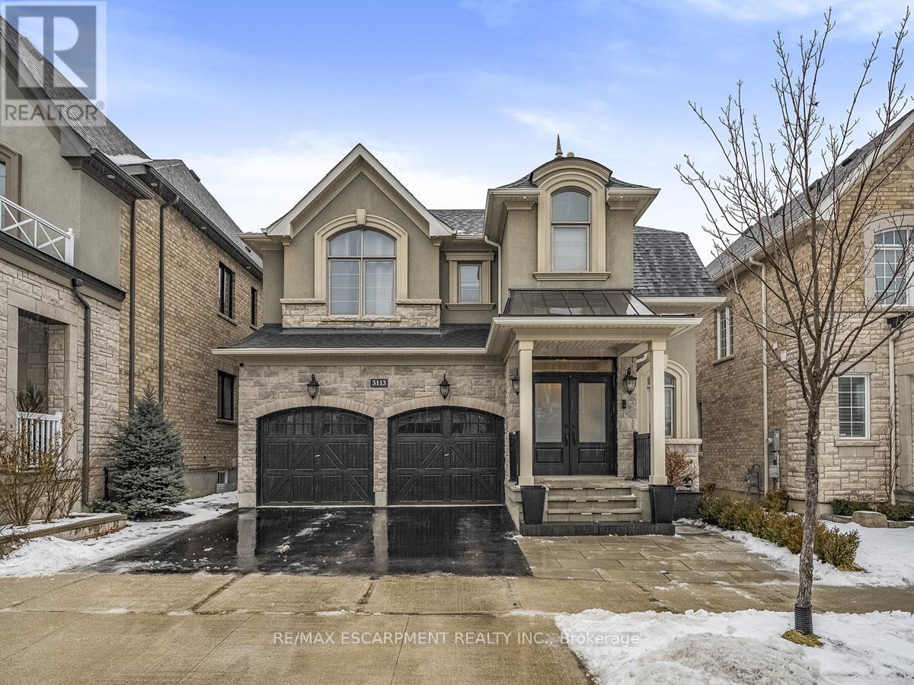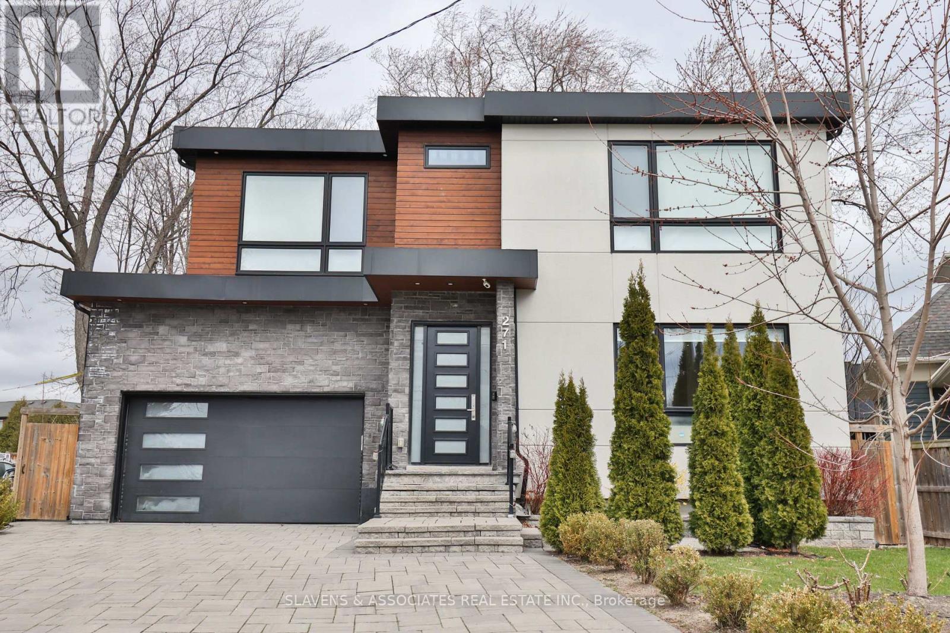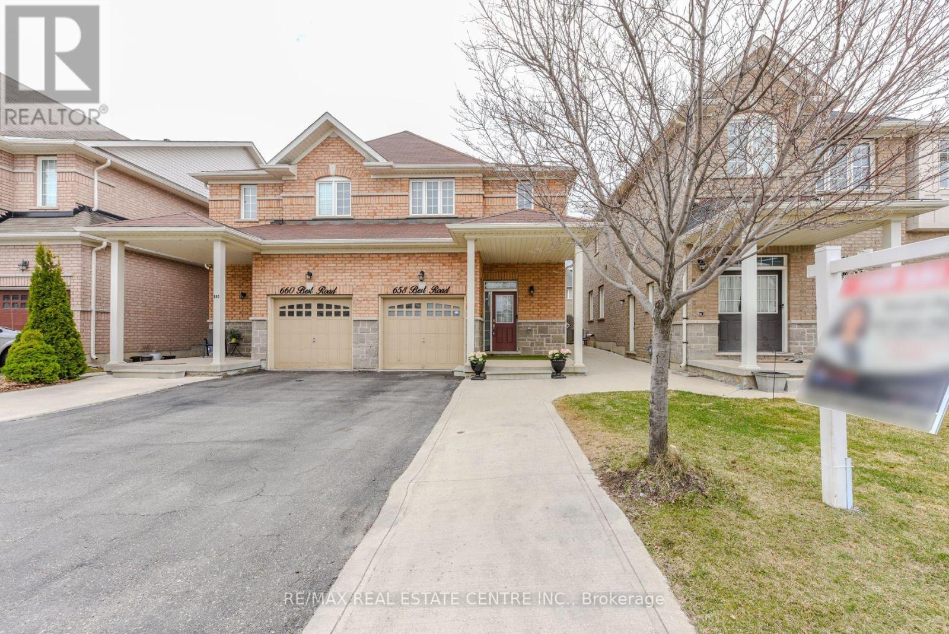4057 Cambrian Road
Washago, Ontario
55-ACRE HAVEN WITH A 3,018 SQ. FT. CUSTOM TIMBER FRAME HOME, SWIMMING POND, & MULTI-GENERATIONAL SUITE! Welcome to this breathtaking 55-acre retreat, less than 10 minutes from Washago, offering unmatched privacy and the adventure of nature at your doorstep. Explore your own hiking and ATV trails or relax by a custom-designed swimming pond, complete with a wading area, deep end, waterfall, and natural granite borders. Built in 2019, this 3,018 sq. ft. custom timber-frame home combines rustic elegance with modern self-sufficiency. Inside, soaring 21 ft. cathedral ceilings and a custom-milled staircase crafted from on-site lumber showcase the home's luxurious craftsmanship. The ICF foundation provides impressive durability and efficiency, while the attached 24x24 ft. garage boasts in-floor radiant heat, 11'11 ceilings, and oversized doors. Perfect for multi-generational living, the loft offers a fully equipped kitchen, a private deck, and a separate entry through the garage. The partially finished basement, accessible by its own entrance, is ready for your vision with framing for two additional rooms, a rec room, and a bathroom rough-in. Stay connected with high-speed fibre internet, Cat5 hardwiring in most rooms, and wall speakers throughout the home. Practical features include a secure gated entry, an ERV/HRV system, an owned water heater, and a water treatment system with UV and iron/mineral filters. The loft area features an independent HVAC system, radiant heat lines, and a Mitsubishi heat pump with added A/C and air handler for efficient cooling. In the main home, a state-of-the-art Froling wood boiler delivers in-floor radiant heat, complemented by propane-forced air heating, with a water heater and furnace prepped for future connection to the boiler system. With a 200-amp service in the home, a 100-amp service in the garage, and thoughtful details throughout, this remarkable property offers both luxury and adventure! (id:50787)
RE/MAX Hallmark Peggy Hill Group Realty Brokerage
16 Settlers Drive
Kitchener, Ontario
Welcome to this beautifully renovated raised bungalow, ideally situated on a charming tree-lined street in the desirable Country Hills neighbourhood. Fully updated in 2022, this home features a modern open-concept main floor with a show-stopping kitchencomplete with a large island, granite countertops, and sleek stainless steel appliances. Upgrades throughout include new flooring, contemporary trim, interior doors, and stylish lighting. The main bathroom was updated in 2025 with a new tub and tile surround, offering a fresh and modern touch. Downstairs, you'll find a spacious rec room perfect for relaxing or entertaining, along with a convenient additional 3-piece bathroom. Step outside to a pool-sized backyard with a large deckideal for summer barbecues or simply enjoying the outdoors. Move-in ready and packed with updates, this home is the perfect blend of comfort, style, and location. (id:50787)
Keller Williams Complete Realty
G211 Office #1 - 450 Hespeler Road
Cambridge, Ontario
Brand New contemporary office space located in the Business District of Cambridge tailored for professionals such as accountants, lawyers, insurance brokers, mortgage brokers, immigration consultants, financial advisors, real estate agents, and among others. The office comes equipped with a desk, chairs, a TV, wireless charging ports, WI-FI, includes a kitchenette and bathroom. Located Just South Of 401. Moments Away from Cambridge Centre Indoor Shopping Mall. This office is situated in the Galt building of the Cambridge Gateway Centre Plaza. The Plaza comprises of approx. 86,000 SqFt of Commercial Space. This intersection sees approx. an average of 50,000 cars daily (According to the Region of Waterloo), giving this plaza great exposure for your business! (id:50787)
Pontis Realty Inc.
118 Mullin Street
Grey Highlands, Ontario
Gorgeous Townhome Available For Lease Featuring 3 Bed, 2.5 Bath, Double Car Garage, Sitting On A Deep Lot. Listed At A Very Reasonable Price. The Kitchen Boasts S/S Appliances With Tons Of Cupboard Space & Double Kitchen Sink. Open Concept Floor Plan Great For Entertaining Family & Friends. Easy & Convenient Access To The Garage From The Main Floor. Upstairs You Will Find Cozy Carpet Throughout. The Primary Bedroom Features A Huge Walk In Closet & 3 Piece Ensuite With A Separate Walk In Tiled Shower. The Backyard Is Massive Great For Those Family Get Togethers & Summer BBQs. Great Location Close To Fast Food Restaurants, Health Centre, Recreation Complex & 30 Min Drive To Orangeville. (id:50787)
Homelife/miracle Realty Ltd
309 - 175 Hunter Street E
Hamilton (Corktown), Ontario
Great value in Hamilton's trendy 'Corktown' neighbourhood. Pride of ownership is evident in this spacious 1 bedroom, 1 bathroom unit at 175 Hunter Street East. Features include a spacious foyer with an oversized front storage closet, spacious living/dining room combination, kitchen with white cabinetry, white appliances, pantry storage, and convenient stackable laundry facilities, a spacious primary retreat with an oversized storage closet, and a 4 piece bathroom with a shower/tub combination with jetted tub feature and bonus linen closet for storage. Recent updates include durable laminate flooring, freshly painted in neutral tones throughout, upgraded lighting fixtures, baseboards, 4 window blinds, dishwasher, toilet, vanity/sink & more. Exclusive use of underground parking space #25 and main-level storage locker #309. This building also offers a rooftop patio - enjoy views of the changing Hamilton skyline and escarpment. Carefree condo living just steps to the GO, shopping, schools, public transit, nightlife, easy access to the 403, and more. (id:50787)
Royal LePage State Realty
207 - 25 Kay Crescent
Guelph (Pineridge/westminster Woods), Ontario
Well maintained 2 bedrooms & 2 Bathroom with Upscale finishes including quartz countertops in the kitchen & washrooms, vinyl plank flooring throughout & much more! This suite offers 940 sq. ft. of living space. Walk into a spacious living and dining area that boasts a lovely balcony with open views, the open concept kitchen features stainless steel appliances , loads of counter space an island, truly contemporary living at it's finest. Large Laundry Room For Additional Storage Space. Close to Hwy 6, grocery stores, schools, Golf club and all other amenities. **EXTRAS** 1 Parking Spot & 1 Storage Locker. (id:50787)
RE/MAX Gold Realty Inc.
404 - 2 Dundas Street W
Belleville (Belleville Ward), Ontario
Welcome to Harbour View Suites, this new building directly overlooks the Belleville Harbour and the beautiful Bay of Quinte. Come home to a unique blend of luxury and comfort with features and finishes that are both stylish and practical. Boasting 9 foot ceilings, refined natural details with a strong focus on both functionality and flair. This executive One bedroom + DEN suite features a welcoming gourmet kitchen with high-end appliances leading into a generously-sized family room that walks out to your own 122 SQ.FT. balcony. Expansive windows allow for a cascade of natural light while the smartly designed open concept floor plan provides you with abundant living space. Feel the rewards of living care-free in a sophisticated well-crafted upscale building that caters to the luxury lifestyle you've always dreamed of, in an area rich with conveniences. Building includes a party room that features a full kitchen, entertaining area and a library / reading area. The main floor commercial area is home to a walk-in clinic, a physiotherapist and a pharmacy. Only a 20 minute drive from the heart of Prince Edward County, an island in Lake Ontario full of great food, stunning nature and home to several award winning wine makers. (id:50787)
The Agency
3 Clover Lane
Norwich (Otterville), Ontario
Meticulously curated, with 4,751 square feet of total finished living space, including a professionally finished in-law suite with a separate entrance, this 3+1 bedroom, 3.5-bathroom home is the epitome of elevated family living. Inside, you'll find 10-foot ceilings, 8-foot solid core doors, and oversized windows that flood the interior with natural light. Every finish throughout the home has been carefully selected and impeccably executed, showcasing a palette of high-end materials and refined craftsmanship. The heart of the home - a chefs kitchen of exceptional quality - is outfitted with bespoke cabinetry, high-performance appliances, and an oversized island. Not to mention, a massive pantry for all your storage needs! The primary suite offers a spa-like ensuite with a soaker tub and a custom dressing room. What sets this layout apart is the smart separation of space - two additional bedrooms are tucked in their own private wing, offering a dedicated corridor for kids or guests. The lower level with 9-ft ceilings reveals a self-contained in-law suite - this is the perfect set up for multigenerational living or private guest stays. Bonus: there's still space for a home theatre, playroom, or gym in the separate portion of the basement. Outside, the expansive backyard is a blank canvas - ideal for a pool, outdoor kitchen, or quiet evenings under the stars. Laundry on both Main Level and Lower Level. The 3-car garage boasts soaring ceilings for car lifts or extra storage, and the oversized driveway accommodates multiple vehicles or recreational parking - an exceptional and rare feature. Homes of this caliber are rarely available. (id:50787)
RE/MAX Escarpment Realty Inc.
11 Magnolia Drive
Brant (Paris), Ontario
Client RemarksA Spacious Family Home! This lovely 4-level backsplit sits on a quiet street in a highly sought-after neighbourhood in Paris featuring a large living room with laminate flooring combined with a spacious dining area for family meals, a bright eat-in kitchen with lots of cupboards and counter space, generous sized bedrooms with laminate flooring and a huge bright rec room. The lower levels have a workshop room, the laundry room, and plenty of storage space. Outside you can enjoy summer barbecues with family and friends in the huge fully fenced backyard. This home is move-in ready, and is perfect for first-time buyers, downsizers, investors or a growing family with lots of space waiting for you to move-in and enjoy! Book a private viewing today! Close To Schools, Parks & Hospitals. It Also Features Inside Entry To Garage, Walkout From Basement To Side Yard With Newer Furnace(2016), A/C(2016), Roof(2015). You Don't Want To Miss This One. *PHOTOS ARE VIRTUALLY STAGED* (id:50787)
Ipro Realty Ltd.
63 Morgan Drive
Haldimand, Ontario
Welcome to this charming and affordable 3-bedroom, 1.5-bath home offering 1600+ sqft of finished living space in a sought-after central neighbourhood. Freshly painted throughout, this home features an updated kitchen with peninsula island, tile backsplash, and flows seamlessly into the open dining/family room perfect for entertaining. A convenient main floor powder room adds functionality. Upstairs, you'll find 3 bedrooms including a spacious primary (new window 2024), along with a beautitfully updated 4pc bathroom (new window 2024). The finished basement boasts a large rec room with potlights and brand new carpet (2024), a laundry area, and ample storage/utility space. Enjoy summer days in the fully fenced backyard with a large deck, partially covered for all-weather use. Just a short walk to schools, shops, and amenities this home checks all the boxes! This home offers a flexible closing date and is truly move-in ready - just bring your furniture! (id:50787)
RE/MAX Escarpment Realty Inc.
54 Grasswood Street
Kitchener, Ontario
Welcome To This Spacious & Sun-Filled 4 Bed, 3 Bath Detached Sitting On a 55 Ft Wide Corner Lot In The Prestigious Chicopee Area! This Well-Maintained Family Home Features a Functional Layout, a Welcoming Foyer, and a Bright Open-Concept Main Floor With 9 Ft Ceilings, Custom Light Fixtures, Gleaming Hardwood Floors & Ceramic Tiling Throughout. The Modern Kitchen Features Stainless Steel Appliances, Including a Bosch Dishwasher, Dark Maple Cabinetry, a Center Island, and a Built-In Pantry Providing Plenty of Storage. The Cozy Living Room Features a Wood Fireplace, Custom Built-In Entertainment Wall Unit and Walk-Out Sliders To The Backyard. Enjoy a Formal Dining Room Large Enough To Fit an 8-Seat Table, a Convenient Main Floor Laundry Room, and a 2-Piece Bath. Upstairs, The Spacious Primary Bedroom Includes a Luxurious Ensuite With a Glass Stand-In Shower & Relaxing Soaker Tub. The Second Floor Also Offers 3 Additional Generous-Sized Bedrooms and a 4-Piece Bathroom. The Basement Is Roughed-In, Offering Endless Potential For Additional Living Space! The Fully Fenced Backyard Is Perfect For Entertaining, Featuring a Large Gazebo, a Spacious Shed, a Concrete Patio, and a Gas Hookup For BBQs. One Of The Best Curb Appeals In The Entire Neighborhood, Featuring An Elegant Exposed Aggregate Driveway and a Spacious Wrap-Around Balcony. Prime Location & Top School Zone - Minutes To Hwy 401, Hwy 7 To Guelph, and Kitchener Airport. Walking Distance To Great Schools, Parks, and Tennis Courts. Close To Fairview Park Mall, Chicopee Ski Hill, and Hiking Trails Along The Grand River! Don't Miss This Amazing Opportunity To Own a Family Home In One Of Chicopee's Most Desirable Neighborhoods! (id:50787)
RE/MAX Excel Realty Ltd.
21 Dorchester Avenue
Brantford, Ontario
North End Beauty! A beautiful 4 bedroom, 3 bathroom 4-level side split with a double garage sitting on a quiet street in the highly sought-after Mayfair neighbourhood with lots of room for a large family or for multiple families featuring an inviting entrance for greeting your guests, French doors to a spacious living room with luxury vinyl plank flooring and California shutters, a formal dining room, a bright eat-in kitchen that has granite countertops and backsplash, and plenty of cupboards and counter space, an updated bathroom with a modern vanity and a tiled walk-in shower with shower jets and a sliding glass door, the large master bedroom enjoys a convenient 2pc. ensuite bathroom, and a cozy den(could be used as a 5th bedroom if needed) with a gas fireplace and patio doors leading out to a private deck in the backyard. The lower level offers the potential for an in-law suite with an entrance from the garage, a huge living room with a corner gas fireplace, a 2nd kitchen, an immaculate 4pc. bathroom, and you can go down one more level to a large bedroom that has another corner gas fireplace and a walk-in closet. The private backyard will be great for hosting summer barbecues with a big covered deck for entertaining with your family and friends. A perfect multigenerational home on a quiet street in an excellent North End neighbourhood that's close to parks, schools, shopping, restaurants, trails, and highway access. Book a private showing before its gone! (id:50787)
RE/MAX Twin City Realty Inc.
120 St Andrews Drive
Alnwick/haldimand (Grafton), Ontario
In the highly sought-after hamlet of Grafton, this inviting home offers the perfect blend of charm, functionality, and serene outdoor living. Freshly painted with new flooring throughout, this property features in-law potential with a fully finished walkout basement, all nestled on an expansive, nearly 2-acre lot with a creek running through it. The main level boasts an open-concept layout. The spacious living room is bathed in natural light from a large picture window. The adjoining dining area opens to a deck, seamlessly extending the living space outdoorsperfect for entertaining or simply soaking in the peaceful surroundings. A classic kitchen design includes deep wood cabinetry, a double-door pantry, and a window over the sink that frames stunning views of the backyard. The serene primary bedroom features a full ensuite bathroom, while an additional bedroom and bathroom complete this level. Downstairs, the finished lower level offers a versatile rec room with a cozy gas fireplace and direct walkout to the backyard. A media room, generous guest bedroom, additional bathroom, and laundry room provide exceptional functionality and comfort for extended family or guests. Outside, enjoy the beauty of a two-tier deck and patio space ideal for dining and relaxation. The lush, park-like setting includes mature trees, meandering greenery, and charming footbridges crossing over the creekcreating a whimsical and private retreat.Situated within walking distance of Grafton Public School, local restaurants, and amenities, with convenient access to Highway 2 and the 401, this property delivers the best of peaceful country living with urban convenience. (id:50787)
RE/MAX Hallmark First Group Realty Ltd.
152 London Street N
Hamilton, Ontario
Beautifully updated 2-storey century home with a separate entrance in the highly desirable Crown Point East neighborhood! Just steps from trendy Ottawa Street, the remodeled Centre Mall, plus schools, parks, and great local restaurants. This move-in-ready home features an open-concept main floor with a modern kitchen, stainless steel appliances, main floor laundry, and a convenient 2-piece bathroom. Updates completed in 2019 include full electrical rewiring, a new furnace, pot lights throughout, newly stained original hardwood floors, and a new roof on both the home and garage. New washer and dryer in 2020. Outside, enjoy a spacious 14x14 backyard deck with a privacy wall and built-in garden boxes-perfect for relaxing or entertaining. A large detached garage with alley access provides added convenience. Furnace and A/C are owned; hot water heater is a rental. With quick access to highways and transit, this home offers the perfect blend of character, location, and modern comfort. Book your private showing today! (id:50787)
Snowbirds Realty Inc.
704 - 15 Viking Lane
Toronto (Islington-City Centre West), Ontario
Absolutely Beautiful 2 Bed 2 Bath Unit At Popular Parc Nuvo. Unit 704 Offers Care-Free Living While Impeccably Maintained. Bright Corner Unit With Unobstructed Views, Offering Privacy & Serenity Year Round. Great Layout Featuring Expansive 9ft Ceilings With A Spacious Sleek Kitchen. Large Sit Up Island W/Granite Counters & SS Appliances, All Perfect For The At Home Chef or Entertainer. A Comfortable Dining Area & Large Living Space W/Dimmable Lighting for Any Ambiance. Beautiful and Bright Primary Bedroom W/ 2 Walls of Windows W/ Ensuite Bath & Upgraded Glass Door For Soaker Tub. Second Room W/ West Views Great For BR, WFH or Nursery. Lovely Finishes Throughout; Shaker Style Doors, 7" Baseboards, Carpet Free, Marble Bathroom Vanity Top, Polished Chrome & More.Incredible Location - Kipling Station At Your Back Door Connecting You To Downtown, Pearson Airport, Mississauga and the GO. Minutes to HWY 427, 401 & QEW/Gardiner, Sherway Gardens, Multiple Parks, Cafes, Farm Boy, Six Points, Future Etobicoke Civic Centre W/ New Parks, Library, Child Care & More. Very Well Managed Building, Beautiful Amenities Such As Indoor Pool, Gym, BBQ & Terrace, Party Room Business Room, Visitor Parking, 24 H Concierge & More. 1 Conveniently Located Parking Spot & 1 Large Locker. Extremely Good Value In One Of Etobicoke's Best Condos! (id:50787)
Property.ca Inc.
415 - 55 De Boers Drive
Toronto (York University Heights), Ontario
Location! Location! Location! Here's your chance to live near Allen & Sheppard, your most convenient home - Welcome To The Beautiful Metroplace Condos! This Sunny & Functional 1 Bedroom With An Ensuite Bathroom , 1 Den, 1 Powder Room, Oversized Balcony, 1 Parking & Locker screams convenience. Located Just Minutes Away From Yorkdale Shopping And Steps To Downsview Park And Subway Station. Amenities Include Fitness Room, Weight Room, Indoor Swimming School, Steam Room, Media Room, Indoor Golf Simulator And More! Water & Gas Included In The Rent, Hydro Is Extra. (id:50787)
RE/MAX Metropolis Realty
505 - 155 Legion Road N
Toronto (Mimico), Ontario
Welcome to this stunning open concept 2-floor loft boasting 2-bedrooms, 2-bathrooms, 1 balcony and 1 parking in the heart of Mimico. With soaring floor-to-ceiling windows, this contemporary suite is flooded with natural light, offering a bright and airy ambiance that feels like a retreat from the city's hustle. The bright, stylish kitchen blends seamlessly into the expansive living area, creating a perfect space for entertaining or unwinding. The kitchen is equipped with S/S appliances and has been updated with tons of extra cabinet space, a beautiful marbled backsplash and countertop, and a cappuccino waterfall countertop and breakfast bar that is separate from the dining space. The spacious primary bedroom has large custom built cabinet closets and the spa-inspired ensuite bathroom provides comfort and luxury with both a bathtub and stand-up shower options. Included with the unit is a parking spot, but you may hardly need it! Nestled steps from the Lakeshore, the marina, and endless trails, this location is a haven for nature lovers! Convenience is key, with quick access to the QEW, HWY 427, HWY 401, and every urban amenity you could desire from restaurants and grocery shopping centers to cozy cafés and the GO Station. The building offers an array of world-class amenities including a large gym, squash court track, media room, roof top pool, hot tub, outdoor lounge with Bbq's, garden deck, and visitors parking. Don't just live - thrive in a space that truly offers a unique living experience. Your Mimico dream loft awaits! (id:50787)
Harvey Kalles Real Estate Ltd.
3113 Sunflower Drive
Oakville (1008 - Go Glenorchy), Ontario
Nestled In The Sought-after Community Of Glenorchy In Oakville, This Stunning 4+2 Bedroom, 4-Bathroom Home Offers The Perfect Blend Of Style And Functionality With Over 4,000 SQ FT Of Living Space. The Main Floor Showcases Elegant Engineered Hardwood And Tile Flooring, Creating A Seamless Flow Throughout The Living And Dining Spaces. A Modern Kitchen With Sleek Marble Countertops Adds A Touch Of Luxury, Making It The Perfect Place To Entertain. A Spacious Family Room With A Cozy Fireplace, And Potlights Throughout, Creating A Warm And Inviting Ambiance. The Second Floor Features A Mix Of Engineered Hardwood And Plush Carpet, With A Luxurious Master Bedroom Complete With A Private Ensuite. The Fully Finished Basement Is An Added Bonus, Complete With A Large Recreation Room, An Additional Bedroom, And A Full Bath ideal For Guests Or Extended Family. This Home Is A Must-see For Those Seeking Contemporary Finishes In A Prime Oakville Location! (id:50787)
RE/MAX Escarpment Realty Inc.
23 Hollowgrove Boulevard
Brampton (Vales Of Castlemore), Ontario
!!Great Location!! Absolutely Gorgeous Fully upgraded Home with !! Two bedroom Legal Basement !! Located In Vales Of Castlemore, Large Living and dinning area, Open concept family room with a modern entertainment wall and fireplace, renovated kitchen (2016) with quartz countertops and Appliances (2016), Pot lights on all floors including all washrooms, Specious 4 bedrooms and 2 full washrooms on second floor, Renovated closets and washrooms (2023) with modern design, Legal 2 bedroom basement completed in 2023 with separate New laundry for tenants, Additional rec room and full washroom in the basement for the owner use, New window installed (2023), New Roof Installed (2021),Paved Stone Driveway built (2022), New Garage Door (2022), New Air Condition (2022), Electric Car charger in the garage with permit, Close to highways, public transit, shopping plaza, school and more. Premium Ravine Lot Backing Onto Quiet Conservation offering privacy with access from the kitchen and family room. No House At The Back. This home truly offers the perfect blend of comfort. (id:50787)
Homelife/miracle Realty Ltd
271 Jennings Crescent
Oakville (1001 - Br Bronte), Ontario
Beautiful BRONTE! Experience A Picture Perfect Lifestyle In This Modern Custom Built 4+1 Bedroom Spectacular Home With Approximately 4700sqft Of Luxury Living Space. The Oversized Treed Pie Shape Lot Widens To 103 Feet Along The Rear Property Line And Is Perfect To Enjoy Stunning Sunsets & Relaxing Family Afternoons & Weekends. A Wonderful Backyard For A Future Pool With Direct Sunlight Filling The Backyard Throughout The Day. Located On A Quite Treed Crescent Within Walking Distance To Bronte Harbour! The Modern Architectural Design Combines Superior Craftsmanship, Eye Catching Details In A Thoughtful & Functional Layout Which Includes A Main Floor Mudroom Accessible From The 2 Car Garage & Side Seperate Entrance Keeping All Coats & Boots Neatly Out Of Sight. A Butler Pantry Which Services The Kitchen & Dining Room. 2 Laundry Rooms Servicing The 2nd Floor & The Lower Level. Oversized Windows & Multiple Walk-Outs To The Impressive Backyard Blends The Light Filled Interior With The Expansive Outdoor Space. The Homes High-End Luxury Finishes Include: Wide Plank Hardwood Floors, Feature Walls Throughout With Custom Paneling & Cabinetry, Top Of The Line Stainless Steel Appliances, Quartz Counter Tops, A Glass Feature Railing, Custom Lighting, Built-In Speakers & More! Once Upstairs You Will Fall In Love With The Huge Primary Bedroom Which Overlooks The Breathtaking Oversized Backyard And Incorporates A Luxurious Walk-In Closet And Zen Inspired 5 Piece Ensuite Bathroom With Heated Floors. The Lower Level Is Sure To Impress With A Nanny Suite, Media Room And The Large Bright Recreational Room With Walk-Out To The Oversized Backyard. This Wonderful Home Is Situated 9 Minutes To The Bronte GO station, 3 Minutes To The Bronte Harbour, 2 Minutes The Resto's, Shops & Amenities On Lakeshore Blvd And Near The Excellent Public Schools That Bronte Has To Offer: Eastview, Thomas A. Blakelock, Pine Grove. Your Home Search Ends Here! (id:50787)
Slavens & Associates Real Estate Inc.
912 John Watt Boulevard
Mississauga (Meadowvale Village), Ontario
Nestled in an exclusive and sought-after pocket of Meadowvale Village this one-of-a-kind home offers a perfect blend of elegance and comfort and is perfectly located just steps from the scenic trails of Meadowvale Conservation area. From the moment you arrive, the inviting porch welcomes you inside, setting the stage for a truly special living space. Inside, the soaring 20-foot ceiling in the family room creates an impressive and airy atmosphere. The formal living and dining rooms, both with coffered ceilings, offer a sophisticated space for hosting guests or enjoying intimate dinners. The spacious kitchen is a chef's dream, featuring ample cabinetry, sleek countertops, and a sunny breakfast area with a charming window seat, a perfect spot to enjoy your morning coffee. A convenient main floor laundry room adds to the thoughtful design. Upstairs, the generous primary bedroom is a true sanctuary, complete with a large walk-in closet and a luxurious 5-piece ensuite featuring a jetted tub and oversized shower. Two additional spacious bedrooms and a 5-piece main bath ensure comfort and convenience for the whole family. Outside the beautifully landscaped front and backyards create a tranquil space to relax and enjoy. Thoughtfully designed and tastefully decorated, this home is move-in ready and is as unique as it is beautiful. Bonus heated two car garage. (id:50787)
RE/MAX West Realty Inc.
658 Best Road
Milton (1023 - Be Beaty), Ontario
Welcome to this beautifully maintained 3-bedroom semi-detached home in Milton's highly sought-after Beaty neighborhood! This bright and spacious residence features an open-concept layout with 9 ft ceilings on the main floor and fresh paint throughout. Enjoy a modern kitchen with stainless steel appliances, a convenient breakfast bar, and a generous family dining space with a walkout to the concrete backyard. The home includes many recent upgrades: a brand new Samsung refrigerator with a 10-year warranty, a new electric stove, new washer & dryer, and new A/C (owned). Flooring has been upgraded throughout the house, complemented by stylish white pot lights and grey blinds on all windows. All washrooms feature updated toilet seats and flush tanks. The professionally finished legal basement, built by the builder with a separate side entrance, is ideal for rental income or in-law living. The builder-made separate entrance basement is fully finished and offers excellent potential for rental income. Additional highlights include two large custom wooden garage organizers, a widened 3-car driveway, concrete side walkway, new sod with vibrant perennial flowers, direct garage access, and proximity to top-rated schools, parks, transit, and amenities. Move-in ready with thoughtful touches throughout! (id:50787)
RE/MAX Real Estate Centre Inc.
Upper - 25 Giza Crescent
Brampton (Sandringham-Wellington), Ontario
Experience Modern Luxury in this Exquisite Brampton Detached Home for lease. Situated in a highly desirable community, this upgraded 5-bedroom home offers a blend of stunning design and exceptional convenience. Featuring custom hardwood flooring throughout, a smooth ceiling on the main level, upgraded countertops, and soothing paint. Includes 3/4 beautifully renovated full bathrooms with standing showers, a powder room, separate entrance, and separate laundry. Enjoy easy access to Plaza, major highways, schools, public transit, and a variety of amenities, all within a quiet, walkable neighborhood. Available now and carpet-free. (id:50787)
RE/MAX Twin City Realty Inc.
12 - 1974 Bloor Street W
Toronto (High Park North), Ontario
Welcome to 1974 Bloor Street West Townhouse #12 gorgeous 3-storey, freehold Georgian-style end unit that feels like a semi-detached home, offering abundant natural light and a bright, spacious interior. Located on the quiet side of this charming complex, this home is located in the desirable North High Park area, just steps away from the Bloor Subway and all the good shopping, cafes, bakeries and restaurants of Bloor West Village. Perfectly positioned directly across from beautiful High Park, offering serene views and easy access to nature. Main Floor: A convenient 2-piece bath, open concept living and dining area, modern kitchen with granite countertops and a custom-built peninsula, creating a wonderful flow for entertaining and everyday living. Hardwood throughout main floor. Second Floor: Spacious primary bedroom featuring two double closets and custom built-in cabinetry and hardwood throughout. A luxurious ensuite bathroom with ceramic floor and a separate shower for two with two shower heads, a deep soaker tub, and double sinks for ultimate relaxation. Third Floor: Versatile space perfect for an office, den, or family room, laundry area, a spacious second bedroom with two double closets, a 3-piece newly renovated shower 2024 completes this level. Fourth Floor: Step outside to a private, two-section deck with views of High Park, equipped with a gas hookup for your BBQ, a water tap for gardening, a skylight, and an electrical outlet for convenience. This home offers the perfect blend of style, functionality, and location, making it an ideal place to call home! **EXTRAS** New deck 2023, skylight, air conditioner 2022, washer 2024, dryer, new high efficiency hot water tank owned, high efficiency furnace, California wood blinds, Miele dishwasher, custom kitchen peninsula with granite top, custom cabinetry in primary bedroom. https://www.walkscore.com/score/1968-bloor-st-w-toronto-on-canada# (id:50787)
Royal LePage Real Estate Services Ltd.

