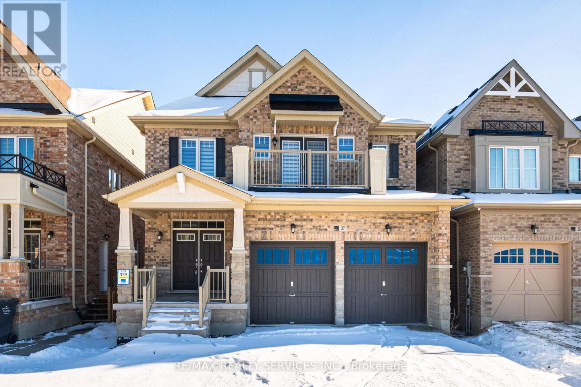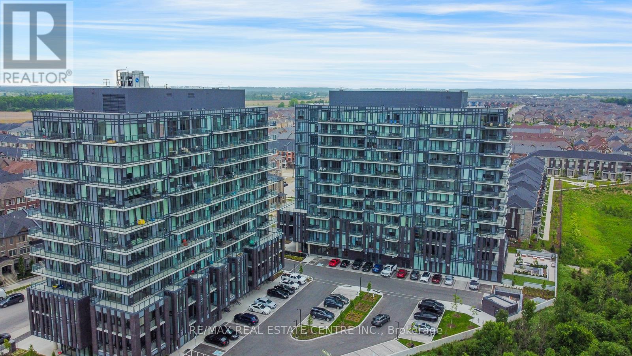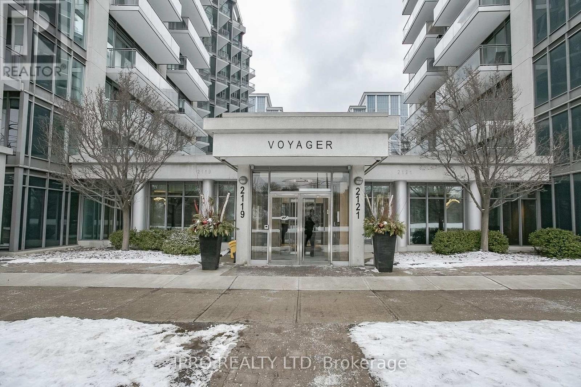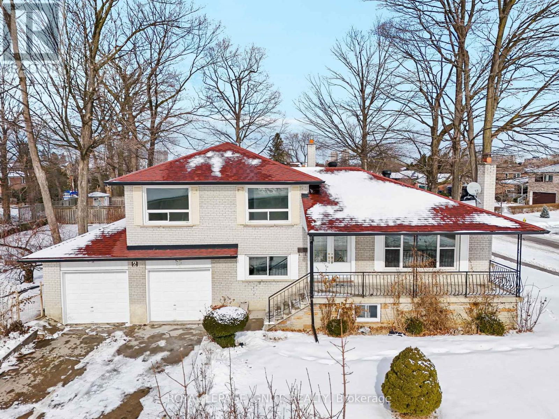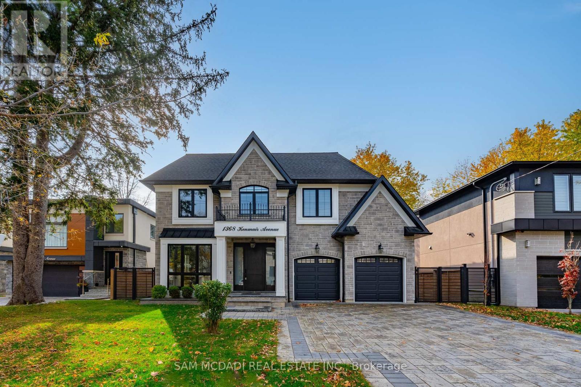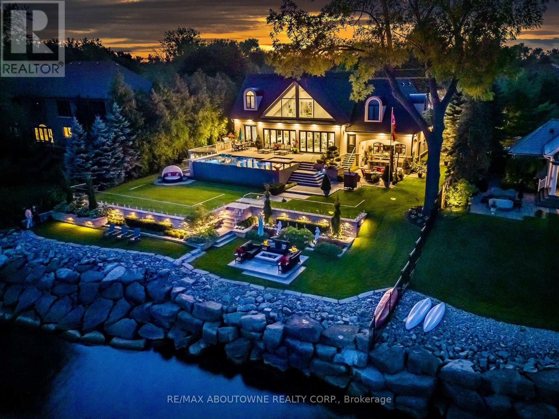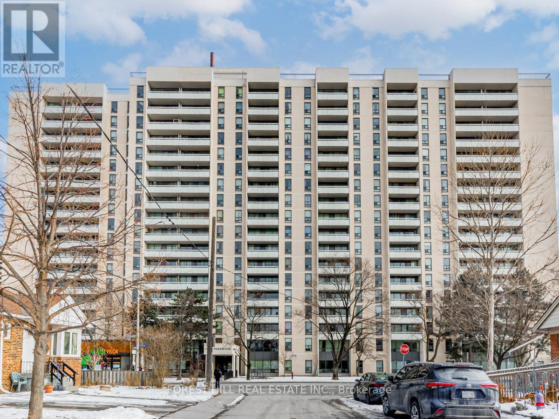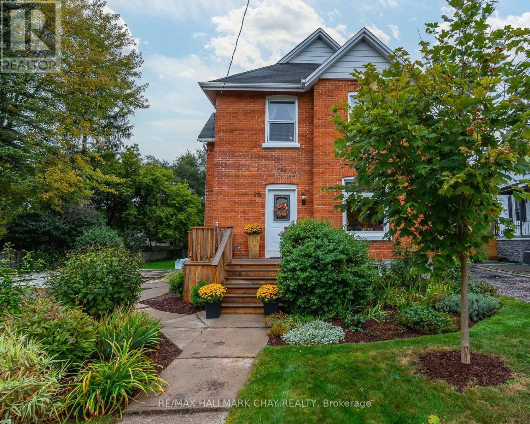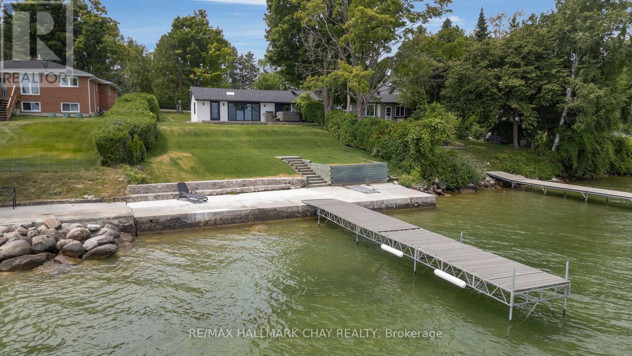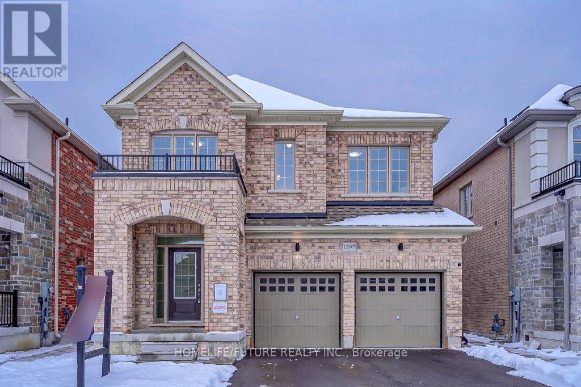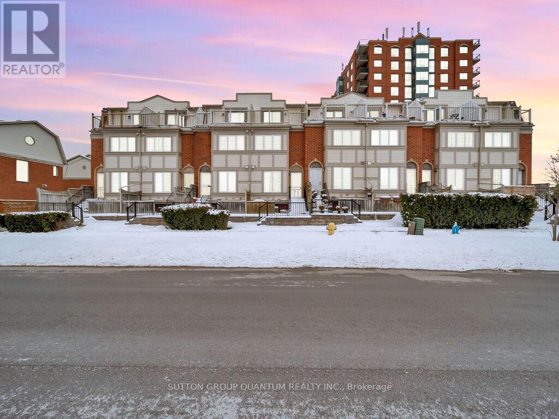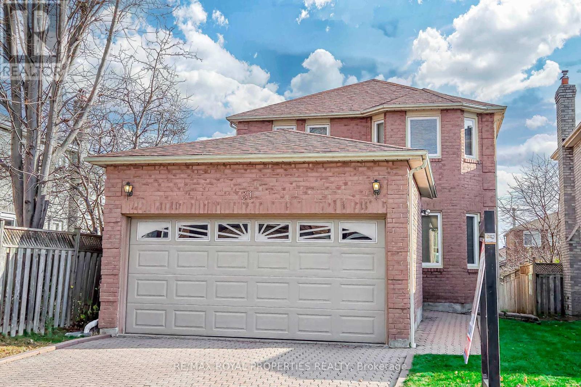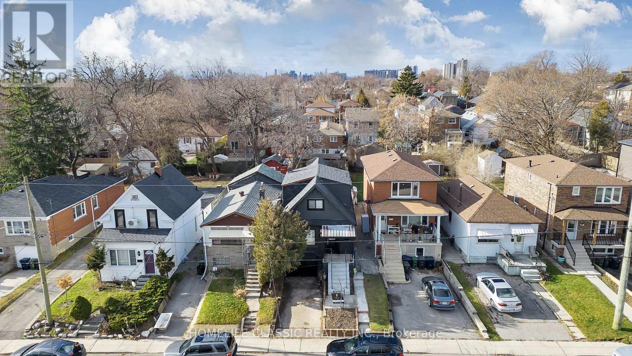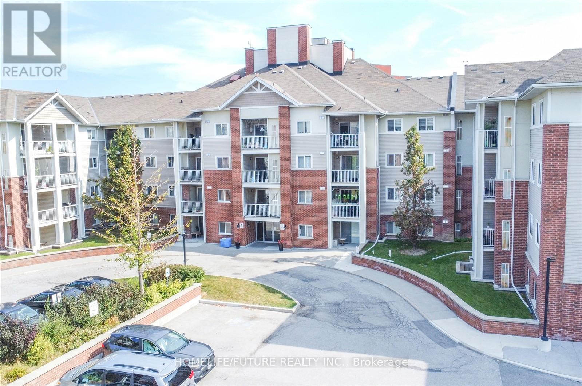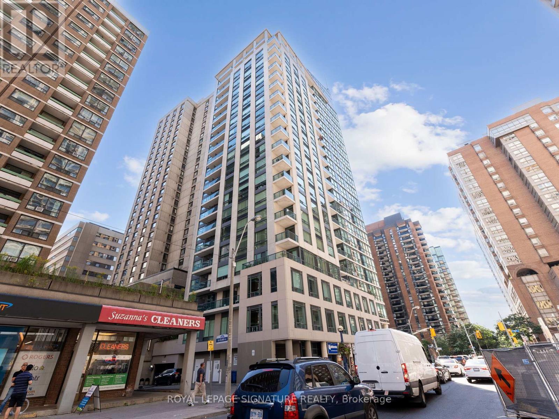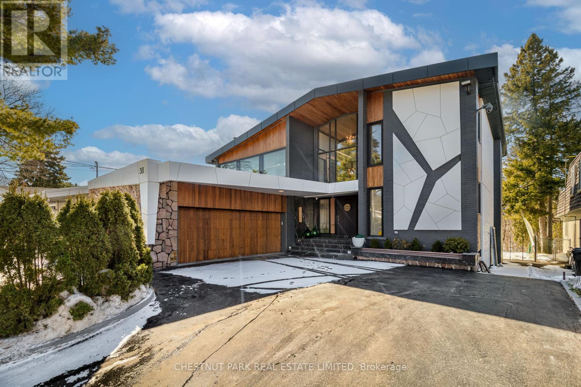37 Royal Fern Crescent
Caledon, Ontario
Beautiful Detached Approx. 2 yr old Remarkable Home With 4 spacious bedroom & 3.5 washrooms. Hardwood on Main floor, stairs & hallway, Double Door Entry. Master Bedroom has 4 Pcs Ensuite & Walk-In Closet. 9 Ft ceiling on main floor. One bedroom has balcony on 2nd floor. Family room with gas fireplace. Laundry Upstairs. Premium lot with no Walkway. Easy Access To Parks, Schools, And Highway. (id:50787)
RE/MAX Realty Services Inc.
202 - 215 Veterans Drive
Brampton (Northwest Brampton), Ontario
Brand New & Luxurious Condo for Sale, Just Minutes to Mt. Pleasant Go Station, Brampton. Modern Building Design. Unit is Bright & Sunny offering functional layout of 1 Bedroom + Den and 2 Full Washrooms. Beautiful interior design features and finishes, spacious covered balconies with glass/aluminum railings, and floor-to-ceiling windows and metal panel exterior. 10 Ft Smooth Ceiling, Laminate Flooring throughout living and dinning rooms, kitchen, foyer, den, hallways and bedrooms. Ceramic tiles in balance of the area. Designer kitchen cabinetry featuring extended uppers and deep upper cabinets, Quartz counter tops. 1 parking spot & 1 Locker included with this Condo Unit. Excellent amenities consisting of a well-equipped Fitness Room, Games Room, WiFi Lounge and a Party Room/Lounge with a private Dining Room, featuring direct access to a landscaped exterior amenity patio located on the ground floor. **EXTRAS** Apartment is located steps from Mount Pleasant shopping center, Creditview park, Sport fields and many trails. Minutes to Mount Pleasant Go Station. Amenities include: fitness center, Games Room, WiFi Lounge & Party Room, concierge (id:50787)
RE/MAX Real Estate Centre Inc.
4 - 155 Veterans Drive
Brampton (Northwest Brampton), Ontario
Discover Your Dream Home In This Spacious 2 Bedroom, 2 Bathroom, 1 Parking Space Stacked Condo Townhouse, Perfectly Situated In A Desirable And Quiet Neighbourhood In Northwest Brampton. Modern Open Concept Kitchen With Stainless Steel Appliances, Quartz Counter Tops, Ensuite Laundry, And Center Island, Mesmerizing View From The Balcony. Close To Mount Pleasant Go Station, Park, School, Highway 410, 401, And 407. Don't Miss Out This Incredible Opportunity. Please Check It Out. (id:50787)
Homelife/future Realty Inc.
3 Bonnyview Drive
Toronto (Stonegate-Queensway), Ontario
*Custom Built Showstopper* 23 Foot Grand Entrance As Soon As You Walk In To This Beautiful Open Concept Modern Custom Built Home With Double Garage & Private In-Ground Pool In Prime Stonegate Area. 9 Ft Ceilings, 8 Ft Doors, Large Windows, Pot Lights, Built-In Speakers, Floating Glass Railing Stairs & Hardwood Stairs Throughout, Custom Chevron Style Hardwood Flooring On Main Floor, Hardwood Throughout. 4 Large Bedrooms On 2nd Floor With W/I Closets & Ensuite Baths. Custom Eat-In Gourmet Kitchen With Built-In Stainless Steel Appliances, Quartz Island & Backsplash & Floor To Ceiling Windows/Patio Door With Walk-Out Access To Backyard. 2nd Floor Laundry, 2nd Floor Oversized Enclosed Balcony With View Of The Pool & Ravine To The Back Of The Lot. 14 Ft Garage To Accommodate A Hoist To Stack Your Vehicles. Interlock Everywhere From Front & Back. Custom Panelling On Main Floor With Multiple Feature Walls & Buit-In Fireplace. Finished Basement With Full Bath & Bedroom. 4 Car Driveway Parking. (id:50787)
RE/MAX Realty Services Inc.
Keller Williams Real Estate Associates
80a Evans Avenue
Toronto (Mimico), Ontario
A Masterpiece modern house with no expenses spared in a very desirable area. More than 3000 sqft luxurious home with Floor-Ceiling high end aluminum windows & doors. Chef Kitchen W/High End Built-In Jennair Appliances With A Grand Island. Custom Cabinetry in the whole house. Heated Floor Master Washroom with Custom Wic. Glass Railings with Mid Risers Stairs. High End cabinetry In Family Room with B/I Gas Fireplace., Wood Front Door, Alum Windows/Doors, Interlocking, ACM Panel, Aluminum Boards + Many more. **EXTRAS** Full Home Automation - Alexa, Switches, Speakers, Ring Camera, Security system, Potlights, Fancy Fixtures, Eng Hdwd Flr, Heated floor Ensuite, Rough-in heated floor in basement (id:50787)
Century 21 People's Choice Realty Inc.
103 - 460 Gordon Krantz Avenue
Milton (1039 - Mi Rural Milton), Ontario
One Year Old 460 Gordon Krantz by Mattamy. This Stunning 1 Bedroom + Large Den Unit, Private Large Terrace Condo in Tremaine. Lots of Upgrades - Laminate Flooring Throughout Entire Unit, Upgraded Kitchen Layout, Quartz Countertop, Upgraded Bath and Vanity Tiles and Bedroom Mirrorred Closet, Ensuite Laundry with Loits of Natural Bright Light. Large Covered Terrace , Perfect for Entertaining, Lots of Amenities Including Party Room, Social Lounge, Gym and Rooftop Terrace with BBQ. Close to Shopping, Milton Hospital, Close to Public Transit. Schools, Parks, Plaza (Milton Mall), Restaurants and 4 Highways (401, 407,403 and QEW). Go Station, Go Transit, Groceries (Walmart, Canadian Tire, Canadian Super Store) Tow Under Construction Campuses (Conestoga College and Wilfred Laurier). Velodrome Mattamy Cycling Centre just minutes away from Home ** Its a Must See ** (id:50787)
Ipro Realty Ltd.
1544 Varelas Passage
Oakville (1010 - Jm Joshua Meadows), Ontario
Beautifully Upgraded 3 Bedroom 3 Washroom Luxury End Unit Townhouse On A Corner Lot With Large Windows In Prestigious Oakville Upper Joshua Creek With Interior Entrance To A Double-Car Garage, Big Size Main-Floor Living Room, Upper-Level Laundry Room With Separate Family And Dining Room. Other Features Include Newer Appliances, A Granite Countertop In The Eat-In Kitchen With Separate Breakfast Area, New Window Coverings, Garage Door Opener, 9Ft Ceiling On Main And Upper Level, Private Balcony For BBQ And Entertainment. Close To Shoppers, Starbucks, Td, Pizza Pizza. Etc. Tenant Pays All Utilities Incl. Hot Water Tank Rental, Liability Insurance & Is Responsible For Snow Removal, Lawn Maintenance. Available From April 01.*For Additional Property Details Click The Brochure Icon Below* (id:50787)
Ici Source Real Asset Services Inc.
217 - 2119 Lake Shore Boulevard W
Toronto (Mimico), Ontario
WOW!!! Shows 10+++++ Located in one of Toronto's most sought-after neighborhoods, this bright and modern condo offers an ideal living space for young professionals, Small Families or those looking to downsize without compromising on location or style. The open-concept living area features large walk out balcony that flood the space with natural light, showcasing stunning city views. The spacious kitchen boasts sleek cabinetry, high-end stainless steel appliances, and ample counter space perfect for preparing meals or entertaining guests. The cozy bedroom provides a peaceful retreat, with 4 piece ensuite Bath while the versatile den can be used as a home office, guest room, or even additional storage. Enjoy an abundance of building amenities including a fitness center, Indoor Swimming Pool, Hot tub Jacuzzi, Guest Suites, Theatre, Golf Simulators, Library, 24/7 concierge, and more. With easy access to public transit, world-class shopping, Water front trails, Parks, fine dining and entertainment, this condo is the ultimate urban living experience. Don't miss out on the opportunity to live in this vibrant, highly desirable downtown location. Book your showing today! BONUS. MAINTAINANCE INCLUDES ALL OF THE UTILITIES. (id:50787)
Ipro Realty Ltd
6 Brantley Crescent
Toronto (York University Heights), Ontario
This Rarely Offered Corner Lot (60ftx129ft) Detached Home on a Crescent in the Highly Sought After York University Heights offers the ultimate in privacy and safety. Walking Distance To Parks, Schools, Public Transit & Other Amenities. Newly Renovated top to bottom while preserving the original Hardwood underneath. Renovated Kitchen, Flooring, Tiles, Lighting, Painting, Stairs, Closets, Bathrooms, Crown Moulding, etc. Amazing Curb Appeal and lot size to do amazing things. Extended Porch to sit and enjoy the sunshine. Double Car Garage and 4 Car Parking on the driveway. Sidesplit 4 with a Functional Layout: Main level offers Large Living Room with Large Windows, Dining Room and New Kitchen With Quartz Counters, Quartz Backsplash, New Cabinets. 2nd Level offers 3 spacious Bedrooms, Linen Closet and Fully Renovated Full Bathroom. In Between Floor offers 1 bedroom, mudroom with Closet, Full Bathroom and Access to Backyard which can be used as a Separate Entrance to the Basement. Lower level offers a fully finished Basement Open Concept With Separate Laundry Room, Full Bathroom, Large Cold Storage and a wood burning Fireplace. Storage Spaces throughout the house. Spacious & Quiet Side yard with mature trees perfect for the summer gathering. With its prime location, stunning features, well thought out layout, move-in ready condition, this home is truly a masterpiece! Amazing Location & Move in Ready Home 6 Mins Drive to York University, Walk To TTC, Future Finch West LRT, Downsview Park, Trails/Ravines, 401 & 400 Highways, Hospitals, Parks, Schools, Shopping. (id:50787)
Royal LePage Ignite Realty
3136 Goodyear Road
Burlington (Alton), Ontario
Stunning Home On Premium Lot W/ Tons Of Custom Upgrades 100K+! * Spacious Open Concept Living/Dining & Cozy Fireplace W/ 9 Ft smooth Ceilings * Modern Kitchen W/ Granite Counters, Marble Slab Backsplash, Centre Island/Breakfast Bar W/ W/O To Spacious Backyard * 3 Spacious Bedrooms W/ Upgraded Flooring & Convenient 2nd Flr Laundry * Primary Bedrm W/ Custom W/I Closet W/ Built-Ins, 5Pc Bath & Rainglass Shower * Pro-Fin-Basmnt Theatre * A Must See* (id:50787)
Zolo Realty
1326 Raspberry Terrace
Milton (1032 - Fo Ford), Ontario
Amazing four bedroom detached home, baking on to ravine - Wakeup to the soothing sounds of nature and enjoy privacy as your backyard opens up to lush greenery. Integrated technology smart features include - Ecobee Thermostat, Samsung smart fridge & smart light switches, security cameras & front door camera. Lots of upgrades - zebra blinds throughout. The kitchen boasts a convenient reverse osmosis system at the sink. Property located near by school and park with a community centric neighborhood offers perfect blend of convenience and charm. Spacious bedrooms provide ample space, keyless entry to front door, and a garage door opener, upgraded 200 amps electrical panel. This is an amazing property in a very sought after neighborhood!! (id:50787)
Century 21 Skylark Real Estate Ltd.
205 - 1001 Roselawn Avenue
Toronto (Briar Hill-Belgravia), Ontario
*Welcome To "Forest Hill Lofts", An Art Deco Masterpiece *Well Maintained South Facing 2+1 Hard Loft With 2 Full Baths, Underground Parking, Locker On The Same Floor, Crawl Space Storage Room, Soaring 13 Foot Ceilings, South Facing Huge Warehouse-Like Windows Overlooking Park *Spectacular, Bright & Open Concept Living Room, Dining Room & Kitchen Area *Primary Bedroom W/Large Closet & Beautiful 4 Pc Ensuite Bath *Second Bedroom Loft Bedroom W/Large Closet *Separate Spacious Den W/Sliding Double Doors *10' x 8' Crawl Space For Extra Storage Located Below The Second Bedroom (Access From Front Hall Closet) *Great Building, Management & Staff *Amenities Include Rooftop Common Area W/Sitting, Lounge & BBQ Area, Well Equipped Gym/Exercise Room and Spacious Multipurpose Room W/Dining Area, Kitchen & Lounge W/Fireplace, TV & Internet *Great Loft... *Incredible Architectural Elements, Floor Plan & Design Make This Home A Great Place To Enjoy & Entertain Great Location... Easy Access To Great Shopping, Yorkdale, Highways, Subway & The Toronto Beltline Trail *Great Building... Forest Hills Lofts Was Originally A Knitting Yarn Manufacturing Plant For Patons & Baldwin - Coats Patons, A Textile Firm Famous For Its Beehive Brand Knitting Yarn. A Bumble Bee Remains Carved In Stone At The Main Entrance (id:50787)
Royal LePage Real Estate Services Ltd.
1368 Kenmuir Avenue
Mississauga (Mineola), Ontario
Nestled in the prestigious enclave of Mineola, this magnificent 4+1 bedroom 7 bathroom modern residence radiates timeless sophistication with modern flair. Its grand exterior showcases masterful craftsmanship, adorned with intricate architectural accents that exude elegance across its approx. 5,600 sqft living interior. Inside, a thoughtfully designed main floor captivates with soaring ceilings, basking the space in natural light and enhancing the airy ambiance. Rich engineered hardwood and ceramic flooring gleam under elegant LED pot lights, adding to the refined atmosphere and motorized blinds throughout. The heart of this home is a gourmet kitchen equipped with high-end Jenn Air appliances and sleek quartz countertops, complimented by a convenient severery ideal for culinary creations and entertainment. The open-concept family room features a cozy gas fireplace, extending its warmth throughout the main level, while the breakfast area flows seamlessly to a beautiful outdoor patio. This expansive backyard offers both privacy and ample space for entertaining. The main floor office, set behind exquisite glass doors, provides a serene work-from-home sanctuary. Ascending to the upper level reveals a collection of four spacious bedrooms, each with its own ensuite, offering a private haven for rest and relaxation. The primary suite is a luxurious escape, complete with an oversized walk-in closet and an opulent five-piece ensuite, epitomizing comfort and indulgence. The lower level extends this homes appeal, featuring a versatile, finished space with a walk-up entrance. This level includes a wet bar, a fitness room, and a large recreation area that features a gas fireplace, perfect for leisure and intimate family gatherings. To complete the experience, a lavish steam shower provides a spa-like retreat, making this home a true sanctuary of style and comfort. Enjoy ample parking space with a double garage , plus additional driveway parking. (id:50787)
Sam Mcdadi Real Estate Inc.
3188 Lakeshore Road
Burlington (Roseland), Ontario
Welcome to your private oasis with natural light and sweeping views of Lake Ontario! This property offers a 160 ft deep lot and 105 ft of waterfront, creating a luxurious carefree resort lifestyle. Organic contemporary finishes blend seamlessly with nature, providing a serene environment. This custom-built home boasts approximately 4200 sq ft of elegance throughout, featuring a chef-inspired gourmet kitchen with top-of-the-line appliances and a huge custom quartz island. The dining room overlooks the water, perfect for watching boats sail by. Gather by the fire in the living room or gaze at the swans in the water. The main floor primary bedroom offers lake views, an ensuite, and a walk-in closet. The second level has two private bedrooms with picture windows, closet organizers, and a separate five-piece washroom. The lower-level family room is ideal for movie nights or playing pool, plus a gym, guest bedroom, and three-piece washroom. Outdoor lovers will be enchanted by the stunning infinity-edge pool blending with the lake and a hot tub for cool evenings. Beautiful landscaping enhances the natural beauty of the area, with multiple outdoor spaces perfect for entertaining or relaxing in tranquility. The large garage accommodates a car lift, with parking for 8 cars. Located just a short stroll to downtown Burlington with shops, restaurants, theatre, and parks. Don't miss this exceptional opportunity to make this your next home! (id:50787)
RE/MAX Aboutowne Realty Corp.
83 Barraclough Boulevard
Halton Hills (Glen Williams), Ontario
A masterpiece is the only way to describe this gorgeous 4,441 sq. ft. home that has been finished with unparalleled quality, attention to details & a designer flair. Situated in the prestigious Meadows in the Glen subdivision backing on to breathtaking ravine & siding on to pond/open space truly a magical setting! A stone drive, walk & porch welcome you into the grand foyer that sets the stage for this impressive home featuring elegant flooring, pot lights, crown molding, waffled coffered ceilings, gorgeous trim work & so much more. The sun-filled dining rm boasts a tasteful 2-sided gas F/P set on a sleek slate back drop, large windows & opens to the living rm, wet bar & family rm. The wet bar separates the dining room & family rm & is perfect for entertaining guests. The adjoining family rm enjoys a soaring ceiling open to the upper level, huge windows, eye-catching gas F/P set on a floor to ceiling stone backdrop & W/O to a large deck with views over the gorgeous grounds & Mother Nature. A custom gourmet kitchen is sure to delight the chef in the house with marble counters, glass tile backsplash, h/e appliances, coffee centre, B/I hutch/serving area, huge island with seating, breakfast bar, butler pantry, loads of storage space & breakfast area with W/O to deck. For quiet times - tucked off to the side is a living rm with 2-sided gas F/P (shared with din rm) & office with W/O to deck. The powder room, side entrance & laundry with garage access complete the level. The upper level offers a variety of options with the potential for two primary suites plus a nanny/guest suite. The luxurious primary suite features a two-sided gas F/P, W/O to deck, huge W/I closet & a decadent 5-pc ensuite that shares the F/P. Three additional bedrooms all with ensuites (one shared) wrap up the living quarters. A spacious hallway O/L the family room is magnificent! The un-finished basement with W/O to a stone patio is an open canvas with unlimited potential. (id:50787)
Your Home Today Realty Inc.
#31-33 - 470 Chrysler Drive
Brampton (Brampton North), Ontario
Amazing Opportunity to own 3 Commercial Retail Units with Corner Exposure in an established Retail Plaza! Total square footage available is 3800 sq ft but can also be divisible. Ample parking availability. Busy plaza with a mix of tenants including medical clinics, fast food, offices... Good traffic exposure and visibility from Chrysler Drive. Multiple uses possible under zoning SC-408 including; dining room restaurant; convenience restaurant with a drive-through facility, bank, personnel service office, service shop, personal service shop, office, convenience store, custom workshop, health centre and more.. (id:50787)
Exit Realty Hare (Peel)
203 - 145 Marlee Avenue
Toronto (Briar Hill-Belgravia), Ontario
"Location Location" Rosebury Square. This renovated 721 square foot unit boasts Stainless Steel appliances and faces East. Sobeys and a Pharmacy Plus convivence store, hair dresser and more located on the premises as well as Indoor Pool and Daycare Centre. T.T.C. and Allen Expressway close by. Parking if needed $150 per month. Locker on a waiting list. A must see! Hydro, and Water extra. (id:50787)
Forest Hill Real Estate Inc.
402 - 141 Lyon Court
Toronto (Briar Hill-Belgravia), Ontario
Location, Location! Rosebury Square. This renovated 1036 sq ft unit plus 83 sq ft balcony is close to the TTC and Allen Expressway. Sobeys, Pharmacy, Hairdresser, convenience store and more located a very short walk away. Indoor pool and daycare centre available in complex close by. Parking if needed $150 per month per car. Locker on a wait list. Beautiful playground on the premises. Hydro and water extra. Heat free. A must see! (id:50787)
Forest Hill Real Estate Inc.
917 - 15 James Finlay Way
Toronto (Downsview-Roding-Cfb), Ontario
Welcome to your new home in the heart of North York! This gorgeous 1 bedroom condo unit has everything you're looking for: full kitchen offering plenty of space for your culinary skills, a full breakfast bar area to enjoy all your meals as well as a dining area that can accommodate a full 4 person table if you prefer, open living room area that allows for various configurations, a separate bedroom that is incredibly large and offers space for multiple dressers. Plus, a full balcony with southern sun exposure to enjoy that first cup of coffee of the weekend. With a location that all your friends will envy after: seconds from the 401, a short bus ride to the Wilson subway station as well as Downsview GO, walking distance to groceries, a pharmacy and multiple restaurants. As well as mere blocks away from Yorkdale Mall. Numerous nearby parks, including Downsview Park, to take in the sites and sounds of Toronto. A truly rare building that is always clean with friendly neighbours who take pride in where they live plus your new home has a gym, party room, guest suites, visitor parking and so much more! Take a look today and fall in love! (id:50787)
Right At Home Realty
47 Muirland Crescent
Brampton (Northwood Park), Ontario
Amazing Freehold Townhouse With 3 Bed + 3.5 Bath (2 Full Bathrooms Upstairs & 1 Full Bathroom Basement) 2 Storey House Over 2000 Square Feet of Living space. The Main Level Features A Large Great Room, Kitchen & Breakfast, Laminate On Main. The Second Level Showcases 3 Generously Sized Bedrooms. The Master Bedroom With W/I Closet & 4Pc Ensuite. This Gorgeous Property Has Numerous Upgrades Surrounded By Parks And Popular Community Of Brampton. (id:50787)
Ipro Realty Ltd.
256 - 250 Sunny Meadow Boulevard
Brampton (Sandringham-Wellington), Ontario
WOW!!!! LOCATION !!!! Welcome to Sunny Meadow Townhouse Complex. This is a Perfect Starter Home!!!! Ideally Located on a Family, Children friendly Quiet & Sought after Neighborhood. This Beautifully Maintained Townhome comprises of 2 bedroom and 2 bath & Open Concept Living Space, This Property is the perfect blend of comfort and style. 2 PARKING SPOTS. very Rare to find additional parking which can ideally serve your needs or rent the extra parking spot for additional income(30K Value). Also comes with lots visitor parking & children play area. Steps away from plazas, Medical center, Transit, Chalo Freshco, All Major Banks, Restaurants & Top Rated schools. This Townhouse is Perfect for Professionals, Families or anyone seeking the ultimate urban Lifestyle. Don't Miss This exceptional opportunity to call this as your next Home. Schedule Your Private Showing Today. (id:50787)
Ipro Realty Ltd
25 William Street
Barrie (Allandale), Ontario
Discover timeless elegance in this stunning century home, where historic charm meets modern-day comfort. Built over 100 years ago, this architectural gem is a testament to craftsmanship and detail, featuring the builders original stain glass window trademark, intricate moldings and soaring ceilings that harken back to a more graceful era. The spacious foyer welcomes you with rich wood accents and a grand staircase that is truly a centerpiece. The formal living room boasts large windows that bathe the space in natural light and sliding glass doors leading to a private wood deck that overlooks the beautifully landscaped backyard. Adjacent to the living room is a charming formal dining room, ideal for hosting dinner parties or intimate family meals, complete with an electric fireplace, antique wood mantel and vintage light fixtures that add to the home's unique allure. The updated kitchen offers the best of both worlds, blending period details like an antique icebox, converted hutch and custom cabinetry with modern appliances, stone countertops, and plenty of storage. Its a chef's delight, with a central island perfect for meal prep or casual dining. Just off the kitchen, is a mudroom, laundry area and half bathroom with a vintage, sliding pocket door. The second floor features 3 generously sized bedrooms, each with its own distinct personality, highlighted by large windows, a mostly finished attic/loft above the second bedroom, an office/den and 4 piece bathroom that has been tastefully updated. Outside, the lush and private backyard offers a peaceful retreat with mature trees, gardens, and wood deck perfect for outdoor dining and entertaining. For additional storage the home offers an attached shed. Located in a sought-after neighborhood known for its proximity to Kempenfelt Bay, Go Train, transit, local shops, restaurants, and parks, this home offers a rare opportunity to own a piece of history while enjoying all the conveniences of modern living. (id:50787)
RE/MAX Hallmark Chay Realty
42 Maplewood Parkway
Oro-Medonte, Ontario
DEEDED WATERFRONT ACCESS on Lake Simcoe - Welcome to 42 Maplewood Parkway in the waterfront community of Oro-Medonte situated onthe shore of Lake Simcoe. Minutes north to Orillia -or- south to Barrie then on to GTA. Steps to the waterfront with deeded lake access - rightacross the road. This custom built detached walk out bungalow with loft (3+1 bedroom, 3+1 bath) offers it all - inside and out! Exceptionaldesign features and high-end finishes are evident from the moment you enter this home - foyer with grand 14' ceiling and feature window, raisedprinciple rooms, formal dining room with 13' coffered ceiling, hardwood floors, wood burning stove, floor to ceiling stone fireplace and openconcept custom kitchen with eating area! This unique floor plan presents you with two options for your primary bedroom, both with spectacularprivate ensuites, also convenient for the comfort of extended family or guests. Upper loft space offers a spectacular view and the versatility ofbedroom space, home office, den, study zone, media room - the choice is yours! Full finished lower level is expansive - currently being utilized asa very well-equipped home gym / exercise space - as well as hosting an additional bedroom (also with ensuite), luxurious home cedar sauna andwalk out to the rear yard. This home offers a surprising amount of functional living space and storage. Rear yard features an oversized raiseddeck for seating, entertaining or al fresco dining, and also your own volleyball court for summer time fun. Wander literally across the road toaccess the waterfront on Lake Simcoe for a swim or to launch a boat for on-the-water adventures. Welcome home - move in, unpack and settlein to the tranquil country lifestyle Oro-Medonte has to offer! Window coverings. ELFs, Basement safe. Furniture / gym equipment, negotiable (id:50787)
RE/MAX Hallmark Chay Realty Brokerage
901 Woodland Drive
Oro-Medonte, Ontario
Presenting 901 Woodland Drive in Oro-Medonte - Your Dream Waterfront Retreat Awaits! Nestled on the serene shores of Lake Simcoe, this stunning waterfront property boasts breathtaking eastern exposure. You will be captivated by this expansive waterfront lot featuring over 60' of lake frontage and a remarkable 262' of depth. With ample space for future enhancements such as shed, garage, storage, bunkie - the possibilities for this property are truly endless! Step into this charming ~800 sqft bungalow, meticulously updated and renovated to deliver the ultimate in modern living. Custom kitchen flaunts a stunning waterfall island wrapped in quartz, integrated appliances, and exquisite high-gloss black cabinets with elegant gold accents. Custom tiled backsplash complements the chic design. Natural light floods the open living space, accentuated by pot lights and 10' vaulted ceilings. Two generously-sized bedrooms offer a private escape, while the custom renovation of the spa-like 3-piece bathroom features a luxurious glass shower - an oasis of relaxation. Attention to detail shines throughout this gem, featuring marble heated flooring and an expansive wall of glass that overlooks the water. Double sliding doors seamlessly extend your living space to the outdoors, leading to a 36' deck where you can unwind and soak in the waterfront vista from sunrise to sunset, or enjoy a soak in the privacy of your own hot tub. Exterior grounds boast mature trees and an underground hose system for easy maintenance. Tableland flows effortlessly down to the water's edge, featuring a sturdy concrete break-wall, a lovely patio, and a spacious dock. Paved private driveway, new roof/soffits, ductless heating/cooling units (heat pump), two drilled wells providing ample water supply. Enjoy easy access to commuter routes, shopping, restaurants and entertainment, alongside year-round recreation including golf, skiing, scenic nature trails. Welcome to Waterfront Living on Lake Simcoe's Shore (id:50787)
RE/MAX Hallmark Chay Realty Brokerage
64 52nd Street S
Wasaga Beach, Ontario
Only a 5 minute bike ride to Beach Area 6, your local superstore and with an athletic track across the road, this bungalow is in a great location. The finished 1357 sqft. features office, 2 bedrooms, ensuite, walk-in closet, mudroom and laundry on the main floor. The main living space stretches from front to back on the south side of the home allowing for maximum natural light. The basement is currently unfinished but has the potential for 2 more bedrooms, a large rec-room and plenty of storage space. Property taxes not yet assessed - assessed as vacant land. *For Additional Property Details Click The Brochure Icon Below* (id:50787)
Ici Source Real Asset Services Inc.
208 - 9608 Yonge Street
Richmond Hill (North Richvale), Ontario
High-demand luxury location in Richmond Hill on Yonge St. Open-concept unit featuring 9 ft ceilings and a spacious, bright, and practical layout. Beautiful 1-bedroom plus den suite, with the den easily usable as a second bedroom. Conveniently located near Viva and YRT bus stops, restaurants, and entertainment. Steps to Hillcrest Mall. Exceptional building amenities include his/her saunas, indoor swimming pool, theater room, billiards room, business center, guest suites, fitness studio, and 24-hour concierge. (id:50787)
Royal Canadian Realty
68 Suncrest Boulevard
Markham (Commerce Valley), Ontario
Bright and beautifully maintained 3-storey townhouse offering approximately 1,400 sq. ft. of living space on the main floors, plus additional living space in the basement. This home features a private courtyard over 200 sq. ft., perfect for outdoor relaxation or entertaining. With soaring 9-ft ceilings on the main floor, the town house includes 2 generously sized bedrooms, each with its own ensuite bath for ultimate comfort and privacy. Enjoy the added convenience of direct access to underground parking from your unit, making everyday living seamless. Ideally located near major highways (404/407) and a variety of amenities, including restaurants, shopping plazas, grocery stores, and banks. With easy access to public transportation via Viva/York Region Transit, commuting is effortless. As part of the prestigious ThornhillTower community, residents also enjoy shared access to first-class facilities. This spacious and well-designed home is the perfect blend of style, convenience, and modern living. (id:50787)
Keller Williams Empowered Realty
59 Oatlands Crescent
Richmond Hill (Mill Pond), Ontario
Welcome to 59 Outlands Crescent, a charming and spacious three-story home located in the prestigious Mill Pond/Regent neighbourhood. This stunning property offers 5+1 bedroom, Main floor includes a formal living dining room, and family room with a cozy wood-burning fireplace, The kitchen is absolutely delightful, complete with a breakfast room and a walk-out to an interlocking patio featuring a beautiful Scarlett O'Hara staircase. Brazilian hardwood floors grace the first and second levels, and the kitchen is truly a chef's dream, featuring a granite centre island and cherry wood cabinets with glass displays. The finished basement is perfect for entertaining, complete with a gorgeous wet bar and fireplace. The outdoor space is equally impressive, with a huge stone patio and a pool. Close to parks, and top-ranking schools. Don't miss out on the opportunity to experience the epitome of elegance firsthand. Schedule a tour today, as this remarkable property won't be available for long! (id:50787)
RE/MAX Hallmark Realty Ltd.
122 Steam Whistle Drive
Whitchurch-Stouffville (Stouffville), Ontario
Welcome To This Beautiful Detached 5 Bedroom Home Located In The Prestigious Neighborhood Of Stouffville. This Spacious Home Features 10Ft Ceiling On Main & 9Ft Ceiling On Second, Open Concept Layout With Tons Of Natural Light, Spacious Bedrooms, Spacious Living/Dining Area, Custom Kitchen With Top End Appliances, Custom Backsplash, Hardwood throughout Main, Pot lights Throughout Main, Office Room Ideal For Kids Play Space or Work, Zebra Blinds, EV outlet for Electric Vehicles, 150K in Upgrades and much more! Family Friendly Neighborhood Close To Top Rated Schools, Parks, Trails, Main St Stouffville, Amenities, Grocery Stores and Transportation! The Ideal Location For Growing Families. (id:50787)
RE/MAX Ace Realty Inc.
605 - 7250 Yonge Street
Vaughan (Crestwood-Springfarm-Yorkhill), Ontario
Beautiful, Renovated 2 Bedroom + Den Unit With 2 Parking Spots & 1 Storage Locker. Fantastic Layout With Gorgeous Sunny East & South East View, Spacious Bedrooms With Large Closets, New Kitchen With Lots Of Cabinets, New Bathrooms With Premium Finishes, Large Living & Dining Area. Fantastic Building Amenities, Excellent Location Steps Away From Mall, Shops, Restaurants, Schools, Future Subway Station. (id:50787)
Homelife Frontier Realty Inc.
40 Janesville Road
Vaughan (Uplands), Ontario
Seize this rare opportunity to own a stunning home in the prestigious "Flamingo" area! Newly renovated, this luxurious residence blends elegance with modern comfort, featuring a stately brick exterior and pristine landscaping. Inside, discover 4 spacious bedrooms, 5 exquisite bathrooms, and soaring 9-ft ceilings on the main floor. Rich limestone and hardwood floors, smooth ceilings, anupdated fireplace, and new windows/baseboards enhance the space. The master ensuite boasts a built-in organizer, while the entertainers kitchen shines with tall re-faced cabinets, granite counters, and S/S appliances. Highlights include a grand library, iron picket staircase, and stylish blinds/curtains. The fully finished basement, 200 AMP panel, new backyard fence, refreshed landscaping, interlocking, new garage, and front doors ensure a seamless move-in. Ideally located near top schools, shops, places of worship, and transit this rare gem wont last! Very Spacious, meticulously maintained and renovated, Prime location. (id:50787)
Royal LePage Your Community Realty
6049 13th Line
New Tecumseth, Ontario
99.73 acres M/L as per MPAC. Well located in the area of the growing Town of New Tecumseth. Just minutes to Alliston and Beeton with convenient access to major highways. Many desirable features of this scenic property include 2 road frontages, 2 entrance ways, exceptional views, rolling topography, 4 bedroom farmhouse, bank barn and a creek. The 2nd entrance (with culvert) is located on the 12th Line. The land is well suited to cash crops and currently farmed by tenant farmer. Note: subject property being sold in 'as is, where is' condition. No signs on property. Subject property farmland leased for 2025. (id:50787)
Royal LePage Rcr Realty
65 Margaret Graham Crescent
East Gwillimbury (Mt Albert), Ontario
Welcome to the most family friendly subdivision in Mt. Albert! This detached 3 bedroom home has so much to offer with a fabulous floor plan, eat-in kitchen, fenced yard and finished basement with 3pc bath. Whether you're looking for more space or just getting into the market, this will check all the boxes! Upper level offers spacious and bright bedrooms, plus large 4pc bath. Walking paths are right outside your door to take you to several wonderful parks, the primary school and more. Set in the charming village of Mount Albert, you will love the local shops and surrounding nature. Commuters can be at the 404, Newmarket, or EG within 20 minutes! Don't miss out on this opportunity. Come and see all this beautiful neighbourhood has to offer. (id:50787)
Royal LePage Rcr Realty
2501 - 898 Portage Parkway
Vaughan (Vaughan Corporate Centre), Ontario
Welcome To This Stunning 2+1 Bedroom, 2-Bath Condo In The Heart Of Vaughan Metropolitan Centre! Offering 820 Sq. Ft. Of Living Space Plus A Spacious 159 Sq. Ft. Balcony, This Bright And Modern Unit Features Floor-To-Ceiling Windows, 9-Ft Ceilings, Engineered Hardwood Flooring, And An Open-Concept Layout. The Stylish Kitchen Is Equipped With Built-In Stainless Steel Appliances, Quartz Countertops, And Ample Storage. The Den With Sliding Doors Is Perfect As A Home Office Or A Third Bedroom. Enjoy Breathtaking Unobstructed North-Facing View And Superb Connectivity Just Steps From The VMC Subway Station, YRT, And ZM Transit, With Easy Access To Highways 400 & 407. York University Is Just A 5-Minute Subway Ride Away, And You're Minutes From Vaughan Mills, IKEA, Costco, Cineplex, Restaurants, Parks, And More. Plus, Enjoy Exclusive YMCA Membership Benefits! Building Amenities Include A 24-Hour Concierge, A Landscaped Greenspace, A Functional Business Center, A Party Room, And A Rooftop Lounge. One Parking Spot Included. Don't Miss This Opportunity To Experience Luxury Living In An Unbeatable Location! (id:50787)
RE/MAX Hallmark Realty Ltd.
913 - 4727 Sheppard Avenue E
Toronto (Agincourt South-Malvern West), Ontario
Experience luxury living with Brand new Appliances in this spacious 2-bedroom, 2-bathroom condo boasting a solarium with etched glass sliding doors, perfect for elegant dining. Enjoy nature-inspired design elements and an unobstructed view from balcony. South exposure floods the interior with natural light, creating a bright and airy ambiance. This well-appointed unit overlooks the tennis court and offers 24-hour concierge service. Conveniently located near TTC, schools, and shopping, with future subway and GO stations nearby. Amenities include indoor/outdoor pools, sauna, and more. Don't miss out on this prime opportunity! (id:50787)
Homelife G1 Realty Inc.
1297 Apollo Street
Oshawa (Eastdale), Ontario
Come And Checkout This Gem. Newly Developed Home Witch Completed In 2022. This Beautiful 2-Story Detached Model By Treasure Hill Is Nestled In The High Demand New East Dale Area. The Home Features 4 Large Bedrooms And 4 Washrooms. Upgraded Hardwood Flooring To The Main Floor With Spacious Kitchen Breakfast Area. All Specious Bedroom Attached With /Bath And W/I Closets. This Is Close To All The Amenities Closet To 401, 407, Shopping Mall, Schools, Parks Etc. Also 5 Years New Home Warranty **Extras** Remaining 5 Year New Home Warranty Transferred To Buyers (id:50787)
Homelife/future Realty Inc.
12 - 1623 Pickering Parkway
Pickering (Village East), Ontario
MUST SEE!!! Beautiful Condo Town Home in the Heart of Pickering. The main floor boasts an open-concept design, a contemporary kitchen and laminate floors. Upstairs, discover a 4-piece washroom equipped with washer/ dryer that is adjoining one of two generously sized bedrooms. The third-floor loft-style master suite showcases a sun deck to enjoy your morning coffee, an ensuite completes with standing shower. This is home is perfect for First Time Home Buyers. Just minutes away from Pickering Town Centre, HWY 401, Go Station & Parks. (id:50787)
Sutton Group - Summit Realty Inc.
31 Orleans Drive
Toronto (Highland Creek), Ontario
Welcome to Absolutely Speciose Bayviewwood builder all-brick detached home In High Demand Highland Creek Neighborhood! With 4 spacious bedrooms + 3 bathrooms. This home offers backyard access through the kitchen's sliding doors to a fully fenced backyard. Conveniently located just minutes from Highway 401, Near the University of Toronto Scarborough campus, PanAm International Sports Complex, and Centennial College Health and Wellness Campus, this property is also a short drive to GO train stations. Close to schools, parks, and public transit, the Toronto Zoo, Walmart, and More...!! Don't Miss Out!!! **EXTRAS** Fridges, Stoves, Washers, Dryers, All Window Coverings and All Electrical Light Fixtures. (id:50787)
RE/MAX Royal Properties Realty
2407 - 2550 Simcoe Street N
Oshawa (Windfields), Ontario
Bright and functional 2-bedroom, 2-bathroom unit featuring two balconies, one parking space, and one locker. Enjoy an unobstructed north and east view! The modern kitchen boasts a sleek quartz countertop, while the spacious layout includes a full-size laundry machine. Relax on the large balcony with a clear, open view.Exceptional amenities include two fitness areas, a spacious outdoor terrace with BBQs and lounge chairs, a theatre, a games room, a business room, and a lounge area with free WiFi. Conveniently located steps from grocery stores, Costco, restaurants, banks, shops, and public transit. Just minutes to Highways 407 and 412. (id:50787)
Right At Home Realty
Lower - 54 South Woodrow Boulevard
Toronto (Birchcliffe-Cliffside), Ontario
Welcome to your cozy retreat in Torontos desirable Birchcliffe community! This beautifully renovated 1-bedroom residence boasts modern updates, including freshly painted interiors (2024), sleek quartz countertops, and gleaming vinyl floors in the dining and living areas. Enjoy the convenience of a private laundry room and a thoughtfully designed layout that maximizes comfort.Nestled just 20 minutes from downtown Toronto, this home offers the perfect balance of suburban serenity and urban accessibility. Located near Bluffers Park, scenic trails, and a golf course, outdoor enthusiasts will love the natural beauty at their doorstep. Don't miss this fantastic opportunity to call this stylish and well-appointed unit your new home! Parking not available. (id:50787)
Homelife Classic Realty Inc.
205 - 5225 Finch Avenue E
Toronto (Agincourt North), Ontario
Excellent Location! This Well Maintained Upgraded Unit Features- Right Across From The South Asian Mall, 2 Bedrooms, 2 Full Washrooms- Ensuite Laundry-Spacious Balcony- Open Concept Floor Plan With Living/Dinning Combined Overlooking The Balcony- Master Bedroom With W/I Closet &Ensuite Washroom-Newly Change Laminate Floor Living, Dinning & Bedrooms, Kitchen With New Cabinets With Quartz Countertop ,Washroom Renovated Washrooms -Close To All Amenities, 401,Shopping Plaza, Banks, Restaurants, Place Of Worship And All Amenities. Ideal For First Time Home Buyers, Downsizers Or Investors. Pride Of Ownership. (id:50787)
Homelife/future Realty Inc.
411 - 121 Trudelle Street N
Toronto (Eglinton East), Ontario
Welcome to McCowan Place, located at 121 Trudelle Street, Unit 411, in the heart of Scarborough! This bright, spacious, and open-concept condo is filled with natural light, creating a warm and welcoming atmosphere that perfectly blends comfort and convenience. At approximately 1,075 square feet(MPAC), this unit offers a thoughtful layout featuring two generously sized bedrooms, including a primary bedroom with its own ensuite. In total, there are two bathrooms that have been tastefully updated over the years.The large family room seamlessly connects to the balcony, making it an ideal space for both entertaining and relaxing. The dining area flows effortlessly from the kitchen, which features updated appliances, creating a functional and stylish cooking space. Just past the kitchen, a cozy breakfast nook provides the perfect spot to start your day. The condo also boasts a ensuite laundry for added convenience. To top it all off, the entire unit was fully painted a few years ago, giving it a fresh and polished look.McCowan Place provides residents with top-tier amenities, including an outdoor pool, tennis court, gym, sauna, park, library, party room, lounge area, and more! The building offers security at the entrance, visitor parking, a bike rack, and an underground parking spot for the unit.This condo is surrounded by schools, grocery stores, restaurants, and parks, all conveniently located nearby. Multiple TTC bus stops are within walking distance, and Eglinton Go as well as Kennedy Station is just minutes away, providing easy access to downtown Toronto. For shopping, both Scarborough Town Centre and Eglinton Square are close by. Plus, Highway 401 is just a 10-minute drive, making commuting a breeze.This condo is the perfect place to call homea must-see in person! Book your showing today! (id:50787)
Exp Realty
808 - 5508 Yonge Street
Toronto (Willowdale West), Ontario
** Updated unit with new vinyl flooring and refinished cabinets, offering a fresh, modern look.** Exceptionally Located in the Vibrant Heart of North York, this spacious 2 Bedroom + 2 Bathroom Corner Condo Unit is a True Gem! Featuring an Expansive Wrap-Around Balcony and an Abundance ofFloor-to-Ceiling Windows, the Residence Bathes in Natural Light. (id:50787)
Homelife Frontier Realty Inc.
306 - 1121 Bay Street
Toronto (Bay Street Corridor), Ontario
Welcome Home To Elev'n 21 Residences, A Luxurious Upscale Condo In Downtown Toronto! Perfectly Situated Between Yorkville And The Financial District, This Bright And Spacious 1 Bedroom + Den/2nd Bedroom And 1 Full Bathroom Suite Boasts 9Ft Ceiling & Laminate Flooring Throughout. Its Open Concept Creates A Functional Layout So No Space Is Wasted. This Is A Well Managed Building With 24Hr Concierge, Rooftop Terrace And Recreational Facilities. With A 99 Walk Score It's Just Steps To Trendy Yorkville, Financial District, Manulife, Shopping, University Of Toronto, The Rom, Cinema, Ttc & 3 Subway Lines This Hot Location Is Essential For Downtown Lovers. Maintenance Fees Include All Utilities! 1 Parking Included (id:50787)
Royal LePage Signature Realty
703 - 18 Beverley Street
Toronto (Kensington-Chinatown), Ontario
Welcome to the Phoebe on Queen, a rare sanctuary in the heart of Queen St! This stunning 2+1 bed, 2 bath condo offers unparalleled luxury & tranquility in one of Torontos most vibrant areas. The versatile den, w/ French doors & room-darkening blinds, can serve as an office or easily convert to a 3rd bed. Primary suite boasts a spacious walk-in closet w/custom cabinetry & a 2nd full-size closet, perfect for shoe & accessory storage. Floor-to-ceiling windows & a large balcony overlook a serene private courtyard w/ lush greenery & a waterfall an uninterrupted view that will never be obstructed ensuring lasting tranquility. Open-concept living/dining flows into a chefs kitchen w/ breakfast bar & ample storage. Highlighted by a custom b/i bookcase, the living space combines style & function. Ensuite washer/dryer for convenience. This property comes equipped with **2 parking spots** in tandem style and is just steps to top dining, shopping & transit w/ a perfect 100 walk & transit score. This is a rare opportunity to own a peaceful escape in downtown Toronto don't miss out! (id:50787)
Engel & Volkers Oakville
3503 - 4968 Yonge Street
Toronto (Lansing-Westgate), Ontario
All Furniture, Existing Stove, Hood, Dishwasher, Samsung Tv, Dryer And Washer. 1 Parking, Existing Blinds. Microwave (id:50787)
Central Home Realty Inc.
38 Purdon Drive
Toronto (Bathurst Manor), Ontario
Welcome to 38 Purdon Drive, where designer elegance meets natural serenity. Nestled on a sprawling ravine lot, this breathtaking property offers a rare blend of luxury and tranquility, making it a perfect retreat just moments from the city's conveniences. Step inside to discover a living space bathed in natural light, showcasing high-end finishes, and elegant flooring. A chefs kitchen awaits, complete with premium appliances, and a spacious islandperfect for entertaining. The primary suite is a true sanctuary, featuring an ensuite and a walk-in closet designed for ultimate organization. Additional bedrooms are generously sized, offering comfort and style for the whole family. Venture outside to your private oasis, where lush greenery and mature trees frame the expansive ravine views. The large deck and landscaped grounds create an ideal setting for outdoor dining, relaxation, and entertaining. This home is a rare gem, seamlessly blending modern sophistication with the beauty of nature. (id:50787)
Chestnut Park Real Estate Limited
4808 - 88 Scott Street
Toronto (Church-Yonge Corridor), Ontario
Watch Video Tour!!!New & Stylish Spacious One Bedroom In Great Downtown Location. Just Steps To The Market , Sony Center, Harbourfront, Toronto Island, Yonge & Financial Districts, Clubs And Shopping. Features Include Top Level Gym, Steam& Dry Sauna, Visitor Parking Spaces, Bike Storage, Sky Lounge, Private Dining Room And Spectacular Views. Custom B/I Furniture, Murphy Bed, Wallpaper, TV-Set Imcluded (id:50787)
Right At Home Realty

