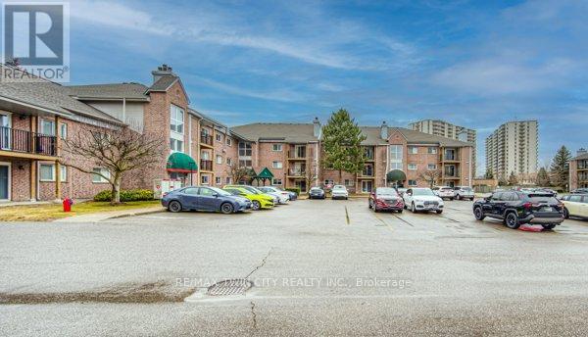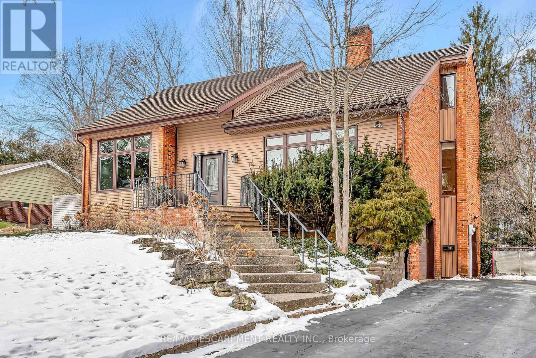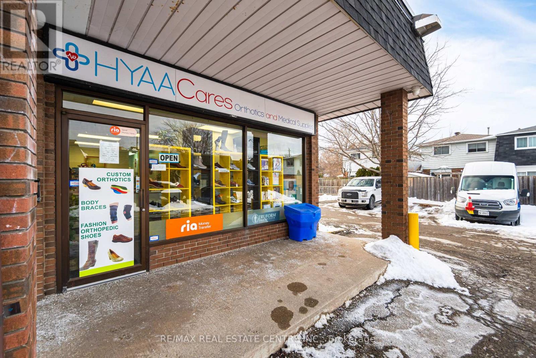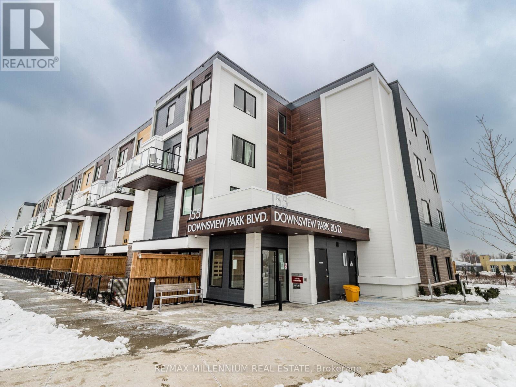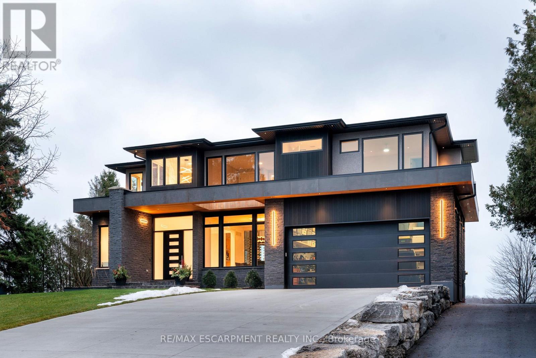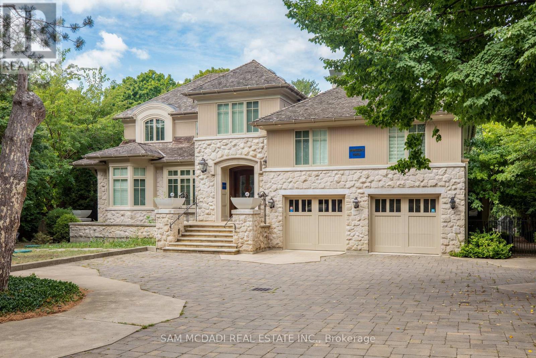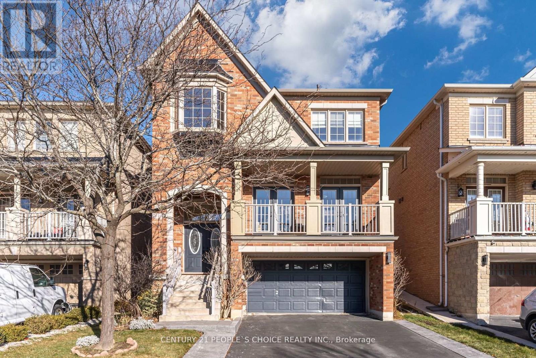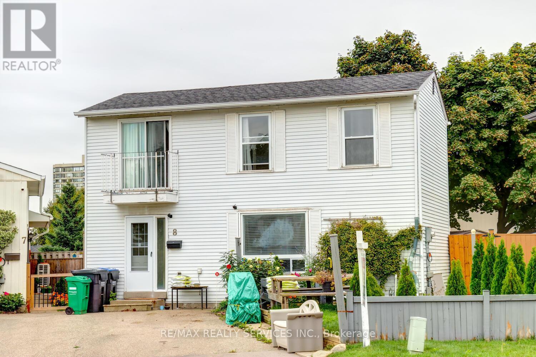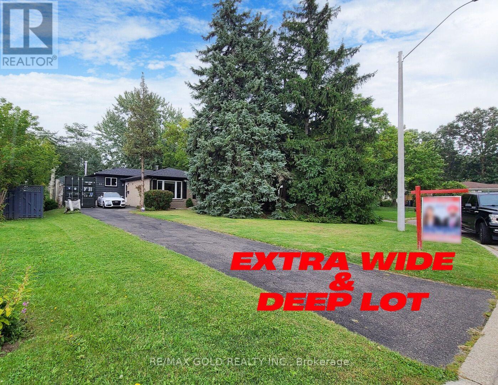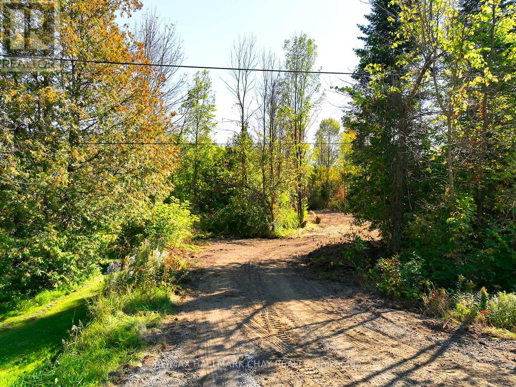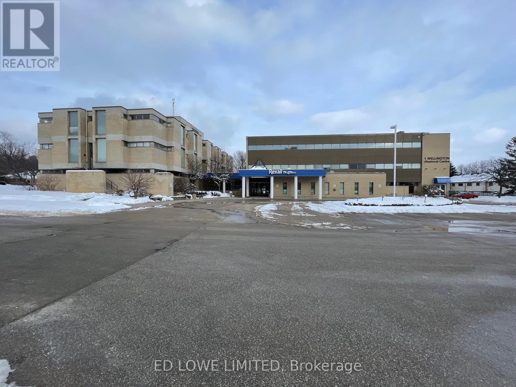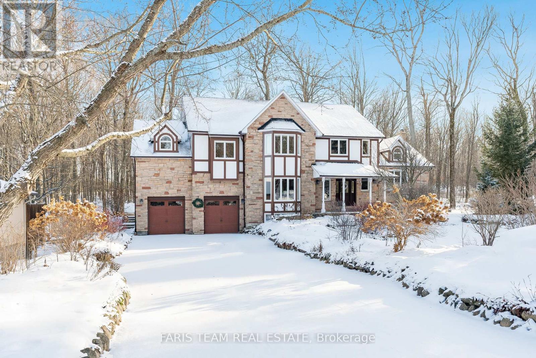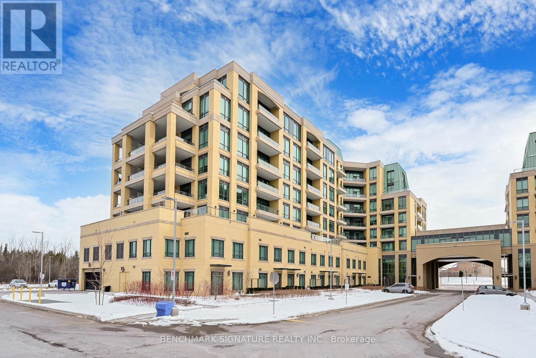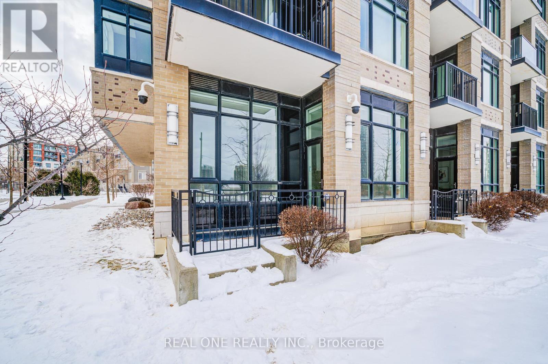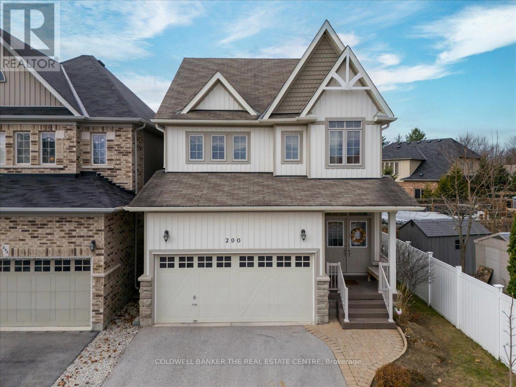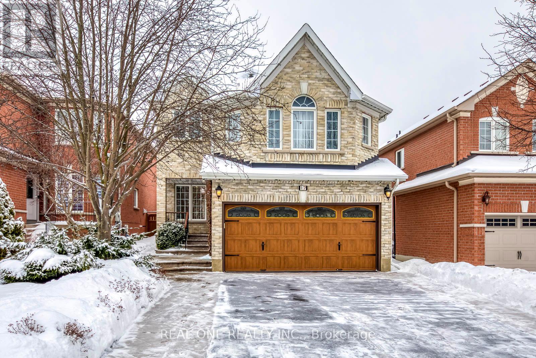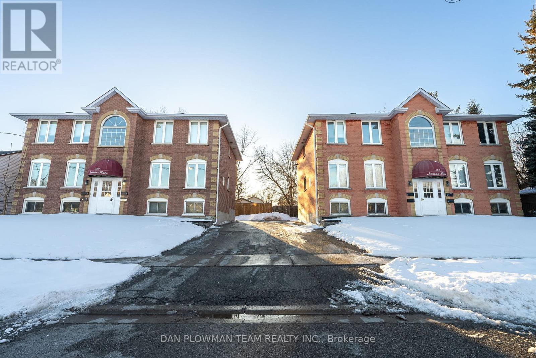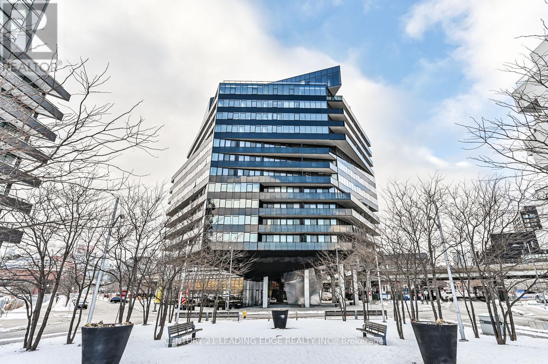122 East 45th Street
Hamilton (Hampton Heights), Ontario
his charming one-bedroom plus one-in-basement home is perfect for individuals, couples, first-time buyers, or those downsizing. It has plenty of natural light and offers a cozy living room, a comfy bedroom, and an updated kitchen that awaits your culinary touch. Also updated is the main bathroom with a shower and deep bathtub for your soaking pleasure. Ideally located, within walking distance of essential amenities like grocery stores, restaurants, and public transportation, yet it's situated on a quiet, friendly street. The long private driveway adds convenience for several vehicles and leads to a single-car garage. The backyard has a large deck perfect for entertaining guests. This home focuses on comfortable living, with everything you need within easy reach, making it a perfect place to call home. Whether starting a new chapter or simplifying life, it awaits your personal touch, and with a little TLC, you can make it your own. Your Lifestyle awaits You Here! (id:50787)
International Realty Firm
1042 River Road
Haldimand, Ontario
Incredible 3.99ac riverfront property inc 186ft of easy access Grand River frontage w/over 22 miles of navigable waterway at your doorstep - the "Ultimate" aquatic enthusiast venue + 3.38ac front yard w/4 golf holes. Incs 2 stry Cape Cod home boasting over 1900sf of open conc. living/dining area, modern kitchen w/WO to 10x20 river facing deck & 3pc bath. Upper level ftrs 3 classic dormers highlighting 2 bedrooms & 4pc jacuzzi bath + primary bedroom enjoying 2 water-view windows + multiple closets. 874sf basement ftrs rec/family room, laundry/utility room + storage area. Incs 3 parcels w/separate ARNs -new government legislature may allow for future lot severance-auxiliary dwelling(s) possibilities. Extras-p/g furnace14, AC23, c/vac, vinyl windows, roof08, appliances, 2000g cistern + septic. Relax in this Rare River Resort! (id:50787)
RE/MAX Escarpment Realty Inc.
934 Burford Delhi Twln Road
Norfolk (Kelvin), Ontario
Spacious family home on over an acre in the quaint hamlet of Kelvin. Offering an open concept design with 3 bedrooms, 2 full bathrooms, generous principal rooms, gas fireplace, main floor laundry, walkout from the kitchen/dining area & primary bedroom to a huge full width deck, and a converted former garage which is used as additional living space. The fully fenced back yard has a private entrance off Kelvin Road and is perfect for the kids and dog to run around and play, and the extra-large driveway can accommodate numerous vehicles with ease. Just a short drive to Hwy 403, so commuting is a breeze. Enjoy small town living in this safe and quiet neighbourhood. Do not delay, book your private viewing today. (id:50787)
RE/MAX Twin City Realty Inc.
209 Walker Street
Schreiber, Ontario
Large Family home that was a Duplex and can still be with minimal effort. Separate entrances for both main floor and upstairs ensure privacy. But also can be made into a suite for the in laws or other family members which is the current layout. With optional additional hookups for a second laundry area or option to move from current location in main bathroom into side room. *For Additional Property Details Click The Brochure Icon Below* (id:50787)
Ici Source Real Asset Services Inc.
15 - 23 Wellington Street E
Guelph (Downtown), Ontario
Prime Commercial Space for Lease High-Traffic Plaza in Guelph Looking for the perfect location for your business? This fully renovated 965 sq. ft. commercial unit is available for lease in a high-traffic plaza next to Angels Diner, one of Guelphs busiest destinations. The plaza is centrally located, just minutes from downtown Guelph and the University of Guelph, ensuring excellent exposure and accessibility. Unit Features: Three private offices (9 ft x 7 ft each) Spacious foyer/waiting area (20 ft x 20 ft)Kitchen/breakroom (9 ft x 7 ft) Bathroom Mechanical/storage room (5 ft x 9 ft) This space is ideal for professional services firms, such as law offices, accounting firms, consulting businesses, or medical/wellness practices. Take advantage of this rare opportunity to establish your business in a thriving commercial hub with excellent visibility and customer traffic. *For Additional Property Details Click The Brochure Icon Below* (id:50787)
Ici Source Real Asset Services Inc.
44 - 3085 Kingsway Drive
Kitchener, Ontario
Discover the perfect blend of space, convenience, and affordability in this unique two-bedroom condo located at 3085 Kingsway Drive. Situated in a prime location, you'll find yourself just a stone's throw away from Fairview Park Mall, transit stations, the LRT, and easy access to highways 401 and 8. This means you'll have all your daily essentials and entertainment options right at your doorstep. But it's not just about the location this condo comes with additional perks that make it an exceptional deal. You'll enjoy the convenience of an in-unit laundry room and a storage locker located off the brand new balcony, making daily chores a breeze. No need to worry about parking, as one spot is included and there is ample vistor's parking as well. This unit is perfect for first-time buyers, investors or those looking to down-size. Don't miss the chance to make this super affordable condo with low fees and taxes your new home. (id:50787)
RE/MAX Twin City Realty Inc.
101 Hillcrest Avenue
Hamilton (Greensville), Ontario
Welcome to this fantastic 3-bedroom custom-built home, perfectly situated in the highly desirable Grand Vista Gardens neighborhood, a prestigious area filled with luxury homes just steps from the Dundas Golf Course, scenic trails, and schools, and less than a 5-minute drive to the charming town of Dundas. From the moment you step inside, you'll be captivated by the stunning living room, featuring soaring vaulted ceilings, a grand picture window, and a double-sided fireplace that creates a warm and inviting atmosphere. The spacious kitchen and dining area are designed for effortless entertaining, while the cozy family room offers breathtaking views of the spectacular backyard. Each of the three generously sized bedrooms boasts vaulted ceilings, adding an extra touch of elegance and openness. But the real showstopper is the incredible backyard retreat featuring stunning perennial gardens, a huge deck spanning the width of the home, and a massive 16 by 34 heated saltwater pool, perfect for endless summer enjoyment. And for the little ones (or the young at heart), there's even a charming treehouse tucked among the trees. Don't miss this rare opportunity to own a one-of-a-kind home in an unbeatable location. (id:50787)
RE/MAX Escarpment Realty Inc.
29 Jenkins Street
East Luther Grand Valley, Ontario
Exuding craftsmanship and genuine care, this bright and spacious four-bedroom, five-bath property in Grand Valley blends modern style with day-to-day comfort. Built in 2019 on a fully fenced 40-foot lot, it offers 2653 sq ft (as per MPAC) plus another 980 sq ft in the finished basement. Nine-foot ceiling, upgraded recessed LED lighting, and large windows with California shutters fill the main floor with natural brightness, highlighting the engineered hardwood and ceramic floors. The kitchen stands out with two-tone cabinetry, a white herringbone backsplash, under-cabinet lighting, coffee centre, and stainless-steel Frigidaire Professional built-in refrigerator and freezer. A feature fireplace with a crisp, white surround anchors the living area, while practical touches like a mudroom with access to the garage and second-floor laundry simplify routines. Upstairs, the primary suite impresses with his-and-her vanities, a deep soaking tub, a spacious shower, and a custom-fitted closet for shoes, bags, and more. Two bedrooms share a Jack-and-Jill bath with separate water closet and double vanity, while a fourth bedroom features its own bath and walk-in closet. In the basement, a comfortable den with a built-in Murphy bed, an additional living/media room with an electric fireplace, a beautifully finished bathroom, and ample storage cater to guests, a cozy night in, or a place for children to play. Spray-foam and acoustic insulation add warmth and quiet. Outside, a deck steps down to a patio, revealing an uninterrupted view of greenspace and a wooded area, ensuring no rear neighbours. Manicured lawns, a tasteful garden bed, and boxwoods lining the driveway reflect the pride poured into every inch of this exceptional home. A walkway next door offers extra breathing room and privacy, rounding out a rare find for those seeking both elegance and tranquility in Grand Valley. (id:50787)
RE/MAX Real Estate Centre Inc.
11 Murphy Road
Brampton (Gore Industrial North), Ontario
Beautiful Semi detached in High Demand area of Castlemore.4 Generous Size Bedrooms with 3 washrooms .Spacious Open Concept with Separate Family and Living Room. California Shutters on the Main Floor.Freshly painted and New flooring on the upper level .Comes with a legal Basement of 2 bedrooms , Generating a income of $1700 per month. Walking distance to Stores ,Park and schools (id:50787)
RE/MAX Gold Realty Inc.
8 - 5291 Lakeshore Road
Burlington (Appleby), Ontario
Turnkey Medical Supplies & Clinic for Sale - Prime Burlington Location!A fantastic opportunity to own a well-established medical supplies and clinic business in the highly sought-after central core of Burlington! This turnkey operation is fully equipped and ready to go, offering excellent growth potential with no franchise or royalty fees. Key Features: Prime Location - Situated in a top-rated, high-traffic area in BurlingtonTurnkey & Fully Equipped - All chattels and equipment included. New Lease in Place Secure long-term business stability. Multiple Revenue Streams - Includes a money transfer agency (RIA) for additional income. ADP Approved-Authorized provider for mobility devices. Expansion Potential Two additional offices available for rental income (perfect for massage therapy, physiotherapy, or other healthcare services)This is a rare opportunity to step into a profitable and growing business in the healthcare sector. Don't miss out! (id:50787)
RE/MAX Real Estate Centre Inc.
20061 Willoughby Rd Road
Caledon, Ontario
Incredible Clean Plain Lot. Stunning Detached Property On 5.75 Acres Lot In Caledon! Main House Features 4 Bedrooms, Plus A 1-Bedroom Nanny Suite With Separate Entrance & 2nd Kitchen Plus Full Washroom ( Newly Renovated). Main House Primary Bedroom With 4-Piece Ensuite. Huge Finished Basement With Wet Bar & Separate Entrance. Newer Vinyl Flooring in The Basement. Main Floor & Basement Both Have Fireplaces. Hardwood Flooring throughout. Spacious 2,254 Sq Ft Workshop With 9'*13' Office, Attached 1-Bedroom Unit With In-Floor Heating And Kitchen, 2-Car Hoist, 14'*14' Garage Door with Opener, 15' Ceiling Height, Concrete Floor & Radiant Heating. Bright, Open Concept Floor Plan For Main House. Big Patio Set Up To Overlooking The Trees & Fantastic View. Ideally located just 2 minutes From Orangeville Golf Club, 5 Mins From Hwy 10 & Hwy 24, 7 Mins From Orangeville Downtown. This Unique & Well Maintained Property Is Perfect For Large Or Extended Families, Or An Investment Opportunity. (id:50787)
Century 21 Realty Centre
116 - 155 Downsview Park Boulevard
Toronto (Downsview-Roding-Cfb), Ontario
Downsview Park is located near Torontos world-class subway line. Minutes from Highway 401 and 400. Open Concept, 3 Bedrooms, 2.5 W/R, Open Concept, Luxurious Functional Kitchen. Plank laminate flooring in entry, hallways, living/dining areas, bedrooms, and kitchen, Contemporary cabinets with quartz counter-top and undermount sink, Ceramic tile backsplash , Stainless steel appliances, 9' Ceiling height , beautiful view of the parks wooded areas and trails. Close to Yorkdale Mall, Downsview Shopping Centre, Cineplex Cinema, Black Creek Pioneer Village and York University. Private entrance from Patio. (id:50787)
RE/MAX Millennium Real Estate
56 Philosophers Trail
Brampton (Northgate), Ontario
Shoppers Stop for First Time Home Buyer or Investor, 3 Bedroom Beautiful House, Overlooking beautiful Professional Lake from Front Yard, Huge Back Yard, Finished Basement. Concrete Landscaping Along The House. Located In The Heart Of Professors Lake & Close To All Amenities. 1 Minute Walk To Professors Lake & Trails. Excellent Location Close to the hospital, Schools, Plaza, Highway, Place of Worship and Much more all within Minutes away. Charming exterior with beautifully landscaped yard. New Roof in 2022. This Home truly has it all and is a rare find in this neighborhood -- you will feel right at Home! Roof Done 2017 Concrete Landscaping Done 2022. (id:50787)
Homelife/miracle Realty Ltd
2284 #1 Side Road
Burlington, Ontario
Incredible one year old modern home, 4650 sq ft of above grade living space, with 1700 sq ft finished walk up basement. Enjoy the beautiful views of Escarpment and Lake Ontario, backing on to the Bruce trail and farm land. Five bedrooms all with ensuits, a Nanny suite with separate entrance. Three extra powder rooms (total 8 bathrooms) for convenience. Take in beautiful sunrises from the east and watch breathtaking sunsets in the west from this one acre lot. This home has been designed with ease of living, allowing 22 parking spots on this one acre lot. The backyard has plenty of space to design your own oasis. Convenient country living on Burlington's prestigious #1 sideroad, only minutes away from all amenities. (id:50787)
RE/MAX Escarpment Realty Inc.
1729 Blythe Road
Mississauga (Sheridan), Ontario
Welcome to this magnificent 4+1-bedroom, 6-bathroom executive home, nestled on a tranquil cul-de-sac and surrounded by prestigious multi-million dollar estates. Situated on over an acre of pristine land, this remarkable residence is set back from the main road for added privacy, with a serene ravine backdrop offering breathtaking views all year-round. Upon entering, you are greeted by masterful craftsmanship and refined finishes that define the homes grandeur. The thoughtfully designed main level features an extended formal dining room, perfect for hosting elegant gatherings. Adjacent is a gourmet chefs kitchen, equipped with top-tier appliances, including a Viking gas stove, Sub-Zero refrigerator, Miele oven, and two under-counter fridge drawers, blending style with exceptional functionality. The second level is a sanctuary of comfort, offering three generously sized bedrooms. One features a private ensuite, while the other two share a beautifully appointed semi-ensuite. The primary suite is a true retreat, showcasing picturesque ravine views, a lavish 6-piece ensuite, a private sitting area, and a den and office on the same level. Designed for entertainment and leisure, the professionally finished lower level boasts a home theatre, a custom wet bar, and a temperature-controlled wine cellar. Heated floors throughout and a backup generator enhance the homes convenience, ensuring comfort during every season. Ideally located just minutes from prestigious golf courses, top-rated schools, fine dining, shopping, and major highways, this exceptional property offers a rare opportunity to own a private haven in one of Mississaugas most coveted neighbourhoods. (id:50787)
Sam Mcdadi Real Estate Inc.
25 Fahey Drive
Brampton (Bram West), Ontario
Beautiful Detached 2 Storey Home, Over 3,000+ Sq Ft of Livable Space, All Brick Exterior, Finished Basement, 4+1 Beds, 4.5 Baths, Double Garage, 6 Car Parking, No Sidewalk, Stunning Hardwood Floors Throughout, 2 Double Door Walk Out Balconies from Living/Dining Room, Large Eat in Kitchen w/Pantry and Servery, Breakfast Area over/looks the Spacious Yard, Family Rm w/Gas Fireplace, 9' ft Ceiling, Oak Staircase, 4 Spacious Bedrooms on 2nd Level with 3 Full Baths, Basement Finished w/Laminate Flooring, Pot Lights & 3 Pc Modern Bath, Access into Home from Garage, Upgraded Light Fixtures, Newly Painted, Large Windows, Lots of Natural Sunlight, S/s Appliances, Pride of Ownership, Shows Well, Double Door Entry, Partially Interlocked Driveway, Privately Fenced Back Yard, Excellent Location, Close to All Amenities. The Basement Can Easily Be Converted into Legal Bsmt Apt, Space for Separate Entrance & Kitchen Potential. Or Can Be Utilized as In Law Suite or for Personal use for Larger Families! Well Maintained Property, You Can Call This Your New Home! **EXTRAS** Copeland PS, Brampton Centennial SS, lm Le Flambeau, S Jeunes sans frontires, James Potter Park, Brampton Civic Hospital, Canada Christian Academy, Close to all Major Hwy's 407, 410, 401, 403, Lionhead Golf Club & Toronto Pearson Airport! (id:50787)
Century 21 People's Choice Realty Inc.
1337 Waverly Avenue
Oakville (1020 - Wo West), Ontario
Step into the pinnacle of modern elegance with this stunning custom-built executive home, completed in 2020 and nestled in the highly sought-after heart of Southeast Oakville. This architectural gem is a true testament to luxury, offering a seamless blend of sophisticated design, premium finishes, and an abundance of natural light. From the moment you enter, you'll be captivated by the open-concept layout, soaring 10' floating ceilings with cove lighting, and floor-to-ceiling windows that flood the space with sunlight. Every detail has been meticulously crafted, from the European white oak engineered hardwood floors to the 8' doors, flush trim, and glass railings that exude contemporary sophistication. The heart of the home is the chef-inspired kitchen, featuring an oversized island, 10' cabinetry, and top-of-the-line appliances, perfect for entertaining or enjoying quiet family moments. The main floor flows effortlessly into a spacious living area, complete with a gas fireplace, built-in surround sound, and motorized blinds for ultimate convenience. Upstairs, natural light continues to shine through skylights and oversized windows, illuminating four generously sized bedrooms, each with its own ensuite bathroom and custom-built walk-in closets. The bespoke laundry room, with floor-to-ceiling cabinetry, adds a touch of practicality and style. The finished basement offers additional living space, ideal for a home theatre, gym, or playroom, while the mono-stringer staircase and glass railings create a striking visual statement from top to bottom. This home is more than just a residence its a lifestyle. With its unparalleled craftsmanship, high-end finishes, and prime location in one of Oakville's most desirable neighbourhoods, this property is truly Luxury at Its Finest. Don't miss the opportunity to experience the intricate quality and modern elegance of this exceptional home. (id:50787)
Keller Williams Referred Urban Realty
8 Heatherside Court
Brampton (Central Park), Ontario
Beautiful 3 + 1 bedroom, 2 bath, detached home with a premium 31' wide lot located on a small " child safe " court ! Renovated eat - in kitchen featuring quartz countertops, mosaic backsplash, white cupboards and upgraded ceramics. Open concept living room / dining room with pot lights and walk out to yard. Finished basement with 4th bedroom, full bathroom and potential separate entrance. upgraded laminate floors, vinyl windows, glass insert front door, mirrored closets, upgraded circuit breaker panel and second floor balcony. **EXTRAS** Large fenced yard with garden shed, desirable South exposure, 3 car parking, walking distance to schools, Chinguacousy Park, transit and Bramalea City Centre Mall. Shows well and is priced to sell ! (id:50787)
RE/MAX Realty Services Inc.
17882 Horseshoe Hill Road
Caledon, Ontario
This Stunning 1 Acre Award Winning Property Is Located In Caledon just 15 minutes from TPC Osprey Valley Golf Club & Features A True Four Bedroom Home That Has Been Beautifully Upgraded Through The Years. The Private Backyard W/ Only Farmer Fields Behind Has Won Two Landscape Ontario Awards For Best Design and Unique Fire Pit. Step Inside & Be Greeted With Warmth. The Gorgeous Open Concept Kitchen Was Completed In 2020 With Maple Cabinets, Double Decor Fridges, Granite Countertops & Centre Island Overlooking The Sunken Family Room W/ Wood Burning Fireplace, High Ceilings, Views & Walk Out To The Breathtaking Professionally Landscaped Backyard W/ Full Irrigation System For Both Gardens and Lawns, Surrounding Invisible Dog fence, Built In Napoleon BBQs , Pool, Hot Tub And Lots Of Space For Outdoor Entertaining. The Main Level Also Features A Separate Dining and Living Room. The Main Floor Laundry/Mud Room Features A Walk Out And Direct Entrance To Your Garage Complete W/Epoxy Flooring. The Lower Level Features A Walk Out To The Side Yard, Two Great Sized Rooms And Lots Of Storage. Perfect In-Law Potential. Upstairs You Will Find Four Great Sized Bedrooms. (id:50787)
Royal LePage Rcr Realty
44 Deloraine Drive
Brampton (Southgate), Ontario
Discover this move-in ready home in a desirable Brampton neighborhood on a spacious lot with no rear neighbors. Features a generous driveway and an upgraded kitchen with Brazilian granite. Enjoy laminate flooring in the living room and bright bedrooms, each with a closet. The newly finished basement adds extra living space. Recent updates include a new roof, renovated bathrooms, and fresh paint. **EXTRAS** The backyard boasts a new fence and deck, perfect for entertaining. Conveniently located near transit, schools, and parks, this home is ideal for families and commuters. Dont miss out schedule a showing today! (id:50787)
RE/MAX Gold Realty Inc.
17 Mcnutt Street
Brampton (Bram West), Ontario
Welcome to this luxurious, custom-built executive bungalow by Arthur Blakey, situated in the highly sought-after Streetsville Glen neighborhood. Offering close to 4,000sq.ft of finished living space, this beautiful home sits on a spacious 60 x 153 ft lot backing onto serene conservation land a true country retreat within the city. Step inside through the grand foyer to discover an open-concept layout featuring hardwood flooring, extensive crown molding throughout, and abundant pot lights. The main floor boasts elegant living & dining spaces as well as the kitchen. A chef's dream with granite countertops, a center island, & high-end appliances including a fridge, cooktop, built-in oven, microwave, washer, dryer, & a central vacuum system. The living areas are adorned with a double-sided gas fireplace between the great room and primary bedroom & illuminated by three skylights, creating a bright & inviting ambiance. The fully finished basement offers a full bathroom, a wet bar, and room for 2 extra additional bedrooms, including a professionally designed 12x12 ft walk-in closet & changing room, as well as a separate 4x8 ft walk-in closet. It also features a large recreation room, a roughed-in walkout, & the same luxurious crown molding as the upper levels. Outside, the property features a beautifully landscaped, fully fenced backyard with a deck off the house & an interlocking patio ideal for outdoor entertaining. A four car patterned concrete driveway leading to a double car garage surrounded by elegant galvanized rod iron fencing for privacy & charm. An ABUS sound system runs throughout the home, all blinds, drapes & phantom screens are included. This home has been meticulously maintained. Perfectly located near a golf course, conservation areas, parks, public transit, schools, shopping, HWY 401/407, this exceptional home effortlessly combines luxury, privacy, and natural beauty. (id:50787)
Homelife/response Realty Inc.
215 Roy Drive
Clearview (Stayner), Ontario
Discover your perfect family home with this stunning residence. This spacious home, the largest model in the subdivision, offers just under 2,900 square feet on a 50-foot lot, backing onto a serene E.P. forest. As you enter, you'll be greeted by a two-story foyer bathed in sunlight from a large 2nd-floor window, featuring beautiful cathedral ceilings. The well-designed floor plan seamlessly connects the open-concept family room, kitchen, & breakfast area to the formal living/dining room through a walk-through butler's pantry ideal for hosting unforgettable gatherings. The home presents a bright & tasteful modern farmhouse aesthetic, creating a warm & inviting atmosphere. The kitchen includes a large island with quartz countertops, stainless steel appliances, a gas stove, & a picturesque window above the sink with views of the forest. Each of the spacious four bedrooms has an adjoining bath (two with private ensuites & two with a shared Jack-and-Jill bathroom). All upstairs bathrooms are brightened with natural light from their windows, offering a pleasant & airy atmosphere. The 2nd floor also includes a generously sized laundry room w/ a handy tub sink. The backyard is perfect for entertaining, featuring a beautiful two-level deck, a firepit area, a play area with sand/grass for the kids, & the privacy of a gorgeous forest backdrop. Nestled in the heart of a rapidly growing Stayner, this property offers the perfect blend of small-town charm & convenience. Enjoy leisurely strolls to Foodland & downtown shops, where you'll find cozy coffee spots, hardware stores, chic shoe stores, & unique boutique apparel shops. Just a short walk down Regina Street, you'll discover the Stayner arena & library, making it easy to stay active & engaged in the community. Reliable bus routes provide easy access to Wasaga, with a variety of retail options including Superstore, Canadian Tire, & Walmart. Don't miss out on the opportunity to make this your forever home. Book a showing today! (id:50787)
Right At Home Realty
414 - 185 Dunlop Street E
Barrie (Lakeshore), Ontario
Luxury Lakefront Living at 185 Dunlop Street East.Welcome to The Lakefront Residences, Barries premier waterfront address, offering unparalleled views of Kempenfelt Bay. This stunning residence blends modern elegance with lakeside tranquility, providing an exceptional lifestyle in the heart of downtown Barrie.This stunning 3-bed, 2-bath condo offering Suite Area 1,595 sq. ft. 329 Sq Ft Terrace And 121 Sq Ft Enclosed Balcony of beautifully designed living space. With an open-concept layout, floor-to-ceiling windows, balcony, large terrace and high-end finishes throughout, this residence is perfect for modern living.Residents enjoy resort-style amenities, including a state-of-the-art fitness center, rooftop terrace, social lounge, and concierge service. With Lake Simcoes waterfront trails, top-rated restaurants, boutique shops, and vibrant entertainment just steps away, this is city living at its finest.Experience luxury, convenience, and breathtaking views at 185 Dunlop Street East The Lakefront Residences. Don't miss this opportunity to own a piece of Barries waterfront lifestyle! (id:50787)
Keller Williams Co-Elevation Realty
RE/MAX Experts
41 Bass Bay Drive
Tay, Ontario
Are you looking to build your DREAM HOME or COTTAGE? This 0.41-acre building lot presents an exceptional opportunity for investors, builders and simply anyone looking to build their dream home in a rural community. With architectural plans available for a stunning bungalow with a walkout, one of the standout features of this property is the deeded access to a beautiful Georgian Bay waterfront park and Treed lot. This exclusive access allows you to enjoy breathtaking views, relaxing waterside moments, and the perfect location for outdoor activities, all within walking distance from your future home/cottage. Privacy is ensured with no neighbors on one side and currently no one behind, while the surrounding natural beauty fosters a tranquil and peaceful setting. Embrace an active lifestyle with easy access to the Tay Trail, ideal for outdoor exploration, leisure walks, and biking. Victoria Harbour, known for its warm community atmosphere, convenience of nearby schools, grocery store, LCBO, marinas, restaurants and Georgian Bay waterfront further enhances the appeal of this quiet location. Easy commuting is facilitated by nearby access to Highway 400 and 12. A 10 min drive to Midland and Coldwater shopping and services and 30 min drive to the City of Barrie. Don't miss out on this rare opportunity to invest in equity-building potential or create cherished memories in this nature lover's paradise. Act now and book a showing and secure this prime piece of real estate, before you miss out! See the video and pictures for additional info. (id:50787)
RE/MAX Hallmark Chay Realty
210 - 121 Wellington Street W
Barrie (Queen's Park), Ontario
772 s.f. office space available on second floor. Bright professional space. Main Lobby elevator. Easy access and exposure to Highway 400. Close to shopping and restaurants. $10.00/s.f./yr & TMI $12.00/s.f./yr + hst. Utilities included. (id:50787)
Ed Lowe Limited
30 Queen Street W
Springwater (Elmvale), Ontario
DISCOVER A POSITIVE CASH FLOW INVESTMENT OPPORTUNITY IN THE HEART OF ELMVALE! Welcome to 30 Queen Street West! This incredible property in the heart of Elmvale offers a unique investment opportunity, combining a high-end laundromat with four fully renovated apartments. The laundromat and rental income from the apartments offers the potential for a stable and secure financial future. Located in the bustling downtown area of Elmvale, the property benefits from high visibility and foot traffic, attracting both locals and tourists. Elmvale is set to become the next crown jewel of Springwater Township, with major developments and investments underway, this prime location makes it an even more attractive investment. The laundromat is well-established with a loyal customer base and boasts a stellar 5-star rating on Google. It features state-of-the-art washers and dryers, including specialized horse blanket machines, catering to a wide range of clients. All equipment is fully owned, meaning no ongoing lease or payment obligations. The property showcases three fully renovated 2-bedroom, 1-bathroom apartments, each updated from top to bottom, along with a newly refreshed main-floor 2-bedroom, 2-bathroom unit that boasts a stunning, modern kitchen. Additionally, the building's mechanical systems, including plumbing, electrical, and heating, have been fully updated. Tenant parking is secured by a gated entrance with convenient fob access. Don't miss out on this exceptional opportunity to own a turnkey investment property in a rapidly developing area! (id:50787)
RE/MAX Hallmark Peggy Hill Group Realty
7 - 119 D'ambrosio Drive
Barrie (Painswick North), Ontario
This charming 3-bedroom condo is nestled in the heart of Barries Painswick neighbourhood, a prime location near transit, shopping, and all essential amenities. Step into a spacious open-concept living and dining area, perfect for entertaining or relaxing with family and friends. The sliding door leads to a large deck, ideal for summer barbecues or unwinding after a long day. The kitchen is filled with natural light from a large bay window and features white cabinetry, ample counter space, and a convenient pass-through to the dining area. Upstairs, you'll find a generous primary bedroom along with two additional family bedrooms, all with updated carpet and baseboards (March 2022). A shared 4-piece bath completes the upper level. This home has seen many thoughtful updates, including: flooring & baseboards on the main floor (22), carpet and baseboards on upper level (22), risers & treads on both sets of stairs (22), furnace (22), washer & dryer (20) and front door (24). As well, enjoy the convenience of one owned parking space right in front of the unit. This move-in-ready home offers comfort, style, and a fantastic locationbook your showing today! (id:50787)
Keller Williams Referred Urban Realty
850 Lockhart Road
Barrie, Ontario
Attention Developers, Invetors and Renovators and First Time Buyers!!!!! Potntial Severance in Future, Lot of Development around . Delightful detached Side Split . This truly one-of-a-kind home is perfect for growing families who enjoy a rural setting, while remaining close to lot of new development, transit, schools and all amenities. Notable features include: Fabulous layout with spacious principal rooms filled with natural light and a bright open concept kitchen; generous bedrooms ; large family room and walk-out to gorgeous private back yard with and mature trees. All this and more, in the perfect country setting, just a short drive to the South Barrie GO Station - commuters' delight!The Property is being listed and shall be sold in its present and Where Is, As Is condition, with no warranties or representations made by the Seller or the Listing Brokerage regarding the condition of the Property, masurment, taxs and its fixtures, or any included chattels. The Buyer acknowledges and agrees that they shall have the opportunity to conduct their own due diligence, including but not limited to inspections, assessments, and investigations, prior to closing. The Seller shall not be required to make any repairs, replacements, or improvements to the Property. The Buyer accepts full responsibility for the Property's condition as of the closing date.seller is Realtor (id:50787)
Keller Williams Empowered Realty
7 Nordic Trail
Oro-Medonte (Horseshoe Valley), Ontario
Top 5 Reasons You Will Love This Home: 1) Designed for both luxury and comfort, this custom-built home in the prestigious Horseshoe Highlands features a spacious layout with seven bedrooms and five bathrooms, perfectly suited for family living and entertaining 2) Expansive eat-in kitchen is a chef's dream featuring panoramic backyard views, a walkout to outdoor living, sleek granite countertops, built-in Bosch appliances, a gas cooktop, and generous cabinetry along with a dedicated coffee bar with a mini fridge and granite surfaces, adding a touch of convenience and elegance 3) Stunning great room is the heart of the home, showcasing soaring cathedral ceilings, a striking wood-burning fireplace framed by sophisticated built-in wood cabinetry, and a warm, inviting ambiance perfect for gatherings and relaxation complemented by a beautiful sitting room with multiple windows offering lovely views of the backyard and elegant sconce lighting enhancing the cozy atmosphere 4) Step into a backyard paradise where mature trees provide natural privacy and beautifully landscaped stone patios, vibrant gardens, a tranquil pond with charming bridges, and direct greenspace access backing onto greenspace with no neighbours, creating a serene and private setting 5) Enjoy an unmatched lifestyle in this coveted estate community just moments from Horseshoe Resort, top-tier golf courses, premier skiing, and the breathtaking trails of Copeland Forest, making it an outdoor lover's dream location. 5,467 fin.sq.ft. Age 33. Visit our website for more detailed information. (id:50787)
Faris Team Real Estate
316a - 11782 Ninth Line
Whitchurch-Stouffville (Stouffville), Ontario
Stunning New Condo Built in 2023, Located In The Heart Of Stouffville. Offers 2 Bedroom + Den, 2 Bath. Open Concept Living and Dining. Seller Paid Premium For Spacious Terrace/Balcony. Gorgeous Modern Kitchen with Stainless Steel Appliances, Centre Island, Stone Countertop and Lots of Cupboard/Storage Space. Primary Bedroom with 4 pc Ensuite (Separate Shower and Bathtub) and Walk-in Closet. Perfect Size 2nd bedroom and Great Size Den. Hardwood Flooring. Ensuite Laundry. Bright and Airy Unit with Large Windows that Brings in tons of Natural Light. Underground Parking and Locker Included. Awesome Building Amenities: Concierge, Guest Suite, Gym, Pet Wash Stn, Golf Simulator, Children's Play Rm, Media/Party/Meeting Room and Visitor Parking. Minutes to Schools, Go Train Station/Public Transit, Major Hwy 404/407 and All Essential Needs. (id:50787)
Benchmark Signature Realty Inc.
154 Oliver Lane
Vaughan (Maple), Ontario
Fully renovated 2-storey Detached home 4+1 bedroom 4 washroom, located in the highly desirable Gates of Maple community. This family-friendly neighborhood with top-rated schools, parks, and a wide range of local amenities. Enjoy quick access to major highways like Highway 400, as well as Vaughan Mills Mall. Step inside to discover a stunning kitchen that is a chef's dream with upgraded stainless steel appliances. The spacious countertops provide ample room for meal prep, while custom cabinetry offers plenty of storage. A convenient breakfast bar is perfect for casual dining or entertaining guests, while the open-concept layout into the dining and living areas. Cozy family room, ideal for relaxing with the family or entertaining guests. The main floor also features a well-appointed laundry room with side entrances. The second floor features four generously sized bedrooms, including a luxurious master suite with ensuite bath. The additional bedrooms are spacious and offer ample closet space, perfect for a growing family. The professionally finished basement is ideal for entertaining, offering a huge recreational room perfect for family fun or hosting gatherings. Out back, you'll find a beautifully landscaped, fenced-in backyard, complete with patio stones and a gas BBQ line perfect for outdoor dining and relaxation. This home truly has it all and is a must-see! (id:50787)
Royal LePage Signature Realty
106 - 75 Treelawn Boulevard
Vaughan (Kleinburg), Ontario
Outstanding Adult Lifestyle Living In Kleinburg! Apporx 1200 sq ft, 2 Bedroom Main Floor Unit With Walkout to Ravine! Large Living / Dining Room, Primary Bedroom Has 4pc Ensuite + Walk in closet, Eat- In Kitchen, Renovated Baths, Open Concepts, 9 Ft Ceilings, Boutique Building with only 35 Suites on 2 Floors And On A Private 4 Acre Setting, 2 Min Walk to Downtown Kleinburg. Taxes Including In MTC Fees! Note: This Is A Life Lease Building Min 65 Years to Reside. (id:50787)
RE/MAX West Signature Realty Inc.
1207 Concession 8 Road
Adjala-Tosorontio, Ontario
*COUNTRY ESTATE IN PERFECT LOCATION* Enjoy serene rural living in this gorgeous bungalow nestled on a stunning 5-ACRE lot! Boasting massive windows and plenty of walkouts, this 3+2 BED 2+2 BATH house with 3,330 total SqFt is an entertainers dream indoors and out - with formal living/dining spaces and a sprawling back deck. Expansive lower level with wood fireplace, private bedroom with 3-PC ensuite and separate walk-out entrance makes for a perfect BASEMENT APARTMENT or IN-LAW SUITE! With the connection to nature at the heart of this home - sit back and relax away from the hustle of city life, where kids & pets can play freely outside. Large 2-Car garage with direct access to the Kitchen, and long loop around Driveway for plenty of extra parking. Located near Tottenham, this peaceful property offers a beautiful balance between country living and having access to city conveniences. Enjoy some local golf at Modern Approach driving range & Woodington Lake Club, or explore the Tottenham Conservation Area. Just a short drive to Palgrave for the Caledon Equestrian Centre & Caledon Hills Brewing pub. 20mins in any direction for Amenities -- to Orangeville, Alliston, Bolton, and Highway 400. Great location for commuting to the GTA easily within an hour. Make your dreams of escaping to the country a reality with this fabulous 5-acre property - Great opportunity to top up OR build a custom dream home!! (id:50787)
Keller Williams Real Estate Associates
275 Peak Point Boulevard
Vaughan, Ontario
Previously Builder's Model Home: Gorgeous 4 Bedroom, 4-Bath Detached W/ Double-Car Garage On A Premium Corner Lot Fronting Onto Pond! Loaded With Upgrades Including: 9-Feet Ceiling on the Main Floor, Casement Windows Throughout, Under-Cabinet Lighting, Granite Counters, Pantry, California Shutters, Hardwood Floors, Gas Fireplace, Designer Drapes. Large Master Suite With 5-Piece Bath & Walk-In Closet! Finished Basement W/ Huge Rec Room & Bath. Stunning Landscaping W/ Tiered Pattern Concrete, BBQ With Gas Line. Roof (2022); Sod (2021) & More. Walk To Bus, Minutes To Go Train, Recreation Centres, Schools, Daycare...Etc.. (id:50787)
Homelife Landmark Realty Inc.
10 Farmcrest Court
King (Nobleton), Ontario
Extremely rare find! Welcome to this fully remodelled 4+1, 5 bath, 3 car garage on the largest lot in the subdivision having a frontage of 416 feet & 1.63 acres! Every inch of this home has been renovated. Features include - wide oak plank floors, oak staircase with wrought iron pickets, sunken family room with cathedral ceilings & built in custom cabinetry & gas fireplace. Custom kitchen made by strutt kitchens - KitchenAid professional series appliances, 36 inch gas stove, Wall oven and microwave, oversized centre island with beautiful black granite countertops and backsplash. Eating area also has a servery/wet bar with second sink and beverage fridge. A chefs dream with endless entertaining possibilities! Huge eating area with walk out to 2000 squ foot composite deck and Aqua swim spa! Main floor office space, large family room overlooking backyard with roughed in surround speakers, main floor laundry/mudroom with custom cabinetry, full sink and access to garage and outdoors. 9 foot ceilings on main, pot lights throughout, doorways enlarged to 8 feet. Generously sized bedrooms with second ensuite and Jack & jill bathroom. Primary has large windows with no 1 or 2, but 4 closets! 5pc ensuite featuring Freestanding tub and separate glass shower. Lower level in-law/nanny sute with separate bedroom including a 3pc ensuite and walk in closet. large and spacious living space and/or rec room for the kiddos! This home is filled with natural light and is truly a gem! Gives you warm and cozy vibes, perfect for family nights in! Driveway allows for 10 car parking +3 in the garage. Enjoy the over-sized lot with mature trees over 20 years old. **Be sure to See Feature Sheet for full list of upgrades** Don't miss this one! (id:50787)
RE/MAX West Realty Inc.
107 - 111 Upper Duke Crescent
Markham (Unionville), Ontario
Absolutely Stunning & Bright 1+Den 2 Bath Unit In Downtown Markham. The Den To Fit Twin Bed Can Be Used As Small Bdr/Office. 10Ft Ceiling Gives An Open Feel. Large Wndws Bring-In Tons Of Natural Light While W/O Terrace Serves As 2nd Entrance And Offers Ample Patio Space, Upgrades : Custom California closets in walk in bedroom closet and entryway closet | Custom California closets floating media wall | Custom California closets built-in wall storage unit | Waterproof and pet friendly wideplank luxury vinyl floor with life | time warranty residential coverage for pets, water, and wear with commercial level durability | Brand new full size washer and dryer | Full powered range hood | Flush counter depth fridge with full size storage and built in functional water line | Luxury cafe slide in range oven | Extra large built in microwave for seamless look | Custom porcelain countertop, impervious to stains | Matching flat slab backsplash | New Custom kitchen cabinetry | Brand new ultra quiet dishwasher bosch | Ultra deep and wide sink | Accent wall in primary bedroom | Pot lights in kitchen, hallway, and bathrooms | Custom bath vanity with dove tail finish and silent close doors and drawers | New Ultra large format tiles in bathroom floors and shower walls | Custom built-in rain shower head with modern handheld spray | Modern custom glass shower door | Motorized solar shades on all windows | Exterior lock on balcony door allows townhouses like access | This home has been thoughtfully reimagined for modern living-offering quality, convenience, and style in every detail. Features & Highlights***Customized Storage & Dcor: Bespoke California Closets in the walk-in and entryway, plus a sleek floating media wall and wall storage unit. Accent wall in the primary bedroom for added design flair.***Modern Conveniences & Finishes:Motorized solar shades on all windows for effortless light control.Exterior lock on the balcony dooroffering unique townhouse-like access and added security. (id:50787)
Real One Realty Inc.
647 Peter Rupter Avenue
Vaughan (Patterson), Ontario
Spacious & Elegant: 4 bedrooms + 4.5 bathrooms, perfect for families or professionals. Fully Furnished: Move-in ready with new stylish furniture and modern appliances. Bright & Open Concept: Expansive living and dining areas with large windows for natural light. Modern Kitchen: Equipped with new high-end stainless steel appliances, granite countertops, and ample storage. Finished Walk-Out Basement: Ideal for entertainment, home office. Prime Location: Minutes to top-ranked schools, GO Station (12-min walk), grocery stores, parks, and restaurants. Commuters Dream: Quick access to Hwy 400, Hwy 407, and major transit routes. Double Garage + Private Driveway: Total 4 parking spaces. See pictues and virtual tour about the interor. thank you very much. (id:50787)
Everland Realty Inc.
290 Greenwood Drive
Essa (Angus), Ontario
Welcome to 290 Greenwood Drive:Your Dream Home Awaits! Discover the perfect blend of modern luxury and comfort at 290 Greenwood Drive. This stunning property features beautifully landscaped grounds with a fully fenced yard and a remarkable interlocking patio. Your backyard oasis includes a 13x20 saltwater above-ground pool, a relaxing hot tub for seven, and two charming gazebos on a spacious composite deck.Step through the elegant front doors into a bright foyer with a stonework feature wall. The main floor boasts 9 ceilings and upgraded lighting, creating an inviting atmosphere. The heart of the home is the upgraded kitchen, complete with granite countertops and stylish cabinetry. Enjoy the convenience of second-floor laundry and a cozy gas fireplace in the living area.Retreat to the luxurious master suite with a spacious walk-in closet and ensuite featuring a soaker tub and separate shower. The finished basement offers versatile space, including a new hot water tank (2022), vented outside for potential bedroom use.This home is both practical and elegant. Don't miss the chance to own this exquisite property at 290 Greenwood Drive in the heart of Angus. ** This is a linked property.** (id:50787)
Coldwell Banker The Real Estate Centre
17 Abilene Court
Richmond Hill (Westbrook), Ontario
5 Elite Picks! Here Are 5 Reasons To Make This Home Your Own: 1. Well-Loved & Well-Maintained 3+1 Bdrm & 4 Bath Executive Home with Many Unique Features & Upgrades Inside & Out! 2. Stunning Eat-in Kitchen Boasting Custom Cabinetry with Pull-Out Drawers, Appliance Cabinet with Outlet, etc., Granite C/Tops & B/Splash, Miele B/I Appliances & Lovely Breakfast Area with W/O to Deck & Yard. 3. Refinished Stairs with New Railings ('23) & Custom Oversized Window Leads up to Generous 2nd Level with Beautiful Open F/R with Swarovski Chandelier & Gas F/P & 3 Good-Sized Bdrms, Including Primary Bdrm with Modern 4pc Ensuite Boasting Onyx C/tops, Soaker Tub (with Easy Access Panel) & Glass-Surround Shower ('23), PLUS W/I Closet with Closet Organizers AND Fabulous Pull-Down Stair Access to Bonus Attic Room (Double-Insulated)! 4. Beautifully Finished Bsmt with 4th Bdrm, Bright Utility/Laundry Room with Miele Washer & Dryer, Ceramic Flr & B/I Shelving, Unique Rec Room & Amazing 3pc Bath with Toilet, Stand-up Shower & Large Wet Sauna (Note: Sink Access in Laundry Room). 5. Low-Maintenance Landscaping with Artificial Turf (Front & Back), Extensive Patterned Concrete Walkways, Stairs, Porch & Patio, Generous Deck with Retractable Awning, Side Storage Shed & Lovely Gardens with Retaining Walls. All This & More! Marble Flooring Thru Front Entry & 2pc Bath. Custom Front Closet with French Doors, B/I Shelving & Interior Lighting. Beautiful Combined L/R & D/R Area with Double French Door Entry Boasting Classy Crown Moulding & Spectacular Swarovski Lighting. Updated 4pc Main Bath with Custom Vanity, Onyx C/top & Marble Tub-Surround. Upgraded Kohler Toilets in All Baths. Updated Heavy Duty Shingles with 2 Roof Vents '17. Hdwd Flooring Thru Main & 2nd Levels. Fully Insulated Garage with Epoxy Coated Flooring, Insulated Garage Door, Handy Storage & Upgraded Opener. Fabulous Westbrook Location with Great Access to Community Centre, Parks, Schools, Shopping, Restaurants & Many More Amenities! (id:50787)
Real One Realty Inc.
24 Medley Lane N
Ajax (South West), Ontario
DON'T MISS THIS GREAT OPPORTUNITY AND EXCELLENT LOCATION!! BEAUTIFUL Detached House with 3+1 Bedrooms And 3 Bathrooms. One of the biggest lot in the neighbourhood. Rare, Wide Yard And Garden Shed. Double-Wide Driveway With Additional Parking. Home Is Well Maintained And Updated, Every Room Maximized For Space. A Large Finished Basement (Bed Room/Rec Room/ Family Room/Playroom/ In laws suit ?.) Great Family Neighbourhood, Minutes From The Lake, 401, Go train, Hospital, Schools, Parks, And All Amenities. Perfect For 1st-Time Buyers, Couples, Investors, Etc.. (id:50787)
RE/MAX Community Realty Inc.
176/180 Nassau Street
Oshawa (Vanier), Ontario
Welcome to your next investment opportunity. This property has a 2 large Modern legal non conforming fourplexs properties. Each Building has 2 (3 Bedroom 2 Bath Units) and 2 (1 Bedroom 1 Bath Units). Mixed with great long term tenants and newer tenants. Offering a generous 4.5 Cap Rate at current rents with ability to bring to a 6.2 Cap Rate at market rent. See Rent / Expense Statement and Floor Plans Attached. 176 Nassau and 180 Nassau are registered separately but seller would like them to be purchased together, which offers a great opportunity to a diligent investor. Properties are in a great area, close to 401, public transit, parks, shopping and more! (id:50787)
Dan Plowman Team Realty Inc.
180 Nassau Street
Oshawa (Vanier), Ontario
Welcome to your next investment opportunity. This property has a large Modern legal non conforming fourplex. This Building has 2 (3 Bedroom 2 Bath Units) and 2 (1 Bedroom 1 Bath Units). Mixed with great long term tenants and newer tenants. Offering a generous 4.5 Cap Rate at current rents with ability to bring to a 6.2 Cap Rate at market rent. See Rent / Expense Statement and Floor Plans Attached. 176 Nassau and 180 Nassau are registered separately but seller would like them to be purchased together, which offers a great opportunity to a diligent investor. See 176 Nassau: MLS #E11967883. Properties are in a great area, close to 401, public transit, parks, shopping and more! (id:50787)
Dan Plowman Team Realty Inc.
176/180 Nassau Street
Oshawa (Vanier), Ontario
Welcome to your next investment opportunity. This property has a 2 large Modern legal non conforming fourplexs properties. Each Building has 2 (3 Bedroom 2 Bath Units) and 2 (1 Bedroom 1 Bath Units). Mixed with great long term tenants and newer tenants. Offering a generous 4.5 Cap Rate at current rents with ability to bring to a 6.2 Cap Rate at market rent. See Rent / Expense Statement and Floor Plans Attached. 176 Nassau and 180 Nassau are registered separately but seller would like them to be purchased together, which offers a great opportunity to a diligent investor. Properties are in a great area, close to 401, public transit, parks, shopping and more! (id:50787)
Dan Plowman Team Realty Inc.
176 Nassau Street
Oshawa (Vanier), Ontario
Welcome to your next investment opportunity. This property has a large Modern legal non conforming fourplex. This Building has 2 (3 Bedroom 2 Bath Units) and 2 (1 Bedroom 1 Bath Units). Mixed with great long term tenants and newer tenants. Offering a generous 4.5 Cap Rate at current rents with ability to bring to a 6.2 Cap Rate at market rent. See Rent / Expense Statement and Floor Plans Attached. 176 Nassau and 180 Nassau are registered separately but seller would like them to be purchased together, which offers a great opportunity to a diligent investor. See 180 Nassau MLS#E11967924. Properties are in a great area, close to 401, public transit, parks, shopping and more! (id:50787)
Dan Plowman Team Realty Inc.
2205 - 133 Torresdale Avenue
Toronto (Westminster-Branson), Ontario
Spacious 2-bedroom unit overlooking the park. Enjoy this unobstructed greenery view from 22nd floor. Large living room and dining room. Kitchen with ample white cabinetry and separate breakfast area. Two bedrooms, one newly upgraded bathroom, and new closet doors throughout. Full size laundry and large ensuite locker. 2 underground parking spots (tandem). Maintenance fee include all utilities and cable TV! Well maintained building. Priced to sell! (id:50787)
Right At Home Realty
S808 - 180 Mill Street
Toronto (Waterfront Communities), Ontario
Experience luxury living in this 2 years new, expansive 3-bedroom, south-west corner unit condo situated in the highly coveted Canary District. Bathed in natural sunlight, this spacious home features impressive floor-to-ceiling windows and soaring 9' ceilings throughout. With 952 sq-ft of thoughtfully designed living space, this unit is complemented by an additional 377 sq-ft balcony, creating seamless outdoor relaxation. Immaculately maintained condition with brand NEW painting, locker and parking space. High speed internet included in maintenance fee! Steps away from the iconic Distillery District, indulge in the neighbourhood's vibrant mix of boutiques, cafes, and restaurants. With easy access to public transit, major highways, Corktown Park, St. Lawrence Market, YMCA, George Brown College, etc., this home is the perfect blend of comfort, convenience, and style! Extras: Built in fridge, built in dishwasher, stove, range hood, washer & dryer. Building amenities include: Gym, yoga studio, rooftop terrace with fire pit, hobby room, party room, indoor child play area, pet wash area & more! (id:50787)
RE/MAX Aboutowne Realty Corp.
394 King Street E
Toronto (Moss Park), Ontario
Nestled on the vibrant and sought-after King St. E in the heart of Corktown, this well-maintained three-story commercial and residential property is a true gem. Boasting high ceilings, abundant natural light, and a host of desirable features. The property's charm is enhanced by an outdoor patio and a private deck, providing space for relaxation and entertaining. The finished basement adds to its versatility, offering potential for various uses. It offers separate entrance to the 2nd level, which leads to a spacious 2-story/ 2 Bedr apartment. This not only provides privacy but also a unique layout that can be utilized for living and working in the heart of downtown Toronto. The location is truly unbeatable. With St. Lawrence Markt, the iconic Distillery District, and Lake Ontario all within walking distance, you'll enjoy an unparalleled urban lifestyle. Quick and easy access to highways and the TTC at doorsteps.Don't miss out on this exceptional property! (id:50787)
Right At Home Realty
610 - 21 Lawren Harris Square
Toronto (Waterfront Communities), Ontario
This bright and spacious 1+1 bedroom unit in a modern downtown building offers an open-concept design that maximizes both space and functionality. With 9 ceilings, wide-plank laminate flooring, and an exposed concrete wall with visible ductwork, the unit exudes a trendy industrial loft vibe. The versatile living area allows for multiple furniture configurations and overlooks a stylish kitchen with stone backsplash and countertops, as well as built-in appliances. The open-plan bedroom is as unique as the space itself, contributing to a truly distinctive atmosphere. A roomy den, complete with an additional storage closet, offers the perfect setup for a home office. The full bathroom features a floating vanity and a full-sized bathtub. Step outside to your private balcony and enjoy stunning cityscape views. Immerse yourself in the energy of some of Toronto's most vibrant neighbourhoods, including the Distillery District, St. Lawrence Market, Leslieville, and The Esplanade. (id:50787)
Century 21 Leading Edge Realty Inc.






