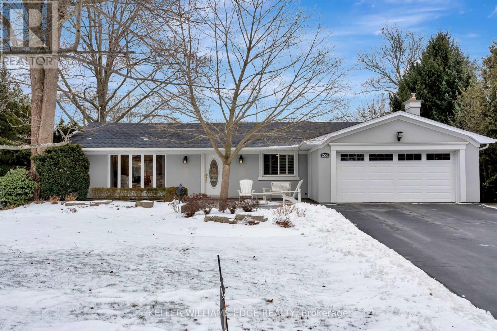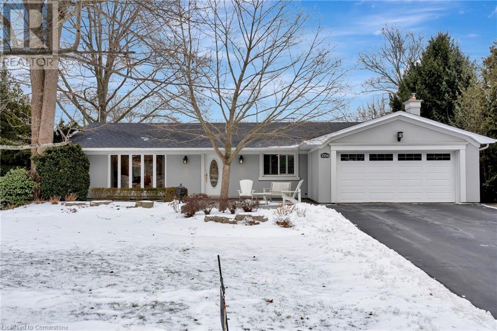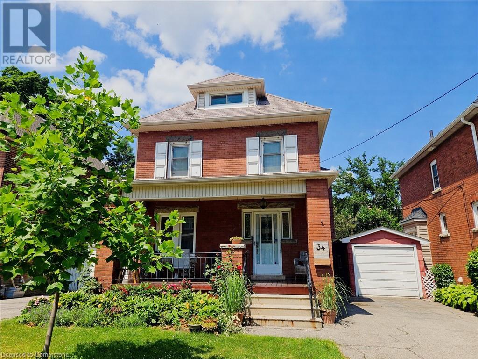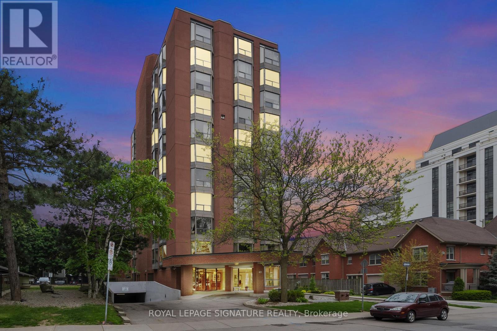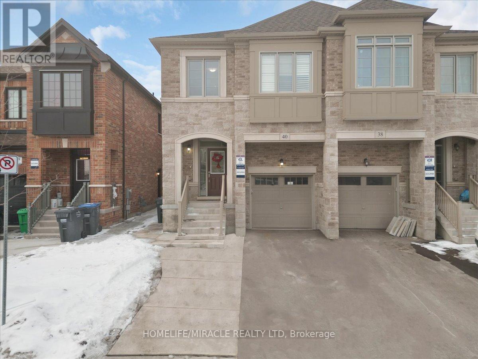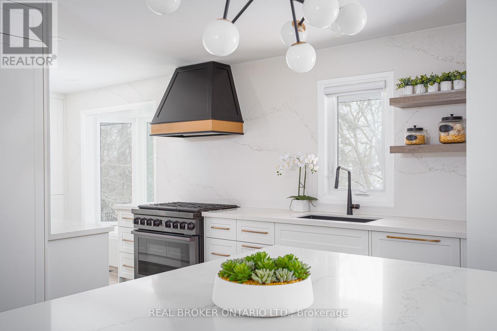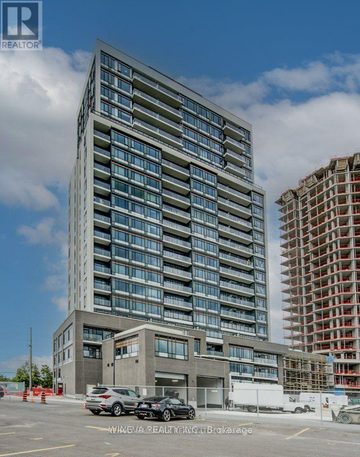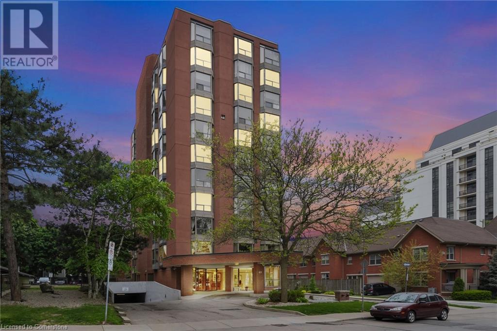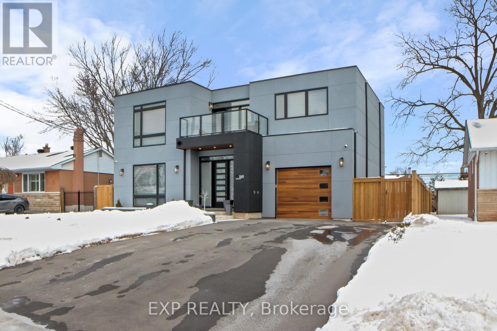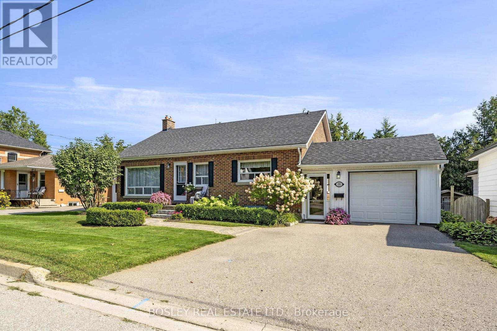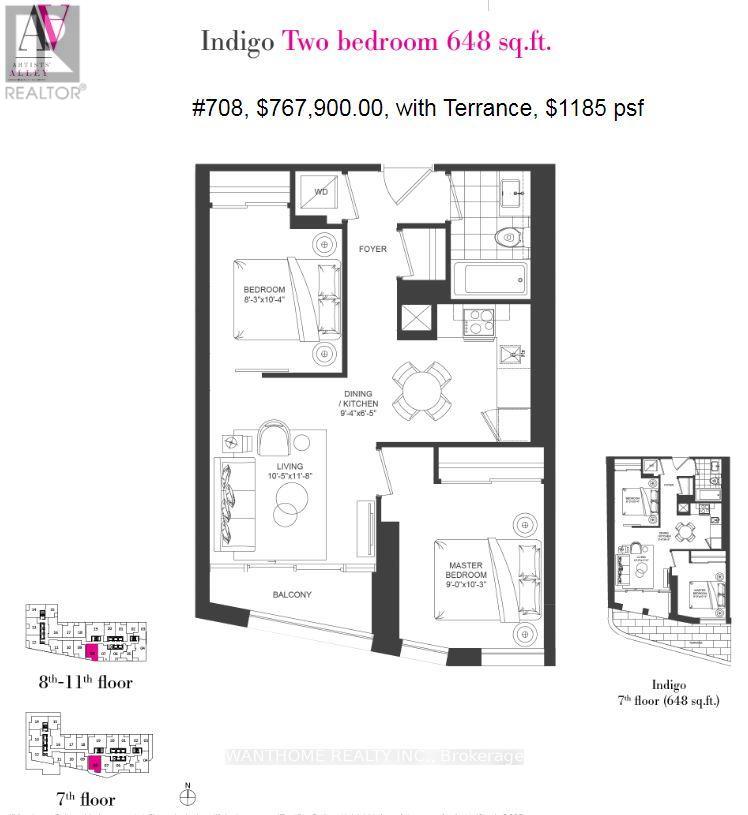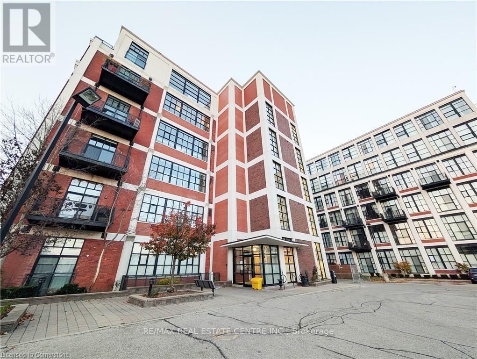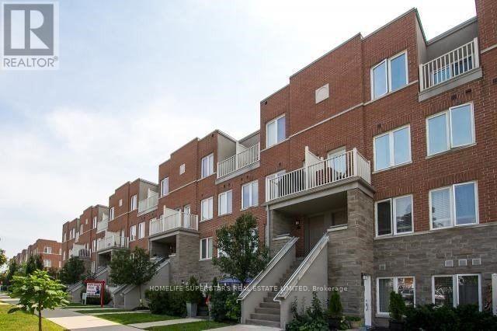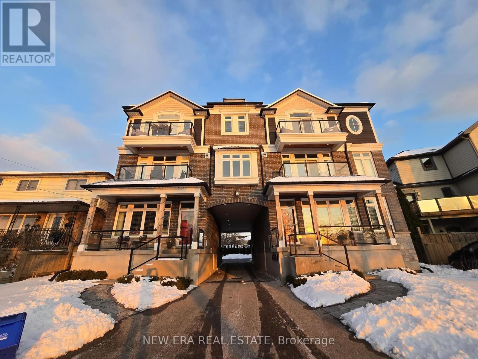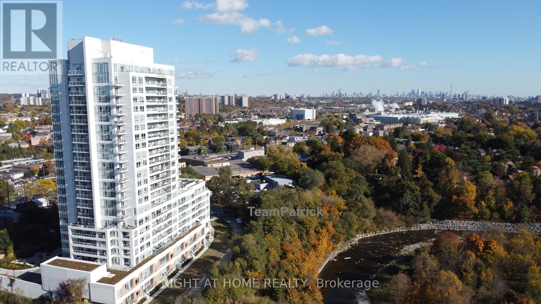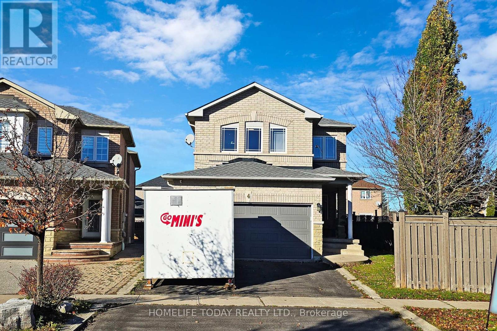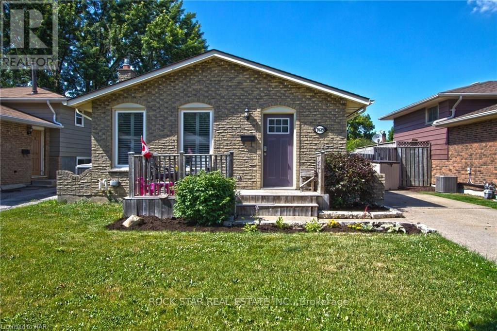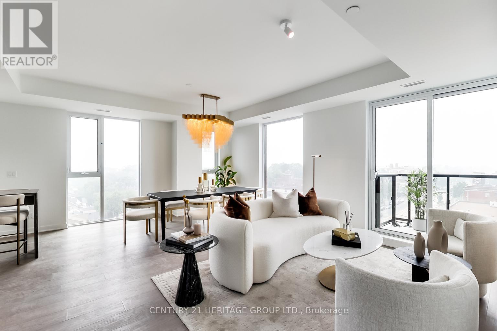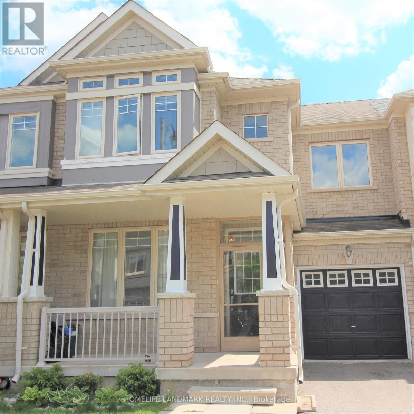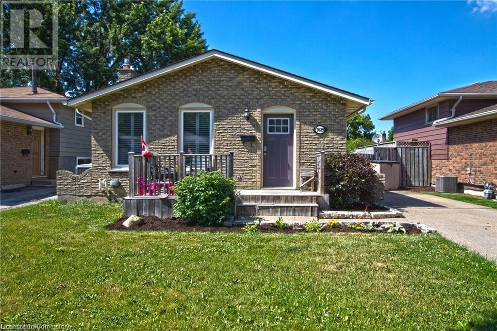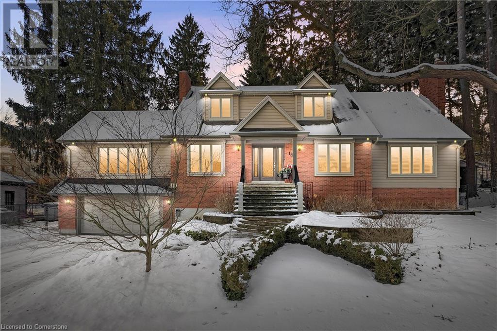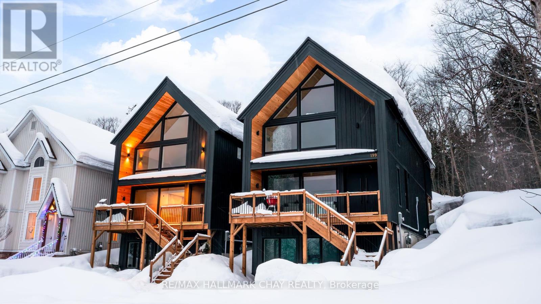1554 Venetia Drive
Oakville (1017 - Sw Southwest), Ontario
Nestled in the highly sought-after Bronte neighbourhood, this beautiful 3-bedroom, 3-bathroom bungalow offers you the perfect layout, with open-concept kitchen, dining, and living areas bathed in natural light, creating a bright, welcoming space. Step out onto the deck just off the kitchen and enjoy views of the expansive backyard oasis, complete with a sparkling in-ground pool and hot tub, surrounded by lush gardens. The finished walkout basement provides extra living space with a family room, additional bedroom and bathroom, and plenty of storage. With ample parking and just steps from Coronation Park and scenic waterfront trails along Lake Ontario, this home is a true gem! (id:50787)
Keller Williams Edge Realty
91 Wellington Street W
Barrie (Queen's Park), Ontario
Stunning home on a large corner lot L-shape (please see photos) with exceptional upgrades! Nestled on a spacious lot, this beautifully updated home offers the perfect blend of modern comforts and timeless charm. Inside, you'll find gleaming new flooring on main floor, complemented by bright pot lights that enhance the ambiance. The kitchen features sleek new countertops, creating an inviting space for cooking and entertaining. Fresh paint throughout adds a fresh, contemporary feel to every room. The home also boasts anew furnace installed just last year, ensuring warmth and efficiency for years to comes. With a generous yard providing ample space for outdoor activities or future expansion, or severance. Check with local municipality, This home truly has it all. Located just minutes from downtown and the popular Centennial Beach, this home offers a perfect blend of tranquility and convenience. You'll be within walking distance to essential amenities including a no frill grocery store, shoppers pharmacy, medical laboratory, and various food stores. Don't miss the opportunity to make this move-in-ready gem yours! (id:50787)
Homelife/miracle Realty Ltd
1554 Venetia Drive
Oakville, Ontario
Nestled in the highly sought-after Bronte neighbourhood, this beautiful 3-bedroom, 3-bathroom bungalow offers you the perfect layout, with open-concept kitchen, dining, and living areas bathed in natural light, creating a bright, welcoming space. Step out onto the deck just off the kitchen and enjoy views of the expansive backyard oasis, complete with a sparkling in-ground pool and hot tub, surrounded by lush gardens. The finished walkout basement provides extra living space with a family room, additional bedroom and bathroom, and plenty of storage. With ample parking and just steps from Coronation Park and scenic waterfront trails along Lake Ontario, this home is a true gem! (id:50787)
Keller Williams Edge Realty
9326 White Oak Avenue
Niagara Falls, Ontario
Welcome to this beautifully designed 3-bedroom, 2.5-bath bungaloft in the desirable community of Chippawa. Built in 2023, this 1,800 sq. ft. home offers modern finishes and thoughtful design throughout. The main floor features a grand entrance with a two piece bathroom, an open-concept layout with a bright living space, vaulted ceiling, a contemporary kitchen equipped with stainless steel appliances, an island, and patio doors leading to the backyard. The primary bedroom boasts a private ensuite, while the upper loft area provides additional flexible space, a bedroom and a four piece bathroom. This carpet-free home includes a separate entrance, ideal for potential in-law or secondary suite options. A double car garage and double-wide asphalt driveway offer ample parking. Located in a family-friendly neighborhood, this home is close to parks, golf courses, and the scenic Niagara River. A perfect blend of style and functionality, this property is move-in ready. View it today! (id:50787)
RE/MAX Escarpment Golfi Realty Inc.
34 Connaught Avenue S
Hamilton, Ontario
Welcome to this immaculate, well-loved home tucked in a sought-after, quiet, family-friendly neighbourhood. This home evokes endless charm and character, with original hardwood floors throughout. Conveniently located to many amenities such as buses, schools, shopping, Gage Park and highway access. Many updates include, central air(2005), kitchen (2011), updated wiring, 100 amps (no knob & tube), basement waterproofing (2022), sump pump (2022) & brand new roof (Sept. 2024). The main floor welcomes a cozy living room with gas fireplace, formal dining room w/walkout to the sun room overlooking the vast backyard, & a kitchen w/walkout to the balcony. Upstairs you will find 3 generously sized bedrooms & a spacious half-storey which can be used as a fourth bedroom, office or lounge. This home is worth a look and surely will not disappoint! (id:50787)
Century 21 Heritage Group Ltd.
708 - 395 Dundas Street W
Oakville (1008 - Go Glenorchy), Ontario
A chic lifestyle awaits at the Distrikt Trailside, one of Oakville's newest luxury condominium complexes. Brand new building & gorgeous suite with 3 bedrooms & 2 full bathrooms, car parking & approximately 995 sq ft of well-planned living space plus another 325 sq ft wrap around balcony. Stellar corner unit with large extra windows & abundant natural light, 9-foot ceilings, wide-plank laminate flooring, sleek modern cabinetry, quartz counters & oversized designer tiles create a contemporary ambiance at every turn. The open-concept kitchen offers sleek 2-colour cabinetry, pot drawers, upgraded island with sink, drawers, breakfast bar, quartz counters, & quality integrated & stainless steel appliances. Gather with friends & family in the spacious living/dining room with extra-large windows & a walkout to the balcony with views of the complex recreation facilities & woodlands beyond. The primary bedroom features a walk-in closet & lavish 4-piece ensuite bathroom with an oversized shower. Two additional bedrooms share the 4-piece ensuite bathroom with an oversized shower. Two additional bedrooms share the 4-piece main bathroom boasting a soaker tub/shower combination, & a separate laundry area is in the hall. Electric 2-storey lobby and superb building amenities such as a huge terrace with barbeque stations and plenty of lounge/dining areas, generous gathering/meeting areas, a fabulous well-equipped gym & concierge/security will have you safe & well addressed. Enjoy the convenience of 2 underground parking spaces, side by side & close to elevator & a storage locker. From here you can walk to shops, restaurants & services and there is easy access to highways & transit for commuters. Credit check & reference. (id:50787)
Union Capital Realty
Lower - 45 Southampton Drive
Toronto (Eglinton East), Ontario
Above-grade fully furnished basement suite, renovated in 2016 (with permit), separate entrance and 7 foot ceilings, spacious vestibule, kitchen with glass tile backsplash, stainless steel fridge, b-in dishwasher, stove and microwave, 2 TVs, cable and internet and utilities included, shared laundry arrangements. Parking for 1 car available for tenant. Would suit single professional or couple. (id:50787)
Real Estate Homeward
300 - 49 Robinson Street
Hamilton (Durand), Ontario
Welcome to The Garrison, an exclusive building with one or two units per floor. This stunning condo offers 1897 sqft of beautifully appointed living space. The kitchen, bathrooms, and the rest of the condo have undergone extensive updates between 2021 and 2024, including updated appliances, laminate, and a redesign of the walk-in closet in the primary bedroom. 3 Bedroom layouts are rarely offered in the building, and with a set of double entry doors, you truly can enjoy your privacy. Additionally, Eastern, Northern and Western Exposures offer ample light from sunrise to sunset. Walk to James St S, Locke St S, Corktown, and Downtown for restaurants, boutiques, and amenities. Close to the Go Station, public transit, 403 access, parks, and trails steps to Durand Park.PS. This unit only has one common wall with only one unit, a rare find! (id:50787)
Royal LePage Signature Realty
40 Fordham Road
Brampton (Bram West), Ontario
Welcome To Stunning 2300sqft (Above Grade) Semi-Detached Built By Great Gulf, In Desirable Westfield Community Of Brampton. ***Bigger than Some of the Detached Homes in the Area! ***Includes a TWO-UNIT Registered LEGAL BASEMENT ***Featuring Soaring 9ft Ceilings On Main Floor. Beautiful Oak Staircase With Iron Spindles, Pot lights, California Shutters, Kitchen With Upgraded Quartz Countertops, Double Stainless Steel Sink & Beautiful Backsplash. Hardwood Floors Throughout. ***Second Floor Features 4 Spacious Bedrooms Which Includes In-law Suite (Separate Bathroom) For Total of 3 FULL Bathrooms with Quartz Counters, ***Primary Bedroom Offers Walk-In Closet, Luxurious 5-Piece Ensuite, Each Bedroom features Doored Closet. ***Conveniently Located Steps Away From Park As Well As Minutes From Schools, Major Plaza, Banks, Brampton Public Library, Restaurants, Grocery Stores, Prestigious Lionhead Golf Club & ***Upcoming Modern Embelton Community Centre ***Easy Access To The Highway 401 & 407. ***No Side Walk ***LEGAL BASEMENT*** With 2 Bed Plus Den Plus Storage And Builder Built Separate Entrance ***Potential Overall Rental Income of OVER $5000 per month ***Garage Access To Home & Mud/Laundry Room. (id:50787)
Homelife/miracle Realty Ltd
2204 Shardawn Mews
Mississauga (Erindale), Ontario
Muskoka in the City! Discover unparalleled luxury and tranquility in this redesigned bungalow, situated majestically at the end of a quiet cul-de-sac on the top of the hill in Gordon Woods. Overlooking the Credit River and Mississauga Golf & Country Club, this meticulously renovated home (2021) offers 3,732 sq. ft. of stunning living space with high-end finishes throughout. The open-concept main level features a showstopping gourmet kitchen with quartz counters, custom cabinetry, a large island, and premium built-in appliances, including a Miele coffee center. The dining and living areas boast floor-to-ceiling windows with spectacular views and walk out access to a private deck overlooking the ravine, river, and golf course. The primary suite includes a spa inspired ensuite, while two additional bedrooms and a luxurious 5-piece bath complete the main level. The walk-out lower level offers a family/rec room with a wood-burning fireplace, a gym, two bedrooms, a 3-piece bath, and a spacious laundry room. The backyard oasis features multiple patios, mature trees, lush landscaping, and a fire pit, creating a perfect space for relaxation or entertaining. Ideally located minutes from Lake Ontario, the Port Credit Yacht Club, Mississauga Trillium Hospital, Square One, Sherway Gardens, and the vibrant Port Credit community with its boutique shops, restaurants, and top-rated schools. The University of Toronto Mississauga campus is also nearby. Enjoy the perfect blend of nature and convenience. Book your showing today! (id:50787)
Real Broker Ontario Ltd.
203 - 39 New Delhi Drive
Markham (Cedarwood), Ontario
Stunning 2-Bedroom + Den Condo with 2 Baths, Parking & Locker!Welcome to this beautifully finished and well-maintained 2-bedroom + large den condo in a prime location! With an open-concept kitchen featuring branded stainless steel appliances and granite countertops, this unit offers both style and functionality. The spacious living area is filled with natural light, thanks to its large windows and east exposure. The 9-foot ceilings enhance the open feel of the space. The primary bedroom includes a closet and ensuite bathroom, ensuring privacy and convenience. The large den can serve as a home office, guest space, or additional storage. Enjoy the convenience of ensuite laundry, along with a stacked washer and dryer. This condo comes with one underground parking spot and a locker for extra storage. Steps away from public transit and within walking distance to Costco, Shoppers Drug Mart, Home Depot, Canadian Tire, restaurants, and banks. Just 2 minutes to Hwy 407, making commuting easy! (id:50787)
RE/MAX Gold Realty Inc.
1002 - 8010 Derry Road W
Milton (1033 - Ha Harrison), Ontario
Connect Condos Milton!! Brand New Corner Unit, 2 Bed+ Den, 2 Bathrooms. Great Open Concept Layout. State Of The Art Kitchen, Flooring, Bathrooms, Large Windows With Fantastic Views Of Natural Landscape. 1 Parking And 1 Locker Included. Great Location Easy Access To All Amenities, Major Highways, Retail Shopping, Dinning. Condo Unit Is Tenanted With A++ Doctor Tenant Till October 1st, 2025 At $2,800 A Month, Tenant Pays All Utilities. (id:50787)
RE/MAX Hallmark Realty Ltd.
49 Robinson Street Unit# 300
Hamilton, Ontario
Welcome to the Garrison, an exclusive building with one or two units per floor a. This stunning condo offers 1897 sqft of beautifully appointed living space. The kitchen, bathrooms, and the rest of the condo have undergone extensive updates between 2021 and 2024, including updated appliances, laminate, and a redesign of the walk-in closet in the primary bedroom. 3 Bedroom layouts are rarely offered in the building, and with a set of double entry doors, you truly can enjoy your privacy. Additionally, Eastern, Northern and Western Exposures offer ample light from sunrise to sunset. walk to James St S, Locke St S, Corktown, and Downtown for restaurants, boutiques, and amenities. Close to the Go Station, public transit, 403 access, parks, and trails steps to Durand Park. Ps. This condo has only one common wall with one other unit a rare find! (id:50787)
Royal LePage Signature Realty
260 - 7777 Weston Road
Vaughan (Vaughan Corporate Centre), Ontario
Welcome to Centro Square, an exceptional mixed-use complex situated in a highly sought-after area. This building boasts a variety of offices, residential units, and retail spaces, providing a vibrant and versatile environment. With 838 square feet of space, this unit is tenanted with a 5 star tenant in the retail/beauty service business for over 10 Years (Lash Bar)or purchase as an investor/landlord. Great Store-Front Exposure Located on Second Floor Immediately Off Escalator. Centro Square is designed to cater to your every need, with a wide range of amenities including retail stores, restaurants, a food court, residential accommodations, and office spaces. Its prime location ensures easy accessibility to public transportation such as TTC Subway and the Viva Bus, as well as convenient proximity to major highways like 407 and 400. Tens of thousands spent on unit improvements by tenant - A Must See! (id:50787)
Spectrum Realty Services Inc.
12 Churchill Drive S
Whitchurch-Stouffville (Stouffville), Ontario
OFFERS ANYTIME! Rare building lot w water allocation & approved plans & permits to build UP TO to a 4500 square foot home steps from Musselmans Lake, a quiet lakeside community nestled in York Region -a hidden gem just minutes from the 404 and Stouffville amenities! Thisirregularly shaped 90 x 200 foot lot has had all the work done for you- almost 1/2 acre to create your dream home -all applicable development fees have been paid and architectural plans drawn and permits approved for a build of up to 4500 square foot home w possibillities to scale back and build a smaller home if desired. Most importantly, this lot comes with water allocation , meaning a water supply to the lot ,which is difficult to obtain in the area. Steps from the water, close to community areas like Coultice Park ,summer evenings on the patio at nearby Fishbone By the Lake -this is lakeside living minutes from every convenience. Why fight traffic to the cottage when tranquility is yours the second you walk in the door! **EXTRAS** Ideally located, 12 Churchill Drive is just 15 mins from the 404, 12 mins to the Stouffville GO Transit station, 12 mins to all of the large scale shopping available in Stouffville, all the restaurants, cafes & events. (id:50787)
RE/MAX All-Stars Realty Inc.
1406 - 2081 Fairview Street
Burlington (Freeman), Ontario
Live the life of convenience at Paradigm Condos in Burlington. This stunning 2-bedroom, 2-bathroom corner suite on the 14th floor offers 837 sq. ft. of sun filled living space and premium south-west exposure. With 9-ft ceilings, floor-to-ceiling windows and a sprawling 22-foot balcony with two separate walkouts, youll enjoy breathtaking views of Lake Ontario and the Niagara Escarpment. One of the largest and most desirable layouts in the building, this suite features modern improvements, including quartz countertops, upgraded cabinetry, stainless steel appliances, a glass-enclosed shower and fresh paint throughout. Experience luxury living with top-tier amenities designed to elevate your lifestyle: rooftop patio, deck, bbq areas & gardens, indoor pool, hot tub, sauna, gym, basketball court, games room, movie theatre, meeting rooms, party rooms, guest suites and a dedicated dog zone complete with a park and washing stations to boot. All this in a location that cant be beat! Enjoy direct access to the Burlington GO Station and Walmart for unmatched convenience. Just a short walk to the downtown core with international cuisine, boutique shops and vibrant nightlife to enjoy. This suite comes with 1 owned parking spot and 1 locker. Immaculately maintained and move-in ready. Dont miss this opportunity! (id:50787)
Keller Williams Edge Realty
349 Wheat Boom Drive Unit# 307
Oakville, Ontario
Welcome to this beautiful 3 bed,2.5-bath,stacked townhouse nestled in one of Oakville’s most sought-after neighbourhoods.Offering the perfect blend of modern comfort and style.Step inside to discover a bright and spacious layout, featuring a gourmet kitchen equipped with sleek countertops, stainless steel appliances,and ample cabinetry,perfect for cooking and entertaining.The living areas are filled with natural light,creating a warm and inviting atmosphere.The primary bedroom boasts a private ensuite,while the additional two bedrooms are generously sized,ideal for family,guests,or a home office.The highlight of this home is the expansive rooftop patio,offering a private outdoor retreat.Additional features include one underground parking spot and a storage locker.Amazing location close to major highways,shopping and much more!! Must See!! (id:50787)
RE/MAX Escarpment Realty Inc.
169 Euston Road
Burlington (Appleby), Ontario
Welcome to 169 Euston Rd, located in the highly desirable Elizabeth Gardens area of Burlington, just a 5-minute walk to the lake! This beautifully crafted custom-built home offers 3 bedrooms and 4 bathrooms, blending luxury and functionality at every turn. Primary bedroom features a 5pc spa like ensuite, walk in closet and hardwood floors throughout. The 5pc Jack and Jill Washroom complete the spacious second and third bedroom with ample amount of natural light. The main floor and basement features 10-foot ceilings, and 9-foot ceilings on the second floor, that makes the space feels open and airy. The open concept custom gourmet kitchen boasts high-end stainless steel appliances ($35K) with dovetail jointed drawers ($30K), perfect for the home chef. Custom stairs add an elegant touch, and a spacious second-floor balcony provides a private outdoor retreat. The large mudroom with built-in storage and convenient laundry area enhances daily living. Enjoy the polished cement Hydronic heated floor in the fully finished basement, offering both comfort and style. Back yard boasts a Covered deck full width of the house Natural gas hookup Hot tub hookup at side of house, Deck has concrete pad poured underneath - hot tub ready. Other extras include High Velocity furnace ($20K), Boiler with pool pump installed - ready for inground/above ground pool, and Garage is Wired for EV hookup. Every detail of this home has been carefully designed with no expense spared. Too many features to list, book your appointment to see this gem today! You don't want to miss this opportunity to own your forever dream home!! (id:50787)
Exp Realty
8 Duff Street
Hamilton (Southam), Ontario
A rare find indeed! With approx 2100 sq ft of living space set on a wide lot of almost 60' frontage, the possibilities of this charming century home are endless. Create your dream home with lofty ceiling heights, beautiful trim and mouldings, large principal rooms, tons of windows with exceptional natural light as the house sits on one half of the lot and the other half is yours to enjoy! Imagine beautiful gardens and room to play, additional parking or even a secondary detached unit (subject to all building requirements), or all three - there's room! Three bedrooms upstairs and a 4th large bdrm on the main floor, give you all kinds of flexibility for a family room, home office with side door access or even creating two separate units in the existing home (subject to all building requirements). Modify the fence to create additional parking & access to garage. The potential of this home is exciting for anyone looking for something truly special! (id:50787)
Royal LePage Real Estate Services Ltd.
31 John Street
Orangeville, Ontario
Looking For A Home In The Perfect Location Within An Easy Commute To The City. Here It Is This Cozy Immaculate, Well-Maintained Bungalow Offers 3 Bedrooms, Garage, 2 Bathrooms, Walk Up From The Basement, Lots Of Room For Entertaining C/W Wet Bar. Move In Ready. Walk To Shopping, Farmers Market, To Trails, Restaurants, Theatre And More. Located In The Quaint Historical Hamlet Of Orangeville, With Nature In Every Corner Of The Town, Highway Access. (id:50787)
Bosley Real Estate Ltd.
708 - 238 Simcoe Street
Toronto (Kensington-Chinatown), Ontario
Assignment, sell at loss. original purchase price $767900. (id:50787)
Wanthome Realty Inc.
2715 - 195 Commerce Street
Vaughan (Vaughan Corporate Centre), Ontario
Brand New, Never-Lived-In 1 Bedroom + Den at Festival Towers!Experience luxury living in this stunning, sun-filled unit featuring two open balconies with breathtaking views and soaring high ceilings. Designed for young professionals, couples, or students, this modern space boasts brand-new stainless steel appliances and an open-concept layout flooded with natural light.Located in one of Vaughans most sought-after communities, you're just minutes from TTC, VMC Subway, VIVA, Highway 400, Costco, IKEA, Cineplex, Dollarama, and an array of top restaurants and cafs. Enjoy seamless access to downtown Toronto via subway or Markham via VIVA, with Vaughan Mills and all essential amenities right at your doorstep.Don't miss out on this prime locationa perfect blend of convenience, comfort, and style! (id:50787)
Best Union Realty Inc.
316 - 404 King Street
Kitchener, Ontario
Stylish Downtown Loft Living! Situated just steps from trendy pubs, cafes, and more, this bright, unitboasts views of the historic LANG Tannery. The modern kitchen features stainless steel appliances, anisland with a breakfast bar, granite countertops, and a subway tile backsplash. The open-concept living anddining area, complete with a fireplace, is ideal for entertaining. Soaring 14' ceilings and expansive windowscreate a light-filled, inviting space. Enjoy polished concrete floors throughout, and a bedroom with aspacious closet and upper storage. The unit includes in-suite laundry for added convenience. Buildingamenities include a rooftop patio with BBQ facilities, a secured bike room, and an owned locker for extrastorage. The impressive lobby and social room complete the experience. Some of the pictures are virtuallystaged. The Buyer shall verify the status certificate to confirm the inclusion of a parking space with theunit. (id:50787)
RE/MAX Real Estate Centre Inc.
307 - 349 Wheat Boom Drive
Oakville (1010 - Jm Joshua Meadows), Ontario
Welcome to this beautiful 3 bed,2.5-bath,stacked townhouse nestled in one of Oakville's most sought-after neighbourhoods. Offering the perfect blend of modern comfort and style. Step inside to discover a bright and spacious layout, featuring a gourmet kitchen equipped with sleek countertops, stainless steel appliances, and ample cabinetry, perfect for cooking and entertaining. The living areas are filled with natural light, creating a warm and inviting atmosphere. The primary bedroom boasts a private ensuite, while the additional two bedrooms are generously sized, ideal for family, guests ,or a home office. The highlight of this home is the expansive rooftop patio, offering a private outdoor retreat. Additional features include one underground parking spot and a storage locker. Amazing location close to major highways, shopping and much more!! Must See! (id:50787)
RE/MAX Escarpment Realty Inc.
2081 Fairview Street Unit# 1406
Burlington, Ontario
Live the life of convenience at Paradigm Condos in Burlington. This stunning 2-bedroom, 2-bathroom corner suite on the 14th floor offers 837 sq. ft. of sun filled living space and premium south-west exposure. With 9-ft ceilings, floor-to-ceiling windows and a sprawling 22-foot balcony with two separate walkouts, you’ll enjoy breathtaking views of Lake Ontario and the Niagara Escarpment. One of the largest and most desirable layouts in the building, this suite features modern improvements, including quartz countertops, upgraded cabinetry, stainless steel appliances, a glass-enclosed shower and fresh paint throughout. Experience luxury living with top-tier amenities designed to elevate your lifestyle: rooftop patio, deck, bbq areas & gardens, indoor pool, hot tub, sauna, gym, basketball court, games room, movie theatre, meeting rooms, party rooms, guest suites and a dedicated dog zone complete with a park and washing stations to boot. All this in a location that can’t be beat! Enjoy direct access to the Burlington GO Station and Walmart for unmatched convenience. Just a short walk to the downtown core with international cuisine, boutique shops and vibrant nightlife to enjoy. This suite comes with 1 owned parking spot and 1 locker. Immaculately maintained and move-in ready. Don’t miss this opportunity! (id:50787)
Keller Williams Edge Realty
102 - 25 Richgrove Drive N
Toronto (Willowridge-Martingrove-Richview), Ontario
Look no further. Beautiful and Spacious Townhome In Prime Location. Ground floor with nice front yard. Featuring Open Concept Main Floor, Stainless Steel Appliances, Built In Microwave, Track Lights, Pot Lights, California Shutters. 2nd Floor Features Large Master Bedroom With Private Den For Quiet Space, Semi. Ensuite Washroom. 2nd Floor Laundry For Convenience. Near Shopping, Transit, Major Highways, Parks, Airport. Move In Ready, Don't miss it. (id:50787)
Homelife Superstars Real Estate Limited
2080 Speers Road
Oakville (1014 - Qe Queen Elizabeth), Ontario
Rare single-tenant building with excellent signage opportunity on Speers Road. Drive-in and truck-level shipping. Deep lot with abundance of parking. 1 km. from the QEW & Third Line, and 5 minute walk to Bronte GO Station. (id:50787)
RE/MAX Aboutowne Realty Corp.
E - 366 Bay Street
Hamilton (North End), Ontario
Stunning Boutique Style Condominium steps to Bayfront Park, West Harbour Go Station and JamesSt North. Unparalleled location, close to schools and public transportation, Pier 4 Park,Marina and many restaurants, all within walking distance. This one bedroom walk up condo is outfitted with custom craftsmanship, modern functionality and timeless design. Open concept living and dining, gourmet kitchen with extra large island, quartz counters, bar seating and high end stainless steel appliances. Ensuite laundry and on-demand hot water. The luxurious 'Sentinal' Suite offers tasteful finishes throughout and an elegant spa-like bathroom that feels like a 5-star hotel. A garden roof top terrace and your own private balcony allow you to enjoy sunsets overlooking waterside luxury.Tasteful, unmatched value for those wishing to own a beautiful home and live by the Bay. (id:50787)
New Era Real Estate
1801-S - 10 Wilby Crescent
Toronto (Weston), Ontario
One Bedroom plus Bathroom in a One year New Two-Bedroom, Two-Bathroom Corner Unit Condo******Nestled By The Serene Humber River. stunning city views****** Laminate Flooring Sets the stage for an open-concept Living & Dining Area. The modern Kitchen Showcases Top-notch Upgrades & Appliances. There Are Two generously-sized bedrooms. Two Beautifully Bathrooms in The Unit. Kitchen, Living room and laundry are SHARED with another Tenant. Enjoying a range of amenities, including a fitness center and party room, all complemented by 24/7 security. ***One Parking is optional w/ 150 bucks extra (id:50787)
Right At Home Realty
4 Kalmar Crescent
Richmond Hill (Oak Ridges), Ontario
This charming family home has been lovingly maintained for 23 years. Significant updates have been made, including a new roof in 2017 and a recently installed double garage door. Every major system, from the basement to the roof, has been thoroughly updated and inspected on an annual basis. The main level features original hardwood floors, while the second floor boasts modern laminate flooring. With heating and cooling systems expertly maintained by the homeowner's son, a certified HVAC technician, you can count on energy efficiency and comfort year-round. Situated on one of the largest lots in the prestigious Oak Ridges neighborhood, this property offers an expansive outdoor space, with an additional 1,500 sq ft surrounding the east side of the house giving it the feel of a corner lot. The backyard features an oversized deck and a spacious area perfect for family gatherings and children's playtime. (id:50787)
Homelife Today Realty Ltd.
2605 - 197 Yonge Street
Toronto (Bay Street Corridor), Ontario
Luxury Massey Tower With Functional 1 Bed + Den, South East View Corner Unit In The Heart Of Downtown Toronto. "NEW Laminate, New Paint", Large Glass Windows Overlook Cn Tower & Beautiful Lake View; Huge Balcony, Den Is Separate Room With Door&Window. Cross From Eaton Centre, Steps To Subway, Restaurants, Entertainment, Financial District, Queen And Dundas Subway Station, Ryerson & George Brown, ONE Parking Space (id:50787)
Homelife New World Realty Inc.
4 Hawkweed Manor
Markham (Box Grove), Ontario
Luxury Living in Markham Now $1,777,816!Welcome to 4 Hawkweed Manor, an elegant executive residence nestled in one of Markhams most prestigious neighborhoods. This beautifully maintained home offers 5 spacious bedrooms and 4 luxurious bathrooms, thoughtfully designed for comfort, style, and functionality.Step inside to discover soaring ceilings, sun-filled interiors, and premium finishes throughout. The gourmet kitchen features high-end stainless steel appliances, quartz countertops, and a generous islandperfect for culinary enthusiasts and entertaining alike. The open-concept layout seamlessly connects the living, dining, and family areas.The primary suite is a private retreat, complete with a spa-like ensuite and walk-in closet. Additional bedrooms offer ample space for family, guests, or flexible use. A finished basement includes a second kitchen and provides versatile space ideal for a rec room, home office, or gym.Enjoy outdoor living in the professionally interlocked backyard, ideal for relaxing or hosting gatherings. Conveniently located near top-rated schools, parks, shopping, and public transit, this home combines luxury and lifestyle in one exceptional offering.Dont miss this rare opportunity (id:50787)
Keller Williams Referred Urban Realty
13020 Concession Road 5
Uxbridge, Ontario
Unique Custom Home On Country Lot-Enjoy the privacy on .99 of an acre - 3+1 Bedrooms- 3 Baths-Quality Finish Throughout- This home boasts Cathedral Ceilings- 2 Fireplaces- Full Bright and Spacious Basement finished with Large Living Room-Bedroom-4 pc. Bath and Laundry-Separate Entrance-Enjoy The View And Sunsets. (id:50787)
Royal LePage Your Community Realty
895 Langs Drive
Cambridge, Ontario
Turn-Key, Profitable Pizza Business for Sale in Prime Cambridge Location! Exceptional opportunity to own a well-established pizza business with a strong customer base and excellent Google ratings. Located in a high-traffic plaza near the highway, surrounded by a thriving residential community. Great exposure and steady foot traffic make this a fantastic investment. Don't miss out on this chance to be your own boss! LOW MONTHLY RENT APPROX $2200/MONTH INCLUDING TMI (id:50787)
RE/MAX Millennium Real Estate
1001 - 101 Charles Street E
Toronto (Church-Yonge Corridor), Ontario
Welcome to the sought after x2 condos ,Luxury Corner Sun Filled unit features 2 Bedroom Split floor plan /2 full bathroom.modern sleek finishes, floor to ceiling windows, 9' ceilings ,modern kitchen with granite counter top ,engineered hardwood floors. approx 908 sf +50 sf Balcony , one parking & locker same level .this unit is perfect for professionals working downtown! .Yorkville & Toronto's top restaurants will be an extension of your living room. Wonderful amenities; roof top terrace ,Outdoor pool, 24hr concierge. ** * steps to subway, Yonge & Bloor, Yorkville, U of T and UTM university *** Rogers ..floor-to- ceiling windows *** world class amenities ** roof top garden ** patio * outdoor pool * exercise room ** please see virtual tour. (id:50787)
Century 21 Miller Real Estate Ltd.
192 Generation Boulevard
Toronto (Rouge), Ontario
4 Bedroom 4 Bathrooms Fully Renovated Home Nestled on Quite Dead End St.in a high demand area, Large Deck, private greenspace backyard backing, Finished Basement , Ideal Location - Cross the street to School, close to Parks, Shopping, 401 & TTC. This Home Is Move-In Ready And Perfect For Families Seeking Comfort And Elegance In A Highly Desirable area. (id:50787)
Century 21 Innovative Realty Inc.
151 Dicenzo Drive
Hamilton, Ontario
Stunning 2-Storey freehold Townhouse in a Prime Location!! Welcome to this charming 3-bedroom, 2.5-bathroom townhome, offering comfort and convenience, in the heart of Central Hamilton Mountain. Step inside to a bright foyer, setting the tone for the inviting layout. The living room offers a cozy gas fireplace, perfect for relaxing evenings. Ample natural light flowing through dining area and kitchen, ideal for entertaining. Upstairs, the spacious primary suite includes an ensuite, while two additional bedrooms provide flexibility for family, guests, or a home office. The unfinished basement offers endless possibilities for customization, with laundry facilities. Close to the Linc, Highway 403, parks, schools and all amenities. (id:50787)
Coldwell Banker Community Professionals
7029 Jill Drive
Niagara Falls (221 - Marineland), Ontario
Well-maintained, carpet-free fully detached 4-level back-split home with several updates located in a fantastic, quiet, highly sought after, family friendly south Niagara Falls neighborhood. Perfect for larger and multi-generational families with in-law suite potential. The main floor offers a generous living and formal dining rooms with large window, a spacious eat-in kitchen with plenty of natural light, counter space and storage. On the second level you will find 3 spacious bedrooms and a 4-pc bath. Next checkout the finished basement complete a separate entrance. The first level of the basement features a huge and bright rec room with large above grade windows, natural gas fireplace and bar. On the lower basement level you will find an additional bedroom, convenient 3-pc bath, large built-in sauna, separate laundry and utility rooms and plenty of storage. Next head out the side separate entrance directly onto the side yard with concrete patio and access to the spacious, fully fenced, backyard with perennial gardens and large shed with electricity. Quick access to the QEW, just steps away from public transit, parks, playgrounds, trails, near plenty shopping options and recreation hotspots and only a few minutes drive to MacBain Community Centre, Cineplex Movie Theatre, award winning wineries, farmers markets, all Niagara Falls attractions, and so much more! (id:50787)
Rock Star Real Estate Inc.
14 Wilson Street
New Tecumseth (Tottenham), Ontario
Welcome to this charming Century home, situated on a coveted street, that perfectly blends timeless character with modern convenience! Stepping inside, you will automatically appreciate all the upgrades and how well they compliment the beautiful original features that give this home its unique charm. Completely move in ready, you will find a new kitchen and appliances, new bathrooms, new light fixtures, windows throughout the main home, insulation, gas furnace, A/C, drywall, 200amp electrical panel, plumbing lines and a newer roof! All of this coupled with over 2100sqft of finished space, tons of cupboard/storage space, four bedrooms, two living areas and a bonus dining room, offering a very functional home for you and your family. Stepping outside, the wrap-around front porch is perfect for watching the world go by and the huge backyard is perfect for enjoying your time outside. The detached Garage and Garden shed add extra space for your toys and tools, and offer great additional storage space. Lastly, this home is situated on a street people strive to live on! Quiet, surrounded by nice, well kept homes, but within walking distance to downtown Tottenham. The time is now to check this special property out! UPGRADES: Roof w Transferable Warranty, Windows w Transferable Warranty, Gas Furnace, Heat Pump, A/C, Exterior Doors, Flooring, Painting, 200 amp Electrical, Drywall, Insulation in Walls & Attic, Bathrooms, Kitchen, Plumbing Lines, Light Fixtures, Flooring, Stove, Dishwasher, Micro, Washer/Dryer w Transferable Warranty. (id:50787)
RE/MAX Hallmark Chay Realty
907 - 185 Alberta Avenue
Toronto (Oakwood Village), Ontario
Welcome to Unit 907 at 900 St. Clair West - a beautifully designed 3 bedroom, 2 bathroom suite in the heart of St. Clair West Village. With floor-to-ceiling windows and luxurious finishes, this light-filled unit offers a spacious, open-concept layout ideal for entertaining or relaxing. The modern kitchen features quartz countertops and high-end appliances, leading out to a large private balcony with sweeping city views. Residents enjoy premium amenities, including a fitness center, rooftop terrace and 24/7 concierge. Just steps from trendy cafes, boutiques, and public transit, this is urban living at its best. Book a showing today to experience it firsthand! (id:50787)
Century 21 Heritage Group Ltd.
27 Pitney Avenue
Richmond Hill (Jefferson), Ontario
This Is A Beautiful And Bright Free-Hold Townhouse Built By Aspen Ridge, 9' Ceilings On The Main Floor, New Open Concept Kitchen With Stainless Steel Appliances, Finished Basement With Play Area, Direct Access To The Garage, Surrounded By Nature With Running And Biking Trails Around Bond Lake, Oak Ridges Trail & Jefferson Forest, Located In A Family-Friendly Area Surrounded By, Schools, Parks, And Every Amenity Available. All the Pictures taken before tenant moving in. (id:50787)
Homelife Landmark Realty Inc.
7029 Jill Drive
Niagara Falls, Ontario
Well-maintained, carpet-free fully detached 4-level back-split home with several updates located in a fantastic, quiet, highly sought after, family friendly south Niagara Falls neighborhood. Perfect for larger and multi-generational families with in-law suite potential. The main floor offers a generous living and formal dining rooms with large window, a spacious eat-in kitchen with plenty of natural light, counter space and storage. On the second level you will find 3 spacious bedrooms and a 4-pc bath. Next checkout the finished basement complete a separate entrance. The first level of the basement features a huge and bright rec room with large above grade windows, natural gas fireplace and bar. On the lower basement level you will find an additional bedroom, convenient 3-pc bath, large built-in sauna, separate laundry and utility rooms and plenty of storage. Next head out the side separate entrance directly onto the side yard with concrete patio and access to the spacious, fully fenced, backyard with perennial gardens and large shed with electricity. Quick access to the QEW, just steps away from public transit, parks, playgrounds, trails, near plenty shopping options and recreation hotspots and only a few minutes drive to MacBain Community Centre, Cineplex Movie Theatre, award winning wineries, farmers markets, all Niagara Falls attractions, and so much more! (id:50787)
Rock Star Real Estate Inc.
26 Padbury Trail
Brampton (Northwest Brampton), Ontario
Brnd New LEGAL Basement Super Brght Windws,Freshly Pantd And Renovated. NO CARPET IN ENTIRE HOUSE.New Appliances. Close To All Amenities Like Walmart,Schools, Parks, Shopping, Go Station And Highways As Well. Separate Laundry - no need to share with upstairs tenants. This spacious and bright basement apartment is a complete show stopper and will not last long.Bring your fussiest clients! **EXTRAS** tenant pays 30 percent utilities.(heat hydro and water) tenant insurance required. refundable key deposit is 300$. (id:50787)
Cityscape Real Estate Ltd.
18 Stonegate Drive
Hamilton, Ontario
Paradise found! Tucked away at the end of a quiet cul-de-sac, #18 Stonegate Drive is a hidden gem in idyllic High Park Estates. Stately from the curb with timeless red brick exterior, mature trees privatize the property creating a cottage-like setting complete with salt water pool and waterfall. As the foliage fills, a serene summer haven blooms! Outdoor enthusiasts will appreciate exploring the path on this street leading to Ancaster Heights park and cycling/hiking trails in the Dundas Valley. Step inside this flexible floor plan, adaptable for large families, multi-generations and work-from-home with picturesque views from every window! Grand principle rooms provide warmth and comfort amongst gleaming hardwoods, cozy fireplaces, vaulted ceilings, oak statement features and classic wainscotting. The cheery sunroom is an added bonus for morning coffee overlooking the backyard pool. Entertaining has never been easier in the eat-in kitchen with island, quartz counters and stainless appliances adjacent to formal dining and expansive living room. Two separate dens can adapt for guest rooms, library, office or musicians' haven! Upstairs, double doors lead into the primary suite with walk-in closet and dressing room, where a potential 4th bedroom option awaits. Recent upgrades provide a spa-like experience in the relaxing ensuite bath. With garage entry and separate side entrance, the lower level with vinyl flooring offers additional bedroom, 4th bath, rec. room with gas fireplace and wet bar. Exercise devotees will love training in the private cycling studio! Mere minutes to Hwy 403/Linc, amenities, shops and restaurants, come visit the road less travelled to experience this coveted location for yourself! RSA (id:50787)
Royal LePage State Realty
Bsmt - 10 Portsmouth Road
Vaughan (Vellore Village), Ontario
Completely Renovated. Beautiful 1 Bedroom w/upgraded Bathrm. walk out BSMT on ground. Pot Lights High-End Upgraded Kitchen Cabinet With quartz Countertops, Backsplash, Newer Kitchen Cabinet Close To All Amenities, Park, School, New Hospital, Wonderland, Vaughan Mills Mall, Close To 400 Highway. Tenant Pay 30% Of Utilities (id:50787)
Aimhome Realty Inc.
215 - 1808 St. Clair Avenue W
Toronto (Weston-Pellam Park), Ontario
Welcome to Reunion Crossings: Where Urban Living Meets Comfort & Convenience!Location, Location, Location! Step outside your door & instantly be connected to everything you need. Enjoy easy access to the vibrant neighborhoods of Corso Italia, The Junction, & the Stockyards. With the St. Clair Streetcar just steps away, you're only minutes from endless shopping, dining, parks, & recreation. A Community Designed for You This community-focused condo was thoughtfully designed to offer a welcoming atmosphere. The innovative lobby isn't just for show it's a hub of activity, featuring a comfortable lounge, a workspace area, & a gaming zone, perfect for relaxing or meeting new neighbors. Exceptional Amenities Reunion Crossings goes beyond just a place to live. It offers a lifestyle w/amenities: Outdoor Patio w/BBQs, Rooftop Patio w/BBQs, Party Room, Exercise Room, Pet Spa, Bike Storage. Stylish & Practical Interior This 2bdrm condo is a smart 665 sq ft, with 9' ceilings that create a spacious feel. The open concept kitchen & living area flow seamlessly & Steps out onto the south-facing balcony. The interior bdrm offers plenty of natural light, w/glass sliding doors & large closet. The primary bdrm is a retreat, featuring a 3pcs ensuite. Extra Perks Included with your suite are a parking space & locker ~ Upgraded Touches That Make a Difference This condo stylish features throughout: Modern shower doors & faucets, Sleek kitchen countertops & Island, Upgraded kitchen cabinets & hardware, backsplash, Vinyl composite core flooring, Upgraded ceramic tiles in wet areas, Elevating the condos design, setting it apart from the rest. Why You'll Love Living Here Reunion Crossings is not just a condo, but a true community. Whether you're unwinding on the rooftop, hosting friends in the party room, or enjoying the convenience of nearby shops & restaurants, this space is designed to enhance your lifestyle. (id:50787)
Spectrum Realty Services Inc.
199 Musquash Road
Gravenhurst (Muskoka (S)), Ontario
Modern Scandinavian styled home with high-end cottage-industrial finishes by Lake Muskoka. Live in luxury by Muskoka Bay, with extremely versatile lifestyle and income options available. The exterior is a black Mabec board and batten siding. Throughout are massive, modern windows and doors and a bright open floor plan. Natural pine throughout, including vaulted ceilings and above-average ceiling height for a grand entrance. The kitchen adorns a clouded quartz waterfall countertop with an eat-at island, and brand-new black stainless appliances. Ramekin-style imported farmhouse sink and modern black and gold fixtures. Stunning Napoleon High Country 5000 wood-burning fireplace with floor-to-ceiling bright natural stone and an ultra-thick Douglas Fir mantle to enjoy for decades. The list of upgrades and finishings is extensive.The main level bathroom has an oversized circular window with views of the granite wall, a pine waterfall ceiling, and a ramekin-style oversized soaker tub with a gold tub filler inside the shower, truly luxurious.Walking up the natural pine stairs, you arrive at a stunning pine loft area with flex space for a second living room. Another beautifully designed 3-piece bathroom. Floor-to-ceiling cobblestone and slate shower for two and views of the side yard. Then, walking into a vaulted, grand primary suite, with laundry, with a covered walkout deck overlooking Muskoka Forest. This deck is built to support amenities with electrical rough-ins for the spa of your dreams.This homes built into a granite shelf and has plenty of side yard to develop. The side of the house has an entrance with potential to build a side deck. The main level is permitted/zoned to become a legal duplex, simply. It has a separate entrance, all required safety and fire separations, and was built entirely roughed in for a second kitchen and income suite. The rough-in for the kitchen is all in place. Or keep it a bright walkout office. (id:50787)
RE/MAX Hallmark Chay Realty
3709 - 1 Bloor Street E
Toronto (Church-Yonge Corridor), Ontario
** The 2nd Room W/ The Sliding Door Can Be Used As A 2nd Bedroom, A Den or A Home Office** Luxury & Spacious Condo Unit Located in Prime Area Of Toronto - Yonge/Bloor. Open-Concepted & Modern Design. Functional Rooms Layout. Steps To Luxury Retails Stores, Subway, Restaurants, & Supermarkets. (id:50787)
Highland Realty

