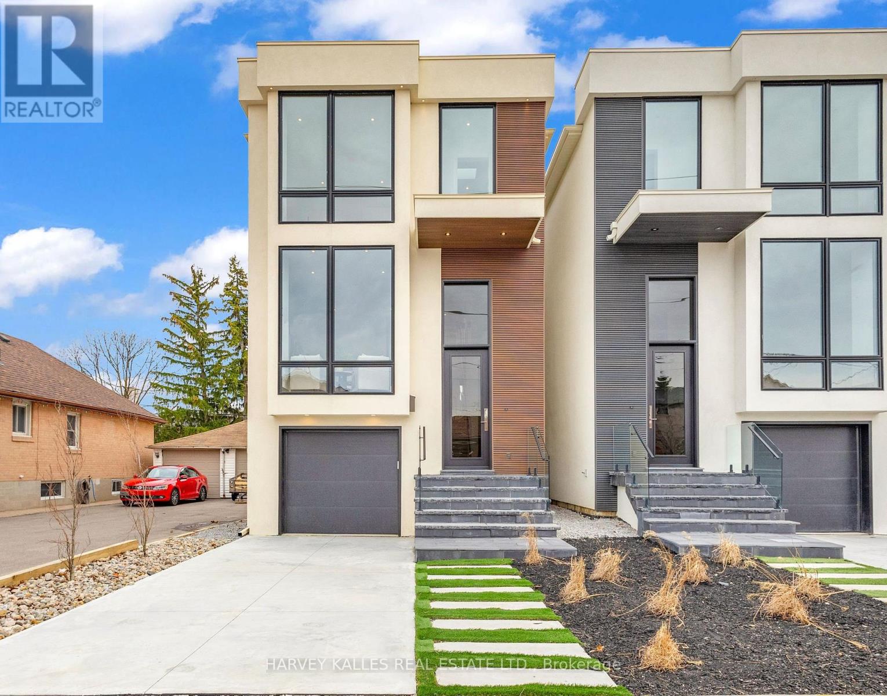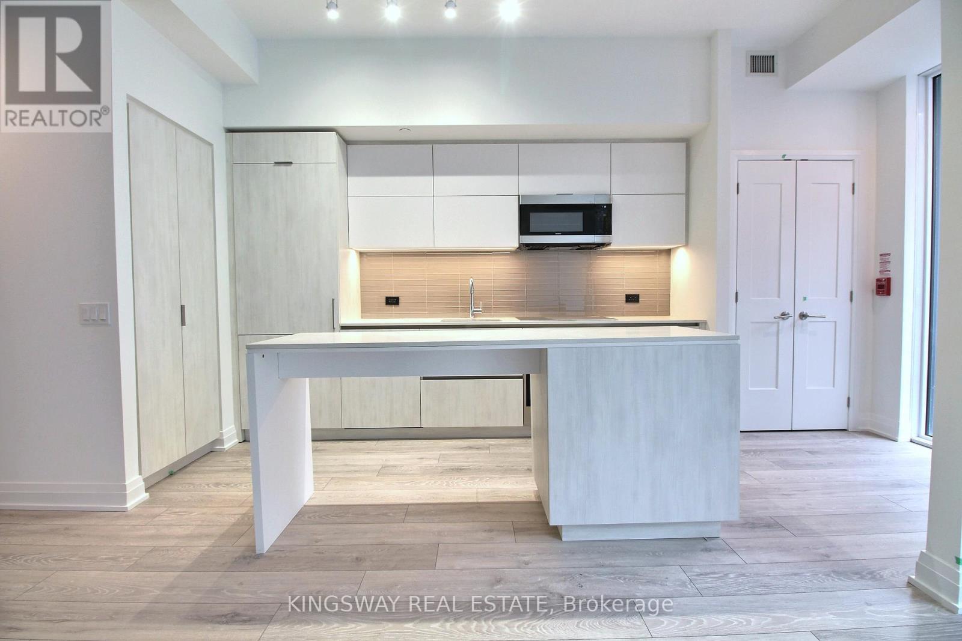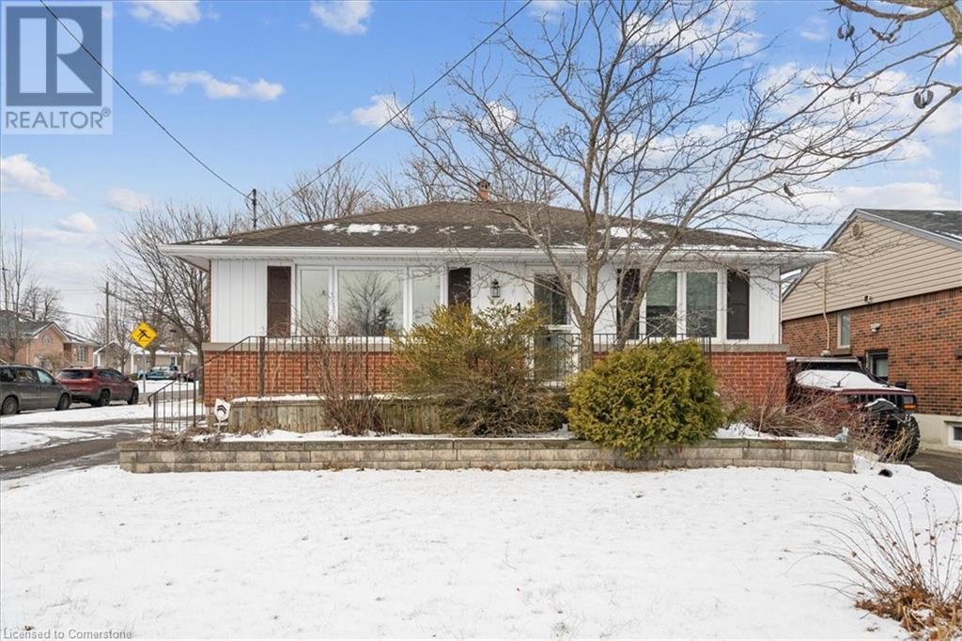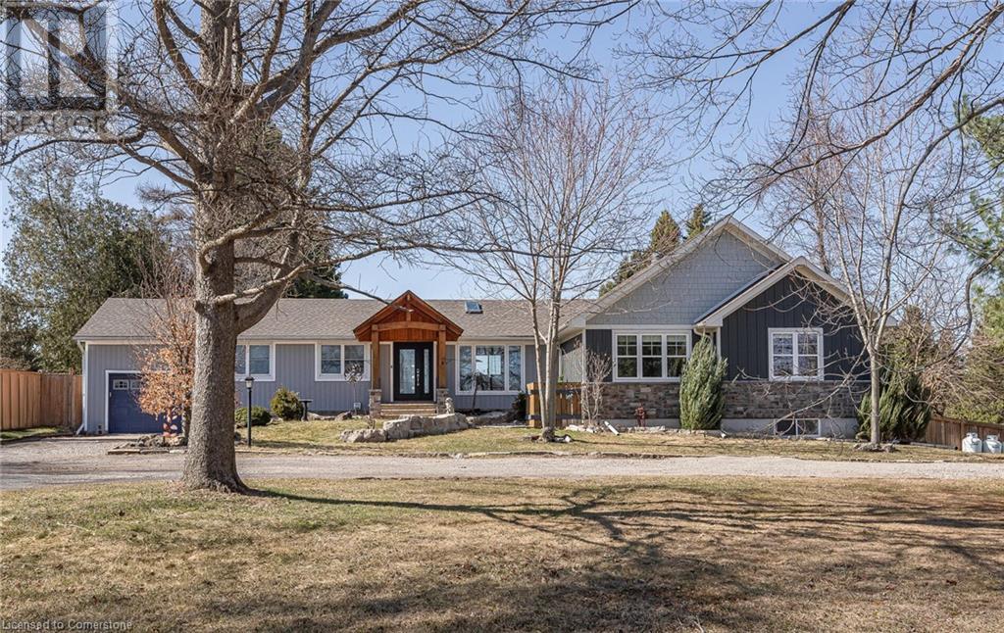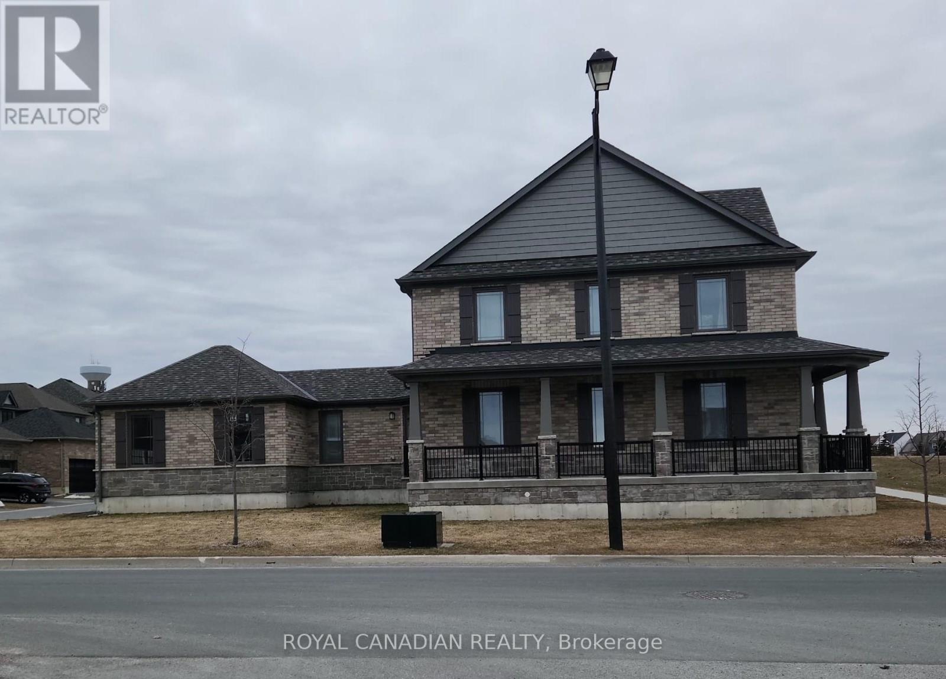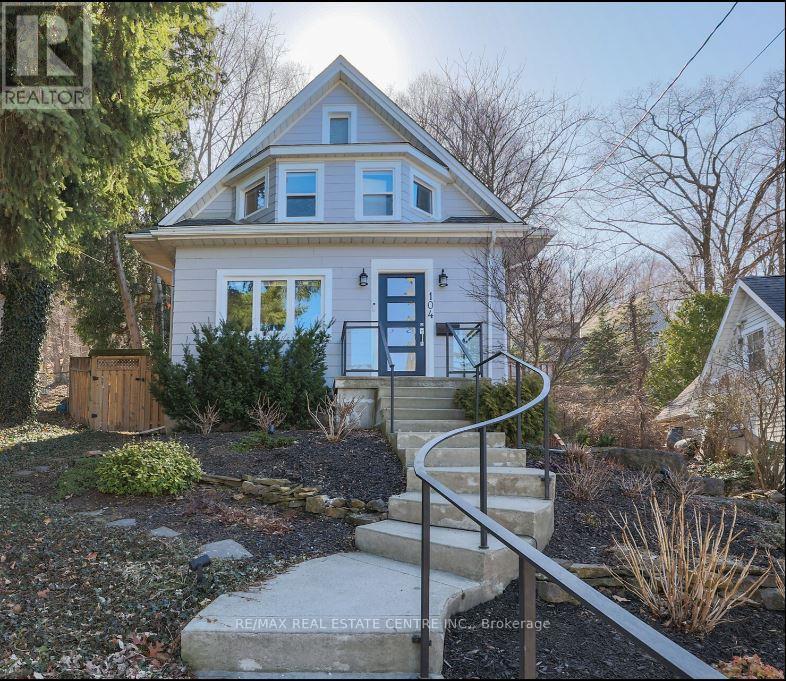681 Glencairn Avenue
Toronto (Englemount-Lawrence), Ontario
Exceptional Home Of Modern Elegance With This Newly Custom-Built Home, Crafted To Perfection. Step Inside To A Sun-Drenched Space That Leads Into A Magnificent Open-Concept Main Level. The Living/Dining Area Features An Expansive Floor-To-Ceiling Window That Capture Every Ounce Of Natural Light That Comes Through. Host With Flair In The Sleek, Modern Kitchen Featuring Custom Cabinetry, Top-Tier Appliances, Stylish Pendant Lighting, And Quartz Countertops And Backsplash. The Family Room Is A Centerpiece, With Its Elegant Gas Fireplace Surrounded By Custom Built-In Shelving, And Large Sliding Doors That Open To A Spacious Deck And Backyard. Upstairs, Generously Sized Bedrooms Await, Including A Luxurious Primary Suite With A Sumptuous Ensuite Bath, A Walk-In Closet Plus A Secondary Closet For Ample Storage. Additional 3 Bedrooms Are Well-Accommodated With A Shared Full Bathroom With Water Closet For Toilet. The Lower Level Features Heated Floors Throughout And Is An Entertainment Haven, Presenting A Large Recreation Room With Direct Walk-Out To A Landscaped Yard, Alongside Laundry Room, A Versatile Nanny Suite Or Home Office, And Direct Access To The Built-In Garage. Throughout The Home, Find Premium Details and Finishes, Enhancing Each Space With Warmth And Elegance. Conveniently Located Near Bathurst And Lawrence, Enjoy Easy Access To Shopping, Grocery Stores, Restaurants, Bialik Hebrew Day School, Glen Park Public School, And Our Lady Of The Assumption Catholic School And More, Offering Both Luxury And Convenience In One Of Toronto's Most Desirable Neighbourhoods. You've Got To See This Home! (id:50787)
Harvey Kalles Real Estate Ltd.
39 Hurst Street
Halton Hills (Ac Acton), Ontario
Welcome to 39 Hurst Street, a charming 3-bedroom, 3-bathroom detached home nestled in the heart of Acton, Ontario. This delightful 2-storey residence boasts a picturesque front porch, perfect for enjoying warm, sunny days. Step inside to discover an inviting den, ideal for a home office or formal dining area. The main floor features 9-foot ceilings and expansive windows that flood the space with natural light. The cozy family room, complete with a gas fireplace and mantle, offers a warm ambiance for relaxing evenings. Upstairs, the primary bedroom includes an ensuite bathroom, providing a private retreat. The finished basement, illuminated by pot lights, offers additional living space for recreation or entertainment. Outside, a lovely deck overlooks the premium lot, perfect for outdoor gatherings. Conveniently located close to shops, parks, schools, and the local arena, this home offers both comfort and convenience. (id:50787)
Coldwell Banker Escarpment Realty
505 - 215 Queen Street W
Toronto (Bay Street Corridor), Ontario
Experience modern urban living at 215 Queen St W #505, a stunning sun-filled corner 2-bedroom suite with floor-to-ceiling windows in the heart of Torontos, Entertainment District. With a 100 Walk Score, youre just steps from Osgoode Subway Station, streetcars, Eaton Centre, top restaurants, galleries, hospitals, and the Financial District. Enjoy unparalleled convenience and a vibrant city lifestyle in this prime downtown location! (id:50787)
Dream Home Realty Inc.
1607 - 430 Square One Drive
Mississauga (City Centre), Ontario
Stunning, brand new, never lived-in 2-bedroom, 2-bathroom condo in the heart of downtown Mississauga! This spacious unit boasts a big balcony with clear views and is just a short walk to Square One Shopping Centre. Featuring an open-concept layout with floor-to-ceiling windows, it offers plenty of natural light and a spacious feel. The sleek kitchen is equipped with granite countertops and contemporary cabinetry, ideal for cooking and entertaining. Located near major highways (401, 403, QEW), Mississauga Bus Terminal, and Sheridan College, with bars, restaurants, and Celebration Square nearby. This unit is a fantastic rental opportunity! The primary bedroom offers plenty of space. Enjoy the convenience of in-suite laundry, as well as building amenities such as a fitness gym, party room, 24-hour concierge, and more. A perfect, spacious rental unit in an unbeatable location! (id:50787)
RE/MAX Ultimate Realty Inc.
21 Mulhollard Lane
Ancaster, Ontario
Located in desirable Ancaster survey. Walking distance to shopping centers, restaurants, gym and more! Easy access to 403. Open concept main floor with stunning kitchen featuring gas stove, kitchen island with breakfast bar, pot lighting throughout. Primary bedroom offers ensuite with jet tub. Laundry conveniently located on the bedroom level. Updated California shutters throughout. Home has been freshly painted. Walkout basement to private backyard. Basement rec room can be easily converted into third bedroom. Lots of upgrades and inclusions! Do not miss! RSA. (id:50787)
RE/MAX Escarpment Realty Inc.
68 Amberview Drive
Georgina (Keswick South), Ontario
The Entertainers Dream Home! This spacious property boasts 4+2 bedrooms, perfect for a growing family. The bright, open concept living & dining room offer a warm & formal ambiance w/ gleaming hardwood floors, wainscoting detail, crown molding & California shutters. Prep meals in a lovely kitchen w/ ample cabinets & wall-pantry plus a built-in desk & Stainless Steel appliances. The large breakfast area w/ walkout to the deck is the perfect space to gather w/ family. Cozy up to the fireplace in the family room for movie night, or head downstairs to the rec room & make movie night EPIC w/ a projector wall! This is also the place to be on game night with the bar area near by! Everyone will be cozy by the gas fireplace & theres plenty of room for them to stay over w/ 2 spacious bedrooms & a 4pc bath down there! The upper level boasts a spacious landing w/ a large linen closet, 4pc bath & 4 bedrooms. Escape to the Primary Bedroom to unwind, soak in the Jacuzzi tub, or take a shower while listening to your favourite tunes on the Bluetooth Sensonic Fan! Summer barbeques will be unforgettable with a heated saltwater pool, cabana bar w/ hydro & large side yard to gather w/ friends & family. Enjoy convenience w/ main floor laundry & garage access, plus tons of storage w/ linen closets upstairs, storage rooms downstairs & a cold room w/ built-in wine rack! If youre looking for the perfect home to host, live the good life & make memoires, while being near all amenities, this home is a MUST SEE!! (id:50787)
RE/MAX All-Stars Realty Inc.
Th2 - 21 Park Street E
Mississauga (Port Credit), Ontario
3 Bed + Full Size Den, 2 Level Townhome At Tanu Condos In Port Credit. Only 6 Townhomes In The Complex & One Of The Largest. 1390Sf + 132Sf Terrace. 2 Entrances, From The Street & Within The Building. Beautiful Kitchen W/ Waterfall Island, B/I Fridge/Stove/Oven & Quartz Counters. Engineered Hardwood Floors Throughout. Primary Bed W/ W/I Closet & Ensuite Bathroom. Open Concept Living Space. Steps To Go Train, Downtown Port Credit & Lake Ontario. (id:50787)
Kingsway Real Estate
Th2 - 21 Park Street E
Mississauga (Port Credit), Ontario
Experience luxury living in Port Credit with this exceptional 3-bedroom plus full-size den, 2-level townhome at Tanu. Spanning 1390 sq ft with an additional 132 sq ft terrace, it stands as the largest in the complex, boasting dual entrances, a state-of-the-art kitchen with a waterfall island, built-in appliances, and quartz countertops, alongside hardwood floors throughout. The open concept living space is perfect for entertaining, complemented by smart home features including keyless entry and advanced security. The primary bedroom features a walk-in closet and ensuite for ultimate privacy. Located just steps from the GO Train (5 minute walk), downtown Port Credit, and Lake Ontario, this townhome offers both a luxurious and convenient lifestyle, complete with full car parking and a bike locker, set in a building rich with amenities like a 24/7 concierge, gym, BBQ area, pet washing room, and movie lounge. (id:50787)
Kingsway Real Estate
4 Fernwood Crescent
Hamilton, Ontario
Welcome home to this charming brick bungalow in Hampton Heights! Family friendly pocket of the East Mountain with walking distance to the Mountain Brow. Beautifully appointed throughout. Fully renovated open concept main floor with led pot lighting. Custom kitchen with white cabinets, peninsula, quartz counters and gold hardware. Engineered hardwood, 4 piece bath with marble tiles and custom glass door. Walk out to your private, fully fenced yard with an entertainment deck. Recently finished basement featuring large family room, gorgeous 3 piece bath, office area (could be 2nd kitchen) 3rd bedroom, laundry and storage. Over sized detached single garage (21'6 x 13'5) and driveway with parking for 4 vehicles. Many updates; Upgraded attic insulation 2025. Basement fully insulated before completion, Roof shingles 2017, Garage shingles 2020, Furnace 2023, HWT 2018 (owned), appliances 2021 & 2022. Walking distance to parks and schools, minutes walk to the Brow & hiking trails across the Escarpment and easy access to The Linc & Redhill Valley Parkway. (id:50787)
Keller Williams Edge Realty
307 Concession 8e Road
Carlisle, Ontario
Nestled on a serene one acre lot in Carlisle, this extensively renovated 2200 sq ft bungalow offers the perfect blend of luxury, functionality and thoughtful design. Completely transformed just four years ago, an additional 1250 sq ft was seamlessly integrated into the original 950 sq ft leaving no detail overlooked. Constructed using the SIP system of insulating panels, this home is both energy efficient and beautiful. The heart of the home is the high end kitchen, featuring a massive centre island and premium Fisher & Paykel appliances, including an induction range, wall oven & Quad refrigerator/freezer. A Bosch ultra quiet dishwasher, wall mounted microwave & secondary refrigerator add to the convenience and efficiency. The spacious great room is a showstopper!...with soaring vaulted & beamed ceilings, floor to ceiling windows that offer stunning backyard views, leaving the striking 'Muskoka' granite fireplace as the focal point. Step outside the great room, or kitchen, to the covered outdoor living space with the authentic clay pizza oven, as well as the hot tub, all overlooking the inground pool. Enjoy evenings around the firepit, under the stars, complete with incredible sunsets!! The basement feature a large multi-use area great for crafts, art studio, etc. Presently, it is a fully-equipped commercial grade kitchen with, among other things, a commercial UV water purification system offering excellent water quality for your family. The basement also has great potential as an inlaw or nanny suite with a separate walk-up entrance and large windows allowing for egress. It also has a family room with fireplace, bedroom and a 3 piece bathroom. Sophistication, comfort and meticulous attention to detail define this stunning property. You truly have to see it to believe it - don't miss this opportunity! (id:50787)
Sutton Group Quantum Realty In
16 Mitchell Crescent
Mono, Ontario
Every Elegant Detail In This Home Has Truly Been Thought Out To Stand The Test Of Time On One Of The Quietest Streets In The Neighbourhood. This Magnificent 4 + 1 Bedroom Property Is Situated On A Premium 63ft x 125ft Lot With NO Sidewalk So You Can Park Up To 10 Cars (3 In Garage), That Features A Newly Finished WALKOUT Basement With In-Law Suite, With Pot Lights & Full Sized Windows For Abundant Natural Light. Almost 3000sqft Of Luxury Living Above Grade PLUS An Open Concept 1400sqft Finished Basement With A 2nd Kitchen Makes This Home An Entertainers Dream Or Great For A Multi-Family Living Situation. The Main Floor Boast Gleaming Hardwood Floors, Wainscotting, Separate Living Room Perfect For Those Work From Home Days As An Office, Leave As A Livingroom Or Use As A Kids Playroom, Dining, Great Room With Fireplace & A Chefs Kitchen With An Oversized Gas Stove, Oversized Island & Large Breakfast Area That Leads Out To Your Oversized Deck - Seamlessly Carrying Inside Living Outside. The 2nd Floor Has 4 Large Bedrooms And A Primary Bedroom With A Spa Like Upgraded Ensuite. This Home Truly Is Move In Ready, Close To Schools, Downtown Orangeville, Trails At Island Lake, Hockley Valley Resort & So Much More! (id:50787)
Century 21 Red Star Realty Inc.
15 Queen Street S Unit# 601
Hamilton, Ontario
Welcome to Platinum Condos. This unit is on the 6th floor with an amazing view of the rooftop terrace and Hess Village. It features 630 sq.ft of living space with 1 bedroom + a large den, 4 piece bathroom, upgraded kitchen with extended upper cabinetry and stainless steel appliances. The unit also has in suite laundry. Steps to all amenities, public transit, Locke Street S, McMaster University, Locke St S and so much more. *Listing contains virtually staged photos.* (id:50787)
Exp Realty
806 - 11 Bogert Avenue
Toronto (Lansing-Westgate), Ontario
Clear View, Bright & Spacious Split 2 Bedroom + Den & Open Concept Floor Plan Condo In The Heart Of North York. Miele Appliances. This Unit Features Stylish Finishes & Floor To Ceiling Windows, Wood Flooring Thruout. Modern Open Concept Kitchen W/Large Centre Island. , Unobstructed Views Over Looking City. Primary Bed W/Walk In Closet & 4Pc Ensuite. Private Den Perfect For Home Office. Full Of Natural Light. 9' Ceiling, Cozy Balcony With Outdoor Flooring, Conveniently ****Direct Indoor Access To Ttc Subway, Lcbo, Food Basics****. Close To Hwy 401, Shops, Parks & More! Everything You Need In Walking Distance! (id:50787)
RE/MAX West Realty Inc.
111 Leitch Drive
Grimsby (Grimsby East), Ontario
Nestled in a highly desirable, family-friendly community, this beautiful home offers the perfect blend of comfort, style, and convenience. Situated on an expansive 80ftx130ft lot, the property features a concrete driveway leading to a spacious 28x12 backyard patio, where you can take in the beauty of the fully fenced yard. Thoughtfully designed for both relaxation and entertaining, the backyard showcases manicured perennial gardens and multiple cozy sitting areas, creating a private outdoor retreat. Inside, the home welcomes you with a warm and inviting layout. The open-concept living and dining area is bathed in natural light from large sun-filled windows, complemented by tasteful finishes that add to its charm. The kitchen offers picturesque views of the backyard and seamlessly connects to the dining room, making it an ideal space for both everyday meals and hosting family gatherings. Down the hall, a freshly renovated full bathroom enhances the main level, while three generously sized bedrooms offer large closets, gleaming hardwood floors, and oversized windows that flood the space with natural light. A separate rear entrance leads to the expansive unfinished basement, already roughed-in for a second bathroom, presenting an excellent opportunity to create an in-law suite or a multi-family living space. With recent upgrades including new roof shingles (2022), basement waterproofing and rough-in (2024), a fully renovated main floor bathroom (2024), a new furnace (2024), AC/heat pump (2024), and a tankless hot water system (2024), this home is truly move-in ready. Located just steps from excellent schools, parks, shopping, and all essential amenities, with easy access to major roads and highways, this is a rare opportunity to own a beautifully maintained home in a fantastic neighbourhood. Don't miss your chance! (id:50787)
Royal LePage Estate Realty
900 Concession Street
Hamilton (Raleigh), Ontario
Welcome to 900 Concession Ave, Hamilton! This charming 3-bedroom, 1-bathroom home is a fantastic starter home or investment opportunity in a prime Hamilton Mountain location. Situated on a large corner lot, it offers great potential for those looking to add value through renovations or create a personalized living space. Key Features: Prime Location Walking distance to Juravinski Hospital, parks, schools, and shopping. Separate Basement Entrance Potential for added living space or income suite. Updated Essentials Roof replaced in 2011, furnace approximately 4 years old. Outdoor Space Patio doors from the kitchen lead to a 16' x 10' deck, overlooking a private fenced yard with a shed.100 Amp Breakers. With a little TLC, this home can be transformed into a fantastic investment or a cozy place to call your own. Hamilton is a city on the rise, known for its booming real estate market and vibrant arts scene making now the perfect time to invest. Don't miss this opportunity! (id:50787)
Exp Realty
900 Concession Street
Hamilton, Ontario
Welcome to 900 Concession Ave, Hamilton! This charming 3-bedroom, 1-bathroom home is a fantastic starter home or investment opportunity in a prime Hamilton Mountain location. Situated on a large corner lot, it offers great potential for those looking to add value through renovations or create a personalized living space. Key Features: Prime Location – Walking distance to Juravinski Hospital, parks, schools, and shopping. Separate Basement Entrance – Potential for added living space or income suite. Updated Essentials – Roof replaced in 2011, furnace approximately 4 years old. Outdoor Space – Patio doors from the kitchen lead to a 16' x 10' deck, overlooking a private fenced yard with a shed.100 Amp Breakers. With a little TLC, this home can be transformed into a fantastic investment or a cozy place to call your own. Hamilton is a city on the rise, known for its booming real estate market and vibrant arts scene—making now the perfect time to invest. Don’t miss this opportunity! (id:50787)
Exp Realty
730 Whetstone Lane
Peterborough (Northcrest), Ontario
Welcome to 730 Whetstone Lane! This stunning detached home, built in 2022, offers 3+1 bedrooms and a professionally finished basement by the builder, with tens of thousands of dollars in upgrades. From the moment you step inside, you will notice the attention to detail and superior quality finishes. The heart of the home, the kitchen, is a dream for any chef. It features high-end, fashionable design elements, a custom pantry, stainless steel appliances, and a stunning marble countertop with an extended backsplash. The full island includes a deep sink, built-in cabinet lighting, and under-cabinet accent lighting. The open-concept living spaces are bright and spacious, with elevated ceilings and an abundance of natural light. The second level boasts three generously sized bedrooms, including a luxurious primary suite with a spa-like ensuite and walk-in closet. With over 2900 sq. ft. of livable/usable space, this home is perfect for any family. Situated on a premium corner lot, it backs onto a park and offers ample outdoor space. The double garage is accessed through the rear foyer, and the exterior features upgraded finishes, exterior pot lights, and a wrap-around front porch. (id:50787)
Royal Canadian Realty
104 Gibson Street
Grimsby (Grimsby West), Ontario
Absolute Stunning Fully Upgraded Century Home, Located On One of Grimsby's Most Prestigious Streets With No Through Traffic. This Meticulous 3 + 1 Bedroom, 3 Bathroom Home Is Situated On A Beautiful Tranquil Large Lot With No Neighbours Behind, Just a Gorgeous View Of The Treed Escarpment. Beautifully Renovated Kitchen With Newer Stainless Steel Appliances & Large Carrera Quartz Centre Island With Seating. Side Door Leading Out To The Wrap Around Deck, Great For Relaxation or Entertainment. Combined Living Room & Dining Room Offers Additional Family Entertainment Space With a Cozy Gas Fireplace In The Living Room. Multi Purpose Room (Currently Used As A Family Room) Could Also Be Used As A Den Or A Home Office. The Main Level Also Offers a Convenient 2 Piece Renovated Powder Room And Main Floor Laundry. Upstairs You Will Find 3Generous Size Bedrooms, The Primary Bedroom Features a Stunning Oversized 4 Piece En-suite With Separate Tub And Glassed In Shower. You Will Also Find On This Level The Main 4 Piece Bathroom. The Finished Lower Level Features a Storage Area & a Combined Sitting & Bedroom Area With Separate Entrance. Newly Paved Driveway Allows For 3 Car Parking. Gorgeous Landscaped Yard, Front & Back. This Is Truly a Move In Ready Home, Which Shows To Perfection & Pride Of Ownership. Beautiful Century Home With Modern Finishes Throughout including Carrara Porcelain Tile & Wide Plank Hickory Hardwood Floors. This Gorgeous Home Overlooks The Town Of Grimsby &Is Just Steps To The Bruce Trail As Well As Minutes To All Amenities, Schools, Parks, Walking Trails, Shopping, Restaurants & Much More. Close To Major Hwys. (id:50787)
RE/MAX Real Estate Centre Inc.
403 - 109 Vaughan Road
Toronto (Humewood-Cedarvale), Ontario
Welcome to this charming boutique building at 109 Vaughan Rd. This bright and airy unit features an open-concept layout with abundant natural light and a walk-out to a private balcony. Enjoy spacious living with two large bedrooms, each with floor to ceiling windows allowing for lots of natural lighting. Convenient ensuite laundry adds to the comfort of this home. Rooftop deck with BBQ for unwinding & 24 hour fitness centre are available for your use. Professionally designed lobby to use as a lounge or workspace. Located just steps from TTC, the subway station, and the iconic Casa Loma, this prime location offers easy access to all the amenities you need. Don't miss the opportunity to make this lovely space your own! **EXTRAS** Hydro & Water is the Responsibility of the Tenant. Parking & Locker Available to Rent. **INCENTIVE** The Landlord is willing to offer 6 months of free parking or locker and 2 months free rent on a 14 month lease. (id:50787)
Keller Williams Co-Elevation Realty
604 - 109 Vaughan Road
Toronto (Humewood-Cedarvale), Ontario
Welcome to this charming boutique building at 109 Vaughan Rd. This bright and airy unit features an open-concept layout with abundant natural light and a walk-out to a private balcony. Enjoy spacious living with two large bedrooms, each with floor to ceiling windows allowing for lots of natural lighting. Convenient ensuite laundry adds to the comfort of this home. Rooftop deck with BBQ for unwinding & 24 hour fitness centre are available for your use. Professionally designed lobby to use as a lounge or workspace. Located just steps from TTC, the subway station, and the iconic Casa Loma, this prime location offers easy access to all the amenities you need. Don't miss the opportunity to make this lovely space your own! **EXTRAS** Hydro & Water is the Responsibility of the Tenant. Parking & Locker Available to Rent. **INCENTIVE** The Landlord is willing to offer 6 months of free parking or locker and 2 months free rent on a 14 month lease. (id:50787)
Keller Williams Co-Elevation Realty
1008 - 1435 Celebration Drive
Pickering (Bay Ridges), Ontario
Experience luxury living in this brand-new, never-lived-in 787 sqft split two-bedroom, two-bathroom condo at Universal City Condos 3 by Chestnut Hill Developments. This stunning unit features unobstructed North East-facing views, a modern kitchen with stainless steel appliances, and TWO large balconies spanning the entire width of the unit. Universal City Condos 3 is a master-planned community offering exceptional amenities, including a state-of-the-art fitness center, a party room with a full kitchen, and beautifully landscaped outdoor terraces equipped with BBQs, cabanas, and fire pits. The building's sleek design boasts open-concept layouts, floor-to-ceiling windows, granite countertops, and premium finishes, ensuring modern comfort and style. Located in the heart of Pickering, this prime address is just minutes from Pickering Town Centre, with over 200 stores and services, including Hudsons Bay, Saks OFF 5TH, and H&M. Residents also enjoy easy access to prestigious schools, parks, the Pickering Recreation Complex, and multiple transportation options. A short 7-minute walk connects you to the Pickering GO Station, offering a 25-minute express ride to Union Station, while Highway 401 is just minutes away for seamless commuting. As part of a designated growth area under Ontario's Places to Grow Act, Pickering is set for major job creation and infrastructure expansion, making this an ideal opportunity for both homeowners and investors. With nearly 40 years of award-winning experience, Chestnut Hill Developments continues to build high-quality, master-planned communities, and Universal City Condos 3 is no exception (id:50787)
Pine Real Estate
6128 Highway 3
Canfield, Ontario
Welcome to 6128 Highway 3, Canfield! This exceptional 98.25 acre farm offers over 80 acres of workable land, with targeted field tiling, a thoughtfully renovated home, and serious infrastructure for farming, business, or lifestyle use. Set back from the road for privacy, the home features a bright, open-concept layout, custom kitchen with quartz counters, two full bathrooms, and three spacious bedrooms all on the main floor. All of the big-ticket items have been replaced in the last few years: roof, septic tanks, flooring, HVAC, drilled well, water treatment system, new windows, and full exterior waterproofing with house wrap for added durability. Natural gas - an uncommon rural feature - services both the home and the workshop. The full-height basement is framed for a family room, additional 3 bedrooms (one with ensuite), a full bathroom, and laundry room - with two custom staircases for easy access, and rough-ins already in place. Outside, you'll find a 50’ x 100’ steel workshop with hydro, concrete floor, and large barn doors, and a 50’ x 95’ coverall with its own well and concrete flooring, beside two fenced paddocks, a natural pond, and wide-open views. This is rural living done right, with the space, infrastructure, and flexibility to bring your vision to life. (id:50787)
Brookside Estate Realty Inc.
6128 Highway 3
Canfield, Ontario
Welcome home to this turn-key 98.25 acre farm with over 80 acres of workable land, targeted field tiling, extensive infrastructure, and a fully renovated home set privately off the road. This property is built for productivity, featuring a 50' x 100' steel workshop with hydro, concrete floor, and large barn doors, plus a 50' x 95' coverall with its own well, hydro, and concrete flooring - currently used as a barn but ideal for livestock, equipment, or as an indoor riding arena. Two fenced paddocks with a small run-in shelter suited for goats or other small livestock offer added versatility. The natural pond, ample parking, and multiple access points offer flexibility for a wide range of agricultural operations. The bungalow has been fully updated with new roof, septic tanks, HVAC, drilled well, water treatment system, windows, waterproofing, and more. Inside, you'll find a bright, open-concept layout with three bedrooms, two bathrooms, and a framed full-height basement ready to expand. Natural gas services both the house and shop - an uncommon and valuable rural feature. A rare opportunity for cash crop, livestock, or agri-business - this is a working farm with room to grow. (id:50787)
Brookside Estate Realty Inc.
1807 - 20 Samuel Wood Way
Toronto (Islington-City Centre West), Ontario
20 Samuel Wood, Offering 2 Month Free Rent + $500 Signing Bonus With Move In By May 31. Newer, Light Filled Two Bedroom, Two Bath W/Balcony. Timeless Neutral Decor , Quality Fixtures & Finishes, Featuring Stainless Steel Appliances, Quartz Countertops & Vinyl Plank Flooring, Ensuite Laundry. Located In A Transit Oriented Community Steps To Kipling Station, Trendy Shops, Cafés & Restaurants. (id:50787)
RE/MAX Hallmark Realty Ltd.

