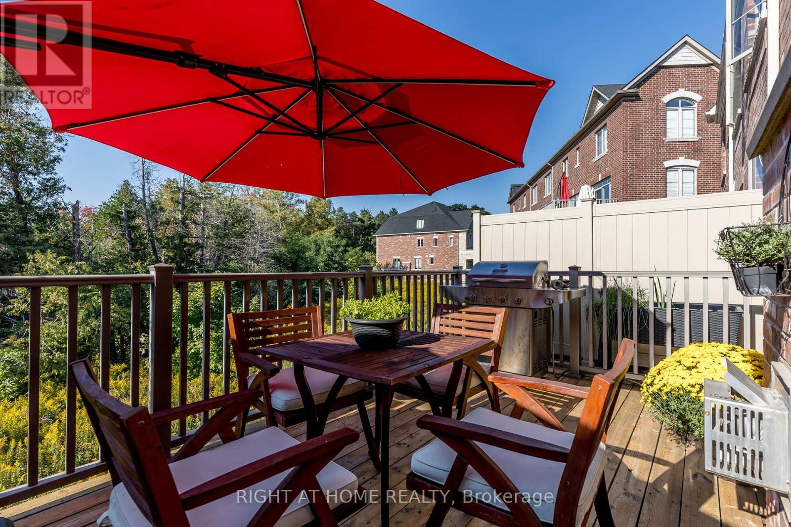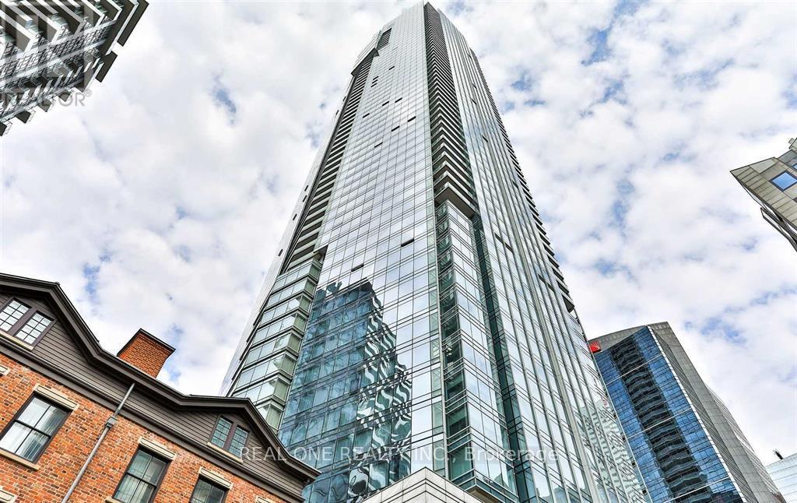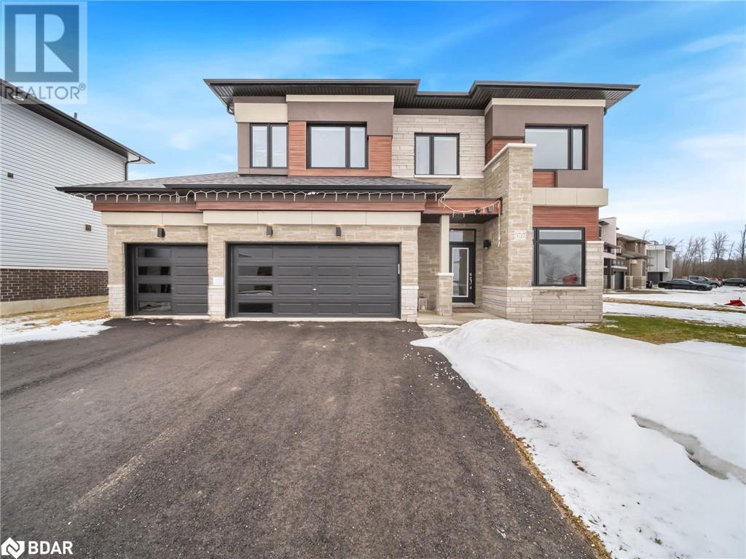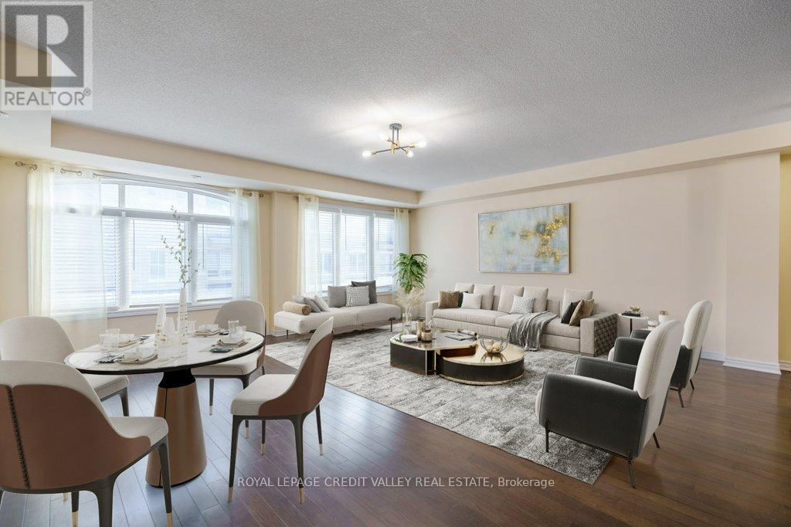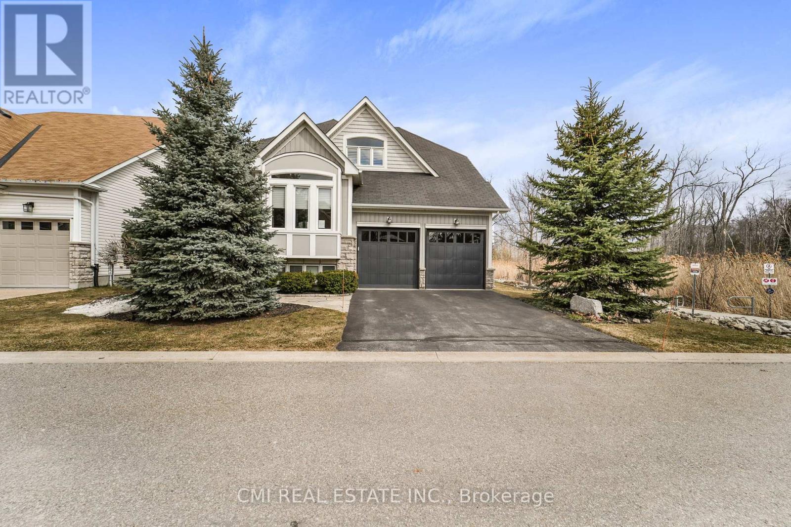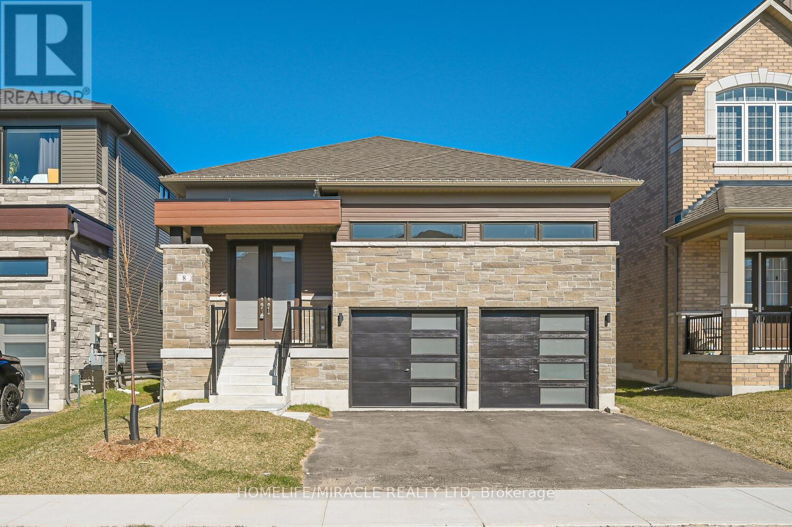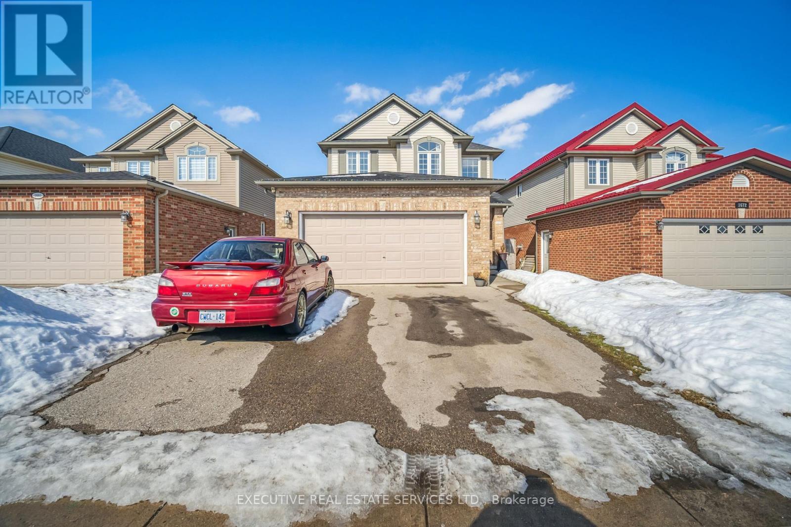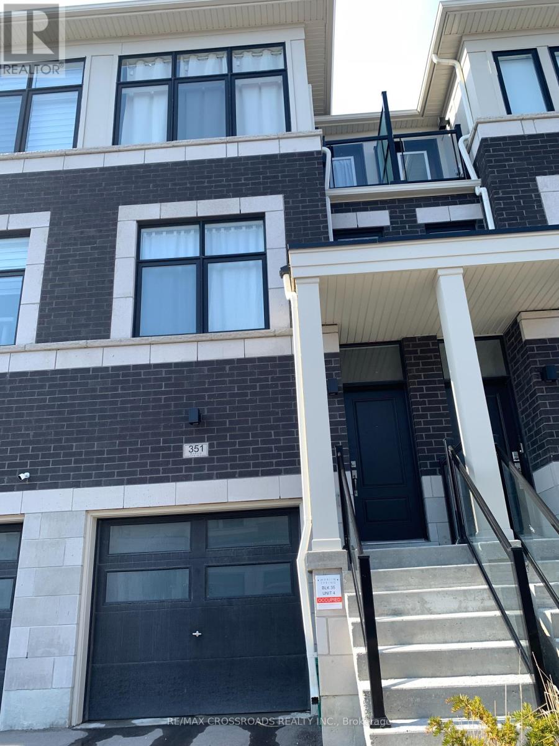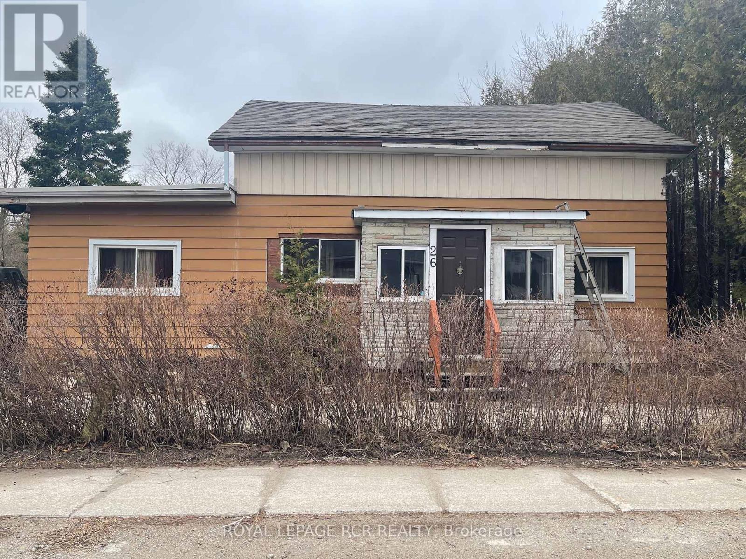212 Mcintosh Street
Toronto (Birchcliffe-Cliffside), Ontario
Charming 3+1 bedroom detached bungalow in coveted Cliffside! Bright open-concept bathed in natural light with gleaming new floors and freshly painted walls emit a modern and inviting feel! Venture down to the fully finished 1 bedroom basement featuring separate entrance, recreation room, and kitchen, perfect for rental income or in-law suite! Step out to your private and serene oasis, boasting expansive green backyard and patio nestled in a horizon of mature trees, and two sheds for ample storage, ideal retreat for family activities! Upgrades include modern kitchen wrapped in elegant quartz, fully updated washroom, engineered hardwood, and energy-efficient hybrid heat pump. Basement has been insulated and soundproofed with above ground windows. Wide driveway boasts space for 5 cars, and elevated structure provides excellent flood protection. Ideally located, steps to TTC and Scarborough Go (3min drive to Go, 17min ride to Union) or a quick drive to downtown Toronto under 30 min. Proximity to GO Train, Scarborough Bluffs, Starbucks, groceries, pharmacies, restaurants, schools, shopping and nature. This gem nestled at the Bluffs close to the city can't be missed! *SOLAR PANEL (2012 OWNED) OFFSETS HEATING & ELECTRICITY BILLS* HEAT PUMP & SMART THERMOSTAT FULLY PAID OFF (2024), 2024-2025 LABOR WARRANTY, 10 YEAR PARTS WARRANTY* FRESH PAINT MAIN FLOOR (2024)* ENGINEERED HARDWOOD MAIN FLOOR (2024)* NEW MAIN KITCHEN (2024)* NEW MAIN BATH (2024)* CONCRETE PATIO (2024)* FRONT GARDEN BED (2023)* COLD ROOM (2023)* DRIVEWAY SEALING (2023)* ROOF/INSULATION ADDED TO ATTIC (2020)* PRIVATE FENCE (2020)* SLATE FRONT STEPS & RAILING (2020)* (id:50787)
Retrend Realty Ltd
Uph9 - 39 Galleria Parkway
Markham (Commerce Valley), Ontario
Experience luxury living in this stunning 2-bedroom, 2-bathroom corner penthouse unit at Parkview Tower, located in the heart of Markham's core area! Spanning over 1,330 sq. ft. with soaring 10-ft ceilings, this modern home offers abundant natural light and breathtaking, unobstructed views to the south. The unit features stylish pot lights throughout and boasts access to 15,000 sq. ft. of premium amenities, including 24-hour security, an indoor pool, gym, and party room. Additionally, this unit comes with 2 parking spaces and 2 lockers for added convenience. Situated in a highly sought-after neighborhood, it provides convenient access to Hwy 404 and 407. Just steps away from restaurants, shopping, supermarkets, banks, public transit, libraries, and more! (id:50787)
Homelife Landmark Realty Inc.
89 - 1331 Major Mackenzie Drive W
Vaughan (Patterson), Ontario
***RAVINE*** Modern luxury townhome with a finished walkout basement! Amazing 2500sq ft of well thought-through finished space. A total of 5 Bdrm & 5 Wshr! Very practical layout. TWO kitchens, TWO primary bedrooms with en-suites & walk-in closets. TWO separate Laundries, TWO Large south facing terraces. Main floor ideal for entertainment or family gatherings: open-concept, filled with natural light, 10' smooth ceilings. Gourmet kitchen with quartz countertop, large island & additional custom pantry cabinet, walk-out to a spacious deck (large enough for gazebo) overlooking ravine. Spacious 2nd floor Prime Bdrm with spa-like ensuite serene view. Beautiful open-concept loft with a large terrace & scenic view of ravine has its own 3pc Wshr and walk-in closet. Finished basement fully functional as a separate unit with a kitchen, bedroom, full bath and laundry with its own entrance for complete privacy. Quiet & Scenic neighbourhood. Playground, mini golf, plenty of visitors parking on site. Prime location: across the Yummy market Plaza with groceries, coffee shops, restaurants, day care. Steps from LCBO, banks, YRT, Eagle Nest Golf Club, new community center, Lebovic Campus, trails. Easy access to HWY 400 & 404 and three GO stations. Zoned for Anne Frank P.S. & St.Theresa H.S. Amazing opportunity for a family with kids & live-in nanny, multigenerational family or investors. **EXTRAS** Maintenance Fees Cover: Water bill, Snow Plowing, Landscaping& Building Insurance. Wide open space in front of the house for easy access and privacy. (id:50787)
Right At Home Realty
521 - 8 Beverley Glen Boulevard
Vaughan (Beverley Glen), Ontario
Welcome to Boulevard at The Thornhill, a brand-new Daniels-built condo in the heart of Thornhill! This chic and contemporary studio suite offers 523 sq. ft. of functional living space with a modern chefs kitchen, stainless steel appliances, quartz countertops, and premium finishes throughout. Located in a prime area with convenient access to transit, shopping, dining, entertainment, parks, and green spaces this unit is ideal for both end-users and investors. Bonus: Comes with 1 parking space and 1 locker included! Currently tenanted at $2,000/month or can be sold vacant. (id:50787)
North 2 South Realty
93 Shawnee Cir( Middle)
Toronto (Pleasant View), Ontario
Client RemarksWell-Maintained And Newly Upgraded Ground Floor Apartment In a Semi Detached House. Backing Onto Park & Playground. En-suite W/D, Sliding Door to Back Yard. Great Neighborhood with Easy Access to 401/404/DVP. Parking available for an additional $100/month (id:50787)
Homelife Landmark Realty Inc.
5007 - 180 University Avenue
Toronto (University), Ontario
This luxurious south-east facing suite on the 50th floor offers stunning views, 10' ceilings, hardwood floors, and a spa-like bathroom. Enjoy 5-star hotel-style amenities, including a 24-hour fitness center, pool, hot tub, steam room, concierge, and valet parking. Exclusive perks for tenants include valet parking, car hotel service, and access to room service, housekeeping, and dry cleaning. Perfectly located near Harbour front, Yorkville, CN Tower, Rogers Centre, and easy access to the P.A.T.H., linking you to the Financial District, Eaton Centre, and Union Station. The unit features granite counter tops, Miele appliances, and floor-to-ceiling windows with a TV mirror in the bathroom. Tenants will also enjoy an oversized locker and convenient parking. A premium lifestyle awaits, offering comfort, convenience, and luxury at your doorstep! (id:50787)
Real One Realty Inc.
3727 Quayside Drive
Severn, Ontario
Stunning 4-Bedroom Home in Severn – Spacious, Upgraded, and Move-In Ready! Welcome to 3727 Quayside Drive, Severn—a beautifully finished 4-bedroom home with premium upgrades throughout. Boasting spacious rooms and an open-concept layout, this home is perfect for families looking for both space and function. Some Key Features: Triple-wide paved driveway. Expansive lot – the largest on the street! Backs onto a soccer pitch & park – no rear neighbors & stunning view. Small inground pool, easy to maintain. Built in 2023. Located in a family-friendly neighborhood, this home offers unmatched privacy, space, and convenience. Don’t miss your chance to own this incredible property! (id:50787)
Exit Lifestyle Realty Brokerage
34 - 200 Veterans Drive
Brampton (Northwest Brampton), Ontario
Beautifully Renovated Townhome in the Desirable Mount Pleasant Community! Welcome to this stunning townhome located in the sought-after Mount Pleasant area, ideal for downtown commuters. Situated just steps from the Mount Pleasant GO Station, shopping, banking, and more, this home offers the perfect blend of convenience and comfort. The main floor features dark hardwood flooring throughout, adding a touch of elegance to the expansive open-concept living and dining space. The newly renovated kitchen is both functional and stylish, ready for family meals or entertaining. Upstairs, you'll find three generously sized bedrooms, perfect for a growing family. The master bedroom is a retreat in itself, with its own private balcony offering a peaceful outdoor space to unwind.This home is located in a prime area, close to all essential amenities including schools, parks, and the Cassie Campbell Recreation Centre. For commuters, its just minutes to highways 410, 403, 407, and the Credit Valley GO Train station. Plus, with the proposed Shoppes at Mount Pleasant mega entertainment complex nearby, the are will become even more desireable. Note: Photos have been virtually staged to help you envision the possibilities of this beautiful home. Don't miss out on this exceptional opportunity! **EXTRAS** This unit includes a private garage plus extra parking spot on private driveway. You're just steps away from all the conveniences you need, including Starbucks, Longos Grocery, Scotia Bank, RBC, & Petro Canada and More! (id:50787)
Royal LePage Credit Valley Real Estate
77 Waterview Road
Wasaga Beach, Ontario
Remarks: Bluewater on the Bay! Nestled on the peaceful shores of Georgian Bay offering unparalleled water & sunset view, presenting this corner lot detached designed w/ 3 large bedrooms & 3 baths over 3000sqft AG. Located in a private active family-friendly community on a quiet cul-de-sac providing exclusive access to community rec-centre including outdoor pool, trails, beach, lawn & snow maintenance & much more! Mins to Blue Mountain, Collingwood, Wasaga Beach, Provincial parks, restaurants, shopping & major hwys. *Perfect balance of tranquility & convenience* Covered porch reveals double door entry into bright foyer. Venture up the stairs to find front living room can be used as guest accommodation or home office. Mudroom access to garage past 2-pc bath, dry bar, & convenient main-lvl laundry. Step down the hall into the open-concept dining area w/ B/I speakers opposite the gourmet chefs kitchen upgraded w/ high-end B/I SS appliances, granite counters, centre island, breakfast bar, & B/I pantry. Great room presents stunning 180degrees views of the water w/ 18ft flr-to-ceiling windows, grand centre fireplace & surround sound ideal for buyers looking to host W/O to entertainment deck providing the perfect indoor/outdoor living experience. *$$$ spent on upgrades! Potlights, hardwood floors, & surround sound system thru-out* DESIRABLE main-lvl primary bedroom w/ 5-pc luxury ensuite & W/I shower w/ access to rear deck. Open-concept upper level finished w/ huge loft sitting room O/L great room & open views of the water W/O to upper balcony. Two additional spacious bedrooms w/ W/I closet privileges & shared 4-pc semi ensuite. Unfinished bsmt awaiting your vision. (id:50787)
Cmi Real Estate Inc.
8 Beatrice Drive
Wasaga Beach, Ontario
FINISHED LEGAL BASEMENT WITH SEPARATE SIDE ENTRANCE !! More than 3000 Sq ft of total living space. Amazing opportunity for all big families and all investors. Bunglow with total of 7 Bedrooms (3 + 4), total of 6 washrooms, 2 kitchens, 2 x Stainless steel stoves, 2 x Stainless steel fridge, 2 x laundry washer/dryer and 1 x Stainless steel Dishwasher. Main floor features good sized 3 bedrooms, separate dining room, good sized kitchen, family room, 2 full washrooms plus a powder room and mainfloor laundry with inside entry from the two car garage. Basement features separate side entrance, good sized 4 bedrooms, Kitchen, Living/dining space, separate laundry and 2 full washrooms plus a powder room.Just minutes to the Beach, School, Park, Shopping, Restaurants and many more! Easy access to Hwy 26 to Collingwood and the Blue Mountains. Thanks (id:50787)
Homelife/miracle Realty Ltd
79 Weatherup Crescent
Barrie (West Bayfield), Ontario
Nestled on a coveted, quiet street in West Bayfield, this stunning 3 bedroom family home offers the perfect blend of comfort and privacy. Set on a fully-fenced, pool-sized lot that backs onto serene green space with mature trees, it promises both tranquility and room to grow. The bright, modern kitchen features sleek stone countertops and stainless steel appliances, with a charming breakfast area that opens to a backyard oasis. The spacious layout includes a formal living and dining room, as well as an inviting family room complete with a wood-burning fireplace. The home offers three generously sized bedrooms, including a primary suite with a walk-in closet and a luxurious 4-piece ensuite bathroom. For added convenience, there's a second-floor laundry room. A partially finished basement provides additional potential, while the unbeatable location rounds out this exceptional offering. (id:50787)
Cityscape Real Estate Ltd.
419 Sunset Drive
Oakville (Wo West), Ontario
Elegant Modernized Home in Prime Location . This Beautifully Updated Home Features An Open-Concept Main Floor With an Updated Powder Room, A New Modern Kitchen, Breakfast Bar, Pot lights, New Hardwood Floors, Seamlessly Flowing Into The Dining And Living Areas ( Open Concept) Renovated In 2018/19, It Perfectly Blends Style And Functionality with a custom made Entertainment Wall Unit with build-in sound system and Oversized TV, Enjoy The beautiful View Of the Flower Garden from the Dining Room. Upstairs, Relax in one of the Three Spacious Bedrooms, 2 Full Baths with A Beautifully Rebuilt Primary Ensuite (2022), Offering Comfort And Elegance. The Versatile Lower Level Includes Extra Living Space And A Custom Wet Bar (2019. Step Outside To A Professionally Landscaped Backyard Retreat With an irrigation system, A Covered Patio, Armour Stone, And Lush Mature Gardens where perennials bloom all Summer long. Walking Distance to Bronte Tennis Club, Bronte Harbour Marina & Village, Top-Rated Schools, Rebecca Gardens Park and Queen Elizabeth Community Centre; Short drive to Bronte GO & QEW. (id:50787)
Morbeck Group Realty Inc.
26 Cornerbank Crescent
Whitchurch-Stouffville (Stouffville), Ontario
Extraordinary Beautiful And Spacious Luxury End-Unit Townhome Built By Geranium Home. This Fully Upgraded Townhome Features 10 Ft Ceilings, Elegant Family Room, 2 Bedrooms And 3 Bathrooms. The Open Concept Layout Provides Seamless Flow Throughout The Main Floor, The Modern And Excellent Designed Kitchen With High-End Appliances And A Gorgeous Island. Well-Designed Living Room With Large Windows Allow The Natural Light In The Daytime. 10 Ceilings On 2nd Floor With Walk-In Closet And A Spa-Like Ensuite Bathroom, W/O To Balcony. Upper Floor Large Terrace With BBQ Gas Line. The Fully Finished Lower Level Offers Additional Living Space Can Be A Home Office Or A Entertainment Area. South Facing Exposure. Convenient Location, Close To Go Train, Restaurants, Grocery Store & All Amenities (id:50787)
Smart Sold Realty
Bsmt - 45 Morbank Drive
Toronto (Steeles), Ontario
**Renovated Basement** **Walk up And Separated Entrance***Separate Laundry* Located In Steeles Community, Back To The Beautiful Park,2 Bedrooms And 2 Washrooms, High Ranking Kennedy P.S(22/3037) & Dr. Norman Bethune High. Close To Ttc, Park, Supermarket, Hwy, Pacific Mall. (id:50787)
Bay Street Group Inc.
7169 Para Place
Mississauga (Meadowvale Village), Ontario
Your search ends here! Simply back up the truck, unload your belongings, and start enjoying a serene, peaceful lifestyle nothing left to do but settle in. The seller has handled every detail. This 1950 sq .ft. family home in the sought-after Meadowvale Village of Mississauga, you'll immediately appreciate the exceptional renovations throughout. The home features a floor plan perfect for both everyday family living and entertaining guests. Gorgeous Tigerwood hardwood flrs flow seamlessly through the entire home. The welcoming foyer, with elegant 24-inch x 24-inch Italian porcelain tiles, leads you into the chef-inspired gourmet kitchen, complete with sleek modern cabinetry, 1.25-inch Caesarstone countertops, a spacious L-shaped island, and stainless steel appliances ideal for preparing meals and hosting gatherings. The sun-filled breakfast area overlooks the beautifully landscaped, deep backyard. The main floor also includes a convenient laundry room and powder room. A refinished staircase takes you up to the expansive upper level. The separate family room, with a cozy gas fireplace, offers the perfect spot for movie nights, family games, or relaxing, and it also features a private balcony. The large primary bedroom boasts a custom-built walk-in closet and a luxurious 4-piece ensuite with an airjet tub, a frameless glass shower, and a Toto Aquia toilet with a smart toilet seat. Two additional spacious bedrooms, each with custom-built closets, and a 4-piece bathroom with a double vanity, airjet tub, and Toto Aquia toilet with a smart seat complete the second floor. The professionally finished basement offers a large rec room, a 3-piece bathroom with beautiful marble and large porcelain tiles featuring a generously sized frameless glass shower, a small office, and plenty of storage space. High-end faucets, including Hansgrohe, Aqua Brass, and Riobel, newer windows, GAF Timberline asphalt roof shingles, R60 attic insulation, and an extra-long driveway. (id:50787)
Sam Mcdadi Real Estate Inc.
73 Nicklaus Drive
Barrie (East Bayfield), Ontario
Beautifully Updated Bungalow On One Of Barries Most Desirable Streets! Impressive 3 Bed, 2 Full Bath, 1529 Sqft Home On A Premium 49x131 Lot. Open Concept Living Room w/Gas Fireplace. Eat-In Kitchen w/Walkout To Backyard. Convenient Main Floor Mud/Laundry Room w/Custom Cabinetry & Garage Access. Secluded Primary Suite w/Walk-In Closet & Ensuite Bath (Heated Floors). Large 2nd Primary Bedroom w/Walk-In Closet & Sitting Area. KEY UPDATES/FEATURES: Front Windows, Light Fixtures, Pot Lighting, Paint, Laundry Room Tile & Cabinets, Hypoallergenic Home w/Hardwood & Ceramics, Brick Ext, Private Fenced Yard w/Mature Trees, 4 Car Driveway (No Sidewalk), Double Garage w/Inside Entry + A Huge Unspoiled Basement! Close To The Barrie Country Club, Rec Centre, Sports Dome, Shops, Schools, Trails, College, Hospital, Public Transit & Hwy 400! Picturesque Low Traffic Tree-Lined Street. Your Search Is Over! (id:50787)
RE/MAX Hallmark Chay Realty
1211 - 15 Ellerslie Avenue
Toronto (Willowdale West), Ontario
Newer Luxury Ellie Condo In The Heart Of North York. Good Size of 1 Bed + Den, 2Bath. 1 Parking+ 1 Locker. This Luxury Suite Includes 9Ft Ceilings, Stainless Steel Appliances, Stacked Washer And Dryer And Hardwood Floors. Floor To Ceiling Windows. Perfect Location, Empress Walk Mall &The North York Centre (id:50787)
Homelife Frontier Realty Inc.
73 Nicklaus Drive
Barrie, Ontario
Beautifully Updated Bungalow On One Of Barrie’s Most Desirable Streets! Impressive 3 Bed, 2 Full Bath, 1529 Sqft Home On A Premium 49’x131’ Lot. Open Concept Living Room w/Gas Fireplace. Eat-In Kitchen w/Walkout To Backyard. Convenient Main Floor Mud/Laundry Room w/Custom Cabinetry & Garage Access. Secluded Primary Suite w/Walk-In Closet & Ensuite Bath (Heated Floors). Large 2nd Primary Bedroom w/Walk-In Closet & Sitting Area. KEY UPDATES/FEATURES: Front Windows, Light Fixtures, Pot Lighting, Paint, Laundry Room Tile & Cabinets, Hypoallergenic Home w/Hardwood & Ceramics, Brick Ext, Private Fenced Yard w/Mature Trees, 4 Car Driveway (No Sidewalk), Double Garage w/Inside Entry + A Huge Unspoiled Basement! Close To The Barrie Country Club, Rec Centre, Sports Dome, Shops, Schools, Trails, College, Hospital, Public Transit & Hwy 400! Picturesque Low Traffic Tree-Lined Street. Your Search Is Over! (id:50787)
RE/MAX Hallmark Chay Realty Brokerage
48 Larchwood Circle
Welland (N. Welland), Ontario
Beautifully renovated detached backsplit featuring 4 bedrooms and 3 bathrooms, offering a complete in-law suite setup with a separate side entrance. Nestled in a quiet and desirable area of Welland, this home boasts a brand-new kitchen with modern appliances, engineered hardwood flooring, and upgraded electrical systems. Abundant natural light flows throughout, complemented by stylish pot lights. Conveniently located near Niagara College and essential amenities, this property presents an excellent opportunity to live upstairs while generating additional income from the lower level. A true turnkey home for end-users or investors alike. RSA. (id:50787)
RE/MAX Escarpment Realty Inc.
1666 Mcneil Road
London, Ontario
Welcome to 1666 McNeil Rd, London a stunning home in the highly desirable Summerside neighborhood! This 3+1 bedroom, 2.5 bath detached home offers the perfect blend of style, comfort, and convenience, with approximately 2,500 sq. ft. of living space (including 1,752 sq. ft. above grade and 814 sq. ft. in the finished basement). A double-car garage plus additional driveway space provides parking for four vehicles.Step outside into your private backyard oasis, where a heated saltwater inground pool with a salt generator system, automated timer, and a stylish pergola awaits. Whether you're hosting lively summer gatherings, unwinding in the sun-soaked lounge area, or creating unforgettable family memories, this backyard offers resort-style relaxation right at home.Inside, the gourmet kitchen, renovated in 2020, is a chefs dream, featuring bamboo countertops, premium Maytag appliances, a granite sink, and a statement backsplash. The open-concept living area is warm and inviting, with a stunning feature wall and an electric fireplace, creating the perfect ambiance for cozy nights in. The home also offers the convenience of main-floor laundry, a newer washer and dryer (4 years old), and an owned hot water tank. A brand-new roof installed in October 2023, complete with a 40-year transferable warranty, ensures long-term peace of mind.Ideally located just minutes from Highway 401, top-rated schools, parks, shopping, dining, and essential services, including a hospital, this home offers both comfort and convenience. With the sellers relocating, this is a rare opportunity to own a home in one of Londons most sought-after communities. Dont miss outschedule your private tour today! (id:50787)
Executive Real Estate Services Ltd.
351 Okanagan Path
Oshawa (Donevan), Ontario
Welcome to 351 Okanagan Path. A newer 3 story townhome with 4 bedrooms, 4 bathrooms, and a separate entrance. It has upgraded kitchen, high end laminate floors and beautiful staircase.This property is close to public transit, Hwy 401, Go Station and schools A must-see!! (id:50787)
RE/MAX Crossroads Realty Inc.
506 Grandview Way
Toronto (Willowdale East), Ontario
Welcome To 506 Grandview Way, Top School District Prime Location In The Heart Of North York! Spacious 3 Story Townhouse With Oversized Bedroom And Two Large Dens That Can Be Used As Additional Bedrooms. Built By A Notable Builder - Tridel, In The High In Demand Yonge/Finch Area. Two Separate Entrances, One Entrance With Elevator Access To The Outdoors. Two Large Living Rooms With Windows, Also Ideal For Multi-Generational Living. A Skylight Above The Staircase Brings In Ample Natural Light. Located In An Excellent School District, Qualified For Famous Mckee P.S And Earl Haig S.S, Perfect For A Family With Children. Upgrades & Renovations In 2024: New Engineered Hardwood Flooring, New Stove & Fridge, New Washer & Dryer, And More. The Neighborhood Offers A Variety Of Amenities, Including Mitchell Community Center, Public Library, Metro Supermarket. Walking Distance To Yonge St, TTC, Subway. Minutes Drive To Hwy 401. (id:50787)
Bay Street Integrity Realty Inc.
86 Jim Baird Mews
Toronto (Downsview-Roding-Cfb), Ontario
Welcome home! The best and most rarely offered layout in the entire complex! 86 Jim Baird Mews, a beautifully appointed bright townhome in a prime location, offering the perfect blend of comfort and convenience. Step in and instantly feel like home, with this open concept layout perfect for families, and an updated kitchen perfect for the chef of the family! Breakfast bar with large dining area, and a separate family room for movie night!This property boasts easy access to major transit routes, shopping, dining, and more. Featuring 3 spacious bedrooms, the home offers a thoughtfully designed floor plan. The primary bedroom is a true retreat, complete with a luxurious 5-piece ensuite bath and a walkout to a private terrace perfect for relaxing or entertaining. Finished basement includes direct garagr access! Don't miss the opportunity to own this exceptional home in a highly sought-after neighborhood! (id:50787)
Union Capital Realty
26 Trafalgar Road
Erin, Ontario
Much larger than it looks! Affordable, conveniently located Century home with endless potential in downtown Hillsburgh! Nestled on a generous in town lot, this character filled home offers the perfect blend of history, charm and opportunity. With a huge backyard shaded by mature trees this property is an inviting retreat while still being walking distance to Town amenities like shopping, library & the Elora Cataract Trailway. Ideal for First Time Buyers or savvy investors, this 1.5 story home is mid-renovation and ready for your finishing touches. Currently configured as a 2-bedroom (easily convertible back to 3), it features a main floor bedroom with new luxury vinyl flooring & a newer kitchen with breakfast bar & engineered hardwood floor. There's a separate dining area & a huge great/living room with wood burning fireplace. Upstairs is a large room that can either be finished as a huge primary suite with a walk in closet & 2-piece bathroom or divide it into 2 private bedrooms each with their own staircase. Recent updates include new wiring, drywall, insulation, updated windows on main floor & a professionally completed flat roof (2021). Main roof is approximately 10 years new, gas furnace ~15 years & there is a new electric panel (ESA attached). The basement is a good height with opportunity for a large rec room & extra bedroom. With the possibility of commercial zoning, this property offers even more potential-- whether as a charming home or your future business location. This is the perfect opportunity for a first time buyer ready to put in some work and make this house a home! Water and sewer (new in 2023/2024 to lot line), but no date set by the Municipality to hook up, and could be 5 years or more. Property is within CVC regulation. (id:50787)
Royal LePage Rcr Realty



