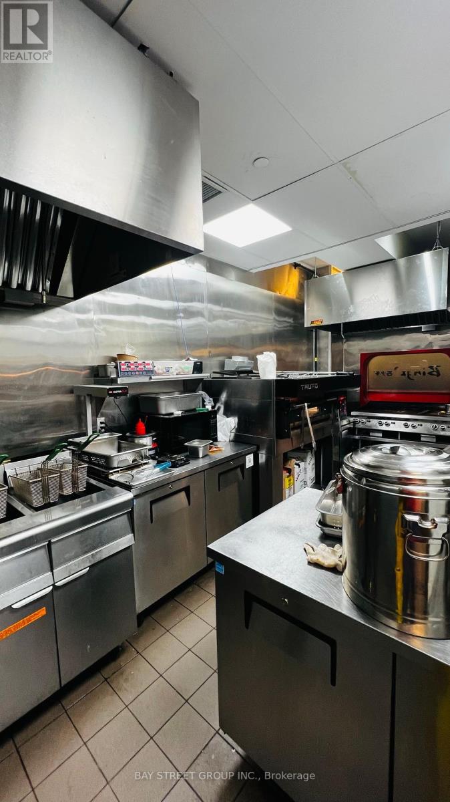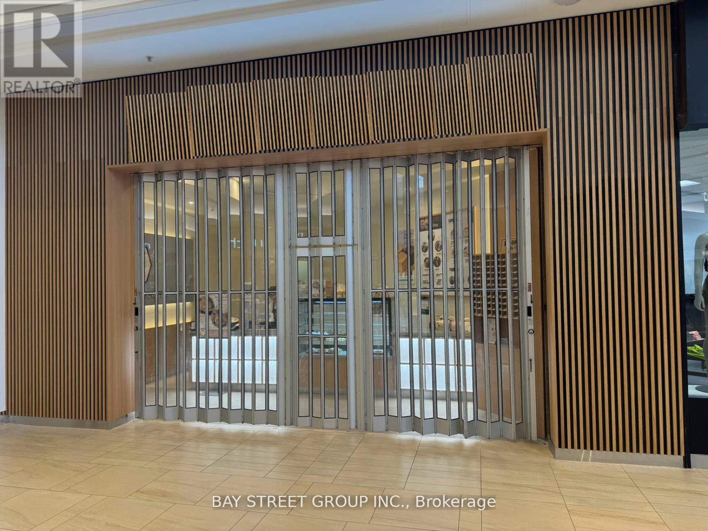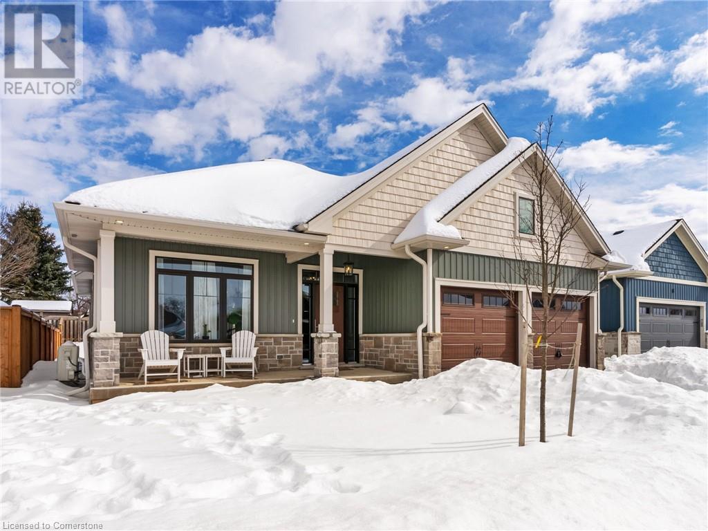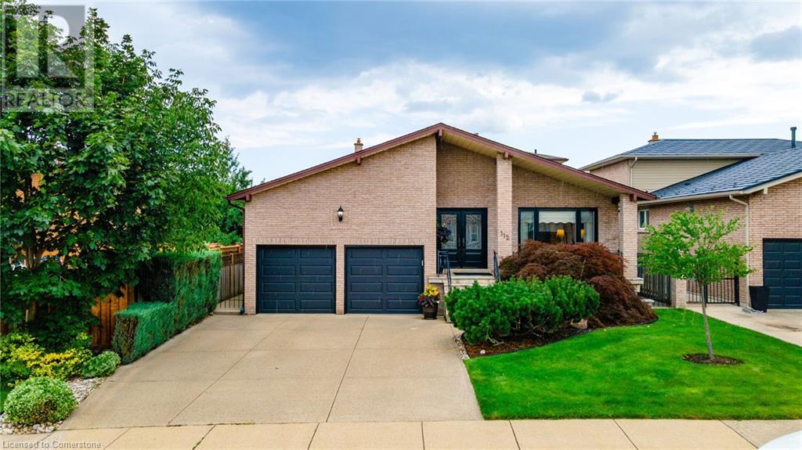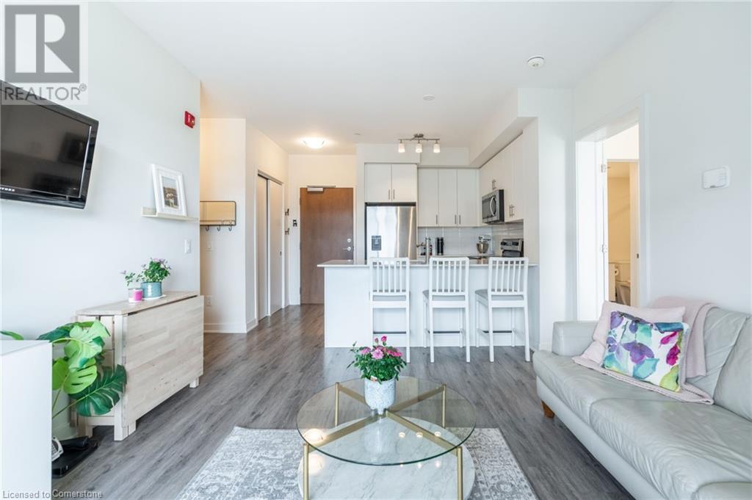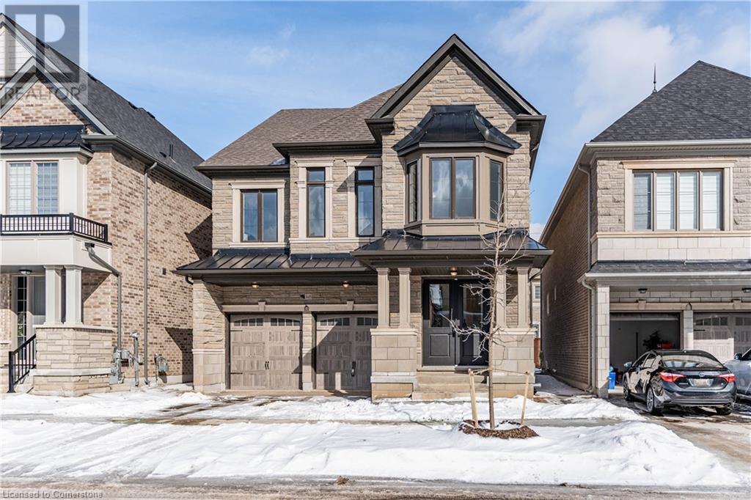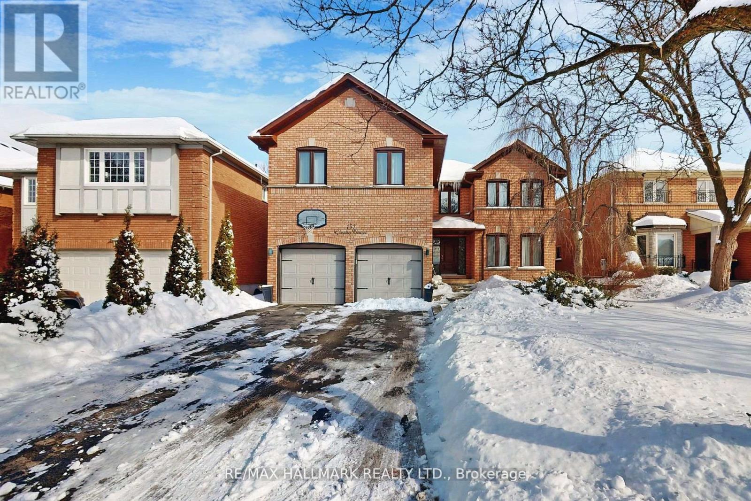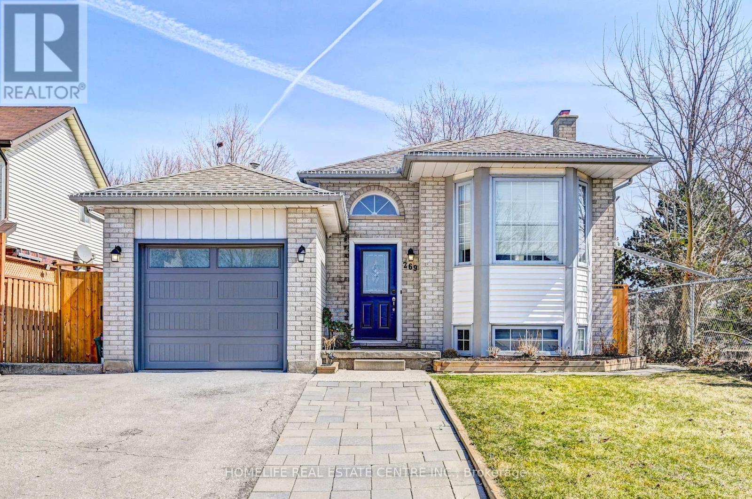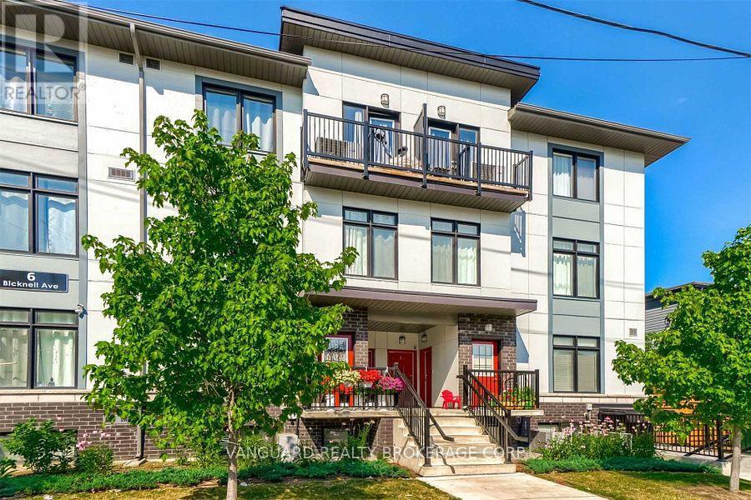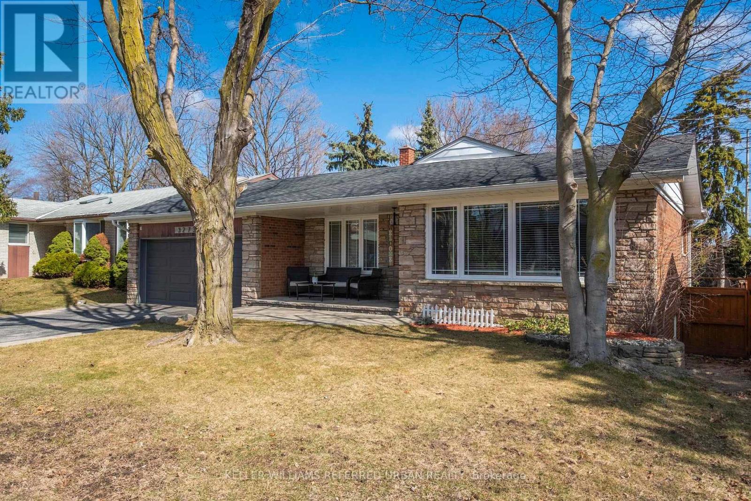4447 Spruce Avenue
Burlington (Shoreacres), Ontario
Unbelievable opportunity to own in a turn key home, or build your dream home in the highly sought-after Shoreacres neighbourhood. 75Fx125F premium lot, gorgeous family home, very well maintained, excellent location, privacy on two sides, walking distance to lake Ontario, schools, park, church, shopping. Perfect first home, or great opportunity to build your dream home on this amazing lot. (id:50787)
Sutton Group Old Mill Realty Inc.
5599 Brenchley Avenue
Mississauga (East Credit), Ontario
Welcome to your new home in the highly desirable East Credit neighborhood! This freshly painted, beautifully maintained detached residence boasts 3 bedrooms, 4 bathrooms, a finished basement, offering both charm and comfort. Situated on a peaceful, family-friendly street, this property truly stands out. From the moment you arrive, you'll be impressed by the meticulous attention to detail and inviting curb appeal. Inside, you'll find warm hardwood floors throughout, an updated kitchen, modern bathrooms, and a refreshed stairway. The spacious rooms are filled with natural light and ample storage. The finished basement features a large recreational room and a 3-piece bathroom, providing additional living space for relaxation or entertainment. Step outside to a beautifully landscaped backyard, complete with a patterned concrete patio and an awning, as well as a deck with a pergola ideal for entertaining and creating lasting memories with family and friends. The garage is equipped with organizational shelves and cabinetry to keep everything neatly in place. This home seamlessly blends elegance with practicality, making it move-in-ready and perfect for your lifestyle. (id:50787)
Sam Mcdadi Real Estate Inc.
1911 - 5 Valhalla Inn Road
Toronto (Islington-City Centre West), Ontario
A stunning corner unit with an unobstructed north-facing view! This spacious 1-bedroom + den condo offers a highly functional layout and comes with parking. The modern kitchen features quartz countertop, stainless steel appliances, a built-in pantry, and a stylish backsplash. Residents have access to top-tier amenities, including a theatre, pool, whirlpool, splash pad, lounge, billiards room, exercise room, and sauna. Plus, a complimentary shuttle service provides easy access to Kipling Subway and nearby shopping. (id:50787)
Zown Realty Inc.
1-831 - 100 City Centre Drive
Mississauga (City Centre), Ontario
Amazing opportunity with prime location inside of Square One food court. Very busy traffic with great potential. With a proven track record of stable and high sales, our Square One location represents a secure investment opportunity. This easy-to-run business thrives on remarkable traffic volume and great exposure, complemented by convenient mall parking for customers. Long term lease till March 2034. Additional storage included. Possibility of converting into different cuisine offering a prime opportunity for those looking for an entry point in one of the busiest malls. Financial informarion available with Stable Income & Cash Flow. (id:50787)
Bay Street Group Inc.
E018 - 9350 Yonge Street
Richmond Hill (South Richvale), Ontario
*THIS IS A SALE OF EQUIPMENT, FURNITURE, & LEASE TAKEOVER* Here Is A Very Rare Opportunity To Start Your Business Located In Prime Location At Hillcrest Mall In Richmond Hill, Very High Traffic Area. Fully Updated & Designed Renovation. Brand New Equipment. Turnkey Operation. Suitable For Any Retails, Flower Shop,Photo Studio, Professional Office, Etc **EXTRAS** Rent $4,881.73/ Monthly ( Include Tmi , Hst & Utilities), Lease Term Till August 31, 2029. (id:50787)
Bay Street Group Inc.
601 - 7250 Yonge Street
Vaughan (Crestwood-Springfarm-Yorkhill), Ontario
Welcome to Prestigious Palladium Building* Spacious 2+1 Bedroom & 2 Washroom, 2 Parking & Locker Condo With Practical Layout*Bright Living Space with Expansive Windows*Both Bedrooms Overlooking Outdoor Pool & Green Area *Spacious ClosetSpace* Living & Dining Open Concept* Den Can Be Used As An Office*Exceptional Amenities with Resort-Style Living With Access To An Outdoor Pool, Tennis Court, Squash Room, Party Room, Gym, Sauna and More*Strategic Location In a Vibrant Neighborhood*ThisCondo Promises Luxury and Convenience in Every Detail*Experience Urban Living At Its Finests*24 Hrs Concierge*Steps To Shops(Centre Point Mall), Restaurants, Schools, Parks, Community Centre, Golf**VIVA/TTC At Your Doorstep**Easy Commuting With Access To Hwy 407 & Langstaff Go**5 Min Walk To Future Clark Subway Station**High Demand Thornhill Community **Maintenance include all Utilities+Interent & Cable+Locker+2 Parking*No Pets* (id:50787)
Royal LePage Signature Realty
503 Roymor Crescent
Ancaster, Ontario
Prime Ancaster Location! Crescent oversized Lot! Elegant 4 bed family home has been completely renovated from stem to stern. Enjoy the wide plank hardwood floors, LED pot lights, upgraded kitchen & baths & open concept living. The stunning off-white gourmet kitchen features an oversized quarts island, stainless appliances & large informal eat-in area. The sunken family room features large patio doors that lead outside to the private backyard. The yard is fully fenced & professionally landscaped, w/mature trees, oversized patio & an abundance of perennials. The ground level is finished off by a beautiful powder room & a large living room that could be converted to a dining room. Upstairs you will find 4 bedrooms, 2 baths including the ensuite & neutral decor throughout. The fully finished lower level features a large laundry room, ample storage & a large open concept rec space. Newer washer, dryer + HW tank (rented). Priced for action! (id:50787)
Michael St. Jean Realty Inc.
34 Field Road
Hamilton, Ontario
Some homes are just different! This one is a Showstopper! Looking for timeless elegance with a side of wow? Welcome to 34 Field Road in Hamilton’s charming Jerseyville—where 1870s Victorian vibes meet today’s modern must-haves. Let's start with the 10' ceilings on both levels, ornate crown moulding, natural wood trim, and original pine plank floors so pristine, you'll wonder if time even touched them. The country kitchen is bright, and cheerful, and fully functional with a breakfast bar, large dining area, and patio doors that open to your dream backyard view. Hosting dinner parties? The living and dining rooms are split by original bi-fold doors, and the current “dining room” moonlights as a home pub - Cheers! (We said this house has personality.) The main floor a second family room and a generous multi-function mudroom—perfect for your home gym, office, or hobby zone. Laundry and a 3-piece bath? Yup, on the main level-we got you. Now let’s go upstairs but how? There is not one, but TWO staircases (because one is too basic). The formal front staircase is as dramatic as your entrance will be, and the second—off the kitchen. Your primary suite has a cozy vibe. Gas fireplace, private balcony, a dreamy sitting area, and a walk-in closet that whispers, “go shopping.” 2 more spacious bedrms and a 5-piece bath round out the upper level. Now...step outside to a saltwater pool with waterfall, flagstone patio, and brand-new ambient lighting make it feel like your own private resort. The coveted wrap-around deck is found on both levels - Yesss! For the garage enthusiast - we saved the best for last—a 2-car garage + heated workshop with power, water, and space for all your passions. Bonus: parking for 7+ vehicles on two different drive-ways. Steps to trails, Heron Point Golf, and a few minutes drive to Ancaster, Brantford, highways, and all the big box essentials. Looking for something unforgettable? This is it! So, so many updates there's a full list available. (id:50787)
Exp Realty
68 Cedar Street Unit# 7
Paris, Ontario
Don't miss this incredible opportunity to experience modern living, tranquility, and a warm, welcoming neighborhood! This stunning 3-bedroom, 3-bathroom Bungaloft is a must-see! Spanning 1,811 sq. ft., this home offers a thoughtfully designed layout perfect for both comfort and entertainment. Step into a bright and airy foyer that leads to a spacious great room and a gourmet kitchen, ideal for hosting family gatherings. The kitchen showcases high-end stainless steel appliances, quartz countertops, and elegant cabinetry, combining both style and functionality. Plus, enjoy direct access to the double-car garage from your mudroon. Flooded with natural light from expansive windows, this home exudes warmth and openness. Covered front and back porches provide the perfect spaces to relax, no matter the weather. The main-floor primary suite is a private retreat, complete with a walk-in closet and a luxurious 4-piece ensuite. Upstairs, a spacious guest suite awaits, featuring an oversized bedroom, a 4-piece bathroom, and ample closet space—ideal for family or visitors seeking comfort and privacy. Need more space? The unfinished 1,377 sq. ft. basement offers endless possibilities - create an additional bedroom, a rec room, a home office, or the ultimate entertainment area! Additional features include an owned water softener, ensuring quality water throughout the home. Only one year old, this home feels brand new! Welcome Home! (id:50787)
Keller Williams Complete Realty
112 Henley Drive
Stoney Creek, Ontario
Welcome to this meticulously maintained 4-bedroom, 2-bathroom home in the highly sought-after Poplar Park neighbourhood of Stoney Creek! Offering over 2,200 sq. ft. of living space, this solid home is built to impress with its thoughtful updates and exceptional features. Step inside to find a spacious entryway leading to a beautifully updated kitchen with granite countertops, perfect for cooking and entertaining. Solid oak doors throughout add a touch of timeless elegance, while recent upgrades—including a 1-year-old roof—ensure peace of mind for years to come. The versatile basement is a standout feature, boasting a full kitchen, a rough-in for a bathroom, and a separate entrance—ideal for multi-generational living, an in-law suite, or rental income potential. Half of the basement is fully finished, while the other half is a blank canvas awaiting your personal touch. Outside, the double-car garage and large concrete driveway provide ample parking for multiple vehicles. With a waterproofed basement (2017) and updates throughout the last 10 years, this home is truly move-in ready. Don’t miss out on this incredible opportunity—schedule your private showing today! (id:50787)
Revel Realty Inc.
340 Plains Road E Unit# 512
Burlington, Ontario
Step into effortless living at 512-340 Plains Road East, a stunning condo unit in the desirable Aldershot neighbourhood of Burlington. Embrace a vibrant lifestyle with easy access to public transit, including the Aldershot GO Station, making your daily commute to Toronto or Hamilton a breeze. Explore nearby parks, scenic trails, Burlington Golf and Country Club, perfect for outdoor enthusiasts. Indulge in the convenience of local shops, Mapleview Mall, trendy cafes, and highly rated schools just minutes away. This modern, low-maintenance unit allows you to enjoy peace and tranquility while staying connected to all the excitement of city life. Experience the best of both worlds. (id:50787)
RE/MAX Escarpment Realty Inc.
1 Nelles Boulevard
Grimsby, Ontario
Welcome to this Classic Tudor-style beauty in the historic Nelles Boulevard neigbourhood, known as the Boulevard of Dreams. Built in 1938 by H.G. Schafer, this home exudes timeless charm with its lush gardens, mature trees, and classic half-timber masonry. The gabled roof and detailed doorway add to its captivating curb appeal. Inside, you'll find a perfect blend of original features and modern updates. The home boasts refinished original hardwood floors, stained glass windows, and vintage glass knobs, complemented by built-ins that highlight its character. The bright open-concept kitchen is a true focal point, and a built in JennAir electric cooktop with downdraft fan. The original ironing board, cleverly transforms into a sideboard, adds a charming touch. The separate dining room is perfect for formal occassions, while the cozy living room offers a temperature-controlled gas fireplace. Enjoy your morning coffee or evening wine in the enclosed front sunroom, back sun porch, or on the upper-level deck. The property features 3 spacious bedrooms, 1+1 baths, and a detached garage with a unique sliding door. The private backyard even offers a retractable TV for outdoor movie nights under the stars. A truly unique historic property-don't miss out!! (id:50787)
Royal LePage NRC Realty
7320 Dickenson Road E
Hamilton, Ontario
Welcome to this incredible raised ranch in rural Glanbrook. Situated on a meticulously landscaped 75-foot by 200-foot lot, this property boasts stunning views of the Niagara Escarpment from its beautiful walk-out deck. The main floor features three bedrooms and a five-piece bath, enhanced by recent upgrades including 3/4 inch engineered hardwood floors, stainless steel appliances, and Wi-Fi dimmer lights. The basement offers a full in-law suite, complete with stainless steel appliances, a wireless security system with 4K cameras, and a private entrance, providing complete separation from the main floor. Rest assured with an owned and annually serviced instant water heater and furnace. Outside, enjoy an incredible deck with stairs to the backyard, stained with clear lacquer in 2024. Front and rear overhangs with lights were installed in 2022, and the back deck is equipped with a ceiling fan, rolling shades, and a mounted TV for your entertainment. The impeccable landscaping includes an exposed aggregate staircase to the front door, a shed with hydro, and a fully fenced yard. The heated garage features a new tempered glass garage door (2024), and the private drive accommodates eight vehicles. (id:50787)
Revel Realty Inc.
10 Harvest Gate
Smithville, Ontario
ELEGANT, UPGRADED FORMER MODEL HOME BY PHELPS HOMES ON A PREMIUM RAVINE LOT IN HARVEST HEIGHTS! Welcome to this beautifully upgraded 4-bedroom + den, 3-bathroom former model home by Phelps Homes in the highly sought-after Harvest Heights community. Perfectly positioned on a premium end lot backing onto a ravine, this property offers exceptional privacy, tranquility, andnatural beauty. Step inside to a bright and airy open-concept main floor, filled with natural light thanks tolarge windows throughout. The spacious family room features a cozy gas fireplace, flowingseamlessly into the modern kitchen with marble countertops, a stylish backsplash, a large kitchen island, and stainless steel built-in appliances. Rich hardwood flooring throughout themain floor adds warmth and elegance. A versatile main-floor den/bedroom with a full washroom is ideal for guests ormulti-generational living. A convenient mudroom with main-floor laundry and direct access tothe double-car garage completes this level. Upstairs, youll find 3 spacious bedrooms, a den that can easily be converted into a 4th bedroom, and two full bathrooms designed for family comfort. The master suite offers breathtaking views of the pristine backyard, along with a beautifully appointed 5pc ensuite & walk-in closet. Step out to your private ravine backyard oasis with no rear neighbours perfect for entertaining, relaxing, or enjoying peaceful mornings surrounded by nature. The generous yard space, combined with the corner lot location, offers room for kids and pets to play and endless possibilities for outdoor living. All of this is located just minutes from Hamilton, close to the QEW, parks, schools, shopping, and West Lincoln Memorial Hospital. This stunning, one-of-a-kind former Phelps Homes model on a premium ravine lot wont last long! Book your private showing today! (id:50787)
Century 21 Millennium Inc
3405 Mosley Gate
Oakville, Ontario
Discover unparalleled luxury in this exquisite, brand-new residence offering over 4,000 sq. ft. of radiant living space, nestled in one of North Oakvilles most sought-after neighborhoods. Crafted by renowned builder Primont Homes, this striking corner detached home impresses with soaring 10-foot ceilings on both the main and second floors, along with 9-foot ceilings in the expansive basement, creating a remarkably open and airy atmosphere.Step into an entertainers dream with a gourmet, open-concept kitchen featuring top-of-the-line appliances, gleaming quartz countertops, an oversized island, and a sophisticated flow-through bar. Enjoy delightful gatherings in the bright dining area or relax by the cozy gas fireplace in the elegant family room, all adorned with stunning hardwood floors.Upstairs, retreat to four spacious bedrooms, including a lavish primary suite boasting dual walk-in closets and a luxurious five-piece spa-inspired ensuite. Meticulously upgraded with over $200,000 worth of premium finishes, this home radiates elegance through its hardwood flooring, chic pot lighting, stylish oak staircases, and the practicality of second-floor laundry. Perfectly situated near essential amenities including the Oakville GO Station, Oakville Trafalgar Memorial Hospital, top-rated schools, beautiful parks, vibrant shopping centers, fine dining, and recreational facilities, this prestigious location offers convenience and luxury tailored to the modern family lifestyle. Ideal for first-time homebuyers, discerning investors, or multi-generational households, this magnificent property is a rare opportunity to establish your roots in a community designed for growth, comfort, and prosperity in the heart of North Oakville.opportunity to live, grow, and prosper in North Oakville A fully legal basement suite, separate entrance, two rental units. This income-generating opportunity includes 3 BR, 2 kitchens, 2 WR & separate laundry room, potential to earn up to $50,000 per year. (id:50787)
Exp Realty Of Canada Inc
152 Grenadier Crescent
Vaughan (Beverley Glen), Ontario
This elegant detached home in an upscale Thornhill neighborhood exudes luxury & sophistication. As you step inside, you're greeted by a grand Scarlett O'Hara staircase, a stunning focal point that sets the tone for the rest of the home. High ceilings & large windows food the space with natural light, enhancing the feeling of openness. The Spacious living & dining areas are perfect for entertaining, featuring gleaming hard wood floors, intricate crown moldings, & designer lighting. A gourmet kitchen boasts top-of-the-line appliances, custom cabinetry, & a large centre island, ideal for family gatherings. Upstairs, generously sized bedrooms offer comfort & privacy ,with the primary suite featuring a spa-like ensuite & a walk-in closet. The lower level provides additional living space, perfect for a home theatre, gym, or recreation area. Outside, a beautifully landscaped backyard offers a serene retreat with a stone patio & lush greenery. This home is a perfect blend of timeless elegance & modern convenience in one of Thornhill's most prestigious communities. Roof 2012, Windows 2022, Furnace 2023 (id:50787)
RE/MAX Hallmark Realty Ltd.
112 Ridge Way Unit# 24
New Tecumseth, Ontario
This is 112 Ridge Way, a refined bungalow tucked within the prestigious adult lifestyle community of Briar Hill in Alliston. Designed with comfort, style, and simplicity in mind, this immaculate home offers the perfect blend of modern finishes and thoughtful layout ideal for those seeking a worry-free retreat without compromise.Step inside and discover soaring 12-foot ceilings in the main floor primary suite, complete with a generous walk-in closet and a spa-like ensuite with linen storage. The open-concept main floor is bright and welcoming, anchored by a modern kitchen with crisp cabinetry, a stylish backsplash, and a breakfast bar perfect for morning coffee or casual gatherings.Enjoy the luxury of main floor laundry and the ease of everyday living all on one level. The living room, warmed by a fireplace and bathed in natural light, flows seamlessly to a covered rear porch; a tranquil place to unwind or entertain with views of the beautifully maintained garden surroundings.Downstairs, the finished lower level expands your living space with a large recreation room, cozy fireplace, a full guest bedroom, a four-piece bath, a den, and a dedicated workout room ideal for visiting family or pursuing hobbies at home.Comfort is paramount, with features such as a water softener, reverse osmosis system, HRV, central air, and an attached double garage with interior access. This detached condo is part of a vibrant community where lifestyle comes first offering golf, walking trails, and the camaraderie of like-minded neighbours.112 Ridge Way isn't just a home its the next chapter you've been waiting for. (id:50787)
Engel & Volkers Barrie Brokerage
906 - 2560 Eglinton Avenue W
Mississauga (Central Erin Mills), Ontario
Welcome Home To The West Tower By Daniels. This Condo Is Located In A Family Oriented Neighbourhood With Easy Access To Commutes And Top Rated Schools. This Bright And Inviting Home Features a Functional Open Concept Layout, A Beautiful Kitchen With Tons Of Cabinetry, Built-In Stainless Steel Appliances As Well As A Large Centre Island With Storage And A Stylish Subway Tile Backsplash. Overlooking The Kitchen Lies The Spacious Living/Dining Rooms With A Walkout To The Large Balcony. This West Facing Unit Allows For Tons of Natural Light. Spacious Den Space Can Be Used As A Second Bedroom (id:50787)
RE/MAX Real Estate Centre Inc.
906 - 2560 Eglinton Avenue W
Mississauga (Central Erin Mills), Ontario
Welcome Home To The West Tower By Daniels. This Condo Is Located In a Family-Oriented Neighbourhood With Easy Access To Commutes And Top Rated Schools. This Bright And Inviting Home Features a Functional Open Concept Layout, A Beautiful Kitchen With Tons Of Cabinetry, Built-In Stainless Steel Appliances As Well As A Large Centre Island With Storage And A Stylish Subway Tile Backsplash. Overlooking The Kitchen Lies The Spacious Living/Dining Rooms With A Walkout To The Large Balcony. This West-Facing Unit Allows For Tons of Natural Light. Spacious Den Space Can Be Converted Into A Second Bedroom. (id:50787)
RE/MAX Real Estate Centre Inc.
4 - 523 Beechwood Drive
Waterloo, Ontario
OFFERS ANYTIME. Welcome to Beechwood Classics, an Executive Townhouse community located in Waterloo's prestigious Beechwood West neighbourhood. Unit 4 offers a single car garage, private driveway, visitor parking in close proximity and a private backyard facing greenery. Inside you will find 3 Bedrooms, 4 Bathrooms, and over 2300 sqft of finished living space. Recent upgrades include fresh paint (2025), a new heat pump with extended warranty (Nov 2024), renovated bathrooms (2021 & 2024), a stunning main level natural gas fireplace (2017), and a Safe Bathing Accessible Tub (Nov 2021). Special additional features include California shutters, central vac, basement walkout, and a luxuriously sized primary bedroom complete with a walk-in closet and 5-piece ensuite. The prime location of this home also cannot be beat with close proximity to walking trails, parks, top rated schools, the Zehrs complex, and all the amenities the West End has to offer including The Boardwalk, Shoppers Drug Mart Complex, and Costco. This home truly has it all. Don't miss the virtual tour! (id:50787)
RE/MAX Twin City Realty Inc.
269 Christopher Drive
Cambridge, Ontario
WELCOME TO FULLY RENOVATED EAST GALT BUNGALOW! 269 Christopher Drive, Cambridge. This raised Bungalow is completely carpet free featuring the kitchen with a bright bay window, GRANITE BACKSPLASH COUNTER STAINLESS STEEL APPLIANCE, dining/living/ kitchen Open Concept with a walkout to the deck and fully fenced yard. 2 main floor bedrooms and a new updated 4pc bathroom including a new tub and tile. The finished lower level features 8 FEET HEIGHT ,a rec room with a electric fireplace, 2bedrooms and a 3pc bathroom with a shower jet system with LED LIGHTS and booth tooth Single garage and double wide driveway allowing parking for 3.Freshly landscaped. Updates and Features include: Auto garage opener, new A/C ,patio, furnace ,water softener, electric fireplace, roof (2014) and freshly painted throughout. Located in a great East Galt neighbourhood close to many schools & bus stops as well as parks and trails. (id:50787)
Homelife Real Estate Centre Inc.
11 - 6 Bicknell Avenue W
Toronto (Keelesdale-Eglinton West), Ontario
Newly renovated property featuring upgraded pot lighting throughout, feature lighting, custom cabinetry and chefs pantry with quartz counters, welcoming workspace nook, hardware and faucets throughout, waterproof luxury vinyl flooring, new kitchen appliances (fridge/dishwasher 2024), upgraded baseboards,mounted linen closet, wall outlets for media mounting, custom closets in bedrooms and main floor coat closet professionally painted (2025). (id:50787)
Vanguard Realty Brokerage Corp.
3273 Grassfire Crescent
Mississauga (Applewood), Ontario
Rare Gem, Beautifully Renovated. ***Legal Bsmt*** High Demand Applewood Heights, Walk To Go Train Or To Bus Stop To Subway + Schools + Park & Walking Trail. Renovated 3,000+ Sf (Total Living Space) 4 Level Back Split Residence With Fabulous 2 Renovated Kitchens & Open Concept Kitchen/Dining/Living Area; 4 Modern Washrooms; Lots Of Accent Lighting, 2Fireplaces, Modern Decor with Built in Closets/ Storage. Updated Windows, New Front Door, Furnace 2024, Roof2015, AC2022, Fence 2022, Deck 2024, HWT 2018, Back Patio French Doors 2015. 61' X 150' Treed Lot With Excellent Rear Yard Depth & Privacy...Don't Miss This! (id:50787)
Keller Williams Referred Urban Realty
215 Ridge Road
Caledon (Bolton West), Ontario
Step into this beautifully designed 3-bedroom home, where comfort meets nature in perfect harmony. With an open-concept layout, this home offers a seamless flow from the bright and airy living spaces to the stunning outdoor surroundings ideal for both relaxation and entertaining. Expansive large windows fill the home with natural light while offering breathtaking panoramic views of the lush ravine. The private, landscaped lot provides a serene escape, perfect for morning coffee or evening gatherings. Nestled in a prime Bolton location, your'e just moments away from top-rated schools, parks, shopping, and major routes, ensuring convenience without compromising on tranquility. This exceptional property is more than just a house its a place to truly call home. Don't miss your chance to experience it for yourself! (id:50787)
RE/MAX Experts




