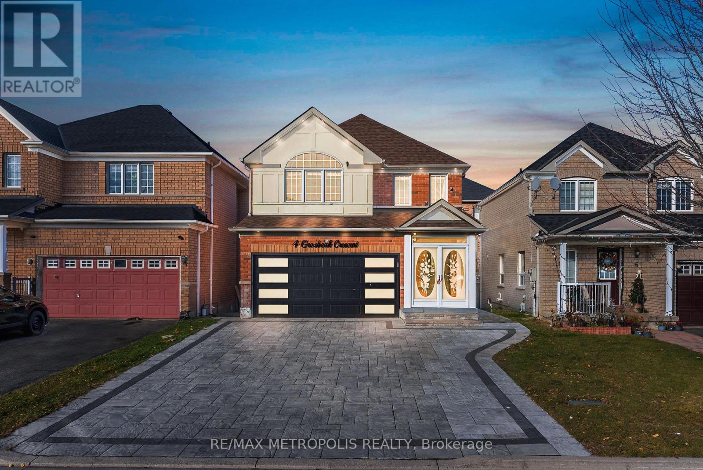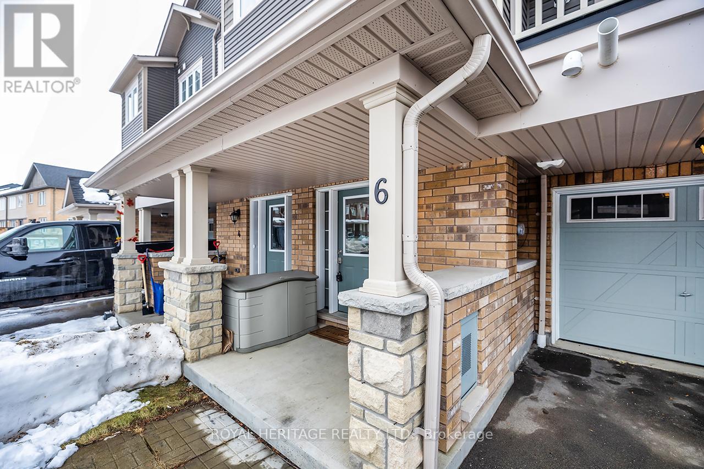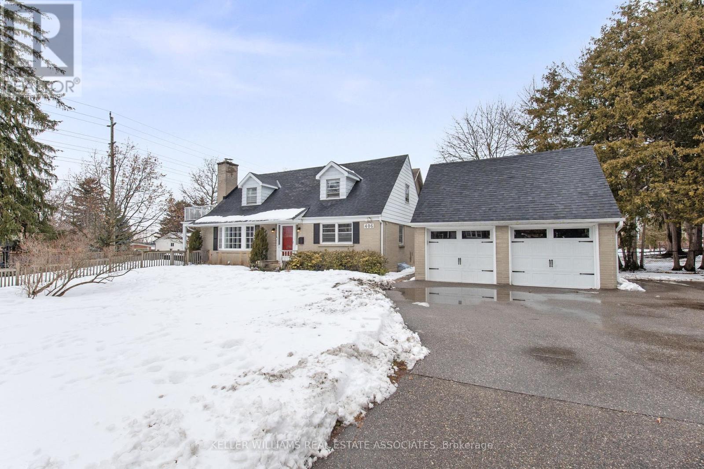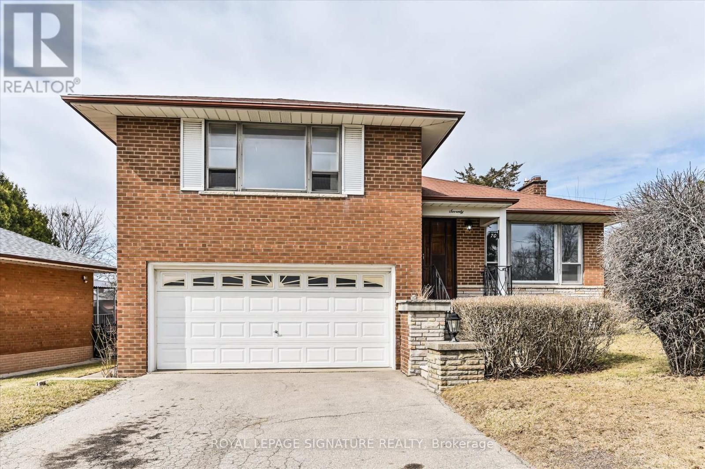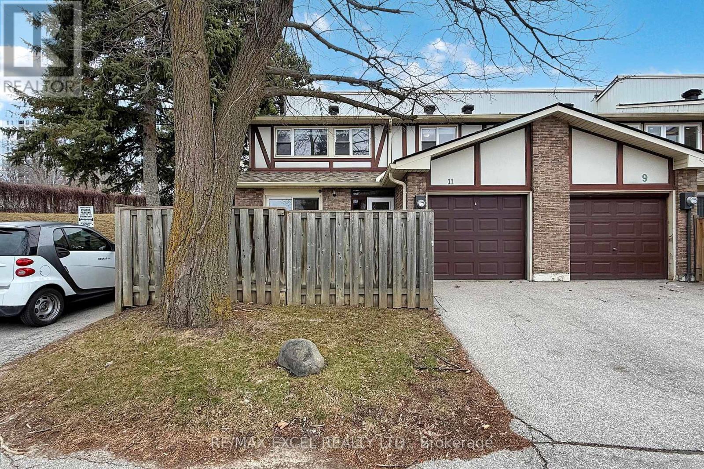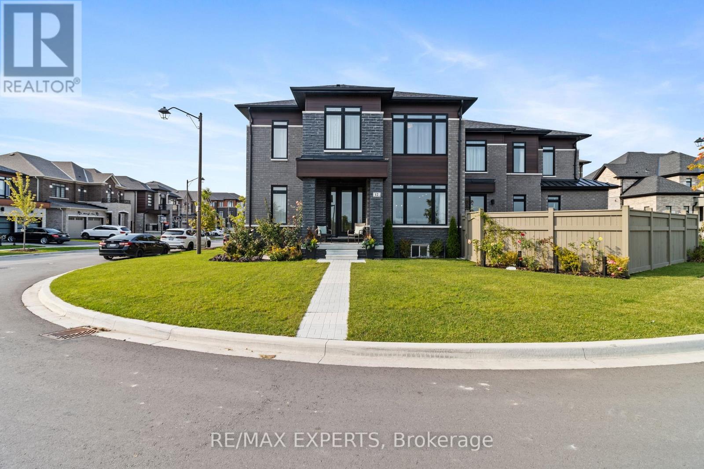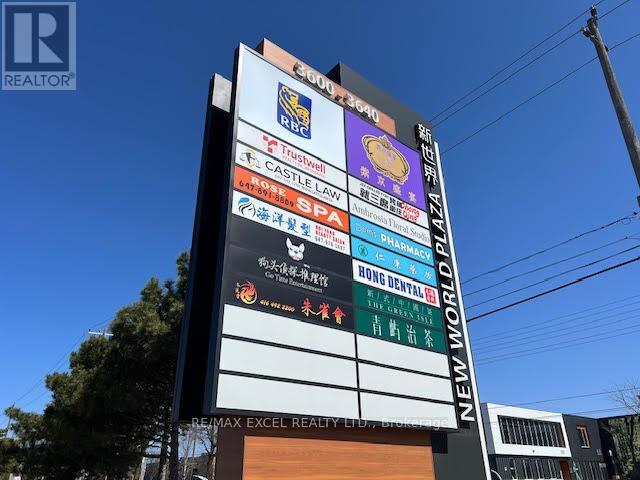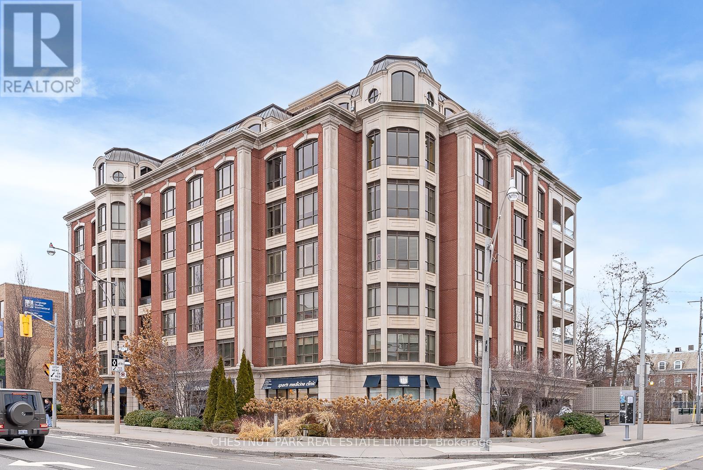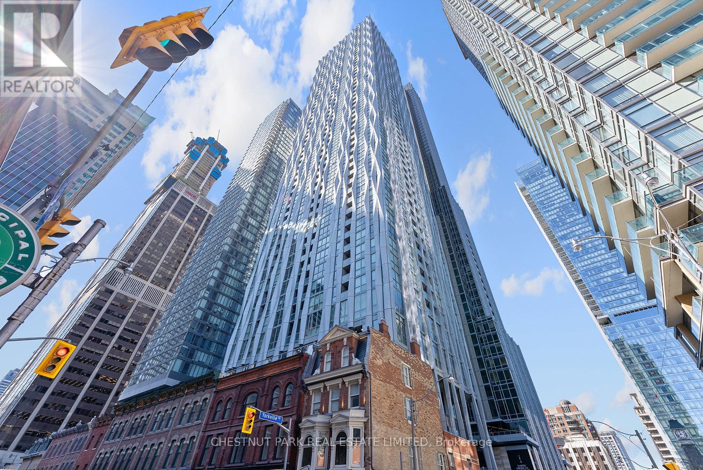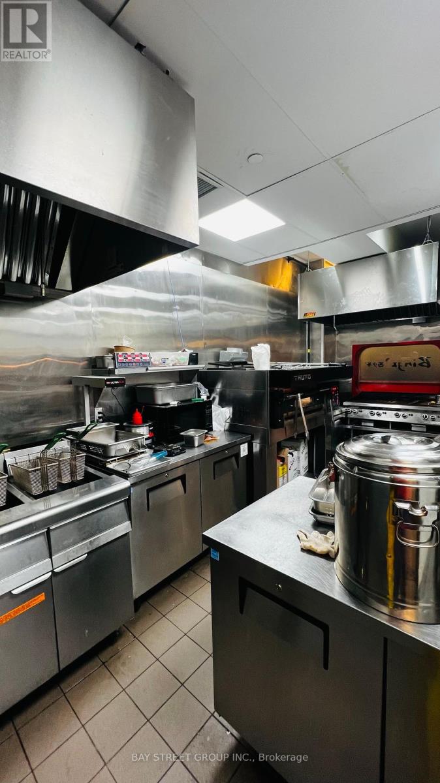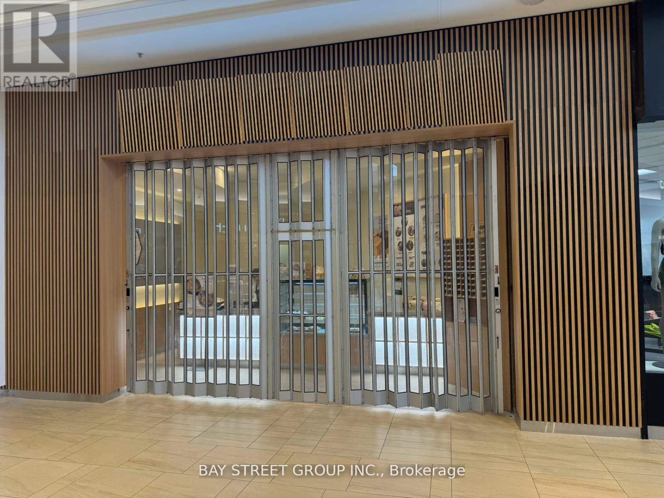90 Southfield Avenue
Clarington (Courtice), Ontario
* Stunning 5 Bedroom, 4 Bathroom Detached Home in South Courtice * Freshly Painted * First Floor Renovated* New Hardwood Floors * Main Floor Office Can Be Converted To A Bedroom * Brand New Kitchen with New Quartz Counters, New Floors and Walk Out to Deck * New Oak Stairs with Wrought Iron Pickets * 3 Updated Full Bathrooms on Second Floor * Entrance From Garage * Close to Schools, Shops, Transit, Hwy 401, Parks & More * New Furnace Motor * New Deck & Stone Patio * Windows (2 Yr)* (id:50787)
Century 21 Percy Fulton Ltd.
4 Grosbeak Crescent
Toronto (Rouge), Ontario
Welcome to 4 Grosbeak Crescent! This beautiful home features a rare interlocking driveway with no sidewalk, providing parking for up to 6 cars. The finished basement includes a large one-bedroom, brand-new kitchen, full bathroom, and a separate entrance through the garage, offering additional living space. Inside, you'll find 3+1 spacious bedrooms, a large second-floor den ideal for a home office, and 3.5 upgraded washrooms. A large tall window brings tons of natural light to the living area, creating a bright and inviting space. The home has been freshly painted with smooth ceilings and is illuminated by an abundance of pot lights. Conveniently located just steps from public schools and TTC, and only minutes from Highway 401, the Pan Am Community Centre, Walmart, Home Depot, and all your essential amenities, this home offers the perfect blend of comfort and convenience. (id:50787)
RE/MAX Metropolis Realty
50 Splendor Drive
Whitby (Williamsburg), Ontario
Step into This Spacious 3490 sqft and Beautifully Upgraded Home, ~Where Every Detail Has Been Thoughtfully Designed for Comfort and Style. ~From the Striking Curb Appeal With a Fully Landscaped Front Entrance to the Soaring Cathedral Ceilings in the Formal Living Room, ~This Home Offers Both Elegance and Functionality. ~The Bright, Sun-Filled Foyer Welcomes You With 9-Foot Ceilings Throughout. ~The Gourmet Kitchen Features Granite Counters, a Large Island, and Modern Upgrades. ~The Enormous Master Retreat Boasts a Luxurious 5-Piece Ensuite and Two Walk-In Closets. Extensive Upgrades Include a ~Newly Finished Basement (2024), ~a Renovated Kitchen (2019), ~Updated Bathrooms (2022), ~Stucco (2021), and More. The Professionally Finished Basement Features ~A Spacious In-Law Suite With Two Bedrooms, A Rec Room Which Can Be Used As A 3rd Bedroom, and a 2nd Kitchen and 2nd Laundry.~With 9-Car Parking ~No Sidewalks and ~Outdoor Features Like a Hot Tub, Gazebo, Patio Staircase, Natural Gas BBQ Line, and Sprinkler System, ~This Meticulously Maintained Home Is a Rare Find in a Quiet and Sought-After Neighborhood. ~Schedule a Showing Today. ~Offers Welcome Anytime! (id:50787)
Exp Realty
6 Nearco Crescent
Oshawa (Windfields), Ontario
Stylish And Spacious, This Freehold Townhouse (No Fees!) Is The Perfect Blend Of Modern Comfort And Functionality! Featuring 2 Bedrooms, 2 Baths, Upgraded Light Fixtures, Pot Lights, Plus A Stunning Feature Wall In The Living Room, This Home Is Designed To Impress. Enjoy The Private Balcony Off The Dining Area, Perfect For Morning Coffee Or Evening Relaxation. With Laminate Flooring On The Main Living Areas, A Large Closet In The Primary Bedroom, Ample Storage, And Laundry Facilities On The Top Floor, Convenience Is Key. The Single Car Garage Features Quick Access To the Ground Floor And Includes A Door Opener With Two Remotes - And With No Sidewalk, The Driveway Easily Fits Two Cars! Move-In ready, Neat And Clean And Packed With Features - You Won't Want To Miss Seeing This One! This Townhome Is Located In A Family Friendly Neighbourhood Where Parks and Schools Are Just A Short Walk Away. Minutes To The Ontario Tech University, Durham College, Shopping, Dining, Public Transportation And More! Easy Access To The 401 And 407. (id:50787)
Royal Heritage Realty Ltd.
406 Saint John Street W
Whitby (Downtown Whitby), Ontario
Welcome to 406 St John St W, where modern living meets downtown charm. This 4+2 bedroom, 3-bathroom home is located in the heart of downtown Whitby. You will immediately notice a bright and open main floor living space, perfect for entertaining family and friends. The family room The kitchen features a granite island, SS Appliances and is combined with the dining room. The open-concept main floor is thoughtfully designed and flooded with natural light through its beautiful large windows and w/o to your covered porch. You will also find beautiful hardwood flooring throughout the home. The main floor also boasts two additional bedrooms that could be used as office space or guest accomodations and a 4 piece bathroom. On the 2nd floor you are greeted with 2 generous bedrooms and a 4-piece semi-ensuite bathroom. The primary bedroom features a new custom walk in closet (could be converted back to a 3rd bedroom) and a walk out to your private balcony. The second bedroom features a cool hideout, perfect as a play space or for additional storage. The basement features a 900 sq ft legal 2 bedroom apartment with rear completely separate entrance and laundry. This is perfect for multigenerational living or the opportunity to receive rental income with the option to revert it back to a single family dwelling to suit your needs! The home features a 2 car detached garage with electricity that also has the potential to be converted to an additional suite to suit the needs of your family! Located in the vibrant Downtown Whitby community, just steps to cafes, restaurants, shopping and parks and less than 5 minutes to the Whitby Go! (id:50787)
Keller Williams Real Estate Associates
E8 - 221 Ormond Drive
Oshawa (Samac), Ontario
Welcome to this move-in ready end-unit townhouse in a highly sought-after North Oshawa neighbourhood! This bright and spacious home offers a welcoming living and dining area with a walkout to a fenced yard, perfect for relaxation and entertaining. Enjoy numerous upgrades, including a high-efficiency gas furnace and central air(2015),updated windows, and hardwood flooring in the entryway and hallway. The second floor boasts brand-new carpeting, while the kitchen (updated in 2019) and breakfast area provide a modern touch. The renovated bathroom features a stylish vanity, elegant backsplash, and updated flooring. The kitchen includes a convenient pantry for extra storage, and the primary bedroom impresses with double recessed windows and a spacious walk-in closet. This home offers both comfort and convenience, with a prime location near schools, shopping, dining, and transit. The maintenance fee covers the water bill, lawn care, and snow removal. This home is a must-see don't miss this fantastic opportunity! (id:50787)
RE/MAX Community Realty Inc.
206 - 740 Eglinton Avenue W
Toronto (Forest Hill North), Ontario
A Forest Hill Gem that won't break the bank! This spacious Freshly painted 1 Bed + Den Suite has it all. Huge Living Area and office nook, walk out to the balcony, overlooking the Common Area Terrace and Park. Bright Kitchen & Dining Area/Den (which was the Den)with a large Window. Sun-filled Primary Bedroom, room for a King Size Bed. You will not be disappointed! Locker included, Rental parking space @ $55 per month. New Bell Fibe network included in maintenance. Amazing Forest Hill area, shops, restaurants, parks, TTC and the upcoming LRT. Open House Sat 1-3pm & Sun 2-4pm. (id:50787)
Royal LePage Signature Realty
70 Anewen Drive
Toronto (Victoria Village), Ontario
Spacious detached 3 bedroom, 3 bathroom, 4 level sidesplit with a double built-in garage. Wood burning fireplace in the main living area and large lower level rec room with a second wood-burning fireplace. Fantastic above grade family room walks out to private yard!!! This is a lot of house with a private front porch and a great lot! Enjoy Victoria Village's multitude of amenities including TTC service at your doorstep, a 20min walk to the Sloane station of the future Eglinton Cross-town LRT, Toronto Public library, Victoria Village PS, daycare and many walking trails. A really wonderful place to call home! (id:50787)
Royal LePage Signature Realty
11 Sand Fernway
Toronto (Don Valley Village), Ontario
A Great Opportunity To Own This Perfectly Located Th In A Super Family-Oriented Neighbourhood. Amazing End-Unit Townhouse Home Show Like A Model.3 Brs 3 Baths Upgraded & Well Maintained Cozy Home In Safe & Extremely Well Managed Complex W/Low Maintenance Fee. Private Front Yard. Private Driveway ,Main Fl &2nd Flr Hardwood Flr Throughout.Upgraded Kitchen* Granite Countertop ,S/S Appliances,Backplash,Open Concept Living & Dining Area O/L Front Yard.2nd Flr Hardwood .Large Basement REc +3 Pc Bath .Short Walk To Schools, Parks,Community Centre,Transit, Subway,Seneca College,Shopping Mall& Easy Access To Hwys & MoreExtras: Existing S/S Fridge, S/S Stove,S/S Rangehood ,Washer And Dryer. All Existing Light Fixtures,Windows Coverings. (id:50787)
RE/MAX Excel Realty Ltd.
130 - 2800 Skymark Avenue
Mississauga (Airport Corporate), Ontario
Excellent Opportunity For Passive Investors To Add This Property To Their Real Estate Portfolio. Located In Skymark Building in Mississauga. AAA Tenant CIBC. Property Is Completely Carefree For The Owner. DO NOT Disturb Tenant. (id:50787)
Ipro Realty Ltd.
1905 - 25 Grenville Street
Toronto (Bay Street Corridor), Ontario
Welcome To 25 Greenville Street, Suite #1905, A Stunning One-Bedroom Condo In The Heart Of The City With Breathtaking, Unobstructed South-Facing Views. This Bright And Airy Space Features Brand-New Laminate Floors Throughout, Creating A Sleek, Modern Feel. With 8-Foot Ceilings And An Abundance Of Natural Light, The Condo Feels Open And Welcoming, Especially In The Spacious Living Room. The Living Room Is The Heart Of The Home, Its Generous Size Allows For A Flexible Layout, Perfect For Lounging, Entertaining, Or Even A Cozy Home Office Setup. With Large Floor-To-Ceiling Windows, The Room Is Bathed In Sunlight Throughout The Day, Making It Feel Expansive And Airy. Seamless Flow Into The Solarium, Which Adds Even More Space For Relaxation Or A Quiet Reading Nook. Pot Lights Above The Breakfast Bar Provide Just The Right Touch Of Warmth. The Entire Space Has Been Thoughtfully Designed To Balance Comfort And Style, With Every Detail In Mind. Updated Kitchen Featuring Stainless Steel Appliances, Granite Countertops, And Plenty Of Cupboard Space, This Kitchen Is As Beautiful As It Is Functional. A Large Pantry Cupboard Provides Plenty Of Storage, While The Breakfast Bar Adds Convenience. Just Off The Living Room, The Large Bedroom Offers A Spacious Closet And A Big Window To Fill The Room With Natural Light. The Renovated Four-Piece Bath Is Sleek And Modern, Complete With Elegant Finishes.The Building Offers An Array Of Incredible Amenities Including Concierge, Sauna, Gym, Squash Court, Ping Pong, Billiards, Party Room, And Rooftop Patio With BBQ's. (id:50787)
RE/MAX Urban Toronto Team Realty Inc.
12 Moorcroft Place W
Brampton (Bram East), Ontario
Words and Pictures Can't Describe This Stunning builder upgraded home in the heart of Brampton. Finished Basement with separate legal entry. Top of the line Materials and tons of upgrades throughout. Within Minutes To shopping , 10 Mins to Airport. 1 Bedroom On Main Floor Of Which can be used as nanny or in-law with full 3 pc Washroom on Main Floor! Custom Chef's entertaining Kitchen With ample storage. Top Of The Line Appliances, Family Room with Gas Fireplace, Huge Basement which has been built by builder the only one in subdivision. Separate Kitchen, and washroom 3 PC. Great for potential separate income. Upgrades are too numerous to mention, This is a Must see and won't last long. (id:50787)
RE/MAX Experts
3610 Victoria Park Avenue
Toronto (Hillcrest Village), Ontario
Very Profitable Wellness center in busy plaza facing Victoria Park Ave! Great Exposure, over 17years in business with loyal clientele in the same location. Owner Retiring, Professional renovation. Perfect Floor Plan, 6 Treatment Rooms, 2 Bathrooms; one with shower, Steam Room, No Competition in Plaza, Ample parking spaces. Easy access from 404 and Steeles. High traffic and surrounding by Popular restaurants, RBC, Bubble Tea, Pls do not go direct! Pls do not talk to the staff and customers! **EXTRAS** New lease with reasonable rent may be arranged. Current Rent being $1,800.00 + $1,108.30 TMI, Great Landlord, Flexible Closing. About 500 loyal clients! May get your return easily! Details of Business like Gross Sales and Expenses, Packages Sold etc. may only be released after buyer's showing appointment. (id:50787)
RE/MAX Excel Realty Ltd.
306 - 2 Roxborough Street E
Toronto (Rosedale-Moore Park), Ontario
A lovely boutique condo nestled in the heart of Rosedale. Step into this one bedroom plus den unit, where a spacious living room seamlessly flows into the dining area, creating an inviting space for entertaining. The kitchen boasts quartz countertops, soft close-hinge cabinets and drawers, and a Sub-Zero fridge, ensuring both style and functionality. The primary bedroom has double closets, crown mouldings and recessed lights. The separate den, ideal for an office, offers versatility with custom-built-ins for added storage or accommodation of a day bed. Step outside onto the balcony, overlooking the tree-lined views of Roxborough. Includes a parking and a locker, and close proximity to TTC, restaurants, and shops, this condo offers both convenience and luxury. (id:50787)
Chestnut Park Real Estate Limited
3703 - 1 Yorkville Avenue
Toronto (Annex), Ontario
Bright, spacious west-facing 1 + den in the heart of Yorkville. Features a sleek, modern kitchen with ample storage and a functional eat-in island. Enjoy floor-to-ceiling windows, a private balcony with west views. Separate den with sliding door, perfect work from home office, premium amenities, 24-hour concierge, fitness centre, outdoor pool, rooftop terrace, and spa. Includes one locker. Steps from world-class shopping, dining, TTC subway, and all that Yorkville has to offer. (id:50787)
Chestnut Park Real Estate Limited
53 Douglas Avenue
Hamilton (Industrial Sector), Ontario
Bright and Spacious Freehold Detached Home featuring a double car garage, low-maintenance yard, and recent upgrades throughout. Recent updates include new carpet and furnace installed in 2023 & New Air Conditioner in 2024. Enjoy a covered front porch and an Open Kitchen with Stainless Steel Appliances and a Coffee Bar that leads to a private yard. The generously sized master bedroom boasts his and her closets, while the main bathroom features his and her sinks and a walk-in shower. The upper level offers an additional bedroom with a convenient laundry room, and an unfinished basement includes a 2-piece bathroom. Ideally located near parks, trails, dining, shopping, and less than 5 minute drive to both the West Harbour GO Station and Hamilton General Hospital. (id:50787)
RE/MAX Premier Inc.
4447 Spruce Avenue
Burlington (Shoreacres), Ontario
Unbelievable opportunity to own in a turn key home, or build your dream home in the highly sought-after Shoreacres neighbourhood. 75Fx125F premium lot, gorgeous family home, very well maintained, excellent location, privacy on two sides, walking distance to lake Ontario, schools, park, church, shopping. Perfect first home, or great opportunity to build your dream home on this amazing lot. (id:50787)
Sutton Group Old Mill Realty Inc.
5599 Brenchley Avenue
Mississauga (East Credit), Ontario
Welcome to your new home in the highly desirable East Credit neighborhood! This freshly painted, beautifully maintained detached residence boasts 3 bedrooms, 4 bathrooms, a finished basement, offering both charm and comfort. Situated on a peaceful, family-friendly street, this property truly stands out. From the moment you arrive, you'll be impressed by the meticulous attention to detail and inviting curb appeal. Inside, you'll find warm hardwood floors throughout, an updated kitchen, modern bathrooms, and a refreshed stairway. The spacious rooms are filled with natural light and ample storage. The finished basement features a large recreational room and a 3-piece bathroom, providing additional living space for relaxation or entertainment. Step outside to a beautifully landscaped backyard, complete with a patterned concrete patio and an awning, as well as a deck with a pergola ideal for entertaining and creating lasting memories with family and friends. The garage is equipped with organizational shelves and cabinetry to keep everything neatly in place. This home seamlessly blends elegance with practicality, making it move-in-ready and perfect for your lifestyle. (id:50787)
Sam Mcdadi Real Estate Inc.
1911 - 5 Valhalla Inn Road
Toronto (Islington-City Centre West), Ontario
A stunning corner unit with an unobstructed north-facing view! This spacious 1-bedroom + den condo offers a highly functional layout and comes with parking. The modern kitchen features quartz countertop, stainless steel appliances, a built-in pantry, and a stylish backsplash. Residents have access to top-tier amenities, including a theatre, pool, whirlpool, splash pad, lounge, billiards room, exercise room, and sauna. Plus, a complimentary shuttle service provides easy access to Kipling Subway and nearby shopping. (id:50787)
Zown Realty Inc.
1-831 - 100 City Centre Drive
Mississauga (City Centre), Ontario
Amazing opportunity with prime location inside of Square One food court. Very busy traffic with great potential. With a proven track record of stable and high sales, our Square One location represents a secure investment opportunity. This easy-to-run business thrives on remarkable traffic volume and great exposure, complemented by convenient mall parking for customers. Long term lease till March 2034. Additional storage included. Possibility of converting into different cuisine offering a prime opportunity for those looking for an entry point in one of the busiest malls. Financial informarion available with Stable Income & Cash Flow. (id:50787)
Bay Street Group Inc.
E018 - 9350 Yonge Street
Richmond Hill (South Richvale), Ontario
*THIS IS A SALE OF EQUIPMENT, FURNITURE, & LEASE TAKEOVER* Here Is A Very Rare Opportunity To Start Your Business Located In Prime Location At Hillcrest Mall In Richmond Hill, Very High Traffic Area. Fully Updated & Designed Renovation. Brand New Equipment. Turnkey Operation. Suitable For Any Retails, Flower Shop,Photo Studio, Professional Office, Etc **EXTRAS** Rent $4,881.73/ Monthly ( Include Tmi , Hst & Utilities), Lease Term Till August 31, 2029. (id:50787)
Bay Street Group Inc.
601 - 7250 Yonge Street
Vaughan (Crestwood-Springfarm-Yorkhill), Ontario
Welcome to Prestigious Palladium Building* Spacious 2+1 Bedroom & 2 Washroom, 2 Parking & Locker Condo With Practical Layout*Bright Living Space with Expansive Windows*Both Bedrooms Overlooking Outdoor Pool & Green Area *Spacious ClosetSpace* Living & Dining Open Concept* Den Can Be Used As An Office*Exceptional Amenities with Resort-Style Living With Access To An Outdoor Pool, Tennis Court, Squash Room, Party Room, Gym, Sauna and More*Strategic Location In a Vibrant Neighborhood*ThisCondo Promises Luxury and Convenience in Every Detail*Experience Urban Living At Its Finests*24 Hrs Concierge*Steps To Shops(Centre Point Mall), Restaurants, Schools, Parks, Community Centre, Golf**VIVA/TTC At Your Doorstep**Easy Commuting With Access To Hwy 407 & Langstaff Go**5 Min Walk To Future Clark Subway Station**High Demand Thornhill Community **Maintenance include all Utilities+Interent & Cable+Locker+2 Parking*No Pets* (id:50787)
Royal LePage Signature Realty
503 Roymor Crescent
Ancaster, Ontario
Prime Ancaster Location! Crescent oversized Lot! Elegant 4 bed family home has been completely renovated from stem to stern. Enjoy the wide plank hardwood floors, LED pot lights, upgraded kitchen & baths & open concept living. The stunning off-white gourmet kitchen features an oversized quarts island, stainless appliances & large informal eat-in area. The sunken family room features large patio doors that lead outside to the private backyard. The yard is fully fenced & professionally landscaped, w/mature trees, oversized patio & an abundance of perennials. The ground level is finished off by a beautiful powder room & a large living room that could be converted to a dining room. Upstairs you will find 4 bedrooms, 2 baths including the ensuite & neutral decor throughout. The fully finished lower level features a large laundry room, ample storage & a large open concept rec space. Newer washer, dryer + HW tank (rented). Priced for action! (id:50787)
Michael St. Jean Realty Inc.
34 Field Road
Hamilton, Ontario
Some homes are just different! This one is a Showstopper! Looking for timeless elegance with a side of wow? Welcome to 34 Field Road in Hamilton’s charming Jerseyville—where 1870s Victorian vibes meet today’s modern must-haves. Let's start with the 10' ceilings on both levels, ornate crown moulding, natural wood trim, and original pine plank floors so pristine, you'll wonder if time even touched them. The country kitchen is bright, and cheerful, and fully functional with a breakfast bar, large dining area, and patio doors that open to your dream backyard view. Hosting dinner parties? The living and dining rooms are split by original bi-fold doors, and the current “dining room” moonlights as a home pub - Cheers! (We said this house has personality.) The main floor a second family room and a generous multi-function mudroom—perfect for your home gym, office, or hobby zone. Laundry and a 3-piece bath? Yup, on the main level-we got you. Now let’s go upstairs but how? There is not one, but TWO staircases (because one is too basic). The formal front staircase is as dramatic as your entrance will be, and the second—off the kitchen. Your primary suite has a cozy vibe. Gas fireplace, private balcony, a dreamy sitting area, and a walk-in closet that whispers, “go shopping.” 2 more spacious bedrms and a 5-piece bath round out the upper level. Now...step outside to a saltwater pool with waterfall, flagstone patio, and brand-new ambient lighting make it feel like your own private resort. The coveted wrap-around deck is found on both levels - Yesss! For the garage enthusiast - we saved the best for last—a 2-car garage + heated workshop with power, water, and space for all your passions. Bonus: parking for 7+ vehicles on two different drive-ways. Steps to trails, Heron Point Golf, and a few minutes drive to Ancaster, Brantford, highways, and all the big box essentials. Looking for something unforgettable? This is it! So, so many updates there's a full list available. (id:50787)
Exp Realty


