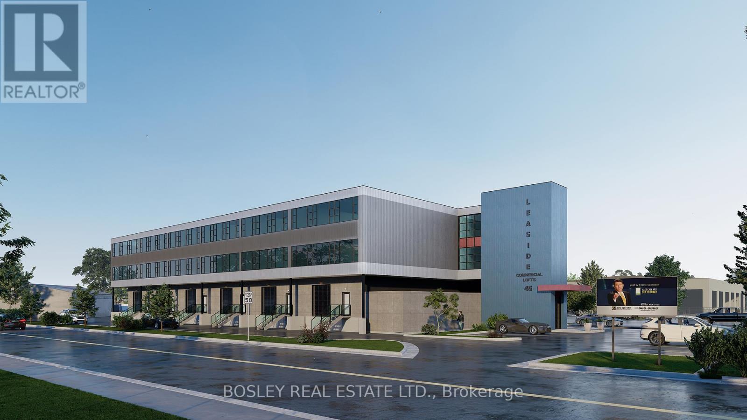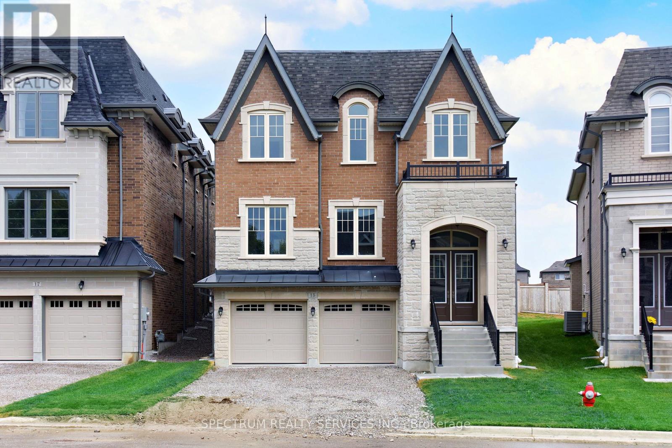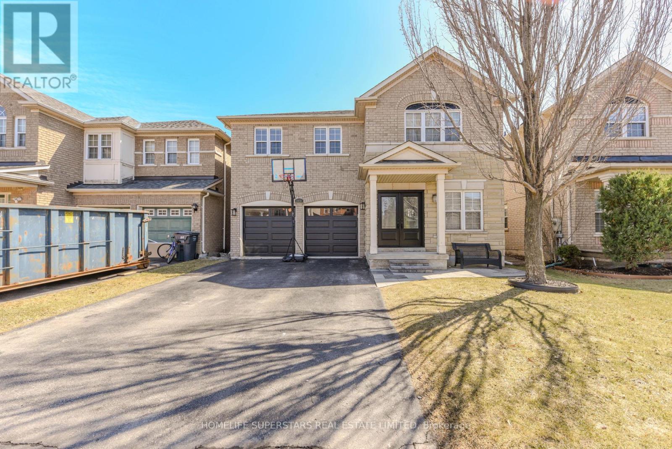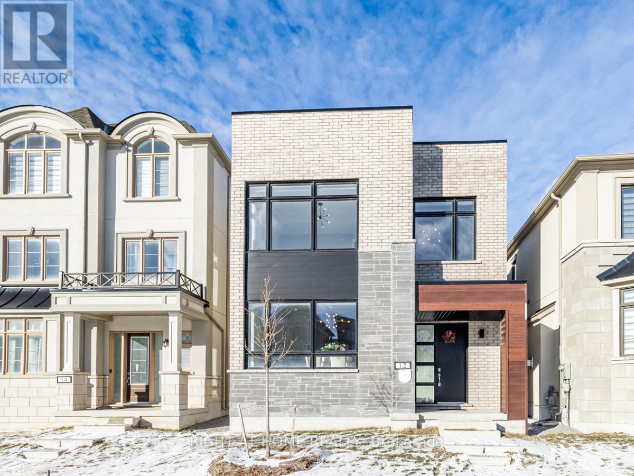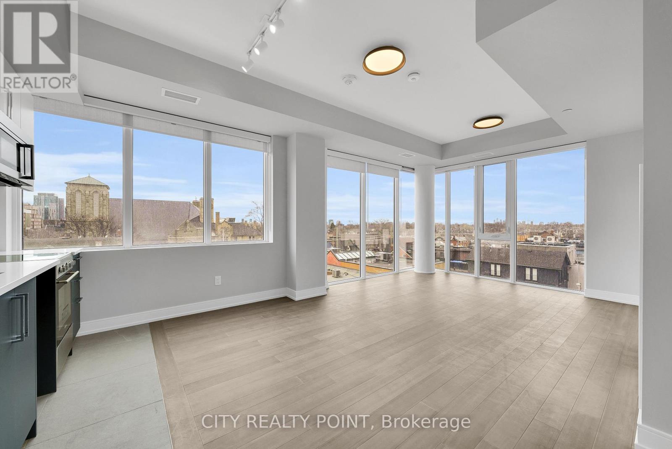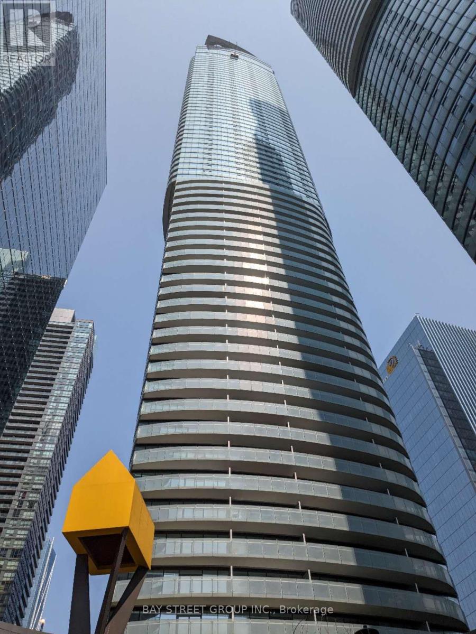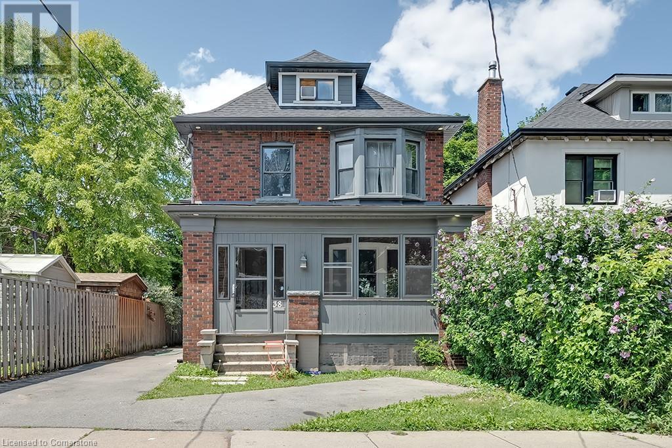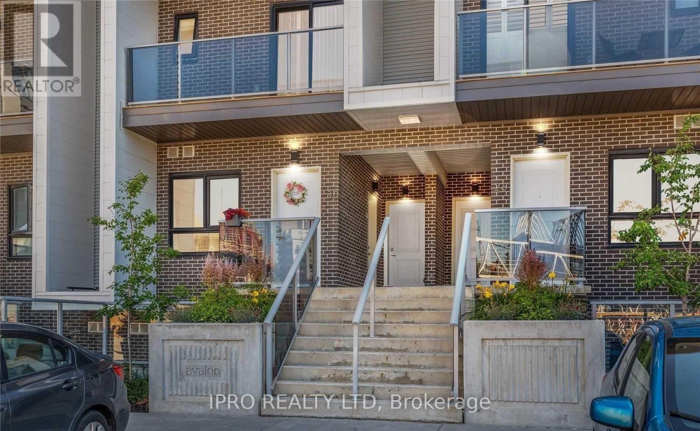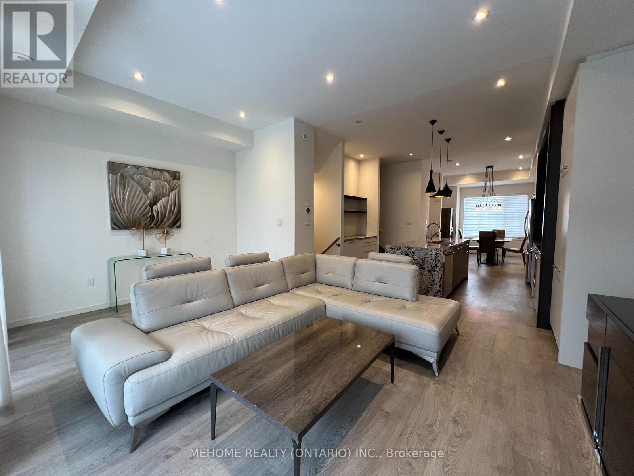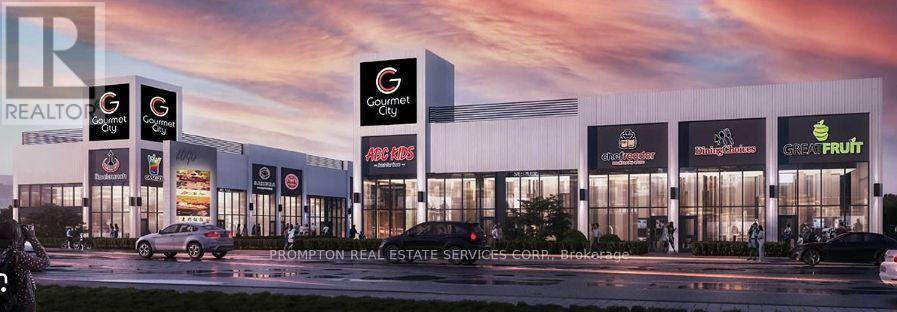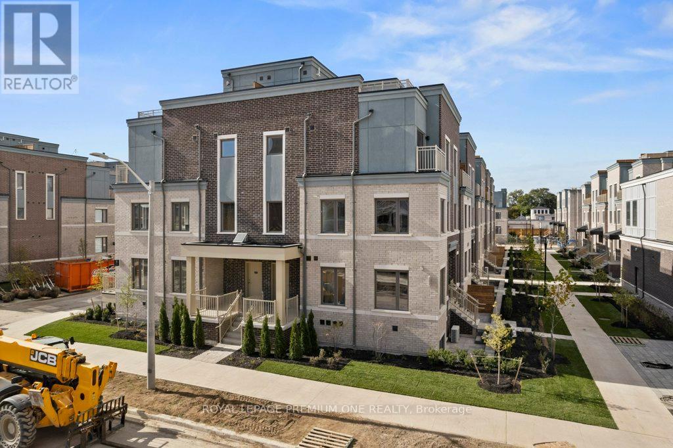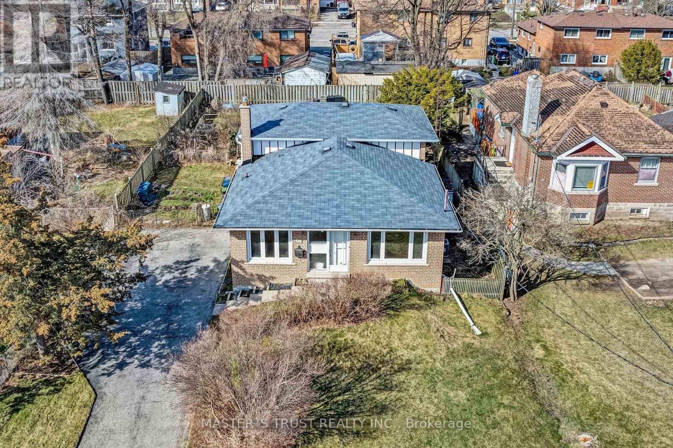207 - 9 Stollery Pond Crescent
Markham (Angus Glen), Ontario
The 6th Angus Glen Luxury 2 Bedroom Plus Den Model Suite With Breathtaking Views Of The Golf Course. Unit Has Both A Terrace/Patio Off Of Master Retreat & A Walk-Out To The Over-Sized Balcony From Both The Living Room & Second Bedroom. High-End Chef Kitchen With Stone Counters, Built In Appliances, Upgraded Trim Work, Paint, Wall Paper, Hardwood Floors, Window Blinds & Lighting. Includes 1 Parking & 1 Locker. Walk To Top Schools, Parks, Library/Community Centre. (id:50787)
Homelife/bayview Realty Inc.
55 - 407 Beechgrove Drive S
Toronto (West Hill), Ontario
This spacious 2-bedroom townhouse condo is one of the largest units in the complex, offering a modern open-concept layout perfect for comfortable living. The updated kitchen features elegant granite countertops with modern drop lights, a brand-new overhead microwave, and a newer stainless steel refrigerator, creating a stylish and functional space for cooking and entertaining. Recent upgrades include a new washer and dryer, a new tankless water heater for endless hot water, and new flooring in the bedrooms, adding a fresh, contemporary touch. Step outside to your private back deck, complete with a gas BBQ hookup, ideal for outdoor dining and relaxation. Located just minutes from the University of Toronto, this home offers convenience, space, and modern updates in a sought-after area. Perfect for students, professionals, or anyone looking for a move-in-ready home! (id:50787)
Century 21 Leading Edge Realty Inc.
205 & 206 - 45 Industrial Street
Toronto (Thorncliffe Park), Ontario
Existing building to be upgraded with new; windows, doors, utilities, drywall, h-vac, facade, landscaping. Located close to Leaside big box amenities. Walk to new Laird LRT station. Tax and maintenance are unassessed and estimated. Maintenance $2.93/ft/annum. Creative space. Great location for accessing mid Toronto and downtown. Easy access to DVP and 401 Highways. Now under construction. Summer occupancy. Accessed by both freight and passenger elevator. Unit may suit the following uses: contractor shop, office, warehouse, light manufacturing, studio, storage, creative uses. 8 foot wide shipping corridor with direct outside loading. Tours available. Only a few units left. (id:50787)
Bosley Real Estate Ltd.
15 Swamp Sparrow Court
Caledon (Caledon East), Ontario
"Elegant Living in a Tranquil Setting: Spacious 4-Bedroom Family Home!" Discover the Distinction of the Chambord, with over 3500 sq ft this is a home that blends modern design with timeless elegance. This stunning residence boasts a dual-gable roof with precast keystones, a grand oak staircases, and an open main floor ideal for entertaining. The kitchen, complete with a large island and breakfast bar, overlooks the family room and scenic greenspace. With walk-in closets and ensuite baths for each bedroom, with a spa-inspired primary ensuite, this home is the perfect retreat for families looking to relax and grow in a peaceful community. **EXTRAS** Family living in Caledon East, surrounded by farmland, conservation areas, ski and golf clubs. Within 20 mins of Orangeville, Bolton, and both high and elementary schools. (id:50787)
Spectrum Realty Services Inc.
17 Swamp Sparrow Court
Caledon (Caledon East), Ontario
Discover Your Dream Home: The Chambord | Step into luxury home offers over 3,500 sq ft of exquisite living space. Stunning features: a distinctive facade of brown brick and grey stone, highlighted by a dual gable roof and elegant precast keystones. As you enter, be greeted by a sunken foyer and a beautiful oak staircase leading to the main living area. Enjoy airy, open spaces perfect for formal dining and entertaining. The kitchen boasts a large island with a breakfast bar, seamlessly connecting to the family room and backing onto serene greenspace. With a convenient main floor den and a primary suite featuring a spa-inspired 5-piece bath and spacious walk-in closet, comfort is paramount. Each of the three additional bedrooms comes with its own walk-in closet and ensuite bath. Plus, a well-appointed laundry room on the second level adds to the home's convenience. Explore the Chambord-where elegance meets functionality! (id:50787)
Spectrum Realty Services Inc.
3856 Brinwood Gate
Mississauga (Churchill Meadows), Ontario
Immaculate, Renovated and ready to move in! This home is located in the heart of Churchill Meadows and features a spacious layout. The main floor consists of a living/dining room and private den. A large family room and chef's kitchen with center island. Perfectly designed for modern living and great for entertaining guests. The second floor features 4 large bedrooms and a second floor laundry room. The huge primary bedroom features a sitting area, walk-in closet and 4-pc en-suite bathroom. The basement is finished with a large rec room with wet bar, bedroom and 3-pc bathroom. Not an inch of space is wasted in this great layout. Outside, the lot is features a beautifully landscaped yard with a spacious patio, perfect for entertaining or relaxing. Close to schools, transit, shopping, highways and Credit Valley Hospital. (id:50787)
Homelife Superstars Real Estate Limited
2408 - 5025 Four Springs Avenue
Mississauga (Hurontario), Ontario
Welcome To 'Amber' By Pinnacle In The Heart of Mississauga. Beautiful 2 Bdrm/2 Washroom Unit, With 9' Ceilings, Hardwood Floor, Modern Kitchen W/ Stainless Steel Appliances, Quartz Counter-Tops & Master W/4 Pc. Ensuite. Amazing Location Close To Great Restaurants & Entertainment, Sq.1 Shopping Center, Miway Transit Hub, 403 & 401. Perfect For A Young Family, Professional Couple Or Retiree (id:50787)
RE/MAX Real Estate Centre Inc.
12 York Downs Boulevard
Markham (Angus Glen), Ontario
Modern-style detached home built one year ago by Minto in the prestigious Angus Glen. Open concept, excellent layout. 9' ceilings on 1st & 2nd floor, hardwood floor throughout. Lights pour into the gorgeous dining room from the tall windows, with pot lights and a designer chandelier adding a cheerful atmosphere. The large kitchen with a centre island and quartz counter is a chef's dream. The beautiful family room transitions seamlessly to the kitchen and the breakfast area, perfect for family gatherings. Four good size bedrooms. The luxury primary bedroom has a lavish 5-pc Ensuite/designer chandelier/sitting area. Upgraded stairs with iron rails. Two car garage with remote and opener. Top ranked Pierre Elliott Trudeau High School district. Close to golf course/HWY 404/HWY 7/T&T Super Market/fine restaurants/Markville Mall/downtown Markham/community centre/Pierre Elliott Trudeau High School. (id:50787)
Right At Home Realty
1344 Gull Crossing
Pickering (Bay Ridges), Ontario
Welcome to your exquisite modern oasis just minutes from Frenchman's Bay Marina. This impeccably designed home has undergone many upgrades & improvements since it was built, showcasing unparalleled craftsmanship and luxury. Step inside to discover the elegance of red oak wood floors that grace the expansive open-plan living areas, enhancing the sleek contemporary ambiance. The gourmet kitchen is a chef's dream, equipped with top-of-the-line stainless steel appliances and complemented by premium cabinetry and quartz countertops. Entertain effortlessly in the spacious family room, featuring a cozy gas fireplace framed by custom built-in shelves. With five bedrooms, including a primary suite retreat, and four bathrooms plus a convenient 2-piece washroom for guests, this home effortlessly combines style with practicality.Upstairs, a dedicated laundry room adds convenience, while a backyard separate entrance offers potential for a home office or guest suite. A two-car garage provides ample storage, ensuring every need is met.Set in a coveted location, enjoy easy access to waterfront activities, parks, and local amenities. This home represents the epitome of modern luxury living with too many upgrades to list. (id:50787)
Real Estate Homeward
502 - 664 Spadina Avenue
Toronto (University), Ontario
SPACIOUS 3 Bedroom with massive Terrace **ONE MONTH FREE!** Discover unparalleled luxury living in this brand-new, never-lived-in suite at 664 Spadina Ave, perfectly situated in the lively heart of Toronto's Harbord Village and University District. Trendy restaurant at the street level of the building. Modern hangout space to meet your friends. Must see spacious and modern rental, tailored for professionals, families, and students eager to embrace the best of city life.This exceptional suite welcomes you with an expansive open-concept layout, blending comfort and sophistication. Floor-to-ceiling windows flood the space with natural light, creating a warm and inviting ambiance. The designer kitchen is a dream, featuring top-of-the-line stainless steel appliances and sleek cabinetry, perfect for home-cooked meals or entertaining guests. The generously sized bedrooms offers plenty of closet space, while the elegant bathroom, with its modern fixtures, delivers a spa-like retreat after a busy day. Located across the street from the prestigious University of Toronto's St. George campus, this rental places you in one of Toronto's most coveted neighbourhoods. Families will love the proximity to top-tier schools, while everyone can enjoy the nearby cultural gems like the ROM, AGO, and Queens Park. Outdoor lovers will delight in easy access to green spaces such as Bickford Park, Christie Pits, and Trinity Bellwoods. Plus, with St. George and Museum subway stations nearby, you are seamlessly connected to the Financial and Entertainment Districts for work or play. Indulge in the upscale charm of Yorkville, just around the corner, or soak in the historic warmth of Harbord Village, there's something here for everyone. With **one month free**, this is your chance to settle into a vibrant community surrounded by the city's finest dining, shopping, and cultural attractions. See it today and secure this incredible rental at 664 Spadina Ave and start living your Toronto dream! (id:50787)
City Realty Point
3811 - 14 York Street
Toronto (Waterfront Communities), Ontario
Welcome to ICE condos in the Heart of Downtown, Center of the Center! Direct Access to the underground Path system, Steps to Union, Skywalk, Financial District, Theatres, Rogers Centre, Shopping, Waterfront, LCBO, and more. One bedroom with bright views, 9 Ft ceiling, Sunfilled throughout, great corner unit layout with floor-to- Ceiling Windows. Open-concept Morden Kitchen with Built-in SS appliances, Backsplash, and Granite countertops. Strong and Strict Security Protection. Furnished and All Utility included. (id:50787)
Bay Street Group Inc.
503 - 664 Spadina Avenue
Toronto (University), Ontario
SPACIOUS 3 Bedroom with massive Terrace **ONE MONTH FREE!** Discover unparalleled luxury living in this brand-new, never-lived-in suite at 664 Spadina Ave, perfectly situated in the lively heart of Toronto's Harbord Village and University District. Trendy restaurant at the street level of the building. Modern hangout space to meet your friends. Must see spacious and modern rental, tailored for professionals, families, and students eager to embrace the best of city life.This exceptional suite welcomes you with an expansive open-concept layout, blending comfort and sophistication. Floor-to-ceiling windows flood the space with natural light, creating a warm and inviting ambiance. The designer kitchen is a dream, featuring top-of-the-line stainless steel appliances and sleek cabinetry, perfect for home-cooked meals or entertaining guests. The generously sized bedrooms offers plenty of closet space, while the elegant bathroom, with its modern fixtures, delivers a spa-like retreat after a busy day. Located across the street from the prestigious University of Toronto's St. George campus, this rental places you in one of Toronto's most coveted neighbourhoods. Families will love the proximity to top-tier schools, while everyone can enjoy the nearby cultural gems like the ROM, AGO, and Queens Park. Outdoor lovers will delight in easy access to green spaces such as Bickford Park, Christie Pits, and Trinity Bellwoods. Plus, with St. George and Museum subway stations nearby, you are seamlessly connected to the Financial and Entertainment Districts for work or play. Indulge in the upscale charm of Yorkville, just around the corner, or soak in the historic warmth of Harbord Village, there's something here for everyone. With **one month free**, this is your chance to settle into a vibrant community surrounded by the city's finest dining, shopping, and cultural attractions. See it today and secure this incredible rental at 664 Spadina Ave and start living your Toronto dream! (id:50787)
City Realty Point
159 South Bay 6 Madinat Al Mataar Dubai Uae
South Bay, Ontario
Luxury 5-Bedroom + Maids Room Semi-Detached Villa in Madinat Al Mataar, South Bay Community Dubai Experience unparalleled luxury in this under construction 5-bedroom + maids room semi-detached villa located in the prestigious South Bay Community of Madinat Al Mataar, Dubai. This stunning home boasts seven modern washrooms, spacious living areas, and high-end finishes, offering the perfect blend of comfort and sophistication. Key Features: 5 Expansive Bedrooms. Maids Room With a private washroom, ideal for household staff. 7 Washrooms Elegant, contemporary designs with premium fixtures. Spacious Living & Dining Areas Perfect for family gatherings and entertaining guests. Modern Kitchen Fully equipped with top-tier appliances and ample storage. Private Garden & Outdoor Space Ideal for relaxation and outdoor activities. Balconies & Terraces Offering stunning community views. Prime Location Situated in the vibrant South Bay Community, close to key landmarks, retail, dining, and Al Maktoum International Airport. Located in one of Dubai's most sought-after communities, this villa is designed for those who appreciate modern elegance and serene living. Whether you're looking for a family home or an investment opportunity, this property is a must-see! (id:50787)
Arolin Realty Inc.
38 Ashford Boulevard Unit# Main
Hamilton, Ontario
Nestled in a highly sought-after Hamilton neighborhood, this charming home features a stylish 1-bedroom, 1-bathroom main floor unit with soaring 9-foot ceilings and its own private entrance. Set on a spacious lot, it offers a perfect blend of modern comfort and convenience. With 1 driveway parking spot and easy access to all essential amenities, this unit presents an excellent leasing opportunity for prospective tenants. (id:50787)
RE/MAX Escarpment Realty Inc.
133 Katherine Road
Toronto (Downsview-Roding-Cfb), Ontario
Experience luxury living in this elegantly appointed 3-bedroom, 3-bathroom bungalow. A stunning, modern interior makes it ideal for a professional family. This impeccably renovated home features two kitchens and four parking spaces, perfect for entertaining or busy household needs. Enjoy unparalleled comfort in a prime neighbourhood with immediate access to TTC, Wilson Subway, Highways 400 and 401, Hospital, York University, Yorkdale Shopping Centre, Schools, Parks, Shops and Restaurants*Triple AAA Tenant only!* (id:50787)
RE/MAX West Realty Inc.
32a - 1430 Highland Road W
Kitchener, Ontario
This Modern 2 Storey Townhome Offers Over 1100 Square Feet Of Finished Living Space, Underground Parking. This Townhome Is Just Three Years Old And It Features A Beautifully Finished Kitchen With Granite Countertops, White Subway Tile Backsplash, And Stainless-Steel Appliances. The Open Concept Main Level Provides Lots Of Natural Light And A 2-Piece Bathroom. The First Upper Level Includes 2 Bedrooms, Including A Primary Bedroom With Private Balcony, A Full Bathroom, And Laundry. The Upper Level You Will Find Some Extra Space For A Desk Or Storage, But Most Excitingly Your Very Own Private Rooftop Terrace! This Home Is Located In Park Heaven, With 4 Parks And 6 Recreation Facilities Within A 20-Minute Walk. It Is Centrally Located And Is Close To Excellent Schools, Groceries, Shopping, Gyms, Restaurants, Movies And More! (id:50787)
Ipro Realty Ltd
706 - 2916 Highway 7
Vaughan (Concord), Ontario
Welcome To This Sun-Filled Corner Suite With Floor-To-Ceiling Windows At The Nord Condos by Cortel Group! This 1 Bedroom + Den / 2 Bathroom Suite Provides 676 Sq Ft (As Per iGuide Floor Plan), Plus An Oversized Balcony! Open Concept Living Space! Located In The Highly Desirable Vaughan Metropolitan Community Of Vaughan! Walking Distance To The Vaughan Metropolitan Subway Station! Unobstructed West-Facing Views Of The Vaughan Skyline! 9 FT Smooth Ceilings! Modern White Kitchen Provides Built-In Stainless Steel Appliances, Stone Counters, Kitchen Island For Added Counter Space & Storage, Plus A Backsplash! Spacious Combined Living & Dining Area! Spacious Primary Bedroom With A 4-Piece Ensuite Bathroom! The Den Boasts A Sliding Glass Privacy Door, & Provides For Multiple Uses - Large Enough To Be Used As A Bedroom, Office Space, Dining Area, Or A Walk-In Closet! Upgraded Laminate Flooring & Light Fixtures Throughout! Upgraded Balcony Flooring! Minutes Away From Highways 400 & 407, Vaughan Mills Mall, Shopping, Restaurants, York University, Cortellucci Vaughan Hospital, & So Much More! TTC Buses & Viva Transit At Your Doorstep! The Building Is An Amenity Lovers Dream & Includes An Indoor Pool, Gym, Yoga Room, Sauna, BBQ Area, Party Room, Pet Spa, Guest Suites, 24-Hour Security & Concierge, Visitor Parking, Games Room, & More! Includes One Oversize Parking Space (Corner Spot), & One Storage Locker! This Is The Best Location Vaughan Has To Offer! (id:50787)
RE/MAX Experts
58 Genuine Lane
Richmond Hill (Doncrest), Ontario
An Executive FURNISHED Townhouse For Lease, Built By Treasure Hill, At High Demand Doncrest Community - Hwy 7 & Bayview, Within Top Rank School Boundary. Fully Furnished With Premium Quality Furniture (A List Provided)And State-Of-The-Art Kitchen With Large Centre Island. High 10' Ceiling On M/F & 9'Ceiling On 2/F. Restaurants, Supermarkets, Bank, Retail Stores & Public Transit At Your Door Steps. **EXTRAS** Stainless Steel Fridge, Range, Range Hood And Dishwasher, Washer And Dryer, All Existing Light Fixtures, Window Coverings & Furniture (A List From LA).**Single Garage & All Utilities Excluded" (id:50787)
Mehome Realty (Ontario) Inc.
58 Valemount Way
Aurora (Bayview Wellington), Ontario
Fabulous Arista built, detached family home located in high demand neighbourhood. All brick home with exterior pot lights has great curb appeal. Highlights include popular floor plan with large principal rooms, open concept Living/Dining Room with soaring vaulted ceiling and bay window, superb Kitchen with pantry and breakfast bar, family-sized Breakfast Area with vaulted ceiling and walk-out to the rear yard, spacious Primary Bedroom with double door entry, large walk-in closet and 4 piece Ensuite with separate shower and soaker tub. All other bedrooms are generous in size. The full, unfinished Basement with a large cold cellar provides potential for future living space. The fully fenced rear yard with a deck and patio is ideal for entertaining or playing with children and pets. Enjoy the convenience of this fantastic location just minutes to nearby schools, shopping, restaurants, parks, a local golf course, walking trails, public transit and so much more. A move-in-condition must see home! **EXTRAS** New central air (2016), roof shingles (2017), garage door opener (2024). Direct interior access from 2 car garage,. Oak staircase & hardwood floors. Roughed-in central vacuum. Covered front porch. Majority of home freshly painted. (id:50787)
Right At Home Realty
C9 - 3101 Kennedy Road
Toronto (Milliken), Ontario
Gourmet City, a popular food destination, is now open for rent! Welcome! Finding your ideal space starts here! Kennedy/Mcnicoll restaurant is for rent. It is located in a prominent position in the center of the newly built food city. It is 735 square feet. It is a brand new property with a 20-foot high floor. It is convenient for transportation and is the next food gathering place. Brand-new unit with mezzanine in raw condition. Various permitted uses including restaurant, bakery, cafeteria & more. Great business ventures cater to different cultures. Versatile space with minutes drive to Hwy 404/407. The unit is designed for Restaurant use**EXTRAS** Tenant responsible for TMI & utility charges. (Tax estimate $1500/mon, Management fee $287/mon, Insurance estimate $100/mon) (id:50787)
Prompton Real Estate Services Corp.
819 - 188 Fairview Mall Drive
Toronto (Don Valley Village), Ontario
Luxury At 188 Fairview Mall Dr, Unit 819, In This Two Years New, 1+1 Open Concept Condo With Top-Notch Features. Enjoy A Prime Location Near Don Mills Subway Station And Fairview Mall, With Easy Access To Highways 401 And 404. The Unit Boasts 9 Ft High Ceilings, A Bright Balcony, And A Modern Kitchen With Quartz Countertops. The Versatile Den Can Be Used As An Office Or A Second Bedroom. Included A Locker. Situated Close To Schools, Shops, Libraries, And More, You'll Also Have Access To Fantastic Amenities Such As A Gym, Rooftop Deck, Bbqs, And Concierge. Don't Miss Out On This Perfect Blend Of Style And Convenience. (id:50787)
RE/MAX Imperial Realty Inc.
9 - 125 Blackbridge Road
Cambridge, Ontario
Simply Spectacular!!! Newer Corner Town-home Built By Mattamy Homes in The Sought After MIllpond Community (Just Like a Semi Detached) With no Neighbors on the side or behind overlooking the Protected Green-space on one side & Open Farmlands on the Other. Premium Lot with a Huge Fully Fenced Side-yard. Popular "Hespeler" Model 1415 SQ ft Home With Many Builder Upgrades Including Dark Hardwood Flooring on The Main Floor. Gleaming Hardwood Staircase. Granite Counter-tops in the Open concept Upgraded Kitchen With Custom Back-splash & Added Pantry. Dinette With Sliders to the Backyard. Large Great room & A Separate Dining room With Pot lights & Upgraded Light fixture. Main floor Powder room. 2nd Floor With 3 Good Size Bedrooms & 2 Full Washrooms. Super Bright & Open Layout With Extra Windows Because Of The Corner Elevation. Freshly Painted in Modern Colors. Basement With High Ceiling. Upgraded Larger Windows & 3 Pce Rough In Washroom. Nothing to Do but Move In & Enjoy!!! (id:50787)
Kingsway Real Estate
193 - 10 Lloyd Janes Lane
Toronto (New Toronto), Ontario
Welcome to South Etobicoke, where modern luxury meets the tranquility of lakeside living. This one year old 3-bed 3-bath stacked townhouse invites you into a world of sophisticated design and unparalleled comfort. Step into the bright and open living space, where large windows flood the rooms with natural light, creating a warm and inviting atmosphere. The contemporary kitchen boasts sleek finishes, stainless steel appliances, and ample counter space, making it a culinary haven for both aspiring chefs and seasoned cooks. The three well-appointed bedrooms provide ample space for rest and relaxation, each featuring stylish finishes and generous closet space. The master bedroom comes complete with an ensuite bathroom, offering a private retreat within your own home. One of the standout features of this residence is the expansive rooftop terrace, a perfect oasis for entertaining guests, enjoying a morning coffee, or simply taking in the breathtaking views of Lake Ontario. Whether you're hosting a summer barbecue or stargazing under the city lights, the rooftop terrace is destined to become your favorite space. Enjoy easy access to Hwy, TTC, GO Train, parks, schools, shopping, and a myriad of dining options. (id:50787)
Royal LePage Premium One Realty
314 Morningside Avenue
Toronto (West Hill), Ontario
Don't miss out on the opportunity to Lease this beautiful 4-bedroom home in a prime Scarborough location. With its spacious layout, convenient amenities, and easy access to major transportation routes and amenities, this property is truly a rare find. Aaa Location: Close To Schools, Uoft, Centennial Collage, Hwy 401, Restaurants, Shops, Ttc/Go Train, Parks/Lake, Amenities, Etc. Lease only one year. pet friendly. Only one and half bathroom. (id:50787)
Master's Choice Realty Inc.



