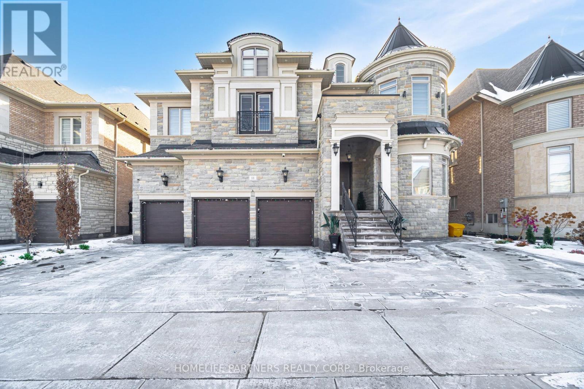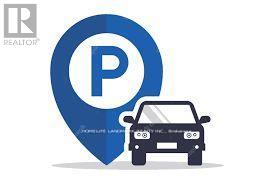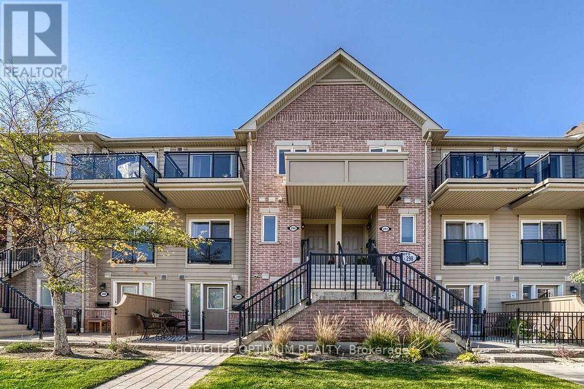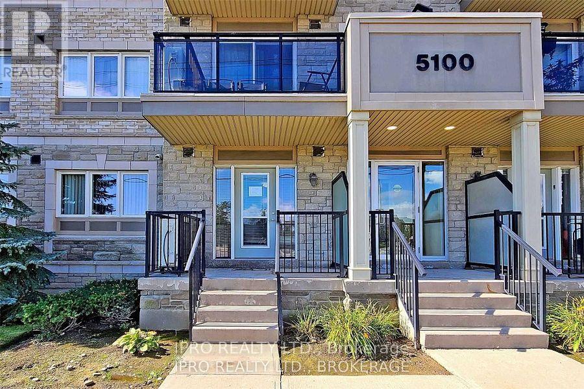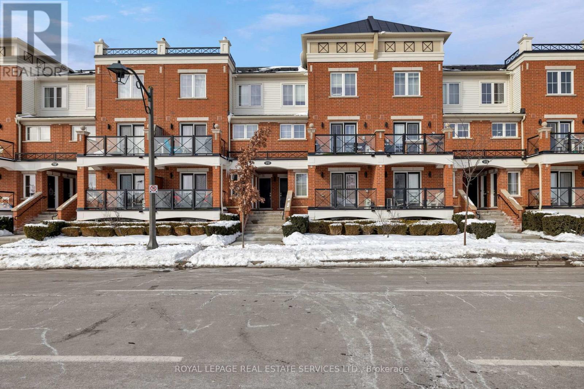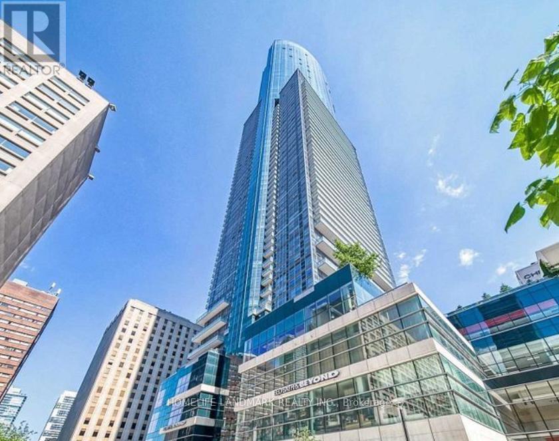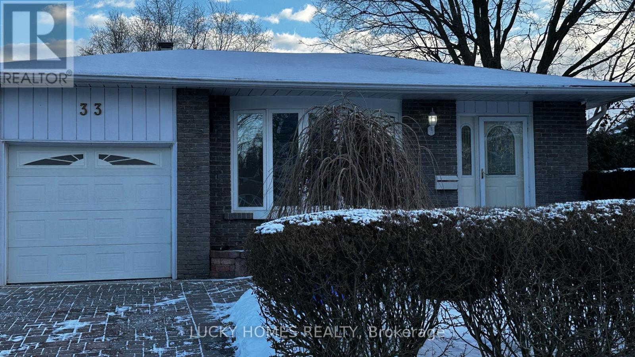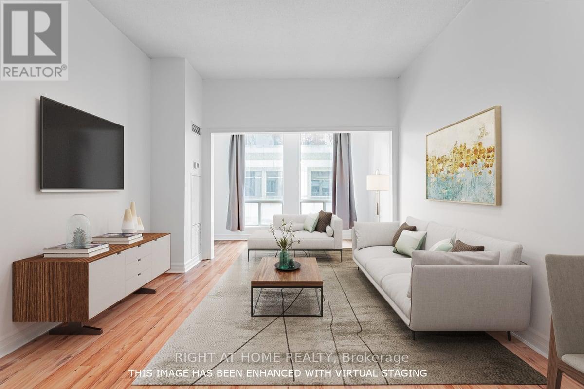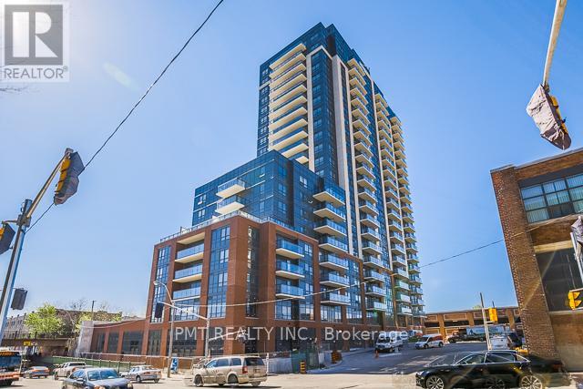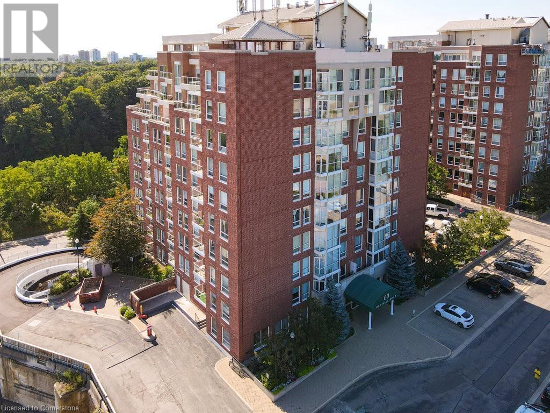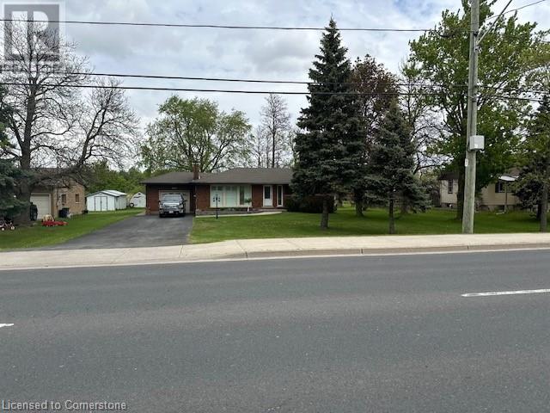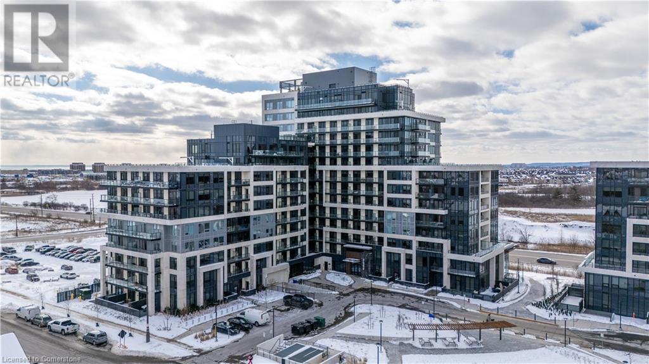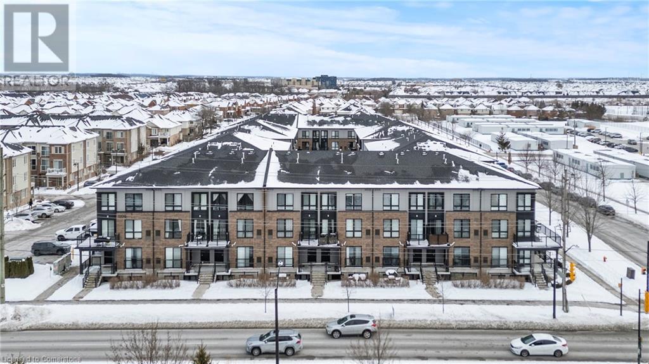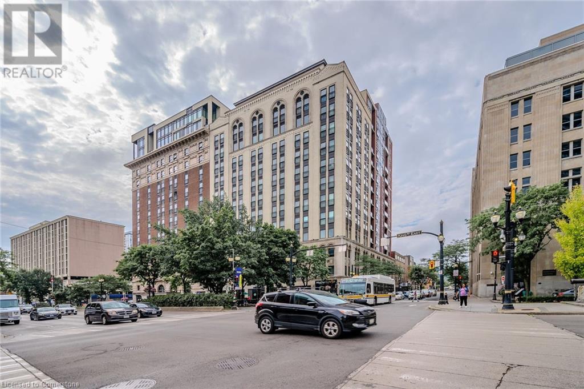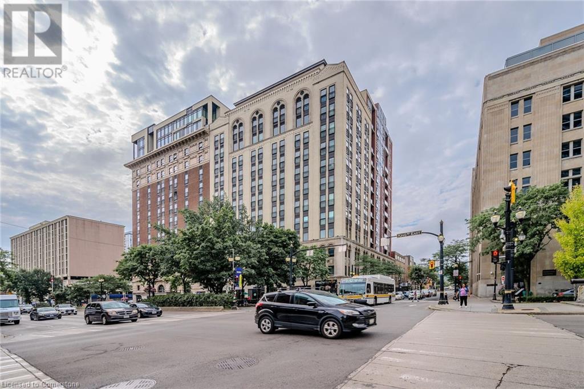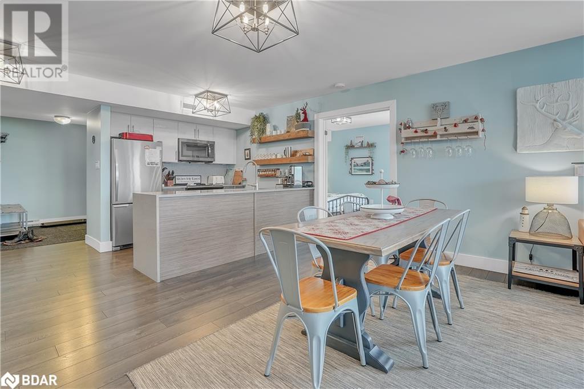687 High Gate Park Drive
Kingston (37 - South Of Taylor-Kidd Blvd), Ontario
Welcome to 687 High Gate Park Drive a charming detached bungalow nestled in the heart of Kingston's family-friendly Bayridge neighborhood. Carpet free main floor with exposed beams in the living room and wood burning fireplace. Separate dining room can be closed off to the kitchen by French doors to host intimate meals for friends and family. Efficiently designed kitchen with island and bar still for impromptu meals or buffet service. A second set of French doors leading to the living room inviting the outside in. From the rear kitchen door step onto the deck overlooking an in-ground pool for entertainment and Location Is Great.Freshly Paint Whole House. (id:50787)
RE/MAX Real Estate Centre Inc.
11 Glen Abbey Trail
Vaughan (Kleinburg), Ontario
Exquisite custom home in prestigious Kleinburg. This masterpiece boasts a finished basement, sophisticated design, and superior craftsmanship. The interlock driveway(2022) leads to a 3 car garage. Professional landscaping, and inground pool(2022). Breathtaking interior featuring custom ceilings, intricate woodwork, panel molding, and wainscoting, all complemented by herringbone hardwood flooring(2024). State-of-the-art gourmet kitchen (2024) with quartz countertops and backsplash(2024) is a chefs dream, fully equipped with premium appliances, including SubZero side by side 72" Fridge/Freezer(2024), WOLF 6 burner + Griddle stove top(2024), and BOSCH dishwasher(2024). Private home theater with acoustic sound panels. Remote-controlled blinds, elegant light fixtures throughout. Three car garage offers flush mount electric garage door openers, pot lights, laundry sink, epoxy-finished flooring and a fresh air ventilation system. Backyard oasis, interlocking stone extends throughout, leading to saltwater pool(2022), a jewel-stone veranda with outdoor speakers, gas hookup, and an outdoor washroom. Exposed aggregate on both sides of the home enhances curb appeal, while landscape lighting creates an enchanting ambiance. Tankless water heater, fresh air ventilation system. Luxury, innovation, and sophistication await. (id:50787)
Homelife Partners Realty Corp.
2210 - 8 York Street
Toronto (Waterfront Communities), Ontario
Welcome to your new home in the heart of Toronto's most coveted waterfront community. Stunning Lake View! This stylish and desirable apartment featuring 2bedroom+Den, 2 Full bathroom w/ parking and locker offers an exceptional blend of urban excitement and serene lakeside tranquillity. Situated on Harbourfront Street, this residence provides the perfect canvas for an elevated lifestyle. Generous, 9 ft Ceilings and open-concept living space filled with natural light that highlights the contemporary design and high-end finishes throughout. The building itself boasts state-of-the-art amenities, 24-hour concierge, fitness and weight, a party room, billiards, and a boardroom. Also includes 2 private outdoor barbeque terraces and guest suites. A heated indoor and outdoor pool with a large tanning deck overlooking the inner harbour. Perfectly positioned at the intersection of vibrant downtown and the calming waterfront, this apartment is just a short stroll from top-tier dining, shopping, and entertainment, minute's walk to Union Station, Walk score of 97, a transit score of 100. Experience the ultimate in urban living with this exquisite Toronto apartment that combines style, convenience, and an enviable location. For Homeowners, this is a unique opportunity to embrace a lifestyle of sophistication and convenience in one of the city's most sought-after locales! For Investors, this is a unique condo that allows short-term rentals! (id:50787)
Keller Williams Legacies Realty
668 Upper James Street
Hamilton, Ontario
Remarkable investment opportunity in a desirable Hamilton Mountain location with great street presence and visibility. Rare opportunity to own a commercial property C2 zoning in very busy upper James area. Close to all major shopping centers, Mohawk college, highways business center and much more Discover a rare investment opportunity with this mixed-use property located in a prime location across from Walmart on Upper James. Known for its high traffic and exceptional visibility and easy access. It has 3 bed room apartment currently rented .The property is used as smoke shop. Property is selling AS IS. Buyer and buyer agent to do due diligence. RSA. (id:50787)
Homelife Miracle Realty Ltd
110 Church Street E
Brampton (Brampton North), Ontario
Rise and shine, Spring Buyers! They say the early bird gets the worm. And by worm, we mean a charming renovated backsplit in one of Bramptons most walkable and family-friendly pockets. Suffice to say, youre not going to want to sleep in on this one. Whether your home goals include an up-and-coming neighbourhood, space for a growing family, proximity to walking trails, or commutability, this home has your boxes checked! Weve always loved a split-layout for the sprawling feel, extra space, and uniqueness. This home delivers with an eat-in kitchen, main floor powder room, oversized living room with a walk-out to the deck, 3 generous bedrooms upstairs, and a partially above-grade family room. The basement flexes the home-gym of our dreams (summer, here we come!) as well as laundry, storage, and an additional bedroom or office.This home has been lovingly-maintained and updated with wood floors, pot-lights in entertaining areas and the coziest wood fireplace, which has been inspected regularly. Perhaps our favourite hidden feature here is that it backs onto a park with a playground set back far enough to ensure quiet and privacy, but close enough to keep an eye on your kids.We are head over heels for this very special home and we know you will be too. Take us to Church! Top 3 Reasons Not to Skip Church- Location. In real estate, location is king, and this home is definitely in the royal court. Walking distance to the Brampton GO, minutes from the 410, close to green space and amenities, while on a quiet street makes this home ideally located. Layout. Open-concept enough to feel spacious and bright, but with traditionally separated rooms make this home adaptable and able to grow and evolve with your family. The basement office could serve as a bedroom and the gym makes the perfect retreat. Games nights by the fireplace and elegant entertaining upstairs, this home is ready for you! Upgrades. See Inclusions ** This is a linked property.** (id:50787)
Sage Real Estate Limited
409 - 4689 Jane Street
Toronto (Black Creek), Ontario
Great Investment Opportunity and starter home for first time buyers. Large 2 bedroom unit. Approximately 340 sqf Close to many amenities. Walking distance to York University, parks, schools, easy access to TTC, 407, 400, Highways and new subway expansion! Price included, underground parking and locker. (id:50787)
RE/MAX Realty Services Inc.
23 Kings Park Boulevard
Toronto (Danforth Village-East York), Ontario
Beautiful Home In Pape Village! This Spacious Main + Upper Level Includes 3 Bedroom, 2 Bathrooms & Over 1,250 Sqft Of Living Space. The Open Concept Kitchen Features Updated S/S Appliances, Breakfast Bar, Ample Storage Space & A Large Window Overlooking The Backyard. Spacious Living/Dining Room With Hardwood Floors Throughout, Many Windows & Convenient 2PC Bath. 3 Bedrooms Spread Out On The 2nd Floor With Full 4PC Bath & Additional Storage. Exclusive Use Backyard Filled With Greenery, Outdoor Patio, BB & Artificial Turf. Ample Street Parking Available. (id:50787)
Royal LePage Real Estate Services Ltd.
50 Wellesley Street E
Toronto (Church-Yonge Corridor), Ontario
A Great Opportunity To Own A Parking Spot at this prime location! This additional parking space can add value to your property. Buyer must own a condo unit in the building to purchase this parking spot. (id:50787)
Homelife Landmark Realty Inc.
57 Century Street
Hamilton, Ontario
Welcome to 57 Century Street! This charming, all-brick, four-bedroom, four-bathroom detached 2.5-story home is situated in Hamilton's Landsdale neighborhood, offering close proximity to downtown amenities. The property features an open-concept design with modern finishes, including pot lights, a main-floor powder room and a versatile third-floor space. The updated kitchen features stainless steel appliances, a breakfast bar and a central island. Outdoors, enjoy the fully fenced backyard, a covered front porch and charming architectural details like arched windows. This home presents incredible potential for first-time buyers or investors alike! Don’t be TOO LATE*! *REG TM. RSA. (id:50787)
RE/MAX Escarpment Realty Inc.
290 - 4975 Southampton Drive
Mississauga (Churchill Meadows), Ontario
Modern Elegance in Churchill Meadows Step into this modern townhome, nestled in the heart of Churchill Meadows one of Mississauga's most desirable communities. Whether you're looking for the perfect family home or a prime investment opportunity, this residence offers the best of both worlds. Wake up to serene mornings on your private master bedroom balcony, where you can sip coffee and soak in the neighborhood charm. Designed with style and convenience in mind, this home is part of a well-maintained complex that reflects quality throughout. Location is truly Unbeatable. Just minutes from Highways 401, 403, and 407, this home is also directly across from Erin Mills Town Centre and surrounded by parks, top-rated schools, restaurants, Credit Valley Hospital, and the GO Station. Everything you need is right at your doorstep! Dont miss this incredible opportunity schedule a viewing today! (id:50787)
Homelife Optimum Realty
109 - 5650 Winston Churchill Boulevard
Mississauga (Churchill Meadows), Ontario
Bright. Spacious Individual Areas. Features a Private Terrace, Ensuite Laundry. Close To HWY 403, 407, Erin Mills Town Centre, Credit Valley Hospital. Public Transport. Not Smoke. (id:50787)
Harvey Kalles Real Estate Ltd.
Royal LePage Signature Realty
108 - 5100 Winston Churchill Boulevard
Mississauga (Churchill Meadows), Ontario
Welcome to this low rise condo built by Daniels. Located in Churchill Meadows of Mississauga. 2 bedroom, 2 full baths. Ground floor condo apartment is bright and spacious! Rare corner unit with 999sf. Beautiful open concept design in Living/Dining rooms and Kitchen . Duel entry, walkout from living room to Winston Churchill. Generous sized bedrooms with large windows. 1 underground parking included. Amenities include: Children's playground and ample surface visitors parking. Low maintenance fees. Location is great with easy access to highways 403 and 407. 5 min drive to Streetsville "GO" station. Walking distance from John Fraser and Gonzaga schools, starbucks located a block away, Tim Horton in front of building. Loblaws, Nations food, Longos and Sobeys within 3-5 min drive. Erin Mills Town Centre & Credit Valley Hospital nearby. Parks, restaurants and shopping all within 3-5 mins. 2 furnished rooms, currently rented to 2 students temporarily as short term rental. (id:50787)
Royal LePage Real Estate Services Ltd.
166 - 3050 Erin Centre Boulevard
Mississauga (Churchill Meadows), Ontario
Bright. Spacious Individual Areas. Features a Private Terrace, Ensuite Laundry. Close To HWY 403, 407, Erin MillsTown Centre, Credit Valley Hospital. Public Transport. Not Smoke. (id:50787)
Harvey Kalles Real Estate Ltd.
Royal LePage Signature Realty
10 - 15 Hays Boulevard
Oakville (1015 - Ro River Oaks), Ontario
A Luxurious 2-Bedroom Fernbrook Condo awaits in Uptown Core, Oakville. Positioned in the heart of Oakville's sought-after Uptown Core, this stunning 2-bedroom Fernbrook condominium offers the perfect blend of modern elegance & urban convenience. Within walking distance to shopping, restaurants, & essential services, & just minutes from Oakville Hospital, major highways, & public transit, this prime location ensures effortless connectivity. The beautifully maintained complex grounds feature a serene central courtyard, lush gardens, & picturesque walking paths, while nearby ponds, scenic trails, & ravines invite exploration & outdoor enjoyment. Step inside this spacious & sunlit suite, where large windows flood the space with natural light, complementing the rich dark laminate flooring & designer marble-look tiles. The sophisticated oak staircase with wrought-iron pickets adds a touch of timeless elegance. The open-concept living & dining area is perfect for entertaining or unwinding after a long day, with garden doors leading to a private balcony overlooking the tranquil courtyard. The modern kitchen is a chefs delight, featuring quartz countertops, dark-stained cabinetry, pot lighting, & deluxe stainless steel appliances. Upstairs, the primary bedroom provides a peaceful retreat, sharing a beautifully appointed 4-piece bathroom with the second bedroom. A convenient upper-level laundry area adds to the homes practicality. With its stylish finishes, prime location, & inviting ambiance, this exceptional Oakville condo offers a rare opportunity to experience refined living in Uptown Core. (id:50787)
Royal LePage Real Estate Services Ltd.
10 - 15 Hays Boulevard
Oakville (1015 - Ro River Oaks), Ontario
A Luxurious 2-Bedroom Fernbrook Condo awaits in Uptown Core, Oakville. Positioned in the heart of Oakvilles sought-after Uptown Core, this stunning 2-bedroom Fernbrook condominium offers the perfect blend of modern elegance & urban convenience. Within walking distance to shopping, restaurants, & essential services, & just minutes from Oakville Hospital, major highways, & public transit, this prime location ensures effortless connectivity. The beautifully maintained complex grounds feature a serene central courtyard, lush gardens, & picturesque walking paths, while nearby ponds, scenic trails, & ravines invite exploration & outdoor enjoyment. Step inside this spacious & sunlit suite, where large windows flood the space with natural light, complementing the rich dark laminate flooring & designer marble-look tiles. The sophisticated oak staircase with wrought-iron pickets adds a touch of timeless elegance. The open-concept living & dining area is perfect for entertaining or unwinding after a long day, with garden doors leading to a private balcony overlooking the tranquil courtyard. The modern kitchen is a chefs delight, featuring quartz countertops, dark-stained cabinetry, pot lighting, & deluxe stainless steel appliances. Upstairs, the primary bedroom provides a peaceful retreat, sharing a beautifully appointed 4-piece bathroom with the second bedroom. A convenient upper-level laundry area adds to the homes practicality. With its stylish finishes, prime location, & inviting ambiance, this exceptional Oakville condo offers a rare opportunity to experience refined living in Uptown Core. Credit checks and references required. No pets and no smokers. (id:50787)
Royal LePage Real Estate Services Ltd.
203 - 832 Bay Street
Toronto (Bay Street Corridor), Ontario
Welcome to Unit #203 at 832 Bay St., where New York loft-style living meets the luxury and sophistication of Torontos iconic Burano Condos. This stunning 1,222 sq. ft. 2-bedroom + den, 2-bathroom suite is located on the exclusive historic level of the building, offering soaring 10-foot ceilings and HUGE warehouse-style windows that flood the space with natural light. With breathtaking views overlooking Bay Street, this unit immerses you in the citys vibrant energy while providing a serene retreat above the bustle. Burano Condos is a masterpiece of modern architecture inspired by the vibrant charm of Italys Burano Island. This iconic residence is a celebration of art and culture, featuring a unique blend of historic character and contemporary luxury. Unit #203 embodies this balance with its open-concept design, perfect for entertaining or relaxing. The sleek kitchen features granite countertops, stainless steel appliances, and ample storage, while the spacious den offers flexibility as a home office or additional living space. The split-bedroom layout ensures privacy, making it ideal for professionals or families. Included with the unit is a premium parking spot for ultimate convenience.Living at Unit #203 in Burano Condos means enjoying world-class amenities just one floor above you. The third floor boasts a state-of-the-art fitness center, an outdoor pool with a sundeck and hot tub, a party room, guest suites, and 24-hour concierge service. Whether you want to relax by the pool, host gatherings, or stay active, these amenities are designed to elevate your lifestyle with ultimate convenience. Perfectly located in the heart of downtown Toronto, Burano Condos offers unparalleled access to the citys best. Youre steps from the Financial District, College Park, Yorkville, and top institutions like U of T, TMU, and major hospitals. Surrounded by world-class shopping, dining, and entertainment, this address provides the ultimate urban lifestyle. Offers Anytime! (id:50787)
Executive Homes Realty Inc.
305 - 725 Don Mills Road
Toronto (Flemingdon Park), Ontario
Welcome to unit 305 - Investors Dream! | This large sun-filled 1 bedroom plus den has been completely renovated - features a brand new kitchen w/ gorgeous quartz counters and backsplash, new stainless steel appliances| New high quality vinyl flooring, renovated bathroom, pot lights and much more| 1 Parking and Ensuite Laundry included| Condo fees includes heat, hydro, water, cable and internet| Building amenities include Indoor pool and gym| Close to all amenities - DVP, Hosptial, Downtown, Places of Worship, Shopping and more| Unit tenanted - must assume tenancy - 1 year lease commenced on Nov 15th, 2024| (id:50787)
RE/MAX Realtron Realty Inc.
1507 - 770 Bay Street
Toronto (Bay Street Corridor), Ontario
Welcome to Lumiere Condos, a prestigious residence in the heart of Downtown Toronto! This spacious and well-maintained 1+1 bedroom unit offers a bright south-facing view, high ceilings, and elegant hardwood floors throughout. The open-concept kitchen features sleek stone countertops and premium stainless steel appliances, perfect for modern living. It features layout Ideal for professionals, couples, or students with elegant and stylish interiors Modern Kitchen Stone countertops & stainless steel appliances. Prime Location Steps to subway, Queens Park, U of T, hospitals, and top dining & shopping Building Amenities: 24-Hr Concierge & Security Indoor Pool & Fitness Centre Rooftop Terrace & Party Room. Live in one of Torontos most sought-after locations, with everything you need just outside your door! AAA tenants is willing to stay. (id:50787)
RE/MAX Crossroads Realty Inc.
609 - 1061 Seneca Avenue
Mississauga (Port Credit), Ontario
Beautiful renovated 2br apartment in a family friendly rental building located in Port Credit - the most desirable place to live in Mississauga!! Freshly painted and move-in ready with a new kitchen & bathroom and an open concept living room/ dining room with tons of sunlight! Recent building renovations include new balconies and new elevators. Professionally managed building with attentive maintenance staff to ensure your home is always in the best condition. Located in a beautiful neighborhood, close to Parks, Trails, Schools, Shopping and much more! Easy access to public transit. (id:50787)
Century 21 People's Choice Realty Inc.
205 - 30 Speers Road
Oakville (1002 - Co Central), Ontario
Newly renovated 1br apartment in a family friendly rental building located in Oakville! Renovations include a newer kitchen & bathroom and an open concept living room/dining room with lots of sunlight! Professionally managed building with attentive maintenance staff to ensure your home is always in great condition. Located in a beautiful neighborhood, close to Parks, Schools, Shopping and much more! This area has a diverse population that includes families, young professionals and seniors. Easy access to highways! (id:50787)
Century 21 People's Choice Realty Inc.
2208 - 195 Commerce Street
Vaughan (Vaughan Corporate Centre), Ontario
(Tenant Insurance & Proof of Utilities Setup Required). Your new home awaits for you at Festival Towers by Menkes revealing the ultimate in luxury and modern living! This brand new, never-lived-in 1-bedroom condo features high ceilings and a spacious balcony with stunning open views. The kitchen is designed to impress with stainless steel appliances, sleek quartz countertops, and ample storage. Enjoy the convenience of in-suite laundry. Located in the heart of the Vaughan Metropolitan Centre, you're just steps away from shopping, dining, entertainment, and have easy access to public transit, including the subway, and major highways. The building boasts a stunning luxurious lobby and 70,000 sq ft of world-class amenities, including a swimming pool, basketball court, soccer field, kids' room, music studio, bicycle storage, and more. Stay connected with WiFi in all amenity areas and the lobby. Experience the perfect blend of space, style, and sophistication in one of Vaughan's most vibrant and sought-after locations! (id:50787)
Union Capital Realty
910 - 8 Silverbell Grove E
Toronto (Malvern), Ontario
This well-laid-out unit features a spacious bedroom with a walk-in closet, a bright living/dining area that opens onto a solarium with an unobstructed view, and a large kitchen. Enjoy the convenience of ensuite laundry. Fantastic location, walking distance to mall, No Frills, medical building, Shoppers Drug Mart, elementary and high schools, and TTC. Just minutes to Highway 401.Building amenities include gym and party room. Property and all appliances are being sold as-is, with no warranties. (id:50787)
Gate Real Estate Inc.
260 Connaught Avenue
Toronto (Newtonbrook West), Ontario
Newtonbrook West...Survey completed with 2 sets of Drawings done by Ali Shakeri, Renowned North York Architect. $125k spent on upgrades. EXTRA LARGE frontage of 55". This house has the potential to be cash flow positive in Year One. TRIPLEX...there are THREE Separate Rental Units with THREE KITCHENS, THREE BATHROOMS and FIVE BEDROOMS. Each Unit is Fully Renovated with New Kitchens, Custom Glass Showers and New Flooring. Recently Painted, Brand New Front Exterior Door and Exterior Rear Door. Newer Roof 2018, Furnace 2017, AC 2017. Potential Total Rental income of $5900/mth. Build your Dream Home or Live on the Main Floor and Rent out both Basement Units. LARGE LOT 55 x 132. (id:50787)
Rc Best Choice Realty Corp
1 Tupper Boulevard
Grimsby (540 - Grimsby Beach), Ontario
A fabulous view of Lake Ontario awaits from this amazing Grimsby Beach location at 1 Tupper Blvd. The Toronto Skyline view can be taken in from the Front Porch! Family Sized home with 4 bedrooms, eat in kitchen, formal dining room and main floor family room! While you enjoy the view of the lake anytime, you can enjoy your yard with on-ground pool in fenced yard! Looking for that great garage space that still has room for a tools, and toys and added storage shed you have found it! Extra long driveway for many cars you have Commuters look here for the easy access to the highway! Grimsby is home to many community events, parks, beach access, marina and fabulous restaurants! If you want a home away from home that is just a couple minute walk to the shore of Lake Ontario this could be a great Cottage retreat without the traffic! (id:50787)
RE/MAX Escarpment Realty Inc.
1 Tupper Boulevard
Grimsby, Ontario
A fabulous view of Lake Ontario awaits from this amazing Grimsby Beach location at 1 Tupper Blvd. The Toronto Skyline view can be taken in from the Front Porch! Family Sized home with 4 bedrooms, eat in kitchen, formal dining room and main floor family room! While you enjoy the view of the lake anytime, you can enjoy your yard with on-ground pool in fenced yard! Looking for that great garage space that still has room for a tools, and toys and added storage shed you have found it! Extra long driveway for many cars you have Commuters look here for the easy access to the highway! Grimsby is home to many community events, parks, beach access, marina and fabulous restaurants! If you want a home away from home that is just a couple minute walk to the shore of Lake Ontario this could be a great Cottage retreat without the traffic! (id:50787)
RE/MAX Escarpment Realty Inc.
10 Sunrise Ridge Trail
Whitchurch-Stouffville, Ontario
This 2,827 sq. ft (per MPAC) 3-bedroom bungaloft in the gated Emerald Hills Golf Course Course community offers low-maintenance living with condo fees of $982.43/month, covering water, sewage, community snow removal and access to the clubhouse, pool, hot tub, sauna, tennis courts, exercise room, meeting room, party room with kitchen, and outdoor children's playground and MORE! The exterior features an appealing, landscaped front entry with decorative double glass doors, a transom window, and a brick-and-stone facade with stucco accents. It also includes an irrigation system, powder-coated steel fully fenced yard, a large raised deck, and a double car garage. Inside, the main floor boasts a spacious foyer and 11' ceilings. The formal living room features a bayed window wall, flooding the space with natural light. Hardwood floors, California-style shutters, and extended height interior doors enhance the main living areas. The dining room enjoys a large window, while the kitchen offers maple cabinetry, granite countertops, stainless steel appliances, including a new fridge (2024). The breakfast area has a garden door leading to the deck, and the family room includes a gas fireplace, pot lights, and a large window overlooking the yard. The spacious principal bedroom has hardwood flooring, a tray ceiling, large windows, two walk-in closets with custom organizers, a seating area, and access to the deck. The ensuite includes a soaker tub, shower, and heated floors. Additionally, there is a second bedroom, a 4-piece bathroom, and a main floor laundry room with direct garage access. Upstairs, a grand curved staircase leads to the loft bonus room overlooking the main floor. The third bedroom features a large window and closet, and a 4-piece bath completes the upper level. (id:50787)
RE/MAX All-Stars Realty Inc.
Bsmt - 606 Pinewood Street
Oshawa (O'neill), Ontario
Legal Basement!!! Walkout Basement. Spacious And Bright Basement For Lease. 3 Bedroom, 2 Washroom, Laminate Flooring. This House Is Located In The Quiet And Very Family-Friendly Community In Oshawa. Conveniently Near Schools, Grocery Stores, Community Centre, Quick Access To Highway, And Many More!! (id:50787)
Homelife/future Realty Inc.
2016 - 386 Yonge Street
Toronto (Bay Street Corridor), Ontario
Luxurious 2 Bed 2 Bath Unit With Parking! Open Balcony, Nice View, Huge Windows, Good Size Kitchen With Stone Island, Stainless Steel Appliances, Backsplash & Center Island. Functional Layout, Bright & Spacrious, Direct Access To Paths, College Park Subway. Close To Supermarket, Financial District, Ut, Queen's Park, Yorkville, UTM...... (id:50787)
Homelife Landmark Realty Inc.
Ph10 - 1 Edgewater Drive
Toronto (Waterfront Communities), Ontario
Modern Waterfront Aquavista Condo by Tridel At Bayside, Rarely available bright, higher floor south-facing unit with direct unobstructed forever lake views, Luxurious condo living with exceptional 5-star resort-quality amenities in an extremely well-managed building, The Building is at the water's edge with bike and walking paths, and nearby Sugar Beach, Private balcony with Lake view, The unit boasts taller 9ft ceilings, and a bright open concept layout, Thousands have been spent in builder upgrades including upgraded extended kitchen with upgraded integrated appliances, The Den could be a handy 3rd bedroom, Approx 1375 sq ft plus a large balcony. Amenities include Outdoor infinity pool and party room on 2nd floor with BBQ area, Gym, and Yoga, Spin room, Billiards, Theatre, Guest suites, Friendly 24 Hr Concierge staff with parcel room facilities, one car parking, one with an electric charging hookup, a Large underground locker, Convenient location just a short walk to downtown, the harbor front and distillery districts. Easy access to Gardiner and DVP, Shop at Queens Quay Loblaws and the new LCBO location, TTC access, George Brown College, St Lawrence Market, And the Toronto Island Ferry. High-speed internet is included, New convenient grocery store Marche Leo opening soon on the ground floor. See Multimedia for floor plans and more (id:50787)
Right At Home Realty
703 - 70 Annie Craig Drive
Toronto (Mimico), Ontario
Luxury 1 Bedroom + Den Condo With 2 Full Washrooms & View Of The Lake! Sought After Layout-Spacious Den With Sliding Door-Could Be Used As 2nd Bedroom. Situated In A Waterfront Community In Vita On The Lake By Mattamy Homes! Huge Exterior Balcony- 160sqft Of Added Space! Smooth Ceilings Throughout & Open Concept Living Area With A Mounted TV & Fireplace! Kitchen Features Quartz Countertop, Undermount Sink & Stainless Steel Appliances. Sun-Filled Unit With Two Walkouts & Ensuite Laundry. Excellent Amenities- Concierge, Party Room, Guest Suites, Roof-Top Courtyard & BBQ Area, Gym, Sauna, Outdoor Pool & More! Convenient Location- Situated By The Lake, Close To Downtown, Mimico GO, TTC, Shops, Restaurants & Easy Access To Highways. Includes: One Parking, One Locker, Stainless Steel Kitchen Appliances, Washer/Dryer, All Window Coverings, All Electrical Light Fixtures. Move In Ready! (id:50787)
RE/MAX Real Estate Centre Inc.
(Main Floor) - 33 Vanstone Court E
Clarington (Bowmanville), Ontario
Located in the heart of Bowmanville, this well-maintained bungalow is perfect for a growing family looking for comfort and convenience. With plenty of natural light, this home offers a warm and inviting atmosphere. The spacious eat-in kitchen features multiple windows, while the large living room boasts a stunning bay window that floods the space with natural light. The home includes a 3-piece washroom and well-placed bedrooms tucked away from the main living area for added privacy. The expansive backyard is ideal for entertaining, featuring a large deck, extensive interlocking, and garage access through the rear, all within a fully fenced yard for ultimate privacy. Conveniently located just steps from Garnett Rickard Community Centre, Bowmanville Valleys Trails, Soper Creek, top-rated schools, and parks, this home is a perfect fit for families seeking a welcoming and vibrant neighborhood. (id:50787)
Lucky Homes Realty
Unit-3 - 53 Stewardship Road
Brampton (Northwest Brampton), Ontario
Nicely Kept, Clean, and Move-In Ready, 3+1 Bedroom Home Offers Space, Convenience, And Comfort. Located In A Desirable Neighborhood, Close To Mount Pleasant GO Station and shopping, Schools & all necessities. This Home Is Perfect For Working Professionals & Empty Nesters! The Main Floor Has Spacious Living And Dining Rooms, Ground Floor With Family Room - Walk out to backyard Patio With Lot of Natural Light. The Hardwood Staircase throughout the third Floor has Three Decent Size Bedrooms And Two Full Bathrooms. The Master Bedroom Includes A Walk-In Closet and a four-piece Ensuite. The Main Floor Laundry Room Adds Practicality! This is a Perfect Home For Families Looking For convenience & Economy! Schools are within walking distance. No Smokers Or Pets. The Basement Is under construction & not Included In The Rent. The basement will be rented separately. (id:50787)
New Age Real Estate Group Inc.
405 - 25 Grenville Street
Toronto (Bay Street Corridor), Ontario
Welcome to The Gallery, A Luxury Condominium In The Heart Of Downtown Toronto. This Approximately 700 Square Foot, 1 Bedroom Plus Den Unit is in a Prime Location Within Walking Distance To College Station, TTC Streetcar, U of T, The Toronto Eaton Centre, Financial District, Hospitals, and Restaurants. This Unique South Facing Unit Located On The Fourth Floor Retains the Larger Windows And Almost 11 Foot Ceilings. The Unit is Updated, Newly Painted, Bright and Spacious. Maintenance Fees Includes All Utilities and Cable TV. Building Amenities Include 24 Hour Security/Concierge, Large Exercise Room, Squash Court, Roof Top Terrace And More. With A Walk Score Of 99, Just Move In And Enjoy. (id:50787)
Right At Home Realty
Bsmt - 37 Rossander Court
Toronto (Bendale), Ontario
Spacious And Bright Basement For Lease. 3-Bedroom,2 Washroom, Vinyl Flooring. This house is located In The Quiet And Very Family-Friendly Community. Conveniently Near Hospital, Schools, Grocery Stores, Community Centre,Quick Access To Highway,And Many More!! (id:50787)
Homelife/future Realty Inc.
116 - 6350 Dorchester Road
Niagara Falls (216 - Dorchester), Ontario
Welcome to Bright & Spacious 1 Bedroom + Den, 1 Washroom Unit in prime Dorchester & Lundy's Lane in Niagara. Den is used as a 2nd Bedroom. Recently Renovated & Move In Ready For Investors, 1st Time Home Byers or For Those Who Would Like To Downsize. Walkout To Private Patio To Enjoy BBQ with your Friends & Family. The Parking Spot Is Owned. Centrally Located Near the QEW, It Provides Easy Access To Niagara Falls' Attractions & Amenities, Shopping & Schools. (id:50787)
Spectrum Realty Services Inc.
1702 - 87 Peter Street
Toronto (Waterfront Communities), Ontario
The Heart Of Toronto's Entertainment District, Excellent Layout, Bright Split 2 Bedrooms + 2 Full Bathrooms Corner Unit& fully furnished 782 Sqft. Large Living/Dining With Versatile Layout. 2 Balconies And Floor To Ceiling Windows. Offer Spectacular South/West View Of Downtown And The Lake. Modern Kitchen With Stone Counter-Top, Built-In Appliances. Steps To The Best That Toronto Has To Offer.Building amenities include: Concierge, Gym, Media Room, Party Room, Full Kitchen Dining Area for Sizable Guest Dinners. No Pets & No SmokingIncluded In Lease (id:50787)
Real Land Realty Inc.
5 Danielle Crescent
Barrie (Painswick South), Ontario
Beautiful Rizzardi-Built All-Brick Raised Bungalow in South End This stunning 3-bedroom home offers an open-concept living room with a vaulted ceiling and arch window accents, a formal dining area, and hardwood flooring throughout most of the main floor. The well-appointed kitchen features a full pantry, a breakfast area with California shutters, and garden doors leading to a large deck and fully fenced backyard. The spacious primary suite includes a walk-in closet, an additional closet, and a private 3-piece ensuite, complemented by two more bedrooms and a 4-piece main bath with a soaker tub and ceramic finishes. The fully finished lower level boasts an expansive family room with brand-new carpeting and a natural gas fireplace, a large additional bedroom with ample natural light, a 4-piece bathroom, and full 8 ceilings. Additional highlights include a double garage with inside entry, a paved driveway for four vehicles, and a charming interlock front sitting area in a peaceful neighborhood. Equipped with a natural gas furnace, water softener, central air, and central vac, this home is conveniently close to the South End GO station, shopping, top-rated schools, major highways, and all essential amenities. Quick closing available dont miss out on this fantastic opportunity! (id:50787)
King Realty Inc.
1609 - 1420 Dupont Street
Toronto (Dovercourt-Wallace Emerson-Junction), Ontario
1 bedroom, 1 bathroom in the sought-after Fuse Condos at 1420 Dupont St. Open concept living, dining and kitchen. Stunning views from the spacious private balcony. Great location, close to shops and transport. Amenities include: gym, 24/7 concierge, party room and visitors parking. Great location, close to public transit, grocery stores, restaurants and more! (id:50787)
Sutton Group-Associates Realty Inc.
1603 - 480 Front Street
Toronto (Waterfront Communities), Ontario
Elevate your living experience with a perfect blend of luxury, convenience & comfort in Tridel's premium multi-use development-The WELL. A place to live, work and play offered at an unbelievable price. The luxurious and spacious suite boasts 3 bedrooms & 2 full bathrooms offering plenty of room for your family or guests. Located on on high floor and facing west it showcases unobstructed and panoramic views of Lake Ontario with stunning sunsets. The large Primary Bedroom can fit a King bed and comes with a spacious Walk-In Closet & a Huge 3 pc Ensuite. This Upgraded unit has custom window blinds, closet organizers in all bedrooms, Energy efficient appliances and many other features like Tridel Connect and Smart home technology. Enjoy the endless list of resort like builiding amenities at The Well which include a large outdoor pool, roof top terrace with BBQ facilities, well equipped gym, party room, guest suites and even a dog run your furry friends. Chic cafes, sports bars, high end restaurants, Wellington market, trendy boutiques & shops, banks and other services, winter ice skating rink, bowling alley are all within steps. The ideal location in Toronto's vibrant King West is close to many attractions like CN tower, TTC and highways. The Well is fast becoming a prime destination like no other in the city. You would want to make it your home while its still affordable!! (id:50787)
Cityscape Real Estate Ltd.
1379 - 1381 Pierre Avenue
Windsor, Ontario
Introducing a truly remarkable duplex, both inside and out! Nestled in the desirable area of Walkerville, this property exudes timeless historic charm while seamlessly blending with modern elegance. The exterior exudes stately grandeur, while the interior offers a bright and sophisticated atmosphere, perfect for todays discerning homeowner.This exceptional duplex features soaring 9-foot ceilings, 7.5-inch baseboards, custom trim, and stunning feature walls that elevate the living experience. The chef-inspired white kitchens, complete with luxurious quartz countertops, create a sense of beauty and functionality. Each unit is thoughtfully designed with its own laundry, ensuring convenience and privacy. The property is equipped with separate gas and hydro meters for each unit, providing efficiency and flexibility.This property is ideal for the investor looking for a turnkey property or a homeowner looking to live in one unit and rent the other unit. Don't miss the chance to make this gem your own and experience the perfect balance of historic character and modern living. Kitchens (2019), stacked washer/dryer (2019), kitchen appliances (2019), washer/dryer in basement (2022), furnaces (2019), air conditioners (2019), built - in cupboards in bedrooms (2020), eavestrough w/ leaf guard & downspouts (2020), all windows on main and 2nd floor and all exterior doors (2019), one hot water tank is owned, the other is rented, concrete back alley driveway and concrete along one side of house (2019), fence in back (2019), lighting fixtures (2020), flooring, trim work (2019) (id:50787)
Right At Home Realty
60 Old Mill Road Unit# 505
Oakville, Ontario
Welcome to this stunning 2-bedroom + Den, 2-bathroom condo in the heart of Old Oakville! Perfectly situated with a serene view of 16 Mile Creek. This bright and airy home offers everything you need for modern living. In one of Oakville’s most desirable neighborhoods. Enjoy the comfort of 2 large bedrooms. Each filled with natural light and designed for relaxation and privacy. 2 full 4 PC Bathrooms perfect for everyday convenience and luxury. The bonus den offers a flexible space to suit your needs. Whether it’s a home office, guest room, or creative studio, the choice is yours! Step out onto your private balcony. Enjoying the picturesque views of 16 Mile Creek. It’s the perfect spot for morning coffee or unwinding after a long day. With large windows throughout. This condo is bathed in natural light, creating a warm and inviting atmosphere. Enjoy the convenience and security of underground parking. With easy access to your unit. Located just steps away from the GO Station. Highway access, and the best shopping and entertainment Old Oakville has to offer. Whether you’re commuting or enjoying a night out, everything you need is right at your doorstep. This neighbourhood is known for its charming streets, historic architecture, and vibrant community. Enjoy walking along the waterfront. Exploring boutique shops. Or dining at some of the best restaurants in town. Just minutes from your new home. Schedule your private viewing today. Discover all the reasons why this could be your next home! (id:50787)
Keller Williams Complete Realty
1901 Rymal Road E
Hamilton, Ontario
Prime Development Opportunity on Rymal Road – Assemble 4 Parcels for Maximum Potential! 1893, 1897 & 1899 , 1901 Rymal Road, Hamilton, Unlock the full potential of this purpose-built apartment site by assembling all three parcels, Zoning: C5 Mixed-Use Zoning approved, allowing for 6 to 12 floors. Unit Potential: Build 200+ units (buyer to confirm with the City of Hamilton. Infrastructure: Road widened with services at the property line. Turnkey Building Option: We can connect you with a CMHC approved builder to streamline your project. Vendor Financing: Vendor may consider a Vendor Take-Back (VTB) Mortgage for qualified buyers. This is a rare chance to acquire a high-visibility development site in a growing area with incredible potential for residential and commercial success. Don’t miss this opportunity to shape the future of Rymal Road (id:50787)
RE/MAX Escarpment Realty Inc.
3200 William Coltson Avenue Unit# 608
Oakville, Ontario
Don't miss out on this spacious & modern 2 bed, 2 bath unit at Upper West Side Condos built by Branthaven. This corner unit features a large & private, 170sq ft terrace with gorgeous views of Oakville! This unit also comes with 1 underground parking space & locker. The building amenities include: 24/7 Concierge, Fitness Centre, Pet Spa & Multiple Party Rooms with a Rooftop Terrace. Close proximity to Highways, Restaurants, Shopping, Hospital, Sheridan College & Amazing Schools. (id:50787)
RE/MAX Escarpment Realty Inc.
1200 Main Street E Unit# 102
Milton, Ontario
This 2 bedroom, 2 1/2 bathroom spacious 2 level stacked townhome is located near the heart of Milton, at Stax on Main. The main floor features a bright family room and open concept dine-in kitchen. The 2pc bath completes the main floor. The tasteful upgrades including quartz countertops, and laminate flooring throughout in addition to the large windows make it easy for you to feel at home and its 2 levels offers the privacy and feeling of a townhome. The Primary bedroom features a walk-in closet and an upgraded ensuite featuring a frameless glass shower. The spacious second bedroom also benefits from its own 4 pcs bathroom across the hall, next to the conveniently located laundry. This unit allows you to enjoy the outdoors on your own private outdoor terrace and offers the convenience of parking your car in the garage. (id:50787)
RE/MAX Escarpment Realty Inc.
112 King Street E Unit# 806
Hamilton, Ontario
Opportunity to live in this beautifully restored historic Residences of Royal Connaught. This Condo Rich in history, while offering new modern amenities Building amenities including gym, media and party rooms, and the spectacular roof top terrace with comfortable seating, lush landscaping, fireplace feature and barbeques. This unit is over 800 square feet 2 bedroom, 2 bathroom carpet free suite is beautifully upgraded. Unit also comes with One Indoor Parking Spot and One Locker. Building located in Hamilton's downtown core, granting residents convenient access to boutiques, restaurants, GO And HSR public transportation hub, and much more. (id:50787)
RE/MAX Escarpment Realty Inc.
112 King Street E Unit# 806
Hamilton, Ontario
Opportunity to live in this beautifully restored historic Residences of Royal Connaught. This Condo Rich in history, while offering new modern amenities Building amenities including gym, media and party rooms, and the spectacular roof top terrace with comfortable seating, lush landscaping, fireplace feature and barbeques. This unit is over 800 square feet 2 bedroom, 2 bathroom carpet free suite is beautifully upgraded. Unit also comes with One Indoor Parking Spot and One Locker. Building located in Hamilton's downtown core, granting residents convenient access to boutiques, restaurants, GO And HSR public transportation hub, and much more. (id:50787)
RE/MAX Escarpment Realty Inc.
550 North Service Road Unit# 609
Grimsby, Ontario
Welcome to waterfront living in beautiful Grimsby! This amazing new condo is located in the gateway to wine country, close to the QEW making it a highly desired location! Enjoy maintenance free living with amazing amenities such as a fabulous rooftop terrace, posh party room, gym, yoga, and a business board room. The unit has many high-end upgrades such as quartz, new flooring, floor to ceiling windows and stellar lake views! Comes with a parking spot, locker and in-suite laundry. Perfect for young professionals or downsizers. (id:50787)
RE/MAX Escarpment Realty Inc.
1 Tree Tops Lane Unit# 201
Huntsville, Ontario
Welcome to Tree Tops Lane Your Muskoka Retreat Awaits! Discover the perfect blend of luxury, comfort, and year-round adventure in this stunning 3-bedroom, 2-bathroom condo spanning 1,300+sqft of thoughtfully designed living space. Enjoy the warmth of highly efficient geothermal in-floor radiant heating, ensuring cozy evenings during Muskoka's cooler nights. The spacious primary suite offers a serene retreat with a contemporary 3-piece ensuite, while the open-concept layout invites effortless entertaining. Step outside to your private covered terrace, where you'll enjoy breathtaking views of the renowned Mark O'Meara Platinum-Level ClubLink Golf Course. Take advantage of beach and water access to Peninsula Lake perfect for boating, swimming, or simply relaxing by the shore. In winter, embrace the included membership to Hidden Valley Highlands Ski Club, making this an ideal four-season getaway. As a fully licensed, cash-flowing Airbnb, this property is an exceptional investment opportunity or a personal escape for those seeking the Muskoka lifestyle. Don't miss this incredible opportunity! (id:50787)
RE/MAX West Realty Inc.


