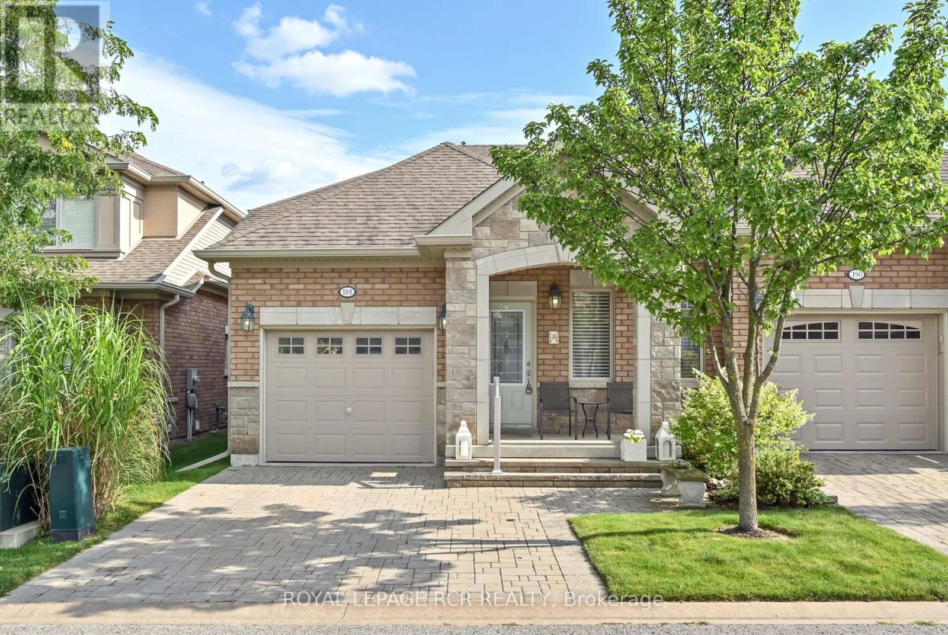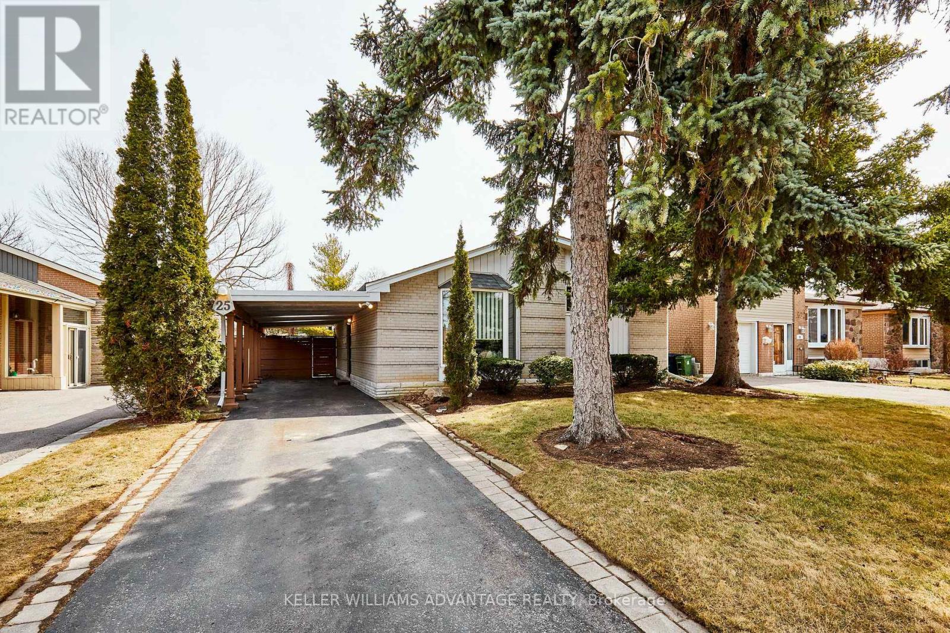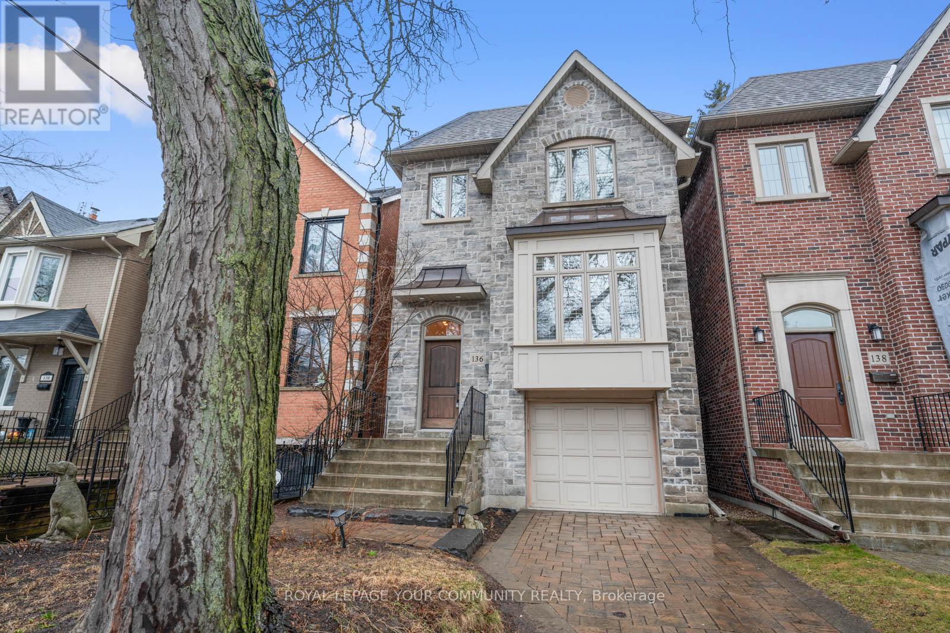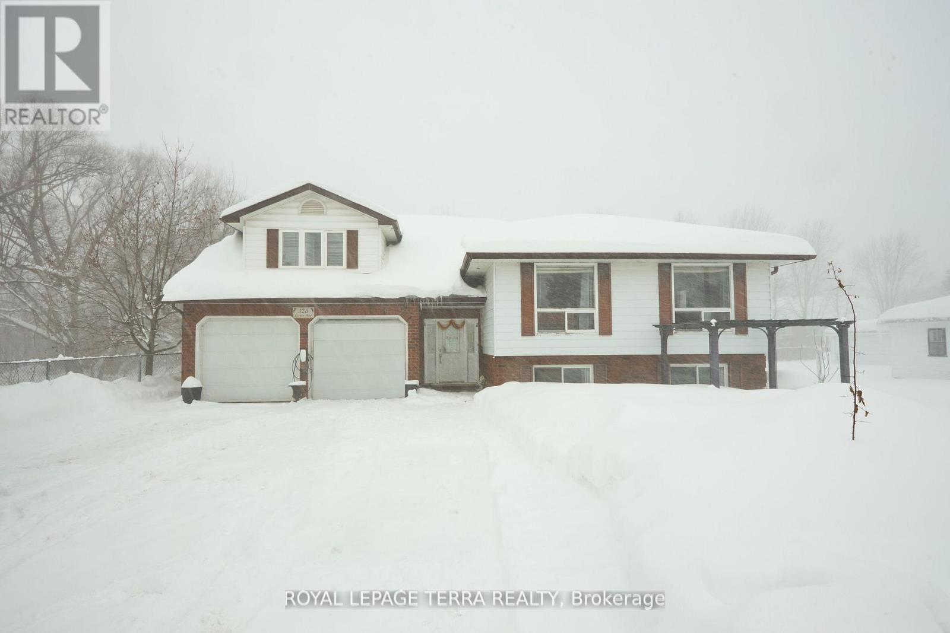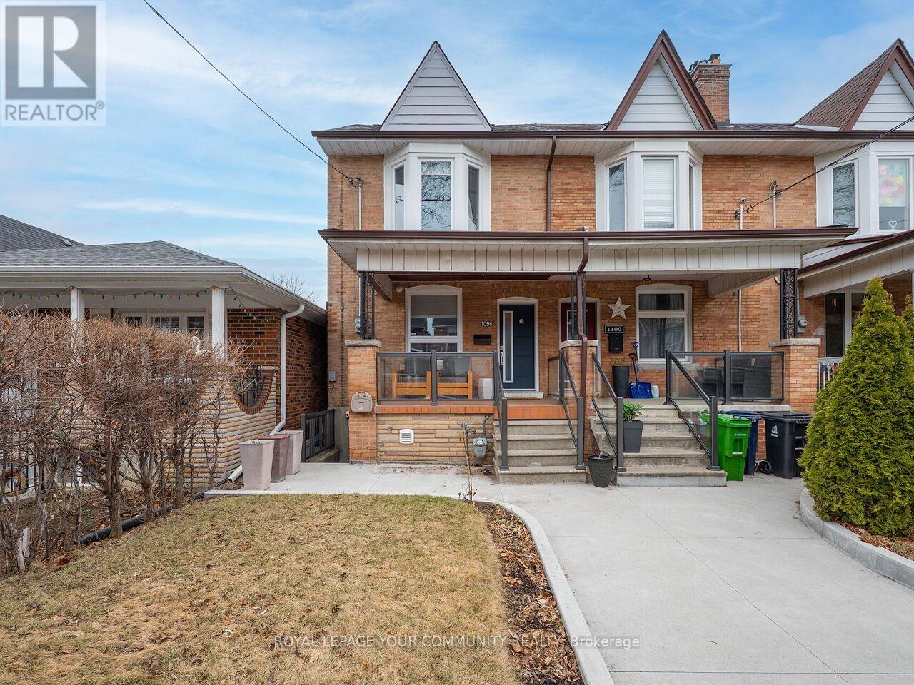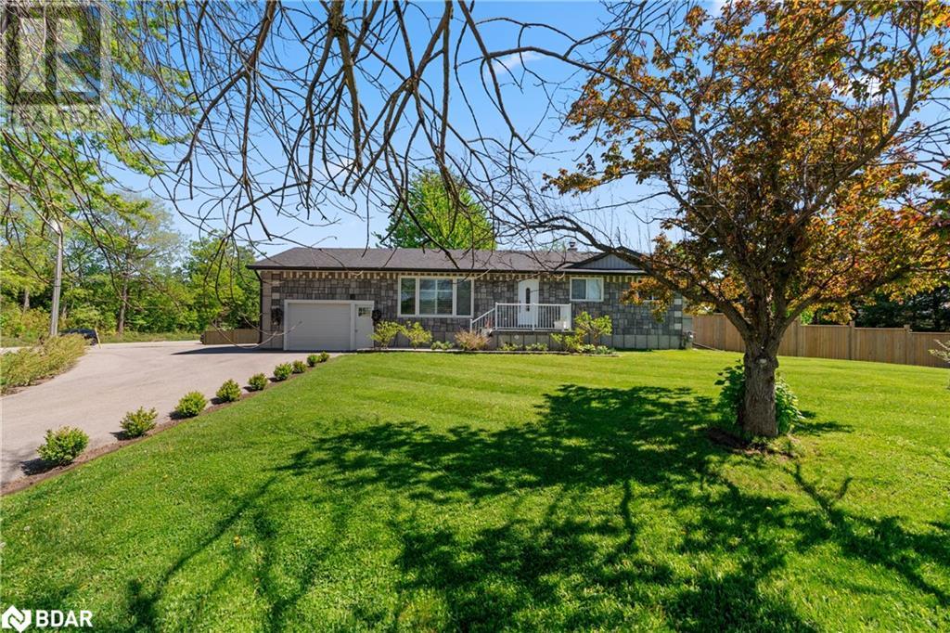55 Brock Street E
Uxbridge, Ontario
Welcome to 55 Brock St E, a lovingly maintained 3 bedroom century home in the heart of Uxbridge situated on a generous 66' by 164' lot. Let the charm of yesteryear embrace you from the moment you step onto this special property. Spacious layout (approx 2000sqft) features a welcoming foyer, formal living room, family room & dining room. Family sized eat-in kitchen, primary bedroom with 4pc ensuite (sep shower & tub) & steps to laundry, good sized bedrooms, updated 3pc bath, loft area (great for home office), loaded with hardwood, tall baseboards & high ceilings (approx 9'9" on the main). Create memories in the huge, pool sized backyard with large deck & gas bbq hookup. Close walk to schools, parks and downtown amenities. This one is a must see! (id:50787)
Century 21 Leading Edge Realty Inc.
188 Ridge Way
New Tecumseth (Alliston), Ontario
Welcome home to 188 Ridge Way. This bungalow is beautifully finished and will tick lots of the boxes on your wishlist. The bright, eat in kitchen offers granite countertops, freshly painted cabinets, stainless appliances and upgraded lighting. The open concept living and dining room spaces are lovely - beautiful hardwood throughout, pot lights and the fireplace in the living room make these spaces perfect for simply relaxing or entertaining some guests. There is a walkout to the south facing deck off the living room - a perfect spot for morning coffee or an evening BBQ! The bright and spacious primary bedroom offers a walk-in closet and 4 pc ensuite. The direct entry into the home from the garage on this level is a great feature as well! The lower level is a wonderful space - a large family room (new carpeting) with another fireplace and a walk-out to a patio! The sunny guest room will give your visitors lots of space to get a good night's sleep. Finish this level off with another 3 pc bath, a spacious laundry room, and lots of space for storage. Remember - in Briar Hill it's not just a home - its a lifestyle! **Extras: New carpet throughout the lower level including the guest bedroom, professionally installed closet organizers in all bedroom closets, kitchen cabinets professionally repainted, new microwave & dishwasher, front outdoor railing recently installed.** (id:50787)
Royal LePage Rcr Realty
381 Surrey Drive
Oshawa (Eastdale), Ontario
4 Level Backsplit Semi In Desirable North Oshawa, Backing Onto Park! Upgraded Kitchen With Quartz Counter Tops, S/S Appliances. 2 Recently Renovated 4 Piece Bathrooms, 3 Generous Sized Bedrooms, 4th Bedroom In The Finished Basement, Family Room With Walkout To A Good Sized, Fully Fenced Private Backyard. Laminate Flooring Throughout. Close To All Amenities ( Costco, Shopping, Public Transit, Churches, Eateries, Recreation) (id:50787)
RE/MAX Hallmark Realty Ltd.
25 Nuffield Drive
Toronto (Guildwood), Ontario
Welcome to this stunning detached family home on Nuffield Drive in the highly coveted Guildwood area - Enjoy the best of tranquil Guildwood living while staying connected to the City by being steps to Guildwood GO! With 3 bedrooms, 2 baths, and parking for up to 3 vehicles, this gem features a private backyard oasis that backs onto a walking path, greenspace, and park! Nestled on a peaceful street with mature trees, enjoy sleek wood flooring, modern finishes, cathedral ceilings, and abundant natural light from large windows. This tri-level side-split offers no shortage of living space. The living room is bright and airy and features a gorgeous bay window overlooking the front yard. The chic farmhouse eat-in kitchen is adorned with stainless steel appliances and ample counter space and provides a walk-out to the backyard. Upstairs you'll find three sizable bedrooms each with their own closet space, plus a 4 pc family bath. Head downstairs to a sprawling lower-level family room with heated floors and a cozy gas fireplace making this the perfect space for entertaining and movie nights. You'll also find a separate laundry room and an additional 3-pc bath adding convenience. Step outside to your fenced backyard sanctuary with a pergola and inviting patio that backs out to walking trails leading to Guildwood Village Park and Guildwood Jr Public School. Location is A+! Close to top-rated schools, the scenic Scarborough Bluffs, Guild Park & the waterfront trail, walking distance to the Go Station, and moments to Hwy 401 making this location ideal for commuters! Your dream home awaits! (id:50787)
Keller Williams Advantage Realty
116 - 5480 Glen Erin Drive
Mississauga (Central Erin Mills), Ontario
This beautiful 3 bedroom end unit townhome is nestled in the prestigious Enclave on the Park in Central Erin Mills. Lovely curb appeal! Gorgeous kitchen with $65K in renovations including cabinets, quartz countertops, pot lights, smooth ceilings, large matt marble floor & stainless steel appliances. Hardwood floors, california shutters and plenty of natural light including a skylight. Open concept living area with a walkout to a private backyard deck (being resurfaced in 2025). Unwind in your primary retreat complete with a walk-in closet and 5 pc. ensuite with sep. glass shower, double sink vanity and jacuzzi tub. Finished lower level with 3 pc. bath. Direct access to garage. Enjoy the stunning outdoor pool this summer with a large lounge area beside a beautiful clubhouse. Windows'24, front door'24, front parging'24, rear sliding doors'21, central vac. Desirable Location & Steps To Top Rated Gonzaga & John Fraser Schools, Erin Mills Town Centre For All Your Shopping Needs, Transit, Credit Valley Hospital, Erin Meadows Community Centre & Library. (id:50787)
Keller Williams Real Estate Associates
136 Bowood Avenue
Toronto (Lawrence Park North), Ontario
Over 3000 Sqf Combined Above+ Below Grade. Spacious 4 + 1 Bedroom Custom Built House in North Lawrence Park. In High-Ranking School District Bedford Park PS & Lawrence Park. 10' Ceilings, Designer Kitchen with Brand new Appliances. Including Gas Stove, Granite Countertops, S/S Appliances, Spacious Family room, Large Primary Bedrm & ensuite, Ample storage. Great Size Backyard With Very Minimal Grass to Cut. Close to Shops, Parks, Restaurants (id:50787)
Royal LePage Your Community Realty
326 Little Avenue
Barrie (Allandale), Ontario
A Parklike Setting Surrounds The Beautiful Details Of This Large Home With In-Law Potential. From The Lofted Master Bedroom And Private Deck, To The Sun-Filled Walk-Out Lower Level, This Home Enjoys Scenic Peace And Privacy. Relax Beside The Massive Gas Fireplaces And In The Spacious Yard Beside The Sparkling Creek As You Admire The Seasonal Beauty. This house has double in-law suites and is excellent for the bigger family as well as investors. It's great for a first-time buyer to live upstairs and rent out the rest of the house. This house has a 70-foot by 200-foot lot as well, and the house next to it is for sale and has 74-foot by 200-foot lot, which means it potential for an investor to convert it into multi-residential in the future by combining both lots. (id:50787)
Royal LePage Terra Realty
1180 Countrystone Drive Unit# 8b
Kitchener, Ontario
Attention first-time homebuyers and investors! This move-in-ready 1-bedroom, 1-bath condo townhome is the perfect opportunity. Featuring a newly updated kitchen and newer flooring (2025), this home is both modern and stylish. Enjoy a private walk-out patio that leads to lush green space and trails, ideal for sipping your morning coffee. Located within walking distance of the Boardwalk, where you'll have a variety of shops and restaurants just steps away. Positioned conveniently between Kitchener and Waterloo, this home offers the ideal location for easy access to everything you need. The open-concept kitchen and living room create a spacious and inviting atmosphere. The bright, well-sized kitchen is equipped with newer white cabinets, a beautiful tile backsplash, and sleek quartz countertops. Additional conveniences include in-suite laundry and ample storage space. The bedroom is generously sized, featuring a large window that floods the room with natural light. The unit also boasts a 4-piece bathroom, completing this fantastic home. (id:50787)
RE/MAX Escarpment Realty Inc.
479 Charlton Avenue E Unit# 404
Hamilton, Ontario
This chic and luxurious corner suite, owned and maintained to perfection by the same owner since it was built, offers 2 spacious bedrooms and 2 full bathrooms in an open-concept layout designed for both comfort and convenience. Located near three major Hamilton hospitals, this home is ideal for physicians, resident trainees, hospital staff, medical school students, investors, or professionals. Enjoy breathtaking, unobstructed panoramic views from the escarpment to Lake Ontario and the Toronto skyline, all from the comfort of a large balcony nestled among treetops—perfect for entertaining or relaxing. The suite is in impeccable condition, with oversized windows and custom upgraded blinds that fill the space with natural light. High-end flooring and beautifully tiled bathrooms combine style with easy maintenance. The bright, modern unit features upscale quartz kitchen countertops, stainless steel appliances, upgraded lighting fixtures, and air conditioning. With easy access to the mountain and bus routes, this home is also just steps away from the Wentworth Stairs, Bruce Trail, a dog park, and fantastic dining and shopping options. Building amenities include a gym with a view, a BBQ terrace, a party room, an underground parking space conveniently located near the elevator, a large storage unit, a bike room, and dedicated cleaning staff. (id:50787)
RE/MAX Real Estate Centre Inc.
27 Parkway Place
Dundas, Ontario
Welcome to 27 Parkway Place, an exquisite family home offering over 2000 sq ft of meticulously designed living space, located at the peaceful end of a cul-de-sac in the sought-after community of Dundas. This 3+1 bedroom, 2.5 bathroom home provides the perfect blend of comfort, convenience, and tranquility, making it an ideal place to call home. The recently renovated kitchen features sleek countertops, modern cabinetry, and top-of-the-line appliances, perfect for cooking and entertaining. With four generous bedrooms, there's plenty of room for your family to grow and thrive. The two full bathrooms and half baths are designed with modern fixtures and finishes for added convenience and style. The private backyard offers an oasis for relaxation. Enjoy breathtaking views of the iconic Niagara Escarpment right from your windows a perfect backdrop to your daily life. Additionally, a new furnace and air conditioning unit were installed in 2024.This home is ideally located just minutes away from local schools, shopping, parks, and golf. Plus, you're only 5 minutes from Highway 403, making commuting a breeze. (id:50787)
Exp Realty
132 Glenmorris Street
Cambridge, Ontario
Lovely 3 bedroom home is perfect for first time home buyers or downsizer wanting a main floor master. Tastefully decorated and ready to move in ready, this home and lots of upgrades in recent years including furnace (2021), shingles (2018) bathroom (2023) kitchen and windows. Partially finished basement has rooms to grow. Separate dining room with a coffee station and patio doors that lead to the newer private deck. Large fenced yard is perfect for kids and pets and has two entrances from the home. Spacious driveway can fit 3 tandem cars with a detached garage. Walking distance to new Gaslight district, downtown and beautiful Grand River. (id:50787)
Rockhaven Realty Inc.
1098 Saint Clarens Avenue
Toronto (Corso Italia-Davenport), Ontario
Welcome to 1098 Saint Clarens Ave. While retaining its beloved exterior charm and neighbourhood connection, the interior of this beautiful home has been completely renovated and reimagined for today's discerning buyer. Prepare to be wowed by the sleek, modern style that awaits within. From the moment you step through the door, you'll appreciate the high ceilings, modern feel, open concept design, gourmet kitchen with quartz countertops, backsplash and stainless-steel appliances, sleek powder room, main floor laundry and walkout to a beautiful backyard with access to a newly built 1.5 garage. Stunning glass and wood staircases lead you to the second floor and basement. The second floor features a stunning bathroom with double sink and ample space, a master bedroom with custom closets and mirror, and a finished attic space perfect for extra storage. The basement has a ceiling height just shy of 8 feet for more height and features heated floors, smooth ceilings, pot lights, separate laundry, a separate entrance, a large kitchen with quartz countertops with ample prep space, an updated 3-piece bathroom and large bedroom perfect for multigenerational families or those looking for potential rental income. This isn't just a renovation; it's a rebirth. Enjoy the character of an established neighbourhood without compromising on modern amenities and worry-free living. This meticulously redone home is a must-see! End unit for lots of extra added light. Steps to St. Clair, shops, restaurants, TTC and more. (id:50787)
Royal LePage Your Community Realty
33 Morra Avenue
Caledon (Bolton East), Ontario
Welcome To 33 Morra! Stunning Bright & Spacious Modern Executive Home Boasting 9 Foot Ceilings On Main Floor. An Open Concept Layout With A Clear View Backyard. Modern Kitchen Is Complete With Marble Countertops And Backsplash. Walk Out To Interlocked BackYard with Marble Steps And Gazebo With 2 Sets Of Curtains. Three bedroom, three bathroom freehold townhouse, Chandeliers, Smooth Ceilings And Hardwood Floors Throughout. Laundry. Garage Door Access & Backyard Access Through Garage. Hardwood Staircase W/Wrought Iron Balusters, Marble Counters In Baths. Primary bedroom Boasts W/I Closet, 5Pc Ensuite With Double Vanity & Extended Shower, computer nook on upper level. Front Interlocking. Great location within walking distance to GO bus station, 6km to Kleinburg Village, near Vaughan Metropolitan Centre and more! (id:50787)
Homelife/miracle Realty Ltd
6537 County Rd 9 Road
Clearview, Ontario
This breathtaking property offers peaceful, private living while being surrounded by picturesque farm fields and mature trees. With its serene location, you'll enjoy the beauty of nature with nearby forestry trails perfect for walking, ATVs, and snowmobiling. Convenience is just around the corner with a farmers market, small shops, pubs, beaches, and Collingwood all within easy reach. Start and end your day with incredible views of lush greenery, as you take in mesmerizing sunrises and sunsets. For car enthusiasts, this property will impress with ample parking space, including a double garage one attached and the other detached. Inside, this home offers a spacious, open-concept design featuring hardwood flooring, crown molding & pot lights. The chefs kitchen is an absolute dream with built-in appliances, a large island, an apron sink, and plenty of space for meal preparation. The adjoining dining room offers a walkout to the deck, creating the perfect flow for entertaining. Relax in the inviting living room with an oversized picture window, perfect for cozy evenings in front of your favourite show. The home offers two bedrooms, including a primary suite with a walk-through closet and an ensuite with dual floating vanities and a walk-in shower. Convenience continues with a main floor laundry room and a separate entrance leading to the partially finished basement, providing potential for future expansion. The fully fenced property, completed in 2022, features a 12x20 dog kennel with a dog door and a raspberry patch, perfect for pet lovers and gardeners alike. (id:50787)
Revel Realty Inc.
38 Sinden Road
Brantford, Ontario
**Priced to sell. One of the best deals in Neighbourhood. Stunning 4-Bedroom Family Home in a Vibrant Neighborhood!** Welcome to this beautifully designed **detached 2-story home**, nestled in a **young and thriving community for families! This spacious **4-bedroom, 3-bathroom** home offers the ideal blend of comfort and modern living. Step inside to find **generous living spaces** and an **open-concept layout** designed for both relaxation and entertainment. The **walk-out deck** and **fenced backyard** provide the perfect outdoor retreat, ideal for summer barbecues and family gatherings. Looking to add your personal touch? The **unfinished basement** is a blank canvas, ready for your creative vision, making future finishing a breeze! Additional features include a **central vacuum rough-in** and an **air-cleaning system** for enhanced comfort. The **double garage** with an **interior entry** adds convenience and security, ensuring easy access to your home in any season. Don't miss this incredible opportunity to own the **perfect family home** in a fantastic neighbourhood. **Book your showing today!** (id:50787)
RE/MAX Gold Realty Inc.
B - 34 Coulson Avenue
Toronto (Forest Hill South), Ontario
Welcome to 34 Coulson Avenue, Unit B - an exceptionally rare offering in a boutique two-residence property, nestled in the heart of Torontos prestigious Forest Hill Village. This beautifully designed 4-bedroom, 4-bathroom home offers the perfect blend of luxury, comfort, and functionality. Step inside to an open-concept layout flooded with natural light, featuring wide-plank hardwood floors and stylish, high-end finishes throughout. The chef-inspired kitchen boasts built-in stainless steel appliances, quartz countertops, and a spacious island perfect for both entertaining and everyday living. Upstairs, spacious bedrooms provide serenere treats, including a primary suite with a spa-like ensuite, double vanity, and sleek glass shower. The lower level offers flexible space with a cozy rec room, sauna, and direct walkout to a private backyard oasis. The fully landscaped outdoor space features a hot tub, seating area, and lush greenery ideal for year-round enjoyment. The garage has been transformed into a full gym for fitness enthusiasts, with the option to revert as needed. Ample private parking completes the package. Just steps from top schools, local shops, and all the charm of Forest Hill Village, this is a rare lifestyle opportunity in one of Torontos most coveted neighbourhoods. (id:50787)
Harvey Kalles Real Estate Ltd.
Ph5109 - 38 Widmer Street
Toronto (Waterfront Communities), Ontario
Parking And Locker Are Available For Purchase. Welcome To Central By Concord, Rare 2-Storey Penthouse Located In The Heart Of The Entertainment District And Toronto's Tech Hub, Features Calacatta Kitchen Backsplash And Bathrooms, Grohe Fixtures, Built In Closet Organizers And Heated Fully Decked Balcony. Steps To Path, St. Andrew And Osgoode Ttc, Financial District, Uoft, Toronto's Premium Restaurants, And More. Extras:100% Ev Parking (Optional), 100% Wifi Connectivity. (id:50787)
Prompton Real Estate Services Corp.
4051 Glen Cedar Drive
Ramara, Ontario
Discover the charm of this waterfront home, perfectly nestled along a serene canal with direct access to picturesque Lake Simcoe. Featuring five spacious bedrooms, 1.5 baths, and two inviting living rooms, this home offers plenty of space to relax and entertain. The cozy eat-in kitchen is perfect for gathering, while the expansive driveway and ample parking ensure convenience for family and guests. For boating enthusiasts, the enclosed 18'6 x 17' boathouse and covered slip for two boats make waterfront living effortless. Additional perks include a detached 14' x 24' heated garage and multiple storage sheds, providing plenty of space for all your gear. Beyond your doorstep, enjoy a vibrant community with parks, beaches, golf courses, and year-round events. Whether you're looking for a relaxing summer getaway or a peaceful year-round home, Joyland Beach offers the perfect balance of recreation and tranquility. Come experience lakeside living at its best—welcome home! (id:50787)
RE/MAX Realtron Realty Inc. Brokerage
4570 Penetanguishene Road
Springwater (Hillsdale), Ontario
1800 Sq Ft / Office / Commercial / Retail , On Busy Hwy 93 , 20 Minutes North Of Barrie In Hillsdale. Ideal For Medical/Dental, Chiropractic, Physio, Veterinarian Clinic And Other Professional Services. Consists Of 2 Units plus a spacious basement; Can Lease One Or Both, Each Unit Is Approximately 650 Sqft. Plenty Of Parking fits 16 vehicles. Was Formerly A Neighborhood Dental Clinic For Over 30 Years. Spacious 1200 sq.feet 2-bedroom apartment available on the upper level, which has direct access to the unit via indoor staircase. (id:50787)
Royal LePage Signature Realty
914 Atwater Avenue
Mississauga (Lakeview), Ontario
PRIME LAKEVIEW LOCATION!!! Same Owner For 50 Years! Perfect For Downsizers, Renovators, Builders, and Retirees. Tons of Potential! This Cozy Bright Home Features A Galley Kitchen, Large Prime Bedroom With Closet, And A Separate Entrance To The Basement And Third Bedroom. Access Garage From Both The Front And Back Of The Property. Fully Fenced Yard With Patio Set And Canopy. Shutters (2024), Front Patio Railing (2024), 1,056 Sq Ft Plus 816 Sq Ft Partially Finished Basement Offers Endless Possibilities! Minutes to Lakefront With Acres Of Nature, Bike Trails, Parks and Lakeview Golf Course. Near Schools, Library, Grocery, Highways, Transit, Restaurants And MORE! **Property Being Sold As Is Where Is** (id:50787)
Housesigma Inc.
284 Angus Glen Boulevard
Markham (Angus Glen), Ontario
Well Maintained Angus Glen Detached Home. Ashton Model, 4 Br + 3 Bath, 10 Ft Ceilings On Main Floor, 9 Ft On 2nd And Basement, Detached Double Garage With Walkout Basement, approx. $200k upgrades from the builder. Top Ranked Pierre Trudeau H.S. . Step To Community Centre, Park and Library, Golf Course Close to Highway 404. (id:50787)
Right At Home Realty
16 - 3100 Fifth Line W
Mississauga (Erin Mills), Ontario
~ BEAUTIFULLY APPOINTED ~ 2 story - 3 BEDROOM / 1.5 BATH - PARTIAL FINISHED BASEMENT - FIREPLACE - RECENT A/C - NEEDS NOTHING !! Elegant & tastefully appointed spacious 2 story, 3 bedroom, 1.5 bath townhome quaint & secure family oriented community. w partial finished basement .~ Primary Bedroom has 2 walk-in closets~ Backyard, small deck, patio with privacy fence~ New carpet throughout upper level (2022)~ Wood-burning fireplace - New S/S Dishwasher (Mar 2025) Recent S/S Glass top stove~ Recent S/S above stove micro-wave - with vent ~ Well maintained exterior ~ New front decorator stone steps/landing, Recent PT rear deck~ fireplace (WETT Inspection March 2025), Efficiently run Community of 73 Units Dundas / Erin Mills Parkway *For Additional Property Details Click The Brochure Icon Below* (id:50787)
Ici Source Real Asset Services Inc.
23 - 583 Barber Avenue N
North Perth (Listowel), Ontario
First Time Homebuyers/ First Investors!!! This Is For You As It Is The Perfect Starter Home!This Quaint New York Style Condo Could be yours.This Peaceful Community Is A Real Winner And Is Waiting For You. Schedule A Showing Now!!! (id:50787)
Exp Realty
100 Stoneleigh Drive Nw
Blue Mountains, Ontario
Ultra-Luxurious 4,052 Sq. Ft. Chalet-Style Freehold Home in the Heart of Beautiful Blue Mountain!This one-of-a-kind detached masterpiece offers a seamless blend of elegance, comfort, and breathtaking natural surroundings. Featuring an open-concept layout with soaring ceilings, this home boasts panoramic, unobstructed views of the mountains and ski resorts, making it an ideal retreat for year-round enjoyment.Designed for both sophistication and functionality, the home features a Grand Great Room open to above, an inviting family room with a cozy gas fireplace, and upgraded hardwood floors throughout the main flr. The chef's dream kitchen is highlighted by quartz countertops, LG stainless steel appliances, and an oversized island perfect for entertaining. With $120K in premium upgrades, this 4-bedroom residence offers expansive windows throughout, allowing for abundant natural light and stunning views. The primary suite is a private oasis, featuring a spa-inspired ensuite with a freestanding soaker tub, an oversized glass-enclosed shower, and designer finishes. his is a must-see property, perfectly situated near exclusive private ski clubs, championship golf courses, pristine beaches, scenic hiking trails, and the vibrant nightlife of Blue Mountain Village. Whether you're an outdoor enthusiast or simply seeking tranquility in a picturesque setting, this home offers the ultimate four-season lifestyle.Live the dream in Blue Mountainwhere nature's beauty knows no bounds! (id:50787)
Exp Realty


