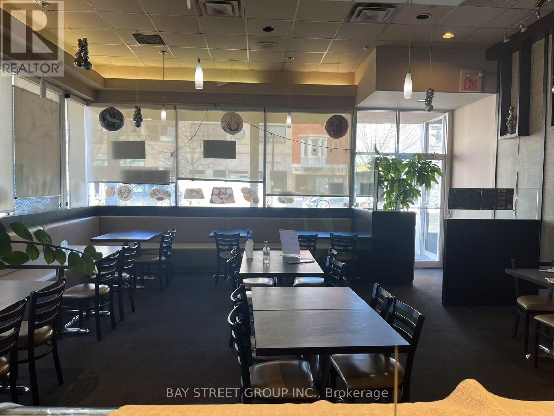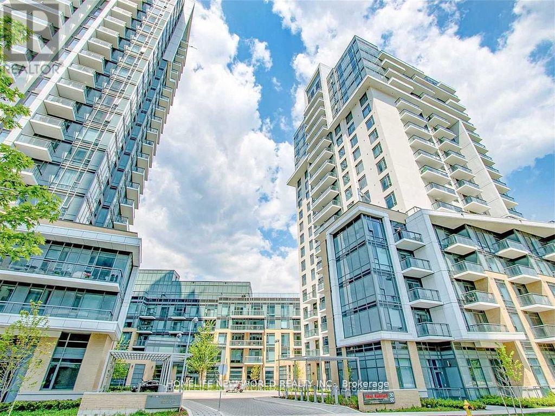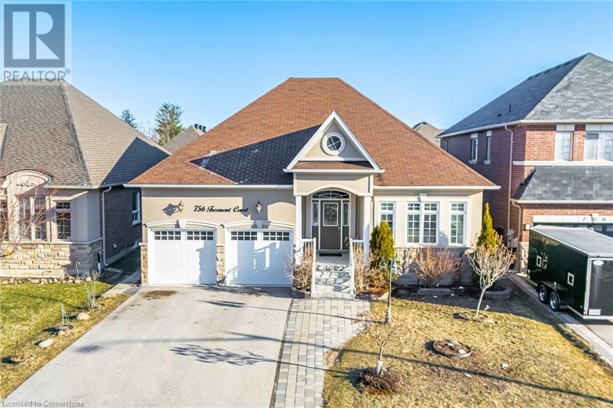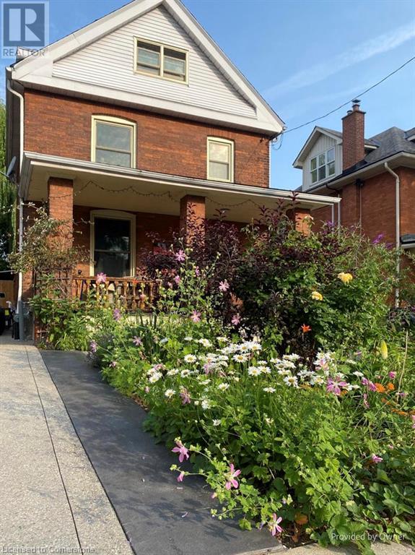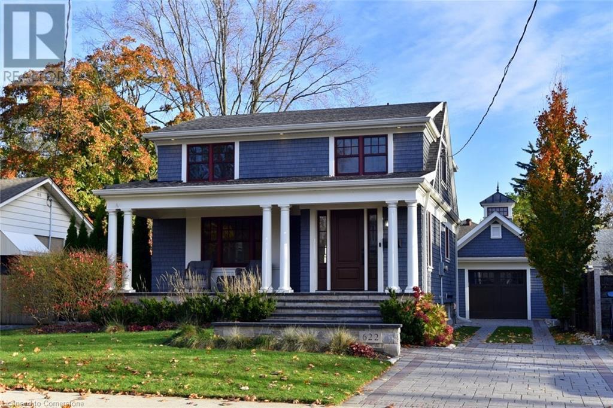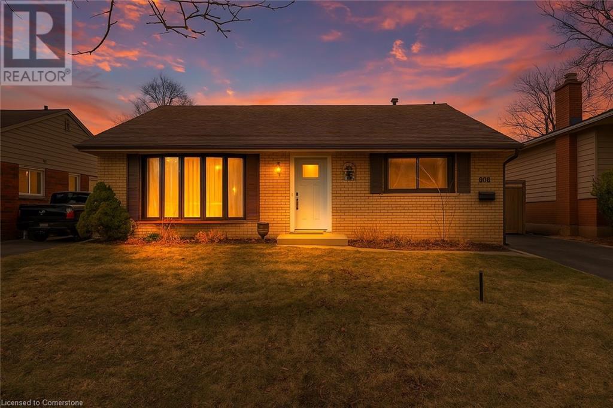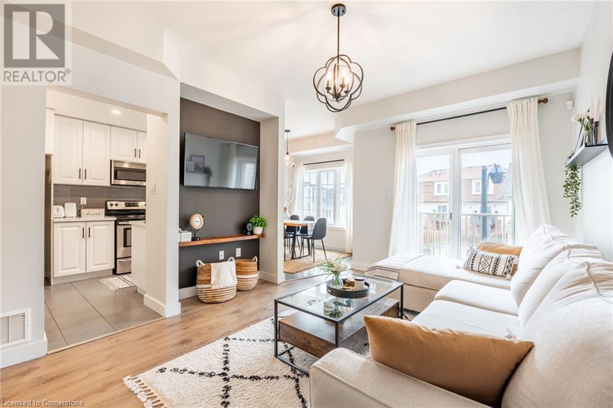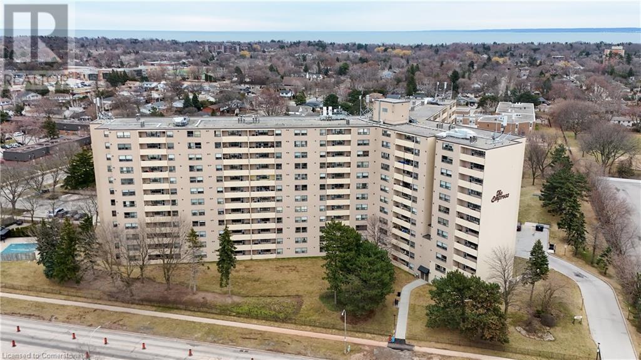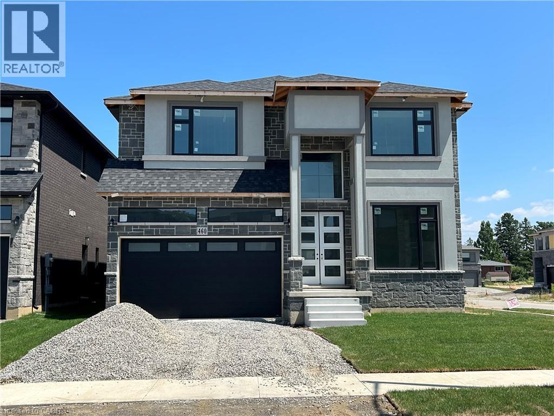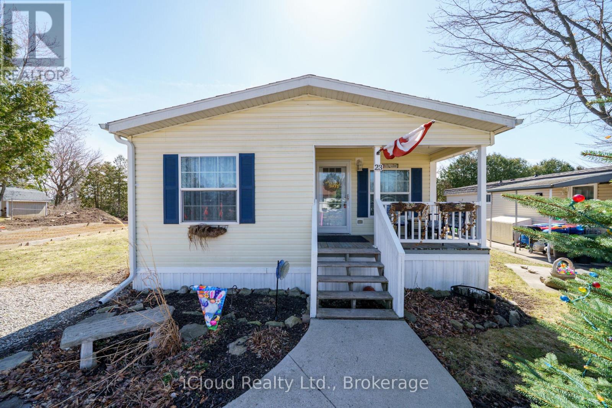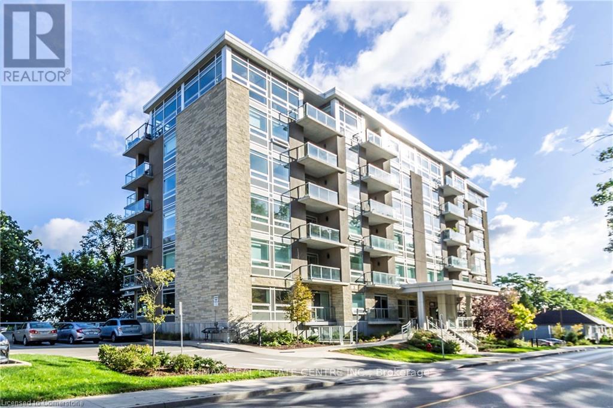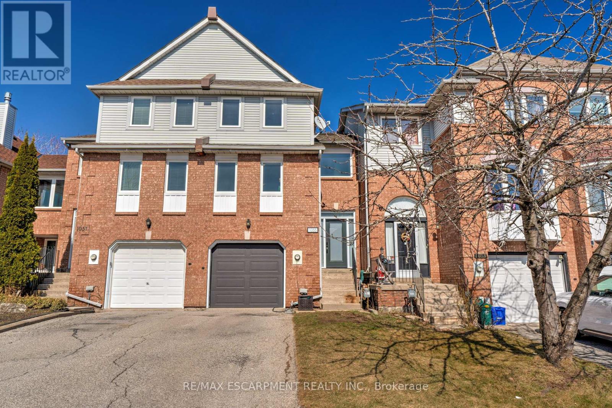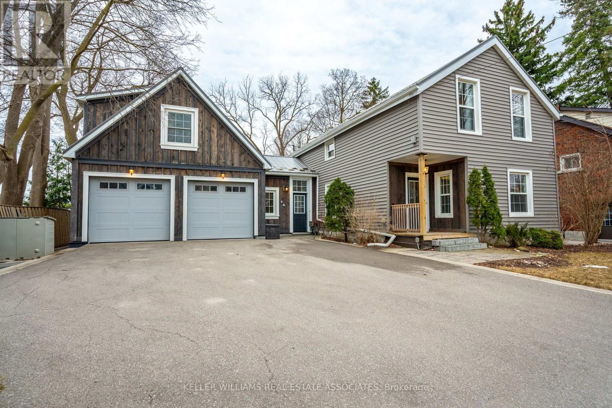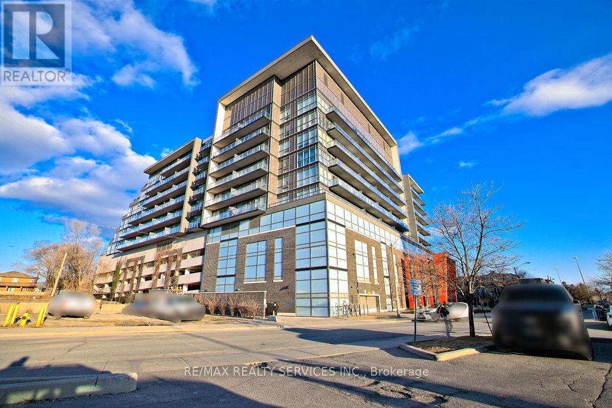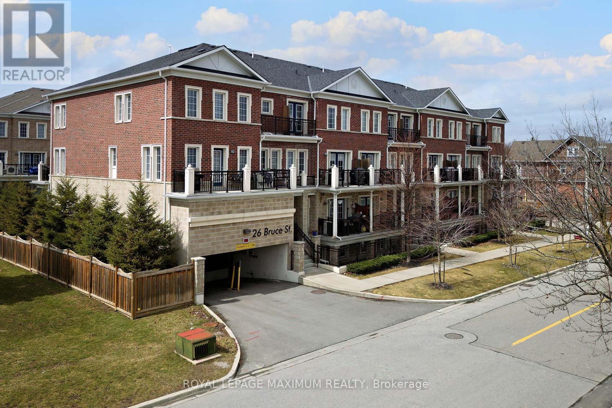Unit 1 - 2795 Danforth Avenue
Toronto (East End-Danforth), Ontario
Great Opportunity To Start Your Business With This Established Restaurant For Over 15 Years! It's within walking distance to both subway and GO train stations, and it is close to a plethora of retail and schools. Situated on a major road in Toronto. Stable gross income close to 1M per year and net income over 200k per year. This business is available with training, or it can be rebranded into a different concept, cuisine, or franchise. Rent $6,158/ Monthly (Include Tmi , Hst), Lease Term Till Sep 14th 2029 with 5 years renewal. (id:50787)
Bay Street Group Inc.
468 - 60 Ann O'reilly Road
Toronto (Henry Farm), Ontario
Luxury Condo Living At Tridel's PARFAIT At Atria, Large 1 Plus Open Den With Large Shared Semi -Ensuite Bath , Approx 680 Sq FT As Per Builder , 9 Foot Airy Ceilings , Luxurious Finishes Such As Stone Countertops , Laminate Flooring Thru Out , Stainless Steel Appliances. Building Amenities Include 24 Hr Concierge , Gym, Party Room ,Billiards Room , Rooftop W/BBqs. Super Location Minutes To 404 /DVP , Fairview Mall , Don Mills Subway. Internet Included In Maintenance Fees . Great Price Under 765 per ft For Newer Tridel Building In North York! **EXTRAS** One Parking , One Locker. (id:50787)
Homelife New World Realty Inc.
756 Freemont Court
Innisfil, Ontario
Steps from the Beach – A Rare Custom Bungalow in Alcona nestled in one of Innisfil’s most sought-after waterfront communities. This bungalow offers unparalleled access to the serene Alcona Beach. This expansive home features a total of 7 bedrooms and 4 bathrooms throughout. The main floor spans over 2200sqft and boasts 3 spacious bedrooms and 2 bathrooms, including a private 4-piece ensuite. The updated kitchen is equipped with stainless steel appliances, 18x18 tiles, and a modern backsplash, seamlessly flowing into an open-concept living area adorned with beautiful hardwood flooring and a cozy gas fireplace. The fully finished basement enhances the home’s versatility, offering 4 additional bedrooms, 2 full bathrooms including ensuite, a second kitchen, and a large living room. Perfect for multi-generational living or additional entertainment space, the possibilities are endless. Located just minutes from Friday Harbour Resort, top-rated schools and major amenities. With its prime location, expansive layout, and thoughtful upgrades, this isn’t just another listing—it’s a strategic move into a lifestyle of luxury, space, and beachside living. A must-see opportunity. Schedule your private showing today! Includes: Pool Table, Stainless Steel Kitchen Appliances, Samsung Washer & Dryer, Water Softener & Filtration System, Humidifier (id:50787)
Keller Williams Complete Realty
24 Hyde Park Avenue
Hamilton, Ontario
Lovingly restored century home in the sought-after Kirkendall neighborhood, south of Aberdeen. This classic 2.5 storey brick beauty has been meticulously renewed over two decades, blending its 1915 grandeur with bright, modern interiors. Inside, you’ll find refinished original oak floors with walnut inlay, new ceilings, pot lights on the main floor, and updated windows throughout. The home features four generous bedrooms all with lots of natural light. The primary, with its skylights and sanded cedar floors could also be used as a home office or for additional living space. The main bathroom boasts a charming clawfoot tub with a shower and a large cedar-lined linen closet. The bright, partially finished basement includes a separate side entrance, new windows, a waterproofing system, a new 3-piece bath with a walk-in shower, a laundry room and lots of storage. Outdoor spaces are just as impressive, with a covered front verandah featuring a refinished original deck and railings. The large cedar back deck wraps around the kitchen, offering a perfect sunny afternoon retreat. The deep 40’ x 112’+ lot includes mature gardens, perennial beds, a lawn, shade trees, a bike shed, and an insulated cedar shed/workshop. A long private side drive provides parking for 3+ cars, with gated backyard access on both sides. This is a rare opportunity to own a lovingly restored home in one of Hamilton’s most desirable neighborhoods! (id:50787)
RE/MAX Escarpment Realty Inc.
622 Woodland Avenue
Burlington, Ontario
Downtown Beauty. Renovated 2 Storey home inside and out. 3 bedrooms. 3 bathrooms. Open concept Liv/Din/Kitch. Kitchen with island and ample cupboard space. Livingroom with gas fireplace and built in surrounds. Bright dining room with Bay Window. Foyer. Engineered wood floors through out. Finished recreation room. Front and rear covered porches. Oversized detached garage. Professionally landscaped yard. Walk to 'Downtown shopping and restaurants. Minutes to highways. (id:50787)
Royal LePage Burloak Real Estate Services
608 Thornwood Avenue
Burlington, Ontario
Nestled on a quiet, tree-lined street in one of Burlington's most desirable neighborhoods, 608 Thornwood Avenue blends comfort, style, and convenience in one beautifully updated package. With 3+1 bedrooms and 2 full bathrooms, this sun-filled home is ideal for families, downsizers, or professionals looking to settle in a mature, welcoming community. Step inside to a thoughtfully designed layout featuring brand-new flooring, fully renovated bathrooms, and large windows that pour in natural light. Unwind in the cozy family room, or take advantage of the bonus rec room in the basement ideal for a home office, gym, or kids zone. Outside, enjoy a private backyard oasis complete with two storage sheds, a peaceful garden area, and plenty of room to relax or entertain. While this home has seen some fantastic updates, it still leaves room for your personal touch a rare opportunity to get into a detached home in this sought-after pocket at exceptional value. Located just minutes from the lake, top-rated schools, parks, shopping, and the GO Station, 608 Thornwood isnt just a home its a smart move for your lifestyle and future. Dont miss your chance to make this Burlington gem your own. Unwind in the cozy family room, or take advantage of the bonus rec room in the basement — ideal for a home office, gym, or kids’ zone. Outside, enjoy a private backyard oasis complete with two storage sheds, a peaceful garden area, and plenty of room to relax or entertain. While this home has seen some fantastic updates, it still leaves room for your personal touch — a rare opportunity to get into a detached home in this sought-after pocket at exceptional value. Located just minutes from the lake, top-rated schools, parks, shopping, and the GO Station, 608 Thornwood isn’t just a home — it’s a smart move for your lifestyle and future. Don’t miss your chance to make this Burlington gem your own. (id:50787)
Exp Realty
11 Stockbridge Gardens Unit# 5
Stoney Creek, Ontario
Absolutely stunning home with custom designer upgrades throughout. This 2 bedroom, 1.5 bath, plus large den home offers warmth and style from every angle. Enjoy this beautiful open and airy main floor overflowing with natural light leading to the spacious terrace plus a full size dining room. The modern white kitchen with glass tile backsplash and SS appliances makes cooking feel like a dream. Fantastic sized bedrooms with walk-in closet in primary, convenient third floor laundry, plenty of storage space, and attached garage with auto-garage door opener, allow for organization and functionality in your day-to-day living. Carpet free, perfectly cared for, immaculately maintained, and conveniently located, this home is a must see! (id:50787)
RE/MAX Escarpment Realty Inc.
700 Dynes Road Unit# 208
Burlington, Ontario
Bright and spacious 1202sqft, 2 bedroom, 2 bathroom condo with a large 85sqft private balcony, in a premium location in the heart of Burlington. Welcome to The Empress; a first-class building, perfectly positioned for convenience with a multitude of amenities at your doorstep. This prime location is across the street from Burlington Centre mall, and close to downtown, the lake, shops, dining, quality schools, parks, trails, highways, the GO, and endless other great amenities. This unit has several updates and features a kitchen with a pantry, white cabinetry, stainless steel appliances, breakfast bar, backsplash, and plenty of countertop and cupboard space, a spacious living room/dining room with a door to the balcony, a versatile office area, a large primary bedroom with crown moulding, a walk-in closet, and an ensuite bathroom with new vanity, sink, faucet, mirror, and lighting, a spacious 2nd bedroom with a built-in desk and cupboards, a 4-piece main bathroom with new vanity, sink, faucet, mirror, and lighting, insuite laundry room and storage room, laminate flooring (vinyl in kitchen and baths), and lots of large windows throughout. 1 underground parking space included. This outstanding and well-run condo offers top-notch building amenities including 24hr concierge, outdoor saltwater pool and BBQ patio areas, sauna, gym, exercise room, games room, party room, library, hobby room, car wash, lots of visitor parking, and more. Don’t miss this great opportunity to call this fantastic and affordable condo HOME. Dare to compare! Welcome Home! (id:50787)
Royal LePage Burloak Real Estate Services
6 Tinder Lane
Hamilton, Ontario
Nestled on a quiet and private street in the sought-after St. Johns Wood area of Ancaster, this beautiful, custom-built 2-storey family home has everything you need. With 3+1 bedrooms and 3 bathrooms, this home is full of updates and high-quality finishes. The kitchen is well-designed, featuring a custom light fixture. with ample space it's perfect for hosting family dinners or larger size dinner parties. The spacious living room has high ceilings and a cozy fire place. With views of a peaceful, private garden and backyard, it's perfect to sit outside and sip your morning coffee in. The fully finished basement offers extra living space to suit your needs. Enjoy the convenience of being just minutes from nature trails, schools, public transit, shopping, and easy highway access. Located on a calm cul-de-sac, this home combines comfort, style, and a great location. Don't wait—this one won’t be available for long! (id:50787)
Judy Marsales Real Estate Ltd.
2401 Millstone Drive
Oakville, Ontario
Discover this stunning 4+1 bedroom home on a large corner lot in a quiet street. With 9-ft ceilings and an open-concept design, this home is filled with natural light, featuring large windows with California shutters. The fenced backyard is an entertainer’s dream, complete with a spacious professionally finished wooden deck, a gas BBQ hookup, a sprinkler system, and a stamped concrete walkway. The primary suite impresses with two walk-in closets and a luxurious upgraded Jacuzzi tub. The well-appointed eat-in kitchen boasts a breakfast bar and a walkout to the deck, perfect for morning coffee. Enjoy a formal dining room, a spacious family room with a gas fireplace, and a bright living room. A dark oak staircase adds elegance, while the main floor laundry and upgraded garage door enhance convenience. Located in the sought-after West Oaks community of Oakville, this home offers great curb appeal and is close to top-rated schools, highways, the lake, and West Oak Trails. (id:50787)
RE/MAX Aboutowne Realty Corp.
57 Redcedar Crescent
Stoney Creek, Ontario
Steps from the Lake! Discover this stunning 2-storey, fully finished freehold townhome at 57 Redcedar Crescent in the picturesque Fifty Point neighborhood of Stoney Creek. Offering 1465 sq. ft., 3 bedrooms, and 4 bathrooms, this home boasts an open-concept main level with pot lights, ceramic tile, and hardwood flooring. The spacious kitchen features ample cabinetry, generous counter space, and a breakfast bar. Sliding glass doors from the dining area lead to a fully fenced backyard. Upstairs, enjoy the convenience of bedroom-level laundry, a spacious master suite with a 4-piece ensuite and double closets, plus two additional bedrooms. The professionally finished lower level includes a recreation room, a 3-piece bath with a large walk-in shower, and plenty of storage. Ideally located within walking distance to the lake, Fifty Point Conservation Area, the Yacht Club, beach, parks, and marina. Close to the QEW, future GO station, medical care, Winona Crossing Shopping Plaza, and top-rated schools. Road fee: $110/month. (id:50787)
Royal LePage Macro Realty
460 Klein Circle Unit# Lot 23
Ancaster, Ontario
NEW HOME UNDER CONSTRUCTION IN ANCASTER MEADOWLANDS. THERE IS STILL AN OPPORTUNITY TO SELECT INTERIOR FINISHES AND COLOURS. THIS BEAUTIFUL MODEL HOME STYLE DESIGN IS BUILT ON A CORNER LOT (50'10) AND FEATURES OVER 200K IN UPGRADES. SEPERATE SIDE ENTRANCE, MAIN FLOOR BEDROOM WITH FULL ENSUITE FEATURING WALK IN GLASS SHOWER, FULLY LOADED KITCHEN CABINET UPGRADES, QUARTZ OR GRANITE COUNTERTOPS THROUGHOUT, ENGINEERED HARDWOOD FLOORS (CARPET FREE HOME), CUSTOM WALL UNIT AND WAFFLE CEILING IN FAMILY ROOM. CONTACT SALES REP FOR A COMPLETE LIST OF EXTRAS. (id:50787)
Realty Network
403 - 521 Rossland Road W
Ajax (Central West), Ontario
Welcome to Marshall Homes' newest urban stacked townhome community in the heart of Ajax! This prime location offers the perfect blend of modern living and convenience. With only 81 exclusive units, this beautifully designed 2-bedroom, 1.5-bathroom home boasts 9-foot ceilings, a spacious great room, and a private patio ideal for relaxing or entertaining. The gourmet kitchen is thoughtfully designed with premium finishes, while the luxury bathrooms provide a spa-like retreat. Enjoy the ease of in-suite laundry, 1 designated parking space, and low-maintenance fees under $200. Nestled in a highly sought-after neighborhood, you'll have easy access to top amenities, shopping, dining, and transit. Experience the quality craftsmanship and attention to detail that Marshall Homes is known This is urban living at its finest! occupancy expected June 2026! Taxes are not yet assessed (id:50787)
Orion Realty Corporation
23 Macpherson Crescent
Hamilton, Ontario
Welcome to the exquisite Beverly Hills Estates within the vibrant Parkbridge community! This charming 2-bedroom bungalow at 23 Macpherson is surrounded by beautifully landscaped perennial gardens and features a welcoming covered front porch. Step inside to discover a spacious open-concept layout highlighted by soaring cathedral ceilings, creating an inviting atmosphere. The kitchen is a chef's dream, complete with a cozy breakfast nook, ample cabinetry, and generous countertop space. For even more functionality, a central island provides additional workspace while overlooking the sunlit living room. The home boasts two well-proportioned bedrooms with ceiling fans, with the primary suite featuring a three-piece ensuite and double closets for your convenience. An additional versatile room at the back of the house can serve as a third bedroom, office, playroom, craft space, workout area, or cozy sitting/T.V. room the possibilities are limitless! A beautifully finished laundry room offers access to the side yard, complete with a deck and two handy sheds. The property also includes a double driveway for ample parking. As a resident of this fantastic community, you'll have access to the Recreation Center, where you can enjoy activities like pool, cards, bingo, and darts, or host events in the full kitchen with family and friends. Adults can unwind at the horseshoe pits, adding to the sense of community and enjoyment. Conveniently located on a paved circle in a serene rural setting just off Hwy 6, this home provides easy commuting to Burlington, Cambridge, Guelph, Hamilton, Milton, Oakville, and Waterdown. You're just 15 minutes from the 401 and 403 highways. The lease fee of $800.64 includes property taxes, snow removal for common areas, and grass cutting, making this an incredible opportunity to enjoy a vibrant lifestyle in the popular Parkbridge community. Don't miss out on calling this beautiful bungalow your new home! (id:50787)
Ipro Realty Ltd.
Ipro Realty Ltd
404 - 479 Charlton Avenue E
Hamilton (Stinson), Ontario
This chic and luxurious corner suite, owned and maintained to perfection by the same owner since it was built, offers 2 spacious bedrooms and 2 full bathrooms in an open-concept layout designed for both comfort and convenience. Located near three major Hamilton hospitals, this home is ideal for physicians, resident trainees, hospital staff, medical school students, investors, or professionals. Enjoy breathtaking, unobstructed panoramic views from the escarpment to Lake Ontario and the Toronto skyline, all from the comfort of a large balcony nestled among treetopsperfect for entertaining or relaxing. The suite is in impeccable condition, with oversized windows and custom upgraded blinds that fill the space with natural light. High-end flooring and beautifully tiled bathrooms combine style with easy maintenance. The bright, modern unit features upscale quartz kitchen countertops, stainless steel appliances, upgraded lighting fixtures, and air conditioning. With easy access to the mountain and bus routes, this home is also just steps away from the Wentworth Stairs, Bruce Trail, a dog park, and fantastic dining and shopping options. Building amenities include a gym with a view, a BBQ terrace, a party room, an underground parking space conveniently located near the elevator, a large storage unit, a bike room, and dedicated cleaning staff. (id:50787)
RE/MAX Real Estate Centre Inc.
8b - 1180 Countrystone Drive
Kitchener, Ontario
Attention first-time homebuyers and investors! This move-in-ready 1-bedroom, 1-bath condo townhome is the perfect opportunity. Featuring a newly updated kitchen and newer flooring (2025), this home is both modern and stylish. Enjoy a private walk-out patio that leads to lush green space and trails, ideal for sipping your morning coffee. Located within walking distance of the Boardwalk, where you'll have a variety of shops and restaurants just steps away. Positioned conveniently between Kitchener and Waterloo, this home offers the ideal location for easy access to everything you need. The open-concept kitchen and living room create a spacious and inviting atmosphere. The bright, well-sized kitchen is equipped with newer white cabinets, a beautiful tile backsplash, and sleek quartz countertops. Additional conveniences include in-suite laundry and ample storage space. The bedroom is generously sized, featuring a large window that floods the room with natural light. The unit also boasts a 4-piece bathroom, completing this fantastic home. (id:50787)
RE/MAX Escarpment Realty Inc.
4 Mccrimmon Drive
Brampton (Fletcher's Meadow), Ontario
This Detached Home features 4+1 Bedrooms and 4 Washrooms, including a Legal Basement , located in the highly desirable Fletcher's Meadow area. It boasts numerous Upgrades, including a cozy fireplace and Pot lights throughout. The Washrooms have been fully Upgraded for a modern touch. The backyard includes a Deck, perfect for outdoor relaxation and entertaining .Immaculate Location Close To Cassie Campbell Rec Centre, Transit, Mount Pleasant Go, Shopping Centre, Highly Ranked Schools Such As Brisdale Ps, Mccrimmon Middle School, Fletcher's Meadow Ss, St. Edmund Campion Ss, St. Aidan Catholic Elementary School, Hedgeline Parkette, Trudelle Park And Many More.Extras: All custom Window Blinds, All Electric Light Fixtures, 2- Fridge ,2- Stove, 2- Dishwasher , 2-Washer /Dryer. (id:50787)
RE/MAX Real Estate Centre Inc.
1055 Lindsay Drive
Oakville (1007 - Ga Glen Abbey), Ontario
Welcome to 1055 Lindsay Drive, a gorgeous 3-bedroom, 2.5-bath townhouse in the highly desirable Glen Abbey neighborhood of Oakville. This modern, spacious home spans 2120 sq ft, offering a beautifully designed layout ideal for family living. Step inside to discover a bright, open-concept main level. The renovated modern kitchen is a chefs dream, equipped with stainless appliances, sleek countertops, and ample storage, making it perfect for both everyday meals and entertaining. The spacious primary bedroom is complete with a renovated ensuite and "his & hers" closets, while the two remaining bedrooms share a second renovated bathroom. Situated in sought after Glen Abbey this home provides convenient access to top-rated schools, parks, hiking trails, shopping, golf, and dining options. This townhouse is not just a home, but the lifestyle you've been looking for in Oakville! (id:50787)
RE/MAX Escarpment Realty Inc.
18 George Street
Halton Hills (Georgetown), Ontario
One-of-a-Kind Multigenerational Home in Georgetown's Coveted Park District Designed with flexibility in mind, this unique property features three separate living spaces, ideal for multigenerational families, income seekers, or savvy investors. Live in one and rent the others to offset your mortgage, or take full advantage of its income potential - this home adapts to your needs. [The Main Residence] A warm and inviting 3-bedroom home that blends character with comfort. Enjoy an updated kitchen, luxury vinyl plank flooring (with original hardwood beneath), a renovated 4-piece bath, and an upstairs laundry. Bright, spacious rooms offer a cozy layout for families or downsizers wanting space for guests. [The Industrial Loft Suite] Above and behind the extended-height double garage, this stunning loft impresses with soaring ceilings, heated concrete floors, upper-level Berber carpet, metal railings, a kitchenette, 3-piece bath, and private access. Perfect for teens, guests, a studio, or a stylish short-term rental. [The Garden Suite] A charming main-floor apartment with retro flair, modern updates, its own entrance, 3-piece bath, laundry, and full kitchen - ideal for in-laws, caregivers, or income potential. [The Central Foyer] A shared hub connecting all three zones with heated tile floors, 2-piece bath, additional laundry, and walkout to the yard - an ideal transition space. [The Property] Set on a 65 x 150 ft lot surrounded by mature trees and beautiful landscaping in the prestigious Park District. Just a 5-min walk to shops, restaurants, parks, and the GO Train. With parking for 6, curb appeal, and a lifestyle-first design, this is a rare opportunity to live, earn, and grow in Georgetown' s most desirable neighbourhood. (id:50787)
Keller Williams Real Estate Associates
1021 - 15 James Finlay Way
Toronto (Downsview-Roding-Cfb), Ontario
Stunning Condo in a Prime Location!This beautiful modern living space, plus a 50 sq. ft. balcony overlooking a serene garden terrace. The stylish kitchen features granite countertops with an undermount sink, stainless steel appliances, and a sleek backsplash. Upgraded hardwood floors, baseboards, kitchen cabinetry, and ceilings add to the homes elegance. Conveniently located near Wilson Metro Station, the new hospital, Hwy 401, shopping, public transit, parks, plazas, and restaurants everything you need is just minutes away! (id:50787)
RE/MAX Realty Services Inc.
41 Bedford Estates Crescent
Barrie (Bayshore), Ontario
Enjoy this Elegant all-brick, 2-story detached home in South Barries sought-after Innis-Shore community. Nestled on a private crescent, this bright, modern home offers over 1,500 sq. ft. of open-concept living perfect for families or professionals. Bonus Office/Den on Main Floor Ideal for work-from-home setups. Whole House Newly Painted & Many Bright Light Fixtures. Convenience at its best with a washer/dryer on the upper level. Rough-in for a 3-piece bath in Bsmt, ready for your personal touch (id:50787)
Homelife Landmark Realty Inc.
6537 9 County Road
Clearview, Ontario
This breathtaking property offers peaceful, private living while being surrounded by picturesque farm fields and mature trees. With its serene location, you'll enjoy the beauty of nature with nearby forestry trails perfect for walking, ATVs, and snowmobiling. Convenience is just around the corner with a farmers market, small shops, pubs, beaches, and Collingwood all within easy reach. Start and end your day with incredible views of lush greenery, as you take in mesmerizing sunrises and sunsets. For car enthusiasts, this property will impress with ample parking space, including a double garage one attached and the other detached. Inside, this home offers a spacious, open-concept design featuring hardwood flooring, crown molding & pot lights. The chefs kitchen is an absolute dream with built-in appliances, a large island, an apron sink, and plenty of space for meal preparation. The adjoining dining room offers a walkout to the deck, creating the perfect flow for entertaining. Relax in the inviting living room with an oversized picture window, perfect for cozy evenings in front of your favourite show. The home offers two bedrooms, including a primary suite with a walk-through closet and an ensuite with dual floating vanities and a walk-in shower. Convenience continues with a main floor laundry room and a separate entrance leading to the partially finished basement, providing potential for future expansion. The fully fenced property, completed in 2022, features a 12x20 dog kennel with a dog door and a raspberry patch, perfect for pet lovers and gardeners alike. (id:50787)
Revel Realty Inc.
A16 - 26 Bruce Street
Vaughan (East Woodbridge), Ontario
Welcome to this absolutely stunning and meticulously maintained 2-bedroom luxury townhome in East Woodbridge. Spanning 1,048 sq. ft., this residence features a modern kitchen with high-end finishes, sleek stainless steel appliances, and a custom white tile backsplash. The spacious center island is perfect for both cooking and entertaining, while pot lights throughout the home enhance the bright and inviting open-concept living area. Additional highlights include dimmer switches, built-in ceiling speakers in both the kitchen and living room, and a gas BBQ line on the private balcony. With two dedicated parking spots, this home offers convenience and comfort in abundance. Ideally located just steps from public transit, schools, parks, walking trails, Vaughan Mills Mall, hospitals, banks, restaurants, grocery stores, and major highways (400 & 427), you'll have everything you need within reach. This turn-key property truly has it alldon't miss your chance to own this exceptional home. It's a must-see! A++ (id:50787)
Royal LePage Maximum Realty
84 Hawkes Drive
Richmond Hill (Westbrook), Ontario
Welcome to 84 Hawkes Drive, Richmond Hill - a stunning renovated 3-bedroom, 4-bathroom luxury townhome with over $150K in upgrades. Situated on a deep traditional lot, this home offers approximately 2,250 sq. ft. of finished living space, including a walkout basement. The main floor boasts hardwood floors, 9 foot smooth ceilings, and LED pot lights with smart switches, along with a striking accent wall with an electric fireplace in the living room. The fully renovated kitchen (2024) shines with quartz countertops, a matching backsplash, an upgraded gas stove, and an extra pantry, while the dining area (2023) features a butlers pantry. Step out to the deck and landscaped yard with a fully interlocked pergola patio and a side flower garden with perennials. The upper level includes a versatile loft with 9 foot ceilings that can be used as a 4th bedroom with a built-in bed, a spacious primary bedroom with ample closet space, and a lavish 3-piece ensuite. All bathrooms have been modernized with luxury tiles, single-piece toilets, LED mirrors, and smart lighting, with the master bath offering a full LED mirror and the common bath with a built-in bench. Smart LED lighting extends throughout the home, including colour changing pot lights in the second bedroom. The open-concept basement has laminate floors, a rec room with a built-in bed (can be used as another bedroom), a kitchenette, and a 3-piece bath. A fully interlocked path allows for 3rd car parking, totalling 4 spaces with the garage. Ideally located near golf courses, top ranked schools in Ontario including Trillium Woods Public School, Richmond Hill High School and St. Theresa of Lisieux CHS, parks, Costco, grocery stores, Richmond Hill GO Train, YRT, and vibrant shops and dining! Walking distance to Yonge St restaurants. **EXTRAS** Hot water tank owned; around 8 Years. CVAC Roughed in. (id:50787)
Sutton Group-Admiral Realty Inc.

