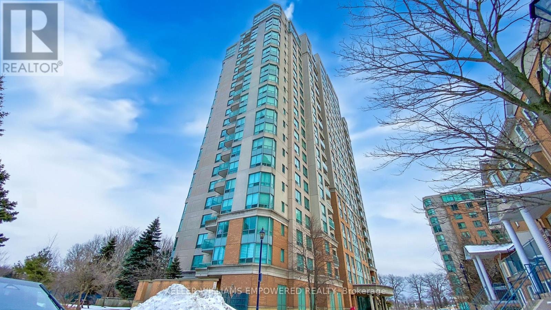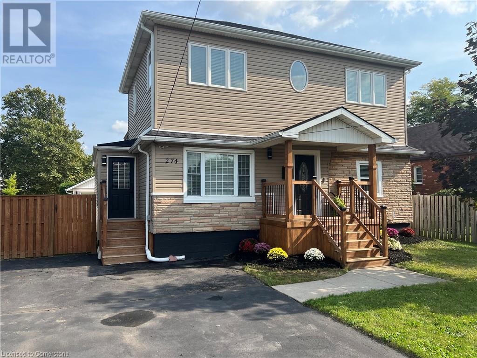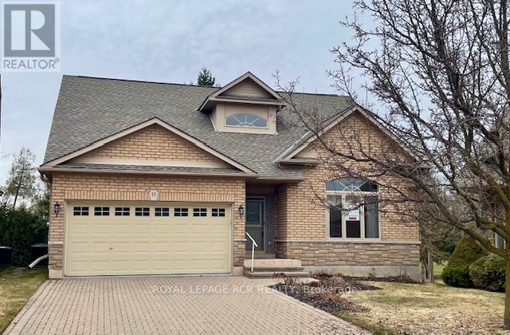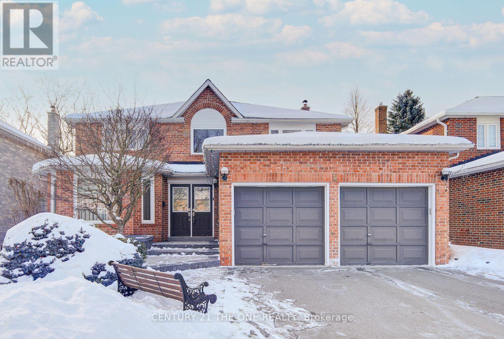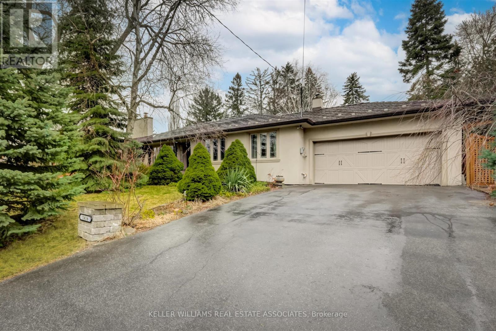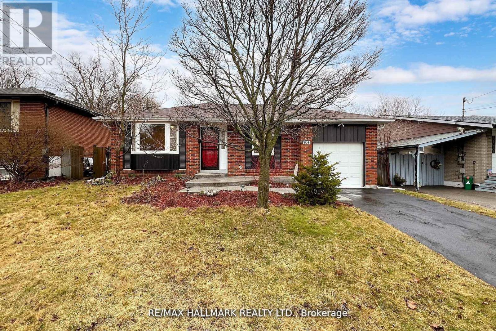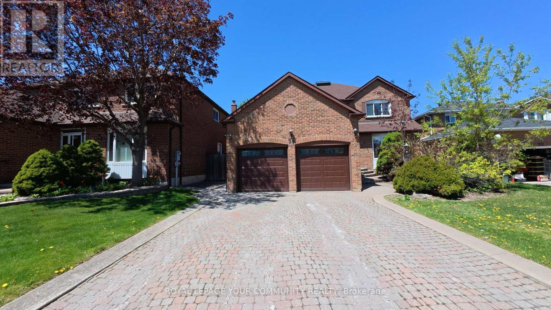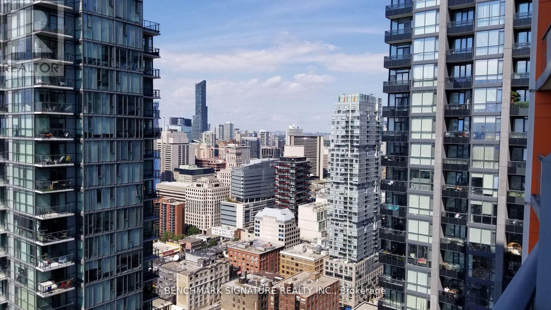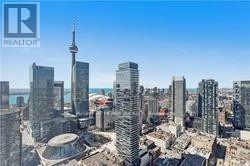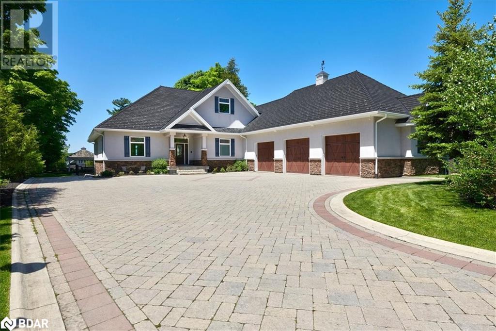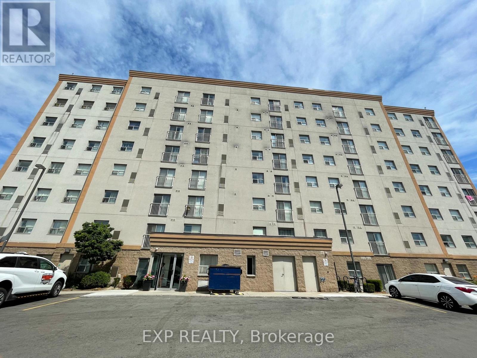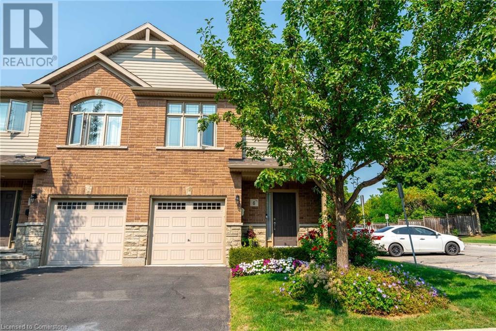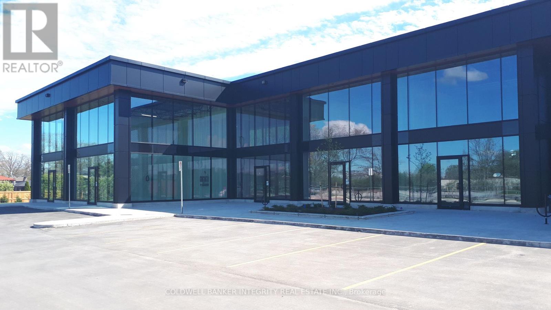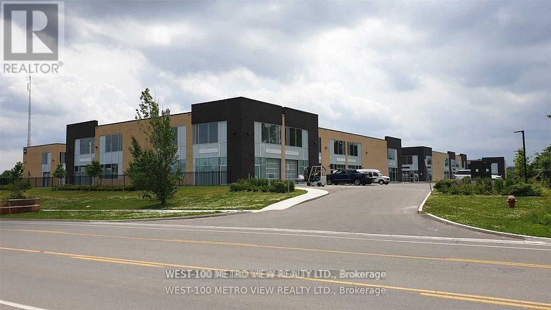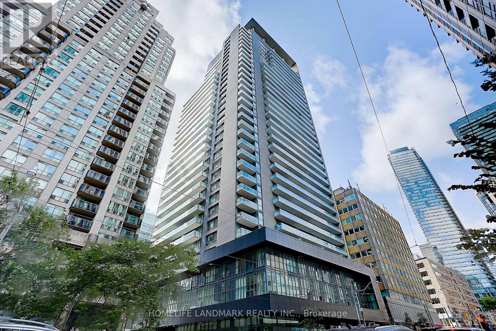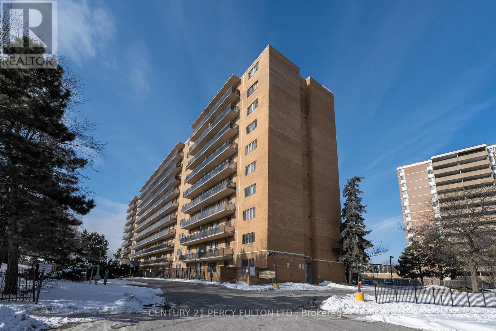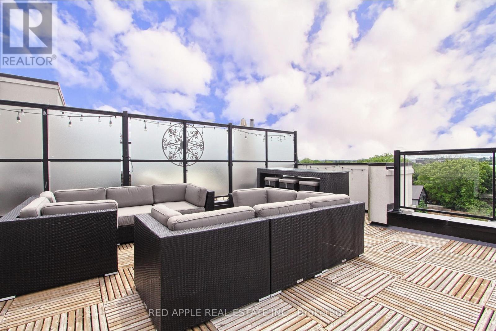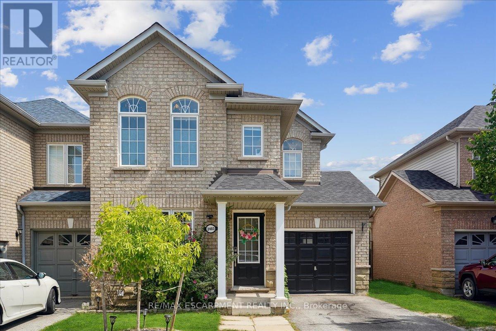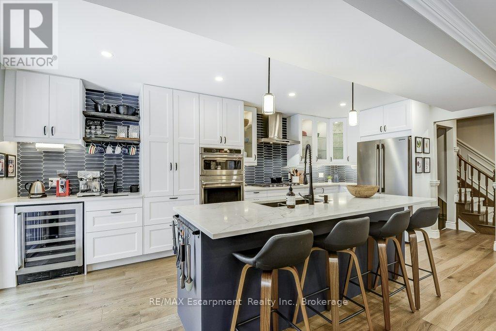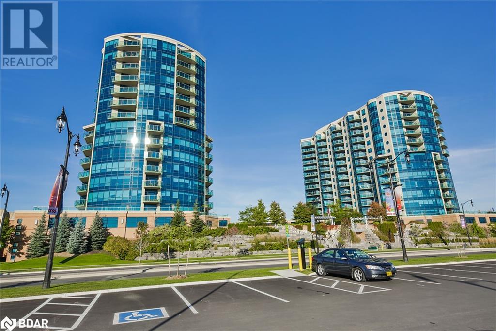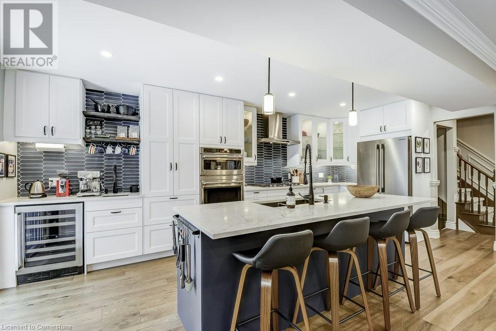22 Kimbark Drive
Brampton (Northwood Park), Ontario
Welcome to 22 Kimbark Drive! This charming detached bungalow offers spacious living with 3 bedrooms on the main floor and 2 additional bedrooms in the basement, perfect for growing families or potential rental income. The home features a functional layout, a bright and inviting living space, and plenty of natural light. Located in a desirable neighborhood, 22 Kimbark Drive is close to all amenities, schools, parks, and convenient transportation options. Whether you're looking for a family home or an investment opportunity, this property is a must-see! (id:50787)
RE/MAX Gold Realty Inc.
311 - 2375 Bronte Road
Oakville (1019 - Wm Westmount), Ontario
Welcome to this beautifully updated top floor condo living in beautiful West Oak Trails community offering 2 spacious bedrooms and 2 bathrooms, with 952 sqft of stylish living space and 9' ceilings that enhance the open concept layout. Featuring upgraded laminate flooring, the home boasts a stunning stone fireplace accent wall that adds warmth and charm to the living area. Enjoy outdoor living on the large walkout balcony, perfect for relaxing or entertaining. This modern design includes a garage for secure parking, a single parking spot on the driveway, and a large storage locker for added convenience. Conveniently located close to transit, schools, a hospital, and major highways (Hwy 403, Hwy 407, QEW), this home offers perfect balance of comfort, style and accessibility. Ideal for modern living! (id:50787)
Keller Williams Edge Realty
Ph 32 - 125 Omni Drive
Toronto (Bendale), Ontario
The Famous Tridel Building Sitting In The Busiest Area Of Scarborough Town Center. Walking Distance To Subway, TTC, RT Station, Stc Shopping Mall, Cinema, 1 Min To 401, 10 Min To U of T Scarborough Campus. Huge Penhouse Unit with Unobstructed East View. A Very Spacious Layout Of 2+1. Den has a french door and Can Be Used As The 3rd Bedroom. Big Balcony, Brand new balcony door replaced by the management office. Brand newly renovated all 3 bedroom flooring, Brand New light fixtures, Brand New painted! 24 Hr Concierge, Camera Surveillance, Indoor Swimming Pool, Gym, Party Room, Jacuzzi And Sauna Room.. (id:50787)
Keller Williams Empowered Realty
1946 Rosebank Road
Pickering (Amberlea), Ontario
4,645 total square feet of luxury custom living area conceived by Khachi Design & Build can be yours in this masterpiece of modern design and craftsmanship. From the moment you step inside you're greeted by an ambiance blending warmth and luxe living with soaring 12 foot ceilings, expansive windows & an open-concept, glass panelled, multi level layout that seamlessly fuses style, elegance & comfort. The gourmet kitchen is a chef's dream, featuring high quality stainless appliances, custom cabinetry & a sprawling island perfect for entertaining. This home boasts multiple living areas, including an ultra-modern, glass panelled, raised family room & equal-parts impressive/inviting living room with an incredible towering fireplace feature wall which in turn opens onto a tastefully landscaped outdoor deck & functional green space below. Moving on to the basement you will find find 2 distinct areas with their own independent entrances in the floor plan: First, a top notch LEGAL 1 bedroom basement apartment offers 9' ceilings with a bright & sunny walkout private entrance, en-suite laundry room, walk-in closet and more. Next, a spacious fully independent component of the basement offers in-law suite capability where you will find another office/bedroom, a fully finished family room (complete with rough ins for a 3rd kitchen) & a well appointed 3 piece bath. Upstairs, the luxurious primary suite features a private retreat with a spa-like bathroom, wraparound dressing suite & private balcony to bring an outdoor touch to your upper level sanctuary. Every bedroom is generously sized, each with its own private en-suite bathroom warmly lit by a skylight & custom closet organizers. This state-of-the-art Google SMART home offers remote control of all lighting, cameras, appliances ++ ensuring safe, efficient day to day living. With every detail thoughtfully considered, this brand new custom home offers the ultimate in luxury living with the security of full TARION coverage. (id:50787)
Right At Home Realty
2375 Bronte Road Unit# 311
Oakville, Ontario
Welcome to this beautifully updated top floor condo living in beautiful West Oak Trails community offering 2 spacious bedrooms and 2 bathrooms, with 952 sqft of stylish living space and 9' ceilings that enhance the open concept layout. Featuring upgraded laminate flooring, the home boasts a stunning stone fireplace accent wall that adds warmth and charm to the living area. Enjoy outdoor living on the large walkout balcony, perfect for relaxing or entertaining. This modern design includes a garage for secure parking, a single parking spot on the driveway, and a large storage locker for added convenience. Conveniently located close to transit, schools, a hospital, and major highways (Hwy 403, Hwy 407, QEW), this home offers perfect balance of comfort, style and accessibility. Ideal for modern living! (id:50787)
Keller Williams Edge Realty
274 Margaret Avenue
Stoney Creek, Ontario
Welcome to 274 Margaret Ave! This newly renovated home is perfect for those looking for a great ABOVE GRADE inlaw set up, located in a desirable Stoney Creek neighbourhood surrounded by beautiful homes. Only steps away you will find most amenities including restaurants and bakeries, shopping, schools including the Mohawk College Stoney Creek Campus and a short drive to Confederation Park, the soon to be Confederation GO Station and QEW. You will be impressed by the quality of workmanship and stylish modern décor. The main level features 2 bedrooms, full bath, living room and dining room, eat in kitchen, and walk out to large rear deck and fenced yard. The upper unit features a 1 bedroom unit with living room, dining room, kitchen, full bath, laundry and walk out to large upper deck. There is a SPECTACULAR detached “man cave” fully equipped with a full bath and kitchen/bar area, vinyl flooring, pot lighting. Updates and features include; two new kitchens with quartz counters and stainless steel appliances, separate hydro/gas, updated plumbing and wiring, some new fences, new flooring, trim, doors and freshly painted. Both units can be self contained or accessed with inside entry. Don’t miss out on this opportunity to own this property! (id:50787)
RE/MAX Escarpment Realty Inc.
302 Vine Street Unit# 16
St. Catharines, Ontario
Spotless and meticulously updated townhome! This home is centrally located in this desirable complex, Carnaby Square. Enter from the front door to a welcoming foyer with closet and seating area, then head into the lovely modern, white kitchen with granite counters, Stainless steel appliances and loads of storage, including large pantry. The flooring on the upper 2 levels is modern laminate and tile. The dining area is spacious and leads to the large living room with oversized patio door to the fully fenced yard with large concrete patio & gorgeous Rose of Sharon trees. The upper level features 3 spacious bedrooms, and an updated 4 piece bathroom. The lower level was thoughtfully designed with a corner office nook, large rec room area, a huge storage room and and separate laundry room. It is finished in a modern broadloom. (id:50787)
RE/MAX Escarpment Realty Inc.
10 Forest Link
New Tecumseth (Alliston), Ontario
Welcome home to 10 Forest Link - a spacious bungaloft backing onto a beautiful golf course location in Briar Hill. Situated on a quiet, dead-end street, this home will check a lot of the boxes on your wishlist. The cathedral ceilings and fireplace are wonderful features in the large but cozy great room overlooking the back deck. Tucked away on the main floor is a generous primary suite with brand new carpeting, a walk-in closet with organizers, and a 4 pc ensuite bathroom. Do you need space to host your dinner parties - check out the separate dining room overlooking the front gardens. The eat-in kitchen features a walk out to the generous deck area - complete with electric awning and gas BBQ hook up. The main floor also features a laundry room with direct entry to/from the double car garage. The loft area features a private bedroom with 3 pc ensuite and an area that would be perfect for a home office, a den or hobby room. The professionally finished lower level offers more incredible spaces. Whether you are quietly relaxing or entertaining family or friends, the family room with a fireplace, a wet bar area and walk out to the covered patio are wonderful spaces to stretch out in. There is another bedroom with a semi 3 pc ensuite, another office or den area and tons of important storage space on the level. **Extras: Beautiful golf course location with west facing deck perfect for sunsets! Double car garage, walk out to covered patio area on lower level. Many rooms freshly painted, new carpet in primary bdrm, roof 2018, outdoor staircase reconstructed 2023.** (id:50787)
Royal LePage Rcr Realty
3399 Cattell Drive
Niagara Falls (223 - Chippawa), Ontario
Charming brick bungalow with great layout in the heart of Chippawa. Features a double car detached garage, large driveway, sunroom off rear of house, 3 bedrooms on the main floor and 1 in the basement, large rec-room, and large living room. Don't miss out on this opportunity to own a solid detached home. (id:50787)
Flynn Real Estate Inc.
5 Stave Crescent
Richmond Hill (Westbrook), Ontario
This Bright And Beautiful 4-Bedroom Detached Home Sits On A Spacious 50 Ft Lot, Offering The Perfect Blend Of Comfort, Style, And Modern Upgrades. Well-Maintained And Move-In Ready, This Stunning Family Home Features An Open-Concept Floor Plan With Elegant Pot Lights That Create A Warm And Inviting Atmosphere. The Sun-Filled Kitchen Boasts A Large Pantry For Ample Storage, A 2024 Range And Microwave, And A Walkout To A Spacious Backyard, Providing Both Comfort And Privacy, Perfect For Relaxation Or Entertaining. Over The Years, This Home Has Been Thoughtfully Upgraded For Maximum Efficiency, Including A Roof (2019), High-End Interlocks Surrounding Both The Front And Backyard (2020), Washer And Dryer (2020), Energy-Efficient Windows (2021), Heat Pump And Furnace (2023), And Attic Insulation (2023). Electric Panel Was Updated to 200A in 2023 And Plug Added to The Parking For EV Charger. Nestled In A Friendly Neighborhood With Great Neighbors, This Home Offers Not Only Exceptional Upgrades But Also A Beautifully Landscaped Exterior That Enhances Its Curb Appeal. This Property Located In A Top-Tier School District, Including Richmond Hill High School, And St. Theresa Of Lisieux Catholic High School. With Its Modern Features, Stunning Outdoor Spaces, And Prime Location,This Is A Rare Find You Wont Want To Miss! (id:50787)
Century 21 The One Realty
5919 Lakeshore Road
Whitchurch-Stouffville (Stouffville), Ontario
Lake!Lake!Lake!Waterfront Home On The Big Lot!This Garden Of Eden Home Is Enveloped In Towering Trees/Shrubs, Live In A Cottage Like Setting Without Driving Hours Away.Few Steps To Musselman Lake,Beautiful Oasis By The Lake With 156ft Fabulous Water-view Frontage of Musselman Lake!,Amazing Waterfront Living Can Now Be Yours! Dream House Is Right Facing The Water And More Fun For The Family.Tremendous View & Privacy,Enjoy: Fishing, Ice Fishing, Wind Surfing, Bird Watching, Snowmobiling, Hockey On The Lake. $$$+++ Renovated Bright & Spacious Detached House! A Rare Picture-Perfect Serene Setting With Panoramic Lake And Sunset Views From 4 Bedrooms, 3 Full Bathrooms, 2 Fireplaces, 8 Car Oversized Parking, 2Car Oversized Garage, Two Separate Units,200Amp Breaker Service,EV Charger. No 'Winter-Blues' In This Sun-Drenched Home With Lake Access! Glass Of Wine With Cool Breeze From The Lake,Self Contained Studio Apt. Perfect For A Large Family,Close To Downtown Stouffville,Mins To Restaurants,Hwy 48 & hwy 404! Move In This Home And Enjoy Like Cottage.Gorgeous Premium Big Lot,Outstanding Potential Opportunity For Building Your Own Private Retreat,Great Opportunity For Builders/Investors/Dream Home Finder,A Must See!An Absolute Gold-Mine - Don't Miss Out! (id:50787)
Bay Street Integrity Realty Inc.
174 Union Street
New Hamburg, Ontario
Excellent Franchised CITY PIZZA Business in New Hamburg, ON is For Sale. Located at the intersection of Union St/Huron St. Business is located close to Kitchener. Surrounded by Fully Residential Neighborhood, Close to Schools, Park and more. Excellent Business with Good Sales Volume, Low Rent, Long Lease, and More. Monthly Sales: $48,000 - $52,000, Rent: $3737.29/m incl TMI, HST and Water, Lease Term: Existing 9 + 5 + 5 years option to renew, Royalty: $708/monthly, Store Area: Approx. 887sqft. (id:50787)
Homelife Miracle Realty Ltd
307 - 155 St Clair Avenue W
Toronto (Casa Loma), Ontario
Step into the world of luxury at "The Avenue"! Experience world-class amenities, including valet service and a full-service concierge. Sun-filled and functional layout, no expense spared in the finishes designed for elegance + comfort. Fantastic value for this stunning elegant luxury condo will leave a lasting impression from the moment you step in! High Demand Upscale Location Just Outside Situated Near Elite Schools Such As Upper Canada College And Bishop Strachan School! (id:50787)
Right At Home Realty
1416 Elaine Trail
Mississauga (Mineola), Ontario
Attention builders and dream home seekers!! Here's your golden opportunity to create your perfect residence on a premier estate lot in Mineola. This remarkable 80' x 125' southwest-facing lot, bordered by elegant pines and spruce trees and surrounded by multi-million-dollar homes, offers unparalleled potential. Nestled on one of Mineola's most coveted streets within a highly esteemed school district, the location combines prestige with convenience-- close to major highways, GO Transit, Lake Ontario, Port Credit shops, and just 20 minutes from downtown Toronto. Currently, a beautifully maintained bungalow adorns the property, showcasing 3 bedrooms, 2 bathrooms, and a professionally finished basement. This well-maintained home could serve as a lucrative rental while you await permits or if you prefer a smaller residence, renovate the existing home and make it your own. Opportunities like this are rare. Don't miss your chance to design a masterpiece in one of the area's most desirable neighborhoods! (id:50787)
Keller Williams Real Estate Associates
764 Hillcrest Road
Pickering (West Shore), Ontario
This spacious home features 3 + 2 bedrooms and is situated on a 50 x 100 lot in Pickering's highly desirable Waterfront West Shore community. The Frenchman's Bay Marina, beach, restaurant, and Pickering GO station are all just a short distance away. The open-concept kitchen and dining room include a center island with granite countertops and a skylight that allows for plenty of natural light. The main 4-piece bathroom has been updated with a rain shower and quartz countertop. The finished basement boasts a large rec room with a fireplace, two bedrooms, and a 3-piece bathroom. The extra private, fenced backyard includes a large deck, and there are no neighbors behind the property. (id:50787)
RE/MAX Hallmark Realty Ltd.
34 Beasley Drive
Richmond Hill (Mill Pond), Ontario
Beautiful 4 bedroom home in the very desirable Mill Pond area. Luxurious & open concept kitchen with big breakfast area, marble floor throughout. Professionally landscaped. Heated swimming pool with fence all around it. Recently finished basement with 3pc bath and kitchen. Walk out to backyard and pool from big breakfast area and family room. Garage doors replaced 2023. Furnace, AC and tank-less Water Heater is owned and it's about 2 years old (id:50787)
Royal LePage Your Community Realty
1166 Lakeshore Road
Selkirk, Ontario
Captivating Lake Erie waterfront property located in the heart of Selkirk Cottage Country near the desired Kohler Road area - relaxing 45-50 min commute to Hamilton, Brantford & 403 - 15-20 mins west of Dunnville - similar distance east of Port Dover’s popular amenities. Enjoy panoramic, unobstructed views from both levels of this pristine, year round Erie “Beauty”, situated proudly on 50’x100’ lot introducing 1,755sf of freshly painted/redecorated interior incs insulated 490sf 2-car garage with front & rear insulated roll-up access doors. Attractive interlock double driveway provides entry to main level family room highlighted with n/gas fireplace, oversized lake facing windows & 8ft patio door lakefront walk-out, large bedroom (ideal primary or guest use), 4pc bath & convenient laundry/utility room. Now for the creme-da-creme - the magnificent upper level - there are no better water views than from a 2nd floor. That’s where real lake living happens as you embrace Erie’s ever changing moods from a stunning living room featuring soaring cathedral ceilings & floor to ceiling chalet style windows - leads to bright dining area, both rooms complimented with hardwood flooring, then on to functional kitchen sporting ample wood cabinetry, stylish tile back-splash & full array of appliances. Roomy bedroom & 3pc jacuzzi bath room ensure all square footage is utilized. Private lake facing fenced yard incs family sized fire-pit with manicured yard extending to solid break-wall accessing beach where golden sand lake bottom continues for hundreds of feet into the glistening Great Lake. Notable extras - sought after natural gas furnace, water cistern, independent septic (no costly pump-outs), outdoor staircase/deck to 2nd level & more! The “Ultimate” Year Round Venue or The Perfect Weekday / Weekend “Getaway”! (id:50787)
RE/MAX Escarpment Realty Inc.
6 - 1491 Plains Road W
Burlington (Grindstone), Ontario
Discover this stunning end-unit townhome located in a private enclave in Gateway Towns situated in south Aldershot. The open-concept main level features hardwood floors, rich cabinetry and a thoughtfully-designed kitchen with granite countertops, a Delta touch faucet and stainless-steel appliances, including a newer gas stove (2022). Take note of the pot lights and pendant lighting that create a warm and inviting atmosphere. Upstairs, you'll find three spacious bedrooms plus a versatile office/flex area, perfect for working from home or creating a cozy reading nook. The primary suite offers a private ensuite bathroom.. The fully finished lower level adds even more functional living space with a large recreation room and a two-piece bathroom. Step outside to enjoy the professionally landscaped, private backyard, complete with a paver stone patio, gas line for a BBQ and no rear neighbours. The fully fenced yard is complete with front and rear irrigation for effortless maintenance. Additional highlights include: many windows that bring in natural light, all four toilets replaced in 2020, newer A/C unit (2021) and low condo fees of just $240 monthly. The location is unbeatable just minutes from the GO station, shopping, restaurants and amenities. RSA. (id:50787)
RE/MAX Escarpment Realty Inc.
3503 - 21 Widmer Street
Toronto (Waterfront Communities), Ontario
Welcome to Cinema Towers! The heart of entertainment district! Location is extremely convenient, only steps from TTC station/street cars. Easy to access area with restaurants, shopping, banks and theatre. This studio suite is spacious on high floor with 9ft. ceiling. Unobstructed north view with floor to ceiling windows. Kitchen equipped with high grade appliances. Definitely one of the best areas in Downtown Toronto! (id:50787)
Benchmark Signature Realty Inc.
4102 - 180 University Avenue
Toronto (Bay Street Corridor), Ontario
Shangri-La Hotel Residences, unfurnished high floor Large One Bedroom With Parking. Facing Southwest With Sprawling City And Lake Views. Flawless Layout And High End Finishes Throughout Large Master Bath Has A Toilet/Sink Pocket Door Partition Creating A Powder Room For Your Guests! Enjoy Access To Five Star Hotel Amenities And All Of The Luxury You Would Expect With The Shangri-La Brand. (id:50787)
Right At Home Realty
603 - 2093 Fairview Street
Burlington (Freeman), Ontario
WALK TO BURLINGTON GO! Experience urban living at its finest in this stunning 1 bed + den, 1 bath suite in the sought-after Paradigm Condos. This modern unit features floor-to-ceiling windows, quartz countertops, and a spacious east-facing balcony offering incredible views. Residents enjoy access to top-tier amenities, including a media room, party room, kids' playroom, indoor pool and hot tub, gym, basketball court, outdoor terraces with BBQs, 24-hour concierge and guest suites with underground visitor parking! Located steps from the Burlington GO station, this building is a commuter's dream - offering seamless connectivity to Toronto, Hamilton, McMaster University, and local transit. Plenty of shopping nearby, and just a short drive to downtown Burlington & major highways. With 1 parking space and 1 storage locker included, this is the perfect home for professionals, commuters, and students! *Some photos are virtually staged* (id:50787)
Keller Williams Signature Realty
153 Creighton Street S
Ramara, Ontario
Welcome to Kirkcaldy Cottage! Located on one of the most exclusive addresses in the Orillia area, this Lake Simcoe retreat has it all. Situated on 1.2 acres of pristine landscaped grounds, with 107’ of west-facing waterfront, this property promises awe-inspiring sunsets with easy outdoor living, and ample areas to entertain family and friends. Meticulously designed with both style & functionality, this home offers many unique custom qualities of workmanship never seen before. With over 6100 sq. ft of living space, the home boasts a great room with vaulted ceiling & floor to ceiling walnut/ marble gas FP, walnut built-in cabinetry (a feature throughout the home), Chef’s kitchen w/ large island & eat-in nook, tin ceiling, top-of-the-line Miele appliances, quartz countertops, marble/glass backsplash, separate dining room, 4 bedrooms plus office, 5 bathrooms (4 full ensuites & 1 powder room on the main floor). Fully finished lower level complete with music room/den, recreational area for games, a wood burning fireplace, wet bar, utility room complete with state of the art Smart Home programming, 400 amp electrical, and several storage areas. Triple car garage/workshop with walk up from lower level, outdoor kitchen complete with built-in appliances, screened in cedar lined Gazebo and best of all dry boathouse w/ 2 marine railways and guest accommodation in the loft above with a bird’s eye view of the Narrows and Lake Simcoe. Every bedroom features lake views with easy access to the outdoor living space. Professionally landscaped with vegetable gardens, pear/apple/cherry/peach/Italian plum trees. Inground irrigation/sprinkler system all with SMART technology. 30KW Generac generator included ample power for all buildings without restrictions. See the Document section for details about the property. (id:50787)
RE/MAX Right Move Brokerage
412 - 593 Strasburg Road
Kitchener, Ontario
Welcome to 593 Strasburg Road Unit 412 in Kitchener, an apartment offering modern living. This pet-friendly unit features a spacious living room, dining room, kitchen, two generous bedrooms, and a 3-piece bathroom Enjoy the convenience of in-building laundry and peace of mind with building and appliances under warranty. Located near parks and schools, this property provides a perfect blend of comfort and accessibility. Dont miss out on this opportunity to make it your new home! (id:50787)
Exp Realty
403 - 593 Strasburg Road
Kitchener, Ontario
Welcome to 593 Strasburg Road Unit 403 in Kitchener, an apartment offering modern living. This pet-friendly unit features a spacious living room, dining room, kitchen, two generous bedrooms, and a 3-piece bathroom Enjoy the convenience of in-building laundry and peace of mind with building and appliances under warranty. Located near parks and schools, this property provides a perfect blend of comfort and accessibility. Dont miss out on this opportunity to make it your new home! (id:50787)
Exp Realty
4 - 19 West Deane Park Drive
Toronto (Eringate-Centennial-West Deane), Ontario
Absolutely perfect and fully renovated 3-bedroom townhome in a prime central Etobicoke location. With modern finishes and engineered hardwood throughout, this home feels like new. It's filed with natural light and features modern window coverings. The spacious and stylish eat-in kitchen features quartz countertops, a beautiful backsplash, top-of-the-line stainless steel appliances, and ample space for dining. The floor plan flows seamlessly, complemented by redone stairs, new flooring, and fully renovated bathrooms.The main floor includes a dedicated hallway with a closet, a powder room, and private entry to the backyard. A large patio on 2nd floor provides an excellent outdoor space with direct access to the kitchen. The main bathroom features a gorgeous design with sleek black faucets, beautiful lighting and window for natural light. The spacious primary bedroom features a walk-in closet, while the all bedrooms include barn-style closet doors for space efficiency. Located in a child-safe neighbourhood, this home is perfect for young professionals or families. Conveniently located near public transit, it offers a direct bus to the subway and quick access to Highways 427 and 401, as well as Pearson Airport. Enjoy walking distance to West Deane Park, Centennial Park, recreation centre, pool and shops. Visitor parking is available.This home is equipped with modern smart home features, including a Level 2 EV charger in the garage, a smart lock with multiple access options (number combination, phone app, or fingerprint), smart switches in the living room and master bedroom, a smart thermostat, and motion sensor lighting on the ground floor and stairs. Flat ceilings with pot lights throughout and elegant crown molding on both the second and third floors complete this beautifully updated home. Laundry with front load washer and dryer with laundry sink located in unfinished basement which offers additional storage space. Front porch has bike racks. Low maintenance fee! (id:50787)
Royal LePage Your Community Realty
1491 Plains Road W Unit# 6
Burlington, Ontario
Discover this stunning end-unit townhome located in a private enclave in Gateway Towns situated in south Aldershot. The open-concept main level features hardwood floors, rich cabinetry and a thoughtfully-designed kitchen with granite countertops, a Delta touch faucet and stainless-steel appliances, including a newer gas stove (2022). Take note of the pot lights and pendant lighting that create a warm and inviting atmosphere. Upstairs, you'll find three spacious bedrooms plus a versatile office/flex area, perfect for working from home or creating a cozy reading nook. The primary suite offers a private ensuite bathroom.. The fully finished lower level adds even more functional living space with a large recreation room and a two-piece bathroom. Step outside to enjoy the professionally landscaped, private backyard, complete with a paver stone patio, gas line for a BBQ and no rear neighbours. The fully fenced yard is complete with front and rear irrigation for effortless maintenance. Additional highlights include: many windows that bring in natural light, all four toilets replaced in 2020, newer A/C unit (2021) and low condo fees of just $240 monthly. The location is unbeatable – just minutes from the GO station, shopping, restaurants and amenities. Don’t be TOO LATE*! *REG TM. RSA. (id:50787)
RE/MAX Escarpment Realty Inc.
19 - 530 Speers Road
Oakville (1014 - Qe Queen Elizabeth), Ontario
Brand new premium office condominium complex in Oakville. The building has 20 foot clear height and a beautiful glass facade giving incredible natural light. Unit 19 is 1,440 sq. ft. Suite to be delivered in shell condition with plumbing rough-ins and HVAC. Located on one of Oakville's busiest corridors. Just minutes from the QEW/403. Close proximity to many amenities and direct access to public transit. Suitable for office/commercial uses. Taxes not yet Assessed. (id:50787)
Coldwell Banker Integrity Real Estate Inc.
107 Victoria Avenue N Unit# 2
Hamilton, Ontario
Newly updated apartment with two spacious bedrooms and a four-piece bathroom. Generous living area and convenient in-suite laundry. Brand new appliances. Proximity to all amenities, including downtown, such as bars, cafes, retail outlets, and the hospital. Move-in ready! Excellent accessibility to public transit, bike paths, and the heart of the downtown area. (id:50787)
Psr
107 Victoria Avenue N Unit# 7
Hamilton, Ontario
Newly updated apartment with two spacious bedrooms and a four piece bathroom. Generous living area and convenient in-suite laundry. Brand new appliances. Proximity to all amenities, including downtown, such as bars, cafes, retail outlets, and the hospital. Move-in ready! Excellent accessibility to public transit, bike paths, and the heart of the downtown area. (id:50787)
Psr
1407 - 4080 Living Arts Drive
Mississauga (City Centre), Ontario
Walk Score = 94 (Walkers Paradise - Daily Errands Do Not Require A Car). Premium Upgraded 1 Bdrm + Den. Living/Dining Rm. Hardwood Floors, Open Concept Kitchen With Granite Counters. Walk To Square One Shopping, Library, YMCA, Living Arts Centre, GO & Mississauga Transit Terminals. Close To Cinemas, Restaurants, & Groceries. Quick Access to Hwy 403/401/410/QEW. 24-Hr Concierge. No Smokers. No Pets. Stainless Steel Fridge, Stainless Steel Stove, Dishwasher, Stainless Steel B/I Microwave, Washer, Dryer, 1 Underground Parking, 1 Locker. Ample Guest Parking. Facilities: Indoor Pool, Gym, Outdoor BBQ Patio, Party/Meeting Room, Games Room, Theatre, and Much More! Tenant Pays Own Hydro. (id:50787)
Right At Home Realty
33 - 1156 King Road
Burlington (Lasalle), Ontario
Modern industrial commercial 1839 sf condominium unit for sale. Featuring 23ft. clear height, one 10 ft x 10 ft drive-in overhead door, clear double-glazed aluminum frame windows, Zoning permits a wide range of uses, Well-maintained complex with easy access to major highways - QEW, 407 & 403. (id:50787)
West-100 Metro View Realty Ltd.
43 Montgomery Avenue
Toronto (Yonge-Eglinton), Ontario
Welcome to 43 Montgomery Avenue, a delightful main floor 2-bedroom bungalow that seamlessly blends charm, functionality, and convenience. This home offers an additional third bedroom in the finished basement, providing ample space for families, professionals, or anyone in need of a flexible living arrangement. The bright and welcoming main floor features modern updates, including stylish flooring and a cozy living room complete with a charming fireplace, perfect for creating a warm and inviting atmosphere during the colder months. The kitchen is efficiently designed with plenty of cabinetry, counter space, and essential appliances, ensuring a functional and enjoyable cooking experience. The main floor bedrooms are filled with natural light, offering a peaceful retreat for rest and relaxation. The finished basement expands the living space, with its third bedroom and versatile rooms that can be used as a home office, gym, or recreation area. A dedicated laundry area and additional storage make this home as practical as it is cozy. Step outside to discover a private backyard, featuring mature trees, one storage shed, and ample space for gardening, outdoor entertaining, or simply relaxing. Located in a vibrant Toronto neighborhood, this home offers the perfect blend of urban convenience and suburban tranquility. Within walking distance, you'll find parks, schools, shopping, restaurants, and public transit, making it easy to enjoy all the amenities the city has to offer. Whether you're commuting to work or exploring the local area, this property is ideally situated for your needs. With its inviting curb appeal, functional layout, and unbeatable location, 43 Montgomery Avenue is ready to welcome you home. Don't miss your chance to lease this charming property in the heart of one of Toronto's most desirable neighborhoods! There is no front pad parking, it's permit parking only. (id:50787)
Royal LePage Real Estate Services Ltd.
1705 - 898 Portage Parkway
Vaughan (Vaughan Corporate Centre), Ontario
Amazing Transit City Tower Located At The Heart Of Vmc. Unobstructed South City View. 2 Bedrooms Functional Layout W/2 Full Bath. Large Balcony. Open Concept Modern Kitchen. Laminate Floor Throughout. Steps To Ttc Subway&Bus Hub, Viva & Zum Lines. Close To Major Highways And Ymca. 7 Mins Subway Ride To York University. Close To Ikea, Costco, Vaughan Mills Mall. 1 Locker Included. (id:50787)
First Class Realty Inc.
505 - 37 Ellen Street
Barrie (Lakeshore), Ontario
Here's your chance to live in the highly desirable Nautica Condo Building! One of Barrie's nicest designed condo building is offering this 1225sq foot Bimini model for sale. Comfy and cozy 2 bedroom, 2 bath suite with views as far as you can see, down Kempenfelt Bay and across the city of Barrie. Located on the 5th floor and 2nd unit from the front of the building, this suite is super bright and spacious with its welcoming open concept layout. Both bedrooms are a great size, suitable for various bedroom furniture configurations. The kitchen is well laid out and very functional, offering ample/tall cabinet space, a good sized island/breakfast bar for dining/ entertaining guests. The living room features floor to ceiling windows, a warm electric fireplace, and sliding glass doors to the open balcony. This unit has insuite laundry, one locker space and one underground parking space that is conveniently located very close to the inside entry door. The Nautica is extremely safe with its security features and concierge service. You will have access to many amenities including a gym, pool, hot tub, sauna, a library, games room, conference room, guests suits and various party rooms for hosting showers or family get togethers/dinners. Living here is a lifestyle that one can only love. Many social functions for owners in a community like environment. Smoke free and pet free unit. (id:50787)
Sutton Group Incentive Realty Inc.
316 - 55 Merchants' Wharf
Toronto (Waterfront Communities), Ontario
Luxury Tridel Waterfront Aqualina Condo, steps to the boardwalk/lake, beautiful 1 bedroom unit with 9ft ceilings, lakeview from side window, wood flooring throughout, steps to waterfront, sugar beach, parks, george brown college, a few minutes to downtown harbourfront, St Lawrence Market and Distillery District. Spectacular amenities include rooftop garden/bbq, infinity pool, gym and party room. Unit can be leased as furnished (see schedule) or unfurnished. Includes internet. (id:50787)
Right At Home Realty
1504 - 770 Bay Street
Toronto (Bay Street Corridor), Ontario
*The Luxurious 'Lumiere' Condo At Bay/College.* Built by Menkes.*Functional 1 Bed + Den *9 Foot Ceiling *Floor To Ceiling Windows *Hardwood Flooring *Large Open Balcony *Open Concept Kitchen *Granite Counter Top * Steps To U Of T, TMU Subway Station, TTC, Banks, Financial District, Eaton Centre, Restaurants, College Park Shops, Supermarket, Major Hospitals, Queens Park . (id:50787)
Homelife Landmark Realty Inc.
212 - 100 Dundalk Drive
Toronto (Dorset Park), Ontario
Welcome to Renovated 2+1 Bedroom with 2 Bathroom, very large Den with Door and Window Can be used as a 3rd Bedroom, Unit comes with one Parking and Locker. It's Perfect for A Larger Family! This Property Has All Essential for Life, Featuring New Vinyl Flooring. New Kitchen with Quartz Counter/Backsplash all new LED lights, Pot Lights in Living Room. New Vanity and sink in both Bathrooms and Freshly Painted Throughout. You Have All Your Necessities at Your Doorstep as You Are Conveniently Located Near The TTC, Parks, Schools, Hwy 401, And Shopping Centre. easy access to the unit only one floor up near the stairs. *Some photos are virtually staged* (id:50787)
Century 21 Percy Fulton Ltd.
62 Rolling Meadows Boulevard
Fonthill, Ontario
Executive Home in Upscale Fonthill Neighbourhood. Approx 2800 Sq Ft of fabulous living in this 4 bedroom, 2-1/2 bath home. Main floor provides an office and den flanking the foyer, separate dining room and open concept designed kitchen/dinette and family room. Generous sized bedrooms upstairs and a primary suite designed for a special retreat at the end of the day. Great Family Home with pool sized fenced in backyard, close to neighbourhood park and Town. Location provides proximity to golf, wine route, shopping, highway access and quick trip to border. A wonderful opportunity for you and your Family! (id:50787)
RE/MAX Escarpment Golfi Realty Inc.
110 - 600 Alex Gardner Circle
Aurora (Aurora Village), Ontario
Luxurious Stacked Townhouse In The Heart Of Aurora. This Open Concept 2 Bed, 3 Bath Home Is Topped Off With A Huge Private Rooftop Terrace With Westerly Views Of The Sun Setting Over Aurora Heights. The Main Bedroom Has His & Hers Closets, A 3 Pc Ensuite And A Walkout To A Balcony. This Unit Also Boasts Stainless Steel Appliances, upgraded LED lighting, Upper Floor Laundry, And Lots Of Natural Light Through The Large Windows. It's Located Steps From All Amenities Including Restaurants, Shopping, Community Centre, Library, Go Train, Banks, And Parks. There's Lots Of Storage Space But It Also Includes Underground Parking And A Locker. Book your showing today and spend your days basking in the sun! (id:50787)
Red Apple Real Estate Inc.
403 Balkan Road
Richmond Hill (Crosby), Ontario
Newly Renovated 3 Bedroom Raised Bungalow in Prestigious Crosby Community For Rent! Brand New Kitchen Counter with Appliance, Freshly Paint and Newly Renovated Bathroom! Walk to Park and Shopping, Steps From Go Station and Top Ranked Bayview Secondary School! Rare Large Detached Garage in Private Backyard! South Facing Living Area with Large Windows Brings Lots Of Sunlight! Fantastic Layout with Spacious Bedrooms! It Also Features Above-Grade Basement To Expand The Living Space! This Gem Is Waiting for A Clean, Quiet, Respectful Family That Can Treat it as Their Own. (id:50787)
Bay Street Integrity Realty Inc.
Unit A - 578 Huron Street
Toronto (Annex), Ontario
Welcome to this delightful Victorian home in the heart of the Annex! Boasting 3 bedrooms and 1.5 bathrooms, this charming residence perfectly balances character and modern functionality. The second floor features a cozy fireplace and spacious living and dining areas, creating a warm and inviting atmosphere. The U-shaped kitchen offers ample counter space and is paired with a convenient powder room ensuring no one has to wait! On the third floor, step out onto the fenced-in deck overlooking lush greenery a serene retreat in the city. Additional highlights include a wide double-door entrance on the main floor, basement storage, a dedicated washer and dryer, and a single garage parking spot. Ideally located directly across from Huron Junior Public School, this home is surrounded by playgrounds, coffee shops, community centers, and the vibrant shopping and dining scenes of Bloor Street and Yorkville. Don't miss the chance to call this inviting home your own! (id:50787)
RE/MAX Ultimate Realty Inc.
2403 Emerson Drive
Burlington (Orchard), Ontario
Rarely offered. Gorgeous sun filled semi detached linked home located in the Orchard. Only attached by the garage on one side, this Fernbrook built home is finished in designer colours through out. Enter into the open concept main floor that includes foyer, living/dining room, large closet, and powder room. Overlooking the family room the Chef inspired eat in kitchen features quartz counters, modern backsplash, and stainless steel appliances. Truly an Entertainer's delight with walk out to fenced in backyard and stone patio. Retreat in the large Primary bedroom that offers separate his/her closets with tasteful 4 piece ensuite. Second floor also includes 2 more large bedrooms and 4 piece bath. Finished basement boasts a recreation room, pot lights, workspace, 2 piece bathroom, pantry, plenty of storage, and separate room for many uses. Notable interior features include Roof(2022), premium hardwood floors(2022), updated light fixtures, whole home water softener, and separate main floor laundry. Move in ready. Close to all amenities including schools, parks, shopping, restaurants, and much more. This home and family friendly neighbourhood will not disappoint. Location Location Location! (id:50787)
RE/MAX Escarpment Realty Inc.
132 Thoroughbred Boulevard
Hamilton (Ancaster), Ontario
This newly renovated turn-key home offers a sun-filled, open-concept main floor showcasing wide plank engineered floors and sleek brand new renovated kitchen featuring white cabinetry, quartz counters, gas cooktop, stainless steel built-in wall ovens, pull-out drawers, fridge, bar fridge and a coffee station! The kitchen is open to the family room with a gas fireplace and gorgeous accent wall open to the dining area. The layout is ideal for both entertaining and day-to-day living. Home includes Lutron's dimmers, controls to create magical lighting experiences can be integrated for voice commands with any smart home app - like "hey siri dim the lights". The second level features a second family room loft area and three generously sized bedrooms. Large primary bedroom with walk-in closet and ensuite. The lower level adds even more versatility to the home, offering a recreation or movie room with built-in wall unit electric fireplace, fitness area and a bathroom. New Sump Pump 2025. The fully fenced backyard with tall mature cedars for privacy. Located in a desirable pocket of Ancaster neighbourhood known for its top-rated schools, beautiful parks, and convenient access to highways, shopping, and dining. CARPET FREE! (id:50787)
RE/MAX Escarpment Realty Inc.
37 Ellen Street Unit# 505
Barrie, Ontario
Here's your chance to live in the highly desirable Nautica Condo Building! One of Barrie's nicest designed condo building is offering this 1225sq foot Bimini model for sale. Comfy and cozy 2 bedroom, 2 bath suite with views as far as you can see, down Kempenfelt Bay and across the city of Barrie. Located on the 5th floor and 2nd unit from the front of the building, this suite is super bright and spacious with its welcoming open concept layout. Both bedrooms are a great size, suitable for various bedroom furniture configurations. The kitchen is well laid out and very functional, offering ample/tall cabinet space, a good sized island/breakfast bar for dining/ entertaining guests. The living room features floor to ceiling windows, a warm electric fireplace, and sliding glass doors to the open balcony. This unit has insuite laundry, one locker space and one underground parking space that is conveniently located very close to the inside entry door. The Nautica is extremely safe with its security features and concierge service. You will have access to many amenities including a gym, pool, hot tub, sauna, a library, games room, conference room, guests suits and various party rooms for hosting showers or family get togethers/dinners. Living here is a lifestyle that one can only love. Many social functions for owners in a community like environment. Smoke free and pet free unit. (id:50787)
Sutton Group Incentive Realty Inc. Brokerage
132 Thoroughbred Boulevard
Hamilton, Ontario
This newly renovated turn-key home offers a sun-filled, open-concept main floor showcasing wide plank engineered floors and sleek brand new renovated kitchen featuring white cabinetry, quartz counters, gas cooktop, stainless steel built-in wall ovens, pull-out drawers, fridge, bar fridge and a coffee station! The kitchen is open to the family room with a gas fireplace and gorgeous accent wall open to the dining area. The layout is ideal for both entertaining and day-to-day living. Home includes Lutron's dimmers, controls to create magical lighting experiences can be integrated for voice commands with any smart home app - like hey siri dim the lights. The second level features a second family room loft area and three generously sized bedrooms. Large primary bedroom with walk-in closet and ensuite. The lower level adds even more versatility to the home, offering a recreation or movie room with built-in wall unit electric fireplace, fitness area and a bathroom. New Sump Pump 2025. The fully fenced backyard with tall mature cedars for privacy. Located in a desirable pocket of Ancaster neighbourhood known for its top-rated schools, beautiful parks, and convenient access to highways, shopping, and dining. CARPET FREE! (id:50787)
RE/MAX Escarpment Realty Inc.
1100 Bonin Crescent
Milton (1027 - Cl Clarke), Ontario
Welcome to this beautiful 4+1 bedroom, 4-bathroom semi-detached home in the sought-after Clarke community of Milton. Situated on a premium corner lot, this 2,084 sq. ft. home offers an exceptional layout, elegant finishes, and a prime location. Step inside to find gleaming hardwood floors throughout the main level and all bedrooms upstairs, adding warmth and sophistication to the space. The bright, airy, open-concept main floor features a spacious living and dining area, perfect for entertaining. The modern kitchen offers ample cabinetry, counter space, and a cozy breakfast area. Upstairs, youll find four generously sized bedrooms, including a primary suite with a walk-in closet and a private ensuite bath. The additional bedrooms provide plenty of space for a growing family. The finished basement adds even more living space, featuring an extra bedroom, a full bath, and a large recreation area ideal for a home office, guest suite, or entertainment space. Located just minutes from parks, top-rated schools, shopping, public transit, Hwy 401, and GO Transit, this home offers convenience and connectivity. With a one-car garage and a 2 car driveway, theres ample parking for your needs. Dont miss this incredible opportunity to own a stunning home in one of Miltons most desirable neighbourhoods! (id:50787)
Century 21 Leading Edge Realty Inc.
321 Blue Grass Boulevard
Richmond Hill (Crosby), Ontario
Welcome to this fully renovated, all-brick semi-detached home in the heart of Richmond Hill. The open-concept living and dining area flows seamlessly into a private backyard with interlock, perfect for outdoor relaxation. The oversized garage with loft storage is ideal for a handymans workshop. Enjoy a fully finished basement with a separate entrance, offering additional living space and potential rental income. Located in a top-rated school district, including Crosby Heights P.S., Bayview Secondary (LB), O.L.H.C., and Jean Vanier, and close to all amenities. This home is also conveniently located near public transportation and the GO station for easy commuting. This home offers an exceptional opportunity! EXTRA: 2nd laundry in basement. (id:50787)
Century 21 Atria Realty Inc.
3070 O'hagan Drive
Mississauga (Erindale), Ontario
Stunning newly renovated dream home located in highly desired Erindale.This Bungalow boasts 3 bedrooms, 2 full baths on the main floor. Thousands spent on new upgrades. Step into an elegant foyer with a built-in closet. 7" Hardwood floor throughout main, Combined Spacious Living & Dining room W/Bay-window overlooking front yard. Elegant light fixtures. New kitchen with gleaming white cabinets, peninsula for breakfast bar, Quartz countertop & all Stainless steel appliances(2023).Stone/Ceramic backsplash,In kitchen Laundry. Walkout to an Oasis manicured backyard, inground heated pool, Sundeck area & garden shed. Basement: Seperate Entrance, professionaly finished makes great in-law suit. All above ground windows, White gleaming kitchen cabinets, Centre Island overlooking living/Rec Room. This basement also included an office, 2 spacious bedrooms, closet space, 2X3-piece bathrooms. rough-in laundry (id:50787)
Century 21 Leading Edge Realty Inc.



