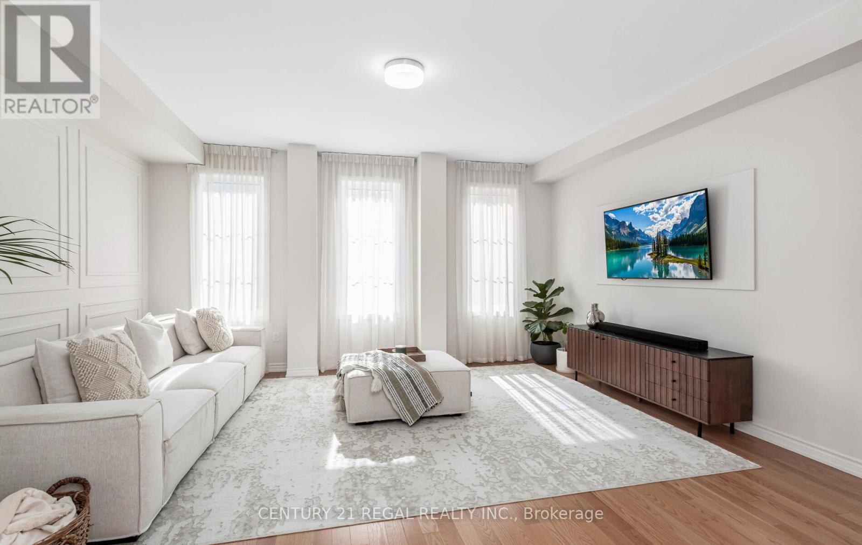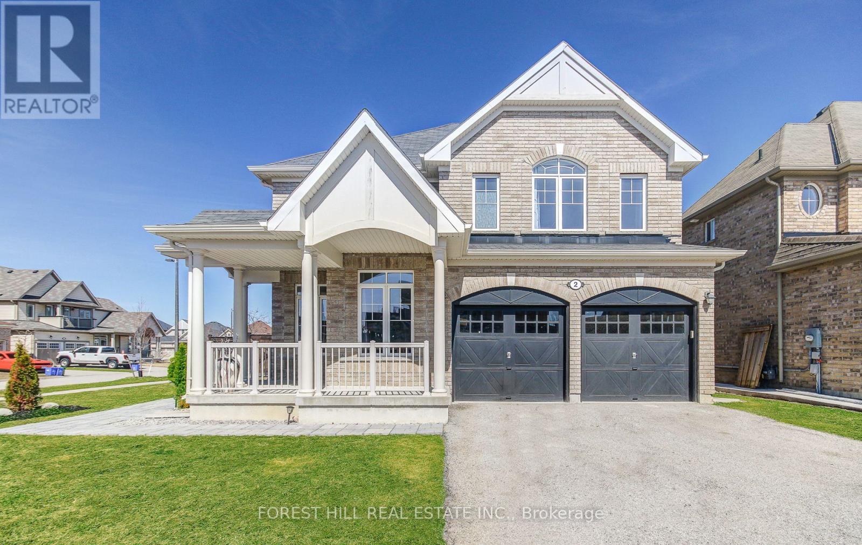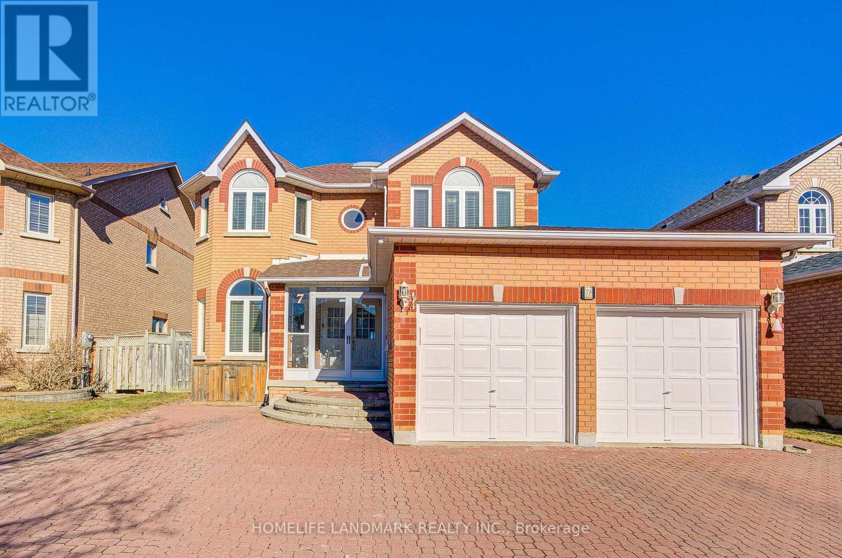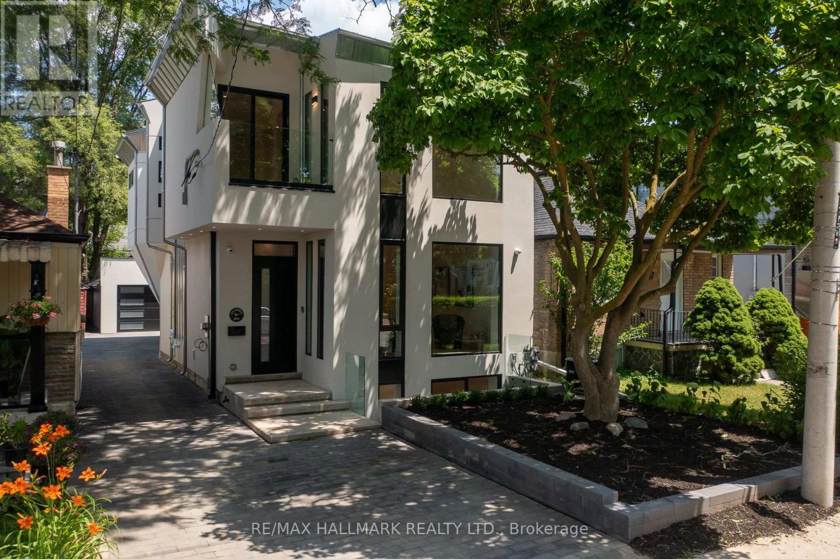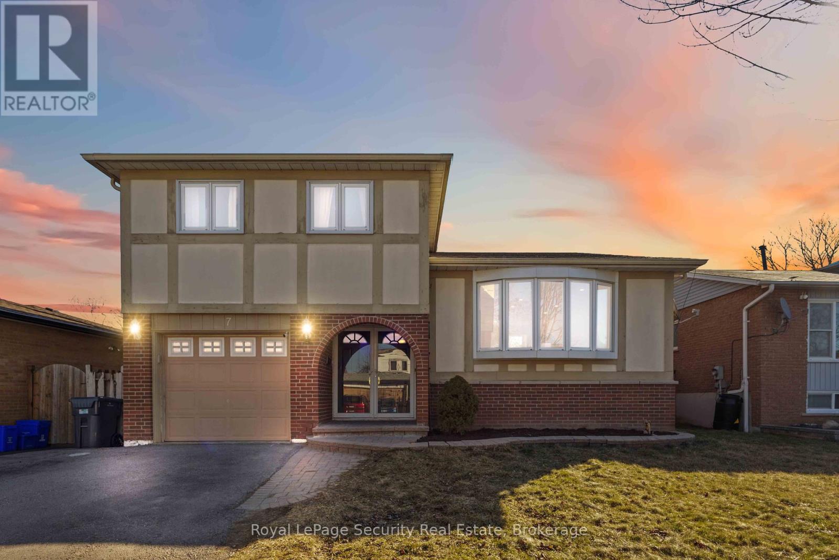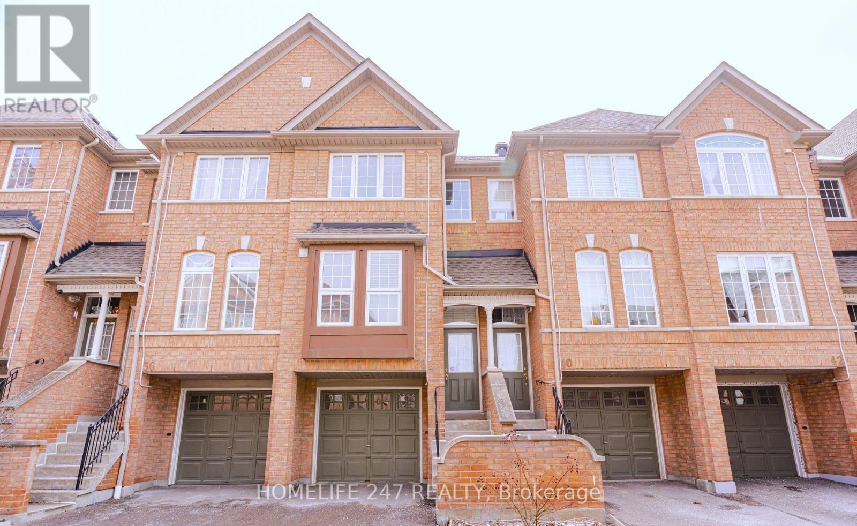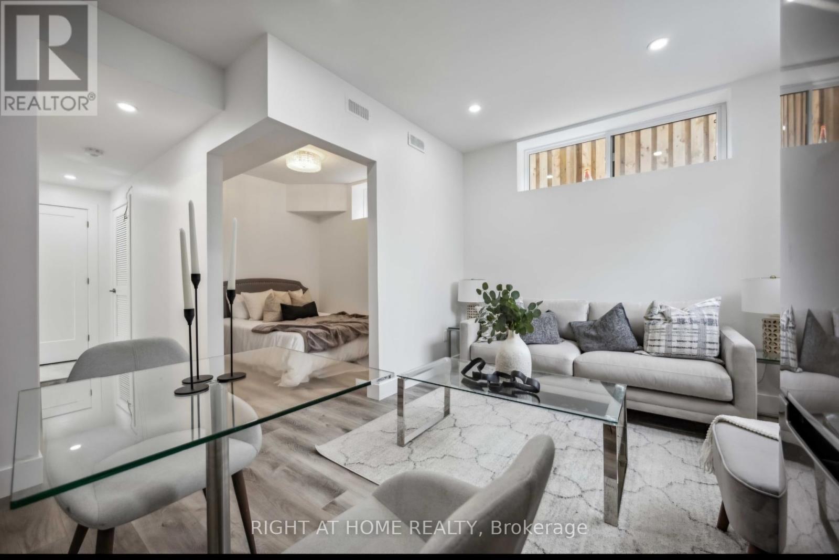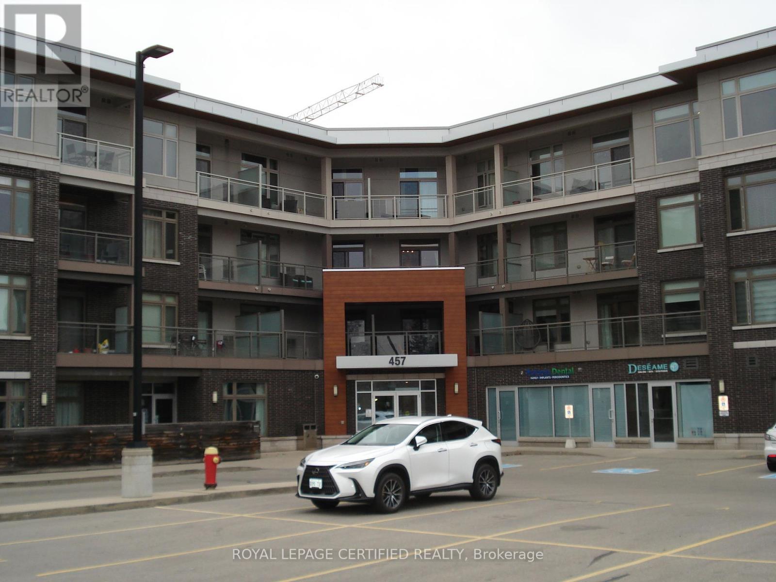1108 - 1701 Lampman Avenue
Burlington (Uptown), Ontario
The perfect starter home or investment! Welcome to unit 1108 at 1701 Lampman, a corner upper-level stacked townhouse in Burlington's Corporate neighbourhood. This bright 2 bedroom unit features 790 square feet, upgraded appliances, one parking space (potential to rent a second), and is in move-in ready condition. Entering the unit, you'll feel welcomed in the open concept living space with vaulted ceilings, and a sliding glass door to the balcony. A spacious dining room offers space for full dining table, or more casual seating at the breakfast bar. The corner kitchen offers plenty of counter space, white cabinetry, and stainless steel appliances. Down the hall, you'll find a spacious primary bedroom with large double closet, a second bedroom with double closet, 4 piece bathroom, and upgraded laundry. In the warmer months, you'll be able to enjoy the southeast facing balcony, large enough to accommodate seating, bbq, or perhaps some container gardening! With an outdoor storage room as well, every inch of this unit has been well thought out to provide an exceptional living space. Conveniently located, this condo is just moments from great amenities on Appleby Line, schools, parks, and transit options. (id:50787)
Keller Williams Edge Realty
28 Strawberry Hill Court
Caledon (Bolton East), Ontario
Welcome to 28 Strawberry Hill Court, a stunning fully renovated luxury residence offering over 2,900 sq. ft. of sophisticated living space. Nestled in a prestigious Bolton neighborhood, this 4-bedroom, 5-bathroom home is designed for those who appreciate elegance, comfort, and modern amenities.Step inside to a beautifully curated interior, featuring a chefs dream kitchen with commercial-grade appliances, sleek custom cabinetry, and premium finishes. The open-concept living and dining areas are bathed in natural light, creating a warm and inviting atmosphere.The primary suite is a private retreat with a spa-inspired ensuite, while each additional bedroom offers generous space and designer touches. The modern, finished basement provides additional living and entertainment areas, perfect for a home theater, gym, or guest quarters, complete with a luxurious sauna and 3 pc bathroom.Outside, experience resort-style living with a stunning pool, and a dedicated outdoor bathroom and change room for ultimate convenience. Whether entertaining or unwinding in your private oasis, this home seamlessly blends luxury and function.A rare offering in one of Boltons most desirable locations28 Strawberry Hill is the dream home youve been waiting for! (id:50787)
RE/MAX Premier Inc.
3223 Ibbetson Crescent
Mississauga (Erindale), Ontario
This beautifully maintained Bungalow detached home is situated on a quiet, family-friendly street in a highly sought-after Erindale neighborhood. The home also features an extra-long backyard (50 x 149 feet)with a shed and plenty of fruit trees. The main floor boasts a spacious living and Dining room with a large window that allows for plenty of natural light, creating a bright and welcoming atmosphere. The freshly painted interior also includes an upgraded kitchen and bathrooms, as well as hardwood floors throughout the main level. The bright basement, with a separate walk-out entrance, includes 2 bedrooms, a kitchen, bathroom, and living room, offering excellent potential for extra income or an in-law suite. Located near top-ranking schools, including Woodlands Middle and Secondary Schools, as well as the University of Mississauga, this home is also close to Go Train stations, supermarkets, restaurants, and public transit, making it the perfect blend of convenience and comfort. Roof (2017), vinyl windows (2011), furnace (2014), and central A/C (2016). The kitchen is equipped with stainless steel appliances (stove and fridge, 2024) (id:50787)
Royal LePage Signature Realty
24 Arcola Street
Brampton (Bram East), Ontario
Welcome to 24 Arcola St! This Stunning 4-Beds AND 4-Baths FREEHOLD Townhouse Is Situated in the Well Sought After Brampton East. First Level Grants Optional Additional Living Space with a Walk-Out to the Backyard. The Main Floor Boasts a Bright, Open Layout Throughout with Oak Floors and 9ft Ceilings. The Kitchen Features Upgraded Stainless Steel Appliances, Granite Counters, And A Quaint Upper Deck. The Primary Bedroom Offers a 3-Piece Ensuite ( Double Sink ), an Upgraded Stone Countertop, Large Windows, and a Walk-In Closet. Laundry is Located on the Upper Floor for Optimal Convenience. Close to Claireville Conservation Area And The Gore Meadows Community Centre. Minutes Away From All Major Shops, Schools, and Hwys ( 407, 427, 410). EXTRAS: Custom Window Coverings, Custom Fridge Build-out, Upgraded Appliances, Dehumidifier, Garage Door Opener, and Remote Home Security Cameras. (id:50787)
Century 21 Regal Realty Inc.
5119 Thornburn Drive
Burlington (Uptown), Ontario
Charming 3-Bedroom Townhouse with Finished Basement in Appleby, BurlingtonWelcome to this beautifully updated freehold townhouse in the desirable Appleby neighbourhood of Burlington. This lovely home offers 3 bedrooms, plus an additional bedroom in the fully finished basement, making it perfect for growing families or those needing extra space for guests, gym or a home office.The main floor features a bright, open layout, with a convenient 2-piece powder room. The updated kitchen with under-counter lighting, boasts neutral quartz countertops and sleek subway tile backsplash, offering both style and function for the home chef. A sliding door yields direct access to a spacious raised deck. Throughout the home, you'll find professional paint in neutral tones, creating a clean, modern atmosphere that suits any decor.Upstairs, youll find a 4-piece bathroom, as well as a master suite that comfortably accommodates your furniture and personal space. The basement is fully finished, featuring a 3-piece bathroom with a modern shower, making it the perfect retreat or extra living space.The private, fully fenced backyard is an outdoor oasis, complete with raised planting beds for gardening enthusiasts and a back gate providing easy access to a convenient walkway. The concrete driveway offers space for two tandem cars, adding both convenience and value to the home.Located in the middle of it all, this home is just minutes from local amenities, parks, great schools, and major highways. With updated bathrooms, a beautifully maintained interior, and the added bonus of a friendly community, this home is ready for you to move in and enjoy.Dont miss your chance to call this stunning property your new home! (id:50787)
Royal LePage Real Estate Services Ltd.
7360 Bybrook Drive
Mississauga (Malton), Ontario
Rarely offered semi backsplit on large corner lot! With almost 1/4 acre of land and backing on to a park, there's plenty of space to garden or play outside. Large master bedroom with dual closets overlooks the backyard. The layout is very functional while offering purposeful space in each room. Family room is complete with an elegant cantina. Step through a unique aircraft style door in to the large sunroom spanning the entire width of the house. The basement offers direct garage access with a lot of storage space. Centrally located close to the airport, 401, 407, 427, Woodbine Racetrack, Great Canadian Casino Resort Toronto, and Humber College including easy access to downtown via public transit. Meticulously looked after with the same owner for 35+ years. (id:50787)
Keller Williams Empowered Realty
309 - 720 Yonge Street
Barrie (Painswick South), Ontario
MODERN 2-BED CONDO WITH BALCONY, 2 PARKING SPOTS & CONVENIENT LOCATION! Nestled in Barrie's sought-after Painswick South, this stunning 1,022 sq. ft. condo offers unbeatable lifestyle convenience, within walking distance of schools, shopping, parks, and trails, with easy access to a golf course, rec centre, and pickleball courts. Designed for modern living, this clean, sunlit unit boasts soaring 8.5 ft. ceilings, expansive windows that flood the space with natural light, and a sleek open-concept layout. The modern kitchen features dark espresso cabinetry, stainless steel appliances, upgraded marble-look countertops, and an extended overhang for additional seating. Two generously sized bedrooms each include double closets for ample storage, while the convenience of in-suite laundry adds to the effortless living experience. Step onto the well-appointed balcony to relax or fire up the BBQ, with summer lounging made easy. This unit includes two deeded parking spots, one underground and one surface, and a private locker for additional storage. The building also offers exclusive amenities, including a well-equipped fitness centre, a party room, and visitor parking. Whether you're a young professional, a small family, or looking to downsize in style, this bright and inviting condo wont last long, so act fast! (id:50787)
RE/MAX Hallmark Peggy Hill Group Realty
56 Draper Crescent
Barrie (Painswick North), Ontario
BEAUTIFUL FAMILY HOME IN PAINSWICK WITH TASTEFUL UPDATES & AN ENTERTAINMENT-READY BACKYARD! Welcome to this wonderful 2-storey home situated on a quiet side crescent in the heart of Painswick, where convenience meets family-friendly living! This property's classic brick exterior with black accents and a double garage exudes timeless charm, while the pie-shaped lot offers a spacious backyard designed for relaxation and entertainment. The back deck with a privacy wall, patio, and firepit area are perfect for entertaining, while the sizeable fully-fenced yard offers plenty of space for the kids to play or the pets to run. The backyard is complemented with two handy garden sheds - perfect for storing tools and toys. Inside, the main floor offers a functional layout with an open-concept kitchen overlooking a bright and inviting breakfast and dining areas, featuring large windows, sleek white cabinetry, stainless steel appliances, and plenty of room for entertaining or everyday meals. The combined family and living room is a great spot to relax and put your feet up. A separate side door entry conveniently leads to a combined laundry/mudroom with direct garage access, where you'll find bonus storage space for the boots and jackets, making daily routines a breeze. Upstairs, the spacious primary bedroom is your personal retreat, boasting a 5-piece ensuite and a walk-in closet. The partially finished lower level offers a large rec room with an oversized basement window and a spacious storage room with a bathroom rough-in, providing an opportunity to increase the finished space if you'd like. Located near parks, schools, transit, library, shopping, and dining and just minutes from Downtown Barrie and Centennial Beach, this home offers everything you need in a thriving community. Don't miss the opportunity to make this property your next #HomeToStay! (id:50787)
RE/MAX Hallmark Peggy Hill Group Realty
20 Percy Rye Avenue
Markham (Angus Glen), Ontario
End unit, double garage. 1-year new townhouse at the most desired neighborhood. Over 2000+sqft with 4bedrooms. Lots of upgrades: 9'feet ceiling, 200 AMPS, Ground floor bedroom with an upgraded bathroom.perfect for home office or as in-law unit. Upgraded quartz kitchen counter top, extra large, extended island,Rare offered servery in the kitchen, provided extra kitchen storage, kitchen cabinet soft closed, upgradehood, upgraded two-tone cabinet, gas line option, potlights throughout the second floor living room. Thistownhouse has breakfast area + seperated dining area! Spacious!! Upgraded master bathroom shower walland floor, upgraded shower and tubs, upgraded frameless glass shower. Upgraded vanity height. upgradedspray foam insulation in garage. The entire garage is warmer than usual, the living room above the garageis warm during the winters for comfort living. remote control auto garage door. Private roof top, and youwill oversee the whole neighborhood at the roof top. Come and check it out, and you will be amazed.! Top-ranked schools, convenient to shops and grocery stores. (id:50787)
Homelife Landmark Realty Inc.
2 Bamburg Street
Georgina (Sutton & Jackson's Point), Ontario
Welcome to this Stunning over 3700 sq ft of Living Space, Fully RENOVATED Detached Home; 4+2 Bedrooms, 4 Bathrooms, 2 Kitchens offering an ideal blend of modern upgrades & functional living spaces. With 4 spacious bedrooms + 2 additional bedrooms in the PROFESSIONALY FINISHED BASEMENT, this home is perfect for growing families or those looking for extra space. The open concept design on the main floor features 9-ft Ceilings, with SOARING 17-ft CEILINGS in the family room, creating an airy and inviting atmosphere. High-end finishes throughout include ACCENT WALLS, sleek QUARTZ countertops in the kitchen and all bathrooms, upgraded 2025 ENGINEERED FLOORS that flow seamlessly throughout the home. The large KITCHEN is a CHEF's DREAM, with ample storage, huge breakfast bar, a modern 2 colour cabinets, quartz counter-tops, ceramic backsplash, 2025 STAINLESS STEEL APPLIANCES. This home also features FLAT CEILINGS with POT-LIGHTS throughout, adding a contemporary touch. The main floor includes a laundry room with built-in shelving and a convenient quartz counter. The upgraded bathrooms offer a luxurious experience with modern fixtures and finishes. For cozy evenings, enjoy the warmth of gas fireplace in the family room or additional fireplace in the recreational room that add character to the living spaces. The professionally finished basement provides additional living space with TWO ADDITIONAL BEDROOM, large REC ROOM and a 2nd MODERN KITCHEN, all with the POTENTIAL for a SEPARATE ENTRANCE, making it ideal for multi-generational living or an income-generating suite. Other highlights include FRESH PAINT, modern light fixtures and ample storage throughout the home. This property offers a blend of modern design, functionality, and potential, making it the perfect place to call home. Don't Miss this Impressive home in a Peaceful, Private Community just minutes to the Beaches of Lake Simcoe and the Award Winning Briars Resort. (id:50787)
Forest Hill Real Estate Inc.
29 Ellerby Square N
Vaughan (West Woodbridge), Ontario
Nestled on a quiet crescent in the heart of West Woodbridge, this well-maintained detached home has been lovingly cared for by its original owner and offers incredible versatility and space. Boasting just 2460 sq. ft., this 5-level back split features 3 bedrooms, plus an above-ground den that can easily serve as a 4th bedroom. With 4 bathrooms and three separate entrances, this home presents excellent in-law suite or income potential. Inside, you'll find a grand foyer that leads to spacious living areas highlighted by hardwood strip flooring. The recently renovated second kitchen on the lower level is beautifully appointed with granite countertops, perfect for extended family or rental opportunities. Additional perks include two spacious cold cellars, ideal for extra storage. Step outside to enjoy the fully fenced backyard, complete with a shed and a south-facing orientation, allowing for plenty of sunlight throughout the day. The large front balcony adds another inviting outdoor space, perfect for morning coffee or evening relaxation. With six total parking spaces, including a two-car garage, theres no shortage of room for family and guests. Conveniently located near schools, parks, shops and public transit, this exceptional home offers both comfort and convenience in a prime neighbourhood. Don't miss this rare opportunity to own a well-kept, spacious home with endless possibilities! (id:50787)
RE/MAX Premier Inc.
7 Walden Street
Markham (Middlefield), Ontario
Prime Location In Markham, 2 Minutes Walk To Mccowan Road. This 4 Bedroom Home Is On A Large Lot With Big Back Yard. There Are 3 Full Washroom On 2nd Floor. 1 Washroom On 1st FLoor With Shower. Windows And A/C Were Changed In 2021. Double Door Entry, Access Through Double Garage, Separate Entrance To Finished Basement With 2 Bedrooms. Each Bedroom With 3pc Bathroom. Enclosed Porch, Large Foyer, Skylight, 9' Ceiling, Hardwood In Main and 2nd Floor. No Sidewalk And 10 Car Parking Spaces. (id:50787)
Homelife Landmark Realty Inc.
45 - 1411 Coral Springs Path
Oshawa (Taunton), Ontario
Prime Location in Taunton, Oshawa! This bright, and spacious freedold townhouse features 3 bedrooms and 2.5 bathrooms, offering modern living space with an excellent layout. Enjoy the luxury of granite countertops and the convenience of 1 garage and 1 driveway parking spot. Located in a great family-oriented neighborhood, this home is just minutes away from Ontario Tech University and Durham College, making it perfect for students and faculty. Additionally, you'll find all essential amenities nearby, including shopping centers with Walmart, Home Depot, Best Buy, and Shoppers Drug Mart, ensuring you have everything you need within easy reach. This is a perfect blend of comfort, convenience, and community living! (id:50787)
Homelife/miracle Realty Ltd
11 Lamb Avenue
Toronto (Greenwood-Coxwell), Ontario
For The First Time in a Long Time, This Charming 3-Bedroom, 2-Bathroom Home Is Ready for Its Next Chapter! Nestled on a Picturesque, Tree-Lined Street in a Highly Sought-After Neighborhood, This Home Presents an Incredible Opportunity for First-Time Buyers & Renovators Alike. Whether You're Looking to Refresh Its Original Character or Embark on a Full Transformation, The Potential Here Is Limitless! Step Inside & Envision the Possibilities -- Spacious Principal Rooms, A Functional Layout, and Plenty of Natural Light that Creates the Perfect Canvas for Your Dream Home. The Transit-Friendly Location Offers Unbeatable Convenience, With Greenwood Station Just Steps Away, Making Commuting a Breeze. The Unfinished Basement Features a Walk-Up to The Rear Yard, Adding Convenience & Potential for An Additional Living Space. Beyond Your Front Door, Enjoy the Best of City Living with Nearby Parks, Cafés, And Vibrant Shops Along the Danforth. Whether You're a Young Professional, A Growing Family, or an Investor Looking for Your Next Project, This Is Your Chance to Own a Piece of Toronto History & Make It Your Own. (id:50787)
Century 21 Parkland Ltd.
269 Coleridge Avenue
Toronto (Woodbine-Lumsden), Ontario
Wait is over. This meticulously crafted modern home boasts a unique design and thoughtful space planning, offering seamless flow throughout. The main floor features soaring 10-foot ceilings, enhancing the sense of openness and elegance. Flooded with natural light, thanks to two strategically placed balconies at the front and center, this home offers a bright and inviting ambiance. A cleverly designed workspace on the second floor opens to a charming balcony perfect for work or relaxation. The chefs kitchen is a culinary dream, featuring an oversized island with ample seating, premium appliances, and abundant storage. The luxurious master suite offers multiple closets and a spa-like ensuite with heated floors and high-end fixtures for ultimate comfort. Exquisite custom millwork is showcased throughout, including a stylish wet bar in the basement, ideal for entertaining. Situated in a prime location with remarkable access to parks, transit, downtown, the Beaches, and major highways, this home blends modern sophistication with everyday convenience. (id:50787)
RE/MAX Hallmark Realty Ltd.
7 Chopin Court
Whitby (Lynde Creek), Ontario
Location, location, location! Located in the desirable West Lynde. Move in ready side split home, entertainers delight with renovated modern kitchen, open concept main floor/living/dining/kitchen combination. Ground floor family room with fireplace and a walkout to backyard with an inground pool (Summer is just around the corner). 3 bedrooms and 3pc bath upstairs. Basement has rec room with pool table. Large laundry room with storage space. This house is a gem, see pictures and tour! Enjoy!! **EXTRAS: Bonus inground pool, 2pc bath on ground/main floor. Renovated open concept side split. (id:50787)
Royal LePage Security Real Estate
204 - 22 Wellesley Street E
Toronto (Church-Yonge Corridor), Ontario
This beautifully updated condo offers modern comforts and stylish living with newly installed floors, custom blinds, and brand-new kitchen appliances that elevate both style and functionality. The spacious layout includes a recently updated bathroom and the convenience of an in-suite washer and dryer. The living room and bedroom boast stunning floor-to-ceiling windows, filling the space with natural light. Step outside to enjoy a large private terrace with a natural gas BBQ hookup, perfect for outdoor entertaining. Located in the heart of the city, this condo is just steps from Wellesley subway station, making commuting a breeze. Enjoy easy access to grocery stores, top-rated restaurants, vibrant bars, and lush parks - including a nearby dog park for pet owners. For added security and peace of mind, the unit features an in-suite alarm system along with 24-hour concierge service. With a functional open concept and unbeatable location, this home offers the perfect blend of comfort, style, and urban living. (id:50787)
RE/MAX West Realty Inc.
36 Manor Haven Road
Toronto (Englemount-Lawrence), Ontario
Nestled on one of the preferred streets across from Prince Charles Park, in the Lawrence Manor neighbourhood, this impressive 2 storey, 4+1 bedroom home is equally stylish and functional with tremendous curb appeal and an inviting front porch. Custom built in 2014 on original exterior walls with a second floor and a rear addition, this home is the perfect blend of urban contemporary and classic elegance lending itself to comfortable family living and sophisticated entertaining. Wonderfully bright and spacious with 2880 sq.ft of designer living space that includes hardwood flooring, crown molding, a coffered ceiling, and a gas fireplace, plus an additional 1440 sq.ft in the finished basement with a walk-out, a separate side entrance, a 5th bedroom, a full bathroom, roughed in kitchen/laundry, and tons of storage space. A superb main floor layout with a formal living and dining area and a show stopping, open concept, chef's kitchen combined with the family room. The sun filled, west facing kitchen features soft close drawers and cabinets, a centre island with a built-in table (2021), and a walk-out to the private and tranquil rear deck and garden. The second floor provides an indulgent primary retreat with a 5 piece ensuite, a walk-in closet, and a balcony overlooking the rear garden as well as three other generously sized bedrooms equipped with double closets, 2 other full bathrooms, and a spacious laundry room. Beautifully situated on a professionally landscaped 42' x 119' lot with a sprinkler system, loads of parking on the private driveway and a single detached garage with automatic door opener. The ultimate convenience of a natural gas backup generator to ensure continuous operation during power outages, and a 2nd floor heat pump providing supplemental heating and cooling on the 2nd floor. Centrally located with easy access to urban conveniences, and highways yet tucked away on a coveted street overlooking the park. Truly a rare and special opportunity! (id:50787)
Forest Hill Real Estate Inc.
60 Hollinrake Avenue
Brantford, Ontario
Discover the perfect blend of space, style, and thoughtful upgrades in this stunning 2-storey home, ideally situated in the highly sought-after, family-friendly community of West Brant. Boasting approximately 3700 sq ft of beautifully finished living space, this meticulously maintained home features 6 bedrooms & 4.5 bathrooms, offering the ideal setup for large families or multigenerational living. From the moment you step inside, you'll appreciate the open, airy layout with gleaming hardwood floors and a custom floor plan. Updated lighting throughout including new fixtures and relocated placements adds both function and style. The living room fireplace adds a warm & cozy touch! At the heart of the home is a brand-new custom kitchen with a striking 10 island with an integrated charging port, gorgeous black farmhouse apron sink, and sleek new S/S appliances, Off the kitchen, you'll find a convenient mudroom with access to both the garage and backyard, finished with stylish brick tile floor. Upstairs, hardwood flooring continues throughout, leading to generously sized bedrooms, two with their own private ensuites a rare and luxurious feature. All 4 full bathrooms and the main floor powder room have been fully updated with premium finishes and a modern aesthetic. The fully finished basement expands your living space with luxury vinyl flooring, two additional bedrooms, a full bathroom, laundry area, and a large, flexible recreation space perfect as a playroom, home gym, home office, or even an in-law suite. Enjoy summer days by the heated saltwater pool with tanning ledge, dine al fresco under the stylish gazebo, or relax on the glass-railed deck. Both the front and rear yards have been professionally landscaped, offering curb appeal and tranquility. Located just moments from walking trails, parks, excellent schools, and shopping, this turn-key property is the perfect place to call home where modern upgrades, comfort, and functionality meet in perfect harmony. (id:50787)
Corcoran Horizon Realty
38 - 50 Strathaven Drive
Mississauga (Hurontario), Ontario
Desirable layout,Beautifully maintained & spacious 3bed/3bath Tridel Built Townhouse in a Prime Location.Bright & Modern open concept liv/Din combined. Large sunfilled Eat In Kitchen.Rec Room in Basement Ideal for Den or kids play area .Seperate Entrance to Garage.Minuts to Squre one mall and easy acess to highway 401/403. Looking for AAA tenants. (id:50787)
Homelife 247 Realty
19 Hatfield (Lower) Crescent
Toronto (Elms-Old Rexdale), Ontario
Charming 1-Bedroom Brand New Basement Appartment for Rent in Prime Toronto Location! Comes with it's own 3-piece bathExperience the perfect blend of comfort and convenience in this new house , boasting a bright and spacious layout with 9 ft ceilings and private terrace! Designed with contemporary elegance, this house features quartz countertops, custom cabinetry, and stainless-steel appliances. Enjoy the convenience of a dedicated parking space and in-unit laundry. Ideal for families or professionals. Convenient location provides easy access to Downtown Toronto, Highway 401, shopping centers, Costco, and GO Transit.Don't miss this incredible opportunity schedule a viewing today! (id:50787)
Ipro Realty Ltd.
402 - 457 Plains Rd E
Burlington (Lasalle), Ontario
This Luxurious Jazz Condominium Features 2BR, 2WR, 2 Owned Underground Parking, 10 Foot Ceiling With Walkout to 104 Sq.Ft Open Balcony, Pot Lights, Quartz Counter Top, Backsplash, Central Island and SS Appliances. Lasalle Community in Down Town Burlington. Condominium Offers Exercise Room, Party Room With Large Kitchen, Billiard Room, BBQ Area. Close to Schools, Mall, All Shopping Centers, Water Front/Beach, Parks, Community Centre, QEW, 403 & 407, Public Transportation, Go-Station & More. Condominium Fees Includes Bell Internet and TV. (id:50787)
Royal LePage Certified Realty
939 Goring Circle
Newmarket (Stonehaven-Wyndham), Ontario
Nestled in the prestigious Stonehaven community, 939 Goring Circle is a meticulously maintained executive home situated on a quiet court, offering both elegance and functionality. This thoughtfully upgraded residence features a fabulous open-concept layout, seamlessly connecting the kitchen and family room, with a walkout to a spacious deck that overlooks a private backyard bathed in natural sunlight. The versatile walk-out basement provides additional living space and direct outdoor access, enhancing the homes appeal. Located just minutes from Highway 404, this prime location ensures easy access to top-rated schools, parks, a community center, T&T Supermarket, banks, and other essential amenities, making daily life both effortless and enjoyable. Beautiful landscaping surrounds the home, adding to its curb appeal and charm, while the vibrant neighborhood of Stonehaven remains one of the most sought-after communities in Newmarket, perfect for families and professionals alike. (id:50787)
King Realty Inc.
56 Draper Crescent
Barrie, Ontario
BEAUTIFUL FAMILY HOME IN PAINSWICK WITH TASTEFUL UPDATES & AN ENTERTAINMENT-READY BACKYARD! Welcome to this wonderful 2-storey home situated on a quiet side crescent in the heart of Painswick, where convenience meets family-friendly living! This property's classic brick exterior with black accents and a double garage exudes timeless charm, while the pie-shaped lot offers a spacious backyard designed for relaxation and entertainment. The back deck with a privacy wall, patio, and firepit area are perfect for entertaining, while the sizeable fully-fenced yard offers plenty of space for the kids to play or the pets to run. The backyard is complemented with two handy garden sheds - perfect for storing tools and toys. Inside, the main floor offers a functional layout with an open-concept kitchen overlooking a bright and inviting breakfast and dining areas, featuring large windows, sleek white cabinetry, stainless steel appliances, and plenty of room for entertaining or everyday meals. The combined family and living room is a great spot to relax and put your feet up. A separate side door entry conveniently leads to a combined laundry/mudroom with direct garage access, where you'll find bonus storage space for the boots and jackets, making daily routines a breeze. Upstairs, the spacious primary bedroom is your personal retreat, boasting a 5-piece ensuite and a walk-in closet. The partially finished lower level offers a large rec room with an oversized basement window and a spacious storage room with a bathroom rough-in, providing an opportunity to increase the finished space if you'd like. Located near parks, schools, transit, library, shopping, and dining and just minutes from Downtown Barrie and Centennial Beach, this home offers everything you need in a thriving community. Don't miss the opportunity to make this property your next #HomeToStay! (id:50787)
RE/MAX Hallmark Peggy Hill Group Realty Brokerage




