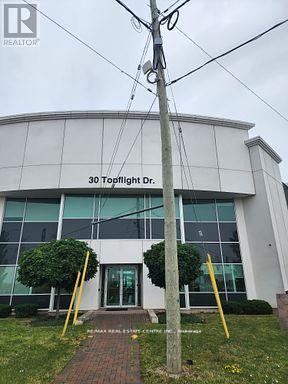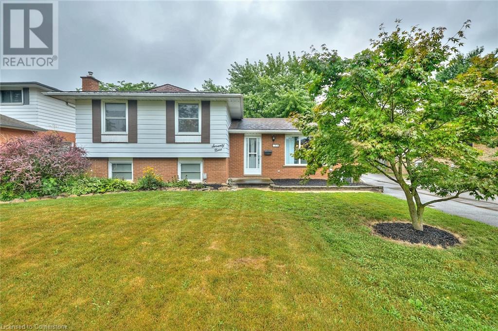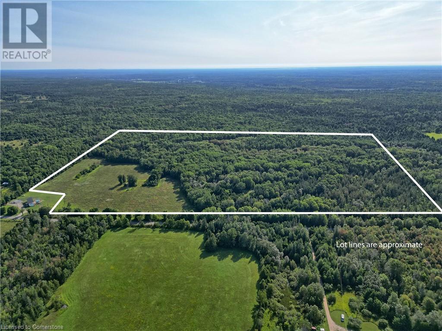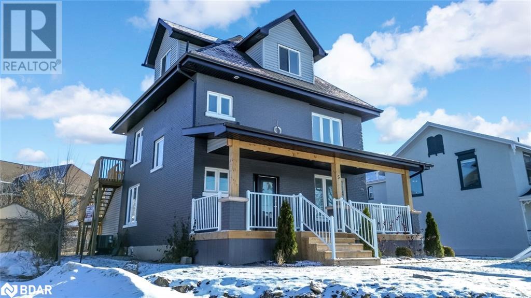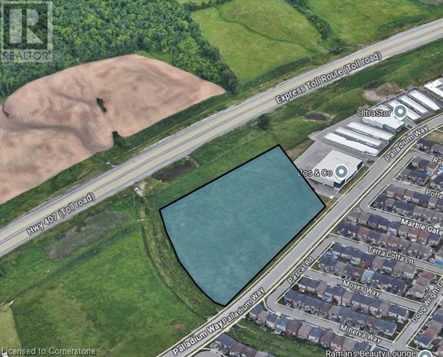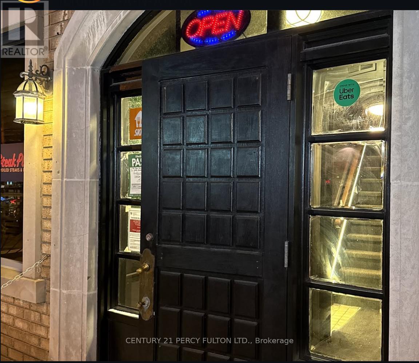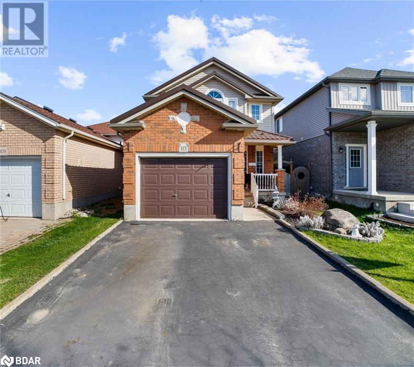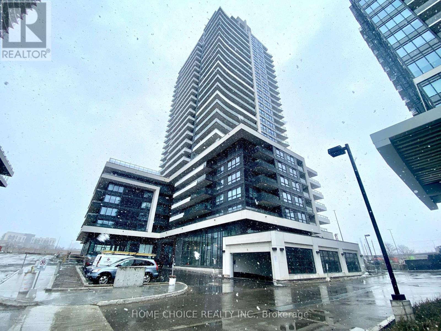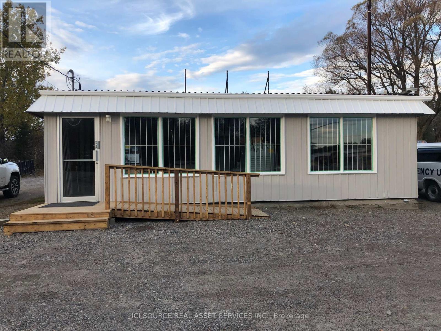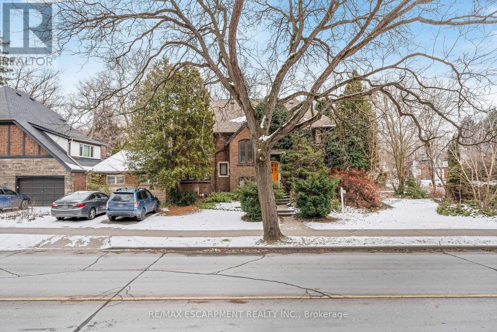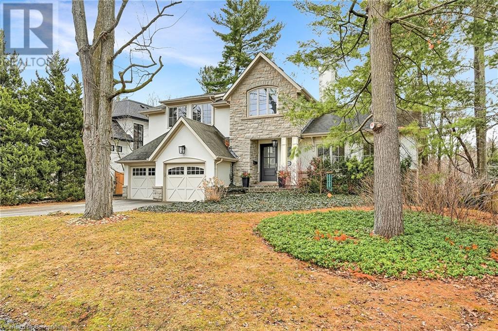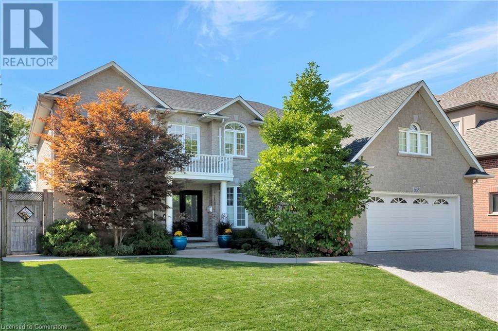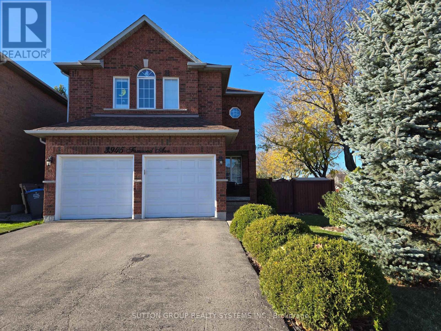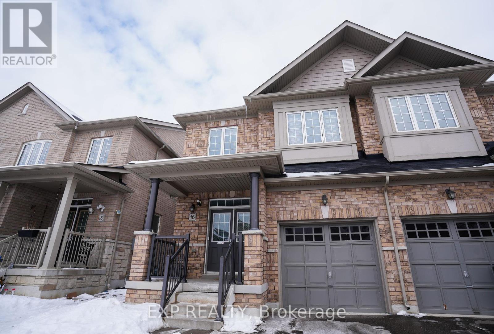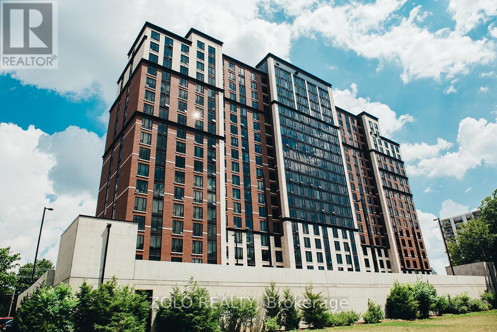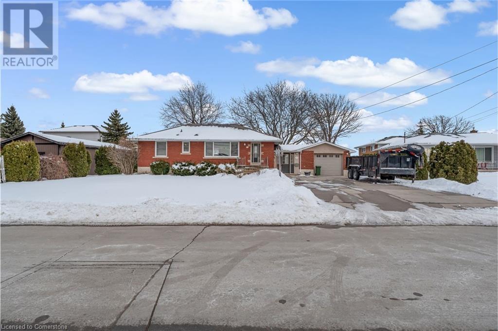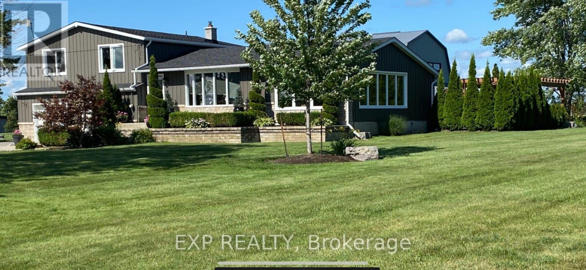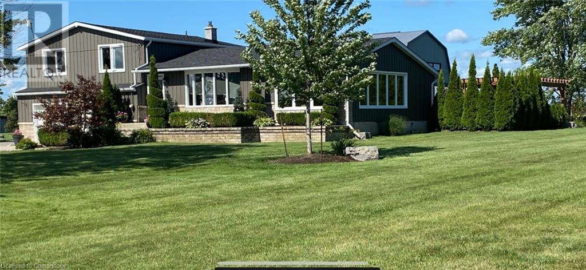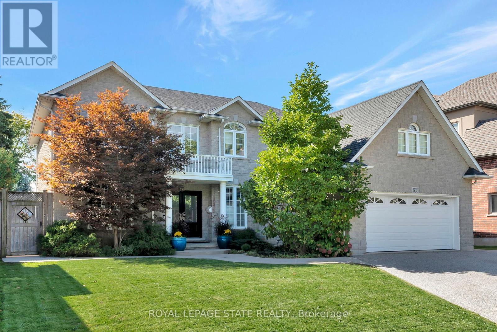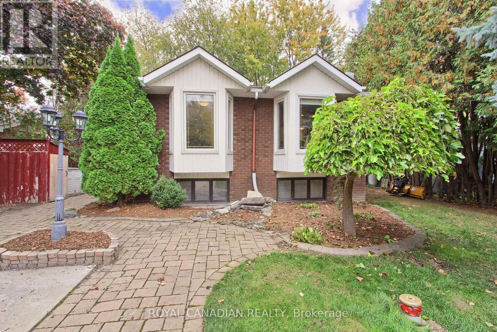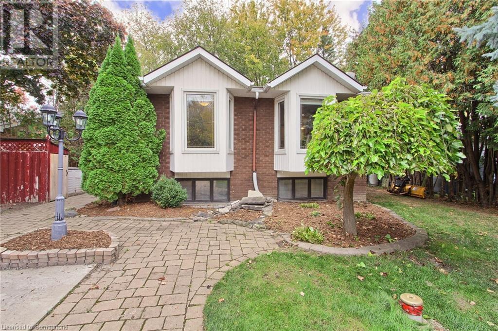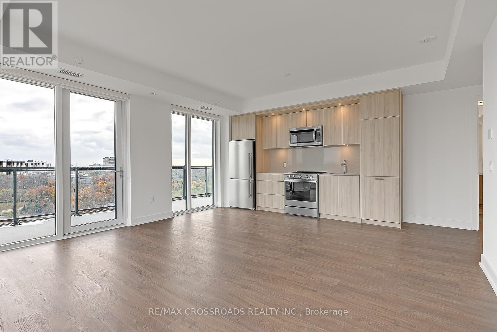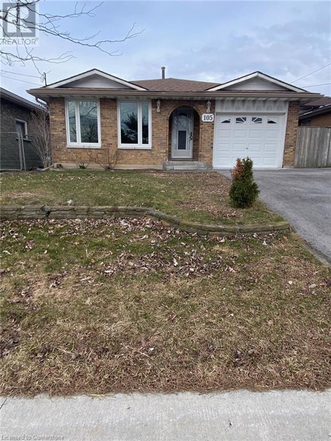5a - 30 Topflight Drive
Mississauga (Gateway), Ontario
This Modern, Fully Finished Office Space Is Strategically Located Near Major Highways (401&407) And The Newly Developed LRT Line, Ensuring Excellent Connectivity And Accessibility. Ideal For Professional Services, The Space Features 4 Individual Office, Boardroom, A Welcoming Reception Area, And A Kitchenette. Ample Natural Light Streams In Through Large Windows, Providing An Inviting And Productive Environment. With Ample Parking Available For Clients And Employees, This Office Is Conveniently Located Just Minutes Away From Key Business Hubs And Courthouses, Making It Perfect For Legal And Professional Service Firms. ** EXTRAS ** All Measurements And Taxes To Be Verified By Buyer And/Or Buyer's Agent. The Unit Is Part Of New Condo Conversion. Application In Progress, Subject To Approval From City Of Mississauga. Please Refer To Attached Schedule C For More Information. (id:50787)
RE/MAX Real Estate Centre Inc.
10 - 30 Topflight Drive
Mississauga (Gateway), Ontario
New And Pristine Professional Office Space For Sale At The Intersection Of Hurontario And Topflight Dr. In Mississauga. This Is The First Time It Is Being Offered! Conveniently Located With The New LRT Line Right Outside And Ample Parking Available. Ideal For Lawyers, Real Estate Offices Or Any Other Professional Use. Just One Block From Brampton Court. Abundant Windows Provide Plenty Of Natural Sunlight, Creating Bright And Welcoming Workspace. ** EXTRAS ** All Measurements And Taxes To Be Verified By Buyer And/Or Buyer's Agent. The Unit Is Part Of New Condo Conversation. Application in Progress, Subject to Approval From City Of Mississauga. Please Refer To Attached Schedule C For More Information. (id:50787)
RE/MAX Real Estate Centre Inc.
79 Wellbrook Boulevard
Welland, Ontario
Welcome to 79 Wellbrook. This 4 bedroom, 2 bathroom side split home in a quiet subdivision is the perfect family home. Featuring a double paved drive, detached 1 1/2 car garage, rear sunporch, open concept kitchen, and full finished basement with separate entrance possibilities this home is loaded with opportunity. Located in the South end with easy access to schools, parks, groceries, and all amenities this property has something to offer for everyone. (id:50787)
Royal LePage NRC Realty
6087 Sheba Drive
Ramara, Ontario
Welcome To 6087 Sheba Dr, This Gorgeous Piece Of Land Is Ready for you. This 101.61 Ft. X 300 Ft. 30,000 Sq. Ft. Lot Is Minutes To Lake St John, Airport, Rama, And The Beautiful Town Of Orillia. Original Owner Since 1991. We Have Plans And Drawings For A Home, And An Application Form And A Certificate Of Approval To Install A Class 2-6 Sewage System (From 1991) (id:50787)
Main Street Realty Ltd.
206 - 125 Shoreview Place
Hamilton (Lakeshore), Ontario
Gorgeous Lakeside Living! A Well Lit One Bedroom Unit in well maintained building. Loaded W/Upgrades: Premium Ceramic Throughout, No Carpet. Custom Roller Blinds, Granite Counter Tops, Back-Splash In Eat-In-Kitchen & Bathroom. Custom Glass Door Into Bathtub. Walk Out From Living Room To Balcony With Views Of Lake Ontario. A great community with a beautiful waterfront walking areas and convenient access to highway! (id:50787)
Right At Home Realty
1001 Kindred Road
Midland, Ontario
3.64 acres with major exposure to busy Highway 12. Only a 10 minute drive from Hwy 400. Water, sewer, & gas at the road. (id:50787)
Mincom Solutions Realty Inc.
263 - 7777 Weston Road
Vaughan (Vaughan Corporate Centre), Ontario
Fantastic Brand New Kiosk Unit, To Be Built, In New Building In Heart Of Vaughan. Centro Square Is A Commercial Center Consists Of Two Residential & One Commercial Building, Set Up Your Own Business. (id:50787)
Homelife/bayview Realty Inc.
1058 Northline Road
Kawartha Lakes, Ontario
Vendors take back mortgages available for 99.46 acres of land. Fronts onto Northline Rd, Just Off Hwy 35, in Rural Somerville Kawartha Lakes; you can build your dream house or use it for other opportunities allowed in zoning. It has a private primary hydro-line, a 200-amp panel, and Is Well-drilled on site. It has a road around the property's perimeter, allowing Great access. It Has an Abundance of Deer and Turkey, Making It Great For Any Outdoor Enthusiast just 1.5 Hours From Toronto, 5 minutes to Coboconk, Balsam Lake and 10 minutes to Fenelon Falls. (id:50787)
Royal Canadian Realty Brokers Inc
5 Bradford Street
Barrie, Ontario
TURNKEY COMMERCIAL PROPERTY WITH MODERN UPGRADES & UNBEATABLE VISIBILITY WITH PROXIMITY TO FUTURE DEVELOPMENTS! Discover a remarkable commercial property with unparalleled exposure and visibility. Nestled in a prime location, this property is close to proposed developments, making it a strategic investment opportunity. Notable exterior features maximize potential, with pre-wired signage capturing attention and hard-wired internet ensuring seamless connectivity. A front elevator lift provides convenient accessibility, while a large rear deck offers a delightful relaxation space. Ample parking caters to staff and clients. Security is prioritized, with a comprehensive system including fire systems and steel doors. New vinyl plank flooring creates a modern aesthetic, complemented by elegant pot lights and energy-efficient spray foam insulation. The main level welcomes you with abundant private offices with large windows and a warm reception area. Natural light permeates every level, thanks to generous-sized windows. The second level offers an open-concept layout and rough-ins for a kitchen. Renovation details shine throughout, from new staircases to raised trusses on the third level, creating bright, open spaces. Safety access and modern design elements complete the picture. Top to bottom, this property has been meticulously redone to the highest standards. Positioned for success, seize the opportunity to make a lasting impact in this thriving commercial hub. Unlock the potential of this remarkable investment. (id:50787)
RE/MAX Hallmark Peggy Hill Group Realty Brokerage
103 - 7191 Yonge Street
Markham (Thornhill), Ontario
One of the prestigious units located directly under the Liberty Suites in the world on yonge condos. This corner unit has two entrances, new flooring, one washroom, kitchen and a mezzanine. Nothing but the finest finishes as well as modern touches to make it a very attractive and welcoming unit. New hot water tank installed as well. all new electrical, plumbing, security cameras, accent wall with fireplace, and tv. (id:50787)
RE/MAX Hallmark Realty Ltd.
489 Broadway Avenue
Orangeville, Ontario
licensed restaurants with Amazing dine-in and takeout authentic Indian cuisine restaurants Business opportunity located on Broadway which is the main street of downtown Orangeville. This great business doubles as a licensed sit-down restaurant and a quick service restaurant (QSR) all in one. The layout is ideal as the space is only 1,470 sq ft and licensed for 40 + 24 on the sunny patio WITH LLBO. Ideal for so many business concepts. A great kitchen prep area, Plenty of seating with modern design & fittings, Two washrooms, Storage. Independently owned, No franchise fees. New owner can rebrand or explore different cuisines. BE YOUR OWN BOSS! A Must See! Lots of opportunities to grow! (id:50787)
Homelife/miracle Realty Ltd
4301 Palladium Way
Burlington, Ontario
A rare opportunity to acquire 8.78 acres of employment land with prominent Highway 407 exposure in Burlington's prestigious Alton Corporate Centre. Services are the the lot line and the site is shovel-ready for development. BC-1 zoning allows for a myriad of employment uses such as industrial, office, and many others. Quick access to highway at Appleby or Dundas Interchanges. Close to numerous amenities. (id:50787)
Colliers Macaulay Nicolls Inc.
36 - 6131 Mayfield Road
Brampton (Vales Of Castlemore North), Ontario
Welcome to Brand New 100% Commercial Retail Plaza Located At Airport Rd and Mayfield Rd Available Approx. 1,353 Sq Ft, Huge Both Exposure With High Traffic On Mayfield Rd and Airport Rd. Excellent Opportunity To Start New Business Or Relocate., Excellent Exposure, High Density Neighborhood! Suitable For Variety Of Different Uses. Unit Is In Shell Condition, Tenant To Do All Lease Hold Improvements! (id:50787)
RE/MAX Gold Realty Inc.
2nd Floor - 1988 Avenue Road
Toronto (Bedford Park-Nortown), Ontario
Welcome to 1988 avenue Road this fully renovated space is ready to be new hottest spot in Toronto. This turn key restaurant and bar offers an Exhaust Hood,Grill, Oven, Fryers, Prep tables and a fully custom bar as well. LLBO 88 seats Do not miss out and open just in time for spring. all equipments and inventory are included. Rent is 9300$ including tmi and taxes. (id:50787)
Century 21 Percy Fulton Ltd.
113 Green Gate Boulevard
Cambridge, Ontario
Welcome to this charming, two-story model home, ideally nestled in a quiet, family-friendly neighborhood just minutes from all amenities. The bright and airy main level features an open-concept design, inside entry from the garage, a beautiful eat-in kitchen with a upgraded deep sink featuring a waterfall rinse area for produce, ceramic tile backsplash and flooring, and a convenient pantry. The spacious living room boasts rich hardwood floors, while the dining area offers a seamless walkout to a fully fenced backyardperfect for entertaining or relaxing. Upstairs, you'll find three generously sized bedrooms, including a massive primary suite complete with a cozy fireplace, a large walk-in closet, and semi-ensuite access to a full bathroom with upgraded tub and fixtures (lifetime warranty/Bathfitters). The fully finished basement is a standout, featuring an impressive recreation room with a pool table, fireplace, a 3-piece bathroom, a cold cellar, and ample storage space. Additional highlights include a metal roof with a lifetime warranty, fresh paint throughout (2024), water softener, new blinds on the windows, and updated bathrooms. Step outside to your private backyard retreat, complete with a spacious deck with built-in lighting, a large shed, and a firepitperfect for outdoor gatherings. Dont miss the opportunity to make this beautiful family home yours! (id:50787)
Keller Williams Experience Realty Brokerage
201 - 1455 Celebration Drive
Pickering (Bay Ridges), Ontario
Experience Living in Universal City 2 Towers...A New Condo 1Bedroom + Den Unit in the Heart of Pickering!!! This East View Suite with Lots of Natural Lights and Large Balcony. Close to all Amenities...Mins. to Pickering Go Station, Pickering Town Centre, Hospital, Park, Casino, Hotel, Restaurants, Entertainments and Much more. MUST SEE!!! (id:50787)
Home Choice Realty Inc.
90 Main Street
Greater Sudbury (Onaping Falls), Ontario
Small commercial building formerly operated as a small restaurant/sandwich shop. Separate fully furnished Chip Stand. Land with a split zoning of commercial and residential. Great exposure with high traffic on HWT 144. Lots of parking. Main building has been completely renovated. Lots of potential for many uses such as retail or office space. *For Additional Property Details Click The Brochure Icon Below* (id:50787)
Ici Source Real Asset Services Inc.
4 Forsyth Avenue N
Hamilton (Westdale), Ontario
Located just steps to Hospital and University. Situated on a large corner lot with 2 driveways and parking for up to 7 vehicles including a double car garage. Excellent opportunity for a large family or a great investment opportunity . Electrical has been updated. Roof shingles updated, dual built in oven, microwave and stove top, on demand hot water heater, furnace were all replaced approx 6/7 years. Hardwood under carpet in second level bedrooms. Convenient Westdale location just a short walk to restaurants, coffee shops, bus routes, rec centre, grocery store and much more! (id:50787)
RE/MAX Escarpment Realty Inc.
25 Mapleview Drive
Hagersville, Ontario
Welcome to this beautiful family home located in the quant town of Hagersville. The Spacious layout of this 4 Level Backsplit offers ample room for the whole family and for entertaining. The Upper level offers 3 Bedrooms, 2 full bathrooms and large hall closet with laundry setup. From the front entrance you arrive into the Open Concept Living Room/dining room which is adjacent to the Eat-in Kitchen which has access to the backyard. Head on down one level and find the recreation room with fireplace as well as an additional bedroom and large bathroom with soaker tub. The Lower unfinished basement provides clean slate for many options. Finish it as additional living space, workshop or even a home office. The large 3 car garage offer a double door access with garage door opener plus a single car garage door with double french doors leading to the backyard. Great for additional workshop or just storing your cars and equipment. (id:50787)
Keller Williams Complete Realty
118 King Street E Unit# Lph14
Hamilton, Ontario
Stunning lower Penthouse located in the Residences of the Royal Connaught. Iconic building complete with celebrity history. Luxurious finishes throughout. Floor to ceiling windows, 13' ceilings. 2 bedrooms and 2 full baths. Open concept living, dining, kitchen with 2 Juliette balcony doors. Primary bedroom with ensuite bath and full walk in closet. Layered lighting with pot lights and hanging pendant lights. Lease includes 1 underground parking space. Locker located on the same floor. Quartz counters, built in microwave, stove and fridge, dishwasher and stack washer and dryer included. 24 hour security in Grand Lobby. Signature landmark building with rich historical character. (id:50787)
Keller Williams Edge Hearth & Home Realty
1310 Duncan Road
Oakville, Ontario
Nestled in the prestigious Morrison neighbourhood of Southeast Oakville, this meticulously renovated custom home rests on a 75ft x 150ft south-facing lot. Thoughtfully redesigned from the studs, it seamlessly blends high-end finishes with a family-focused, modern layout. Oversized windows flood the space with natural light, highlighting the white oak flooring and custom millwork throughout. The open-concept kitchen and family room create a warm, inviting atmosphere, featuring top-tier appliances, custom cabinetry and a large center island with seating for 3. Just off the kitchen, the sunroom extends your living space, offering views of the landscaped backyard, mature trees, and a large deck. The formal living and dining room are perfect for hosting, with soaring 13-foot ceilings and a cozy wood-burning fireplace, adding to the home’s welcoming feel. Upstairs, the large primary suite offers a private retreat, complete with a spa-inspired ensuite featuring heated floors, dual sinks, a walk-in shower with bench seating, and a freestanding tub. Two additional generously sized bedrooms provide comfortable accommodations for family or guests. The fully finished basement extends the living space with a spacious recreation room, a well-equipped laundry area with a task sink, and a private nanny suite featuring a walk-in closet and a three-piece bathroom. Combining contemporary design, luxurious finishes, and an exceptional location, this home is the epitome of family living in one of Oakville’s coveted neighbourhoods. Easy access to both the Oakville and Clarkson GO station. Perfect for commuters. Quiet, family-friendly neighbourhood. Walking distance to public and private schools. (id:50787)
Century 21 Miller Real Estate Ltd.
636 Greenravine Drive
Ancaster, Ontario
Discover your ideal family home at 636 Green Ravine Drive in Ancaster, a custom-built home designed with elegance, space, and entertaining in mind. Nestled in a sought-after neighbourhood, this residence features large principal rooms and an inviting layout ideal for large gatherings and family living. The heart of this home is its beautifully crafted kitchen, featuring a large centre island with ample countertop seating - perfect for casual dining and a natural gathering spot for guests. With custom cabinetry and plenty of cupboard and counter space, offering both style and functionality. Adjoining the kitchen is a dinette with enough space for a large table, along with additional countertop seating over looking the spacious family room, creating a seamless flow for large gatherings. A separate formal dining room provides an elegant setting for more formal dinners and special occasions. The main floor also includes a dedicated office, providing a private and quiet space for working from home. Upstairs, you'll find four large bedrooms, including an oversized master suite with gas fireplace, walk in closet, and a 5pc ensuite with double vanities, soaker tub and walk-in shower. You'll appreciate the quality of finishes in the lower level, which provides an abundance of extra living space with its beautifully designed rec room with bar set up, additional bathroom, and plenty of storage room. Step outside to the sun-filled private yard, with its sunken hot tub, pool house and shed, and a custom removable awning. Additional highlights include the gas-heated two car garage that doubles as an ideal party room, hardwood flooring, 200amp service, huge cantina/storage area in basement, and much more. Located near the area's best schools, parks and trails, within walking distance to all amenities, plus quick access to the hwy, this home is perfect for those who appreciate quiet luxury, space, and an exceptional neighbourhood within the community of Ancaster. (id:50787)
Royal LePage State Realty
719 Potawatomi Crescent
Melancthon, Ontario
Welcome to 719 Potawatomi Crescent....this one year old Townhome is perfect for young families. As you enter the home through french doors you walk into an open concept floor plan with kitchen, dinning room, living room and 2 pc powder room. Easy to keep clean with hardwood flooring and tile on the main floor. The upper level has four spacious rooms with the primary bedroom having a 4 pc ensuite and walk in closet. For ultimate convenience the laundry room is located on the second floor as well. Walking distance to grocery store, LCBO, Dollarstore, coffee shop, gas station, pet store and fast food. (id:50787)
Century 21 Millennium Inc.
3945 Foxwood Avenue
Mississauga (Lisgar), Ontario
Welcome to the Thriving Community of Lisgar! Beautiful Family Home, Impeccably Clean With Quality Upgrades. Entertain All Summer in Your Spacious Backyard With Salt Water Pool and Artificial Turf (no maintenance!) This Home is Truly Turn-Key and Move-In Ready. New Vinyl Flooring Throughout the Entire Home in 2024. Living and Dining Well Lit With Natural Light. Kitchen Features Stainless Steel Appliances. New Cabinets, Backsplash, Peninsula, Quartz Countertops Updated in 2024. Family Room Complete With Gas Fireplace and Built-In Blinds on Patio Doors Leading to The Backyard. Second Floor Features Oversized Primary Bedroom With Walk-In Closet. 4Piece Ensuite Oasis with Soaker Tub and Separate Shower (2024.) Two Additional Bedrooms, 4Piece Washroom and Spacious Linen Closet Complete the Upper Level. Need More Space? Open Concept Finished Basement With Endless Possibilities! Rec Room With Vinyl Flooring, Electric Fireplace (2024) Use the Bonus Room as an Additional Bedroom or Private Office Space. Excellent Location: Minutes to 401, 407 and Lisgar GO. Surrounded by Good Schools, Parks, Retail and Restaurants. (id:50787)
Sutton Group Realty Systems Inc.
2163 Towne Boulevard
Oakville (1015 - Ro River Oaks), Ontario
A rare gem awaits in River Oaks, Oakville, yours to call home! This meticulously maintained 4+1 bedroom detached home offering over 3500 sq/ft of living space is a rare find located in one of Oakville's premier neighbourhoods - River Oaks, offering an exceptional lot size (93' x 200' x 175') and an unparalleled sense of privacy with no neighbours in sight! 5 unique features we love about this home: Unmatched Lot & Privacy: Nestled on an oversized lot, this property provides an expansive backyard retreat with no direct neighbours, creating a serene escape in the heart of Oakville. Nature at Your Doorstep: Backing onto a scenic trail and lush parkland, enjoy direct access to nature, walking paths, and endless outdoor adventures right from your backyard. Sunroom Oasis: The bright and airy sunroom offers a tranquil space to unwind year-round, perfect for morning coffee or evening relaxation while taking in breathtaking views. Impeccably Maintained: Pride of ownership is evident throughout, with meticulous upkeep ensuring a move-in-ready experience for discerning buyers. Exclusive & Peaceful Living: This home offers an unmatched blend of space, privacy, and nature, making it ideal for families seeking a retreat-like setting while still being close to top-rated schools, amenities, and commuter routes. Don't miss this rare opportunity to own a truly one-of-a-kind property in the desirable River Oaks Neighbourhood! (id:50787)
Forest Hill Real Estate Inc.
16 Blackberry Valley Crescent E
Caledon, Ontario
***OPEN HOUSE MARCH 22,23 From 1PM-4PM*** Welcome to 16 Blackberry Valley Crescent, Caledon! This stunning home is in a peaceful, family-friendly neighborhood with parks, trails, top schools, and nearby amenities. Featuring a spacious, light-filled layout, a open kitchen with an Extended Breakfast Bar with backsplash, and a cozy family room, its perfect for modern living. The serene backyard is ideal for relaxation and entertaining. No Side Walk For Extra Parking. Very Close To Hwy 10 & Hwy 410. Don't miss this rare opportunity. Schedule your showing today! (id:50787)
Exp Realty
406 - 88 Broadway Avenue
Toronto (Mount Pleasant West), Ontario
There is a lot you will like about this bright and spacious two bedroom plus den condo. Of particular note is the amazing 300 square foot private terrace that is perfect for entertaining friends and family. In suite 406, you will appreciate the highly functional split bedroom layout, the spacious living and dining space with open concept kitchen, the large primary bedroom with walk-in closet and four piece ensuite bath, the spacious second bedroom, and a den, with French doors and built-in cabinets, that was converted to be used as a bedroom. Nine foot smooth ceilings throughout. The unit comes with one parking and one locker. Building amenities include a 24 hour concierge, gym, indoor pool with hot tub and sauna, party room, 9th floor terrace with BBQ and ample visitor parking. Enjoy all the conveniences the Yonge and Eglinton community has to offer. The ideal location offers quick access to shops, pubs, and restaurants, a short walk to the TTC. In catchment for North Toronto Collegiate. *** PLEASE SEE VIRTUAL TOUR FOR 3D WALKTHROUGH ** (id:50787)
Sage Real Estate Limited
801 - 1235 Richmond Street
London, Ontario
Welcome to Luxe Condos, this luxurious 3 bedroom, 2 bathroom furnished condo offers an exceptional value for any buyers! Located just minutes away from Western University. Just move in and enjoy, this unit ensures a hassle free, turnkey experience! The spacious unit is 1088 sq ft, and features floor to ceiling windows, 9 foot ceilings, and stunning views. The master bedroom includes a walk in closet, and a private 3-piece ensuite. The two additional bedrooms are generously sized, and share a semi-ensuite bathroom. The modern kitchen includes stainless steel appliances, granite countertops, and a stylish backsplash, while the open concept living room provides a cozy and functional space. Residents can enjoy a variety of premium amenities, including yoga studio, games room, movie theatre for up to 30 people, fitness club, meeting/party rooms, study spaces, 24 Hour Concierge, and an attached Starbucks. Enjoy access to the beautiful Ross Park, steps from the bike paths along the Thames River and close to all the amenities needed. This condo presents the perfect modern, upscale living experience at an affordable price! (id:50787)
Zolo Realty
13 Mckee Drive
Caledon (Caledon East), Ontario
OPEN HOUSE SUNDAY APRIL 13TH, 2PM TO 4PM ** Executive Home in the heart of Caledon East. 4 huge bedrooms and 3 baths, large foyer with Scarlett O'Hara staircase. Lovingly maintained and updated. Hardwood throughout most principal rooms, kitchen features SS appliances, and a large breakfast area with walkout to the pool and overlooking the sunken family room with another walkout. Backyard features a wonderfully designed oasis with a gorgeous 20x40 saltwater pool with 2 stairways, a separate change-house with 2 pc bathroom and outdoor shower. Expansive stone patio and walkways with Integrated conversation areas, and a fully equipped cabana/bar with H/C running water and granite countertops. Extensive new fencing completed last year, and the property boasts full underground sprinkler systems. The unfinished basement offers unlimited potential, and features high ceilings and a completely separate entrance from the garage. (id:50787)
Royal LePage Meadowtowne Realty
205 Thames Way Unit# 22
Hamilton, Ontario
The wait is over!!!! HAMPTON PARK by DiCENZO HOMES is OPENING THEIR DOORS & INVITING YOU INSIDE to our FREEHOLD TOWNES located in the MOUNT HOPE neighbourhood of HAMILTON. UNIT #22 is a FULLY FINISHED INTERIOR TOWNE, 1430 SF with a BRICK, STUCCO & STONE front exterior. Open the door & “glorious grey” VINYL PLANK FLOORING leads you to a WIDE OPEN CONCEPT LIVING, DINING & KITCHEN AREA. A DETAILED CHEF’S KITCHEN invites you to explore & enjoy the “well thought out” details by our DESIGN TEAM boasting UPGRADED WHITE SHAKER STYLE CABINETRY with SOFT CLOSE DOORS, SUBWAY TILE BACKSPLASH, DEEP UPPER FRIDGE CABINET & STONE COUNTERTOPS that wrap around and are completed with a BREAKFAST BAR. Perfect for kids doing homework or an extension of the ENTERTAINMENT SPACE. This UNIT is WIDER than most TOWNES & allows for a COZY SECTIONAL & additional pieces. When it’s time to relax, head up the OAK STAIRS to 3 SPACIOUS BEDROOMS & a PRIMARY BEDROOM worth closing the door & escaping for a while. A LARGE WALK-IN CLOSET & an ENSUITE with full size GLASS FRONT SHOWER complete with SHOWER NICHE, POTLIGHT & STONE COUNTERTOPS. This TOWNE is ready to be YOURS in a SNAP… move in “IN 30, 60 or 90 DAYS!” (id:50787)
Coldwell Banker Community Professionals
813 - 2055 Danforth Avenue
Toronto (Woodbine Corridor), Ontario
Experience vibrant urban living in the heart of Danforth Village, where transit, shopping, and daily essentials are just steps away. This bright and spacious 1+1 bedroom, 1 bathroom suite features a modern open-concept layout with floor-to-ceiling windows that flood the space with natural light. The unit also showcases newly updated flooring by the kitchen, adding a fresh and stylish touch to the space. Step out onto your private balcony to unwind and soak in spectacular sunset views that bring a sense of peace and beauty to your evenings. Enjoy the convenience of ensuite laundry and indulge in premium building amenities, including a fully equipped gym, chic party/meeting room, outdoor BBQ area, and ample visitor parking. Dont miss your chance to enjoy elevated condo livingwith comfort, style, and a view that truly sets it apart. (id:50787)
Keller Williams Advantage Realty
44 West Avenue W
Hamilton (Winona), Ontario
Endless Possibilities on an Oversized Lot in Stoney Creek! Nestled in Stoney Creek, this charming bungalow sits on an impressive 98' x 140 lot, offering incredible potential for investors, builders, or homeowners looking to create something special. With a separate entrance to the lower level, this home is primed for an income-generating rental suite or a multi-generational living space. Looking for something bigger? Follow the lead of neighboring properties and build your custom dream home on this expansive lot. Another exciting option? Explore the potential for severance and develop two new homes in this thriving area. Whether you choose to renovate, rebuild, or invest, this is an opportunity you don't want to miss. Located in a desirable community with easy access to highways, schools, and amenities, this property offers the perfect mix of space, location, and future growth. (id:50787)
Keller Williams Edge Realty
44 West Avenue
Stoney Creek, Ontario
Endless Possibilities on an Oversized Lot in Stoney Creek! Nestled in Stoney Creek, this charming bungalow sits on an impressive 98' x 140 lot, offering incredible potential for investors, builders, or homeowners looking to create something special. With a separate entrance to the lower level, this home is primed for an income-generating rental suite or a multi-generational living space. Looking for something bigger? Follow the lead of neighboring properties and build your custom dream home on this expansive lot. Another exciting option? Explore the potential for severance and develop two new homes in this thriving area. Whether you choose to renovate, rebuild, or invest, this is an opportunity you don’t want to miss. Located in a desirable community with easy access to highways, schools, and amenities, this property offers the perfect mix of space, location, and future growth. (id:50787)
Keller Williams Edge Realty
113 Eastbourne Avenue
Hamilton (St. Clair), Ontario
Nestled in the sought-after St. Clair neighborhood, 113 Eastbourne Avenue seamlessly blends modern finishes with timeless charm. This beautifully updated home, fully renovated just two years ago, offers the perfect balance of contemporary style and classic character. From the moment you step inside, you're welcomed by a bright and inviting atmosphere, where thoughtful updates complement the homes original charm. The spacious living and dining areas are ideal for entertaining, featuring stylish finishes that enhance the warmth and comfort of the space. With four generously sized bedrooms, there is plenty of room for a growing family or those in need of extra space for a home office or guest room. The updated kitchen is a chefs dream, boasting sleek countertops, modern cabinetry, and stainless steel appliances. A convenient main-floor powder room adds to the homes functionality. Upstairs, the full bathroom exudes spa-like elegance, with contemporary finishes that create a relaxing retreat. The unfinished basement offers endless potential, whether you envision extra storage, a home gym, or a future living space. Outside, the homes curb appeal is undeniable, with a welcoming front porch that invites you to sit and enjoy the charm of this beautiful neighborhood. Located just minutes from parks, schools, and trendy shops, this home is a true gem in one of Hamilton's most desirable areas. (id:50787)
Exp Realty
322 Russ Road
Grimsby (055 - Grimsby Escarpment), Ontario
Welcome to 322 Russ Road, a stunning, fully renovated sidesplit nestled on a serene, private dead-end road in Grimsby, offering unmatched privacy with just a handful of neighbors. This remarkable home boasts an open-concept layout that creates a seamless flow throughout, highlighted by gleaming hardwood floors and modern finishes that add warmth and style to every room. The heart of the home features a spacious living and dining area, perfect for both entertaining and everyday family life. Two full, newly renovated bathrooms provide luxurious, spa-like touches with sleek fixtures and contemporary designs that elevate comfort. The ground-floor laundry room is thoughtfully situated to provide convenience and a touch of tranquility, with large windows offering breathtaking views of the expansive backyard, letting in plenty of natural light. Outside, the property is equally impressive. An extensive stone patio awaits, complete with pergolas that offer shade and structure for outdoor dining, entertaining, or simply relaxing amidst the professionally landscaped grounds. Picture yourself here in the evening, catching the stunning sunset as it casts a warm glow over the entire property. Beyond the backyard, an incredible 5,000 sq ft outbuilding is fully equipped with power and lighting, making it ideal for a workshop, storage of large vehicles, or even operating a business from the comfort of your home. The property also provides ample parking space for residents and guests alike. Every inch of this property has been carefully designed to balance luxury with functionality, making it a perfect blend of comfort, convenience, and practicality in a secluded, sought-after location. Don't miss the chance to experience this exceptional property322 Russ Road is ready to welcome you home. (id:50787)
Exp Realty
1310 Duncan Road
Oakville (1011 - Mo Morrison), Ontario
Nestled in the prestigious Morrison neighbourhood of Southeast Oakville, this meticulously renovated custom home rests on a 75ft x 150ft south-facing lot. Thoughtfully redesigned from the studs, it seamlessly blends high-end finishes with a family-focused, modern layout. Oversized windows flood the space with natural light, highlighting the white oak flooring and custom millwork throughout. The open-concept kitchen and family room create a warm, inviting atmosphere, featuring top-tier appliances, custom cabinetry and a large center island with seating for 3. Just off the kitchen, the sunroom extends your living space, offering views of the landscaped backyard, mature trees, and a large deck. The formal living and dining room are perfect for hosting, with soaring 13-foot ceilings and a cozy wood-burning fireplace, adding to the homes welcoming feel. Upstairs, the large primary suite offers a private retreat, complete with a spa-inspired ensuite featuring heated floors, dual sinks, a walk-in shower with bench seating, and a freestanding tub. Two additional generously sized bedrooms provide comfortable accommodations for family or guests. The fully finished basement extends the living space with a spacious recreation room, a well-equipped laundry area with a task sink, and a private nanny suite featuring a walk-in closet and a three-piece bathroom. Combining contemporary design, luxurious finishes, and an exceptional location, this home is the epitome of family living in one of Oakvilles coveted neighbourhoods. Easy access to both the Oakville and Clarkson GO station. Perfect for commuters. Quiet, family-friendly neighbourhood. Walking distance to public and private schools. (id:50787)
Century 21 Miller Real Estate Ltd.
322 Russ Road
Grimsby, Ontario
Welcome to 322 Russ Road, a stunning, fully renovated sidesplit nestled on a serene, private dead-end road in Grimsby, offering unmatched privacy with just a handful of neighbors. This remarkable home boasts an open-concept layout that creates a seamless flow throughout, highlighted by gleaming hardwood floors and modern finishes that add warmth and style to every room. The heart of the home features a spacious living and dining area, perfect for both entertaining and everyday family life. Two full, newly renovated bathrooms provide luxurious, spa-like touches with sleek fixtures and contemporary designs that elevate comfort. The ground-floor laundry room is thoughtfully situated to provide convenience and a touch of tranquility, with large windows offering breathtaking views of the expansive backyard, letting in plenty of natural light. Outside, the property is equally impressive. An extensive stone patio awaits, complete with pergolas that offer shade and structure for outdoor dining, entertaining, or simply relaxing amidst the professionally landscaped grounds. Picture yourself here in the evening, catching the stunning sunset as it casts a warm glow over the entire property. Beyond the backyard, an incredible 5,000 sq ft outbuilding is fully equipped with power and lighting, making it ideal for a workshop, storage of large vehicles, or even operating a business from the comfort of your home. The property also provides ample parking space for residents and guests alike. Every inch of this property has been carefully designed to balance luxury with functionality, making it a perfect blend of comfort, convenience, and practicality in a secluded, sought-after location. Don’t miss the chance to experience this exceptional property—322 Russ Road is ready to welcome you home. (id:50787)
Exp Realty
17 Periwinkle Road
Springwater (Midhurst), Ontario
This stunning, nearly-new home in the desirable Midhurst Valley neighbourhood offers plenty of space and modern features. The main floor welcomes you with beautiful solid hardwood floors, a cozy fireplace, and stylish zebra blinds throughout. The chef-inspired kitchen is equipped with stainless steel appliances and ample storage. Upstairs, the spacious primary bedroom boasts a luxurious 5-piece ensuite and walk-in closet, while two additional bedrooms offer plenty of natural light. The upstairs laundry adds convenience, and the fully finished basement, accessible through the garage, features a modern kitchen, pot lights, and its own laundry. This home has everything you need! (id:50787)
Right At Home Realty
636 Greenravine Drive
Hamilton (Ancaster), Ontario
Discover your ideal family home at 636 Green Ravine Drive in Ancaster, a 3000sqftcustom-built home designed with elegance, space, and entertaining in mind. Nestled in a sought-after neighbourhood, this residence features large principal rooms and an inviting layout ideal for large gatherings and family living. The heart of this home is its beautifully crafted kitchen, featuring a large centre island with ample countertop seating - perfect for casual dining and a natural gathering spot for guests. With custom cabinetry and plenty of cupboard and counter space, offering both style and functionality. Adjoining the kitchen is a dinette with enough space for a large table, along with additional countertop seating over looking the spacious family room, creating a seamless flow for large gatherings. A separate formal dining room provides an elegant setting for more formal dinners and special occasions. The main floor also includes a dedicated office, providing a private and quiet space for working from home. Upstairs, you'll find four large bedrooms, including an oversized master suite with gas fireplace, walk in closet, and a 5pc ensuite with double vanities, soaker tub and walk-in shower. You'll appreciate the quality of finishes in the lower level, which provides an abundance of extra living space with its beautifully designed rec room with bar set up, additional bathroom, and plenty of storage room. Step outside to the sun-filled private yard, with its sunken hot tub, pool house and shed, and a custom removable awning. Additional highlights include the gas-heated two car garage that doubles as an ideal party room, hardwood flooring, 200amp service, huge cantina/storage area in basement, and much more. Located near the area's best schools, parks and trails, within walking distance to all amenities, plus quick access to the hwy, this home is perfect for those who appreciate quiet luxury, space, and an exceptional neighbourhood within the community of Ancaster. (id:50787)
Royal LePage State Realty
32 Mapleton Street
Richmond Hill (Oak Ridges), Ontario
Fresh New Luxury Detached Home. Good Location. Desirable Layout. Conveniently Located At High Demand Community Of Oak Ridges, Large Sun Filled 4 Bedrooms With 3 Bathrooms On Upper Level. Central To King City & Richmond Hill** Elegant & Luxurious Finishing. The European Inspired Design Features high Ceilings On The Main Level. A skylight on the second floor with excellent natural lighting.Oversized Contemporary Kitchen W/ Granite Island, Direct Access To GarageTop School: St. Andrew's College, St. Anne's School, Pace For Gifted Education**Easy Access To Hwy400/404/Yonge St/ New Community Ctr & Library** Millions $ Homes In Same Street ** Must Come See (id:50787)
Exp Realty
607 - 851 Queenston Road
Hamilton (Stoney Creek), Ontario
Maintenance free living! Don't miss out on this move-in ready two bedroom unit with over 700 sq ft of living space. Several recent building upgrades over the past two years, including updated underground parking completed in 2024, front landscaping, resurfaced back parking lot with visitor parking, and improved elevators. Nicely finished for the new owner to enjoy the updates, and also peace and quiet in the comfort of their unit. Excellent location just minutes to the Redhill Expressway, QEW access, Confederation Go Station (currently being built), and a short walk to Eastgate Square, Redhill Library, shopping, restaurants and more! This spacious unit offers in suite laundry, one underground parking space plus storage locker. Immediate occupancy available. One pet (no size limit) allowed per unit. (id:50787)
RE/MAX Escarpment Realty Inc.
610 - 501 Adelaide Street W
Toronto (Waterfront Communities), Ontario
Sunny, upgraded, like-new 1 bed+office in luxury Kingly building of approximately 100 suites. Peaceful west views from full-width windows overlooking treed courtyard. Suite features extra storage including custom closets, entertainment unit, built-in office with tall cabinets and 5' x 3' storage locker. Upgrades include window blinds & curtains, Restoration Hardware lighting in living room and bedroom, extended kitchen cabinets, upgraded backsplash, bathroom vanity and shower enclosure. Quiet, boutique building enjoys low unit count with full amenities including 24 hr concierge, well-equipped gym, party lounge, catering kitchen and terrace, bike storage and best elevator-to-suite ratio. 2 min walk to Bathurst or King streetcar, 20 min walk to Osgoode subway. Surrounded by shops, restaurants/bars & services, including Waterworks Food Hall (2 min walk), Loblaws (5 min walk), Farm Boy (8 min walk) and The Well (8 min walk). ** Record low price for any unit at 501 Adelaide, exceptional value. ** (id:50787)
Chestnut Park Real Estate Limited
78 Twmarc Avenue
Brock (Beaverton), Ontario
Whether a first-time buyer or a retiree, you can enjoy this 3-bedroom, 2-bathroom bungalow with a finished basement on a 60x200-foot lot, septic and dug/drilled well in a family-friendly neighborhood. Residents can experience amazing sunsets and swim at Lake Simcoe or the beach. The property is just minutes from shopping centers, schools, marinas, beautiful parks and trails,restaurants, and other amenities. Additionally, it's approximately 25 minutes to Hwy 404 for an easy commute. (id:50787)
Royal Canadian Realty
78 Twmarc Avenue
Beaverton, Ontario
Whether a first-time buyer or a retiree, you can enjoy this 3-bedroom, 2-bathroom bungalow with a finished basement on a 60x200-foot lot, septic and dug/drilled well in a family-friendly neighborhood. Residents can experience amazing sunsets and swim at Lake Simcoe or the beach. The property is just minutes from shopping centers, schools, marinas, beautiful parks and trails,restaurants, and other amenities. Additionally, it's approximately 25 minutes to Hwy 404 for an easy commute. (id:50787)
Royal Canadian Realty Brokers Inc
9860 Morning Glory Road
Georgina (Pefferlaw), Ontario
Beautifully updated bungalow in the charming town of Pefferlaw. This 3 bed, 2 bath home is situated on a large 60x259ft private lot and backs onto forested area. The open-concept living room/kitchen features a gas fireplace, quartz countertops, updated s/s appliances, hardwood floors and is soaked in natural light. The spacious primary bedroom features a large double closet and the newly renovated shared ensuite is a spa-like oasis with heated floors. Entertain guests with ease on your large back deck or head into the bar shed to serve up some cold drinks. Located just minutes to Lake Simcoe, boat launch, trails, & parks, this home offers up the perfect outdoor lifestyle while remaining conveniently close to in-town amenities. (id:50787)
Keller Williams Realty Centres
1004 - 30 Inn On The Park Drive
Toronto (Banbury-Don Mills), Ontario
This bright and spacious 2-bedroom, 2-bathroom condo offers 1,031 sq. ft. of open-concept living with 9-ft ceilings, floor-to-ceiling windows, and a wrap-around balcony with stunning North-East views. The modern kitchen features quartz countertops, energy-efficient stainless steel appliances, and soft-close cabinetry, while the primary bedroom includes a walk-in closet and ensuite bath. Enjoy in-suite laundry, parking, locker, and access to top-tier amenities. Steps from parks, shopping, dining, and transit, including the DVP, 401, and upcoming Crosstown LRTthis is urban living at its best! Book your viewing today! (id:50787)
Realty Associates Inc.
RE/MAX Crossroads Realty Inc.
Basement - 3684 Bala Drive
Mississauga (Churchill Meadows), Ontario
Amazing One Bedroom Fully Upgraded Basement Apartment With Separate Entrance, In Most Desirable Neighborhood Of Churchill Meadows, Spacious Living Space. Bright & Open Concept Layout, Living room, Full Kitchen, laundry room and Spacious Bedroom with A Great Layout. Close To Parks & Public Transport - A Must See! (id:50787)
Right At Home Realty
105 Lavina Crescent
Hamilton, Ontario
Fabulous west mountain location across from a large dog friendly greenspace with soccer field and baseball diamond Olympic Park. Four level back split nestled in a very quiet peaceful en-clave much larger than it appears from the outside. Features five bedrooms which is very difficult to find in this area & two full bathrooms. Perfect for a large or growing family, highly ranked schools. This home offers spacious rooms, large main level family room with wood burning fireplace & new patio doors to the walk out over looking the beautiful inground swimming pool. Open foyer with closet. Updated vinyl & broadloom floors, big bright living room/ dining room combination with hardwood floor, large eat in kitchen with inside garage access. Updated roof 2021, furnace & central air 2024, driveway 2023. Same owners since 1982. (id:50787)
RE/MAX Escarpment Realty Inc.


