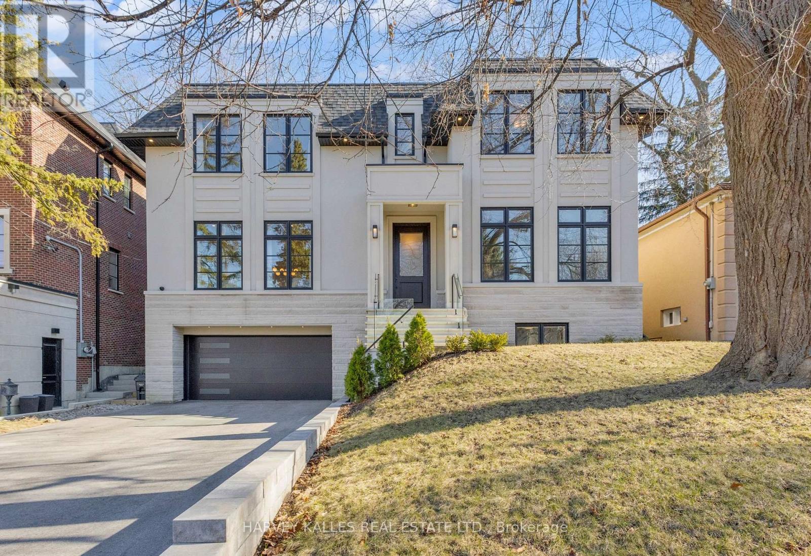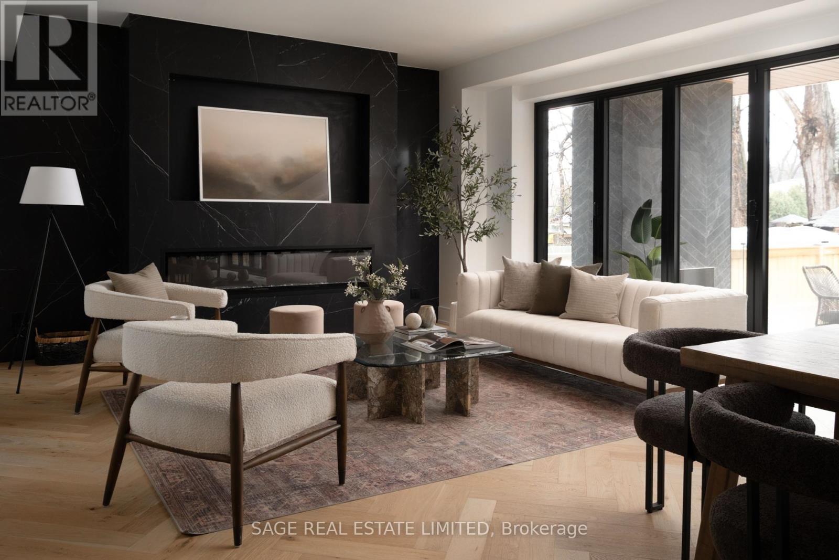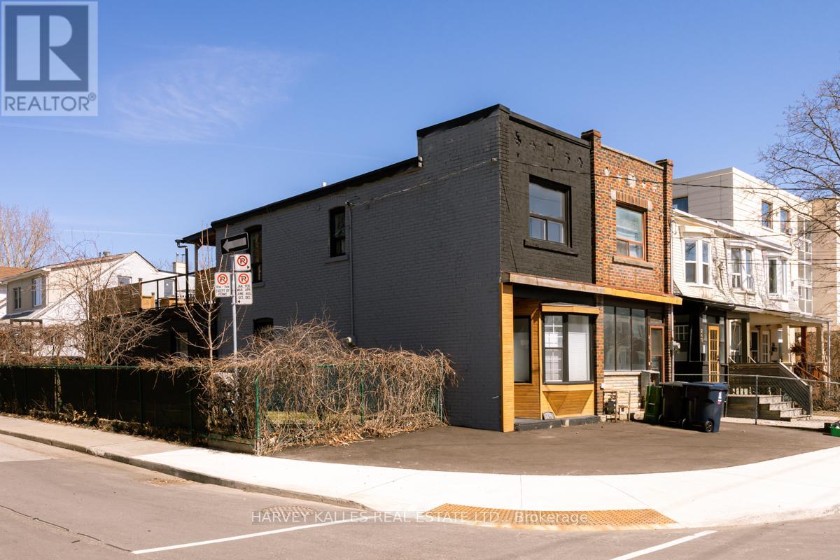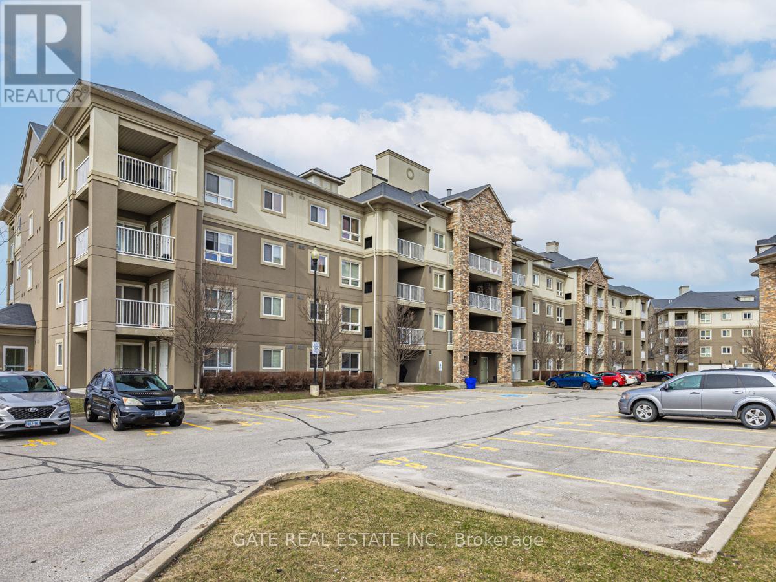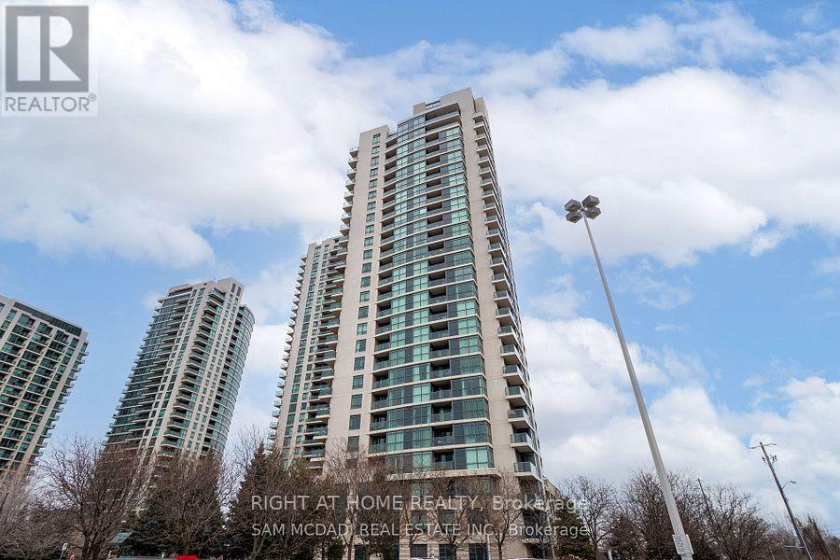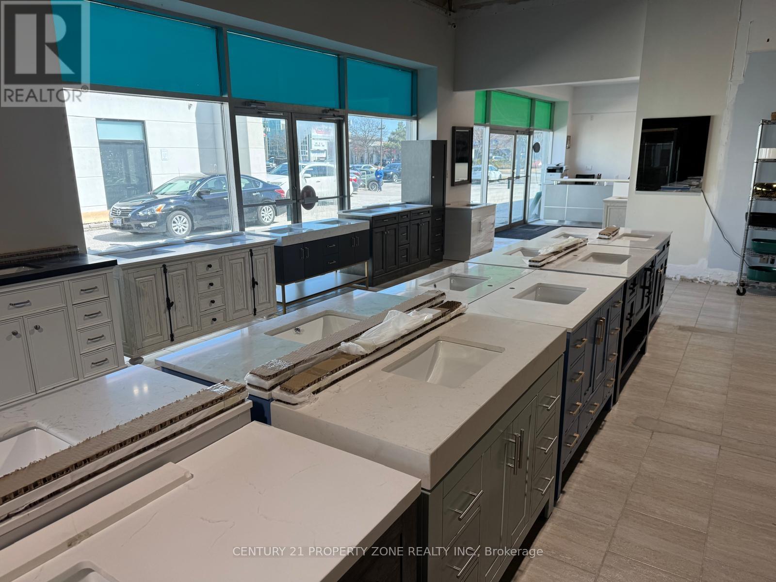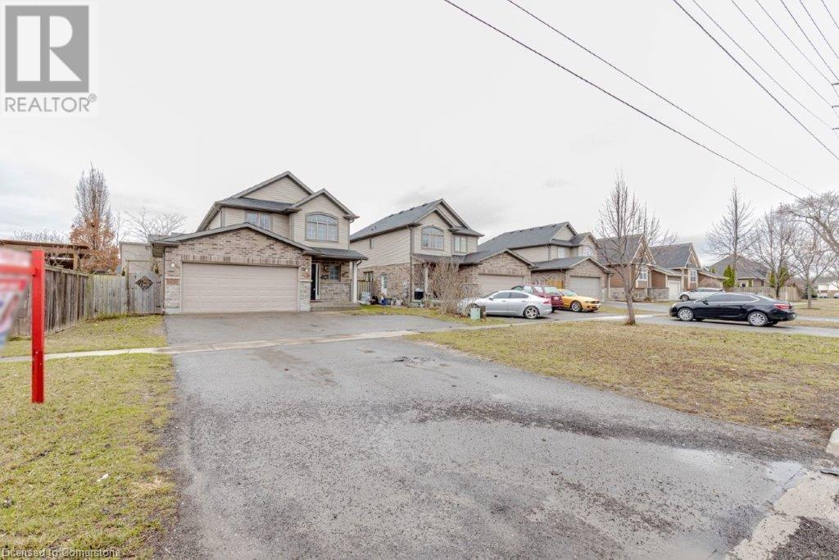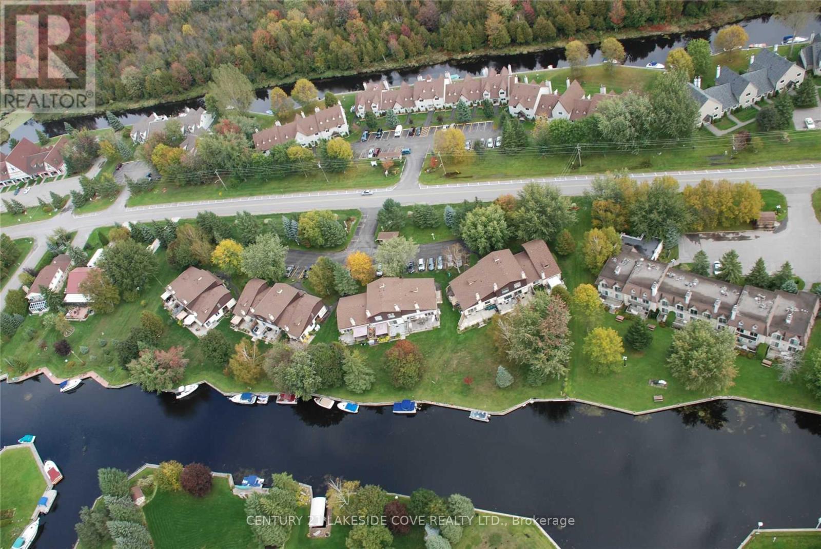29 Leland Avenue
Toronto (Stonegate-Queensway), Ontario
Unveil The Chic Sophistication Of 29 Leland Ave, A Sanctuary Of Modern Luxury And Design. The Main Floor Features Large Principal Living And Dining Areas That Radiate Both Intimacy And Openness. The Eat-In Kitchen, A Culinary Dream, Is Outfitted With High-End Appliances Perfect For Casual Meals And Entertaining. This Space Extends To The Family Room, Which Opens Effortlessly To A Deck And Landscaped Yard, Promoting An Inviting Flow For Indoor-Outdoor Living In The Warmer Months. The Second Level Is Flooded With Natural Light From Skylights, Highlighting A Primary Suite With Walk-Out To Private Balcony, Gorgeous Ensuite, And Walk-In Closet, Plus Three Additional Bedrooms, Each With Their Own Ensuites, Offering Privacy And Comfort For Family And Guests, Alongside Convenient Upper-Floor Laundry. The Lower Level Adds An Extra Dimension Of Living Space With Heated Floors And Offers A Spacious Rec Room Featuring A Wet Bar With Koolatron Wine Fridge And Custom Built-Ins, Plus A Nanny Suite, Secondary Laundry Room, Bathroom, And Walkout To The Yard. High-Tech Convenience Is Integrated Throughout The Home With A Smart Home System, Central Vacuum, And Security Features, Including Access To The Built-In Double Garage And Exterior From The Lower Level. 29 Leland Ave Is The Epitome Of Elegance And Practicality, Positioned In A Popular Locale, A Family-Favourite Area Known For Its Scenic Landscapes And Proximity To Lush Parks And Trails, Restaurants, Shops, And More. The Perfect Choice For Those Seeking Luxury And Convenience In A Beautifully Designed Home. Must Be Seen! (id:50787)
Harvey Kalles Real Estate Ltd.
1560 Asgard Drive
Mississauga (Lakeview), Ontario
Modern 'Los Angeles' style custom build with sunny west facing pool-sized lot! Striking in rich cookies and cream coloured quartz & porcelain, smooth vanilla finishes and blonde caramel coated oak herringbone floors. A flair for the dramatics, this open concept kitchen is intentional with a walk-in hidden pantry, state-of-the-art appliances, and a breakfast bar that blends into the large combined dining and living rooms. Fold back the floor to ceiling, full accordion door and flow as seamlessly as the sunlight into the extended outdoor living space where throwing dinner parties never looked so cool. As the afternoon gold fades to dusk, switch on one of your two gas fireplaces (inside or out), grab a bottle of red, find your favourite film and indulge yourself. Relax. You've earned it. At nightfall, head upstairs - designed for families who love their privacy - all four bedrooms include ensuite bathrooms. Plus, the primary is equipped with a deep soaker tub by the window and walk-in custom closet. A laundry room is also on the upper level for easy access. Your fully finished basement includes a sleek wet bar and fresh, blank space for a new home gym, kids playroom or bonus entertainers lounge. Also find a lower level bedroom with ensuite bathroom for in-laws or to use as a nanny suite. Minutes from the lake & promenade, golf courses, popular shops & malls, Port Credit Yacht Club, Pearson Airport & two GO train stations. You're close to the downtown action, but far enough away from the busy crowd. Only 30 minutes to the Toronto core. But dare I say, drop an inground pool in the yard, and in an entertainer's space like this its hard to believe you'll ever want to leave! With this never-lived-in custom home, you can have your cake and eat it too. (id:50787)
Sage Real Estate Limited
20 Carberry Crescent
Brampton (Madoc), Ontario
Stunning 2023-built detached home with total of 6 bedrooms and a rare-to-find main-level in-law suite with a private separate entrance. This beautifully decorated home features a thoughtfully designed open-concept layout. Step inside to find waterproof plank flooring throughout the house. Pot lighting, Hunter Douglas Palm Beach shutters, and a new HVAC system are equipped with a clean air filtration system for comfort. - Gourmet galley kitchen Includes a built-in wine/beverage fridge, stainless steel appliances, and quartz countertops -The In-Law Suite: features a living room, one bedroom, a kitchenette, and 3 piece bath. - Step outside and enjoy your private oasis featuring a new composite deck with a 12 x 10 canopy overlooking your fenced-off 18 x 30 pool. All equipment and liners are brand new. This home is located in a much-desired neighborhood of Madoc. Nearby schools and shopping are within walking distance. This home is move-in ready and provides the perfect balance of character, comfort, and lifestyle. Don't miss out on making this your new home! **EXTRAS** Fridge, Stove , Washer , Dryer. (id:50787)
RE/MAX Real Estate Centre Inc.
21 Bilanski Farm Road
Brantford, Ontario
Welcome to this stunning 3-bed, 3-bath townhome where comfort and style meet in a spacious, thoughtfully designed layout. This home offers the perfect blend of modern living and practicality. The expansive living room is perfect for relaxing or entertaining, while the adjacent dining area offers ample space for family dinners or hosting guests. The kitchen features sleek countertops, stainless steel appliances, and plenty of cabinet space for all your culinary needs. The primary bedroom is extremely spacious featuring a walk-in closet and fully upgraded ensuite bathroom. The additional two bedrooms are generously sized, providing comfortable spaces for family, guests, or a home office. Each bathroom is beautifully appointed with modern fixtures and quartz counters. With close proximity to local parks, schools, shopping, and dining, this home offers the best in both convenience and lifestyle. (id:50787)
Exp Realty
311 - 220 Main Street N
Uxbridge, Ontario
Welcome to 220 Main, where comfort and convenience meet in this charming one-bedroom condo. This meticulously updated home features a bright and inviting space with beautiful engineered hardwood floors. There is a spacious walk-through closet leading to a 4-piece ensuite.The kitchen is perfect for cooking and entertaining. It has tile floors, a built-in dishwasher, microwave, oven, and a 2024 refrigerator. Its open concept integrates perfectly into the dining and living rooms. The oversized balcony is a bonus with a great view of the east and offers the perfect fresh air escape or extra space to entertain.Additional amenities of this very well maintained and community friendly building include underground parking, ensuring your vehicle is safe and secure, as well as convenient access to an elevator, library, gym, and party room. With visitor parking available, hosting guests is a breeze. Whether youre a first-time buyer, a retiree or anyone in-between, this condo has everything you need. Its not just a place to live, its a place to call home. (id:50787)
Chestnut Park Real Estate Limited
1395 Abbey Wood Road
Oakville (1007 - Ga Glen Abbey), Ontario
Own your own popular branded pizza and wings store! Highly rated on Google, this turnkey business has everything you need to run a successful pizza business including a highly sought after location in Oakville with high traffic & visibility. Corner unit in the plaza in a neighbourhood that contains professional offices, schools, prayer centres and residences. No franchise fees or restrictions - this is your business and your own brand.Takeout, eat-in, catering, Uber Eats, Skip The Dishes - and now serving Afghani cuisine as well! Annual sales over $280K with potential for more. A lot of newer equipment including pizza oven, kabob grill, drive cooker with lots of life left. One of the most popular pizzerias in the neighbourhood with amazing menu, service and location.The size of the property is 1,359 sq ft (id:50787)
Royal LePage Ignite Realty
335 - 2501 Saw Whet Boulevard
Oakville (1007 - Ga Glen Abbey), Ontario
**No Parking Included** Brand-New, Bright 1-Bedroom, 1-Bathroom Condo. Welcome to The Saw Whet, a thoughtfully designed, nature-inspired condominium in the prestigious West Oakville community. This exclusive mid-rise development seamlessly blends contemporary architectural sophistication with the serene beauty of nearby parklands, riverscapes, and golf courses. Situated in a well-established neighborhood, residents enjoy easy access to top-rated schools, premier shopping, ample dining, and vibrant entertainment options, with downtown Oakville and Bronte Harbor just a short drive away. This bright and spacious 1-bedroom, 1-bathroom suite offers an open, unobstructed layout. The Saw Whet presents the perfect balance of natural tranquility and urban convenience, making it an ideal choice for those seeking refined living in Oakville. (id:50787)
Royal LePage Terrequity Realty
413 - 17 Michael Power Place
Toronto (Islington-City Centre West), Ontario
Nestled in the heart of Islington Village, this stunning corner unit offers the ultimate in all-inclusive condo living in Torontos vibrant West End. Less than a 10-minute walk to Islington Station, with easy access to GO Transit (Kipling) and MI Transit networks, commuting couldn't be more convenient. Designed for both comfort and functionality, this spacious split-bedroom layout ensures privacy, with hinged doors a rare upgrade in condos for enhanced soundproofing. The modern kitchen (2024) is an entertainers dream, featuring a wraparound granite countertop and breakfast bar. Floor-to-ceiling windows flood every room with natural light, creating a warm and inviting atmosphere year-round. The primary suite easily accommodates a king-size bed, offering two large closets and a 4-piece en-suite, while the second bedroom is spacious enough for a queen bed, home office, or large nursery. Enjoy the convenience of stacked energy-efficient in-unit laundry, underground parking, a spacious storage locker, and over 20 visitor parking spots. This well-kept, gated cul-de-sac community offers 24-hour on-site surveillance for peace of mind, while maintenance fees cover all utilities, making this an effortless and stress-free place to call home. With top-tier amenities including a gym, party room, card room, library, barbecues, and a new secure locker system for package deliveries this condo is a rare gem in a sought-after neighbourhood. Don't miss this opportunity! (id:50787)
Century 21 Percy Fulton Ltd.
256 Sammon Avenue
Toronto (Danforth Village-East York), Ontario
This Danforth Village home offers a unique opportunity for your personalized touch! Situated close to sought-after schools, with quick access to the DVP, and within walking distance of the upcoming Metrolinx transit system, you'll find commuting and city exploration a breeze! Enjoy the convenience of being just minutes from downtown, via Donlands Subway Stn, and relish in the beautiful local parks nearby. The house features a welcoming open-concept living, dining, and kitchen area with high ceilings, hardwood floors and a bright, south-facing bay window. The kitchen, with newer cabinetry and a Quartz countertop, walks out to a fenced side yard perfect for gardening enthusiasts. A huge rooftop patio offers fantastic outdoor living space with possibilities for a future addition. Plus, there's private parking for two cars! The main level includes a spacious primary bedroom, a 4-piece bathroom and a unique spiral staircase leading to a partially finished basement. A basement rec room/bedroom has a ceiling height of over 7' creating a versatile extra space that's been soundproofed, perfect for a home studio or your finishing touches. Upstairs, you'll find a second bedroom, a newly renovated 3 pc washroom, an open den or office space with access to the wonderful rooftop deck, ideal for outdoor entertaining and relaxation. There's also potential to create an income suite using the exterior stairway to this level. Perfect spacious condo alternative with an excellent outdoor space and ample parking. With the vibrant Danforth Avenue shops and restaurants just steps away, this property is a must see home in this price range! EXTRAS: Includes fridge, gas stove, dishwasher, all ELFs and window coverings. Outside access to 395 Sq Ft rooftop deck, two parking spots, fenced garden oasis, recent upgrades to kitchen and 2 washrooms. 2 year old furnace and hot water tank on rental plan. (id:50787)
Harvey Kalles Real Estate Ltd.
2301 - 82 Dalhousie Street
Toronto (Church-Yonge Corridor), Ontario
*PRIME DOWNTOWN LOCATION* The unit offers the ultimate convenience and an unparalleled urbanlifestyle with easy access to hospitals (500m to St. Michael's hospital), financial district,1km to Toronto City Hall, public transit, Eaton Centre, boutique shops, restaurants,universities (U of T and TMU), fine dining establishments and cinemas + Offering 2 spaciousbedrooms + 2 full washrooms + Stunning kitchen finishes including panelled fridge, LEDundermount kitchen lights and stainless steel appliances + Experience the comfort of modernliving with indoor and outdoor amenities including a fitness centre, yoga room, rooftop deckand so much more.Rent includes: Unlimited internet, amenities, fridge, cooktop, range hood, microwave,dishwasher and washer/dryer + 24/7 security, concierge, and existing window coverings (id:50787)
Century 21 Atria Realty Inc.
2208 - 6 Dayspring Circle
Brampton (Goreway Drive Corridor), Ontario
STUNNING! Newly Painted and Cleaned to MOVE IN ASAP!!! Condo Apartment in a GATED COMMUNITY in Brampton with 24hr Camera Security!!!! 2 Bedrooms, 2 Full Washrooms, Large Den Space, Large Balcony, Parking and Locker. Located in the Most Desirable Humberwest, Goreway and Queen St E Area. Minutes Away From Shopping, Dining, Prayer Places and to Highway 427. U Shaped Kitchen with Built in Dishwasher, Quartz Countertop, Stainless Steel Fridge, Stove, and Exhaust. Open Concept Layout, Sun Filled, Home Like Unit. Ideal Place for First Time Home Buyers, Parents Nest and Winter Birds. Surrounded with Greenery, Clear View from Balcony. 10 min to Claireville Conservation Area, 15min to Trinity Common Mall & Silvercity, Temple, School & 10min to Pearson International Airport. (id:50787)
Gate Real Estate Inc.
19 Bluffs Road
Clarington (Newcastle), Ontario
Experience refined comfort, timeless style, and serene sophistication in this captivating bungalow, gracefully situated within the coveted Wilmot Creek adult lifestyle community in Newcastle. Crafted for those who value an enriching yet peaceful retirement, this residence affords an extraordinary chance to relish lifes pleasures, with mesmerizing, unobstructed Lake Ontario vistas unfolding directly from your doorstep. Step into a tastefully decorated home, where a large living room, dining room and kitchen await. The gracious, open-concept layout flows with effortless harmony, uniting two generous bedrooms and two full bathrooms, ensuring both comfort and privacy for you and your cherished guests. Framed by sweeping Lake Ontario panoramas, this home beckons you to unwind, enveloped by the natural allure that defines this dynamic enclave. Picture yourself enjoying an espresso on your private deck by the waters edge each moment a testament to retreat-like living. Wilmot Creek redefines leisure with its resort-caliber offerings, from pristine golf fairways and sparkling pools to exclusive social clubs and winding scenic trails, all thoughtfully designed for the vibrant 55+ lifestyle. Perfectly poised just minutes from Newcastles quaint downtown and a short journey from the Greater Toronto Area, this residence blends lakeside tranquility with cosmopolitan convenience. Embrace this singular jewel a move-in-ready haven where every detail reflects a commitment to comfort and elegance. Begin your Wilmot Creek chapter, where dreams of idyllic living become your everyday reality. (id:50787)
RE/MAX Impact Realty
2910 - 225 Sherway Gardens Road
Toronto (Islington-City Centre West), Ontario
LOVELY SPACIOUS ONE BEDROOM PLUS A DEN. IN A WELL MANAGED CONDOMINIUM COMMUNITY. AMENITIES GALOR, ACCROSS FROM THE PRESTIGIOUS SHERWAY GARDEN UPSCALE MALL. (id:50787)
Right At Home Realty
2nd Flr - 109 Lappin Avenue
Toronto (Dovercourt-Wallace Emerson-Junction), Ontario
Beautifully Renovated And Tastefully Decorated. This Amazing Executive Suite Features Open Concept Family size Kitchen, big rooms With 2 Walkout Decks front and back, A Beautiful Backyard Great For Entertaining your guests. Prime Location: Walking Distance To Trendy Dupont/Dufferin Massive Galleria Development with State of the Art Community Centre with Olympic size swimming pool, outdoor parks and skating ring and so much more. Steps to Bus Stop, Shopping And So Much More. Minutes To Downtown Core. This Won't Last So Hurry. (id:50787)
Keller Williams Referred Urban Realty
513 Speers Road
Oakville (1001 - Br Bronte), Ontario
Profitable vanity and bathroom improvement business located in a high-traffic area on Speers Rd. This 6,210 sq. ft. facility features a drive-in door and convenient access from the east side of the building. Signage is available on the east side for maximum visibility. The business offers high-end vanities and a clean-use operation (no perishable goods). It benefits from easy access to Q.E., 403, and 407 Highways via Dorval Drive or Third Line. The location has a low rent, making it an attractive option for prospective buyers. Inventory cost is additional and not included in the purchase price. Ideal for those seeking a profitable business in a prime location with excellent traffic exposure. (id:50787)
Century 21 Empire Realty Inc
7950 Bathurst Street Unit# 1409
Vaughan, Ontario
Experience modern elegance in this stunning 2-bedroom, 2-bathroom corner unit at The Beverly, a sought-after development by Daniels. Spanning a total of 810 sqft including the spacious balcony. This unit boasts floor-to-ceiling windows, filling the open-concept living space with natural light and unobstructed views. Designed with light modern finishes, the sleek kitchen features custom cabinetry updated light fixtures, quartz countertops, stainless steel appliances, and a large island perfect for entertaining. The living room offers ample space to accommodate full-sized furniture. Two well-sized bedrooms provide flexibility for guests or a home office and an excellent master bedroom. Enjoy top-tier building amenities, including a basketball court, gym, party room, and concierge services. Situated at Bathurst & Centre, you're just steps from shopping, transit, highways, schools, parks, and restaurants. (id:50787)
RE/MAX Realtron Realty Inc.
3 Fifth Street
Toronto (New Toronto), Ontario
Unbeatable Lakefront Living Opportunity! Transform this meticulously kept 4-Unit Multiplex into your personalized Lakefront Haven or design your ideal living space with additional income units. Also ideal for merging households - get the benefit of separate living spaces, under the same roof! Nestled in the sought-after New Toronto community, this gem sits directly on the waterfront, offering breathtaking vistas of the Toronto skyline and serene lake waters. Garage reinforced and serviced for additional unit(s) too - Build your custom, legal Auxiliary Dwelling Unit (ADU). With Cliff Lumsdon Park just steps away, indulge in the ultimate lakeside lifestyle. Don't miss out on this rare chance to own your dream home or investment property by the water! (id:50787)
Keller Williams Referred Urban Realty
256 Ramblewood Drive
Wasaga Beach, Ontario
Welcome to your Dream Bungalow Sitting on a ***60' Pool Size Lot*** Backing onto a Park. Nestled in One of the Most Sought-after Neighborhood in Wasaga Beach, This Stunning4-bedroomRaised Bungalow Features 9-foot Smooth Ceilings w/ Tons of Natural Light Pouring Through. Cozy up by the 50-inch Fireplace and Enjoy the Warmth of the Beautiful Open Concept yet Cozy Design w/ Stunning Hardwood Floors, and Pot Lights T/O. The Spacious 3-car Garage with High ceilings offers Ample Storage, while the Expansive Backyard Facing a Parkette is your Private outdoor sanctuary, including a Gas-line for BBQ & Wood Deck. The Primary Bedroom Suite is a True Retreat, with a Walk-in Closet and a Spa-like 5-piece Ensuite, including a Freestanding Soaker Tub and Frame-less Glass Shower w/ Rainfall. Thoughtful upgrades throughout, including Premium Tiles and Moen Fixtures, Ensuring Luxury at Every Turn. With Over$100,000 of Upgrades, the Home Boasts an Automated Sprinkler System, Motorized Blinds, Water Softener, and Full Privacy Premium Fencing. The Open Concept Basement w/ Large Windows and Washroom Rough-in is Perfect for Future Entertainment or an In-law suite. Just Steps from Amenities, Including Superstore, Costco, and the Worlds Longest Freshwater Sandy Beach w/***Access to Private Beaches for Residents Only*** This Home Offers Easy Living in a Family-friendly Community. Seize the Opportunity to Call this Gorgeous Property your Home! (id:50787)
Homelife Frontier Realty Inc.
11 Graywardine Lane
Ajax (Northeast Ajax), Ontario
Stunning Freehold End Unit Townhome in a Premium Lot. This beautifully designed 3-story brick and stone townhome offers over 2000 sq. ft of living space, featuring 4 bedrooms and 4 bathrooms. Bright ans Spacious Living Areas: The family room is filled with natural light and opens to a lovely walk- out - deck perfect for relaxation. Modern Kitchen: Equipped with sleek granite countertops and stainless steel appliances for a contemporary touch. Generous Bedrooms: Large-sized rooms with spacious closets provide comfort and convenience. Primary Bedroom Retreat: Includes a walk-in closet and a private 4-piece ensuite.Main floor bedroom and 3pc baths can generate rental income. Unfinished Basement: Ideal for future customization to suite your needs. Prime Location: Steps to shopping, restaurants, and parks. Close to top-rated schools, Highways 401, 407, & 412, plus easy access to the GO station for seamless commuting. (id:50787)
RE/MAX Hallmark First Group Realty Ltd.
251 Pelham Road
St. Catharines, Ontario
Spacious Newly renovated Detached home from top to bottom! This detached 3+2 bedroom,4 baths,2-storey home is ready for your family to move in! Very spacious main floor with a family room, living/dining room as well as an all new modern white kitchen. Bonus back door entry into the family room that leads right to a brand new back deck - easy access for BBQing! Walking distance to Provincial Park. Double garage with Open concept kitchen, dining & living room flooded with natural light. Entertainer's dream with patio doors leading to a newly renovated deck & large, fenced yard. This newly renovated modern basement with, new kitchen, laundry, & separate entrance for 2 bedroom basement Apartment . (id:50787)
RE/MAX Realty Services Inc M
Main - 63 Argyle Street
Toronto (Trinity-Bellwoods), Ontario
Modern Boutique Home In The Most Desirable Trinity-Bellwoods Community. Over 1,200 Sq Ft Of Living Space, Steps To Ossington & Queen West Where It All Happens. 3 Large Bedroom, 2 Bathrooms, 1 Parking. Enjoy The Famous Ossington Ave Just Out Your Door, Cafe's, Restaurants, Boutique Shops, Bars And The Best Ice Cream In Toronto! For The Lovers Of Style & Urban Living This One Is For You. (id:50787)
Forest Hill Real Estate Inc.
Unit 6 - 70 Laguna Parkway
Ramara (Brechin), Ontario
Wonderful Waterfront 2 Bedroom/2 Bathroom Condo Known As The Pinetree Villas In The Year Round Community of Lagoon City. This Updated Townhouse Offers A Bright Open Concept. The Modern Kitchen Has Glass Tile Back Splash, Quartz Countertops With Extended Breakfast Bar. Lagoon City Is A Vibrant Waterfront Community Offering A Unique Lifestyle With Municipal Services, Cable TV, High Speed Internet, Miles Of Biking & Walking Trails, Marina, Private Sandy Lakefront Beaches, Restaurants An Active Community Centre And A Great Place To Call Home. Close To Beautiful Downtown Orillia And Many Good Golf Courses. Enjoy A Private Boat Mooring Out Front. **EXTRAS** Private Ensuite Storage Locker, Great Walkout Waterfront Deck Ideal For BBQ And Watching The Boats Go By Your Door With A Gazebo To Enjoy Your Sunset Views. Ready To Move Right In. (id:50787)
Century 21 Lakeside Cove Realty Ltd.
190 Fruitland Road
Hamilton (Stoney Creek), Ontario
Welcome to 190 Fruitland Rd, a spacious single-family home brimming with potential in one of Stoney Creeks most desirable family communities. Nestled between the Escarpment and Lake Ontario, this 3-bedroom, 2-bathroom home offers nearly 1,200 sq. ft. of living space, ready for your vision and creativity!Conveniently located close to QEW, schools, parks, and shopping, this property presents an exceptional opportunity for investors, renovators, or families looking to unlock its full potential. Don't miss your chance to transform this property into the perfect home! Large 40 x 130 Lot. (id:50787)
RE/MAX Hallmark Realty Ltd.
188 Fruitland Road
Hamilton (Stoney Creek), Ontario
Attention Investors & Renovators! Fixer-Upper Opportunity in Prime Stoney Creek LocationWelcome to 188 Fruitland Rd, a duplex bungalow situated between the Escarpment and Lake Ontario in one of Stoney Creeks most desirable family communities. This income-generating property offers just over 1,350 sq. ft. of living space, making it a fantastic opportunity for investors or those looking to renovate and add value. (id:50787)
RE/MAX Hallmark Realty Ltd.

