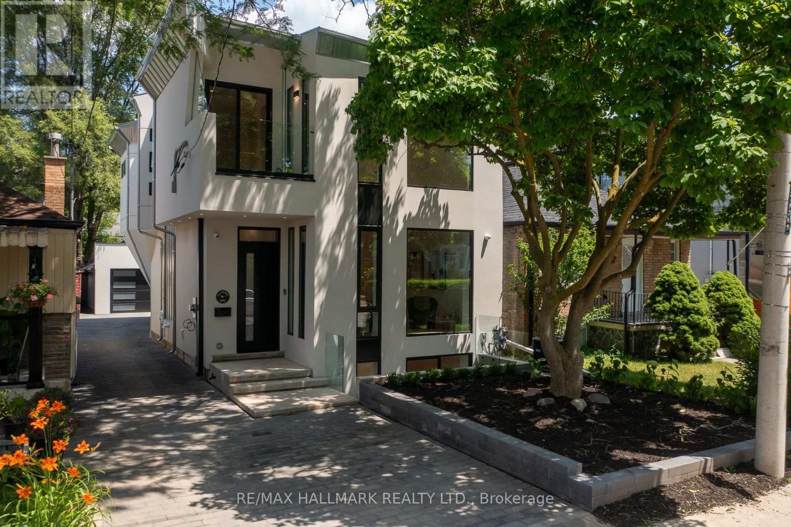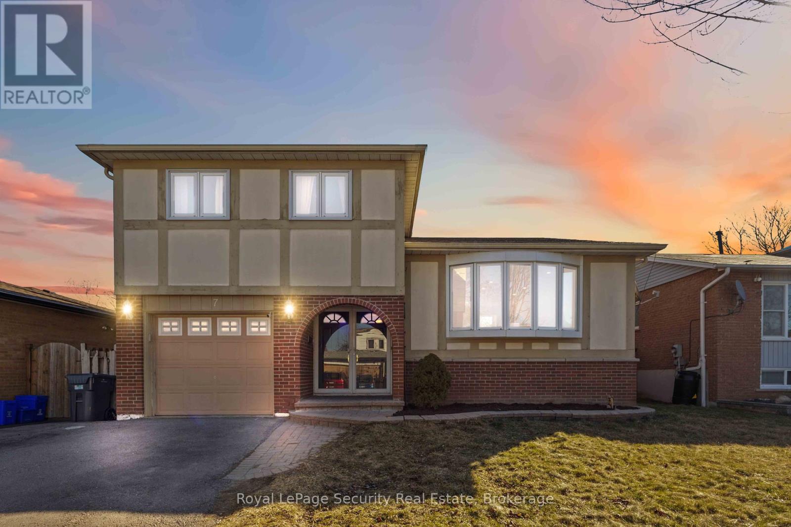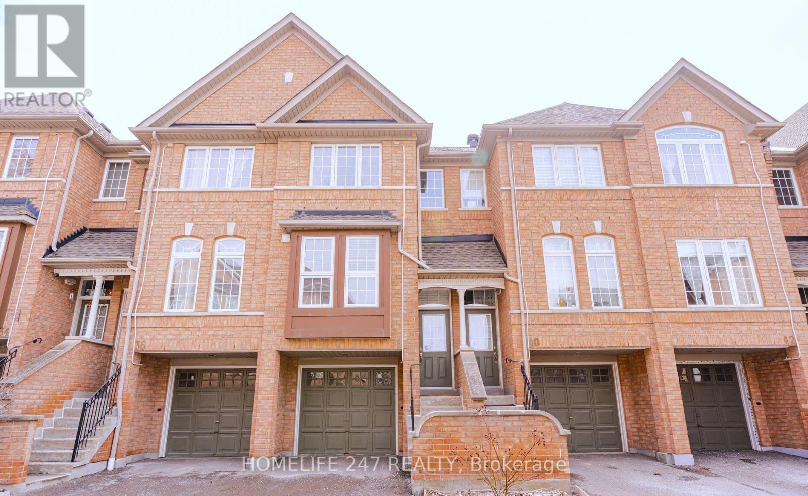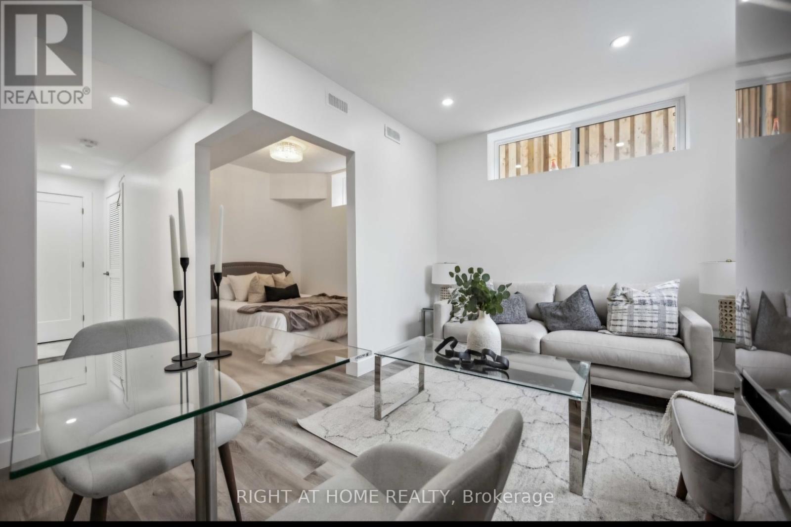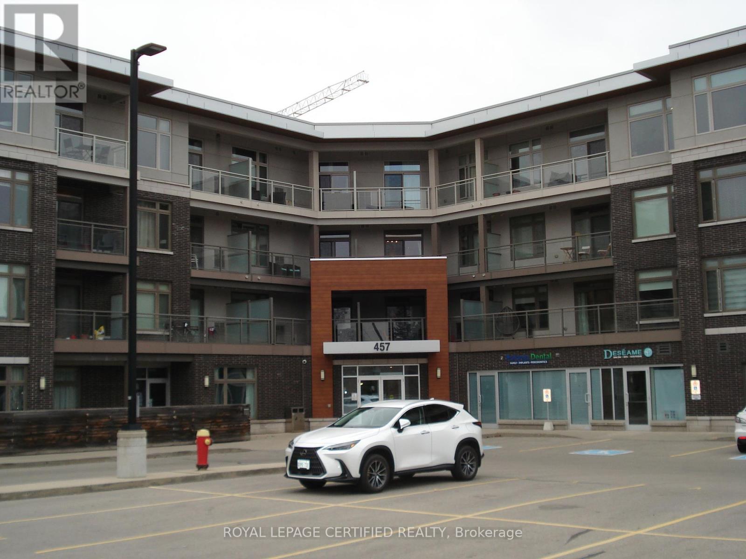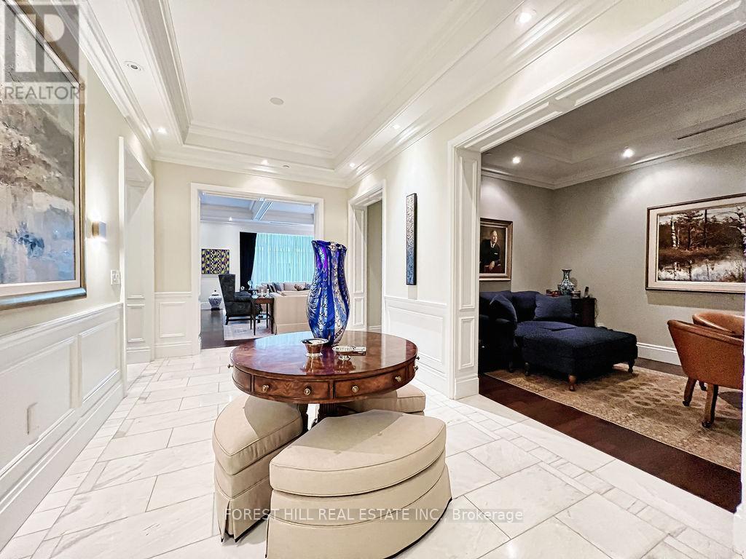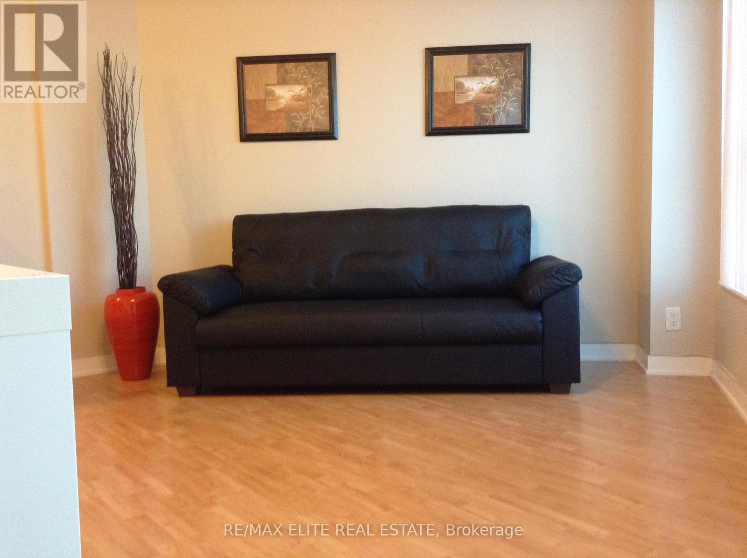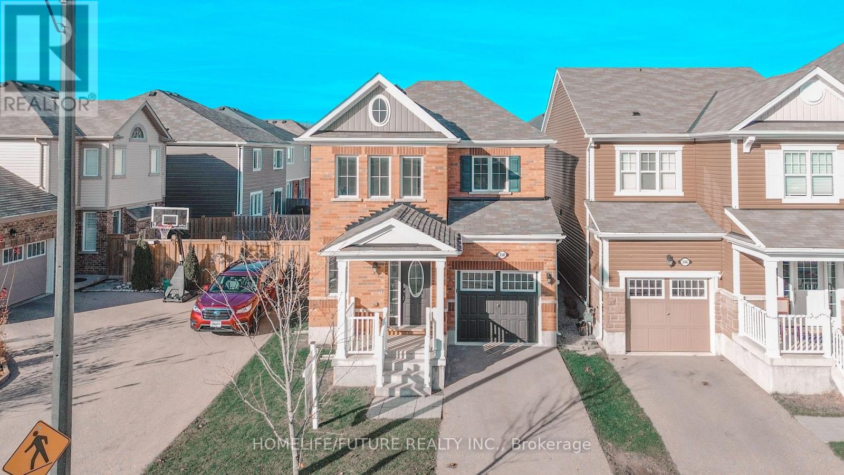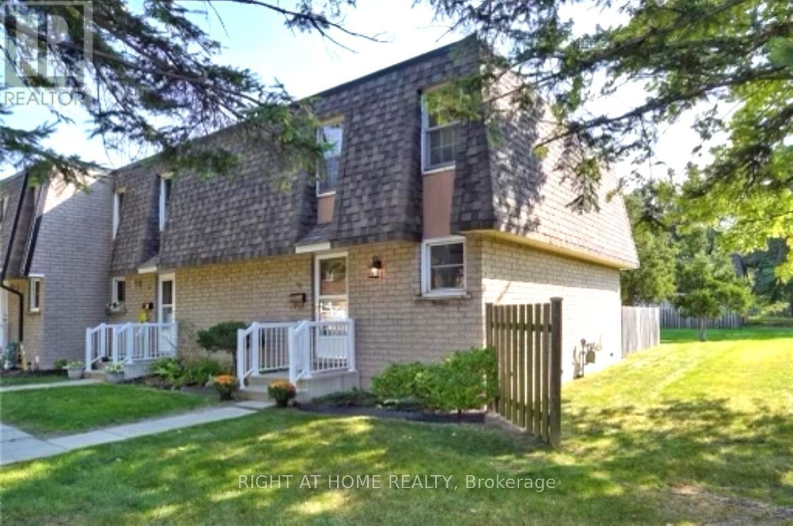11 Lamb Avenue
Toronto (Greenwood-Coxwell), Ontario
For The First Time in a Long Time, This Charming 3-Bedroom, 2-Bathroom Home Is Ready for Its Next Chapter! Nestled on a Picturesque, Tree-Lined Street in a Highly Sought-After Neighborhood, This Home Presents an Incredible Opportunity for First-Time Buyers & Renovators Alike. Whether You're Looking to Refresh Its Original Character or Embark on a Full Transformation, The Potential Here Is Limitless! Step Inside & Envision the Possibilities -- Spacious Principal Rooms, A Functional Layout, and Plenty of Natural Light that Creates the Perfect Canvas for Your Dream Home. The Transit-Friendly Location Offers Unbeatable Convenience, With Greenwood Station Just Steps Away, Making Commuting a Breeze. The Unfinished Basement Features a Walk-Up to The Rear Yard, Adding Convenience & Potential for An Additional Living Space. Beyond Your Front Door, Enjoy the Best of City Living with Nearby Parks, Cafés, And Vibrant Shops Along the Danforth. Whether You're a Young Professional, A Growing Family, or an Investor Looking for Your Next Project, This Is Your Chance to Own a Piece of Toronto History & Make It Your Own. (id:50787)
Century 21 Parkland Ltd.
269 Coleridge Avenue
Toronto (Woodbine-Lumsden), Ontario
Wait is over. This meticulously crafted modern home boasts a unique design and thoughtful space planning, offering seamless flow throughout. The main floor features soaring 10-foot ceilings, enhancing the sense of openness and elegance. Flooded with natural light, thanks to two strategically placed balconies at the front and center, this home offers a bright and inviting ambiance. A cleverly designed workspace on the second floor opens to a charming balcony perfect for work or relaxation. The chefs kitchen is a culinary dream, featuring an oversized island with ample seating, premium appliances, and abundant storage. The luxurious master suite offers multiple closets and a spa-like ensuite with heated floors and high-end fixtures for ultimate comfort. Exquisite custom millwork is showcased throughout, including a stylish wet bar in the basement, ideal for entertaining. Situated in a prime location with remarkable access to parks, transit, downtown, the Beaches, and major highways, this home blends modern sophistication with everyday convenience. (id:50787)
RE/MAX Hallmark Realty Ltd.
7 Chopin Court
Whitby (Lynde Creek), Ontario
Location, location, location! Located in the desirable West Lynde. Move in ready side split home, entertainers delight with renovated modern kitchen, open concept main floor/living/dining/kitchen combination. Ground floor family room with fireplace and a walkout to backyard with an inground pool (Summer is just around the corner). 3 bedrooms and 3pc bath upstairs. Basement has rec room with pool table. Large laundry room with storage space. This house is a gem, see pictures and tour! Enjoy!! **EXTRAS: Bonus inground pool, 2pc bath on ground/main floor. Renovated open concept side split. (id:50787)
Royal LePage Security Real Estate
204 - 22 Wellesley Street E
Toronto (Church-Yonge Corridor), Ontario
This beautifully updated condo offers modern comforts and stylish living with newly installed floors, custom blinds, and brand-new kitchen appliances that elevate both style and functionality. The spacious layout includes a recently updated bathroom and the convenience of an in-suite washer and dryer. The living room and bedroom boast stunning floor-to-ceiling windows, filling the space with natural light. Step outside to enjoy a large private terrace with a natural gas BBQ hookup, perfect for outdoor entertaining. Located in the heart of the city, this condo is just steps from Wellesley subway station, making commuting a breeze. Enjoy easy access to grocery stores, top-rated restaurants, vibrant bars, and lush parks - including a nearby dog park for pet owners. For added security and peace of mind, the unit features an in-suite alarm system along with 24-hour concierge service. With a functional open concept and unbeatable location, this home offers the perfect blend of comfort, style, and urban living. (id:50787)
RE/MAX West Realty Inc.
36 Manor Haven Road
Toronto (Englemount-Lawrence), Ontario
Nestled on one of the preferred streets across from Prince Charles Park, in the Lawrence Manor neighbourhood, this impressive 2 storey, 4+1 bedroom home is equally stylish and functional with tremendous curb appeal and an inviting front porch. Custom built in 2014 on original exterior walls with a second floor and a rear addition, this home is the perfect blend of urban contemporary and classic elegance lending itself to comfortable family living and sophisticated entertaining. Wonderfully bright and spacious with 2880 sq.ft of designer living space that includes hardwood flooring, crown molding, a coffered ceiling, and a gas fireplace, plus an additional 1440 sq.ft in the finished basement with a walk-out, a separate side entrance, a 5th bedroom, a full bathroom, roughed in kitchen/laundry, and tons of storage space. A superb main floor layout with a formal living and dining area and a show stopping, open concept, chef's kitchen combined with the family room. The sun filled, west facing kitchen features soft close drawers and cabinets, a centre island with a built-in table (2021), and a walk-out to the private and tranquil rear deck and garden. The second floor provides an indulgent primary retreat with a 5 piece ensuite, a walk-in closet, and a balcony overlooking the rear garden as well as three other generously sized bedrooms equipped with double closets, 2 other full bathrooms, and a spacious laundry room. Beautifully situated on a professionally landscaped 42' x 119' lot with a sprinkler system, loads of parking on the private driveway and a single detached garage with automatic door opener. The ultimate convenience of a natural gas backup generator to ensure continuous operation during power outages, and a 2nd floor heat pump providing supplemental heating and cooling on the 2nd floor. Centrally located with easy access to urban conveniences, and highways yet tucked away on a coveted street overlooking the park. Truly a rare and special opportunity! (id:50787)
Forest Hill Real Estate Inc.
60 Hollinrake Avenue
Brantford, Ontario
Discover the perfect blend of space, style, and thoughtful upgrades in this stunning 2-storey home, ideally situated in the highly sought-after, family-friendly community of West Brant. Boasting approximately 3700 sq ft of beautifully finished living space, this meticulously maintained home features 6 bedrooms & 4.5 bathrooms, offering the ideal setup for large families or multigenerational living. From the moment you step inside, you'll appreciate the open, airy layout with gleaming hardwood floors and a custom floor plan. Updated lighting throughout including new fixtures and relocated placements adds both function and style. The living room fireplace adds a warm & cozy touch! At the heart of the home is a brand-new custom kitchen with a striking 10 island with an integrated charging port, gorgeous black farmhouse apron sink, and sleek new S/S appliances, Off the kitchen, you'll find a convenient mudroom with access to both the garage and backyard, finished with stylish brick tile floor. Upstairs, hardwood flooring continues throughout, leading to generously sized bedrooms, two with their own private ensuites a rare and luxurious feature. All 4 full bathrooms and the main floor powder room have been fully updated with premium finishes and a modern aesthetic. The fully finished basement expands your living space with luxury vinyl flooring, two additional bedrooms, a full bathroom, laundry area, and a large, flexible recreation space perfect as a playroom, home gym, home office, or even an in-law suite. Enjoy summer days by the heated saltwater pool with tanning ledge, dine al fresco under the stylish gazebo, or relax on the glass-railed deck. Both the front and rear yards have been professionally landscaped, offering curb appeal and tranquility. Located just moments from walking trails, parks, excellent schools, and shopping, this turn-key property is the perfect place to call home where modern upgrades, comfort, and functionality meet in perfect harmony. (id:50787)
Real Broker Ontario Ltd.
38 - 50 Strathaven Drive
Mississauga (Hurontario), Ontario
Desirable layout,Beautifully maintained & spacious 3bed/3bath Tridel Built Townhouse in a Prime Location.Bright & Modern open concept liv/Din combined. Large sunfilled Eat In Kitchen.Rec Room in Basement Ideal for Den or kids play area .Seperate Entrance to Garage.Minuts to Squre one mall and easy acess to highway 401/403. Looking for AAA tenants. (id:50787)
Homelife 247 Realty
516e - 36 Lisgar Street
Toronto (Little Portugal), Ontario
* Prime Queen West Location * Freshly Painted & Cleaned * Spacious 2 Bedrooms Unit At The "Edge" * 610 Sf + Large Balcony * Floor To Ceiling Window * Modern Kitchen With Stainless Steel Appliances Granite Counter * Laminate Floor Thru-Out * Steps To 24 Hr Ttc, Restaurants, Cafes, Shops, Banks, Grocery Store & Night Life Of Queen West * (id:50787)
Homelife New World Realty Inc.
19 Hatfield (Lower) Crescent
Toronto (Elms-Old Rexdale), Ontario
Charming 1-Bedroom Brand New Basement Appartment for Rent in Prime Toronto Location! Comes with it's own 3-piece bathExperience the perfect blend of comfort and convenience in this new house , boasting a bright and spacious layout with 9 ft ceilings and private terrace! Designed with contemporary elegance, this house features quartz countertops, custom cabinetry, and stainless-steel appliances. Enjoy the convenience of a dedicated parking space and in-unit laundry. Ideal for families or professionals. Convenient location provides easy access to Downtown Toronto, Highway 401, shopping centers, Costco, and GO Transit.Don't miss this incredible opportunity schedule a viewing today! (id:50787)
Ipro Realty Ltd.
402 - 457 Plains Rd E
Burlington (Lasalle), Ontario
This Luxurious Jazz Condominium Features 2BR, 2WR, 2 Owned Underground Parking, 10 Foot Ceiling With Walkout to 104 Sq.Ft Open Balcony, Pot Lights, Quartz Counter Top, Backsplash, Central Island and SS Appliances. Lasalle Community in Down Town Burlington. Condominium Offers Exercise Room, Party Room With Large Kitchen, Billiard Room, BBQ Area. Close to Schools, Mall, All Shopping Centers, Water Front/Beach, Parks, Community Centre, QEW, 403 & 407, Public Transportation, Go-Station & More. Condominium Fees Includes Bell Internet and TV. (id:50787)
Royal LePage Certified Realty
939 Goring Circle
Newmarket (Stonehaven-Wyndham), Ontario
Nestled in the prestigious Stonehaven community, 939 Goring Circle is a meticulously maintained executive home situated on a quiet court, offering both elegance and functionality. This thoughtfully upgraded residence features a fabulous open-concept layout, seamlessly connecting the kitchen and family room, with a walkout to a spacious deck that overlooks a private backyard bathed in natural sunlight. The versatile walk-out basement provides additional living space and direct outdoor access, enhancing the homes appeal. Located just minutes from Highway 404, this prime location ensures easy access to top-rated schools, parks, a community center, T&T Supermarket, banks, and other essential amenities, making daily life both effortless and enjoyable. Beautiful landscaping surrounds the home, adding to its curb appeal and charm, while the vibrant neighborhood of Stonehaven remains one of the most sought-after communities in Newmarket, perfect for families and professionals alike. (id:50787)
King Realty Inc.
1302 Meredith Avenue
Mississauga (Lakeview), Ontario
Discover this beautifully renovated farmhouse-style home in the highly sought-after Lakeview neighbourhood of Mississauga. This property underwent an extensive renovation in 2015, seamlessly blending timeless farmhouse charm with modern upgrades. Featuring 3 bedrooms, a finished basement, and an oversized 3-car garage, this home is truly one-of-a-kind. The extensive renovations included a full second story addition, transforming the main floor into an open-concept layout, and completely updating the plumbing and electrical. The stunning kitchen showcases custom cabinetry by Historic Lumber (Acton), crafted from 250+ year-old reclaimed wood, complemented by soapstone counters, a Kohler cast iron double farm sink, a summer kitchen with a bar fridge and a large single sink. The primary living spaces include a sunroom/living room with an electric wall fireplace, a mudroom, and a spacious open concept dining and family room area with oversized windows bringing in loads of natural light. The upper level features 3 oversized bedrooms and an upstairs laundry. The primary bedroom has an oversized walk in closet. The fully finished basement featuring ample entertaining space, a wet bar and a 3 piece bathroom. Outside, the home offers a composite front porch and back deck, a back aggregate patio with a sports court and basketball net, a sunken fire pit circle, and a gas BBQ hookup. The oversized 3-car garage is insulated, equipped with a natural gas heater and includes a back garage door. The home is equipped with a geothermal heating and cooling system Additional updates include all windows replaced, new doors, and a 25-year shingle roof installed all done in 2015. Nestled in Lakeview, this home offers easy access to parks, schools, shopping, and major highways. If you've been searching for a home that combines character, modern efficiency, and top-tier renovations, this is the one! Experience the charm and quality of this stunning Lakeview farmhouse. (id:50787)
Sam Mcdadi Real Estate Inc.
56 Draper Crescent
Barrie, Ontario
BEAUTIFUL FAMILY HOME IN PAINSWICK WITH TASTEFUL UPDATES & AN ENTERTAINMENT-READY BACKYARD! Welcome to this wonderful 2-storey home situated on a quiet side crescent in the heart of Painswick, where convenience meets family-friendly living! This property's classic brick exterior with black accents and a double garage exudes timeless charm, while the pie-shaped lot offers a spacious backyard designed for relaxation and entertainment. The back deck with a privacy wall, patio, and firepit area are perfect for entertaining, while the sizeable fully-fenced yard offers plenty of space for the kids to play or the pets to run. The backyard is complemented with two handy garden sheds - perfect for storing tools and toys. Inside, the main floor offers a functional layout with an open-concept kitchen overlooking a bright and inviting breakfast and dining areas, featuring large windows, sleek white cabinetry, stainless steel appliances, and plenty of room for entertaining or everyday meals. The combined family and living room is a great spot to relax and put your feet up. A separate side door entry conveniently leads to a combined laundry/mudroom with direct garage access, where you'll find bonus storage space for the boots and jackets, making daily routines a breeze. Upstairs, the spacious primary bedroom is your personal retreat, boasting a 5-piece ensuite and a walk-in closet. The partially finished lower level offers a large rec room with an oversized basement window and a spacious storage room with a bathroom rough-in, providing an opportunity to increase the finished space if you'd like. Located near parks, schools, transit, library, shopping, and dining and just minutes from Downtown Barrie and Centennial Beach, this home offers everything you need in a thriving community. Don't miss the opportunity to make this property your next #HomeToStay! (id:50787)
RE/MAX Hallmark Peggy Hill Group Realty Brokerage
146 Gooseberry Street
Orangeville, Ontario
Charming Detached Backsplit on a Desirable Street! Step out your front door and onto scenic conservation area trails, while enjoying the convenience of nearby schools, downtown amenities, and shopping. This inviting home features an on-ground pool with a new 2024 heat pump and a wrap-around deck, creating the perfect oasis for relaxation and entertaining.The separate entrance to the lower-level in-law or nanny suite offers versatile living options with a second kitchen, bedroom with Murphy bed, bathroom, and cozy family room complete with a gas fireplace a perfect setup for extended family or guests.Inside, a warm foyer with a stunning feature wall sets the tone for the main levels open-concept design. The updated kitchen boasts a new backsplash and light fixture and flows seamlessly into the living room, making it an ideal space for gatherings.This home is a must-see with the perfect blend of comfort, style, and convenience! (id:50787)
Right At Home Realty
284 Greenbriar Road
Hamilton, Ontario
This beautiful 5+1 bedroom home has been meticulously maintained by the original owners for 57 years. Tucked in one of Ancaster’s most desirable neighbourhoods on a mature, tree lined quiet street. The home sits on a fully fenced yard with lush gardens and green space. A professionally maintained in-ground pool with recent liner & accessible stairs is securely surrounded by tasteful rod iron fencing. A new stamped concrete patio area overlooks the pool with a gazebo and ample space for dining and lounging. The main floor is filled with natural light from both sides of the home. The living room overlooks the front yard with a beautiful bay window. This leads to spacious dining room, directly off the newly renovated kitchen. Stunning quartz counters with stainless steel appliances, an island to eat at and full pantry. The kitchen & dining room have unobstructed views of the backyard and pool. A 2 pc. main floor bathroom. Just off the kitchen is the mudroom with inside entry from the double garage and access to the backyard. There is also a main floor workshop off the mudroom. Endless possibilities! Upstairs there are 5 bedrooms with lots of closets. The master bedroom is a retreat measuring at 21’10”X 29’ 7”. Private 4 season sun room/den with sliding doors off master. Walk in closet, new carpet, laundry, and a sitting area. It needs to be seen to be appreciated! Newly renovated 4 piece bathroom with jetted tub and large modern shower with bench. The basement is fully finished with a cozy family room with gas fireplace, and additional option for a 6th bedroom as well a spotless storage/utility room. This home has been impeccably maintained and it shows. Must be seen to be appreciated! Close to wonderful schools, parks, Green space, 403, Hamilton Golf and Country Club and all amenities. (id:50787)
Judy Marsales Real Estate Ltd.
46 Osler Drive
Hamilton (Dundas), Ontario
Welcome to 46 Osler Drive, a charming and spacious main floor unit in a well-maintained bungalow, offering over 1200 sq. ft. of comfortable living space. Located in a highly desirable Dundas neighborhood, this home is surrounded by mature trees and offers a serene atmosphere while being just minutes away from McMaster University, shopping, public transit, and Highway 403. This 2-bedroom plus den unit is perfect for professionals or couples seeking a blend of convenience and comfort. The bright and airy living room features a stunning ornamental fireplace with a classic brick surround and a large mantel, creating a cozy yet elegant focal point. Large windows throughout the home allow plenty of natural light to filter in, making every space feel warm and inviting. The spacious eat-in kitchen is well-equipped with ample cabinetry and counter space, perfect for those who enjoy cooking. The 4-piece bathroom includes lots of counter space. Additionally, the unit includes in-suite laundry, ensuring ultimate convenience. Outdoor enthusiasts will appreciate the covered front porch, perfect for enjoying a morning coffee or relaxing in the evening. The front yard is also accessible to tenants, offering a touch of outdoor space in this picturesque neighborhood. One dedicated parking spot is included in the mutually shared driveway, and tenants also have access to the garage for garbage and recycling storage. This unit is available immediately for a 1-year lease. If youre looking for a comfortable home in a fantastic location, dont miss this opportunity to live in the heart of Dundas! MAIN LEVEL ONLY! (id:50787)
Royal LePage Burloak Real Estate Services
21 Transwell Avenue
Toronto (Newtonbrook West), Ontario
Established Fast Food (Shawarma) And Take-Out Business. Low Rent Of 3,700 + Taxes, Water, Lease Until October 2028 With 5 Years Option. 30 People Sitting License, Awaiting For Liquor License Approval. Recently Added Lovely Outdoor Patio And Lots Of Other Additions. Business Is Located Next To Apartment Buildings And Businesses. Lots of Exposure And Lots Of Potential. Large Kitchen, With Remake Can Add More Seating, Plenty Of Space To Do It. Place Is Renovated With Tiled Floors & Walls. Modern Stretch Ceiling With B/I Lighting. Full Partly Finished Basement For Extra Working Space. Corner Unit, Potential For Drive Through Or Addition For Use As A Restaurant. Good Fit For Shawarma, Pizzeria, Bakery, Take-Out, Small Restaurant, Catering Or Any Other Business. Ready Full Kitchen. (id:50787)
Sutton Group-Admiral Realty Inc.
5001 - 311 Bay Street
Toronto (Bay Street Corridor), Ontario
Stunning Executive 2 Bdrm + Library Suite At The Luxurious St. Regis Residences! Located On The 50th Floor In The Heart Of The Financial District. This Spacious 2870 Sq.Ft Unit Boasts A Modern Open-Concept Eat In Chefs Kitchen W Beautiful West Views Of Lake Ontario, Downtown And City Hall. Great Functional Layout W Split Bedroom Floor Plan. Soaring 11Ft Coffered Cielings As You Enter, Italian Hardwood, Large Master Retreat, Walk-Ins, Spa Bath Steam Shower, Heated Floors, Wainscotting, North West Exposure Offers Breathtaking Cityscape & Lake Ontario Views. Enjoy Daily Access To Five Star Hotel Amenities: 24hr Concierge, World Renowned Spa, Indoor Salt Water Pool, Sauna, State Of The Art Fitness Centre, Valet & Visitor Parking, As Well As Private Residential Sky Lobby, Lounge & Terrace Located On The 32nd Floor And Much Much More! Easy To Visit, Must See!! (id:50787)
Forest Hill Real Estate Inc.
141 Kenpark Avenue
Brampton (Snelgrove), Ontario
Experience The Epitome Of Luxury In This Recently Renovated Seven-Bedroom Family Home.This house is located in the famous and seclusive Stone Gate. Design for entertaining families and friends with a beautiful kitchen, family room, 7 bed rooms, 6 cars parking, cathedral ceiling basement with bar, pool table, huge fireplace.To pull all together, a outstanding backyard with swimming pool outdoor kitchen with full size lamb grill smoker and breakfast grill.While entertaining your families and friends, the look of the pound and surrounding deliver to you the Muskoka feel.No need to jump in your car to go up north in the summer or winter to enjoy nature activities. all is there for you at 141 Kenpark Ave. Step Into The Vast Backyard, Providing Unparalleled Privacy Amidst Beautifully Lined Trees.Ravine at back , Tennis court , walking distance to Heart Lake Conservation. Spent more than 275K on renovations . The Aesthetically Finished Basement Adds Versatility To The Living Space. Please look at feature sheet attached for upgrad (id:50787)
Zolo Realty
912 - 36 Lee Centre Drive
Toronto (Woburn), Ontario
Spacious over 600 sq ft. Bright And Easy To Maintain. Parking and locker included. Unobstructed North View. Gym, Pool, Sauna, Table Tennis, Guest Suites, Garden Terrace, 24 Hrs Concierge. Easy Access To 401, Scarborough Town Centre. Credit Report With Score A Must, Id, 3 Last Pay Stubs, Job Letter, Previous Landlord References. Hydro and tenant insurance extra. 24 hrs notice to show . Pictures taken before present tenant (id:50787)
Comflex Realty Inc.
1606 - 33 Singer Court
Toronto (Bayview Village), Ontario
Recently Renovated, Cozy One Bedroom Condo With Unobstructed Sunset View. Prime North York/Bayview Village Location. Light Filled Unit, Floor To Ceiling / Wall To Wall Windows. Enjoy Your Coffee-Tea And Amazing Sunsets On Your Large Balcony. Wonderful Eat-In Kitchen With Stone Countertop and Built In, Newer Appliances. Unit Comes With One Underground Parking Spot. Excellent Recreational Facilities, Including Indoor Pool, Basketball/Badminton Court, Gym, Party Room, Theatre, BBQ Area And More. Tenant Only Pays Hydro, All Other Utilities Are Included. Easy Commute: Subway Station- 3 Minutes Walk, Go Station- 2 Minutes Walk, Hwy 401-404-DVP, Shopping Mall, Hospital Nearby. ( Unit Can Be Furnished Upon Request - subject to negotiations) (id:50787)
Homelife/vision Realty Inc.
350 Seabrook Drive
Kitchener, Ontario
Concept Design That's Perfect For Today's Lifestyle. Freshly Painted Throughout With New Vinyl Floor. (id:50787)
Homelife/future Realty Inc.
10 - 153 Limeridge Road W
Hamilton (Rolston), Ontario
Welcome to this Lovely End Unit that Feels like a Semi-Detached. Located in a Family Friendly Community, steps away from Schools, Parks, Bus Routes, Highways and all Amenities. This Beauty Boasts a Tree Shaded Private Side Yard, Perfect for outdoor Gatherings as well as lots of Green Space for Children and Pets. This Bright End Unit features many upgrades- Interconnected Fire Alarms. Renovated Kitchen in 2018/2024, New Windows Installed in 2019, New Laminate Main Floor, New upstairs and Basement Carpet 2025, Ceramic Flooring Main Floor 2019. Bathrooms Renovated in 2018. 2025 Egress Basement Window, Furnace and A/C Replaced in 2015. Condo Corp has Upgraded Fence and Deck in Back of Complex, with Private side Entrance. With a Work from Home Office, this House is Perfect for a busy Family. Two Fireplace Feature walls and a Cozy Reading/Gaming nook make this Home ideal for Families of all ages. This Fantastic Home is move-in Ready. OFFERS WILL BE REVIEWED APRIL 10TH, 2025 @6:00 PM. ATT BUYERS: SELLERS ARE OFFERING a $1,500 Spring incentive to the new buyers of this property, UPON CLOSING of this transaction. Don't Miss out!! (id:50787)
Right At Home Realty
4 Collins Crescent
Brampton (Brampton North), Ontario
First time home buyers opportunity to enter the real estate market. This 3 bedroom 2 washroom townhome with finished basement and fenced in backyard on a small, child safe court makes it ideal for young families or empty nesters looking for care free (exterior) maintenance. Walking distance to schools including French, Carrefour des jeunes. Nature lovers dream location, steps from nature trails along the Etobicoke Creek. (id:50787)
RE/MAX Realty Services Inc.


