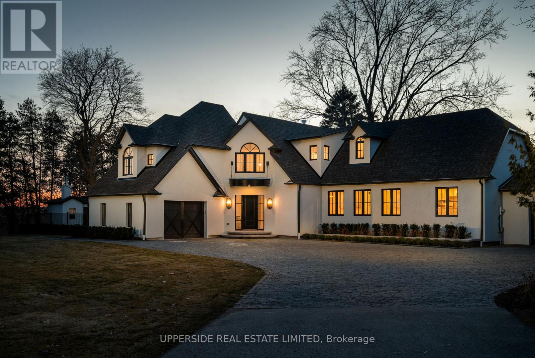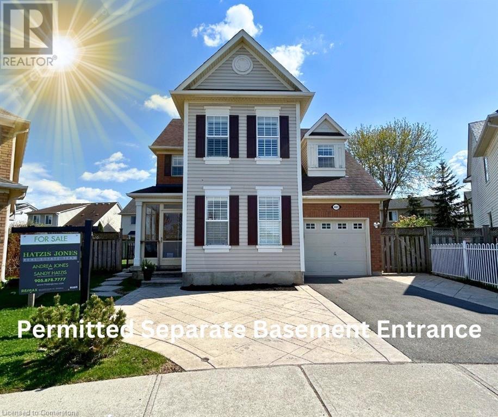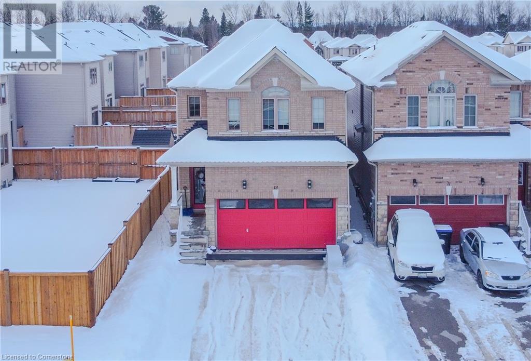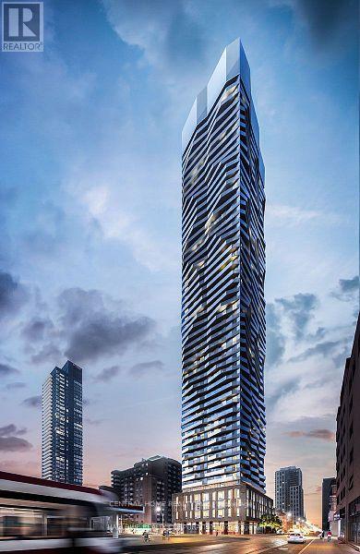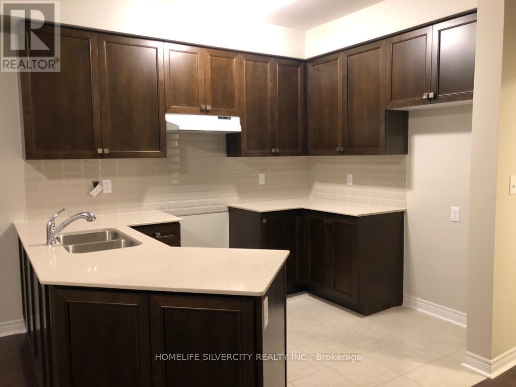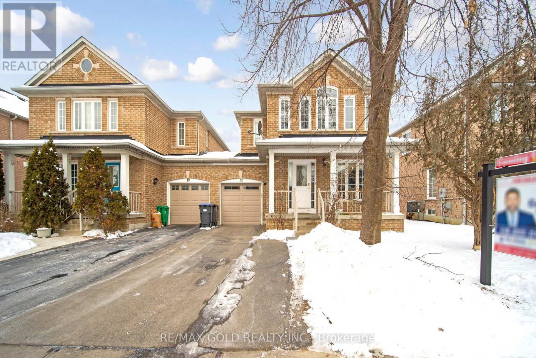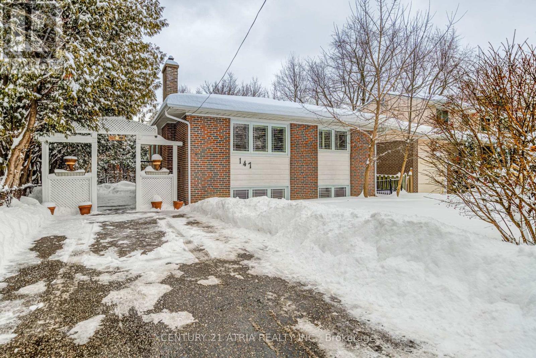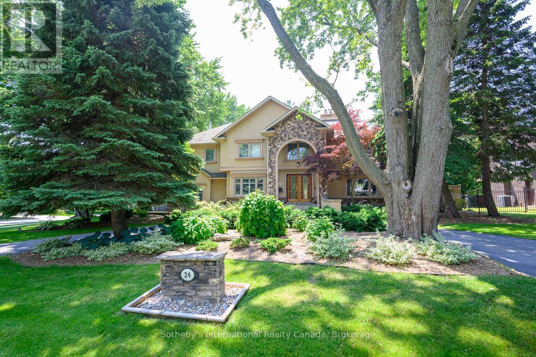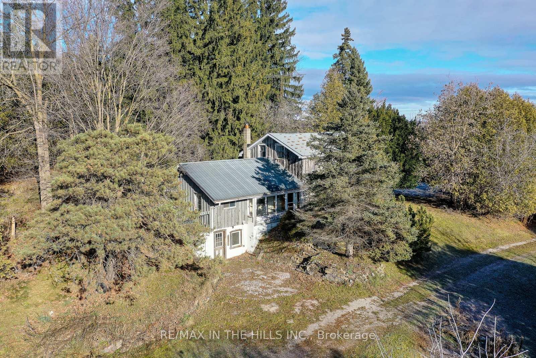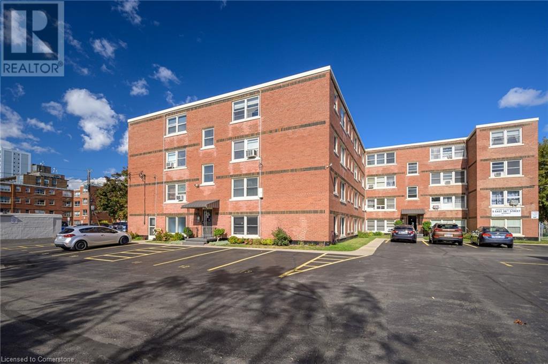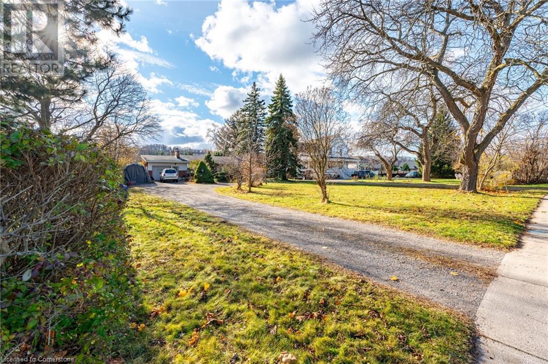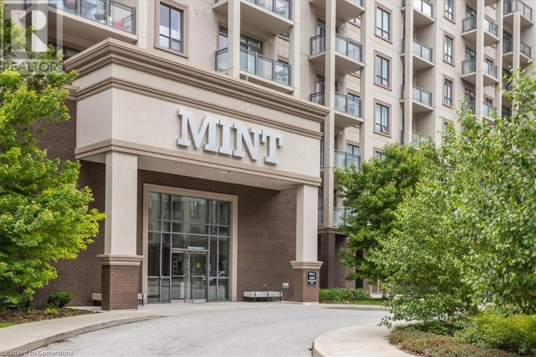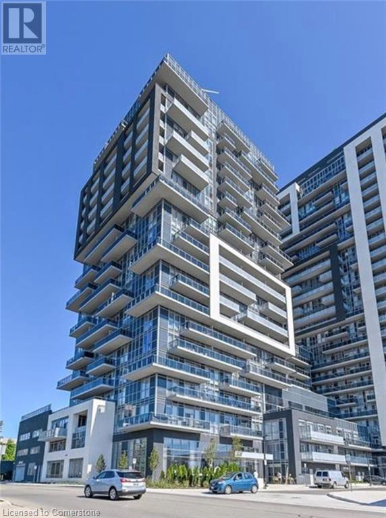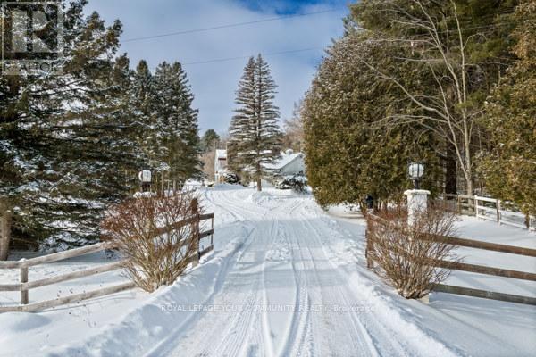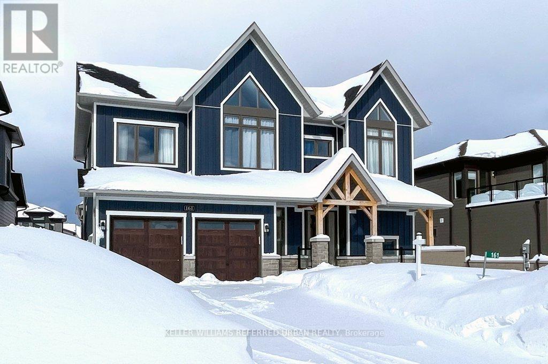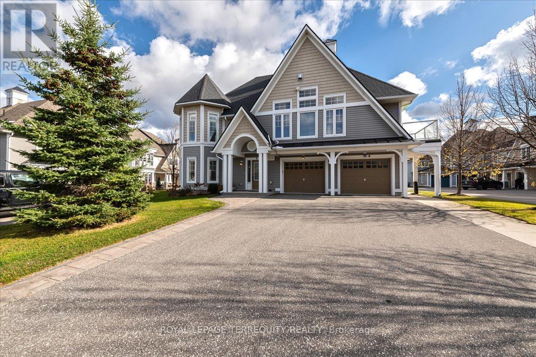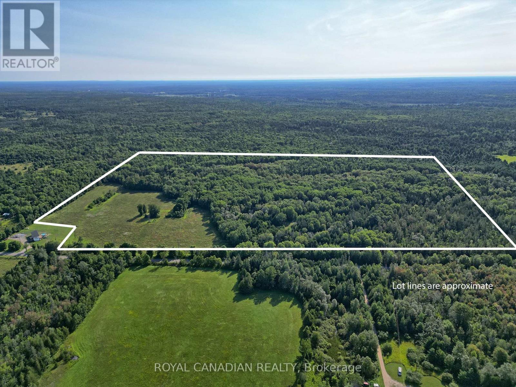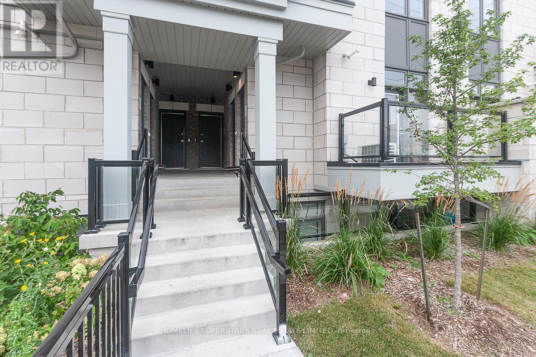3503 - 100 Dalhousie Street
Toronto (Church-Yonge Corridor), Ontario
Welcome to Social by Pemberton Group, A 52 Story High-Rise Tower, With Breathtaking Views In The Heart Of Toronto, W/Luxurious Finishes, North View, Amenities including: Fitness center, yoga room, steam room, sauna, party room, and BBQ areas. Steps To Subway, Eaton Centre, Ryerson, U of T. Property Tax not assessed yet. (id:50787)
Right At Home Realty
468 Trudeau Drive
Milton (1027 - Cl Clarke), Ontario
Welcome to the family home that HAS IT ALL! This 4+1 bedroom, 3+1 bathroom Mattamy "Mason" model features 2362 finished SF including a fully finished basement. It sits on a LARGE PIE-SHAPED LOT with a wide spacious rear yard and no direct neighbours in front as the home FACES WIDE OPEN SPACE with Trudeau Park in the distance. The PERMITTED SEPARATE ENTRANCE leads directly into the basement from the side of the home and is exactly what Buyers are looking for. The home is clean and well-maintained and features a separate dining room and living room, family room with gas fireplace and stone surround overlooking the beautiful updated sunny white eat-in kitchen with quartz counters and stainless steel appliances. The 2nd level features a 4-pc family bathroom, 4 large bedrooms, including the primary with walk-in closet with built-in closet organizer and 4-pc ensuite. The lower level with separate entrance is bright and features a family room, FIFTH BEDROOM, 3-pc bath, office, laundry room, loads of storage. The wide over-sized back yard offers of space to breathe between the adjacent neighbours, an interlock patio, gas BBQ hook up and shed with a clean concrete floor. Additional features include: wooden California shutters throughout, pot lights, solid wood stairs, NO CARPET, furnace and a/c (2019), 200 amp service, Man Cave garage (floor tiles can be driven on, tool wall, cabinets and upper tire storage), enclosed front entrance to keep the cold out and freshly painted throughout in a neutral tone. PARKING for FIVE VEHICLES (4 in driveway and 1 in garage) plus additional parking for guests across the street! Close to all amenities: schools, parks, public transit (100 m), GO bus (250 m), GO station, coffee, groceries, restaurants, library and community centres. It is a COMMUTERS DREAM as the home is on the east side of town with easy highway access. Do NOT MISS OUT on this wonderful family home! (id:50787)
RE/MAX Real Estate Centre Inc.
15886 Niagara River Parkway
Niagara-On-The-Lake (103 - River), Ontario
Stunning, exquisite and beautifully renovated French like provincial home on a full-acre estate along the Niagara River Parkway offers stunning views of vineyard and parkland. The interior boasts entry foie , high ceilings in the formal dining room, milled moldings, and modern smart-living features. The spacious kitchen features high-end finishes and top-notch appliances. The primary suite on the main floor has 2 walk-in closets, a private deck, and a modern marble ensuite. Upstairs, find a second primary suite and 2 more bedrooms with breathtaking views. The property features a refurbished pool, pool house, new exterior stucco, roof, and more. Walk or bike along the river to Niagara Falls. This elegant 3000+ sq ft family home is a rare offering that must be seen to be appreciated. (id:50787)
Upperside Real Estate Limited
468 Trudeau Drive
Milton, Ontario
Welcome to the family home that HAS IT ALL! This 4+1 bedroom, 3+1 bathroom Mattamy Mason model features 1830 SF plus a fully finished basement. It sits on a LARGE PIE-SHAPED LOT with a wide spacious rear yard and no direct neighbours in front as the home FACES WIDE OPEN SPACE with Trudeau Park in the distance. The PERMITTED SEPARATE ENTRANCE leads directly into the basement from the side of the home and is exactly what Buyers are looking for. The home is clean and well-maintained and features a separate dining room and living room, family room with gas fireplace and stone surround overlooking the beautiful updated sunny white eat-in kitchen with quartz counters and stainless steel appliances. The 2nd level features a 4-pc family bathroom, 4 large bedrooms, including the primary with walk-in closet with built-in closet organizer and 4-pc ensuite. The lower level with separate entrance is bright and features a family room, FIFTH BEDROOM, 3-pc bath, office, laundry room, loads of storage. The wide over-sized back yard offers of space to breathe between the adjacent neighbours, an interlock patio, gas BBQ hook up and shed with a clean concrete floor. Additional features include: wooden California shutters throughout, pot lights, solid wood stairs, NO CARPET, furnace and a/c (2019), 200 amp service, “Man Cave” garage (floor tiles can be driven on, tool wall, cabinets and upper tire storage), enclosed front entrance to keep the cold out and freshly painted throughout in a neutral tone. PARKING for FIVE VEHICLES (4 in driveway and 1 in garage) plus additional parking for guests across the street! Close to all amenities: schools, parks, public transit (100 m), GO bus (250 m), GO station, coffee, groceries, restaurants, library and community centres. It is a COMMUTER’S DREAM as the home is on the east side of town with easy highway access. Do NOT MISS OUT on this wonderful family home! (id:50787)
RE/MAX Real Estate Centre Inc.
57 Larry Crescent
Haldimand, Ontario
NO REAR NEIGHBOURS! Backing onto treed private greenspace, sized lot -extra wide (42') and deep (98') all on a quiet street. 4 bedrooms at 2224 sqft, built in 2017! hardwood staircase, Upper level boasts oversized Primary suite with ample walk-in closet, ensuite bath completely private from the rest of the home. 3 other well-appointed bedrooms share main bath. Handy laundry room completes this level. Basement is unfinished with roughed-in bath. Just moments to nature including Riverwalk trails, Grand River, shops, amenities ,commuter routes. (id:50787)
RE/MAX Escarpment Realty Inc.
13 Sasco Way
Angus, Ontario
This Is It. Welcome To This Stunning 2603Sq Ft Home Situated In This Family Oriented Community In Angus, Ontario. This Beautiful Home Is Loaded With Upgrades: Wall Molding, Engineered Hardwood Throughout, Quartz Counter Tops. Property Features 9 Ft.+ Ceilings, Main Floor Laundry, OAK Stair & Silent Floor System, 4 Beds, 4 Baths, And A Full Unfinished Basement Giving You The Option To Use It As Extra Storage Or Finish It as You Like. Large Primary Ensuite With Glass Shower, Soaker Tub, 2nd Bed Has It Own Ensuite, and The Jack & Gill Ensures The 2 Other Rooms Have Their Own Washrooms. (id:50787)
Exp Realty Of Canada Inc
77 Diana Avenue Unit# 67
Brantford, Ontario
Welcome to your dream home! This beautiful 2246 sqf 2 storey townhouse with 4-bedroom, 3-bathroom is perfectly designed for modern living. The open concept plan on the main floor ensures there is aright balance between the gourmet kitchen and the living area. With spacious rooms, stunning natura light land hardwood flooring on main floor, this home offers both comfort and style. Located in the desirable West Brant neighborhood, you'll enjoy the convenience of nearby shopping plaza, public transit, parks and Conestoga college campus. Look no further and Don't miss the chance to make this your forever home - schedule a tour today!!! (id:50787)
Exp Realty Of Canada Inc
3503 - 100 Dalhousie Street
Toronto (Church-Yonge Corridor), Ontario
Welcome To Social By Pemberton Group, A 52 Story High-Rise Tower, With Breathtaking Views In The Heart Of Toronto, Corner Of Dundas & Church. Steps To Public Transit, Boutique Shops, Restaurants, University & Cinemas! 14,000Sf Space Of Indoor & Outdoor Amenities Include: Fitness Centre, Yoga Room, Steam Room, Sauna, Party Room, Barbeques & More! Unit Features 1+Den 1 Bath W/ Open Balcony. North Exposure. (id:50787)
Right At Home Realty
7 Pearman Crescent
Brampton (Northwest Brampton), Ontario
This property is located at mount pleasant area, near to Go Station, Shopping malls, Intersection at Veterans and Wellness area. Near to School, Transit Facilities etc. It Is 3 BED room, 3 WASH rooms, 3 PARKINGS WITH FENCED BACKYARD AND DECK ALSO.ALL TYPES OF SHOPPING MALLS, bus TRANSIT FACILITIES, SCHOOLS, PARKS ARE NEARBY AREA. (id:50787)
Homelife Silvercity Realty Inc.
1 Mareve Avenue
Hamilton (Hamilton Beach), Ontario
Charming Beachside Retreat Steps from the Sand! Escape the hustle and bustle of Toronto and embrace a serene beachside lifestyle in this beautiful year-round home, located just steps from the sandy shores and scenic trails of Hamilton Beach. Nestled on a quiet, exclusive street with only a handful of homes, this hidden gem offers tranquil waterfront living without the premium price tag. Inside, you'll find a tastefully upgraded home with modern finishes and unique coastal-inspired wood accents that add warmth and character. The renovated kitchen features sleek countertops and a stylish backsplash, while the updated bathrooms and gorgeous wood flooring enhance the home's charm. Major updates include newer electrical, plumbing, windows, and doors, ensuring a move-in-ready experience. Step outside to your private backyard oasis, perfect for entertaining or unwinding in your own peaceful retreat. Enjoy morning jogs along the shoreline, soak in the breath-taking waterfront views, or simply relax on the sand just steps from your front door. While there is no designated parking, the quiet nature of this exclusive community allows for convenient street parking, with the current resident never experiencing an issue. Don't miss this rare opportunity to own an affordable beachside getaway just minutes from the city. Whether you're looking for a full-time residence or a weekend escape, this home offers the perfect blend of relaxation and accessibility. chedule a showing today and experience the ultimate beachside living! (id:50787)
RE/MAX President Realty
Bsmnt - 98 Lynvalley Crescent
Toronto (Wexford-Maryvale), Ontario
Welcome To The Renovated Basement Suite In A Prime Location! This Charming Residence Offers A Fantastic Opportunity For Comfortable & Modern Living With Its Spacious Layout & Sleek Design In A Vibrant Neighborhood, Nestled In A Cozy Suburban Area With A Family-Friendly Feel. As You Step Into This Welcoming Abode, You'll Immediately Notice The Spacious & Airy Feel. 3 Generous Bedrooms Offer Ample Space For Relaxation. Inviting Living Room Is Undoubtedly The Heart Of The Home, Perfect For Creating Lasting Memories With Loved Ones. Sleek & Modern Kitchen To Unleash Your Inner Chef, With Gleaming Countertops, Backsplash & Newer Appliances Making Cooking A Joyous Experience. Dining Room Provides The Ideal Setting For Enjoying Delicious Meals. Completely Upgraded Washroom Features A Stunning Standing Glass Shower. In Addition To Its Stylish Interior, This Property Offers A Host Of Key Features That Elevate Your Living Experience To New Heights, Convenience Of Your Own Laundry. (id:50787)
Prime One Realty Inc.
4177 Sunflower Drive
Mississauga (Erin Mills), Ontario
Wonderful 4+1 bedroom, 2 1/2 bathroom family home in fabulous Erin Mills. Updates include kitchen with breakfast bar, quartz counters and oversized stainless steel sink, crown moulding, pot lights, hardwood flooring, oak tread staircase with contemporary iron pickets, zebra blinds on living room level, powder room, tile flooring, roof (2019), furnace (2017), hot water heater (2020) and a/c (2022). Generous bedrooms with walk-in closets in most. Lower level offers plenty of light with large above grade windows and spacious 5th bedroom, den and recreation room with functioning wood burning fireplace. Double garden door walkout to deep back yard situated between living room and lower level. Interior entry from generous two-car attached garage to main level powder room and laundry room. Parking for 4 additional cars. Near shopping, hospital, parks, schools, 403 Highway, walking trails and more. A true gem. (id:50787)
Royal LePage Realty Plus Oakville
12 Morningmist Street S
Brampton (Sandringham-Wellington), Ontario
Absolute Show Stopper! Welcome To This Incredibly Spacious Home 1714 SQFT MPAC, Located In A Highly Desirable Area Of Brampton. Hardwood Flooring On The Main, Updated Kitchen W/ S/S Appliances, Gray night Countertops Upgraded Light Fixtures and Chandeliers Throughout. Upstairs, 3 Spacious Bedrooms W/ 2 Fully Upgraded Bathrooms. Finished Basement . Good size backyard with wooden deck .This Home Is Turn Key And Move In Ready. Do Not Miss Out On An Opportunity With This Beautiful Home! **EXTRAS** Spacious Home With A Beautiful Layout, Prime Location Near Highways, Schools, Parks & Transit Within Mins from Trinity common mall.... ** This is a linked property.** (id:50787)
RE/MAX Gold Realty Inc.
147 Chassie Court
Richmond Hill (Mill Pond), Ontario
Welcome to this immaculate raised bungalow in the sought-after Mill Pond area, just a 2-minute walk to the pond. Situated on a private cul-de-sac, this 3+2 bedroom, 2-bathroom home features an open-concept main floor with hardwood floors, a renovated kitchen (2021), and a newly updated bathroom. The basement, with a separate entrance, includes a full kitchen and separate laundry, offering additional living space. Recent upgrades include a new furnace and heat pumps (2024), a tankless water heater (2024), updated attic insulation (2023), and new tiles in the kitchen, foyer, and bathroom. Enjoy the cozy and spacious patio, perfect for relaxing and entertaining. Located in a safe neighborhood, this home offers easy access to Mill Ponds walking trails, great schools, shops, downtown Richmond Hill, and nearby transit. Extras: Heat type is heat pump but also has a furnace 2nd laundry in bsm (id:50787)
Century 21 Atria Realty Inc.
24 Birkbank Drive
Oakville (1006 - Fd Ford), Ontario
Warm, serene, and inviting- this charming residence proudly sat on .42 acres redefines comfort, grace, and natural beauty. Inspired by an English farmhouse this home welcomes you with gleaming hardwood floors and a double-storey entrance foyer, flanked by an intimate living room and a substantial study featuring intriguing architectural details. Beyond the formal spaces, step into an open-concept area that includes a sunken Family Room, Dining room with wood burning fireplace. The gourmet kitchen shines under skylights, where natural light floods in under the skylights, accentuating modern finishes and warm accents. Complete with stainless appliances, sleek countertops, and ample storage ideal for crafting memorable meals with loved ones. Designed with thoughtful cozy elegance, this home boasts four spacious bedrooms, three full bathrooms, and two half bathrooms. Every detail has been curated to create an oasis that frames lovely garden scenes and offers peek-a-boo views of the lake. The expansive master suite serves as a private retreat with a luxurious en-suite bathroom and generous closet space. Step out onto your private balcony to enjoy magical, tranquil vistas-mere steps to the lake that perfectly blend indoor comfort with outdoor charm. Outside, a beautifully landscaped garden invites you to unwind and entertain, featuring a hot-tub, a Scandinavian-style sauna and an enclosed swimming pool perfect for year-round enjoyment. Located in highly sought-after South East Oakville with convenient access to major highways and within a desirable school catchment area, this home truly encapsulates the ideal blend of style, comfort, and functionality. (id:50787)
Sotheby's International Realty Canada
14 Webber Street
Hamilton, Ontario
Lovingly maintained, updated and move in ready. This west Stinson home offers 1800 sq. ft. over 2.5 floors and a finished lower level with full bath. Soaring ceiling and lots of light on the main floor - open concept living and dining rooms with bay window and engineered hardwood flooring. Sunny south facing updated kitchen enjoys granite counter, glass tile backsplash, stainless steel appliances and walk out to covered porch, fenced backyard and view of the escarpment. The second floor offers 3 bedrooms including a spacious primary and updated 4 pc. bath. The third floor is a welcome, bright and spacious - perfect for additional bedroom, office or family room. Parking: Webber is a Permit Parking street administered through City of Hamilton permit parking program. Seller has a parking permit. Situated in close proximity to shops, amenities, downtown, Hunter GO terminal, escarpment trail and parks make this a convenient south central location. (id:50787)
Judy Marsales Real Estate Ltd.
350 Macdonald Road
Oakville (1013 - Oo Old Oakville), Ontario
Nestled in an immensely desired mature pocket of Old Oakville, this exclusive Fernbrook development, aptly named Lifestyles at South East Oakville, offers the ease, convenience and allure of new while honouring the tradition of a well-established neighbourhood. A selection of distinct detached single family models, each magnificently crafted with varying elevations, with spacious layouts, heightened ceilings and thoughtful distinctions between entertaining and principal gathering spaces. A true exhibit of flawless design and impeccable taste. The Chisholm; detached home with 47-foot frontage, between 2,778-2,842 sf finished space w/an additional 1000+sf (approx)in the lower level & 4beds & 3.5 baths. Mudroom, den/office, formal dining & expansive great room. Quality finishes are evident; with 11 ceilings on the main, 9 on the upper & lower levels and large glazing throughout, including 12-foot glass sliders to the rear terrace from great room. Quality millwork w/solid poplar interior doors/trim, plaster crown moulding, oak flooring & porcelain tiling. Customize stone for kitchen & baths, gas fireplace, central vacuum, recessed LED pot lights & smart home wiring. Downsview kitchen w/walk-in pantry, top appliances, dedicated breakfast w/sliders & overlooking great room. Primary retreat impresses w/dressing room + double closet & hotel-worthy bath. Bedroom 2 & 3 have ensuite privileges & 4th bedroom enjoys a lavish ensuite. Convenient upper level laundry. No detail or comfort will be overlooked, w/high efficiency HVAC, low flow Toto lavatories, high R-value insulation, including fully drywalled, primed & gas proofed garage interiors. Refined interior with clever layout and expansive rear yard offering a sophisticated escape for relaxation or entertainment. Perfectly positioned within a canopy of century old trees, a stones throw to the state-of-the-art Oakville Trafalgar Community Centre and a short walk to Oakvilles downtown core, harbour and lakeside parks. (id:50787)
Century 21 Miller Real Estate Ltd.
(Basement) - 33 Vanstone Court
Clarington (Bowmanville), Ontario
Spacious and private basement with a separate entrance in the heart of Bowmanville! This well-maintained unit offers 2 generous bedrooms, a 3-piece bathroom, and a large living area filled with natural light. The eat-in kitchen provides ample space for dining, while the in-unit washer and dryer offer ultimate convenience. Designed for comfort, this basement truly feels like main-floor living. Enjoy a fully fenced backyard for added privacy. Located just steps from Garnett Rickard Community Centre, Bowmanville Valleys Trails, Soper Creek, top-rated schools, and parks. A perfect space for those seeking a bright and spacious home in a prime location! (id:50787)
Lucky Homes Realty
1008 - 716 Main Street E
Milton (1037 - Tm Timberlea), Ontario
Beautiful, Corner Apartment With 2 Bedrooms & a Large Den. 2 Full Washrooms. *1005* Sq Ft: One of the Largest Units on High Floor With Best Open Plan Layouts in the Building. Breathtaking Views Of Escarpment From 55 sq ft. Balcony As Well As Both Bedrooms. Bright/Sunlit Through Large Windows in Liv/Din & Both Bedrooms. Laminate Floors In Liv/Din/Den/Kitchen/Foyer. Quality Broadloom In Bedrooms. Principal Br With 4 Pc Ensuite. Walk In Closets in Both Bedrooms. Light/Beige Colored Cabinets In Kitchen W Ample Storage. Beautiful Ceramic Tiles & Fittings in Both Washrooms. Walk To Milton Go, Shopping Plaza, Rec Center. Minutes To 401. Move In & Enjoy the Pride of Executive Ownership. (id:50787)
Royal LePage Terrequity Realty
602 - 100 Strachan Avenue
Toronto (Niagara), Ontario
Well laid out pet friendly 2 bedroom, 1 bath main floor condo townhouse end unit with extra windows in King West available for lease April 1st. Large open concept living/dining space can be used in many ways. Full sized kitchen with breakfast bar. Large primary bedroom has a large closet, ensuite laundry and walkout to full width balcony. 2nd bedroom can be used as a bedroom or home office for working from home. Ideally located with quick access to public transit, shopping, restaurants, liberty village, waterfront trails, etc. (id:50787)
RE/MAX Hallmark Realty Ltd.
235 - 50 Herrick Avenue
St. Catharines (456 - Oakdale), Ontario
Welcome to 50 Herrick Unit 235. This brand new never lived in condo is awaiting for you to move in and enjoy. This Beautiful condo offers a practical open concept layout featuring 2+den rooms and 2 full washrooms. Vinyl flooring throughout. Unit is well designed with large windows. Enjoy living in this 5 Story Bldg w/ Gym Social Rm and Games Rm and Security. Day to day living is a breeze with connectivity to all amenities just minutes away. Don't miss your opportunity to make this your new home!. **EXTRAS** Fridge, Stove, Dishwasher, Clothes Washer and Dryer. Internet (id:50787)
RE/MAX Realty Services Inc.
17632 Hurontario Street
Caledon, Ontario
1.72 acre lot on the crest of Caledon Mountain. Situated at the south tip of Caledon Village, across the road from the world renowned Devils Pulpit golf course. Restaurants, school, fairgrounds are nearby or you can even go for a swim at the Quarry Beach! A long private driveway leads to the century home, detached 2 car garage/ workshop, an old milk house for storage, all set on a pretty and private lot with mature trees. The home is in need of significant repair-no working plumbing or furnace and being sold "as-is". However, this is a great opportunity for someone to bring this large, at one time regal home with walkout basement back to a vibrant beauty. Convenience of natural gas, great privacy and in a terrific commuters location in the heart of Caledon. Just 25 minutes to the Airport. (id:50787)
RE/MAX In The Hills Inc.
206 Lech Walesa Drive W
Mississauga (Fairview), Ontario
Beautiful Well Maintained Detached Home Minutes To Downtown Mississauga And Square One Shopping Centre. 3 Bedroom 4 Bathroom Home With A Spacious Above Grade Family Room. Finished Basement With A Full Bathroom. Beautiful Backyard Oasis Perfect For Entertaining Guests. Great Location & Neighbourhood. 6 Min Drive To Square One Mall, Catholic & Public Schools, Hospital, Parks, Quick And Easy Access To Hwy 403, Buses & Go Transit. 220Volt Built-In Plug In Garage For Easy Electric Charging. Garbage Disposal In Kitchen Sink. Central Vacuum Throughout The House Including Kitchen For Easy Cleaning. Built In Surround Systems In Basement & Family Room. (id:50787)
Homelife Partners Realty Corp.
1 Jarvis Street Unit# 304
Hamilton, Ontario
Absolute Gem!! This contemporary 1-bedroom condo boasts an open concept layout and a stylish three-piece bath. The kitchen is outfitted with stainless steel appliances. Step out onto your huge private 220-square-foot terrace, great for entertaining family & friends!! 1 Jarvis exemplifies Hamilton's evolving landscape. This brand new 15-storey condominium blends the city's historic charm with a forward-looking urban aesthetic, featuring details that nods to its past and a sleek, modern design that looks to the future. Conveniently located with easy access to Hwy 403, QEW, Red Hill Valley Parkways, West Harbor, and Hamilton GO, plus just a short walk to the bus stop. Building amenities include gym / fitness center, & lounge. Situated a short distance to McMaster University, Mohawk College, St. Joseph's Hospital, public transit, shopping, restaurants, and much more. Seeing is believing!! Wow!!! (id:50787)
Right At Home Realty Brokerage
85 East Liberty Street Unit# 805
Toronto, Ontario
Prime Central Liberty Village location!! Step into this bright and spacious south facing 1 bed, 1 bath open concept unit. Eat in Kitchen with Granite counters, SS Appliances & glass backsplash, open living room & walk out to spacious balcony. Includes 1 locker #B314. Amenities: Indoor Pool, Gym, 24hr Concierge, bowling alley, games room, theatre, rooftop lakeview club. Steps to Metro, Restaurants, Shopping and Transit. (id:50787)
Royal LePage Burloak Real Estate Services
575 Bloor Street Street E Unit# 1406
Toronto, Ontario
Welcome to the Via Bloor Condos !! Beautiful new construction condo with 1 bed, 1 bath, spacious open concept kitchen and living room with walkout to oversized balcony with sunny north views over Rosedale Valley, east and southern views. Via Bloor offers Incredible high end amenities; 24hr concierge, visitors parking, gym, outdoor pool/BBQ area, games rooms, guest suites. Incredible location, walk to Yonge & Bloor, Yorkville, Danforth Village, transit and all the shopping and restaurants of Downtown Toronto. Don't miss out, immediate possession is available! (id:50787)
Royal LePage Burloak Real Estate Services
5 East 36th Street Unit# 205c
Hamilton, Ontario
Discover incredible million dollar cityscape views, from this coveted second-floor, 2-bedroom suite filled with natural light. Situated in a convenient mountain neighbourhood, you're just steps away from the trendy shops on Concession St. and the picturesque Mountain Brow trails. The large living and dining area offers spectacular views of Hamilton, Lake Ontario, and even Toronto. The kitchen is designed for functionality with ample cabinetry. The spacious primary bedroom features incredible views, complemented by a full 4-piece bathroom and a second bedroom. The Eastbrow Cooperative's private grounds are meticulously maintained, with beautiful gardens and a fenced yard offering easy access to walking and biking paths. With excellent transit connections and all amenities close by, surface and garage parking are also available. Don't miss out--book your showing today! (id:50787)
Real Broker Ontario Ltd.
401 Shellard Lane Unit# 718
Brantford, Ontario
An incredible opportunity awaits! Own two side-by-side units in the rapidly growing West Brantford area. These stunning condos feature upgraded kitchens with stylish quartz countertops, stainless steel appliances, and 9' ceilings that offer a spacious, modern feel. Enjoy the ease of keyless entry, premium amenities, a personal locker and secure underground parking. Perfectly located near major shopping centers, beautiful parks, and convenient bus routes, these units offer everything (id:50787)
Homelife Professionals Realty Inc.
3200 Regional Road 56 Unit# 313
Binbrook, Ontario
This spacious 1 bedroom has a roomy 743sqft of living space with a large eat-in kitchen, shower/tub combo in the bathroom and a large bedroom that can accommodate an office space. Windwood I in Binbrook is a cozy rental building featuring in-unit A/C and heating, in-suite laundry, kitchen appliances, a private balcony, and one parking space. Binbrook offers the beauty of countryside living with modern amenities, conveniently located off Hwy 56 and with a variety of parks and golf courses nearby. Windwood I is the perfect place to call home, offering a high quality of life at an affordable cost. (id:50787)
Royal LePage Macro Realty
112 St. Joseph's Drive Unit# 304
Hamilton, Ontario
Newly renovated 1 bedroom, 1 bathroom apartment for lease, with a 95/100 Walk Score! This spacious unit features a bright design with a brand new kitchen with stainless steel appliances, quartz counters, under-mount sink, large windows and in-suite laundry. All appliances, heat and 1 parking spot are included. Hydro & Water are additional. (id:50787)
Royal LePage Burloak Real Estate Services
246 Main Street E
Grimsby, Ontario
This charming 2-bedroom bungalow, set on just under half an acre of mature, beautifully landscaped grounds in Grimsby, ON, offers both tranquility and convenience. The home features a spacious family room with a cozy gas potbelly stove and vaulted ceilings, creating a welcoming space for relaxation. The formal living room, complete with a wood-burning fireplace, is perfect for family gatherings and entertaining. Located just minutes from the Hospital, QEW, and GO Transit, this property is ideally positioned for easy access to major routes. Its just 30 minutes to the US border, 20 minutes to Hamilton, and an hour to Downtown Toronto. Families will appreciate being close to the new Secondary School. Enjoy the privacy of a large lot while still being close to all the amenities and transportation options you need. This is a fantastic opportunity to own a well-maintained home in a desirable location. (id:50787)
RE/MAX Escarpment Realty Inc.
944 King Street W Unit# 4
Hamilton, Ontario
Available for lease, Mixed Use property in Westdale Village situated between Cline & North Oval. SECOND floor offers 400 sq. ft. There are many uses applicable for this space, ranging from retail, personal services, to office. The unit has great options for signage in a high visibility location on KING STREET WEST . (id:50787)
RE/MAX Escarpment Leadex Realty
401 Shellard Lane Unit# 719
Brantford, Ontario
An incredible opportunity awaits! Own two side-by-side units in the rapidly growing West Brantford area. These stunning condos feature upgraded kitchens with stylish quartz countertops, stainless steel appliances, and 9' ceilings that offer a spacious, modern feel. Enjoy the ease of keyless entry, premium amenities, a personal locker and secure underground parking Perfectly located near major shopping centers, beautiful parks, and convenient bus routes, these units offer everything you need for comfortable, hassle-free living. Don't miss your chance to be part of this exciting and vibrant community! OCCUPANCY SPRING 2025. (id:50787)
Homelife Professionals Realty Inc.
2490 Old Bronte Road Unit# 301
Oakville, Ontario
This 1 bedroom condo features a 260 square foot private terrace, offering a spacious outdoor lounging space that is rare for a condo. Perfect for entertaining family and friends, the outdoor terrace is an extension of the interior living space - providing tremendous value! The open concept kitchen/living room is properly appointed with adequate storage, stainless steel appliances and floor to ceiling windows offering an abundance of natural light. The unit also has in-suite laundry with front loading washing machine and dryer, and comes with 1 underground parking space and 1 locker. The building is equipped with a state-of-the-art geothermal heating and cooling system; as well as, a large party room with kitchen, exercise room, bicycle storage and rooftop patio. Conveniently located at Bronte Rd and Dundas St, the Mint Condominiums is in close proximity to highway access and all of the necessary amenities. (id:50787)
Right At Home Realty
2081 Fairview Street Unit# 1803
Burlington, Ontario
Location, location, location !!! Beautiful unit in the master planned community at Paradigm,Commuter’s dream location within easy reach of all major highways QEW and 403, And steps to GO transit without the drawback of hearing or seeing the train. Close to many Grocery stores and Fairview Mall, 20 Minutes away to McMaster University. Enjoy captivating views of the lake, escarpment, and Burlington skyline from your private balcony with its south-east exposure.“Precedent” model luxuriously appointed with swank finishes and tasteful color choices. Chic white kitchen featuring quartz countertops and functional open concept design makes this unit among the most sought after in all of Paradigm. Take note of the stunning contemporary light fixtures throughout, high-end vinyl plank flooring engineered for durability and aesthetics, floor-to-ceiling windows bathing the space in sunlight, and convenient in-suite laundry.Sophisticated living in resort-like condo complex with unparalleled amenities. (id:50787)
RE/MAX Escarpment Realty Inc.
50 Baycroft Boulevard
Essa (Angus), Ontario
Premium Lot backing into private green space! Brand New, never lived in home for lease in a growing neighborhood. Welcome home to 50 Baycroft Blvd in Angus/Essa. 10 minutes from Barrie, offering 2,415 sq ft of contemporary and tranquil living. Double Door Entrance. Spacious, bright and inviting Detached all brick House. 4 good size Bedrooms, 2.5 Bathroom, creating a modern and elegant living space. Laundry is made easy on main floor. Double car Garage with direct access to house, walk up basement. Lots of Natural Light enters the open concept layout. Premium finishings. Within close proximity to schools, grocery stores, shopping centres, Hwy 400 and Barrie. Require Rental Application, IDs, Employment letters, 2 recent Pay slips, Full credit report with Score. (id:50787)
RE/MAX Crosstown Realty Inc.
67 - 77 Diana Avenue
Brant (Brantford Twp), Ontario
Welcome to your dream home! This beautiful 2246 sqf 2 storey townhouse with 4-bedroom, 3-bathroom is perfectly designed for modern living. The open concept plan on the main floor ensures there is aright balance between the gourmet kitchen and the living area. With spacious rooms, stunning natura light land hardwood flooring on main floor, this home offers both comfort and style. Located in the desirable West Brant neighborhood, you'll enjoy the convenience of nearby shopping plaza, public transit, parks and Conestoga college campus. Look no further and Don't miss the chance to make this your forever home - schedule a tour today!!! (id:50787)
Exp Realty
2 - 155 Boullee Street
London, Ontario
Welcome to your dream home! This beautifully renovated 3-bedroom, 2-bathroom condo townhouse offers an exceptional layout with modern updates throughout. The recently renovated kitchen features sleek, high-end appliances, plenty of counter space, and a stylish design, making meal prep a true pleasure. Each generously sized bedroom provides a peaceful retreat, and the additional rooms are perfect for family, guests, or a home office. Location is everything, and this townhouse truly delivers! Nestled in a vibrant community, you're just minutes from essential amenities, including top-rated schools, parks, and a variety of dining options. For shopping enthusiasts, big-box stores and local boutiques are conveniently nearby. Whether you're an investor seeking a great opportunity or a small family looking for the perfect first home, this property has it all. Enjoy the perks of low-maintenance living while being part of a welcoming neighborhood. Don't miss your chance to own a beautifully updated home in a prime location. Schedule a viewing today and envision all the possibilities! (id:50787)
Sam Mcdadi Real Estate Inc.
237 Church Street
St. Catharines (450 - E. Chester), Ontario
***Total Gross Annual INCOME: $105,480*** TURNKEY INVESTMENT PROPERTY OPPORTUNITY!!! Fabulous Mixed-Use Commercial Property near vibrant Downtown core of St. Catharines has 6 Residential Apt Units & 1 Retail Storefront! This building has been fully renovated & upgraded in so many ways - BRAND NEW Electrical, Plumbing, Vinyl Flooring, LED Pot Lights, Flat Roof, Exterior Painting, Hot Water Tank/Tankless Heater (owned, NTI Brand, $12,000 value!), separate Bosch Heating/Cooling system for Retail Storefront unit ($4,000 upgrade!) + certified FIRE SAFETY PLAN with Exit Signs, Fire Doors & Smoke/CO2 Detectors. *5 Parking spots at Rear included! 3 apts fully reno'd in 2024 & 1 apt reno'd in 2021: Stunning contemporary Kitchens w/ new Stainless Steel appliances & custom tiled Bathrooms (Windows replaced on Units 2 & 6). All 6 Apts & Front Store are FULLY TENANTED! Main level Retail space is spacious clean 443sqft + includes 688sqft of basement storage & bathroom, and amazing street signage area. Building has Shared Basement Coin Laundry and wired for 8 Security Cameras on Exterior & Stairwells. (*Note: Some photos have been virtually edited.) High-traffic area has great visual exposure -- Don't miss out on this incredible opportunity to be the owner of this well-situated property with tons of income potential! (id:50787)
Keller Williams Real Estate Associates
906 - 104 Garment Street
Waterloo, Ontario
This bright and modern one-bedroom plus den condo is perfectly situated in the heart of downtown Kitchener. With large windows throughout, this carpet-free unit is filled with natural light, creating a warm and inviting atmosphere. The foyer has lots of closet space and opens to the kitchen and living room areas. There is a modern four-piece bathroom and a den which serves as a versatile space that can be used as a guest room, home office, or creative studio, complete with a large in-suite storage area. The eat-in kitchen features quartz countertops, stainless-steel appliances, and lots of cupboard space. The living room is highlighted by a large window and a walkout to the balcony, providing a great space to relax. The spacious bedroom also benefits from abundant natural light and has a very large walk-in closet. Amenities include a beautiful rooftop patio, gym, media room, and party room. Located in the vibrant Downtown Kitchener this condo offers unbeatable access to public transit, including the ION light rail, VIA Rail, GO trains, and regional bus routes, as well as being close to the highway for commuters. Just steps away from the School of Pharmacy, the School of Family Medicine, Google, Velocity, and Communitech, this location is ideal for professionals, students, and anyone looking to be in the heart of the citys growing tech and innovation hub. Enjoy the convenience of nearby shopping, restaurants, and cafs, or take a short walk to Victoria Park and the Iron Horse Trail, where you can experience year-round festivals and events. Monthly surface parking is available through the City of Kitchener at the nearby Bramm Street Yards lot. Dont miss out on the perfect opportunity to invest or to stop renting and own your own home and book your showing today. (id:50787)
RE/MAX Twin City Realty Inc.
934190 Airport Road
Mono, Ontario
Unlock rare opportunity to own 2 homes on 25+ acres of breathtaking Hockley Valley landscape! Incredible property boasts serene, park-like setting w/ 1/2 acre pond, barns, fenced paddocks, miles of groomed forest trails, and a charming 2-storey, 3 bed/3 bath home. A bonus second bungalow w/ separate, private drive offers endless possibilities for extended family, income, or a lucrative Airbnb venture, all set amidst a picturesque hobby farm and glorious woodlands. Primary residence feats inviting living and dining areas w/ cozy fireplace, splendid views of the pond and woodlands beyond, hardwood flooring, and an open-concept design. A generous country kitchen was beautifully created for family living with a dine-in area and sitting/family room with fireplace. Primary suite feats 4-Pc ens bath, w/i closet and boasts stunning views of property, as do the secondary bedrooms. A winterized solarium w/ stone floor and massive windows provides a wonderful, year-round wildlife-watching venue to marvel over the bird life and deer visiting the pond! There are multiple out-buildings on the property. Behind the residences are a 20' x30' drive-in shed for tool/trailer/ATV storage w power, and a 30'x40' bank barn w hay loft (500-600 bale capacity), power, and its own well w/ heated water line. The barn is set-up with 2 stalls but can easily accommodate 4 horses with a little remodeling. A large, fenced paddock with multiple gates contains a run-in shed/shelter with an attached tack room/hay bale/shavings storage room. Behind the main house is a (10'x10') shed for lawn mowers/snowblowers. This property is a nature lovers paradise, and a perfect starter hobby farm for young families looking to teach their children animal husbandry, horseback riding, and gathering the farm fresh free range chicken eggs, all getting back to nature. Located just mins. from the Hockley Valley Ski Resort and Mono Cliffs PP, its also only 45 mins to Pearson! Discover a truly one-of-a-kind property! (id:50787)
Royal LePage Your Community Realty
161 Springside Crescent
Blue Mountains, Ontario
Welcome to this beautifully designed 2-storey home, offering 4+2 bedrooms and 5 bathrooms in a sought-after Blue Mountains location. Hardwood floors flow throughout the home, adding warmth and elegance to every space. The inviting main level boasts a spacious dining room with a two-way fireplace, seamlessly connecting to the living room with charming beamed ceilings. The gourmet kitchen, complete with a wine bar, flows into the bright breakfast room, which walks out to a covered loggia---perfect for indoor-outdoor living. Conveniently, the mudroom off the 2-car garage provides easy access to the kitchen area. Upstairs, the primary suite is a private retreat with a 5-piece ensuite and walk-in closet. The second and third bedrooms share a stylish Jack-and-Jill 3-piece bath, while the fourth bedroom enjoys its own private 3-piece ensuite. The fully finished basement expands the living space with an open-concept rec room, two additional bedrooms, and a 3-piece bath ideal for guests or extended family. Enjoy exclusive access to all the amenities at Blue Mountain Resort, including pools, trails, and year-round activities. This home combines luxury, comfort, and resort-style living, making it perfect for families or those who love to entertain. Dont miss this exceptional opportunity! (id:50787)
Keller Williams Referred Urban Realty
2 Carnoustie Lane
Georgian Bay (Baxter), Ontario
Welcome to the Villas in the waterfront community of Port Severn. Wonderful, spacious and recently upgraded 2 storey executive townhome located in Muskoka and steps from the water and the Oak Bay Golf!! Close to the 400 HWY for easy access. Honey Harbour marina close by. The main floor turret style windows, propane fireplace in the living room and open concept kitchen and dining room allow for an exceptional living experience. Walk-out to the patio from the dining room to view Georgian Bay and the Oak Bay Golf community. One of the largest floor plans in the Carnoustie and Mulligan Lane location. The gourmet kitchen has stainless steel undermount sinks, expansive quartz countertops and an abundance of cupboards. The kitchen area includes a convenient walk out the to the built-in garage and private two car driveway parking. The 2nd floor features a huge master bedroom with vaulted ceiling, turret style windows, California shutters, walk-in closet, ceiling fan and sitting area. (id:50787)
Royal LePage Terrequity Realty
1058 Northline Road
Kawartha Lakes, Ontario
Vendors take back mortgages available for 99.46 acres of land. Fronts onto Northline Rd, Just Off Hwy 35, in Rural Somerville Kawartha Lakes; you can build your dream house or use it for other opportunities allowed in zoning. It has a private primary hydro-line, a 200-amp panel, and Is Well-drilled on site. It has a road around the property's perimeter, allowing Great access. It Has an Abundance of Deer and Turkey, Making It Great For Any Outdoor Enthusiast just 1.5 Hours From Toronto, 5 minutes to Coboconk, Balsam Lake and 10 minutes to Fenelon Falls. (id:50787)
Royal Canadian Realty
703 - 741 King Street W
Kitchener, Ontario
Lowest priced unit in the building per sqft. Comes with one underground parking and one additional storage. Welcome to this stylish one bed one bath condo with a massive 200 sqft balcony with two doors overlooking the king street and offers privacy with no neighbours looking into the living area. Huge doors and windows bring in a lot of light into this state of the art European styled condo. The open-concept kitchen and living room offers modern built-in appliances, washer dryer, quartz countertops and ample space, perfect for both entertaining and everyday living. Smart in-home technology is built into every suite. The bathroom comes with a glass shower, in-floor heating and all the amenities can be controlled by phone or wall mounted unit with touch screen.This unit has exclusive access to a sauna, lounge, rooftop deck, BBQ and party room. Abundant visitor parking, bike storage, and an outdoor terrace featuring two saunas, spacious communal table, a lounge area, roof top deck.Situated in the heart of Kitchener and close to all amenities and entertainment. University of Waterloo and Wilfred Laurier University are easily accessible via transit. Located along the ION LRT rapid transit line, connecting Waterloo, Kitchener, and Cambridge. Easy access to major highways. Immediate possession. This unit wont last long. (id:50787)
Century 21 Heritage Group Ltd.
277 Wallenberg Crescent
Mississauga (Creditview), Ontario
Welcome to this stunning, fully renovated gem in the heart of Mississauga! Renovated with first-class professional workmanship, this home showcases impeccable attention to detail and modern design. Featuring 3+2 bedrooms, 5 newly upgraded luxurious bathrooms, and 2 newly upgraded separate kitchens, its perfect for multi-generational living or potential rental income. With laundry sets on both the main floor and basement, convenience is at your fingertips. Fully renovated from top to bottom, this home boasts a new roof, modern flooring throughout, and a brand-new HVAC system for year-round comfort. The upgraded 200 amps electrical panel ensures enhanced safety and efficiency for all your modern needs. Located in a prime Mississauga location, close to schools, shopping, dining, and major highways, this property offers unmatched convenience. An inspection report is also available upon request. (id:50787)
RE/MAX West Realty Inc.
110 - 20 Halliford Place E
Brampton (Goreway Drive Corridor), Ontario
Amazing property, very beautiful townhome in the heart of Brampton East community. Bright living and dining area with Balcony, large kitchen with island, stainless steal appliances, laminate and broadloom flooring, with 1 full washroom. Close to shopping, hospital, conservation area, schools, place of worship, public transit on the doorsteps. This beautiful property is on the intersection of Goreway Dr and Queen St East. **EXTRAS** All elf's, fridge, stove, dishwasher, washer & dryer (id:50787)
Homelife Superstars Real Estate Limited
30 Birkbank Drive
Oakville (1006 - Fd Ford), Ontario
Nestled south of Lakeshore Road in one of South-East Oakville's most desirable neighbourhoods, this stunning Tudor-style executive residence offers a perfect blend of elegance, comfort, and convenience. Located on a picturesque, tree-lined street just steps from the lake, this five bedroom property is tailored for families seeking an exceptional lifestyle. Designed with family living and entertaining in mind, the main level features a huge living room with a woodburning fireplace, formal dining room, spacious kitchen, breakfast area with a walk-out to deck, inviting family room complete with a woodburning fireplace and walk-out to deck, as well as a convenient laundry room, perfectly situated to streamline daily chores. The upper level offers spacious accommodations for the whole family: an oversized primary bedroom with double closets and a four-piece ensuite boasting double sinks, four additional bedrooms perfect for children, guests, or creating the ideal home office space, and a five-piece main bathroom also with double sinks. Additional highlights include extensive parquet hardwood flooring throughout the main and upper levels, a partially finished basement featuring a large recreation room with an electric fireplace, central vacuum system, and a two-car attached garage and circular driveway offering ample parking. Surrounded by mature trees, the expansive backyard serves as a serene retreat. The large deck will be expertly restored and offers the perfect setting for outdoor relaxation, dining, or simply enjoying the peaceful, natural surroundings. Families will appreciate the proximity to Oakville's top-rated public and private schools, ensuring access to an outstanding education. Situated just a short drive from Oakville's vibrant downtown core, this home is also ideal for commuters, with easy access to the city. This exceptional property combines timeless charm and an unbeatable location. (id:50787)
Royal LePage Real Estate Services Ltd.



