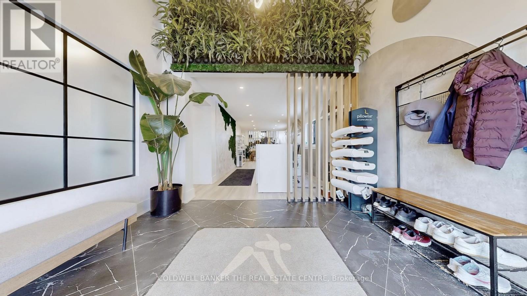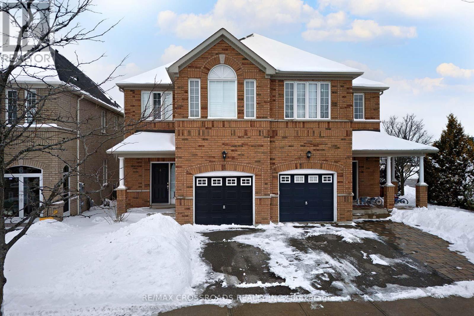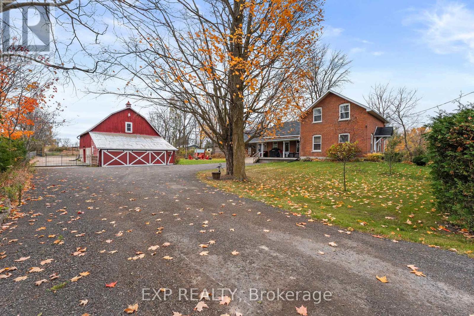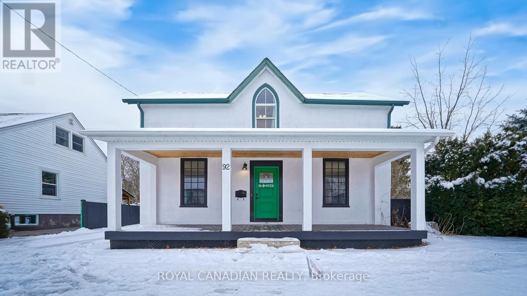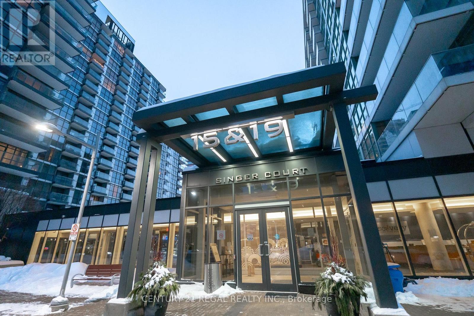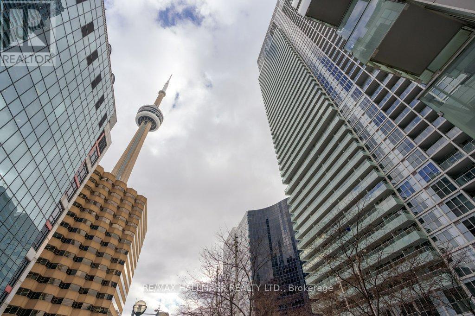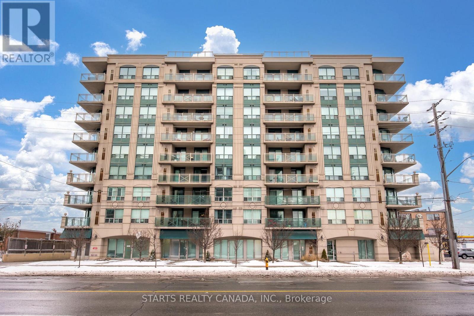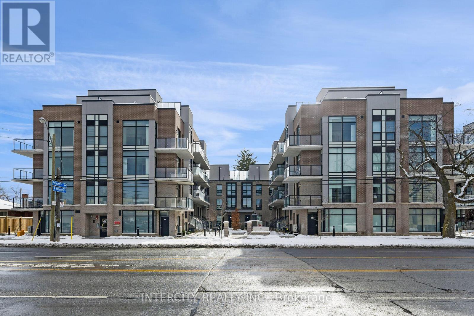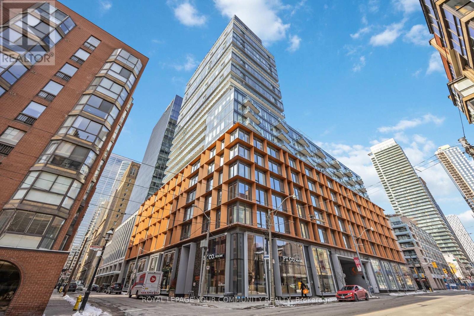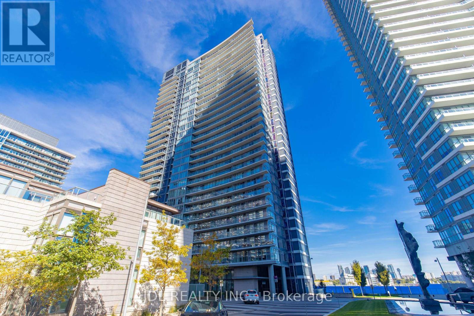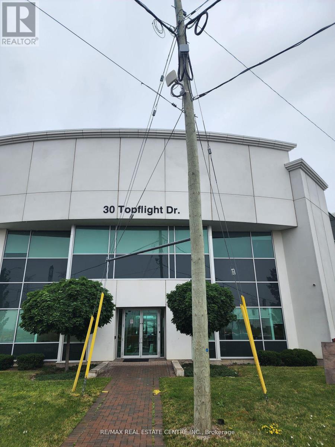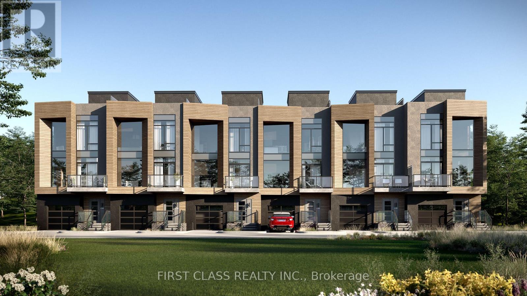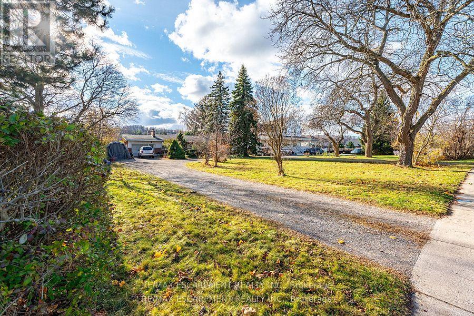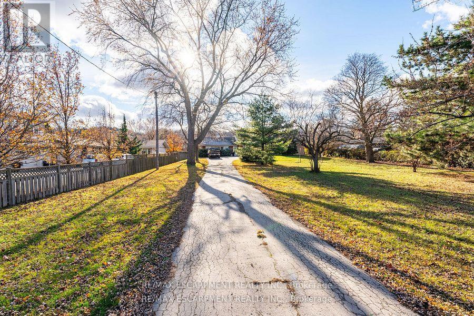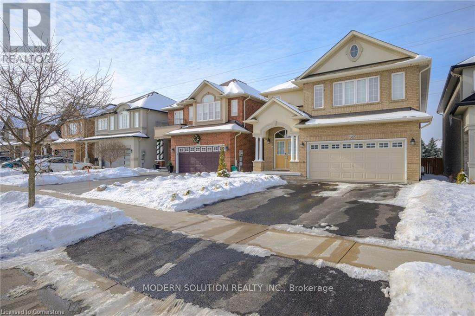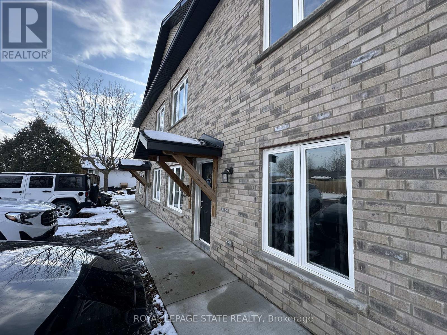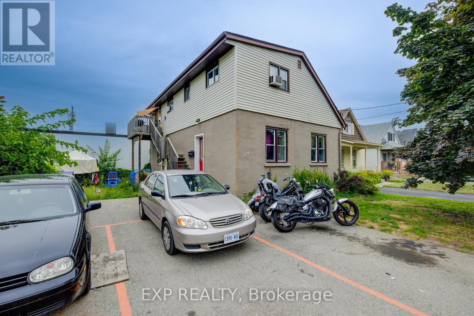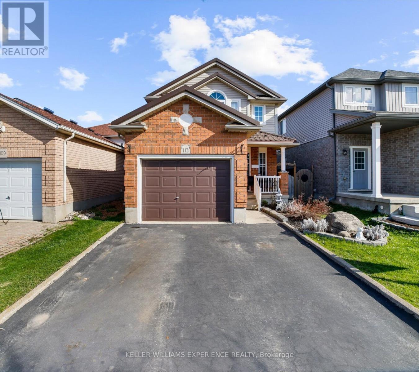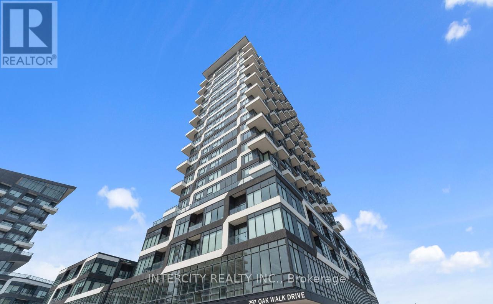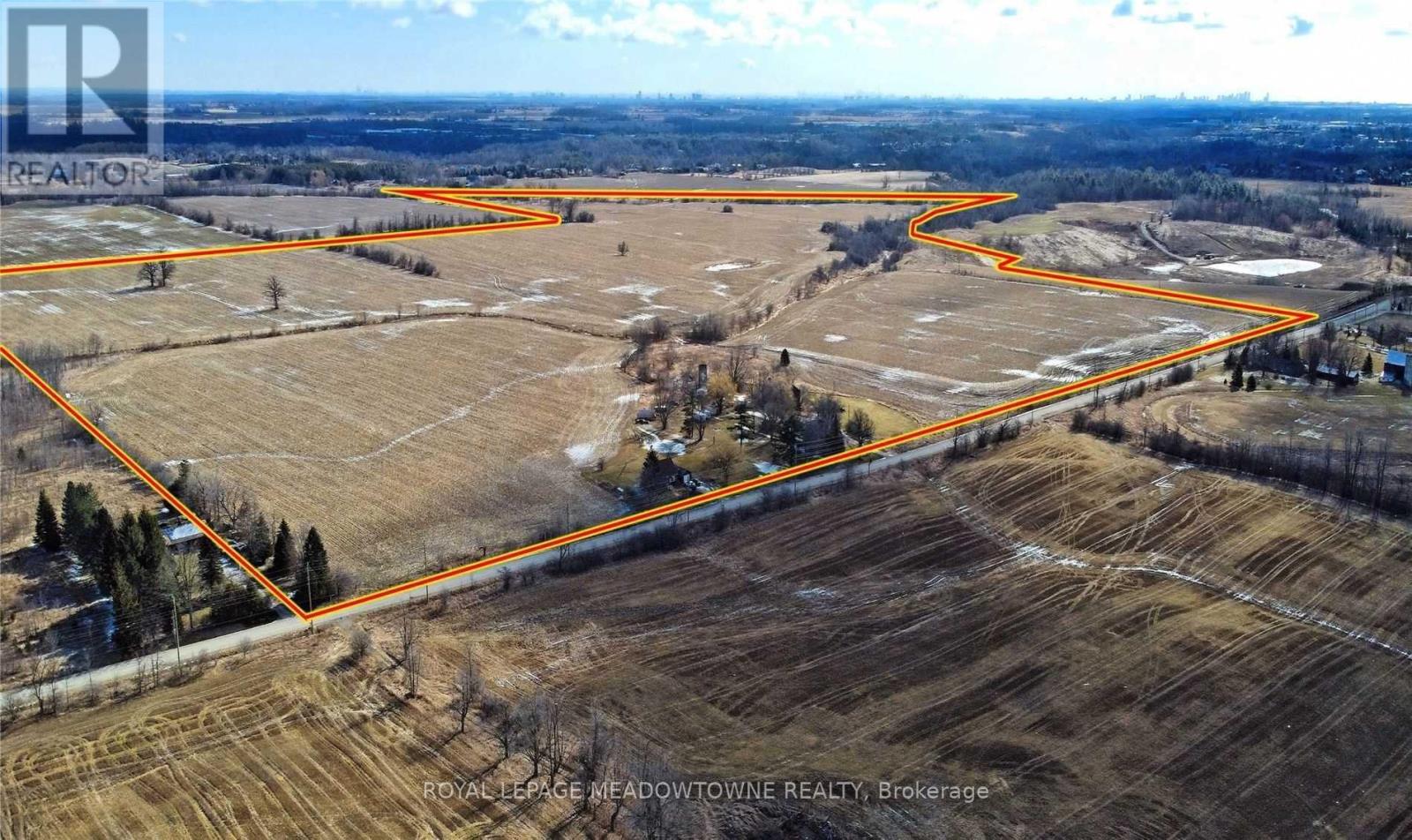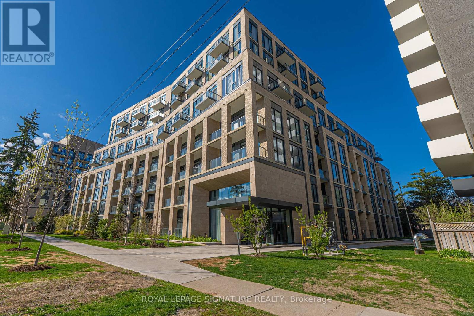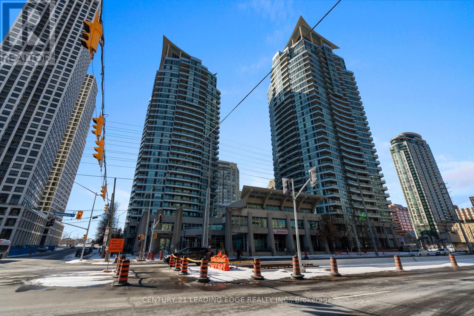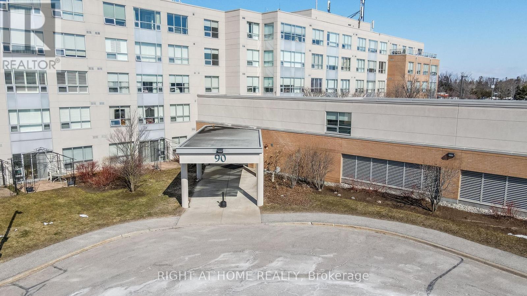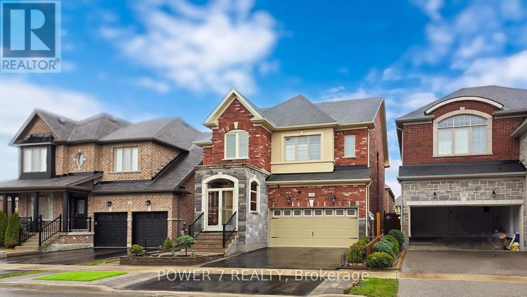215 Dock Road
Barrie (South Shore), Ontario
Well-maintained Custom built 4+1 bedroom home with newly added 3 piece bath on the 2nd floor. Surrounded by nature providing treed privacy, short walking distance to several beaches, and walking trails. The out door patio boast in-ground heated salt pool with waterfall and outdoorgas fireplace, Hot Tub, kids play center, and beautiful gardens. Impressive open concept floorplan offers 4,965 Sqft ( Above Grade ) from MPAC. Renovated gourmet kitchen with high end appliances. 3 B/I Drawer refrigerator, Subzero refrigerator, Wolf Induction Oven, B/I Miele Coffee Maker, Miele Microwave, B/I Speakers, Heated floor in Master bath and Basement bath, Central vacuum, Heated and insulated double car garage. All doors are custom made with high quality fixtures. The house boasts several chandeliers and light fixtures from Restoration hardware. Entertain in the finished large basement. Back up generator for full coverage of the house. Aquasana water filter system. (id:50787)
Home Standards Brickstone Realty
543 The Queensway S
Georgina (Keswick South), Ontario
Turnkey Commercial Opportunity in Keswick! Welcome to 543 Queensway South, an exceptional building completely renovated and reimagined with state-of-the-art upgrades. This modern property features Newer Everything: Windows, floors, railings, stairs, electrical, plumbing, hardware, and HVAC systems (furnace rental). Luxury Amenities: Cold plunge pools, a 10-person traditional Finnish sauna, and a 1,000 sq. ft. therapy pool with new tiles, filtration, heater, and dehumidifier system. High-End Finishes: Engineered vinyl floors, plant feature walls, and contemporary design throughout. Convenient Location: Walking distance to subdivisions, ample parking, and excellent accessibility. This stunning space is ideal for a wellness center, spa, physiotherapy clinic, aesthetics practice, medical/Dental Clinic, and a veterinarian offering hydrotherapy services. The possibilities are endless. This property is fully permitted, occupancy-approved, and ready for your vision. A rare opportunity to own a beautifully designed, purpose-built facility in a thriving community WITH transit at your door, walk to subdivision, unbeatable location and ample parking! (id:50787)
Coldwell Banker The Real Estate Centre
4 Blue Meadow Court
Markham (Box Grove), Ontario
Beautiful open concept semi detached home. 9 foot ceilings on main floor. Walk to Plaza bank Longos Rexall everything you could want. Needs a coat of paint. Quartz countertops in the kitchen. Walk in to the home directly from the garage. SEE ADDITIONAL REMARKS TO DATA FORM Some pictures are virtually staged. Extras: None Sold as is as per Schedule A (id:50787)
RE/MAX Crossroads Realty Inc.
1742 Cameron Street W
Brock (Cannington), Ontario
Experience Elegance On 7.72 Scenic Acres! This Beautifully Restored 3-Bedroom, 2-Bath Home Blends Historic Charm With Modern Upgrades. Soaring 9-Foot Ceilings, A Striking Stone Fireplace, And A Designer Kitchen With Granite Countertops Create A Warm, Sophisticated Ambiance. Completely Rebuilt To The Studs In 2011, It Features R28/R50 Insulation, Updated Wiring And Plumbing, And Travertine Tile Flooring. A 4-Year-Old Furnace, Owned Brand-New Hot Water Tank (2024), And New 1,000-Gallon Septic (2019) Designed To Accommodate Future Expansion Or An Addition. Equestrian Perfection Awaits! A Custom 4-Stall Barn With A Furnace (2015) Offers Radiant Ambient Heat In The Grooming Area, An Insulated Tack/Feed Room, And Hot/Cold Water. Pristine Sand-Based Paddocks Ensures Zero-Mud Year-Round, While A New Sand Ring, Run-In Shelter, And Fresh Fencing (2023) Complete The Ideal Setup. The Charming Hayloft Pub/Lounge Adds A Unique Countryside Retreat. Minutes From Shopping Yet A World Apart, This Move-In-Ready Estate Is A Rare Gem. Don't Miss It! (id:50787)
Exp Realty
696 Hillview Crescent
Pickering (West Shore), Ontario
This exceptional custom-built, multigenerational approximately 4400 sqft living space home, offers unparalleled luxury and functionality. With 5+1 spacious Bedrooms and 4+1 Bathrooms, its designed to accommodate large families and provide privacy for all. A Bedroom build on the Main Floor is great feature for the elderly or can be used as a very spacious Office....The home features modern architecture with sleek lines, expansive open-concept living spaces, and high-end finishes that create a welcoming, sophisticated atmosphere. A sleek, modern chefs kitchen featuring brand new top-of-the-line stainless steel appliances, quartz countertops, large island and a spacious, open layout. The huge closets throughout the home ensure ample storage for all your needs, while the master suite boasts a walk-in closet fit for a wardrobe of any size. The layout is perfect for entertaining and everyday family living, with plenty of room for everyone. A full basement apartment offers a completely separate living space, ideal for extended family, guests, or in-laws..... The basement includes its own separate parking area, ensuring privacy and convenience for all occupants. For those with a love for cars, this home fits 12 vehicles, with a large driveway and ample garage space. Whether you're hosting events or just enjoying peace and privacy, the spacious backyard is an inviting oasis. Whether you envision a tranquil garden, a playground, or an outdoor entertaining area, this expansive lot provides endless possibilities. This modern home blends the comforts of luxury living with the practicality needed for multigenerational households. With its versatile spaces, modern amenities, and private areas, this property is a rare find. Located in a prime neighborhood, just steps to the lake, its the perfect blend of style, comfort, and functionality for the discerning homeowner. (id:50787)
RE/MAX Crossroads Realty Inc.
Bsmt - 901 Greenhill Avenue
Oshawa (Taunton), Ontario
Brand New, Never Lived IN, 2 Bedroom Plus Den Legal Basement Apartment in Taunton Community North Oshawa! This Location is Prime! Ample of Space in this Basement Apartment, 2 Bedrooms and 2 Full Bathrooms with a Den Which Can be Used as an Office! In Unit Laundry & Stainless Steel Appliances in Kitchen. Walking Distance to Elsie Macgill Public School! Close to Jean Sauve French Immersion School. Close to Delpark Community Centre with Library, Swimming Pool, Ice Rinks and Much More. Conveniently Close to Harmony & Taunton with all the Shopping Amenities, Hardware Stores and Restaurants. 2 Full Bathroom (Standup Shower & Bathtub)2 Storage Space in the Unit (Converted Cold Cellar &Under Stairs), 1 Parking on Driveway, Utilities 30% (Water, Hydro & Gas). (id:50787)
Royal LePage Ignite Realty
92 Nassau Street W
Oshawa (Vanier), Ontario
Opportunity Knocks! Gorgeous detached home on a massive 70 ft wide lot with great curb appeal and a covered front porch. Updated from top to bottom, this home offers 3 spacious bedrooms and 2 renovated bathrooms. Featuring hardwood floors throughout, 9 ft ceilings, and large, bright living room, its a perfect place to entertain. Renovated eat-in kitchen with walk-out to the yard. The main floor includes a large primary bedroom. Spacious bedrooms with large closets and renovated bathrooms. Detached 16 ft x 12 ft heated workshop with 60 amps service. The super private backyard oasis features an interlocked patio, stunning gardens, gazebo, and firepit. Freshly painted, with 200 amps service and newer 40-year roof (warranty transferable). Upgraded electrical, plumbing, windows, HVAC, central vacuum, and more. Conveniently located near schools, shopping, public transit, 401, parks, and recreation centre. "Potential for a garden suite in the backyard. "A must-see! (id:50787)
Royal Canadian Realty
2301 - 83 Borough Drive
Toronto (Bendale), Ontario
Welcome to urban living at its finest in this fantastic west-facing suite at Tridel's 360 at The City Centre! This beautifully maintained condo features floor-to-ceiling windows throughout, filling the spacious living area with an abundance of natural sunlight. An inviting open-concept layout features a modern kitchen with a dine-in breakfast bar, granite countertops, and plenty of cabinetry, making it a perfect space for cooking and entertaining. The generously sized primary bedroom boasts large floor-to-ceiling windows and a wall-to-wall double closet, providing ample storage and a serene retreat. Plus, indulge in endless breathtaking sunset views from this premium 23rd-floor condo, both from your private outdoor west-facing balcony or from the comfort of your suite. Additionally, enjoy the convenience of ensuite laundry, a designated underground parking spot, and an incredible range of amenities exclusive to residents! To top it all off, this building's prime location offers unparalleled access to Scarborough Town Centre (just a 6-minute walk!) with groceries, restaurants, the cinema and more, just mere minutes away. And commuting is a breeze with nearby TTC transit and GO Transit, as well as easy access to Highway 401. Don't miss this great opportunity! (id:50787)
Century 21 Leading Edge Realty Inc.
205b - 4438 Sheppard Avenue E
Toronto (Agincourt South-Malvern West), Ontario
Thinking about launching your business? This established retail space at the Oriental Centre Mall (2nd Floor) offers unbeatable location, visibility, and plenty of parking (above & underground)! Perfect for first-time entrepreneurs and savvy investors. Conveniently Located Mins Away from ScarTown Ctr & HWY 401, & Door Steps to TTC Bus Stop! Dont miss your chance to own a spot in the heart of Scarborough's bustling district! (id:50787)
RE/MAX Ultimate Realty Inc.
1509a - 19 Singer Court
Toronto (Bayview Village), Ontario
Corner unit filled with natural light, spacious and functional layout. Modern kitchen with a large island ideal for entertainment and dining. Great for commuters with close proximity To Bessarion Subway Station, Leslie Subway Station and Oriole Go Station. Bayview Village, Fairview Mall & North York General Hospital all a few minutes away with easy Access To Hwy 401 & 404. Building has great amenities: Basketball & Badminton Court, Kids Playground, Kids Pool & Adults Lap-Pool, Saunas, Guest Suite, Game Room, Theatre Room, Karaoke Room & Lounge Room, Dog Spa, Large Well-Equipped Gym w/ Yoga Room. Extra Laundry For Large Pieces, 24/7 Concierge & much more. (id:50787)
Century 21 Regal Realty Inc.
805 - 300 Front Street
Toronto (Waterfront Communities), Ontario
Location, Location, Location!!!Toronto Aquarium And Cn Tower Cross Street. TridelBuildingSituated In One Of The Most Prime Downtown Location. Minutes From Toronto MetroConventionCentre, Rogers Centre, Close To All Amenities. Restaurants, Shopping Center,Entertainment, AndMuch More! Word Class Amenities Include Roof Top Infinity Pool, Cabanas,Fitness A Yoga Rooms,Practical Floor Plan With Great Finishes. **EXTRAS** B/I StainlessAppliances: Fridge, Stove, Microwave,Dishwasher. Stacked Washer & Dryer. (id:50787)
RE/MAX Hallmark Realty Ltd.
Ph910 - 920 Sheppard Avenue W
Toronto (Bathurst Manor), Ontario
One Of The Largest Penthouse Unit. This Bright And Spacious 2-Bedroom, 2-Bathroom unit Offers 1120 Square Feet Of Interior Living Space, Complemented By A Large Balcony With Unobstructed North Facing Views. Breathtaking Views From Every Room! Fabulous Chef's Kitchen With Ss Appliances And Granite Counters& Breakfast Bar. Converted 3 Bedroom Unit Was Customized To Create Bright Open Concept Design! Frameless Glass Shower! 9'Ceilings! Low Maintenance Fees! No Neighbours On Either Side! Only A 5 Minute Walk To Downsview Subway. Storage Locker On Same Level. The Prestigious Hampton Plaza. The Open-Concept Kitchen Features A Breakfast Bar, Perfect For Entertaining, While Elegant Engineered Hardwood Floors Flow Throughout The Unit. The Large Primary Bedroom Includes A 4-Piece Ensuite Bathroom. The Open Dining And Living Areas Provide Seamless Access To The Stunning Balcony, Offering The Perfect Blend Of Indoor And Outdoor Living. Storage Locker on the same Level. Residents Enjoy Amenities Such As A Gym, Rooftop Terrace, Party Room, And Secure Underground Parking. Hampton Plaza Offers A Blend Of Comfort, Convenience, And Modern Amenities In A Well-Connected Part Of The City. Residents Enjoy Convenient Access To Local Restaurants And Shopping, With Many Eateries Offering A Diverse Range Of Cuisines, From Casual Diners To Mediterranean And Kosher Restaurants, Reflecting The area's Cultural Diversity. Nearby shopping options include small plazas and retail centers, with larger shopping destinations like Yorkdale Mall, which is just a short drive away. Bathurst Manor Offers Great Access To Public Transit With Close Proximity To Sheppard West Station And Major Roadways Including Highway 401, Making It Convenient For Commuting And Getting Around Toronto. Bathurst Manor Is Also Home To Several Public Schools, Including Wilmington Elementary School, Charles H. Best Middle School, And William Lyon Mackenzie Collegiate Institute (id:50787)
Starts Realty Canada
198 Strathallan Boulevard
Toronto (Lawrence Park South), Ontario
Welcome to Elegant Custom- built Lytton Park home with luxurious finishes, a thoughtfully designed layout that offers both grandeur and comfort. Grand foyer with custom built-ins and heated floors. Elegant living and dining with coffered ceilings and large windows. Gourmet kitchen with high-end appliances, breakfast area, and butlers pantry. Open family room with fireplace, glass doors, and backyard access to a patio and gazebo. Home office with custom built-ins and heated floor mudroom with storage and garage access. Two-car garage with carlift. luxurious primary suite, marble 7-piece heated floor ensuite, soaking tub, rain shower, and custom walk-in closet. Three additional bedrooms, each with a heated floor ensuite, offering privacy and comfort. Finished lower level with a gym, custom wine cellar, recreation room, guest suite and rough-ins for laundry. Heated floors throughout for added luxury and comfort. Heated driveway for easy winter maintenance. Smart home technology for lighting, climate, and security control. (id:50787)
Forest Hill Real Estate Inc.
40 - 851 Sheppard Avenue W
Toronto (Clanton Park), Ontario
Greenwich Village * A Modern Master-Planned Community Of 153 Units * Cast In-Concrete Construction * 9'High Ceiling/Smooth Finish * Contemporary European Inspired Kit. Cabinetry With Brand Name Stainless Steel (Ener.Effic.) Appliances * Popular """"Battery Park"""" Model with Extra Upgrades, Appr 1060 Sf Plus 241 Sf Of Roof Top Garden & Balconies (79Sf/Each), 2Bdr, 2 Full Bath * Sunny Upper Level. * Exceptionally Low Maintenance Fee. * Individual Suite Hydro, Water & Gas Meter * Air Conditioning In Each Unit * Neighborhood Where Transit Is King: Sheppard Subway West Is 5 Min Away On Foot, Bus Is At Your Door Step & You Can Catch The GoTrain, Go Bus To Yorkdale, By Car Is A Short Distance To Expressway And Hwy 401. * Excellent Health Facilities: Baycrest Health, Humber River, St John's Rehab & Sunnybrook Hospital. *Superb Shopping Minutes Away: Yorkdale, Toronto's Most Popular Mall & Costco. (id:50787)
Intercity Realty Inc.
2104 - 60 Colborne Street
Toronto (Church-Yonge Corridor), Ontario
South-facing with stunning Lake views! This open-concept unit blends modern design with a loft-style feel, featuring floor-to-ceiling windows and 9-foot ceilings. Located in the heart of St. Lawrence Market, you're just steps from public transit, parks, Union Station, top restaurants, shopping, a short walk to the Distillery District, Toronto's Financial District and more. Pet friendly building with 24h concierge, gym, rooftop garden and Pool (id:50787)
Royal LePage Your Community Realty
2302 - 121 Mcmahon Drive
Toronto (Bayview Village), Ontario
Gorgeous 1 Bedroom + Study, 9' Ceilings, Spectacular East View, Approx 590 Sq Ft Living Space + 96 Sq Ft Large Balcony, Elegant Laminate Floors, Modern Kitchen With Granit Countertop! Demand North York Area, Close To Subway, Ttc, Shops, Ikea, Hospital, Park & More. (id:50787)
Jdl Realty Inc.
7 - 30 Topflight Drive
Mississauga (Gateway), Ontario
This modern, luxurious furnished office space is ideally situated near major highways (401 & 407) and the newly developed LRT line, offering exceptional connectivity and accessibility. Perfect for professional services, the space includes five private offices, a boardroom, a welcoming reception area, and a kitchenette. Large windows allow ample natural light to create a bright and productive work environment. With plenty of parking available for both clients and employees, this office is conveniently located just minutes from key business hubs and the courthouse making it an excellent choice for legal and professional service firms. Note: If needed, this unit can be easily combined with Unit 9 to accommodate larger space requirements ( Unit 9 is 1583 sqaure feet). (id:50787)
RE/MAX Real Estate Centre Inc.
G112 - 119 Town Line Road E
Huntsville (Brunel), Ontario
Welcome to The Summit Muskoka in Huntsville, a stunning 3-bedroom, 2-bathroom retreat featuring a spacious 350 sq. ft. balcony/terrace; overlooking both South & North exposures. Just steps from your private sandy beach and the exclusive Summit Members Club, enjoy world-class amenities, including a sauna, fire pits, boat dock, indoor fireplace, lounge, theatre, yoga & meditation area, fitness center, BBQs, party room, and dining areas. Ideally located just a 4-minute walk to Camp Kitchen Road Park, 6 minutes to downtown Huntsville, and 14 minutes to McCulley-Robertson Sports Complex, with easy access to Highways 11 & 60 and nearby conveniences like patio restaurants, M&M Food Market, FreshCo, LCBO, and Canada Summit Centre. Experience year-round activities such as golf, skiing, and fine dining-the perfect escape from city life. Occupancy Summer 2025. One (1) parking spot available for purchase at $35,000 + HST. (id:50787)
First Class Realty Inc.
G111 - 119 Town Line Road E
Huntsville (Brunel), Ontario
Welcome to The Summit Muskoka in Huntsville, a stunning 2-bedroom + den, 2.5-bathroom retreat featuring a spacious 430 sq. ft. balcony/rooftop terrace. Just steps from your private sandy beach and the exclusive Summit Members Club, enjoy world-class amenities, including a sauna, fire pits, boat dock, indoor fireplace, lounge, theatre, yoga & meditation area, fitness center, BBQs, party room, and dining areas. Ideally located just a 4-minute walk to Camp Kitchen Road Park, 6 minutes to downtown Huntsville, and 14 minutes to McCulley-Robertson Sports Complex, with easy access to Highways 11 & 60 and nearby conveniences like patio restaurants, M&M Food Market, FreshCo, LCBO, and Canada Summit Centre. Experience year-round activities such as golf, skiing, and fine dining-the perfect escape from city life. Occupancy Summer 2025. One (1) parking spot available for purchase at $35,000 + HST. (id:50787)
First Class Realty Inc.
246 Main Street E
Grimsby (540 - Grimsby Beach), Ontario
This charming 2-bedroom bungalow, set on just under half an acre of mature, beautifully landscaped grounds in Grimsby, ON, offers both tranquility and convenience. The home features a spacious family room with a cozy gas potbelly stove and vaulted ceilings, creating a welcoming space for relaxation. The formal living room, complete with a wood-burning fireplace, is perfect for family gatherings and entertaining. Located just minutes from the Hospital, QEW, and GO Transit, this property is ideally positioned for easy access to major routes. Its just 30 minutes to the US border, 20 minutes to Hamilton, and an hour to Downtown Toronto. Families will appreciate being close to the new Secondary School. Enjoy the privacy of a large lot while still being close to all the amenities and transportation options you need. This is a fantastic opportunity to own a well-maintained home in a desirable location. (id:50787)
RE/MAX Escarpment Realty Inc.
248 Main Street E
Grimsby, Ontario
Exceptional bungalow on over half an acre, nestled below the escarpment, offering expansive lawns, beautiful flowering trees, and total privacy. This home features a spacious master suite with a cozy gas fireplace. The eat-in kitchen with a walk-in pantry opens to a sunroom that captures breathtaking views of the escarpment. A formal dining room and a main-floor family room with a wood-burning fireplace provide ample space for relaxation and entertainment. Additional highlights include central air (2008), newer windows, furnace (2008), a new roof (2010), 200 amp service, and hardwood flooring beneath the carpets in the living room, dining room, hallways, and two bedrooms. Custom window treatments, a dishwasher, shed, pool equipment, and a wall unit in the lower level are also included. The home offers two full baths for added convenience. Enjoy the tranquility of your own private oasis - no need for a cottage when you can unwind and take in the serene escarpment views. Located in town, its just a short walk to parks, the Bruce Trail, and all local amenities, with easy access to the QEW (id:50787)
RE/MAX Escarpment Realty Inc.
33 Wintergreen Crescent
Haldimand, Ontario
Welcome to Your Dream Home in Empire Avalon, Caledonia! This stunning Camrose (33ft front) Elevation C home, built in 2023, sitting on pie-shaped lot with a wide backyard, offering the perfect opportunity to build an additional dwelling unit for extra income or extended family living. This home featuring 4 spacious bedrooms and 2.5 bathrooms, is designed for modern living with 9ft ceilings on main floor, an abundance of natural light, and no carpet on the main floor, creating a bright and airy feel. As you enter, you're greeted by a large walk-in closet/mudroom, offering ample storage for all your essentials. The elegant hardwood flooring leads you into the spacious great room and a gourmet kitchen equipped with sleek stainless steel appliances, a perfect space for family gatherings and entertaining. Heading upstairs, the upgraded oak staircase takes you to four generously sized bedrooms. The primary suite boasts a walk-in closet and a 4-piece ensuite for your comfort and privacy. Three additional bedrooms, each featuring broadloom carpet, large windows, and double closets, provide cozy retreats for the whole family. A 3-piece bath and a convenient laundry room complete the upper floor. The unfinished basement offers endless possibilities, whether you need extra storage, a home gym, or future expansion potential. Located close to local amenities, including a future school, daycare, walk-in clinic, pharmacy, Caledonia Soccer Complex, scenic trails, and the Grand River, this home offers the perfect blend of style, comfort, and convenience. Don't miss your chance to experience modern living in a peaceful, family-friendly community! (id:50787)
Executive Homes Realty Inc.
304 - 1 Jarvis Street
Hamilton (Beasley), Ontario
Absolute Gem!! This contemporary 1-bedroom condo boasts an open concept layout and a stylish three-piece bath. The kitchen is outfitted with stainless steel appliances. Step out onto your huge private 220-square-foot terrace, great for entertaining family & friends!! 1 Jarvis exemplifies Hamilton's evolving landscape. This brand new 15-storey condominium blends the city's historic charm with a forward-looking urban aesthetic, featuring details that nods to its past and a sleek, modern design that looks to the future. Conveniently located with easy access to Hwy 403, QEW, Red Hill Valley Parkways, West Harbor, and Hamilton GO, plus just a short walk to the bus stop. Building amenities include gym / fitness center, & lounge. Situated a short distance to McMaster University, Mohawk College, St. Joseph's Hospital, public transit, shopping, restaurants, and much more. Seeing is believing!! Wow!!! (id:50787)
Right At Home Realty
6673 Drummond Road
Niagara Falls (217 - Arad/fallsview), Ontario
Spacious Office / Commercial space available for lease. Approximate 5000sf, could be divided into two space, two rough in washrooms. Great Location, close to busy tourist district. Allowing for many uses, retail, office, or recreational space. Lots of parking. No TMI. 4-5 Parking for smaller unit at the back side of the building Dacing Dunn Street. 4-5 Parking in front of the main building facing Drummond Rd. No restaurant. (id:50787)
Bay Street Group Inc.
142 Irwin Avenue
Hamilton (Ancaster), Ontario
Welcome to this amazing four bedroom home at 142 Irwin located in desirable Ancaster. Open concert 9 ft. ceilings, newly painted throughout, new carpet. Enter into a lovely foyer with lots of space, or enter through double garage to custom build in storage area. First floor offers large kitchen, beautiful quartz counter tops, backsplash, pantry, custom hood vent, dinette. New high end fridge and dishwasher, stove. Walk out to rear yard from dinette area. Spacious great room, and dinning room, for easy entertaining. Enjoy main floor office with French doors, and 2 piece designer powder room. Upgraded light fixtures throughout including many recessed lights. Upgraded windows on main floor, solid oak stairs with Wrought Iron Spindles. Wide plank hardwood flooring. Porcelain tiles on main level. Second floor offers four large bedrooms, primary bedroom includes four piece ensuite and large walk in closet. Walk in closets with custom organizers. Laundry on second level for everyday convenience. Spacious basement is unfinished and waiting for your personal touches. Close to all amenities, School bus route, HWY. (id:50787)
Modern Solution Realty Inc.
248 Port Colborne Drive
Port Colborne (877 - Main Street), Ontario
This is an incredible opportunity to own a well built, all-brick four-plex in a convenient & desirable location in Port Colborne. Situated in a quiet neighborhood, this property offers the perfect balance of comfort and convenience, making it an ideal investment with good cash flow opportunity or multi-family/ multi-generational property. Each unit is separately metered, providing added privacy and efficiency for the tenants. The spacious two-bedroom, one-bathroom units are thoughtfully designed, featuring modern stainless-steel appliances and large bathrooms that enhance the living experience. Abundant natural light flows into each unit, creating bright, airy spaces that feel open and welcoming. In addition, the property provides plenty of parking, ensuring that residents and visitors have no trouble finding space. Whether you're looking to add to your real estate portfolio or enjoy a peaceful living environment with rental income potential, this purpose built four-plex offers great value in a fantastic location (id:50787)
Royal LePage State Realty
22 - 128 County Road
Alnwick/haldimand, Ontario
Discover a rare opportunity with this exceptional 13.4-acre Farm land located on the corner of Centreton rd & HWY 45 in Baltimore. Horse Lovers Paradise/Hobby Farm Potential. Fabulous Brick Ranch Style Bungalow With 3 Bedrooms Large Country Kitchen, Very Bright Living/Dining Room With Patio door to the beautiful Deck for summer parties. Hardwood floor & Main Flr Laundry With Access To Garage. Separate Driveway To Barn W/ 8 Stall Horse Barn, Fenced Barnyard, Large Fenced Paddocks, Potential Horse Racing Track, Track Room, 200 Amp Service, 2 Ponds On Property. Natural Gas Heated (id:50787)
Homelife/miracle Realty Ltd
324 Maple Avenue
Kitchener, Ontario
Discover a unique investment opportunity with this charming two-story home situated in the highly desirable Northward neighborhood. Perfectly positioned close to Uptown Waterloo, Downtown Kitchener, Grand River Hospital, and a host of shopping, schools, and recreational amenities, this property promises both convenience and potential. The main level boasts an expansive layout with 3 bedrooms and 1 bathroom and a large kitchen, offering ample space for families or future tenants. The bright and airy interiors are complemented by well-sized living areas, ideal for comfortable living. The second story features an additional 3 bedrooms, 1 bathroom and kitchen. In addition to the main residence and second floor accessory apartment, this property features a second versatile accessory apartment with a separate entrance to the basement. The basement apartment is thoughtfully designed with 2 bedrooms, 1 kitchen, and 1 bathroom, providing an excellent opportunity for rental income or extended family living. With plenty of parking available, this property is not only a great investment but also practical for residents and guests. Don't miss out on this exceptional opportunity to own a well-located property with significant income potential. (id:50787)
Exp Realty
404 - H404 Cana Pearl 3 Bavaria
Dominican, Ontario
Located in a very well secure area right in front of the Hard Rock Hotel. Walk to the beach with private facilities, ocean front pool, restaurant, game room, hundreds of pool and ocean chairs . Centrally located close to airport, hospitals, shopping malls and lots of restaurants. Own a slice of paradise. Fully furnished penthouse in the heart of Bavaro in Punta Cana Dominican Republic. The Unit was furnished by an interior designer very good quality furniture and appliances. A true show piece !!!! (id:50787)
RE/MAX Premier Inc.
Ph07 - 118 King Street E
Hamilton (Beasley), Ontario
Welcome to this bright and spacious loft-style penthouse in the historic Royal Connaught building! This iconic unit features top-of-the-line upgrades, stunning 20-foot floor-to-ceiling windows with automated blinds, and an exclusive private south-facing balcony with beautiful views of the Escarpment. The unit offers generous storage with ample closet space, two full bathrooms, and convenient in-suite washer/dryer. It includes one owned garage parking space and two owned storage lockers. Steps away from trendy downtown shops, award-winning restaurants, St. Josephs Hospital, GO station, and easily accessible public transit to McMaster University. Building amenities include a gym, media and party room, rooftop terrace with BBQs, lounge areas on the Mezzanine, and 24-hr Concierge/Security. (id:50787)
Psr
14614 Highway 17
Huron Shores, Ontario
Unlock the potential of this one of a kind property located in a prime location along the Trans Canada Highway. This property is a rare find, combining residential comfort with commercial potential. Whether you're an entrepreneur, investor, or looking for a unique live-work setup, this property is with exploring. Extensive upgrades have been completed in 2024 including new electrical with 400 amp service, new flooring throughout most of the house, new high efficiency electric baseboard heating, new roof, fresh drywall and paint, new hot water tank, filtration system and water softener. Currently being used as an AIRBNB this is not one you want to miss out on. Can you imagine being able to work from home and have your business right at your fingertips?? It doesn't get any easier than this. (id:50787)
Red Apple Real Estate Inc.
416 Olde Village Lane
Shelburne, Ontario
Welcome to this exquisite and expansive home, perfectly situated on a serene, mature street in the heart of Shelburne. Ideally positioned near schools, parks, a recreation center, and soccer fields, this property offers unparalleled convenience and comfort.Upon arrival, you'll be greeted by newly installed garage doors, sophisticated soffit lighting, and a stamped concrete pathway leading to a spacious, inviting porch. Inside, the home features 4 generously-sized bedrooms, 3 bathrooms, a separate family room, and a combined living/dining area adorned with elegant French doors.The large eat-in kitchen, complete with a walkout to the backyard, is perfect for hosting gatherings. The master bedroom is a private oasis, featuring his and her walk-in closets and a luxurious 4-piece ensuite. The mudroom/laundry combo provides seamless access to the double car garage.The bright basement, with its new separate entrance, offers endless possibilities for an in-law suite or a separate apartment, complete with specifications for a 3-bedroom layout. Additional highlights include a brand-new AC unit (2024) and most windows replaced in 2019, ensuring modern comfort and peace of mind.Don't miss out on this extraordinary opportunity to own a beautiful home in a prime location. Experience the best of Shelburne living in this stunning residence! ** This is a linked property.** (id:50787)
RE/MAX Real Estate Centre Inc.
225 Simon Street
Shelburne, Ontario
Fully renovated in 2023, this stunning home boasts 3+2 bedrooms and 3 bathrooms, including a beautifully finished basement. The property is brimming with upgrades, featuring brand-new roof shingles, fresh paint throughout, and completely remodeled bathrooms. The sleek high-gloss MDF kitchen, adorned with quartz countertops and an undermount sink, exudes modern elegance. The home is further enhanced by new laminate, vinyl, and porcelain flooring throughout.Additional highlights include new baseboards, energy-efficient pot lights, and a stylish electric fireplace. The fully finished basement offers a full bathroom, a contemporary kitchen, 2 bedrooms, a spacious living/rec room with pot lights, and all-new exterior doors. Outside, you'll appreciate the newly constructed front deck/porch, select new exterior windows, and updated gutters.Don't miss the opportunity to own this exceptional property in a peaceful and convenient location! (id:50787)
RE/MAX Real Estate Centre Inc.
113 Green Gate Boulevard
Cambridge, Ontario
Welcome to this charming, two-story model home, ideally nestled in a quiet, family-friendly neighborhood just minutes from all amenities. The bright and airy main level features an open-concept design, inside entry from the garage, a beautiful eat-in kitchen with a upgraded deep sink featuring a waterfall rinse area for produce, ceramic tile backsplash and flooring, and a convenient pantry. The spacious living room boasts rich hardwood floors, while the dining area offers a seamless walkout to a fully fenced backyardperfect for entertaining or relaxing. Upstairs, you'll find three generously sized bedrooms, including a massive primary suite complete with a cozy fireplace, a large walk-in closet, and semi-ensuite access to a full bathroom with upgraded tub and fixtures (lifetime warranty/Bathfitters). The fully finished basement is a standout, featuring an impressive recreation room with a pool table, fireplace, a 3-piece bathroom, a cold cellar, and ample storage space. Additional highlights include a metal roof with a lifetime warranty, fresh paint throughout (2024), water softener, new blinds on the windows, and updated bathrooms. Step outside to your private backyard retreat, complete with a spacious deck with built-in lighting, a large shed, and a firepitperfect for outdoor gatherings. Dont miss the opportunity to make this beautiful family home yours! (id:50787)
Keller Williams Experience Realty
313 - 3200 Regional Road 56
Hamilton (Binbrook), Ontario
This spacious 1 bedroom has a roomy 743sqft of living space with a large eat-in kitchen, shower/tub combo in the bathroom and a large bedroom that can accommodate an office space. Windwood I in Binbrook is a cozy rental building featuring in-unit A/C and heating, in-suite laundry, kitchen appliances, a private balcony, and one parking space. Binbrook offers the beauty of countryside living with modern amenities, conveniently located off Hwy 56 and with a variety of parks and golf courses nearby. Windwood I is the perfect place to call home, offering a high quality of life at an affordable cost. (id:50787)
Royal LePage Macro Realty
201 - 46 Queen Street S
Mississauga (Streetsville), Ontario
Beautiful and Functional 2nd Floor Professional Office on Main Visibility street. For extra Privacy, Safety and Convenience, it has it's own Washroom! High 9 Ft Ceilings. Large Plentiful Windows Provide More Natural Light! Convenient Elevator! 2 Parking Spaces Included! Plus FREE Parking only 1 block away on Henry St. Main Floor is Successful Orthodontist Clinic. Suits many clean office uses. Newer building in Prime Streetsville Location! Steps to Transit. Net Base Rent $21.50/sf + TMI $19.25/sf = $40.75/sf *910/12 *1.13 = $3,491.94/mo including HST. Includes prorated utilities. Unit 201 is 910/4,566 = 19.93% pro-rated share. Signage Permitted. Good Value. (id:50787)
Exp Realty
44 Gold Hill Road W
Brampton (Fletcher's Creek Village), Ontario
eautiful, Bright And Spacious Detached With 3 Large Size Bedrooms. Separate Living , Dining , Family Room With Gas Fireplace.Eat In Kitchen Walkout To Backyard. Main Floor Separate Laundry. Very Desirable Neighbourhood Of Brampton, Close To Schools, Shopping And Public Transit. Bsmt Not Included, Looking For AA+Tenant. Tenant Is Responsible Lawn Maintenance And Snow Removal. (id:50787)
RE/MAX President Realty
419 - 2522 Keele Street
Toronto (Maple Leaf), Ontario
Gorgeous, spacious 1 bedroom with 2 bathrooms, excellent layout, incredible upgrades and beautiful clear west views from a large balcony. Very private, fantastic amenities including a massive rooftop patio with 360 degree city and clear views, locker, heat, A/C and Cable included. (id:50787)
Exp Realty
135 - 2501 Saw Whet Boulevard
Oakville (1007 - Ga Glen Abbey), Ontario
Welcome to the luxurious Saw Whet Condominiums! This brand new 2-bed, 2-bath offers modern upgrades, with 10 foot ceilings and large windows, letting in tons of natural light. The kitchen provides sleek built-in appliances and an open concept island, excellent for entertaining. Just off your kitchen you will find your first bedroom, in-suite laundry and your main bathroom. At the opposite end of this expansive unit is your primary bedroom, offering a stunning ensuite with walk-in shower, and sliding door access to your oversized 159 sf balcony terrace. Once completed, you will also have access to your very own exclusive-use private roof-top terrace, with electrical, gas, and water lines available. Also included - 2 underground parking spots (1 with EV charger), 1 storage locker, and 1.5GB High Speed Internet. Building amenities to include: 24/7 Concierge, Gym and Yoga Studio, Co-Working Office Space, Entertainment Room, Pet Wash Station, Bike Storage, 1Valet System, Kite Electric Vehicle Rental Service, Secure Parcel Room, and Visitor Parking. Conveniently located close to highway access and just steps to Bronte Creek Provincial Park what more could you need! (id:50787)
Engel & Volkers Oakville
409 - 297 Oak Walk Drive
Oakville (1015 - Ro River Oaks), Ontario
Live a desirable lifestyle In The Heart Of Oakville's Uptown Core, in the Trendy Condo Oak & Co. Located Next To New Hospital, Shopping, Public Transit, Walking Trails, Cafe's Restaurants. Parking Spot Included. Locker Next to Unit on the same floor. 9 Ceilings with Pot Lights Throughout. Upgraded Countertops, Brand New Upgraded Flooring, Newly Painted, Upgraded panel on fridge, dishwasher & cabinets, Vessel Sinks & hardware. Frameless Shower. (id:50787)
Intercity Realty Inc.
12727 Eighth Line
Halton Hills (1049 - Rural Halton Hills), Ontario
146 Heavenly Acres, Just West Of Glen Williams, Featuring A 5 Bedroom, Stone, Century Home Plus A Second Residence. 140 Acres Is Cleared And Farmable, Currently On A Cash-Crop Rotation By The Owners. 5Km To Georgetown With Easy Access To Major Markets. Property Is Part Of Nec/Cvc. Dwellings Are Currently Owner Occupied But All Structures Are Being Sold "As Is". Buyer And Buyer's Agent To Do Their Own Due Diligence. (id:50787)
Royal LePage Meadowtowne Realty
324 - 293 The Kingsway
Toronto (Edenbridge-Humber Valley), Ontario
NEW 1 BEDROOM WITH PARKING & LOCKER** Live near shopping, eateries, stops and trails, with simple travel associations with downtown, uptown and around town. A gem of a residential community, with treelined roads and rich stops, The Kingsway is a world separated. Taste an espresso with a companion at an adjacent bistro, bicycle along the riverside, search for fresh bread at a neighborhood craftsman pastry shop or get new natural product on your way home. This is a looked after neighborhood intended for the individuals who jump at the chance to live well. (id:50787)
Royal LePage Signature Realty
1808 - 33 Elm Drive
Mississauga (City Centre), Ontario
Stylish & Spacious 1 Bed + Den in Prime Mississauga Location! This beautifully furnished 1 Bed + Den boasts a bright, open-concept layout with wall-to-wall windows, elegant laminate flooring, and a huge, unit-length balcony perfect for relaxing or entertaining. The versatile den can be used as a second bedroom or home office, offering endless possibilities to bring your dcor ideas to life! Enjoy top-tier amenities, including a gym, indoor pool, 24-hour concierge, and more, plus the convenience of parking and a locker. Located just steps from Square One, restaurants, transit, and major highways, this is the perfect blend of comfort, style, and convenience! Some photos in the listing have been virtually staged. (id:50787)
Century 21 Leading Edge Realty Inc.
46 Hemingway Crescent
Barrie (Letitia Heights), Ontario
Welcome to 3 Bedrooms Detached Home In Family Friendly Neighbourhood. Functional Layout. 1 Car Garage & 3 Car Driveway. No Side Walk. Close To Schools, Park, Transit. Easy Access To Hwy400. (id:50787)
Homelife Frontier Realty Inc.
218 - 90 Dean Avenue
Barrie (Painswick South), Ontario
"This Simcoe Model is a 1 bedroom 1 bath unit and is 891 sq ft. A 16ft 4-season solarium (den) overlooks the rooftop gardens!! The Terraces of Heritage Square is an Adult 60+ building. This sought-after unit has a walkout patio with plenty of space for patio furniture. The living room's large square shape makes furniture placement a breeze. Upgrades to the kitchen include a new refrigerator, washer & dryer, and above-the-range microwave (2021). Beautiful quartz countertops and luxury vinyl flooring, along with an upgraded sink and faucet. All new luxury roller blinds throughout the entire space, a new light fixture in the solarium and the luxury vinyl flooring extends to the bathroom and the hall. One parking space is conveniently located beside the entrance doors to the building. Walking distance to the library, restaurants, and shopping. Barrie transit stops right out front of the building for easy transportation. ** Open House tour every Tuesday at 2pm Please meet in lobby of 94 Dean Ave ** (id:50787)
Right At Home Realty
15 Lana Circle
Wasaga Beach, Ontario
Rent this Stunning New Executive Townhome in East Wasaga Beach, offering nearly 1,800 sq. ft. of beautifully designed living space. This 3-bedroom, 4-bath home provides the perfect blend of modern luxury and everyday convenience, ideal for both families and professionals. The convenient layout ground floor with a bonus family room that offers seamless access to the backyard, while a powder room enhances the main levels functionality. Step up into a bright, open-concept main living area with soaring 9 ft. ceilings, expansive windows, and sleek 8 ft. sliding doors leading to a spacious deck. The gourmet kitchen is a chef's dream, featuring tall cabinetry, an impressive 10 ft. breakfast counter, a charming dinette area and a dedicated office nook, perfect for working from home. The large windows give you all the natural lighting you need. Luxurious primary bedroom with a private 4-piece ensuite and a spacious walk-in closet plus two additional bedrooms are equally inviting, each featuring plush broadloom flooring, and a conveniently located laundry closet and ample linen storage complete the upper level. This home offers ample parking with an attached single car garage (inside entry) and parking for two additional vehicles. Energy-efficient features including a high-efficiency gas furnace, Central Air (to be installed), a Heat Recovery Ventilation (HRV) system, The exterior showcases striking stone, vinyl, and wood finishes and concrete sitting patios/deck enhancing its curb appeal. Nestled in a vibrant east-end community, this home offers unobstructed north-east views and is surrounded by amenities, schools, playgrounds, a golf course, visitor parking, and essential services, all just a short walk away. Enjoy the 4 season playground Wasaga Beach has to offer and elevate your lifestyle with this beautiful townhome schedule a private showing today! (id:50787)
RE/MAX Hallmark Realty Ltd.
705 - 90 Orchard Point Road
Orillia, Ontario
*** Gorgeous Penthouse Suite On The Shores Of Lake Simcoe In Beautiful Orillia *** Quiet, Peaceful, Luxurious & Well Maintained Upscale Condominium With Plenty Of Facilities For Your Relaxation & Enjoyment*Upgraded Penthouse Suite Boasts 10 Ft High Ceilings, 8 Ft High Doors, 6 Inches High Baseboards, Crown Mouldings Throughout, Engineered Hardwood & Porcelein Floors, Custom Dimmable LED Potlights (@ $500 Each), Custom B/I Pantry, Etc*Modern Gourmet Kitchen Has Glass Tile Back Splashes, Stone Countertops, A Custom B/I Pantry And An Over-Sized Centre Island - Offering Tons Of Storage Space For Your Pots, Pans & Cooking Utensils*Upgraded Foyer & Bathroom Floors Have Skid-Free Porcelein Tiles*Cozy & Inviting Master Ensuite Has Both Glass Shower Enclosure & A Jet-Powered Soaker Bath Tub (Jacuzzi)*1,611 SF Of Open Free Flowing Spacious Living Area Including The Large Private Balcony*Fresh Beautiful Morning Suns & Cool Summer BBQs Coupled With Bright Blue Skies & Beautiful Lake Views Are Yours To Enjoy Here*Price Includes Two Owned Exclusive Parking Spots & A Storage Locker*Monthly Maintenance Fee Covers Everything Except Hydro & Your Bell/Rogers Services (Internet/Cable TV/Phones/Etc) ***** IF INTERESTED, THE VENDOR IS WILLING TO OFFER A VENDOR TAKE BACK (VTB) ON ATTRACTIVE (NEGOTIABLE) TERMS & CONDITIONS ***** (NOTE FOR INVESTORS: CONDITIONAL SINGLE TENANT WILLING TO LEASE SUITE FOR 5 CONTINUOUS YEARS OR LONGER) ***** ALSO AVAILABLE FOR IMMEDIATE LEASE ***** (id:50787)
Right At Home Realty
64 Belfry Drive
Bradford West Gwillimbury (Bradford), Ontario
Welcome to this stunning 2 Storey detached home in Prestigious Bradford! Perfect for families or investors! This property offers versatility and comfort. Enjoy an open-concept layout, hardwood floors, and updated kitchens with stainless steel appliances. 9 foot Ceiling through out the main floor, wainscoting wall. Separate entrance to the basement. A loft Upstairs Was Converted into the 5th bedroom (or study room). Primary Bedroom With 2 Walk In Closets and 4 pc Ensuite. Finished Basement (2024) with full functional kitchen, one additional bedroom, 3 pc washroom and an extra set of washer and dryer in the basement. Landscaped backyard with beautiful flower bed. Cozy Family Room with fireplace. Breakfast area has Walk out to Solarium, a perfect spot for hot tub oasis. Very clean and move in condition ready. This Home Has It All. Close to HW 400, shopping, restaurants, schools, parks. Family Friendly Community! (id:50787)
Power 7 Realty


